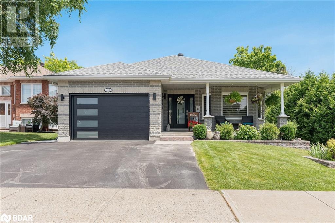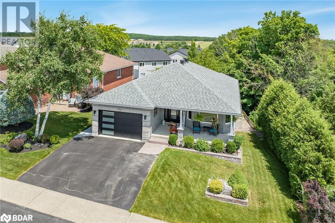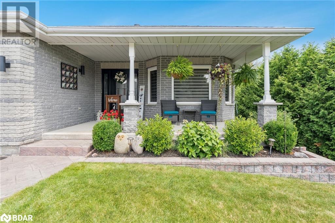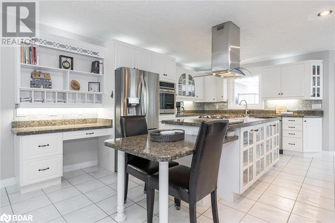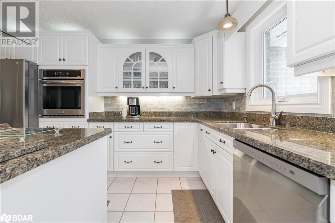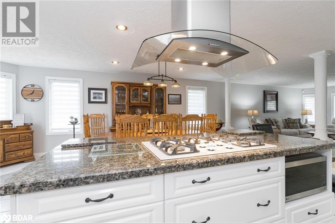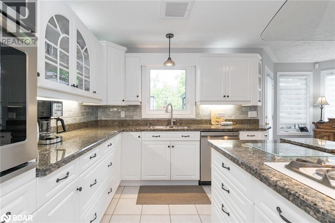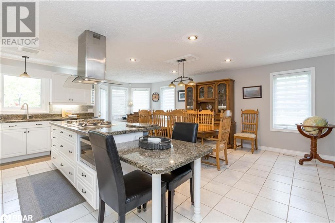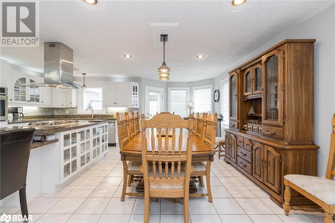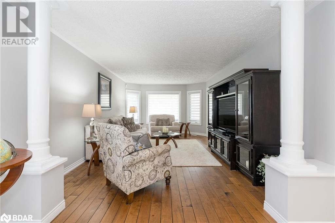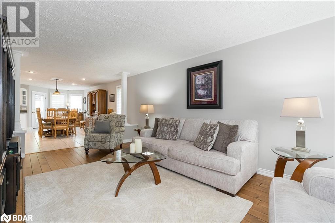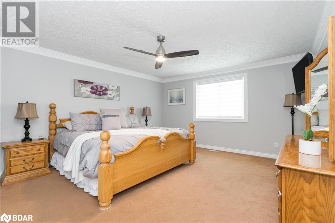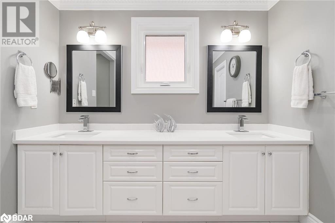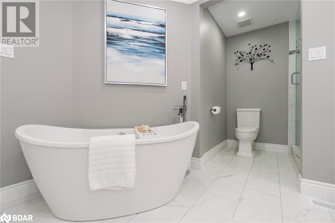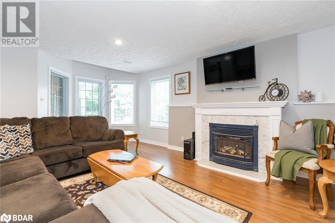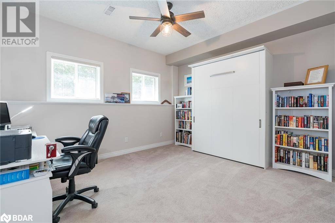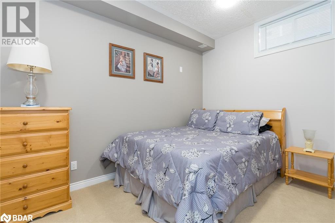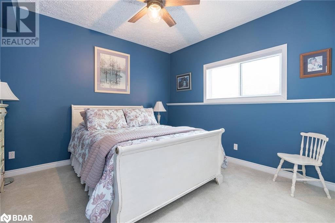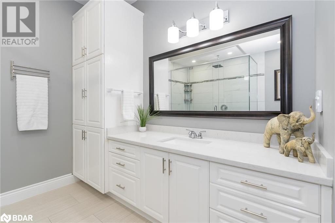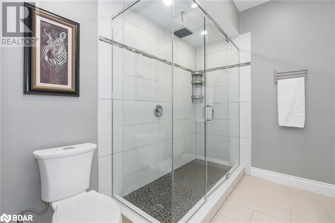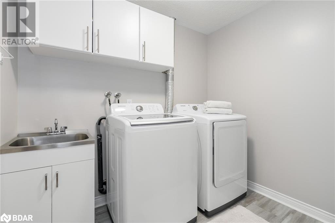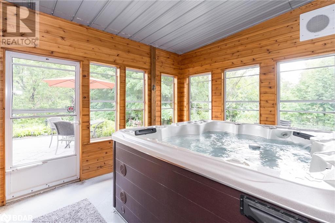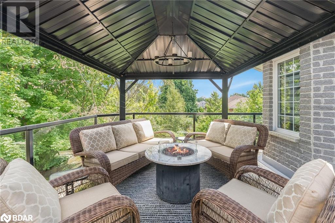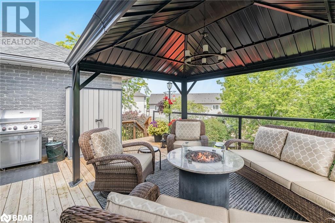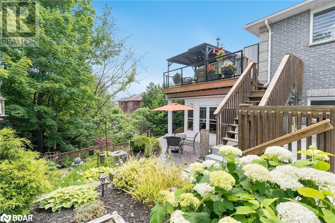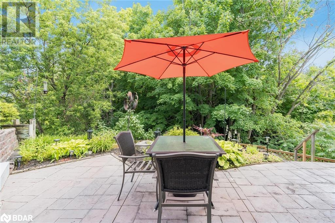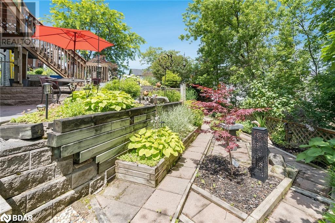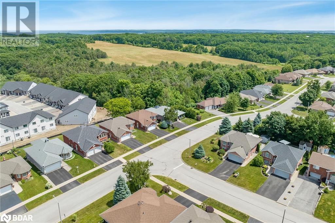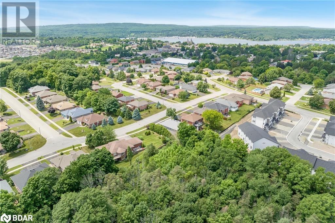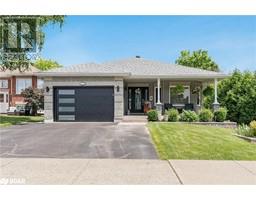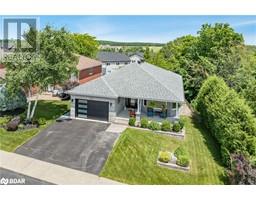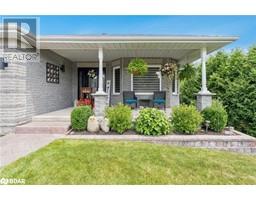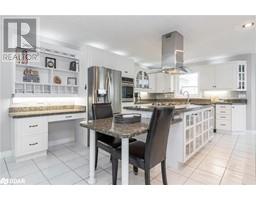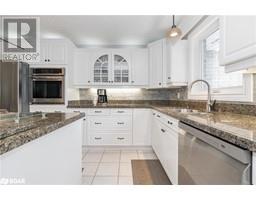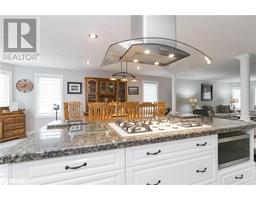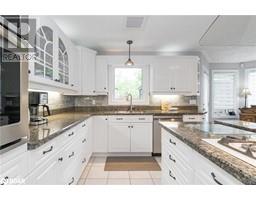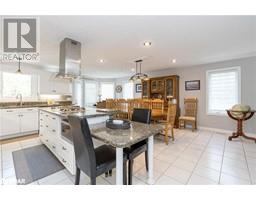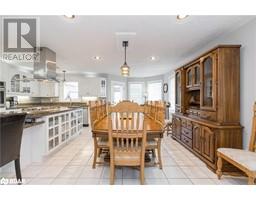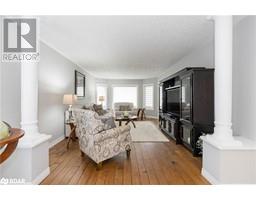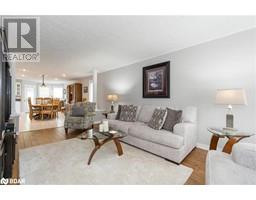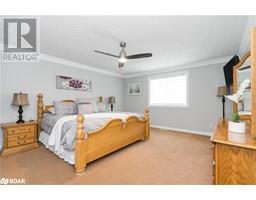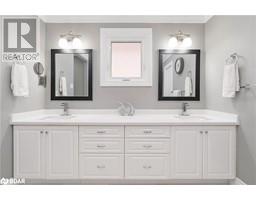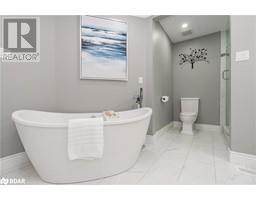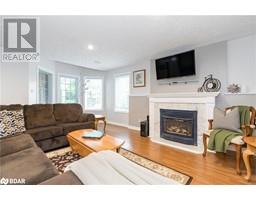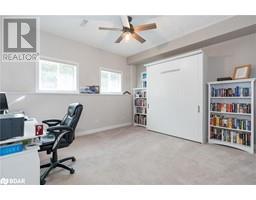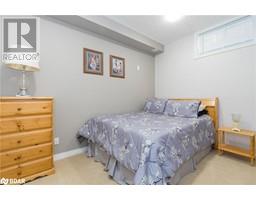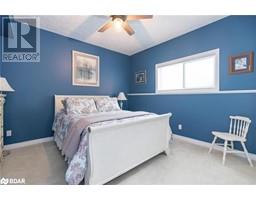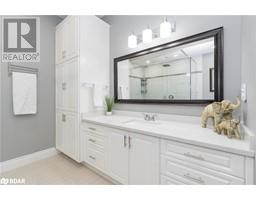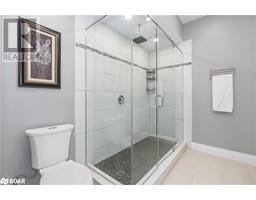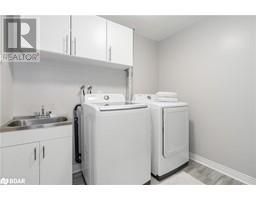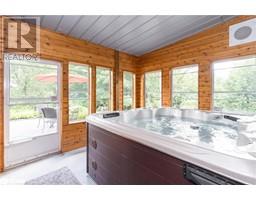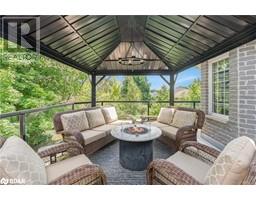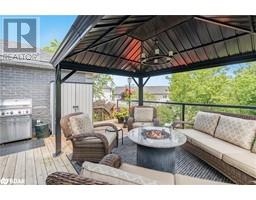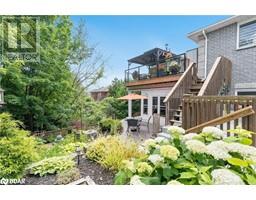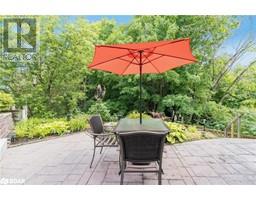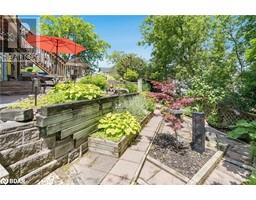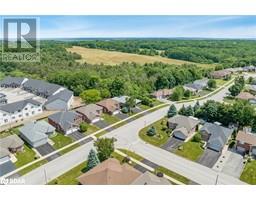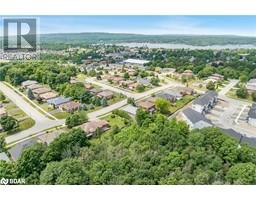13 James Street Penetanguishene, Ontario L9M 2G7
$949,900
Top 5 Reasons You Will Love This Home: 1) Located in a peaceful, highly desirable neighbourhood and backing onto mature trees, this 4 bedroom and 2 full bathroom home offers a serene retreat with ample privacy and natural beauty 2) Elegantly renovated, it features a finished walkout basement with a spacious recreation room and additional guest bedrooms, perfect for hosting family and friends 3) The expansive kitchen, with its abundant cabinetry, flows seamlessly into a large dining and living area, making it ideal for entertaining and family gatherings 4) The sophisticated primary suite includes a generous walk-in closet and semi-ensuite access to a luxurious bathroom, complete with a large vanity, glass shower, and freestanding tub for ultimate comfort 5) Enjoy the beautifully landscaped, tiered backyard, featuring an enclosed hot tub and a spacious balcony with a gazebo, creating a tranquil outdoor oasis ideal for those seeking relaxation. 2,910 fin.sq.ft. Age 23. Visit our website for more detailed information. (id:26218)
Open House
This property has open houses!
1:00 pm
Ends at:3:00 pm
Property Details
| MLS® Number | 40624797 |
| Property Type | Single Family |
| Community Features | Quiet Area, Community Centre |
| Equipment Type | None |
| Features | Paved Driveway, Gazebo |
| Parking Space Total | 3 |
| Rental Equipment Type | None |
Building
| Bathroom Total | 2 |
| Bedrooms Above Ground | 1 |
| Bedrooms Below Ground | 3 |
| Bedrooms Total | 4 |
| Appliances | Dishwasher, Dryer, Refrigerator, Washer, Garage Door Opener, Hot Tub |
| Architectural Style | Bungalow |
| Basement Development | Finished |
| Basement Type | Full (finished) |
| Constructed Date | 2001 |
| Construction Style Attachment | Detached |
| Cooling Type | Central Air Conditioning |
| Exterior Finish | Brick |
| Fireplace Present | Yes |
| Fireplace Total | 1 |
| Foundation Type | Block |
| Heating Fuel | Natural Gas |
| Heating Type | Forced Air |
| Stories Total | 1 |
| Size Interior | 2910 Sqft |
| Type | House |
| Utility Water | Municipal Water |
Parking
| Attached Garage |
Land
| Acreage | No |
| Sewer | Municipal Sewage System |
| Size Depth | 124 Ft |
| Size Frontage | 52 Ft |
| Size Total Text | Under 1/2 Acre |
| Zoning Description | R3 |
Rooms
| Level | Type | Length | Width | Dimensions |
|---|---|---|---|---|
| Lower Level | Laundry Room | 7'10'' x 6'6'' | ||
| Lower Level | 3pc Bathroom | Measurements not available | ||
| Lower Level | Bedroom | 12'0'' x 8'0'' | ||
| Lower Level | Bedroom | 13'0'' x 11'6'' | ||
| Lower Level | Bedroom | 13'8'' x 11'6'' | ||
| Lower Level | Recreation Room | 21'6'' x 18'11'' | ||
| Main Level | 5pc Bathroom | Measurements not available | ||
| Main Level | Primary Bedroom | 17'0'' x 14'1'' | ||
| Main Level | Living Room | 19'8'' x 11'10'' | ||
| Main Level | Dining Room | 23'1'' x 9'10'' | ||
| Main Level | Eat In Kitchen | 20'0'' x 9'11'' |
https://www.realtor.ca/real-estate/27211011/13-james-street-penetanguishene
Interested?
Contact us for more information

Mark Faris
Broker
(705) 797-8486
www.facebook.com/themarkfaristeam

443 Bayview Drive
Barrie, Ontario L4N 8Y2
(705) 797-8485
(705) 797-8486
www.faristeam.ca

Sabrina Staunton
Broker
(705) 797-8486
www.facebook.com/FarisTeam
www.linkedin.com/company-beta/5311521/
twitter.com/FarisTeam

531 King St
Midland, Ontario L4R 3N6
(705) 527-1887
(705) 797-8486
www.FarisTeam.ca


