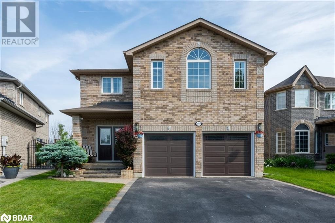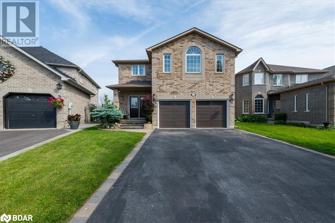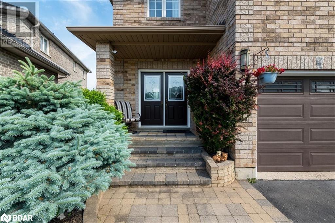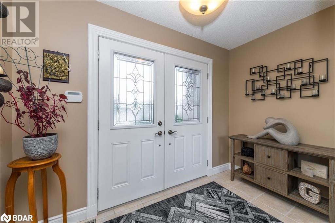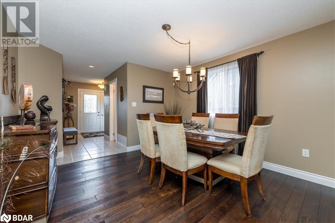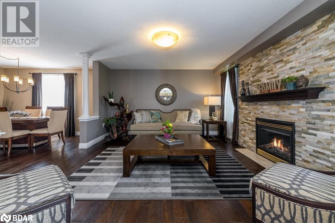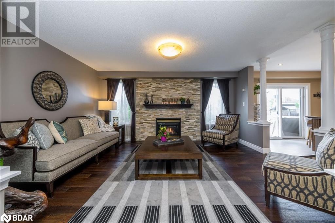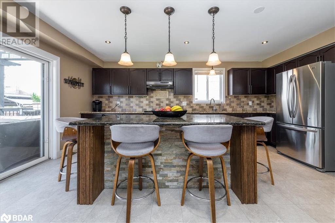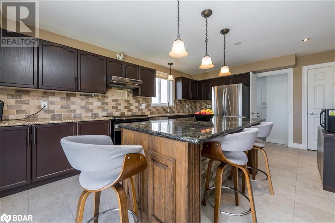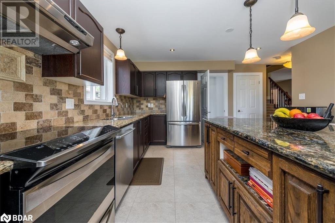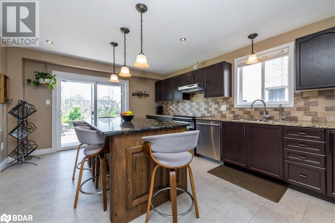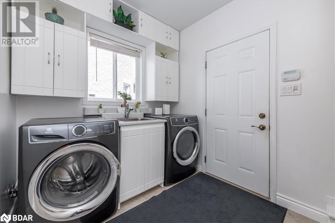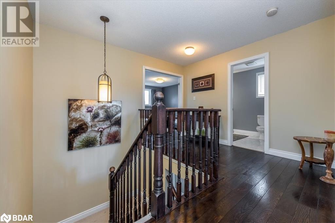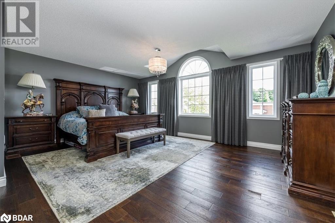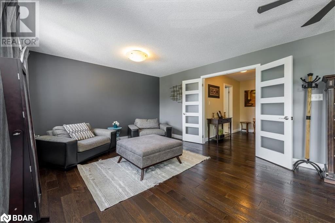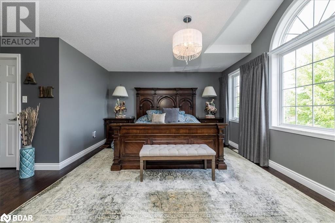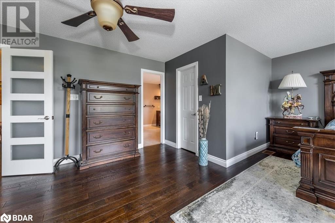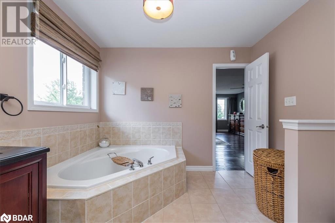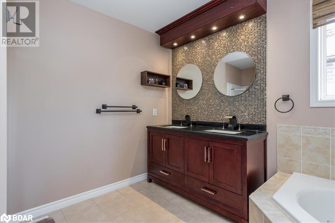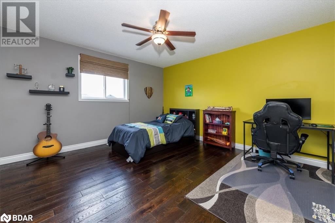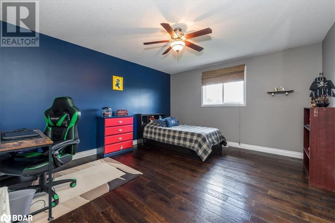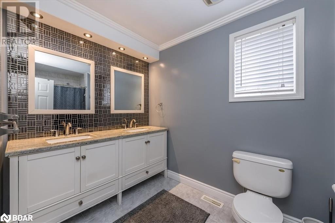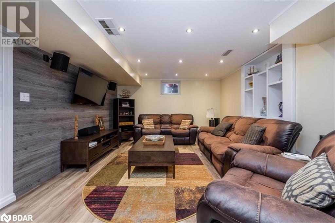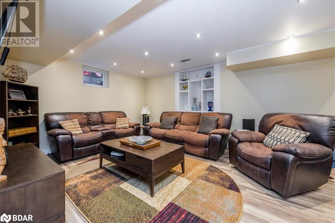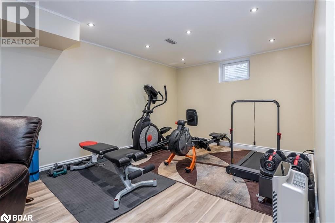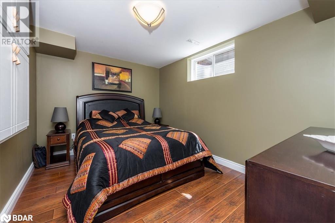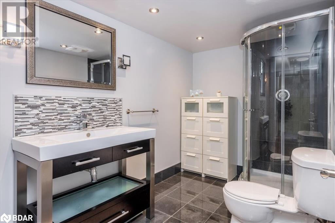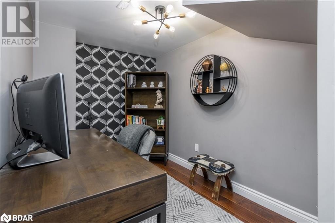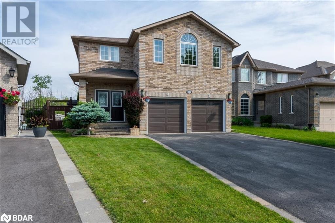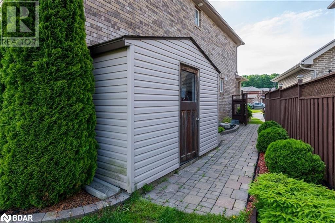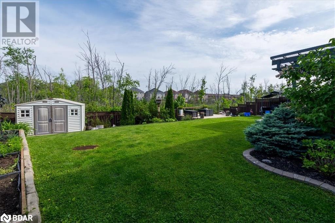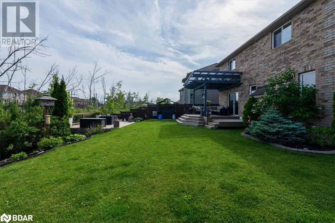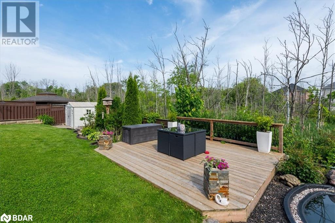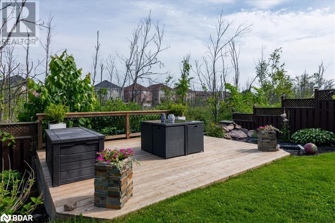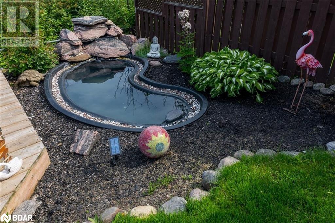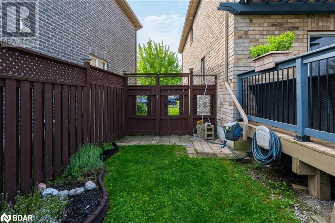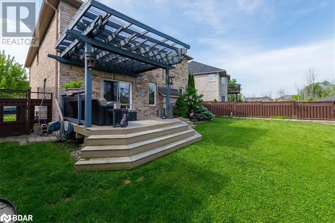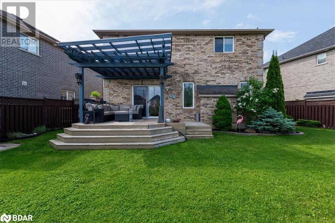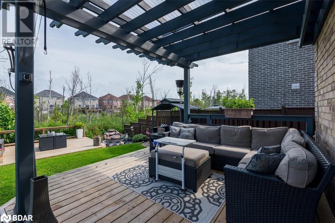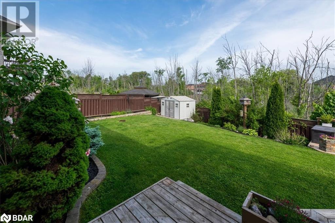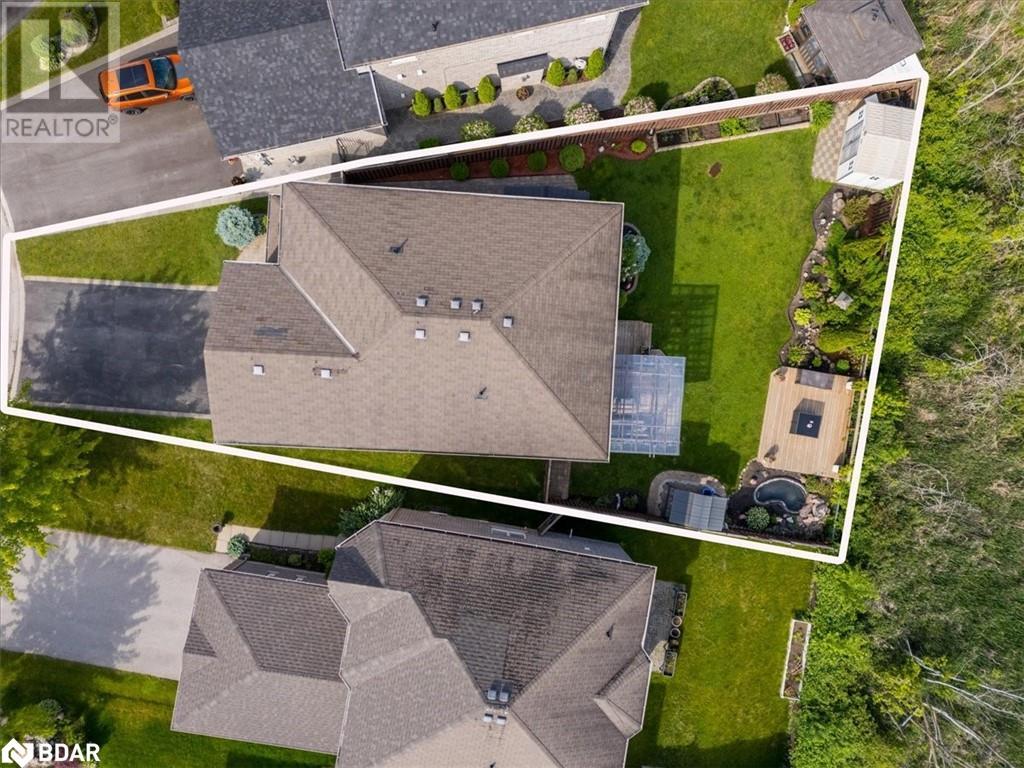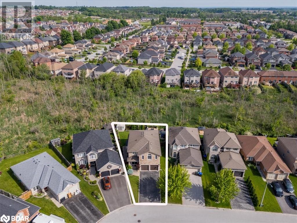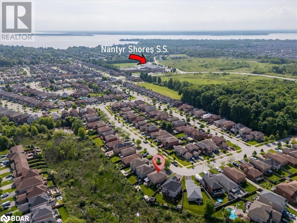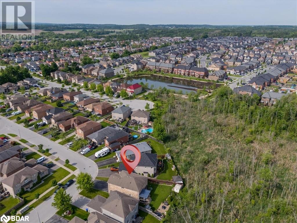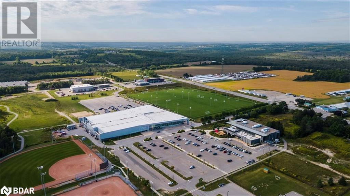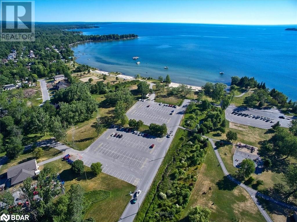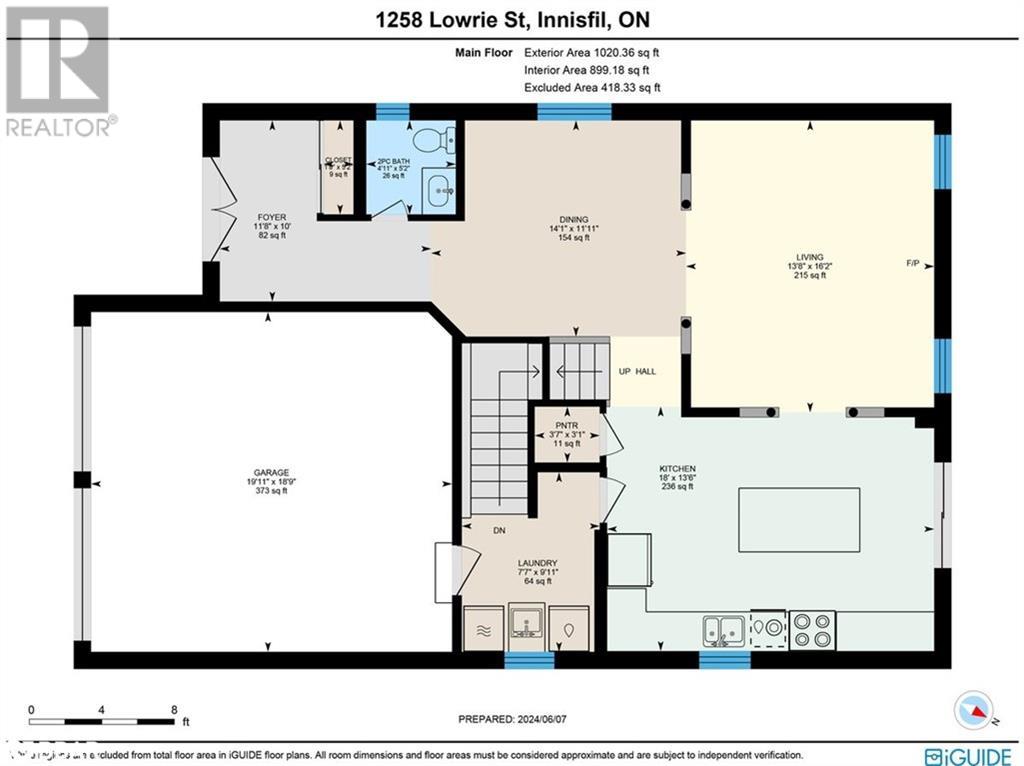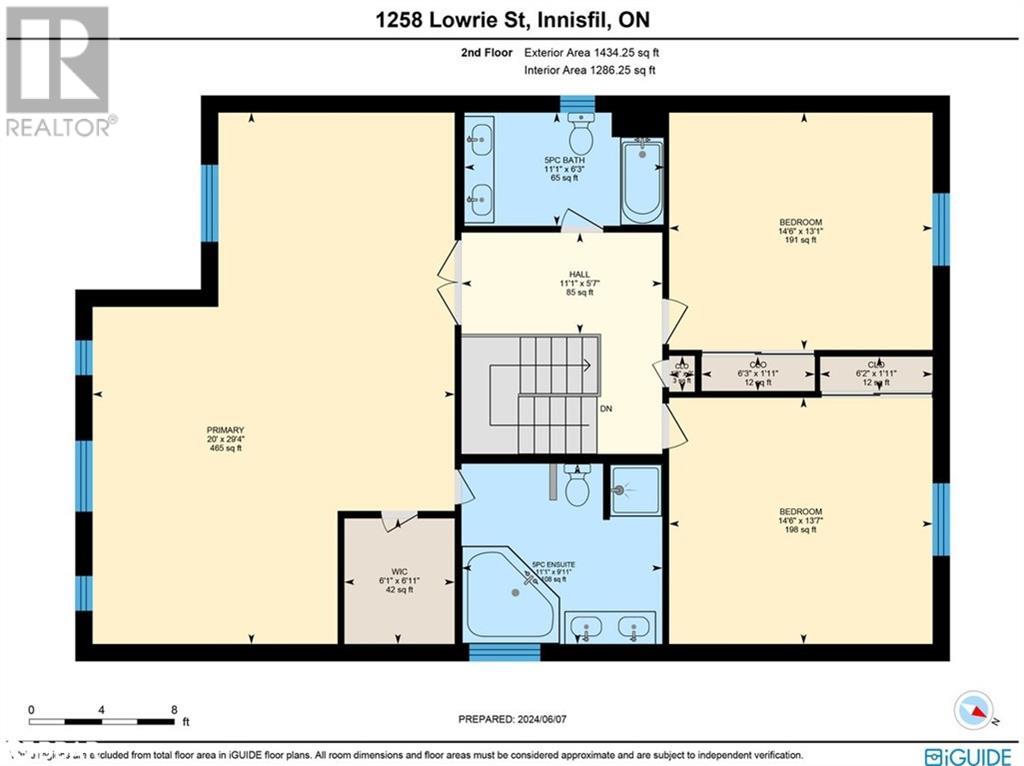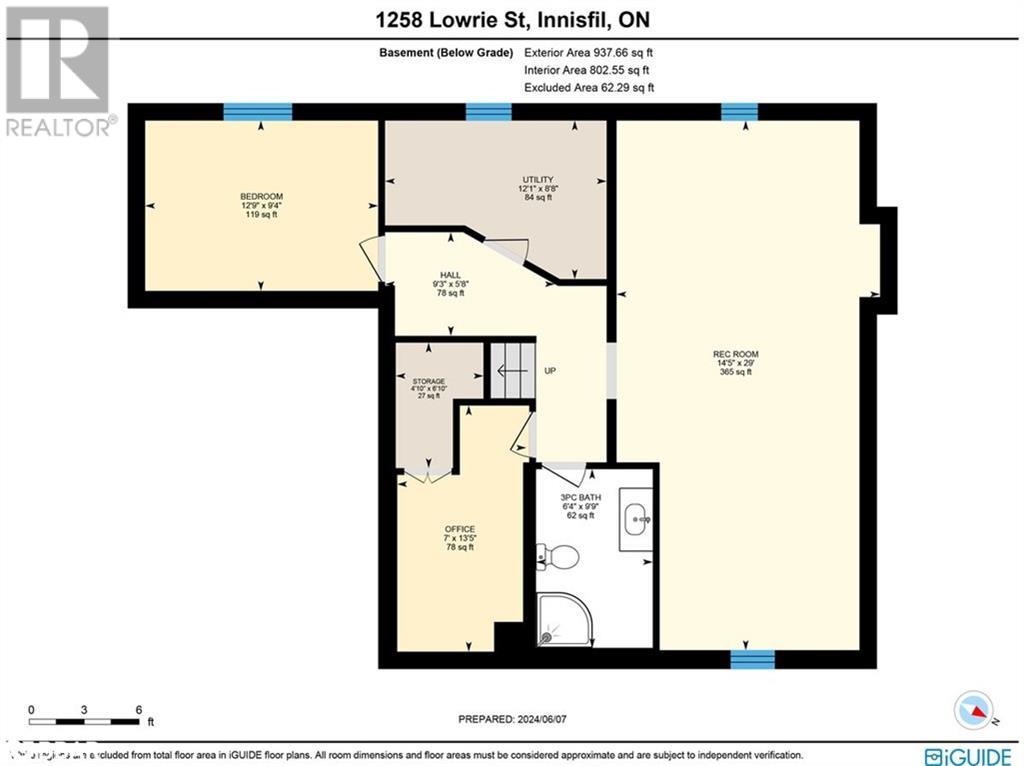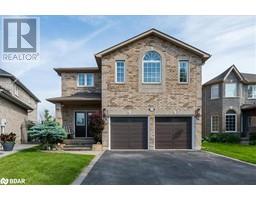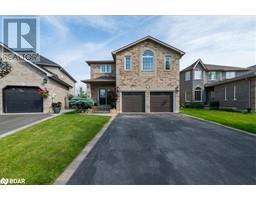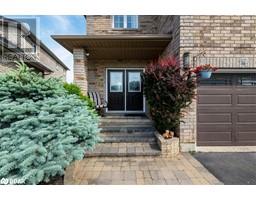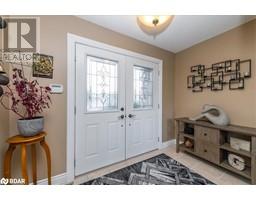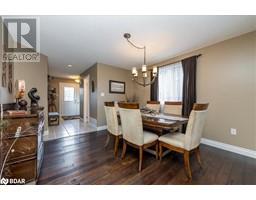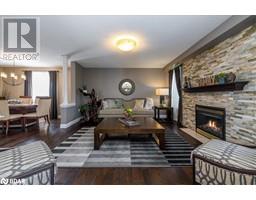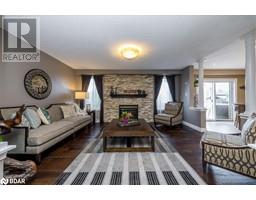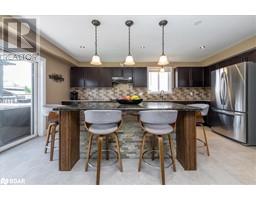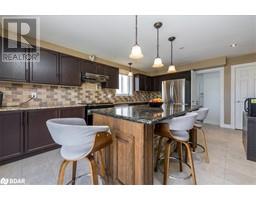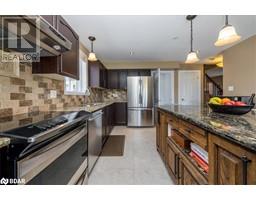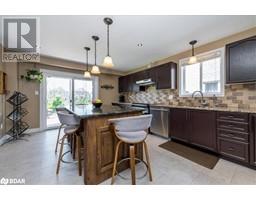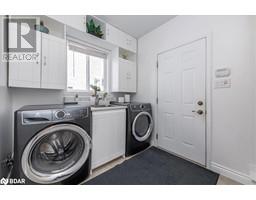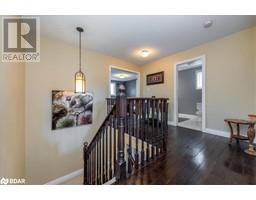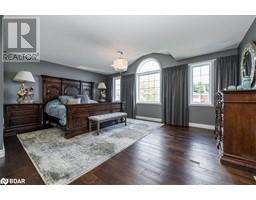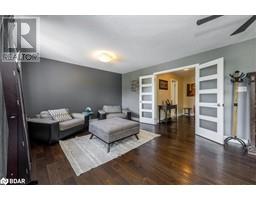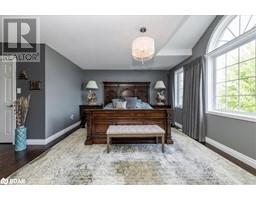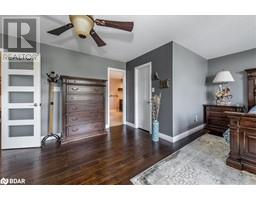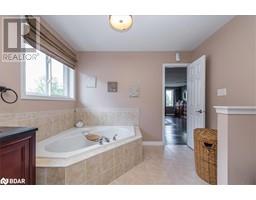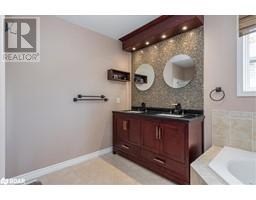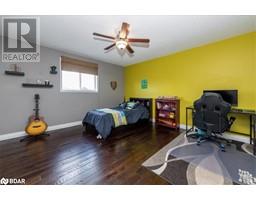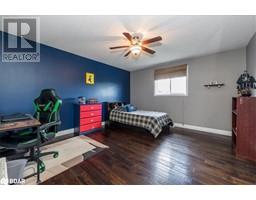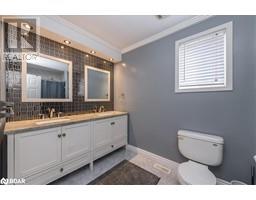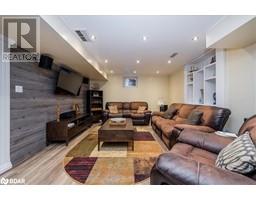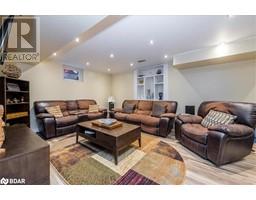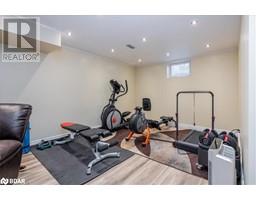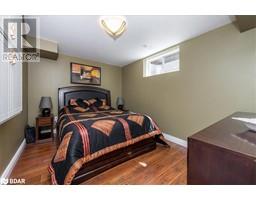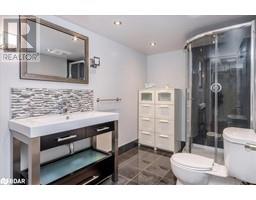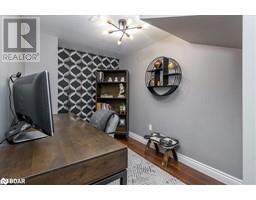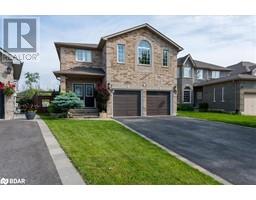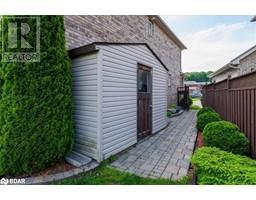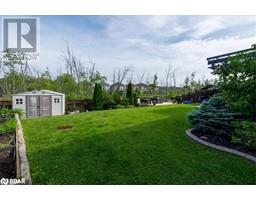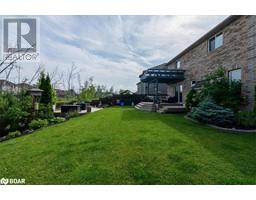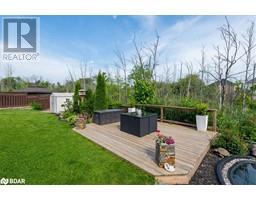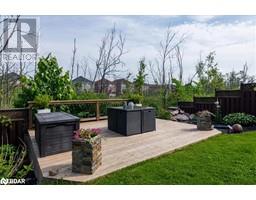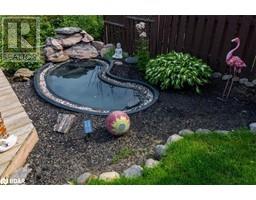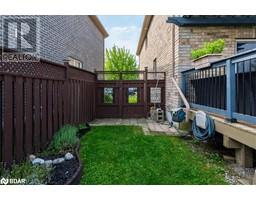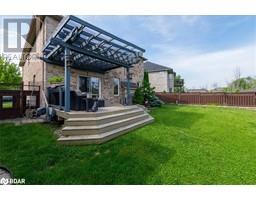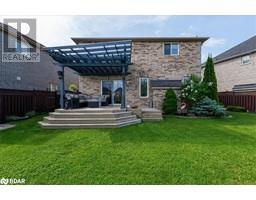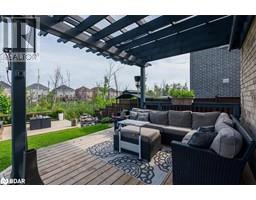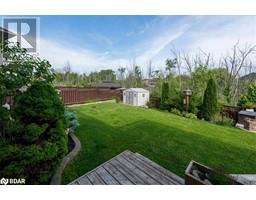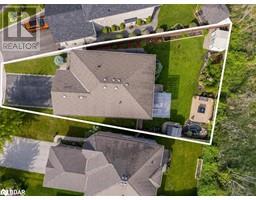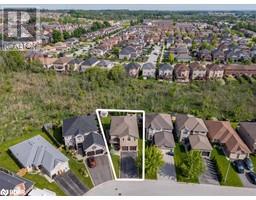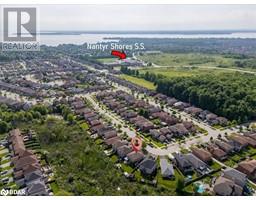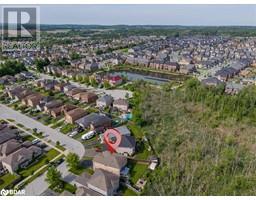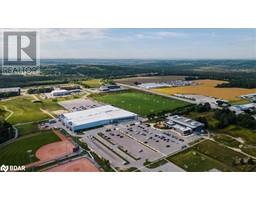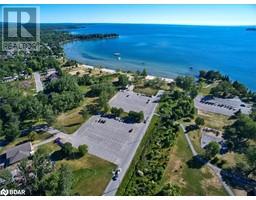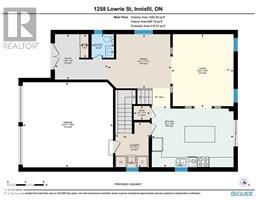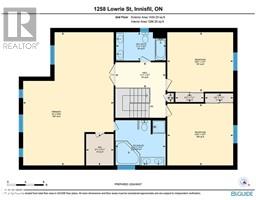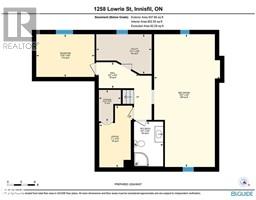1258 Lowrie Street Innisfil, Ontario L9S 0E5
$999,985
Charming All-Brick 2-Storey Home in Innisfil. Nestled on a picturesque pie-shaped lot, this stunning all-brick 2-storey home backs onto the serene Woodland Park wetlands, offering a tranquil and private retreat. Step into the open-concept main floor featuring a spacious living room with a cozy gas fireplace, a separate dining room perfect for entertaining, and a gourmet kitchen with granite countertops and a large island. Convenience abounds with main floor laundry and inside entry to the garage. Upstairs, discover three extra-large bedrooms, including a HUGE master suite with a luxurious 5-piece ensuite and a walk-in closet. The fully finished basement boasts a large rec room, a spare room and a versatile office space. The wide backyard is a private oasis, ideal for relaxation and outdoor activities. Don't miss this exceptional opportunity to own a beautiful home in a desirable Innisfil location. Square footage is exterior measurement. (id:26218)
Property Details
| MLS® Number | 40610994 |
| Property Type | Single Family |
| Amenities Near By | Beach |
| Equipment Type | Water Heater |
| Features | Paved Driveway, Sump Pump |
| Parking Space Total | 6 |
| Rental Equipment Type | Water Heater |
| View Type | View Of Water |
Building
| Bathroom Total | 4 |
| Bedrooms Above Ground | 3 |
| Bedrooms Total | 3 |
| Appliances | Central Vacuum, Dishwasher, Dryer, Refrigerator, Stove, Washer, Garage Door Opener |
| Architectural Style | 2 Level |
| Basement Development | Finished |
| Basement Type | Full (finished) |
| Construction Style Attachment | Detached |
| Cooling Type | Central Air Conditioning |
| Exterior Finish | Brick |
| Fireplace Present | Yes |
| Fireplace Total | 1 |
| Half Bath Total | 1 |
| Heating Fuel | Natural Gas |
| Heating Type | Forced Air |
| Stories Total | 2 |
| Size Interior | 3391 Sqft |
| Type | House |
| Utility Water | Municipal Water |
Parking
| Attached Garage |
Land
| Acreage | No |
| Land Amenities | Beach |
| Landscape Features | Landscaped |
| Sewer | Municipal Sewage System |
| Size Depth | 122 Ft |
| Size Frontage | 32 Ft |
| Size Total Text | Under 1/2 Acre |
| Zoning Description | Res |
Rooms
| Level | Type | Length | Width | Dimensions |
|---|---|---|---|---|
| Second Level | 5pc Bathroom | 11'1'' x 6'3'' | ||
| Second Level | Bedroom | 14'6'' x 13'1'' | ||
| Second Level | Bedroom | 14'6'' x 13'7'' | ||
| Second Level | 5pc Bathroom | 11'1'' x 9'11'' | ||
| Second Level | Primary Bedroom | 29'4'' x 20'0'' | ||
| Basement | 3pc Bathroom | 9'9'' x 6'4'' | ||
| Basement | Office | 13'5'' x 7'0'' | ||
| Basement | Recreation Room | 29'0'' x 14'5'' | ||
| Basement | Other | 12'9'' x 9'4'' | ||
| Main Level | 2pc Bathroom | 5'2'' x 4'11'' | ||
| Main Level | Foyer | 11'8'' x 10'0'' | ||
| Main Level | Laundry Room | 9'11'' x 7'7'' | ||
| Main Level | Dining Room | 14'1'' x 11'11'' | ||
| Main Level | Living Room | 16'2'' x 13'8'' | ||
| Main Level | Kitchen | 18'0'' x 13'6'' |
https://www.realtor.ca/real-estate/27087023/1258-lowrie-street-innisfil
Interested?
Contact us for more information

Connie Campbell
Broker
(705) 722-5246

218 Bayfield St.#200
Barrie, Ontario L4M 3B5
(705) 722-7100
(705) 722-5246
www.remaxchay.com/


