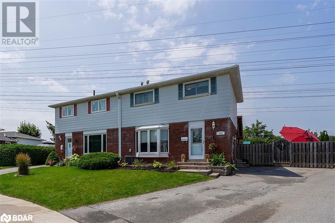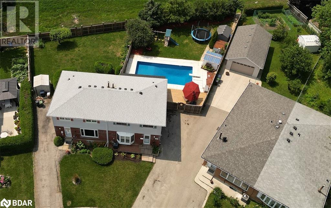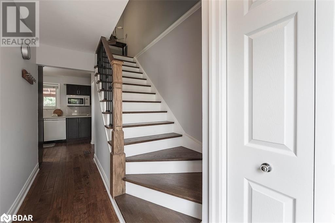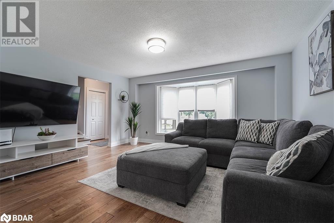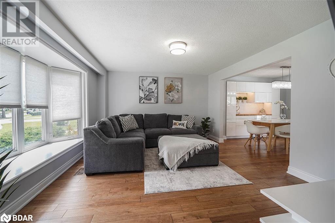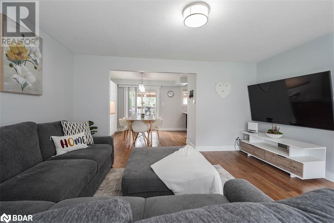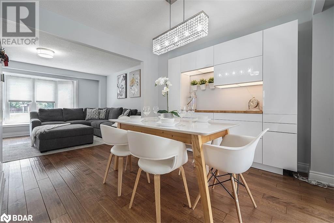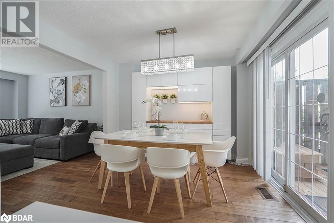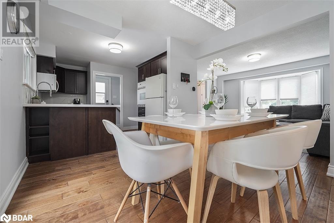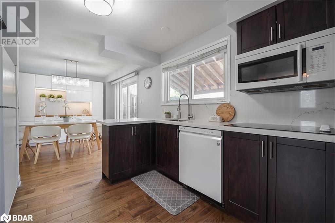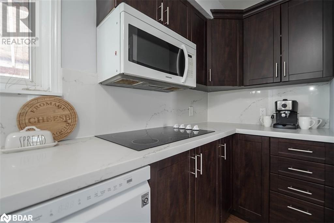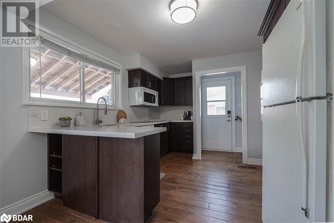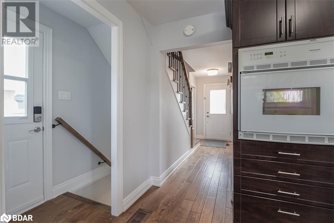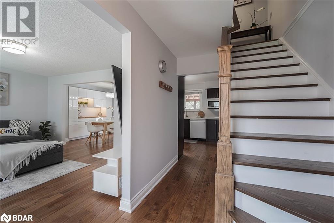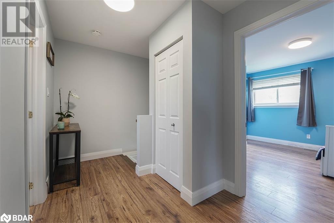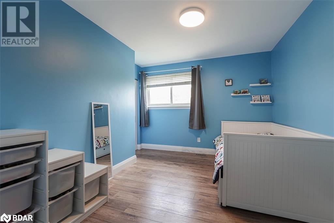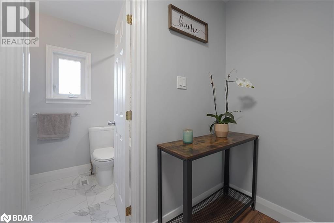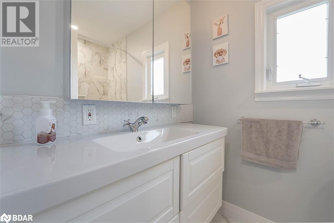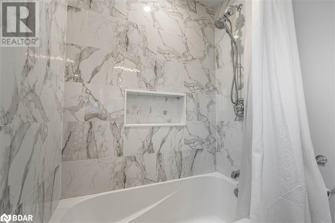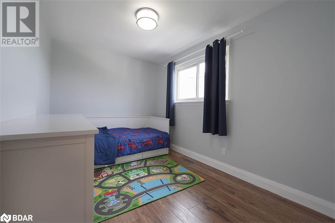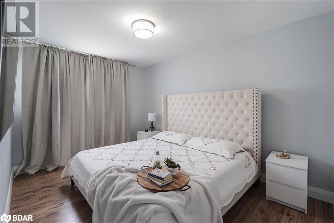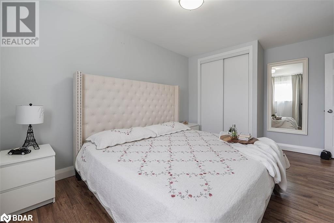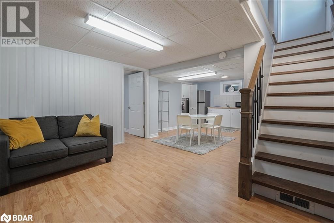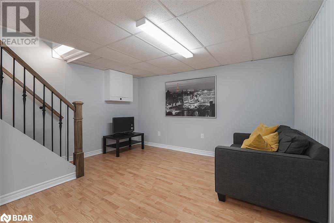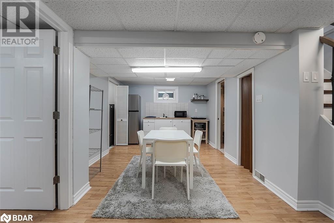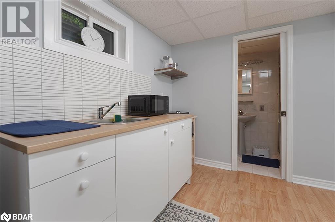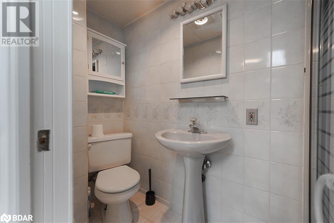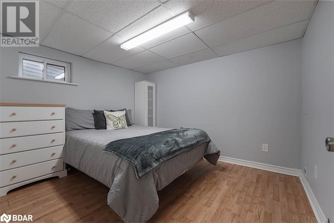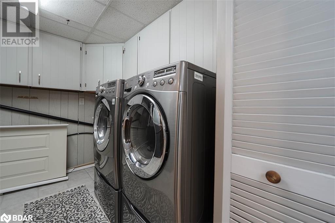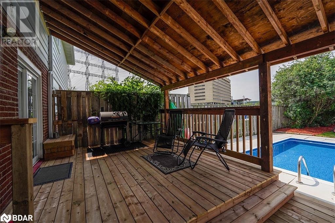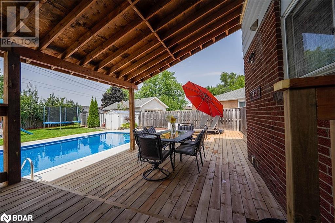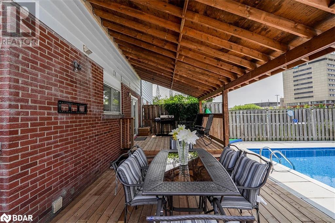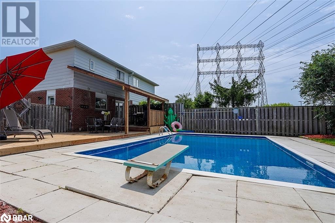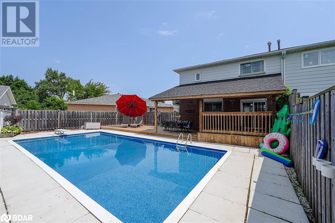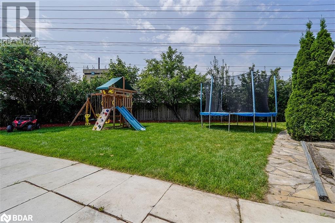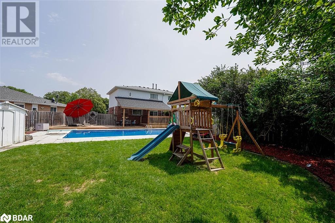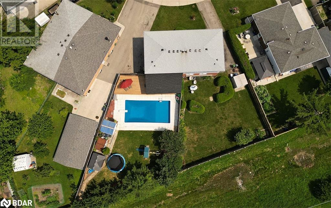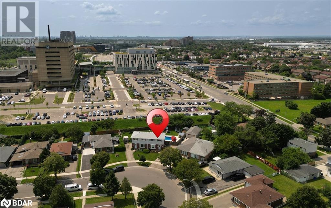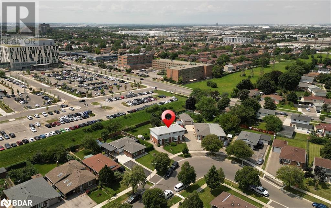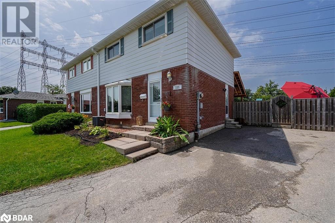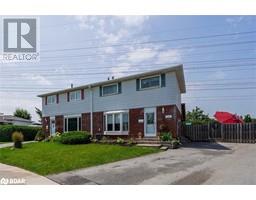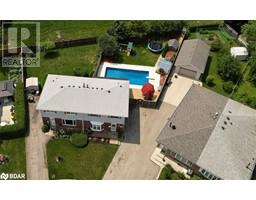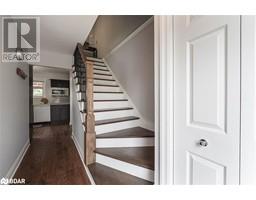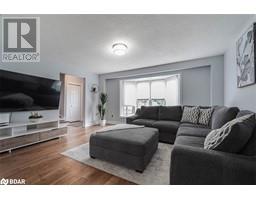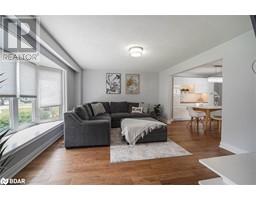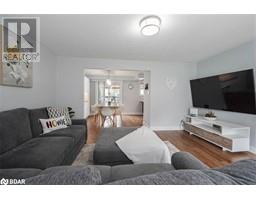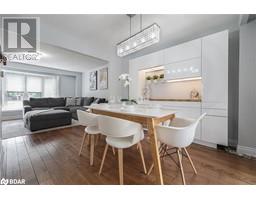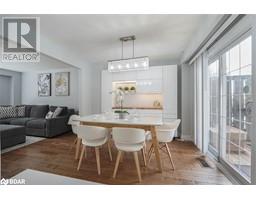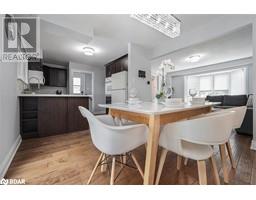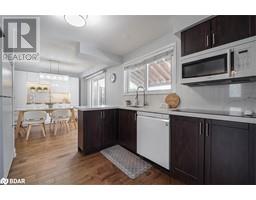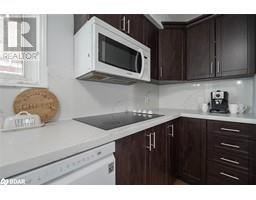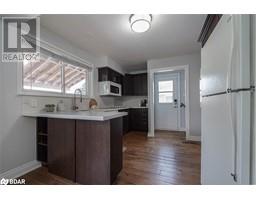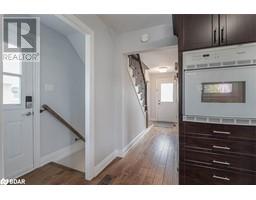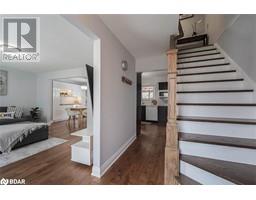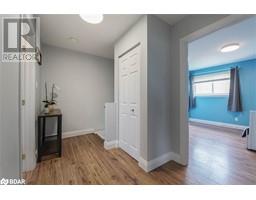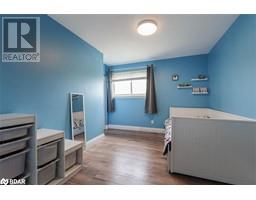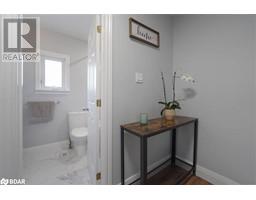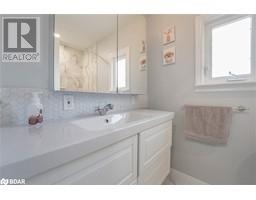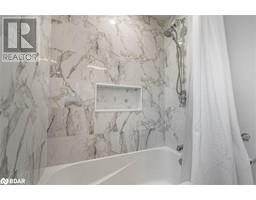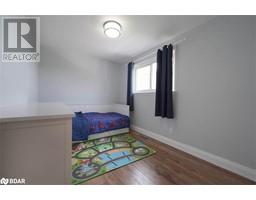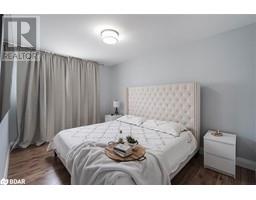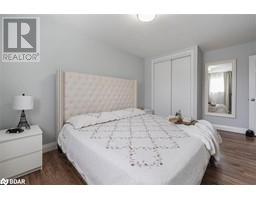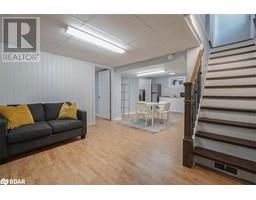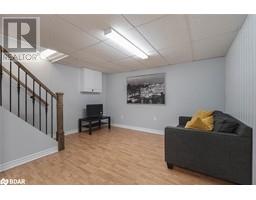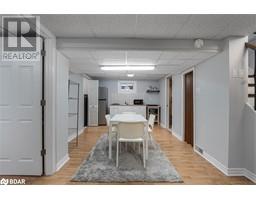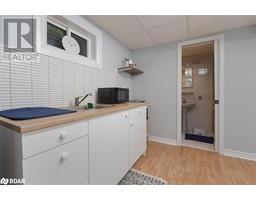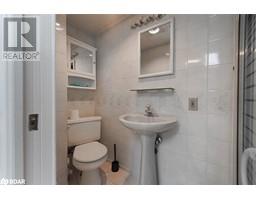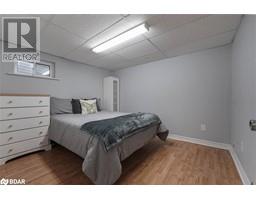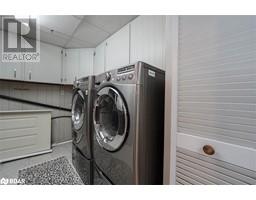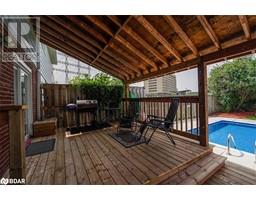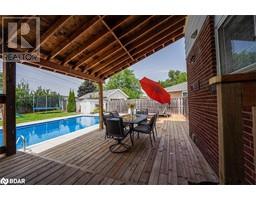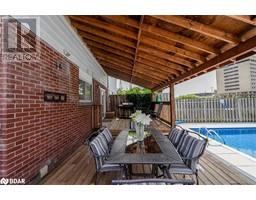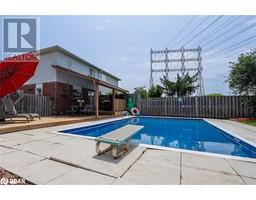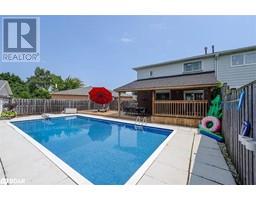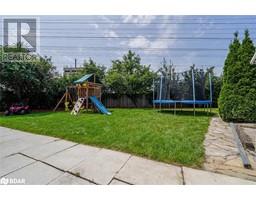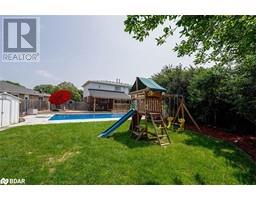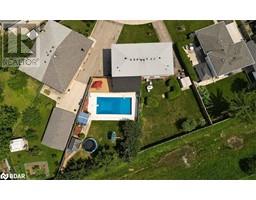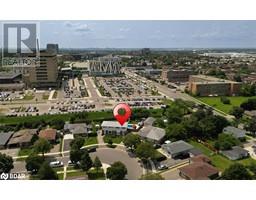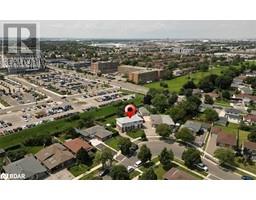125 Alicewood Court Etobicoke, Ontario M9V 3Y1
$999,999
**welcome to your dream home!** This stunning home features an open-concept main floor with a spacious living room and a dining room complete with custom cabinetry and a walk-out to a huge backyard. The renovated kitchen boasts quartz countertops and backsplash, a breakfast bar, a stove top, a wall oven, and a built-in vented microwave. Enjoy the ambiance created by new light fixtures, the convenience of roughed-in central vac, and the comfort of a renovated bathroom. Wide plank maple hardwood floors run throughout the main floor. The fully fenced backyard is an oasis, featuring an inground saltwater pool, a large 700 sq ft deck, a playground, and a trampoline, all with the added privacy of no rear neighbors. Conveniently located close to a range of amenities including Humber College, schools, hospitals, parks, shopping centers, public transit, and major highways. Plus, the new TTC station at Humber College enhances accessibility. (id:26218)
Open House
This property has open houses!
1:00 pm
Ends at:3:00 pm
Property Details
| MLS® Number | 40624481 |
| Property Type | Single Family |
| Amenities Near By | Hospital, Public Transit, Schools |
| Equipment Type | Water Heater |
| Features | Paved Driveway, Gazebo |
| Parking Space Total | 3 |
| Pool Type | Inground Pool |
| Rental Equipment Type | Water Heater |
| Structure | Playground, Shed |
Building
| Bathroom Total | 2 |
| Bedrooms Above Ground | 3 |
| Bedrooms Below Ground | 1 |
| Bedrooms Total | 4 |
| Appliances | Central Vacuum - Roughed In, Dishwasher, Dryer, Oven - Built-in, Refrigerator, Stove, Washer, Microwave Built-in, Window Coverings |
| Architectural Style | 2 Level |
| Basement Development | Finished |
| Basement Type | Full (finished) |
| Construction Style Attachment | Semi-detached |
| Cooling Type | Central Air Conditioning |
| Exterior Finish | Aluminum Siding, Brick Veneer |
| Foundation Type | Poured Concrete |
| Heating Type | Forced Air |
| Stories Total | 2 |
| Size Interior | 1340 Sqft |
| Type | House |
| Utility Water | Municipal Water |
Land
| Access Type | Road Access |
| Acreage | No |
| Fence Type | Fence |
| Land Amenities | Hospital, Public Transit, Schools |
| Sewer | Municipal Sewage System |
| Size Depth | 130 Ft |
| Size Frontage | 25 Ft |
| Size Total Text | Under 1/2 Acre |
| Zoning Description | Residential |
Rooms
| Level | Type | Length | Width | Dimensions |
|---|---|---|---|---|
| Second Level | 3pc Bathroom | 5'0'' x 7'0'' | ||
| Second Level | Bedroom | 11'9'' x 8'5'' | ||
| Second Level | Bedroom | 11'8'' x 9'5'' | ||
| Second Level | Primary Bedroom | 14'4'' x 10'6'' | ||
| Basement | Laundry Room | 3'0'' x 6'0'' | ||
| Basement | 3pc Bathroom | 4'0'' x 4'0'' | ||
| Basement | Bedroom | 10'8'' x 10'3'' | ||
| Basement | Recreation Room | 22'6'' x 10'6'' | ||
| Main Level | Foyer | 5'2'' x 12'8'' | ||
| Main Level | Kitchen | 12'8'' x 10'3'' | ||
| Main Level | Dining Room | 10'6'' x 10'3'' | ||
| Main Level | Living Room | 15'5'' x 12'8'' |
https://www.realtor.ca/real-estate/27214539/125-alicewood-court-etobicoke
Interested?
Contact us for more information

Rodrigo Garcia
Salesperson
(705) 733-2200
516 Bryne Drive, Unit I
Barrie, Ontario L4N 9P6
(705) 720-2200
(705) 733-2200


