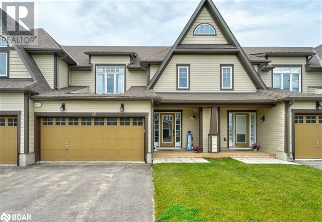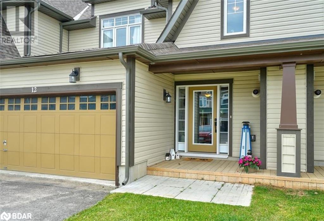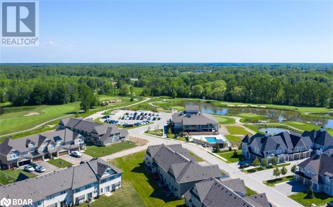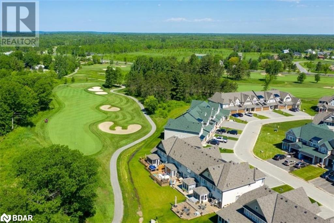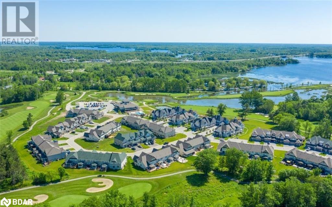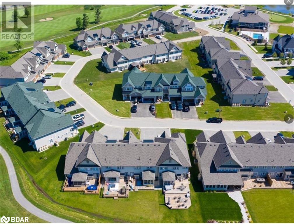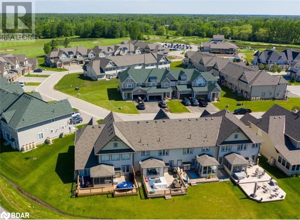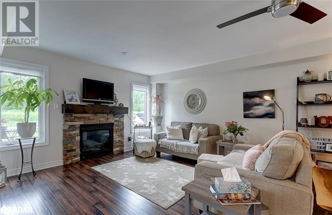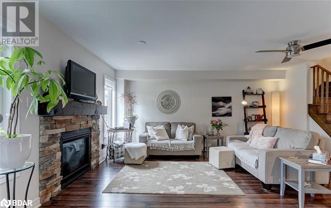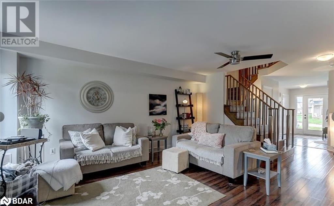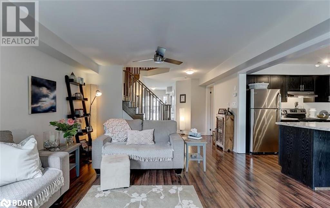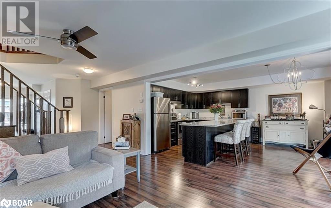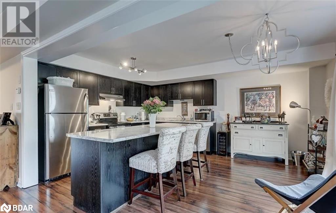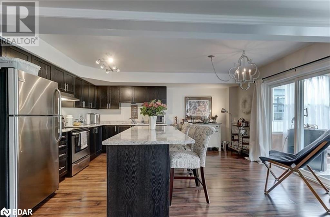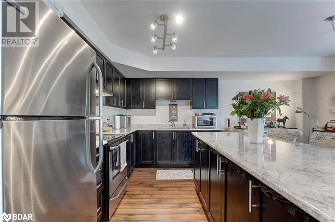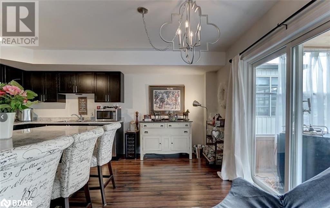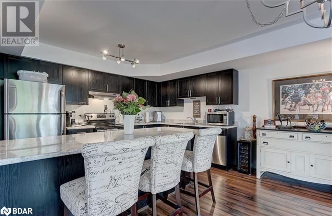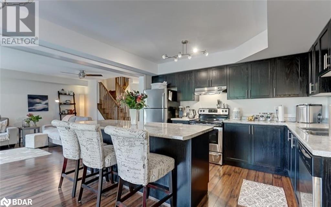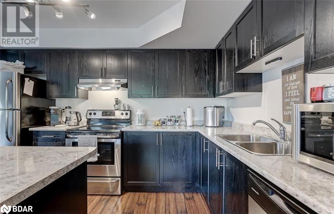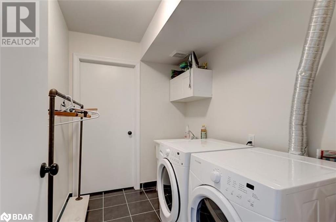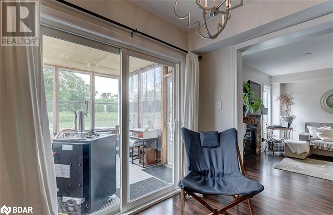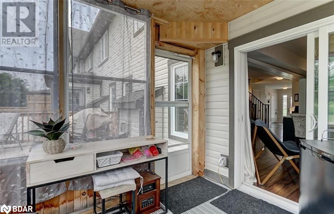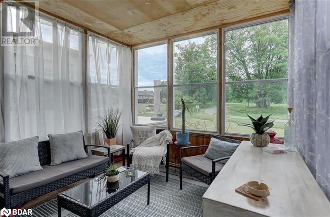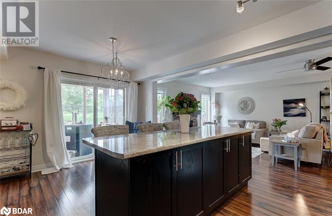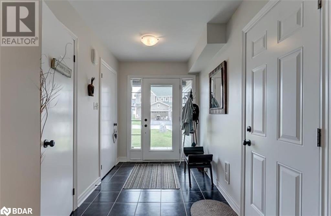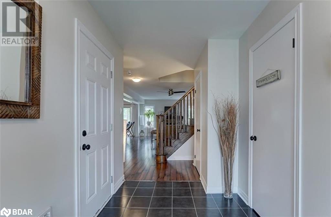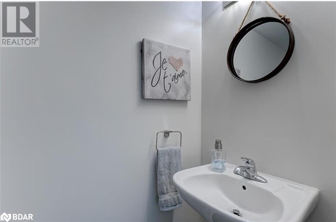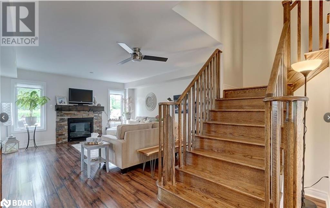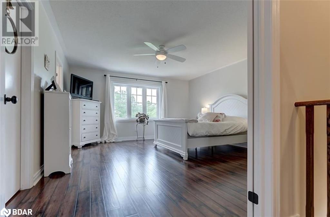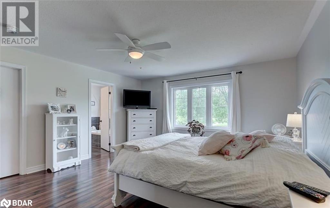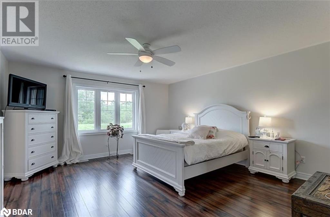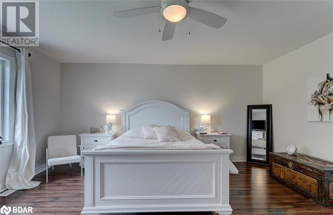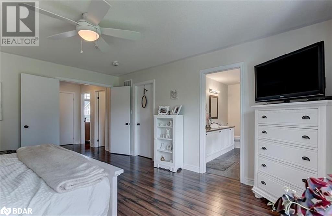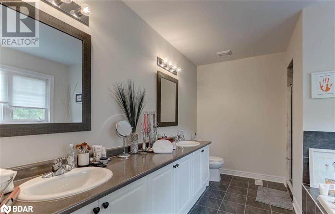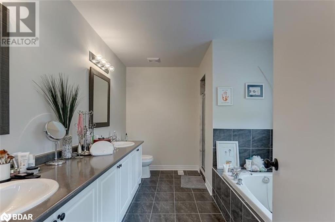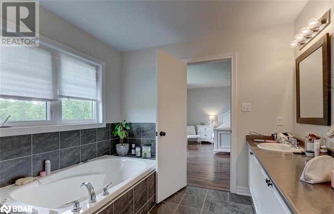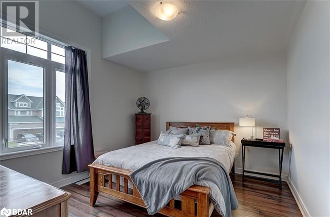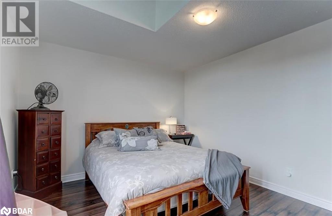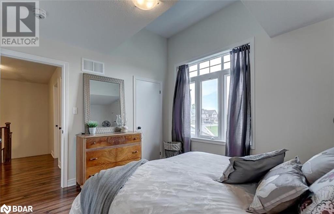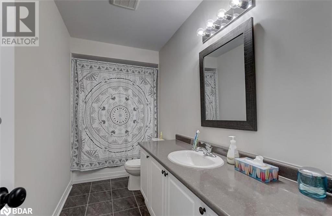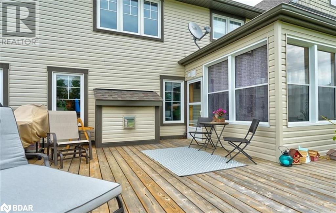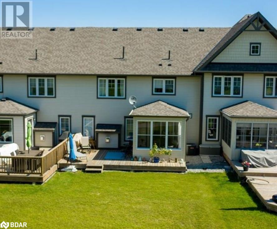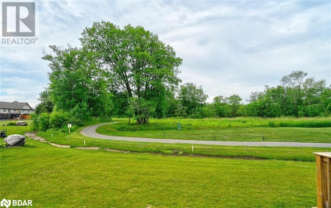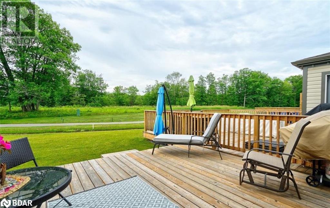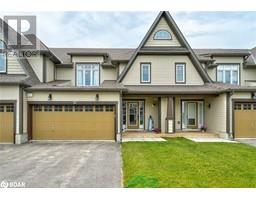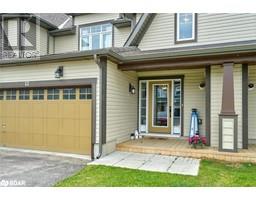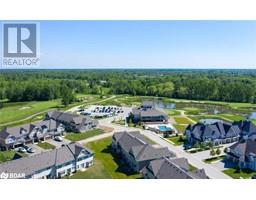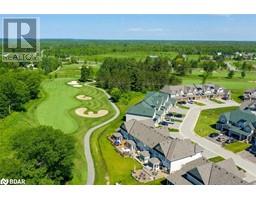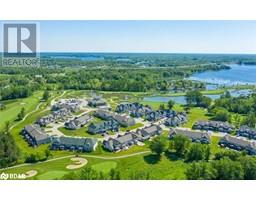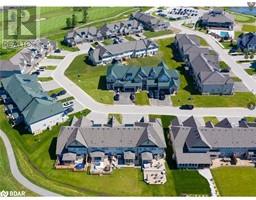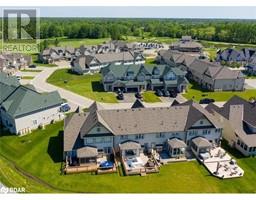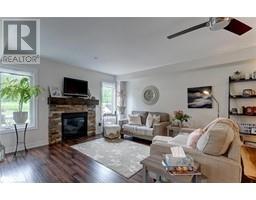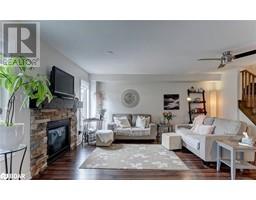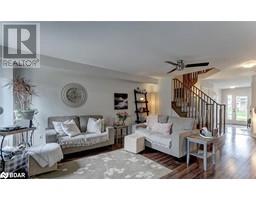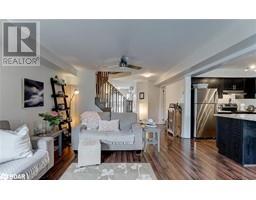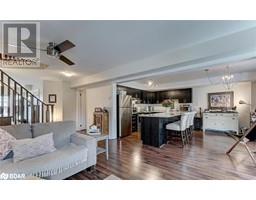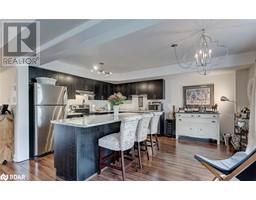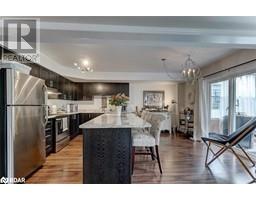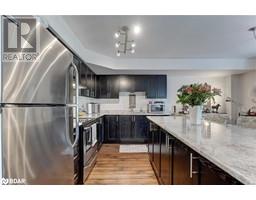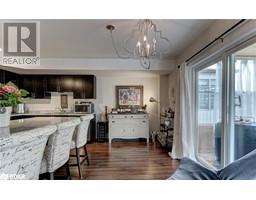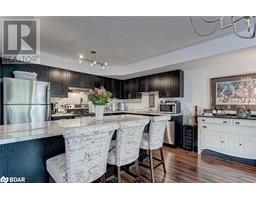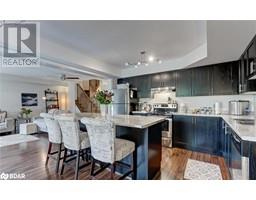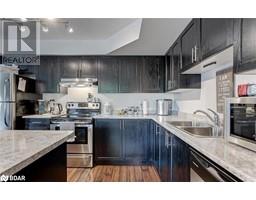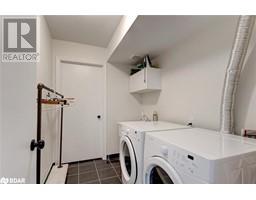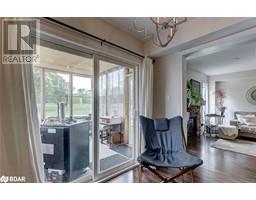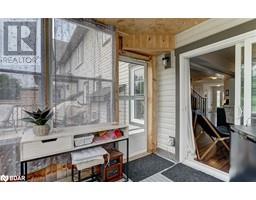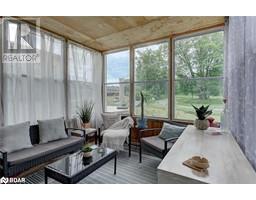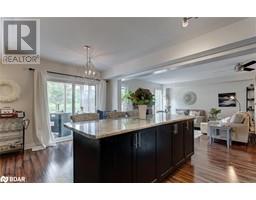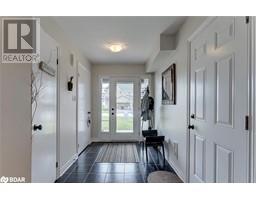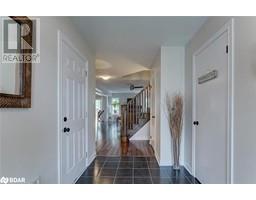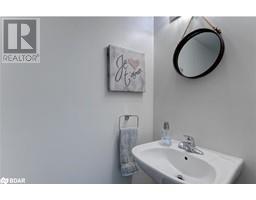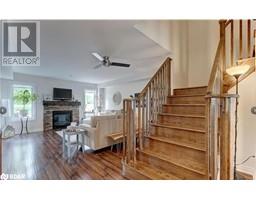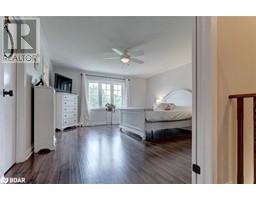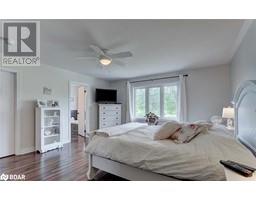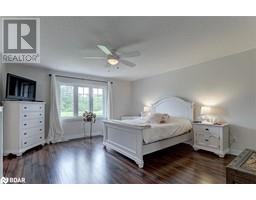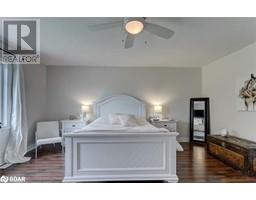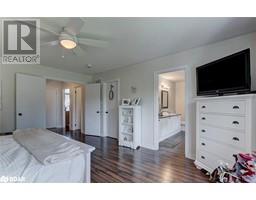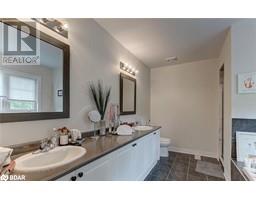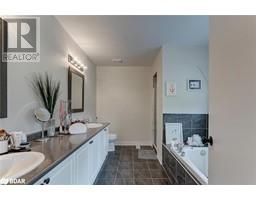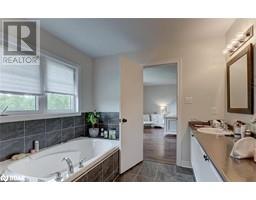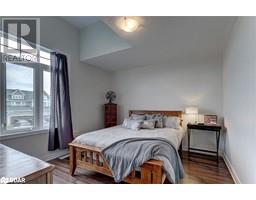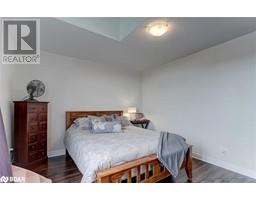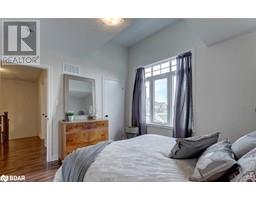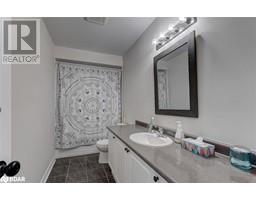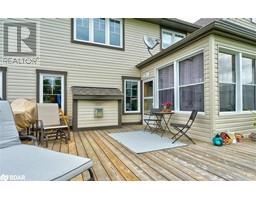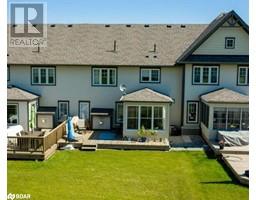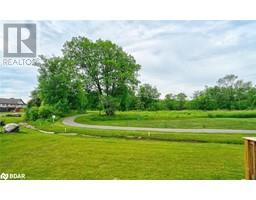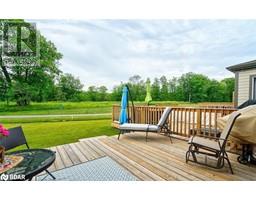12 Masters Crescent Port Severn, Ontario L0K 1S0
$2,700 Monthly
Insurance
FOR LEASE (min. 1 year): FREEHOLD Townhome OAK BAY GOLF & MARINA COMMUNITY ON THE SOUTH EASTERN SHORES OF GEORGIAN BAY!!! Oak Bay is an upscale community ideal for those with an active lifestyle and looking for a low maintenance/turnkey place in God’s Country. It’s a mecca for golfing, water activities, sightseeing, snowshoeing and cross country skiing. This Lovely home Backs onto the Golf Course and features an Open Concept layout! It also features a double car garage with direct access to the interior. LR:Propane Fireplace with Cultured Stone Facing & Wood Beam Mantle, DR:Sliding Door to Muskoka Room with glass windows and access to Deck & Yard which open up to the Golf Course, Views & Western Exposure for beautiful Sunsets. Kit: Espresso Coloured Cabinets compliment the Stainless Steel Appliances & Island Breakfast Bar. Foyer has Tile Floor Entry, Powder Room & Laundry complete main floor. Upstairs: Master Bedroom with walk-in closet & 5 pc Ensuite. 2 Bedrooms and a 4 Pc Bathroom. This Amazing Home & Community is just 2 minutes to Hwy 400 and 90 minutes to GTA for easy commuting!! For your Perfect Retreat or Year Round Enjoyment. Optional Social Amenity Fee for Swimming Pool(s) (id:26218)
Property Details
| MLS® Number | 40661991 |
| Property Type | Single Family |
| Amenities Near By | Beach, Golf Nearby, Marina, Park, Ski Area |
| Communication Type | High Speed Internet |
| Community Features | Community Centre |
| Equipment Type | Propane Tank, Water Heater |
| Features | Paved Driveway, No Pet Home, Automatic Garage Door Opener |
| Parking Space Total | 6 |
| Pool Type | Pool |
| Rental Equipment Type | Propane Tank, Water Heater |
| Structure | Porch |
| View Type | No Water View |
| Water Front Name | Georgian Bay |
| Water Front Type | Waterfront |
Building
| Bathroom Total | 3 |
| Bedrooms Above Ground | 3 |
| Bedrooms Total | 3 |
| Appliances | Dishwasher, Dryer, Refrigerator, Stove, Washer, Window Coverings |
| Architectural Style | 2 Level |
| Basement Type | None |
| Constructed Date | 2016 |
| Construction Style Attachment | Attached |
| Cooling Type | Central Air Conditioning |
| Exterior Finish | Vinyl Siding |
| Fire Protection | Smoke Detectors |
| Fireplace Fuel | Propane |
| Fireplace Present | Yes |
| Fireplace Total | 1 |
| Fireplace Type | Other - See Remarks |
| Fixture | Ceiling Fans |
| Foundation Type | Poured Concrete |
| Half Bath Total | 1 |
| Heating Fuel | Propane |
| Heating Type | Forced Air |
| Stories Total | 2 |
| Size Interior | 1815 Sqft |
| Type | Row / Townhouse |
| Utility Water | Municipal Water |
Parking
| Attached Garage |
Land
| Access Type | Water Access, Road Access, Highway Nearby |
| Acreage | No |
| Land Amenities | Beach, Golf Nearby, Marina, Park, Ski Area |
| Sewer | Municipal Sewage System |
| Size Depth | 126 Ft |
| Size Frontage | 27 Ft |
| Size Total Text | Under 1/2 Acre |
| Zoning Description | Rm4-3 |
Rooms
| Level | Type | Length | Width | Dimensions |
|---|---|---|---|---|
| Second Level | 4pc Bathroom | 7'0'' x 6'0'' | ||
| Second Level | Bedroom | 11'8'' x 8'10'' | ||
| Second Level | Bedroom | 12'4'' x 10'11'' | ||
| Second Level | 5pc Bathroom | 12'0'' x 6'0'' | ||
| Second Level | Primary Bedroom | 16'5'' x 14'9'' | ||
| Main Level | Sunroom | 10'0'' x 8'11'' | ||
| Main Level | Laundry Room | 8'2'' x 6'0'' | ||
| Main Level | 2pc Bathroom | 4'0'' x 3'0'' | ||
| Main Level | Kitchen | 12'5'' x 10'0'' | ||
| Main Level | Dining Room | 12'5'' x 7'6'' | ||
| Main Level | Living Room | 15'0'' x 13'10'' |
Utilities
| Electricity | Available |
| Telephone | Available |
https://www.realtor.ca/real-estate/27532978/12-masters-crescent-port-severn
Interested?
Contact us for more information
Lenore Ackford
Salesperson
684 Veteran's Drive Unit: 1a
Barrie, Ontario L9J 0H6
(705) 797-4875
(705) 726-5558
www.rightathomerealty.com/


