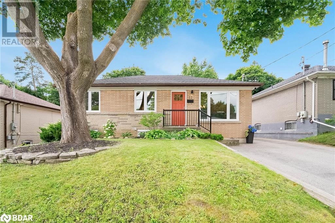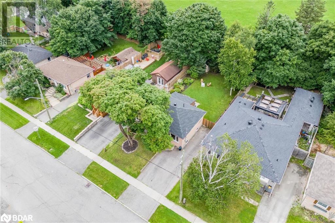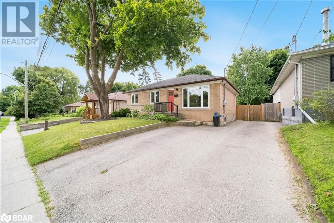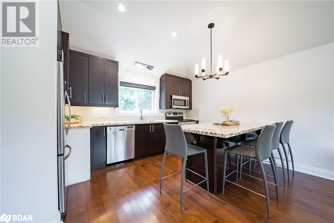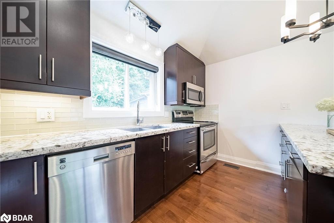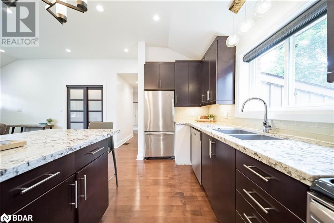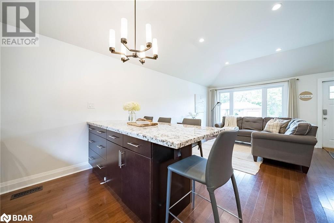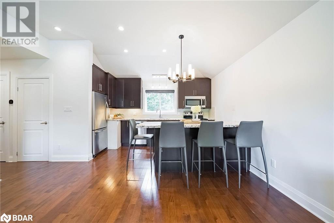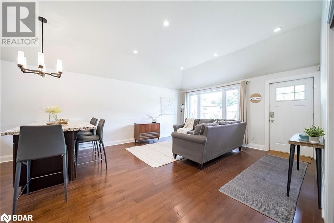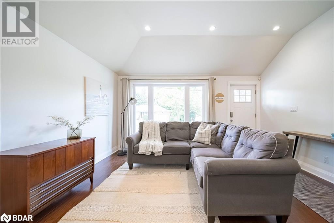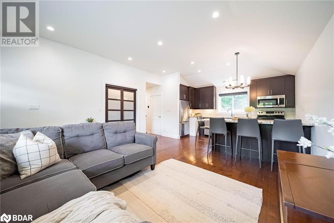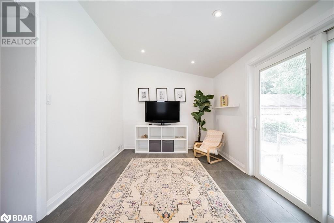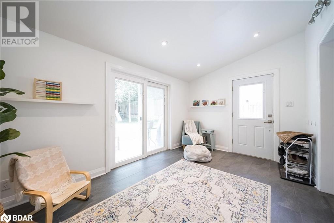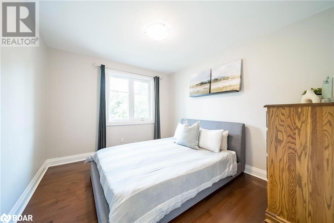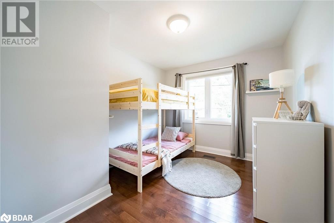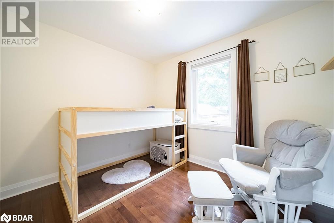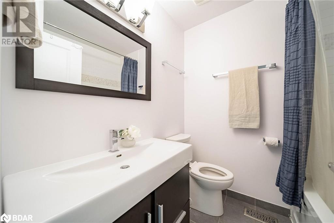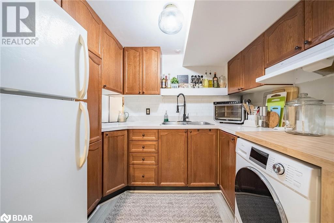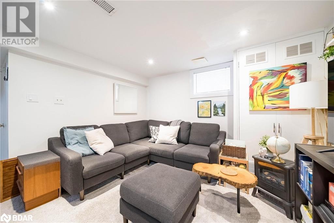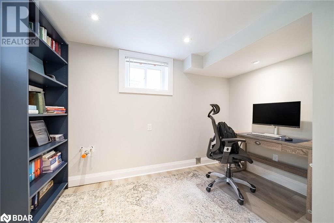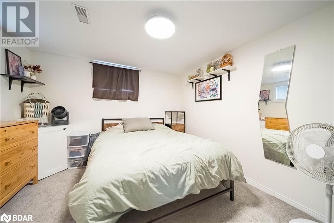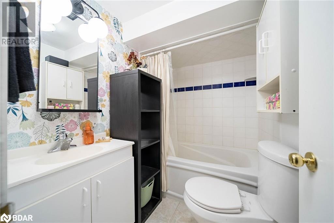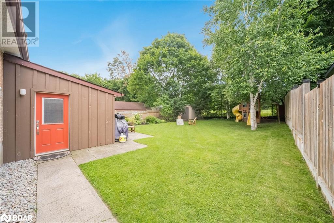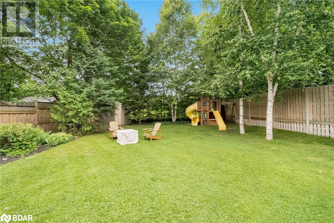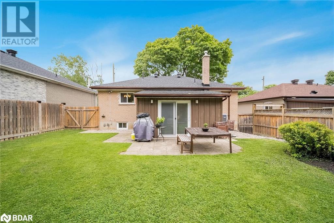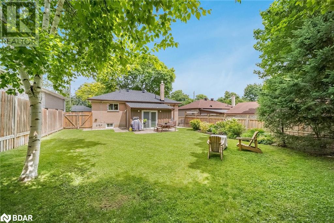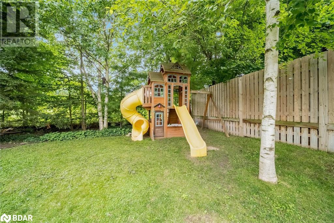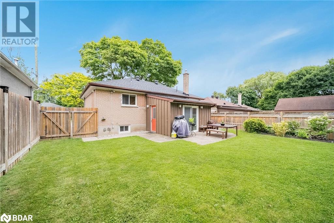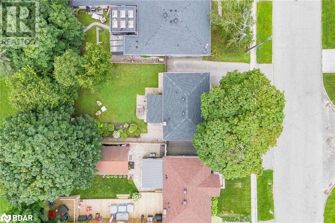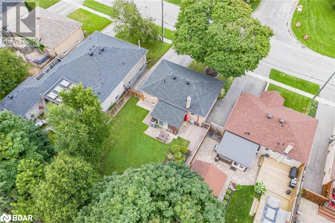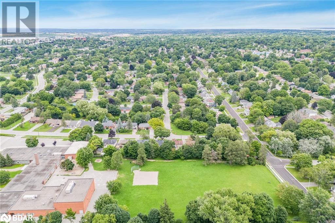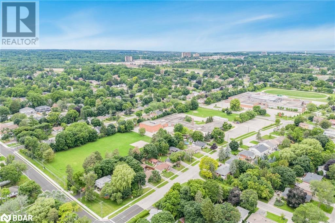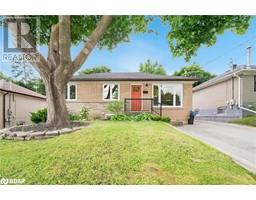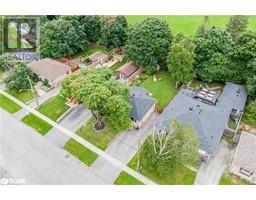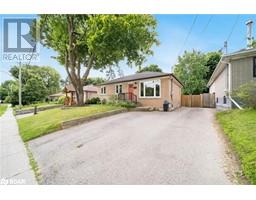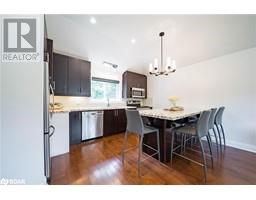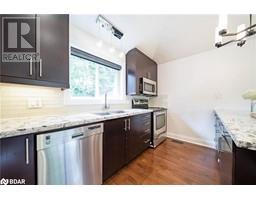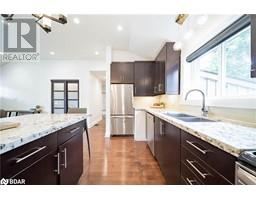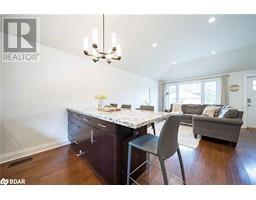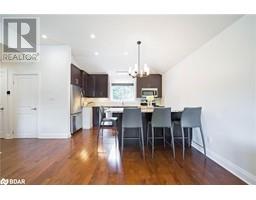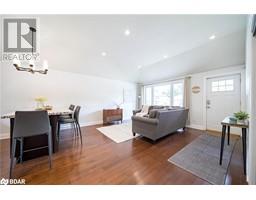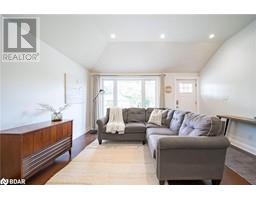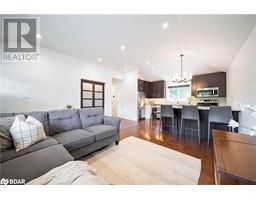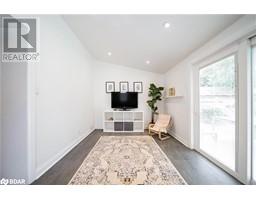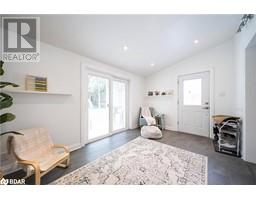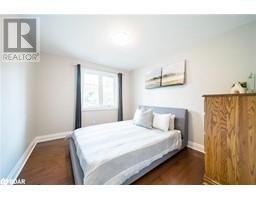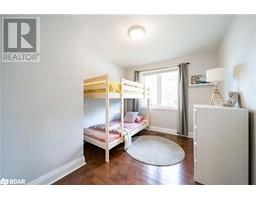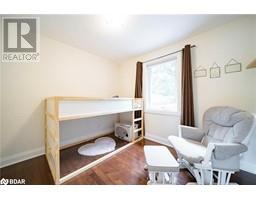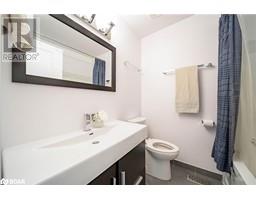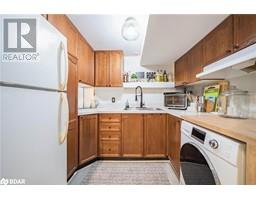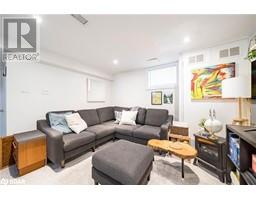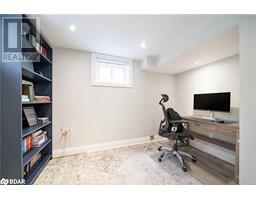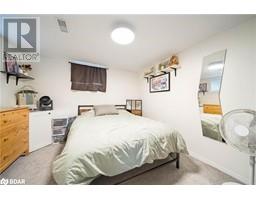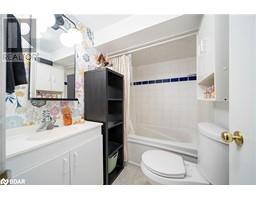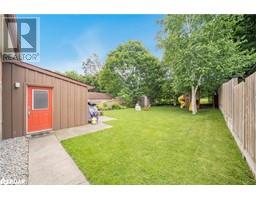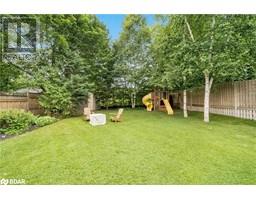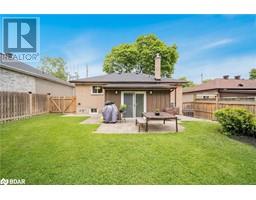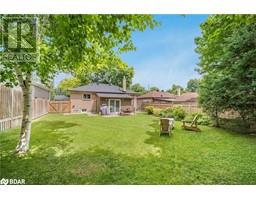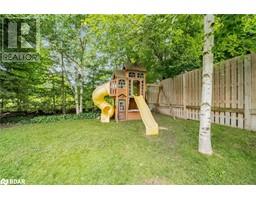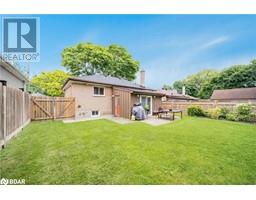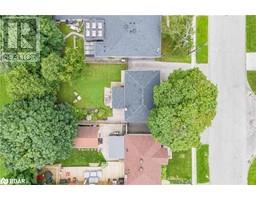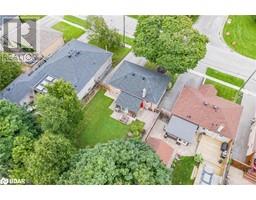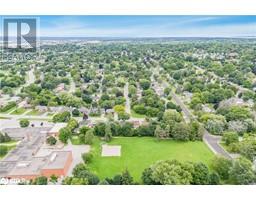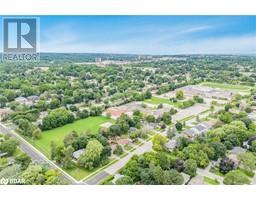12 Davidson Street Barrie, Ontario L4M 3R8
$709,999
Top 5 Reasons You Will Love This Home: 1) This home is an absolute gem, featuring several updates throughout, 3+1 bedrooms, two modern 4-piece bathrooms, gleaming hardwood floors spanning throughout the main level, and an updated sunroom adding to the contemporary appeal 2) Enjoy the beautifully updated kitchen with granite countertops, a coffered ceiling, and under-mount lighting, all enhancing the open-concept design 3) Separate entrance leading to the basement providing extra versatility as an in-law suite or extended family, complete with a separate kitchen, living room, full bathroom, separate laundry, and bedroom 4) Expansive backyard showcasing a private ambiance with a well-landscaped lot, offering a serene retreat with the added benefit of a new roof installed in 2024 5) Situated in Barrie's mature East end, this home is minutes away from schools, parks, Lake Simcoe, amenities, Royal Victoria Hospital, and Highway 400, providing both convenience and charm. 1,792 fin.sq.ft.Age 69. Visit our website for more detailed information. (id:26218)
Open House
This property has open houses!
12:00 pm
Ends at:2:00 pm
Property Details
| MLS® Number | 40621431 |
| Property Type | Single Family |
| Amenities Near By | Hospital, Park, Schools |
| Equipment Type | Water Heater |
| Features | Paved Driveway |
| Parking Space Total | 3 |
| Rental Equipment Type | Water Heater |
Building
| Bathroom Total | 2 |
| Bedrooms Above Ground | 3 |
| Bedrooms Below Ground | 1 |
| Bedrooms Total | 4 |
| Appliances | Dishwasher, Microwave, Stove |
| Architectural Style | Bungalow |
| Basement Development | Finished |
| Basement Type | Full (finished) |
| Constructed Date | 1955 |
| Construction Style Attachment | Detached |
| Cooling Type | Central Air Conditioning |
| Exterior Finish | Brick, Vinyl Siding |
| Foundation Type | Block |
| Heating Fuel | Natural Gas |
| Heating Type | Forced Air |
| Stories Total | 1 |
| Size Interior | 2868 Sqft |
| Type | House |
| Utility Water | Municipal Water |
Land
| Access Type | Highway Nearby |
| Acreage | No |
| Fence Type | Partially Fenced |
| Land Amenities | Hospital, Park, Schools |
| Sewer | Municipal Sewage System |
| Size Depth | 120 Ft |
| Size Frontage | 50 Ft |
| Size Total Text | Under 1/2 Acre |
| Zoning Description | R2 |
Rooms
| Level | Type | Length | Width | Dimensions |
|---|---|---|---|---|
| Basement | 4pc Bathroom | Measurements not available | ||
| Basement | Bedroom | 11'7'' x 10'9'' | ||
| Basement | Office | 11'0'' x 7'3'' | ||
| Basement | Family Room | 11'7'' x 22'8'' | ||
| Basement | Kitchen | 8'10'' x 7'0'' | ||
| Main Level | 4pc Bathroom | Measurements not available | ||
| Main Level | Bedroom | 10'2'' x 9'1'' | ||
| Main Level | Bedroom | 11'3'' x 9'4'' | ||
| Main Level | Primary Bedroom | 11'3'' x 10'1'' | ||
| Main Level | Sunroom | 14'6'' x 9'3'' | ||
| Main Level | Living Room | 17'3'' x 15'0'' | ||
| Main Level | Kitchen | 14'5'' x 9'1'' |
https://www.realtor.ca/real-estate/27197454/12-davidson-street-barrie
Interested?
Contact us for more information

Mark Faris
Broker
(705) 797-8486
www.facebook.com/themarkfaristeam

443 Bayview Drive
Barrie, Ontario L4N 8Y2
(705) 797-8485
(705) 797-8486
www.faristeam.ca

Thomas Faris
Salesperson
(705) 797-8486

6288 Yonge Street
Innisfil, Ontario L0L 1K0
(705) 797-8485
(705) 797-8486
www.faristeam.ca


