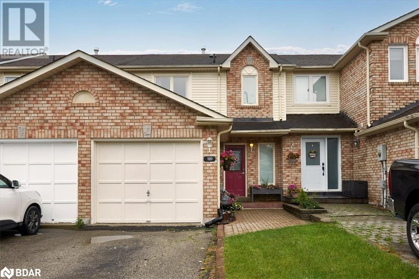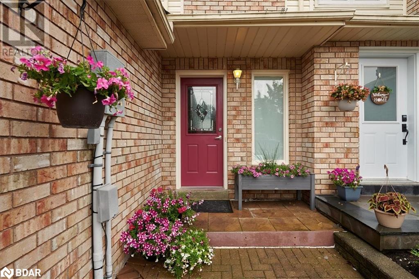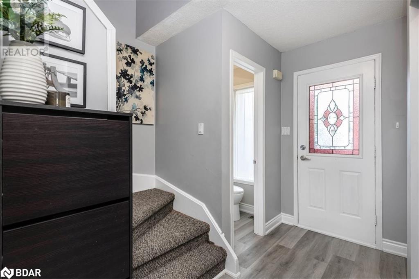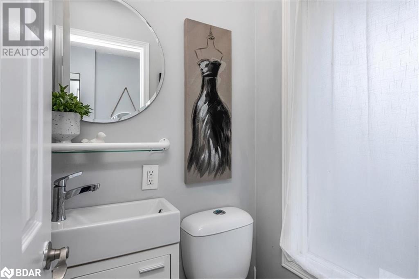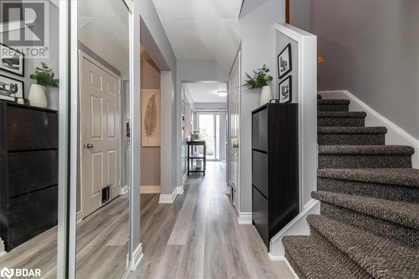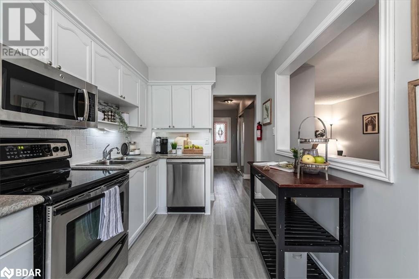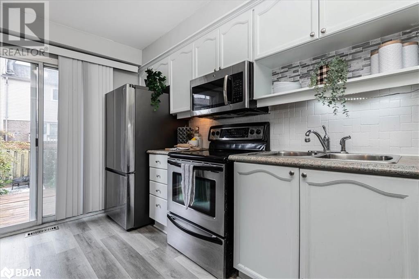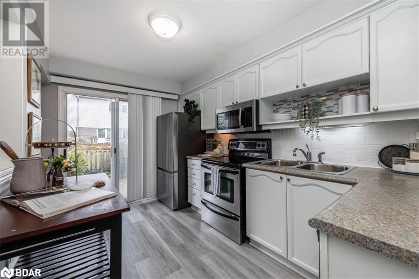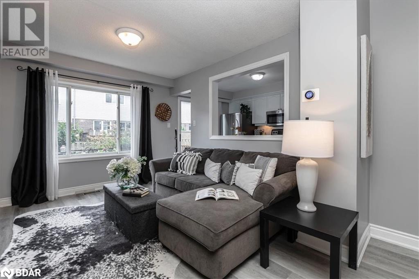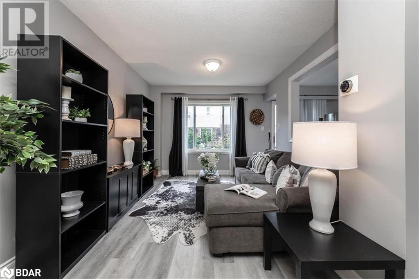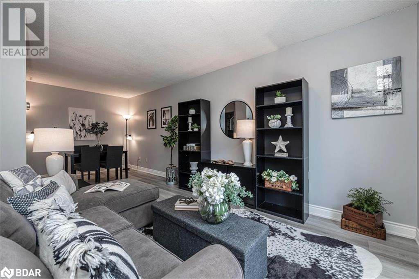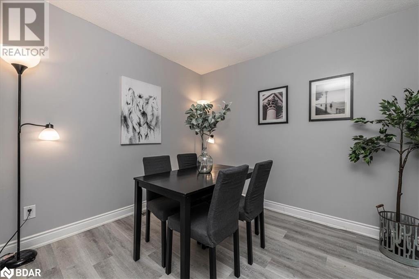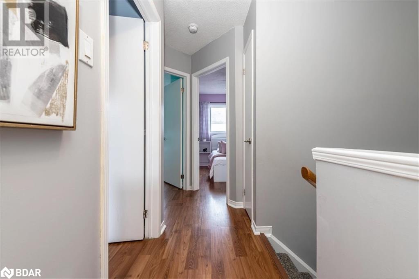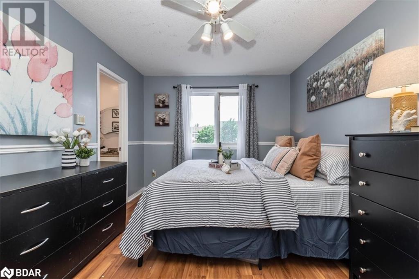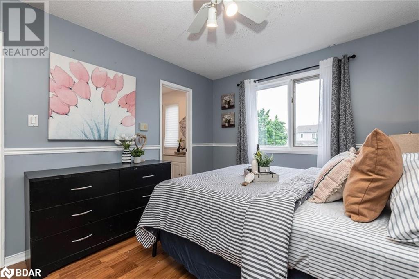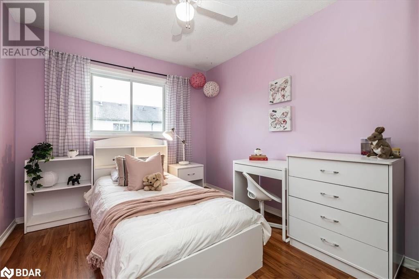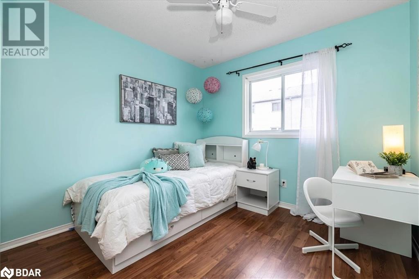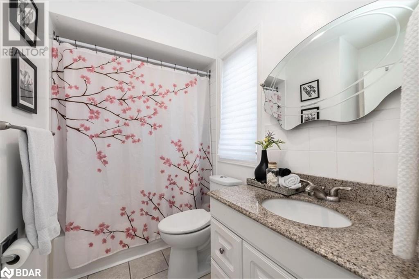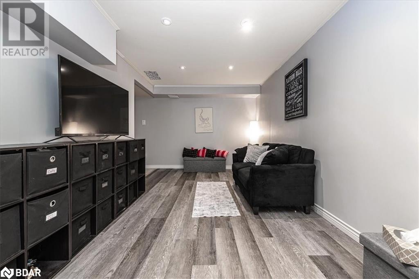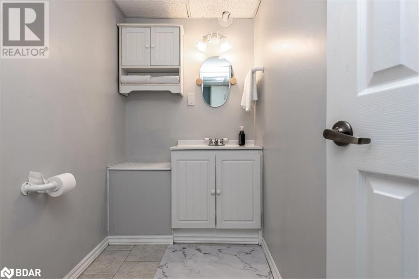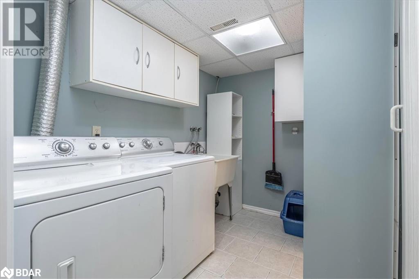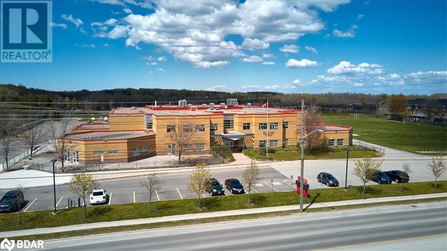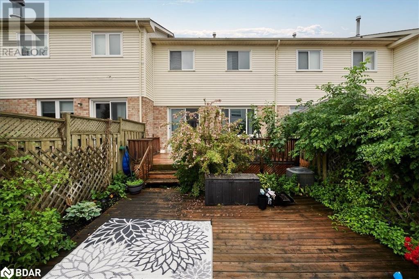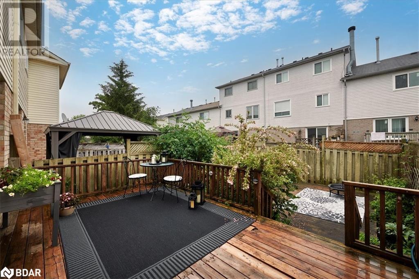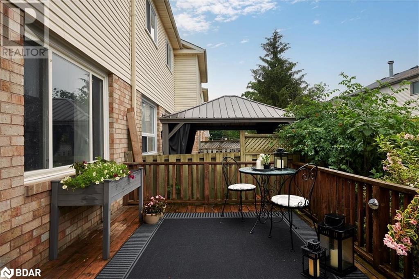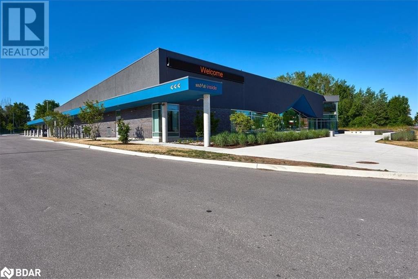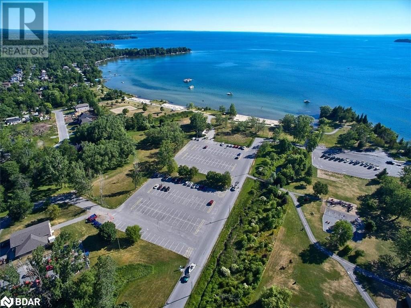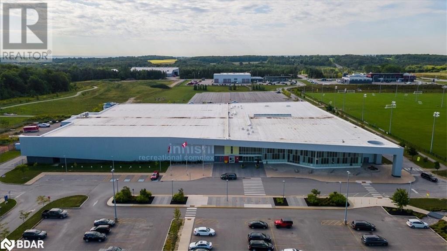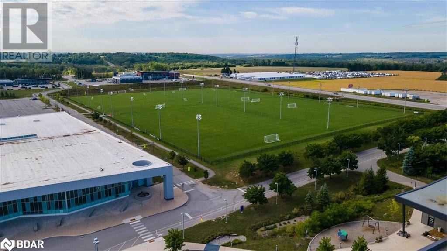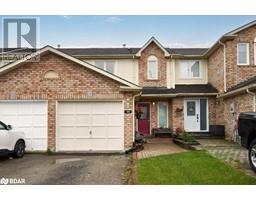1189 Inniswood Street Innisfil, Ontario L9S 1X7
$650,000
Welcome to this 3-bedroom, 3-bathroom freehold townhome ideally situated in one of the most vibrant family friendly neighbourhoods in Innisfil. The main floor is open concept and natural light floods through the living room and walk-out doors to keep the rooms bright. The kitchen boasts a newer Samsung fridge (’23), Samsung dishwasher (’23) and features a pass-through opening to the living room for added functionality. Upstairs the 3 bedrooms are ample sized with the primary bedroom having a semi-ensuite privilege. NEST and A/C were updated (’21) and home comfort is taken care of. Downstairs the finished space is ready for a home gym, a quiet office space, family room/movie/games room or an out of the way playroom for the kids. It is serviced by an additional powder room off the laundry room for convenience. This home is ready for you and you will enjoy the proximity to the beach, shopping, schools, parks and more. (id:26218)
Open House
This property has open houses!
2:00 pm
Ends at:4:00 pm
Property Details
| MLS® Number | 40614884 |
| Property Type | Single Family |
| Amenities Near By | Beach, Park, Playground, Schools, Shopping |
| Community Features | School Bus |
| Parking Space Total | 2 |
Building
| Bathroom Total | 3 |
| Bedrooms Above Ground | 3 |
| Bedrooms Total | 3 |
| Appliances | Dishwasher, Dryer, Refrigerator, Stove, Water Softener, Washer, Microwave Built-in, Window Coverings |
| Architectural Style | 2 Level |
| Basement Development | Finished |
| Basement Type | Full (finished) |
| Construction Style Attachment | Attached |
| Cooling Type | Central Air Conditioning |
| Exterior Finish | Brick |
| Half Bath Total | 2 |
| Heating Type | Forced Air |
| Stories Total | 2 |
| Size Interior | 1048 Sqft |
| Type | Row / Townhouse |
| Utility Water | Municipal Water |
Parking
| Attached Garage |
Land
| Acreage | No |
| Land Amenities | Beach, Park, Playground, Schools, Shopping |
| Sewer | Municipal Sewage System |
| Size Frontage | 20 Ft |
| Size Total Text | Under 1/2 Acre |
| Zoning Description | R-3-1 |
Rooms
| Level | Type | Length | Width | Dimensions |
|---|---|---|---|---|
| Second Level | 4pc Bathroom | Measurements not available | ||
| Second Level | Bedroom | 10'11'' x 9'5'' | ||
| Second Level | Bedroom | 11'0'' x 9'0'' | ||
| Second Level | Primary Bedroom | 12'9'' x 10'2'' | ||
| Lower Level | Laundry Room | Measurements not available | ||
| Lower Level | 2pc Bathroom | Measurements not available | ||
| Lower Level | Family Room | 21'3'' x 9'1'' | ||
| Main Level | 2pc Bathroom | Measurements not available | ||
| Main Level | Kitchen | 12'6'' x 7'10'' | ||
| Main Level | Dining Room | 9'2'' x 8'7'' | ||
| Main Level | Living Room | 12'8'' x 10'5'' |
https://www.realtor.ca/real-estate/27118083/1189-inniswood-street-innisfil
Interested?
Contact us for more information
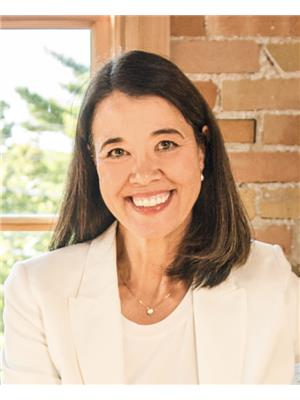
Diana Baggett
Salesperson
(705) 739-1002
www.facebook.com/diana.baggett
ca.linkedin.com/pub/diana-baggett/21/bb4/1a5
twitter.com/dianabaggett

566 Bryne Drive, Unit: B1
Barrie, Ontario L4N 9P6
(705) 739-1000
(705) 739-1002
www.remaxcrosstown.ca/


