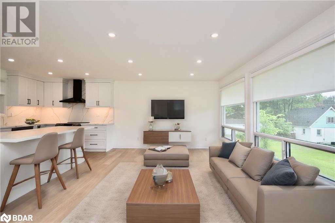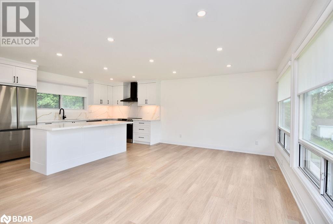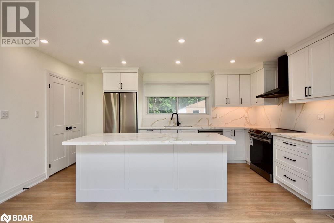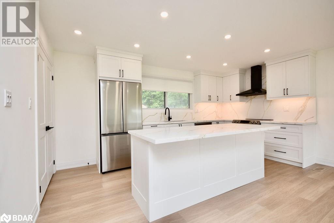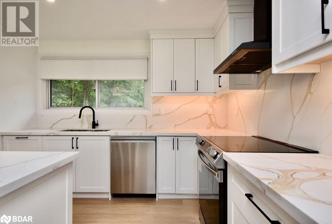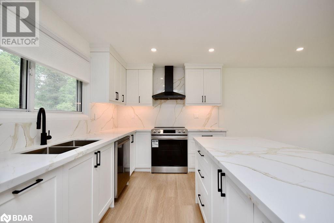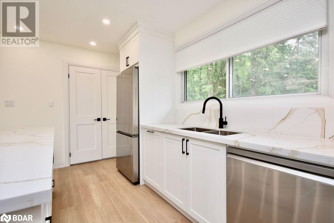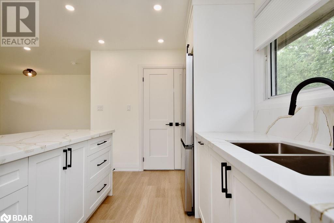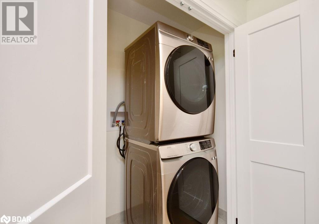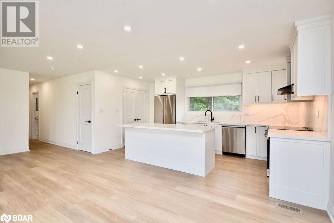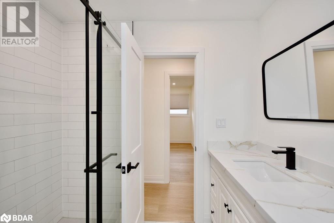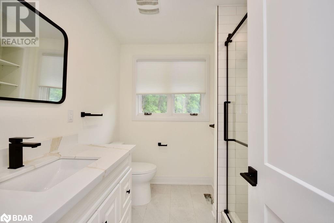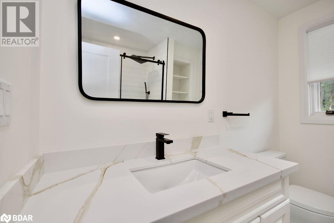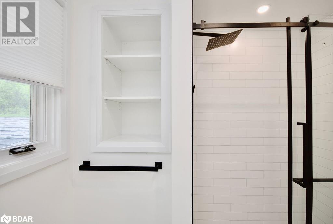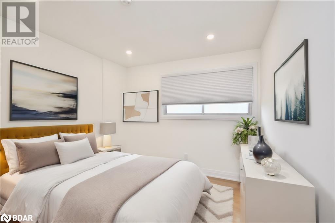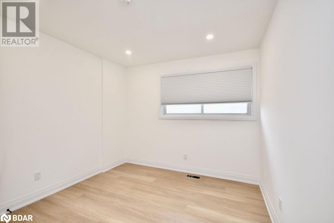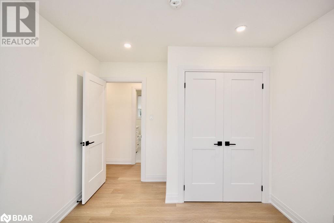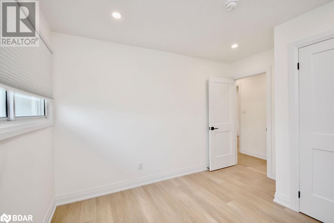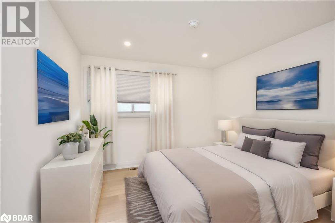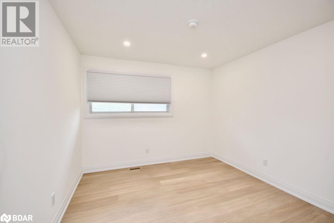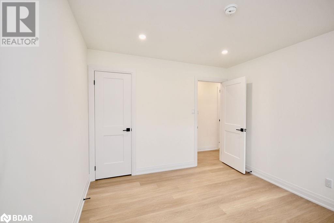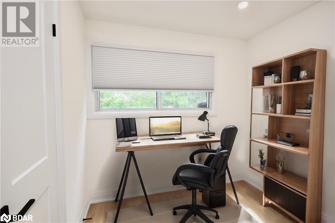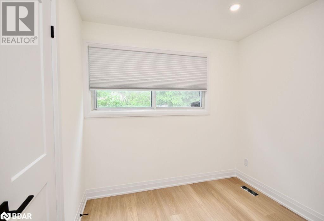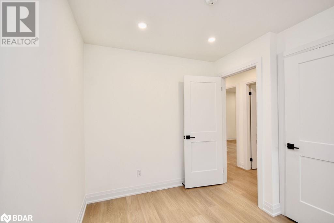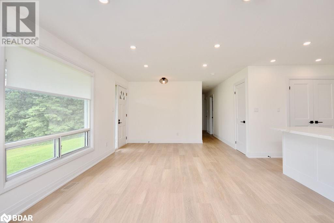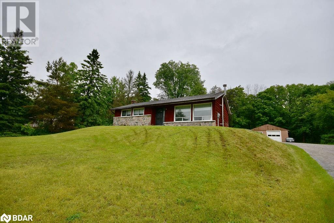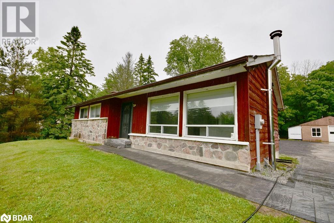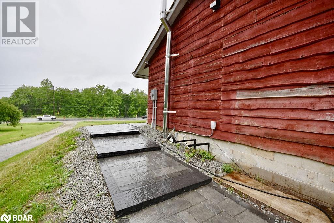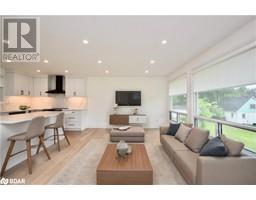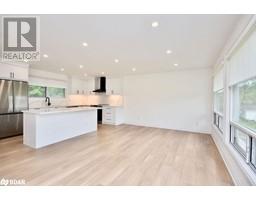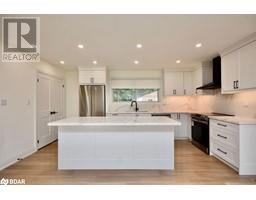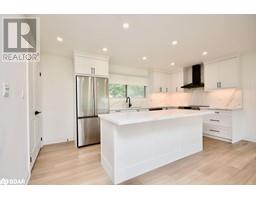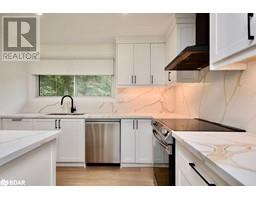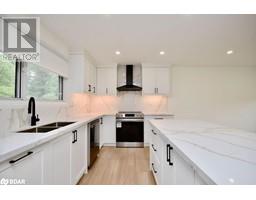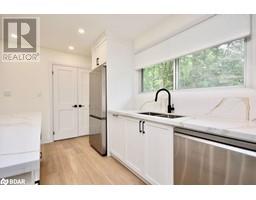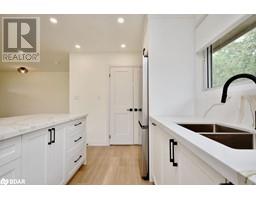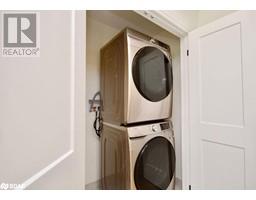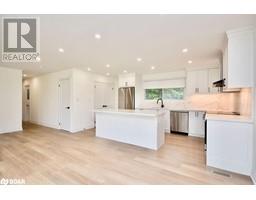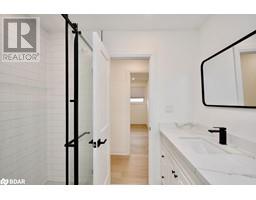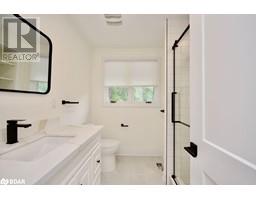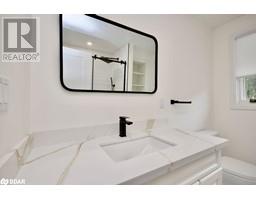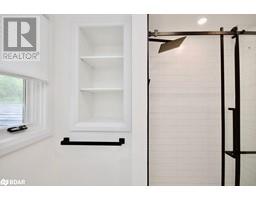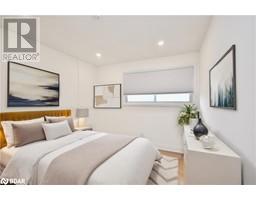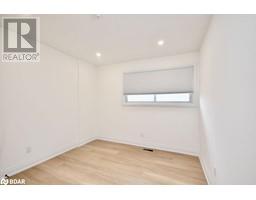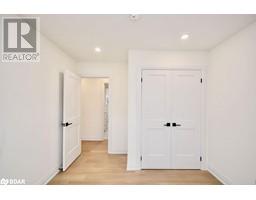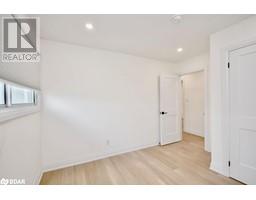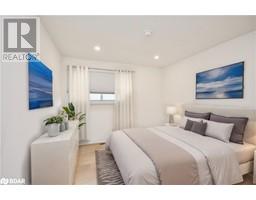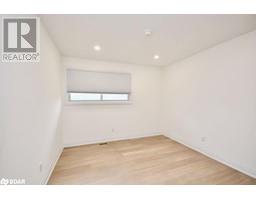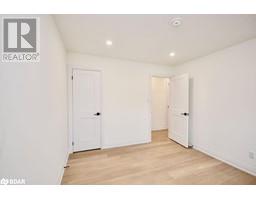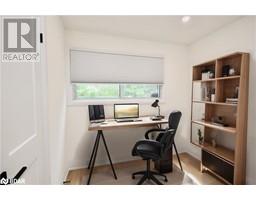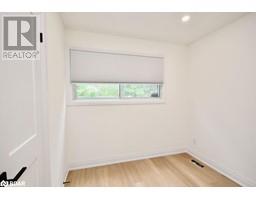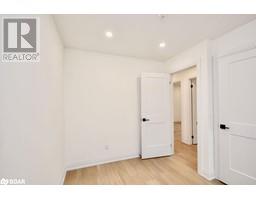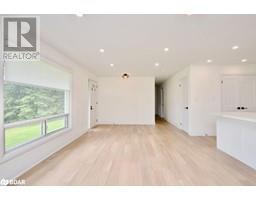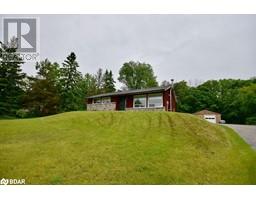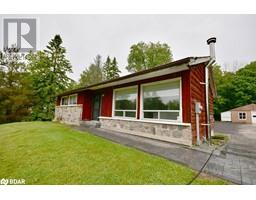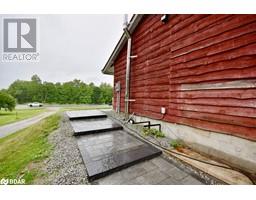11545 Bayfield Street N Unit# Main Midhurst, Ontario L0L 1X0
$2,700 Monthly
Insurance, Heat, Electricity, Water
Tastefully Renovated & Upgraded with Modern Finishes Throughout, Welcome Home to 11545 Bayfield St N Midhurst. Be the First to Live in this Beautiful 1062 Sq Ft Main Floor Bungalow just Minutes Outside of Barrie. The Open Concept Floor Plan Has Combined Living/Dining Overlooking the Chefs Kitchen Featuring Modern Cabinetry, Quartz Countertops Backsplash & Breakfast Bar, SS Appliances, Luxury Vinyl Flooring, Pot Lights & Separate In Suite Full Size Laundry. 3 Bedrooms & 3pc Bathroom with W/I Tiled Shower Complete the Space. Great Location Close to Schools, Parks, Trails, Shopping & Commuter Routes. (id:26218)
Property Details
| MLS® Number | 40593614 |
| Property Type | Single Family |
| Amenities Near By | Golf Nearby, Park, Place Of Worship, Playground, Shopping |
| Communication Type | Internet Access |
| Community Features | School Bus |
| Equipment Type | None |
| Features | Shared Driveway, Country Residential |
| Parking Space Total | 2 |
| Rental Equipment Type | None |
Building
| Bathroom Total | 1 |
| Bedrooms Above Ground | 3 |
| Bedrooms Total | 3 |
| Appliances | Dishwasher, Dryer, Microwave, Refrigerator, Stove, Washer, Hood Fan, Window Coverings |
| Architectural Style | Bungalow |
| Basement Type | None |
| Constructed Date | 1968 |
| Construction Material | Wood Frame |
| Construction Style Attachment | Detached |
| Cooling Type | Central Air Conditioning |
| Exterior Finish | Wood |
| Foundation Type | Block |
| Heating Type | Heat Pump |
| Stories Total | 1 |
| Size Interior | 1062 Sqft |
| Type | House |
| Utility Water | Drilled Well |
Land
| Access Type | Highway Access |
| Acreage | No |
| Fence Type | Partially Fenced |
| Land Amenities | Golf Nearby, Park, Place Of Worship, Playground, Shopping |
| Sewer | Septic System |
| Size Depth | 358 Ft |
| Size Frontage | 114 Ft |
| Size Total Text | 1/2 - 1.99 Acres |
| Zoning Description | A |
Rooms
| Level | Type | Length | Width | Dimensions |
|---|---|---|---|---|
| Main Level | Bedroom | 10'7'' x 11'7'' | ||
| Main Level | Bedroom | 9'11'' x 11'7'' | ||
| Main Level | Primary Bedroom | 10'7'' x 11'7'' | ||
| Main Level | 3pc Bathroom | Measurements not available | ||
| Main Level | Living Room/dining Room | 23'0'' x 12'9'' | ||
| Main Level | Kitchen | 16'8'' x 8'5'' |
Utilities
| Cable | Available |
https://www.realtor.ca/real-estate/26952798/11545-bayfield-street-n-unit-main-midhurst
Interested?
Contact us for more information
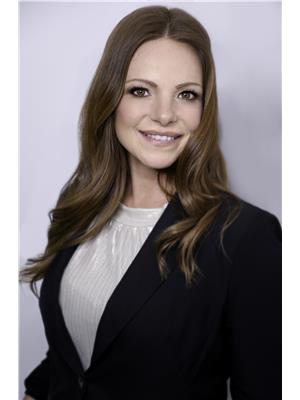
Stephanie Mcrae
Salesperson
revelrealty.ca/team-details/sales-team/236/stephanie-mcrae
27 Victoria Street
Barrie, Ontario L4N 2H5
(705) 503-6558
www.revelrealty.ca/


