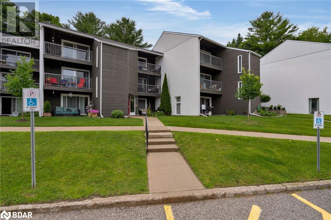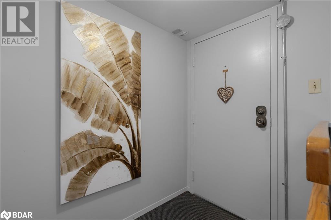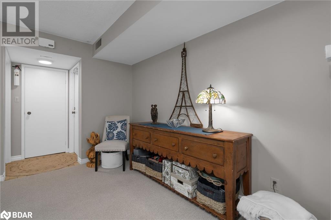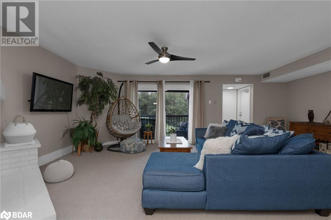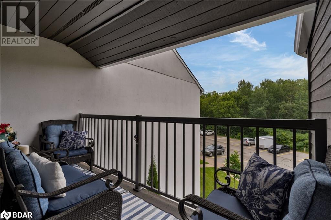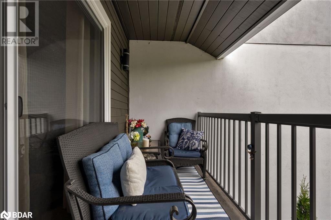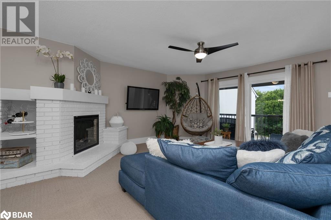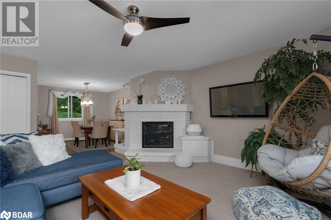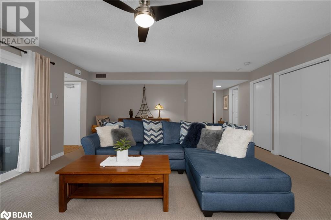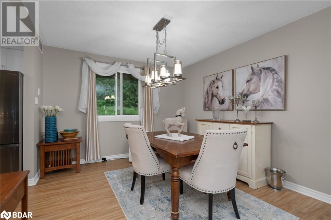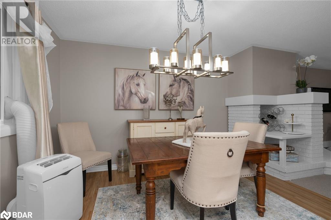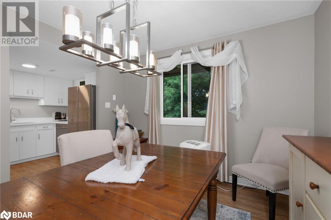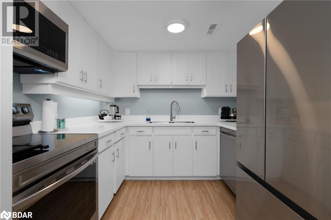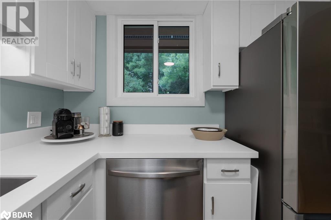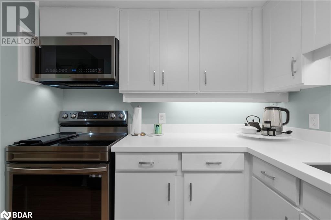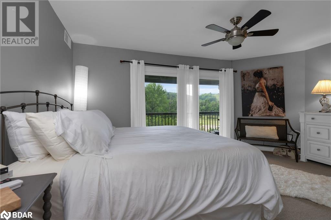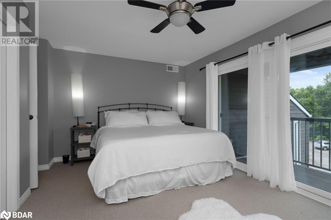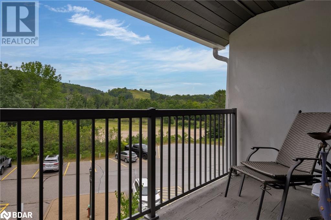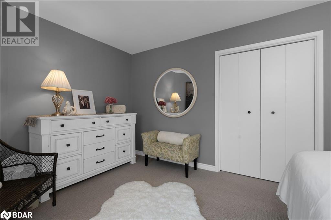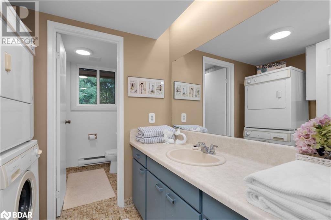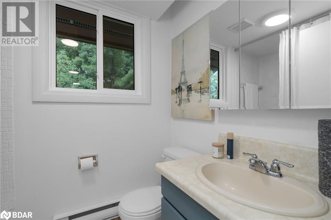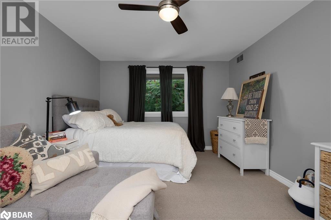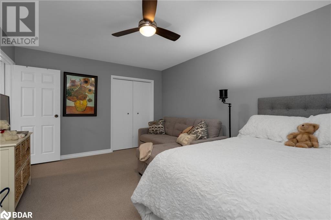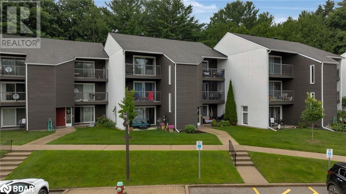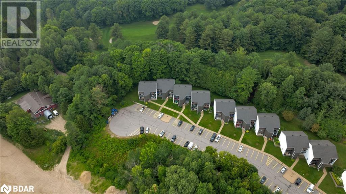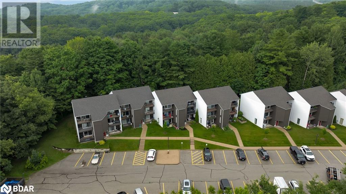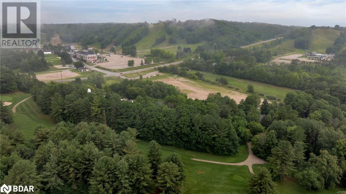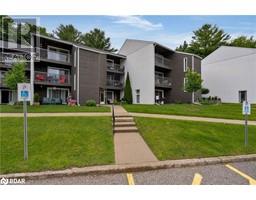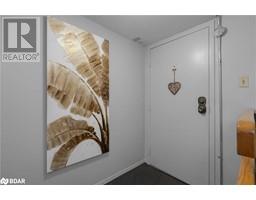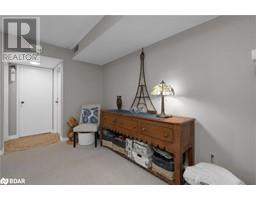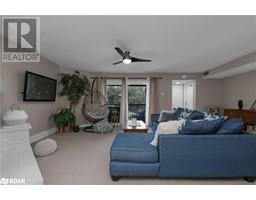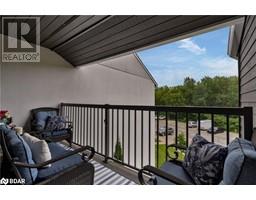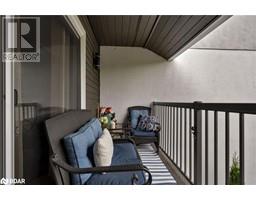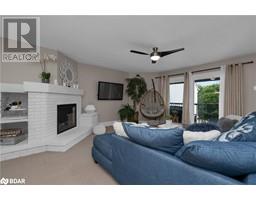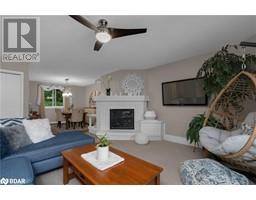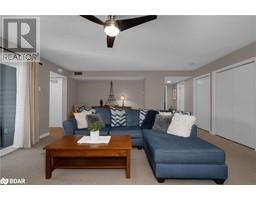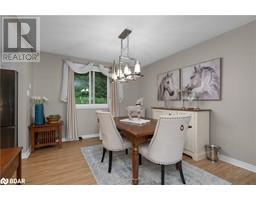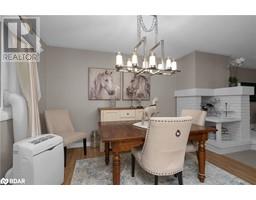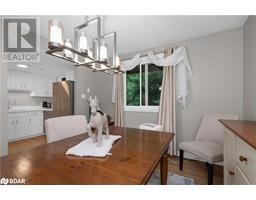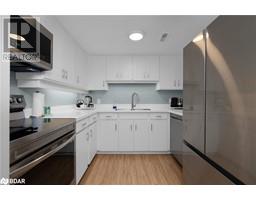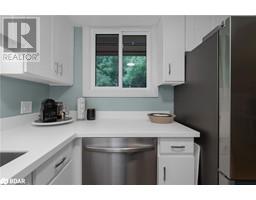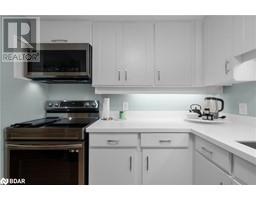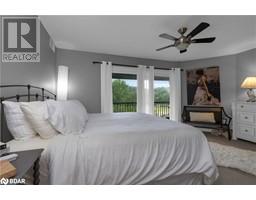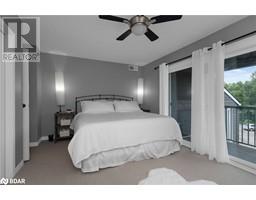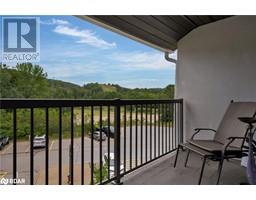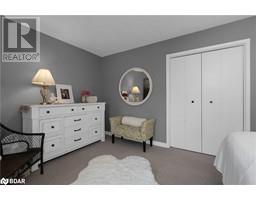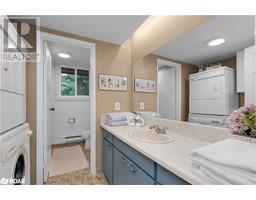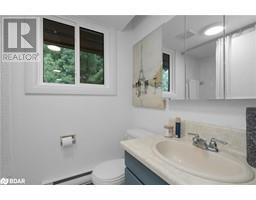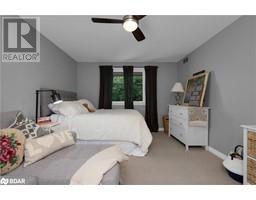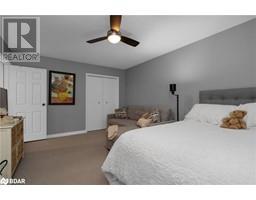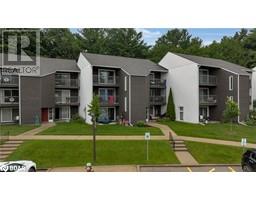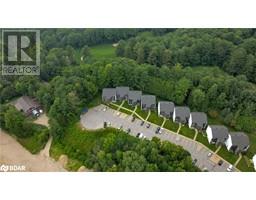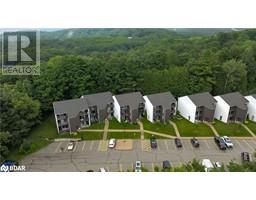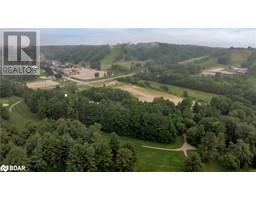1102 Horseshoe Valley Road W Unit# 303 Horseshoe Valley, Ontario L4M 4Y8
$475,000Maintenance, Insurance, Landscaping, Property Management, Parking
$730 Monthly
Maintenance, Insurance, Landscaping, Property Management, Parking
$730 MonthlyHorseshoe Valley living is all about playing where you live. Enjoy 29 ski runs, 30 km of cross country ski trails, 14 mountain bike trails, snow tubing, tree-trekking, unlimited hiking potential. Nightlife and dining. Weekend extravagance tucked into 4,400 acres of Copeland Forest. The location is quiet, respected and in a good community. The building is very well maintained. The condo is 1350 sqft spacious, 2 bedroom, 3rd floor condo/chalet with incredible views of both Horseshoe Valley and The Heights ski hills. Condo/chalet offers a large Walk-in storage closet at entry, open concept living/dining room with front balcony, large Napoleon electric fireplace and modern ceiling fans throughout, Brand new (2023) windows throughout and patio doors. Upgraded Kitchen with new (2023) stainless steel appliances. Insuite laundry and Bathroom combination. Primary suite offers a private balcony with views of Heights ski hill. Second bedroom is very large and can easily accommodate guests. Window coverings and Portable Air condition included as well as all appliances, tv and bracket. Electric furnace and hot water tank owned. (id:26218)
Property Details
| MLS® Number | 40672970 |
| Property Type | Single Family |
| Amenities Near By | Golf Nearby, Park, Schools, Ski Area |
| Community Features | Quiet Area, School Bus |
| Features | Balcony, Country Residential |
| Parking Space Total | 1 |
| Storage Type | Locker |
| View Type | View |
Building
| Bathroom Total | 1 |
| Bedrooms Above Ground | 2 |
| Bedrooms Total | 2 |
| Appliances | Dishwasher, Dryer, Refrigerator, Stove, Washer, Microwave Built-in, Window Coverings |
| Basement Type | None |
| Constructed Date | 1976 |
| Construction Style Attachment | Attached |
| Exterior Finish | Stucco, Hardboard |
| Fireplace Fuel | Electric |
| Fireplace Present | Yes |
| Fireplace Total | 1 |
| Fireplace Type | Other - See Remarks |
| Fixture | Ceiling Fans |
| Foundation Type | Poured Concrete |
| Heating Type | Forced Air |
| Stories Total | 1 |
| Size Interior | 1350 Sqft |
| Type | Apartment |
| Utility Water | Municipal Water |
Land
| Acreage | No |
| Land Amenities | Golf Nearby, Park, Schools, Ski Area |
| Sewer | Septic System |
| Size Total Text | Unknown |
| Zoning Description | Residential |
Rooms
| Level | Type | Length | Width | Dimensions |
|---|---|---|---|---|
| Main Level | Bedroom | 15'9'' x 11'7'' | ||
| Main Level | Primary Bedroom | 16'4'' x 10'9'' | ||
| Main Level | 5pc Bathroom | Measurements not available | ||
| Main Level | Kitchen | 8'0'' x 8'0'' | ||
| Main Level | Dining Room | 11'8'' x 10'8'' | ||
| Main Level | Living Room | 22'0'' x 11'9'' |
Utilities
| Telephone | Available |
https://www.realtor.ca/real-estate/27617208/1102-horseshoe-valley-road-w-unit-303-horseshoe-valley
Interested?
Contact us for more information

Diana Monteith
Salesperson
(705) 722-5246

218 Bayfield St.#200
Barrie, Ontario L4M 3B5
(705) 722-7100
(705) 722-5246
www.remaxchay.com/


