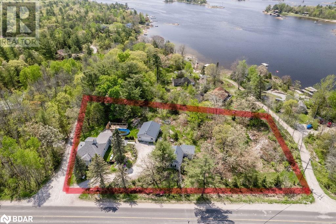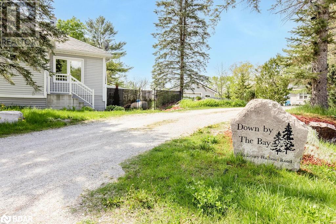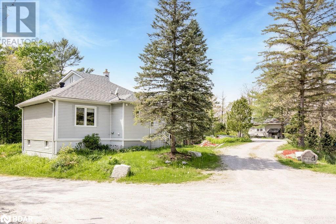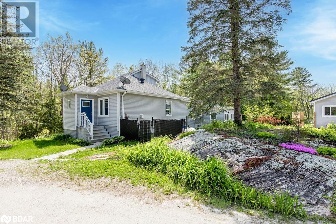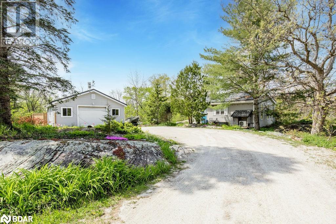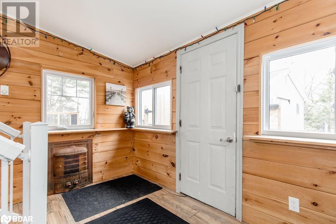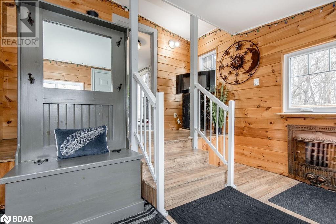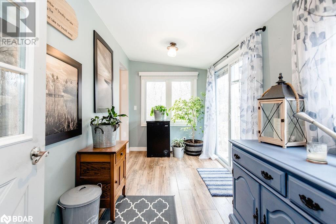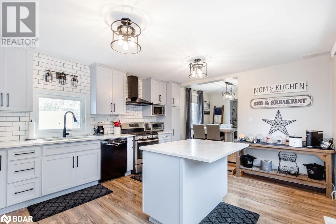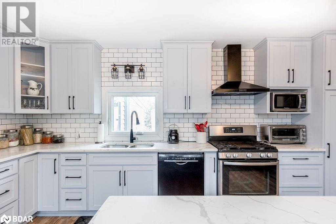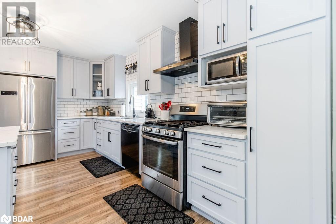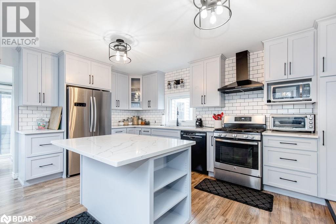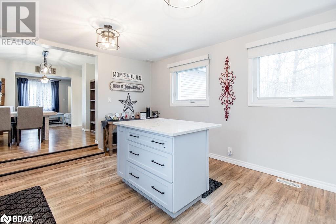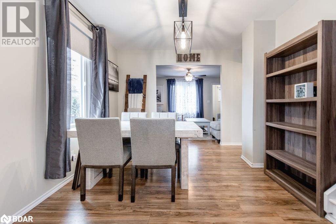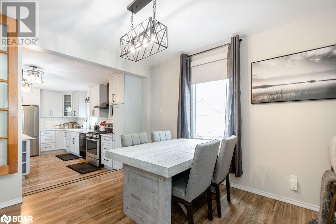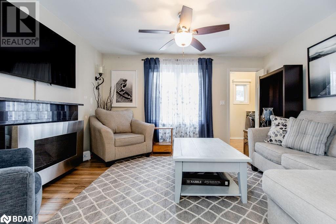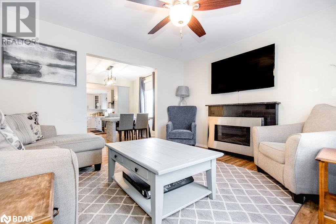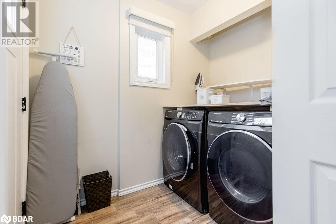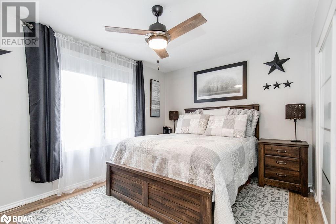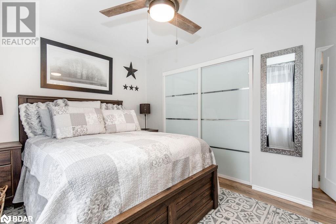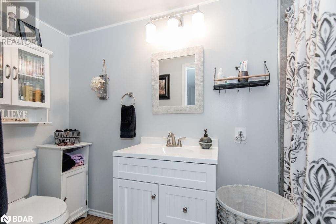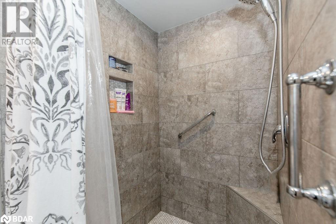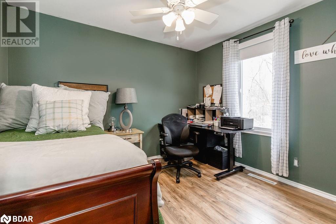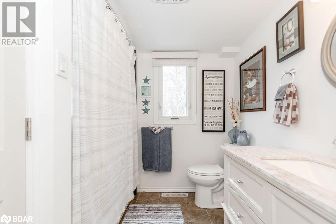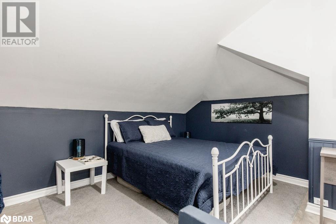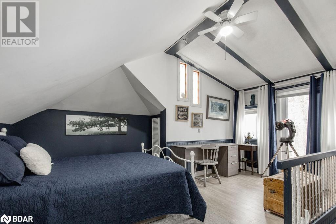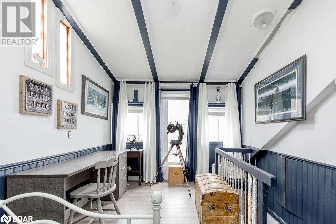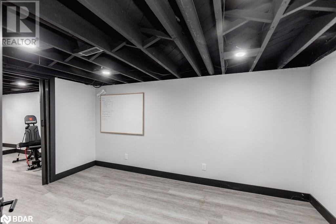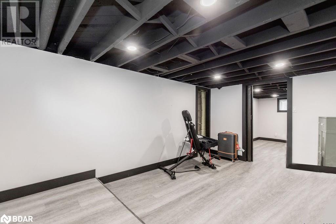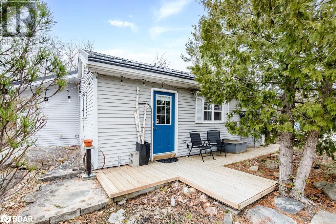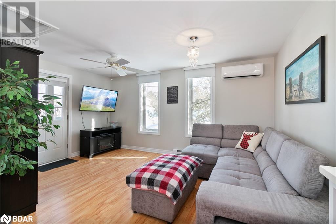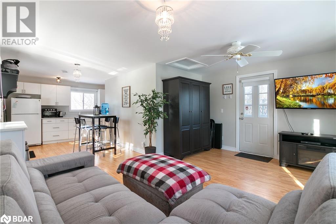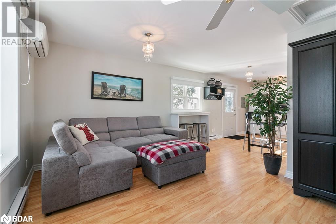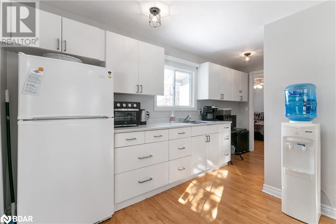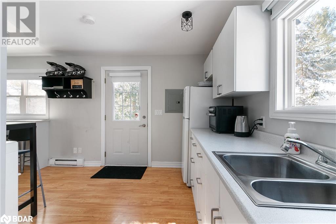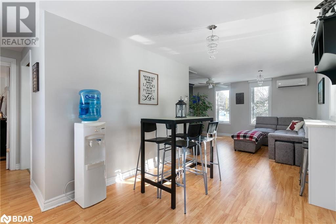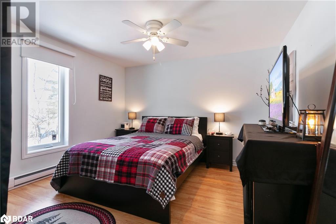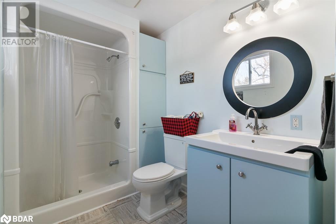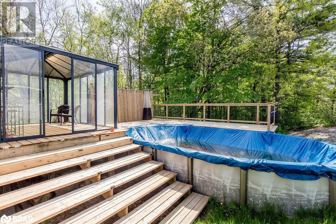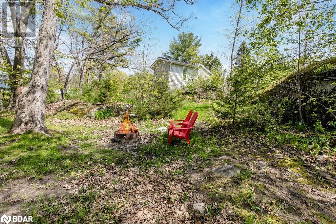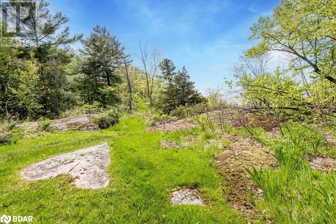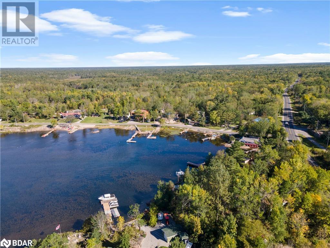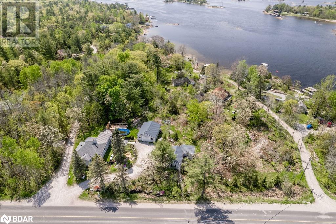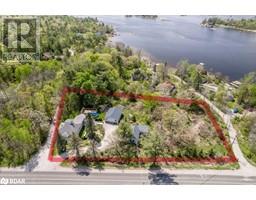1101 Honey Harbour Road N Port Severn, Ontario L0K 1S0
$779,000
This updated 4 season home or cottage compound with a detached guest house is the perfect multi-family or full investment property. It's location is ideal off the southeast shore of Georgian Bay just 5 minutes from the beach and boat launch, near snowmobile and ATV trails, 40 minutes from Barrie, and just over 70 minutes to the GTA. Ideal for those looking for income generation, Air BnB income from the guest house alone averages $25,000 annually. Find endless living possibilities in the 3 bedroom, 2 bathroom main house, a private 4-season guest house with its own bedroom, bathroom and kitchenette, and the detached 30x24 garage with an insulated storage room. In the main house, a pine-lined mudroom welcomes you home and leads toward the kitchen. The well-equipped modern kitchen offers quartz countertops, newer appliances, a versatile island, and is next to the dining area. Relaxation awaits in the sizeable living room, complete with a fireplace. The primary suite is paired with a 3-piece ensuite boasting an oversized shower, while the 2 family bedrooms, one of which is an enclosed loft-style, are served by the main 4-piece bathroom. On the lower level, a separate entrance adds convenience and there is plenty of space for an additional bedroom, office, movie area, playroom. The private, detached guest house is ideal for short family stays, a permanent in-law suite, man cave, teenager getaway or can be rented short or long term. Outside, the large deck wraps around the end of the pool, and offers a great spot for entertaining, while the garage with room for all your recreational toys is just steps from the house. The spacious property offers a mix of natural rock features, mature trees and greenspace. Enjoy summer 2024 and many years to come from this idyllic retreat in a sought-after area of cottage country. (id:26218)
Open House
This property has open houses!
2:00 pm
Ends at:4:00 pm
Property Details
| MLS® Number | 40606408 |
| Property Type | Single Family |
| Amenities Near By | Beach, Golf Nearby, Marina, Park, Schools, Shopping, Ski Area |
| Community Features | Quiet Area, Community Centre, School Bus |
| Equipment Type | Propane Tank |
| Features | Crushed Stone Driveway, Country Residential, Sump Pump, In-law Suite |
| Parking Space Total | 5 |
| Pool Type | Above Ground Pool |
| Rental Equipment Type | Propane Tank |
| Structure | Porch |
Building
| Bathroom Total | 2 |
| Bedrooms Above Ground | 3 |
| Bedrooms Total | 3 |
| Appliances | Dishwasher, Microwave, Refrigerator, Gas Stove(s), Garage Door Opener |
| Basement Development | Partially Finished |
| Basement Type | Full (partially Finished) |
| Constructed Date | 1956 |
| Construction Style Attachment | Detached |
| Cooling Type | Central Air Conditioning |
| Exterior Finish | Vinyl Siding |
| Heating Fuel | Propane |
| Heating Type | Forced Air, Heat Pump |
| Stories Total | 2 |
| Size Interior | 1954 Sqft |
| Type | House |
| Utility Water | Drilled Well |
Parking
| Detached Garage |
Land
| Access Type | Water Access, Road Access, Highway Access, Highway Nearby |
| Acreage | No |
| Land Amenities | Beach, Golf Nearby, Marina, Park, Schools, Shopping, Ski Area |
| Sewer | Septic System |
| Size Frontage | 254 Ft |
| Size Total Text | 1/2 - 1.99 Acres |
| Zoning Description | Residential |
Rooms
| Level | Type | Length | Width | Dimensions |
|---|---|---|---|---|
| Second Level | Bedroom | 15'3'' x 14'9'' | ||
| Basement | Recreation Room | 15'1'' x 9'6'' | ||
| Basement | Gym | 14'0'' x 9'6'' | ||
| Main Level | Other | Measurements not available | ||
| Main Level | Other | 15'6'' x 14'6'' | ||
| Main Level | Other | 9'0'' x 6'0'' | ||
| Main Level | Other | 12'4'' x 12'0'' | ||
| Main Level | Full Bathroom | 12'0'' x 4'1'' | ||
| Main Level | Primary Bedroom | 12'1'' x 13'1'' | ||
| Main Level | Bedroom | 11'2'' x 9'11'' | ||
| Main Level | 4pc Bathroom | 7'7'' x 7'8'' | ||
| Main Level | Laundry Room | 5'3'' x 7'9'' | ||
| Main Level | Living Room | 12'1'' x 13'8'' | ||
| Main Level | Dining Room | 11'1'' x 10'3'' | ||
| Main Level | Kitchen | 16'0'' x 13'2'' | ||
| Main Level | Den | 7'1'' x 13'5'' | ||
| Main Level | Foyer | 11'9'' x 7'7'' |
https://www.realtor.ca/real-estate/27047062/1101-honey-harbour-road-n-port-severn
Interested?
Contact us for more information
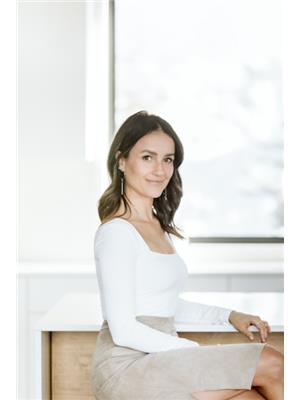
Christie Bromley
Salesperson
(705) 722-5684

299 Lakeshore Drive, Suite 100
Barrie, Ontario L4N 7Y9
(705) 728-4067
(705) 722-5684
www.rlpfirstcontact.com/


