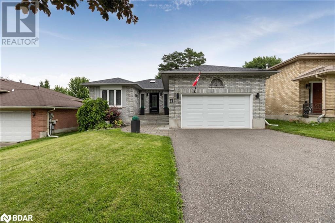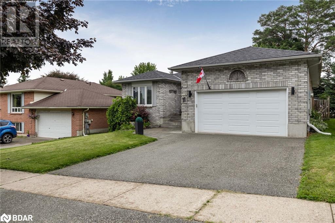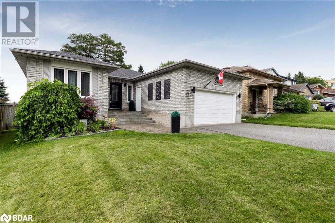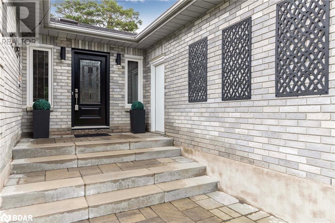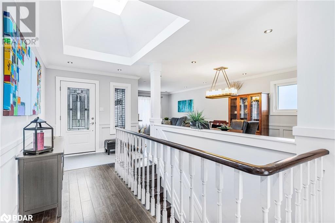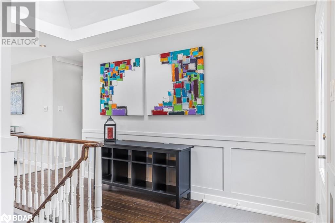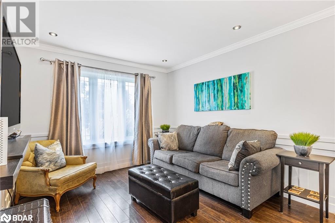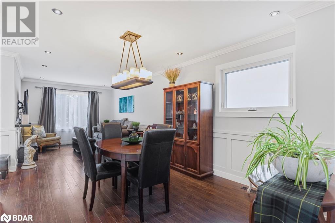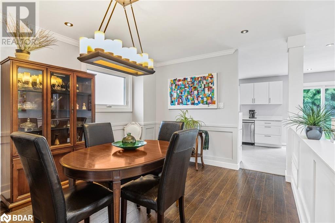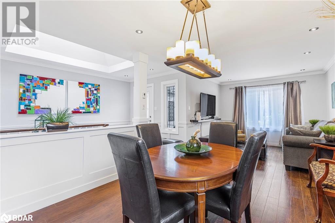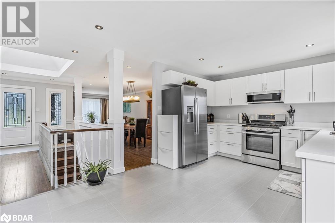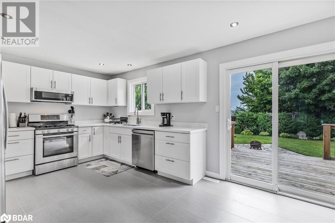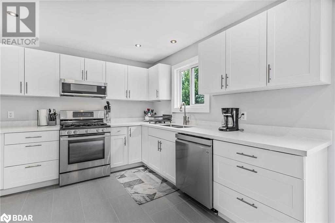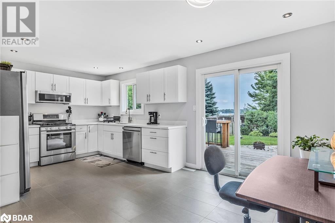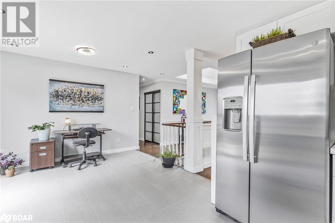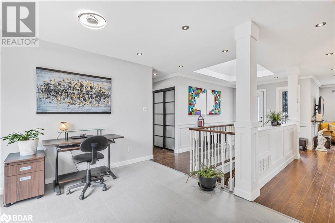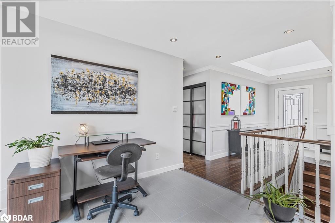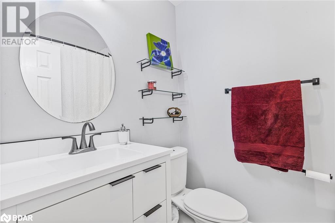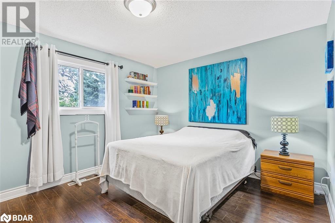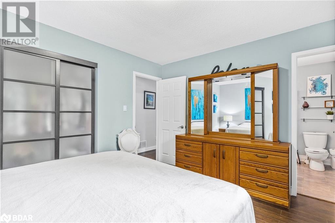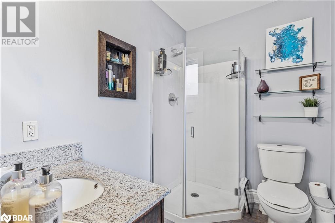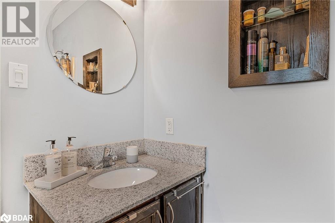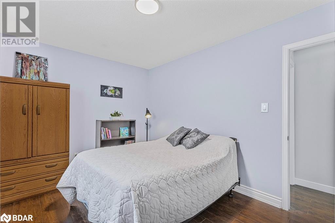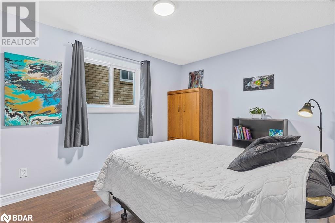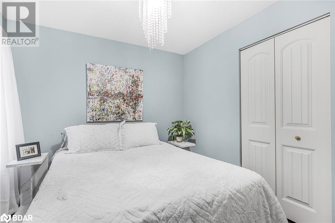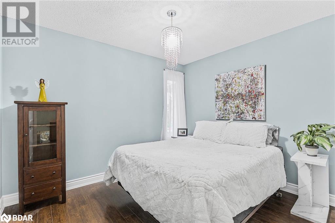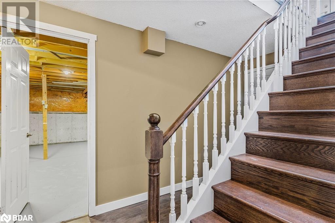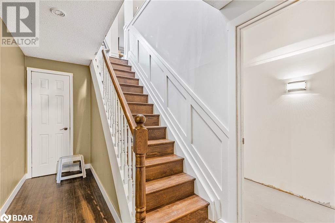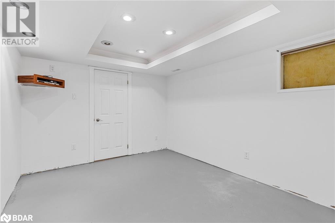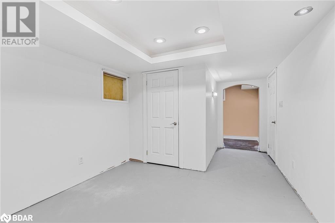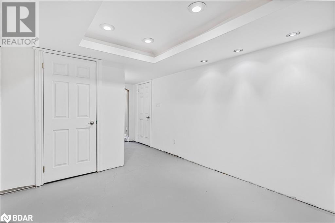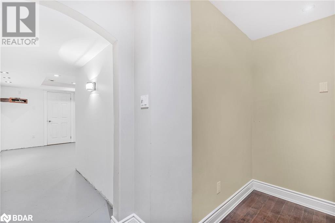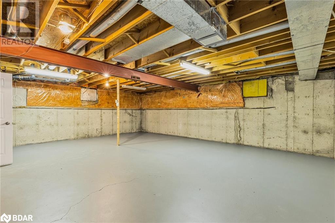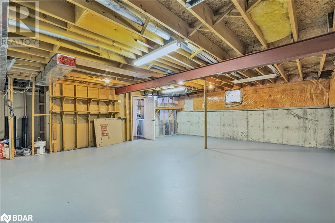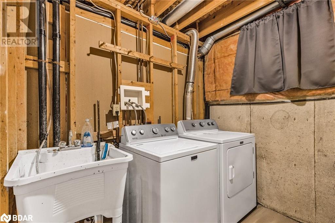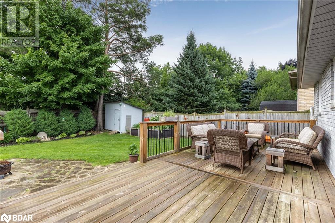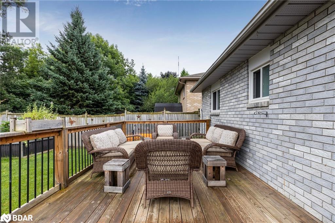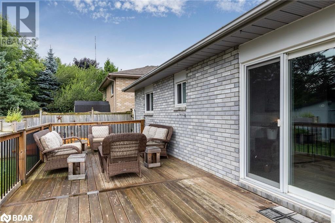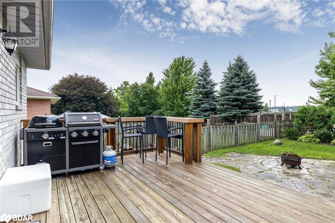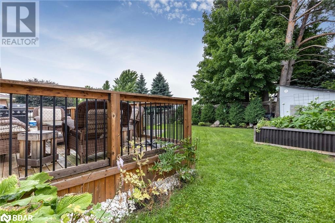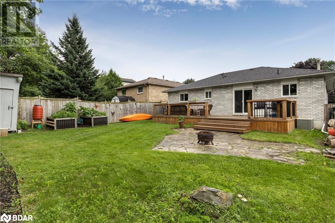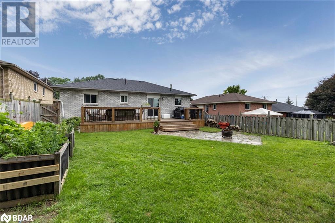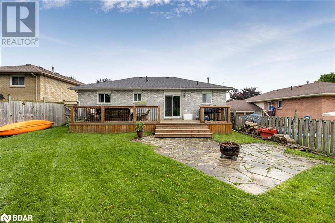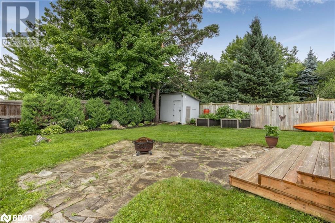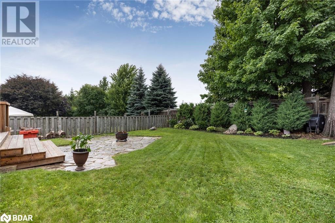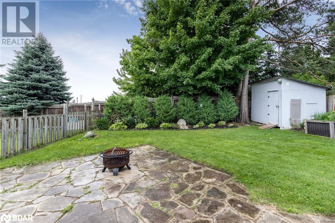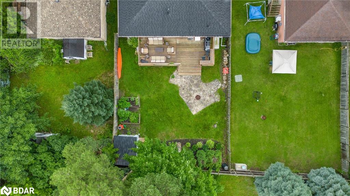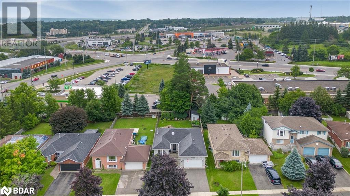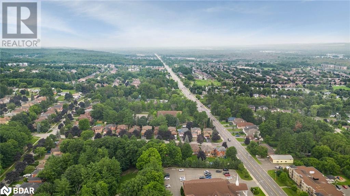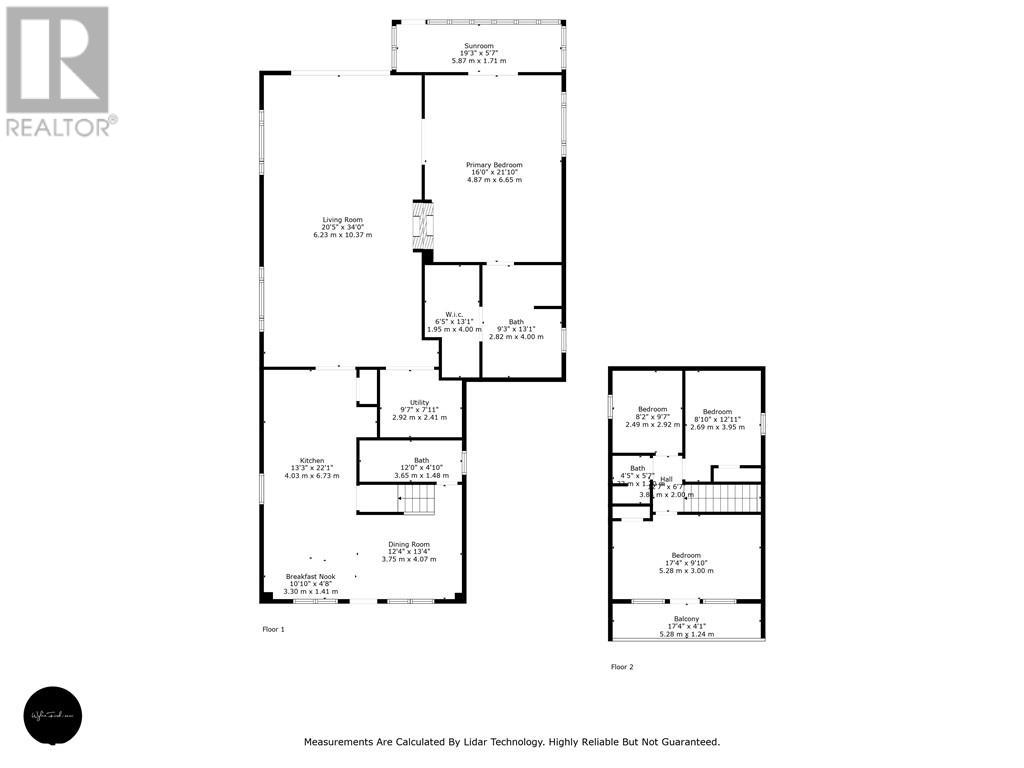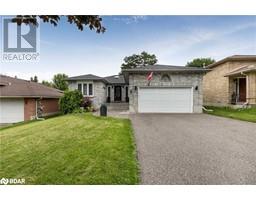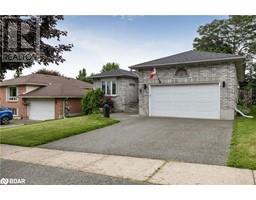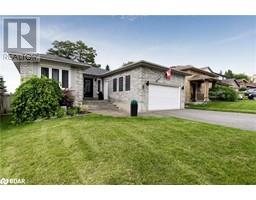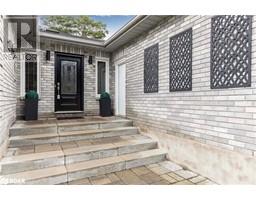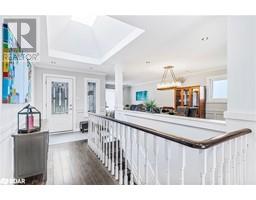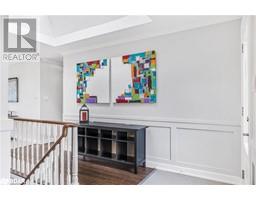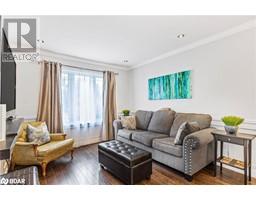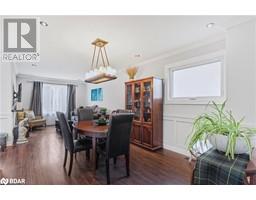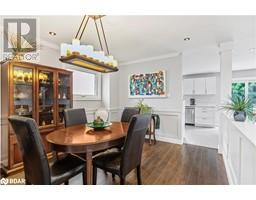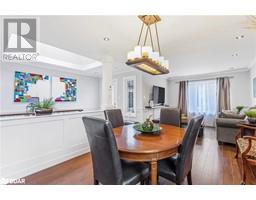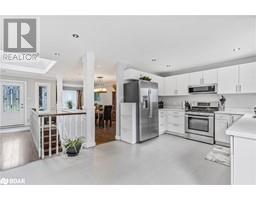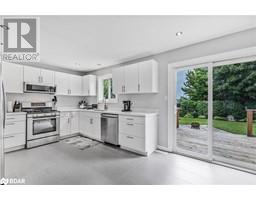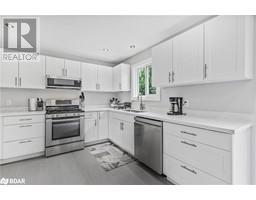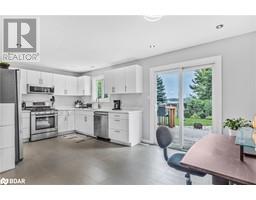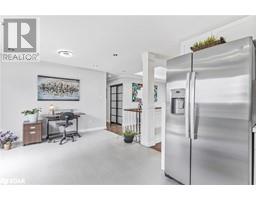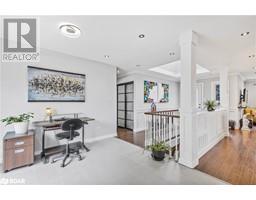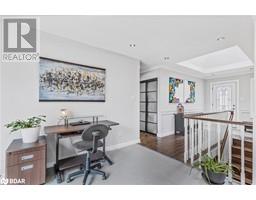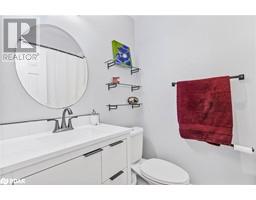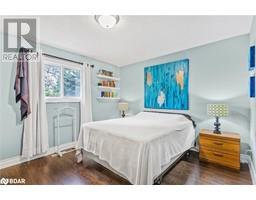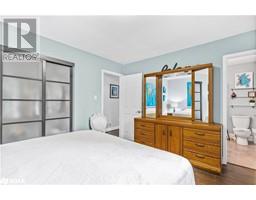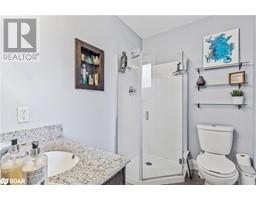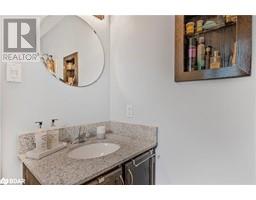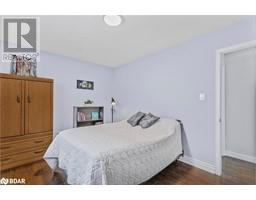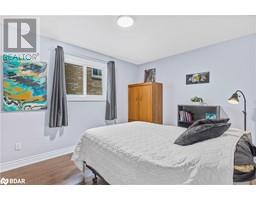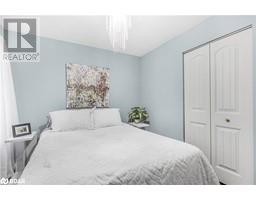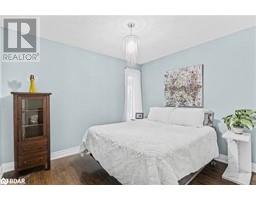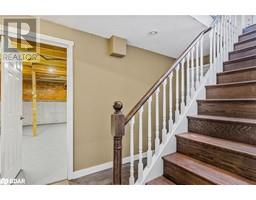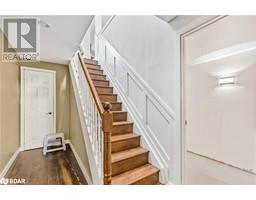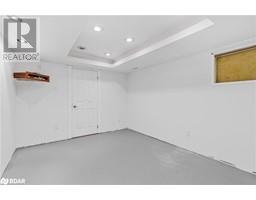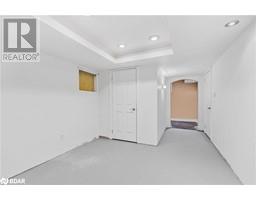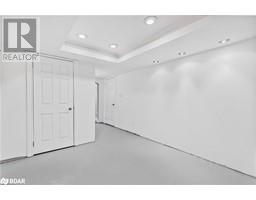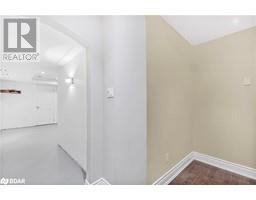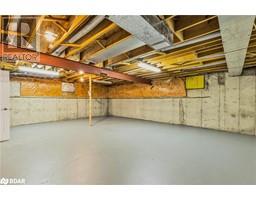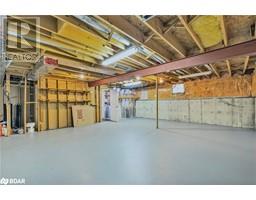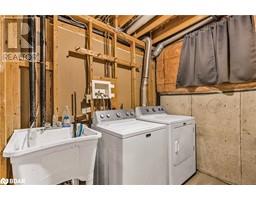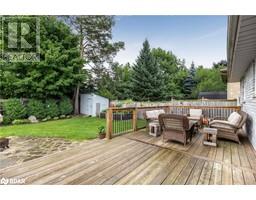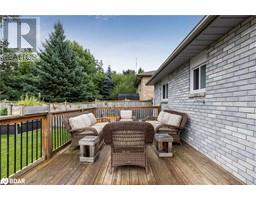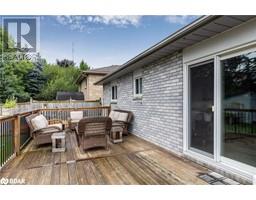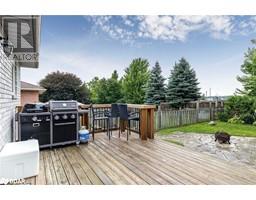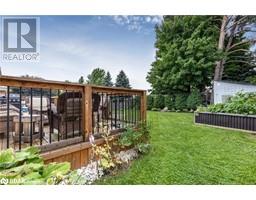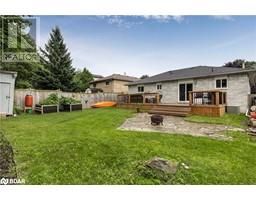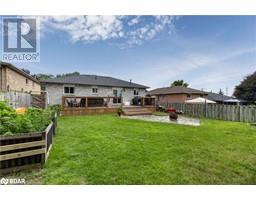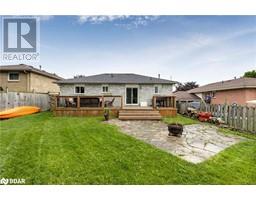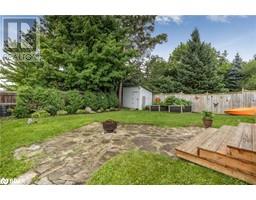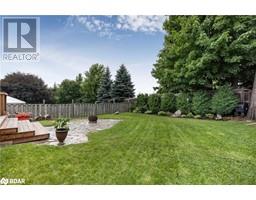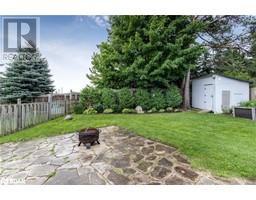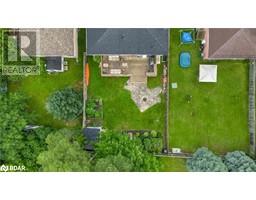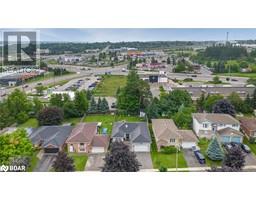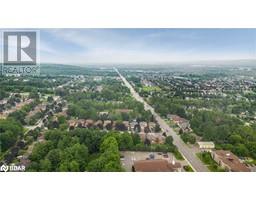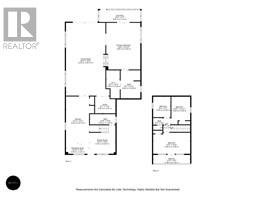11 Mayfair Drive Barrie, Ontario L4N 6Y7
$848,000
Convenience meets style in this large, exquisite south-end Barrie bungalow, located just minutes from Highway 400 and local supermarkets, yet nestled within a meticulously maintained enclave of well-proportioned bungalows. As you approach the home, the impressive stone entranceway sets the tone for what awaits inside. The charming 1500 sqft main floor residence boasts a nearly new (June 2024) white kitchen with quartz counters, stainless appliances, and new floor tile. The main floor boasts a desirable open-plan layout featuring a spacious 27 ft living/dining room, perfect for family gatherings and dinner parties. The main floor also includes three generously sized bedrooms, with the principal bedroom offering an en-suite bathroom with shower, while the main bathroom has been recently updated with a tiled backsplash, fresh paint, and a new vanity. The basement welcomes you with a delightful games room area featuring a recessed ceiling and a cozy nook currently used as an office space. The laundry area is conveniently located in an unfinished room, and just waiting for your imagination is a large unfinished rec room area (26ft x 22ft). The basement also contains a bathroom rough in. Accessed via the kitchen, the backyard is an entertainer's dream, featuring an impressive 30ft x 12ft deck, fully fenced yard, and plenty of grass and patio space for all those family gatherings. Just sit back relax and enjoy those summer evenings. (id:26218)
Property Details
| MLS® Number | 40622266 |
| Property Type | Single Family |
| Amenities Near By | Park, Playground, Public Transit, Shopping |
| Communication Type | High Speed Internet |
| Community Features | Community Centre |
| Equipment Type | None |
| Features | Paved Driveway, Skylight, Sump Pump, Automatic Garage Door Opener |
| Parking Space Total | 4 |
| Rental Equipment Type | None |
Building
| Bathroom Total | 2 |
| Bedrooms Above Ground | 3 |
| Bedrooms Total | 3 |
| Appliances | Dishwasher, Dryer, Microwave, Refrigerator, Stove, Water Meter, Washer, Window Coverings, Garage Door Opener |
| Architectural Style | Bungalow |
| Basement Development | Partially Finished |
| Basement Type | Full (partially Finished) |
| Constructed Date | 1989 |
| Construction Material | Wood Frame |
| Construction Style Attachment | Detached |
| Cooling Type | Central Air Conditioning |
| Exterior Finish | Brick, Wood |
| Fire Protection | Smoke Detectors |
| Foundation Type | Poured Concrete |
| Heating Fuel | Natural Gas |
| Heating Type | Forced Air |
| Stories Total | 1 |
| Size Interior | 1227 Sqft |
| Type | House |
| Utility Water | Municipal Water |
Parking
| Attached Garage |
Land
| Access Type | Highway Access |
| Acreage | No |
| Land Amenities | Park, Playground, Public Transit, Shopping |
| Sewer | Municipal Sewage System |
| Size Depth | 128 Ft |
| Size Frontage | 49 Ft |
| Size Total Text | Under 1/2 Acre |
| Zoning Description | R2 |
Rooms
| Level | Type | Length | Width | Dimensions |
|---|---|---|---|---|
| Basement | Office | 10'5'' x 6'3'' | ||
| Basement | Games Room | 26'7'' x 21'11'' | ||
| Main Level | 3pc Bathroom | 7'7'' x 5'9'' | ||
| Main Level | Bedroom | 10'10'' x 9'4'' | ||
| Main Level | Bedroom | 12'10'' x 9'7'' | ||
| Main Level | Primary Bedroom | 12'12'' x 10'11'' | ||
| Main Level | Full Bathroom | 7'4'' x 4'12'' | ||
| Main Level | Living Room/dining Room | 24'11'' x 10'7'' | ||
| Main Level | Eat In Kitchen | 18'7'' x 10'2'' |
Utilities
| Cable | Available |
| Electricity | Available |
| Natural Gas | Available |
| Telephone | Available |
https://www.realtor.ca/real-estate/27218398/11-mayfair-drive-barrie
Interested?
Contact us for more information
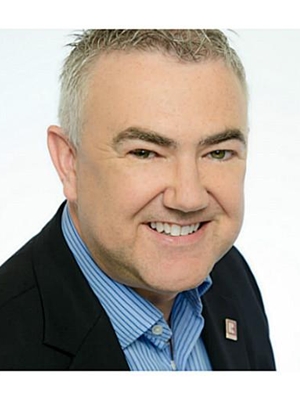
Ian Hocking
Broker
(705) 733-2200
www.hockinghomes.com/
www.facebook.com/HockingHomesRealty
www.linkedin.com/profile/view
twitter.com/hockinghomes
instagram.com/hockinghomes
516 Bryne Drive, Unit I
Barrie, Ontario L4N 9P6
(705) 720-2200
(705) 733-2200
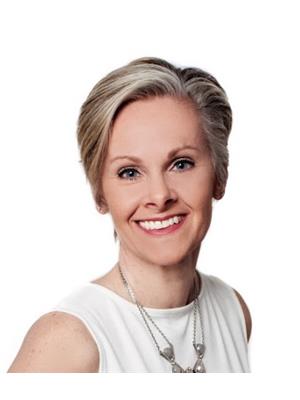
Caroline Hocking
Broker
(705) 733-2200
www.facebook.com/HockingHomesRealty
www.linkedin.com/profile/view
516 Bryne Drive, Unit J
Barrie, Ontario L4N 9P6
(705) 720-2200
(705) 733-2200


