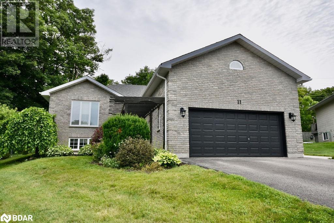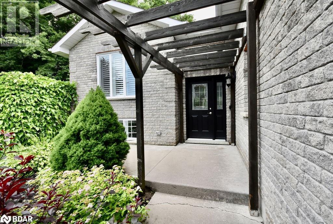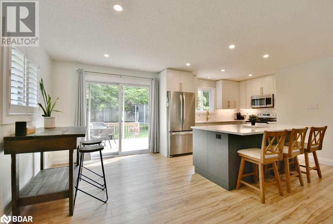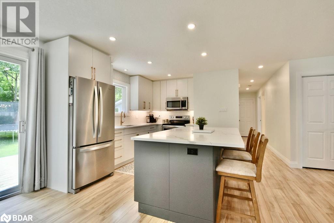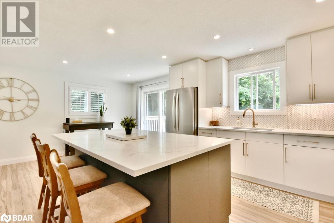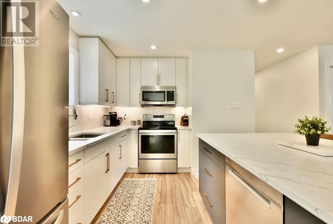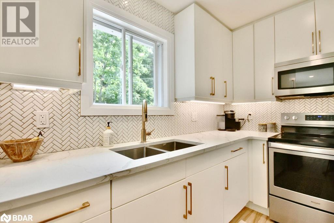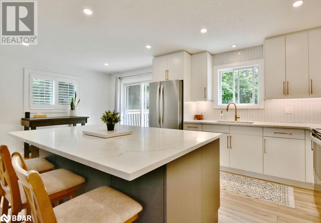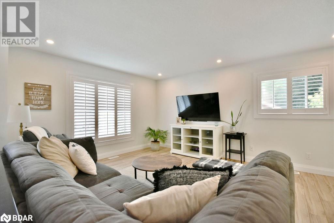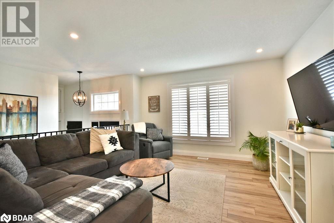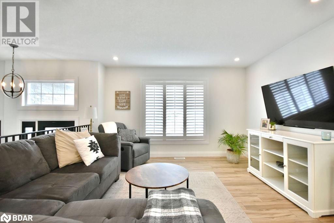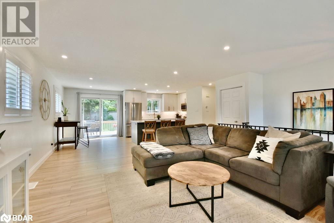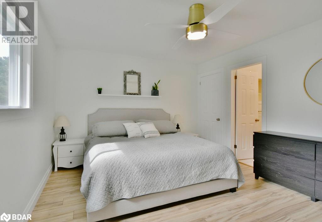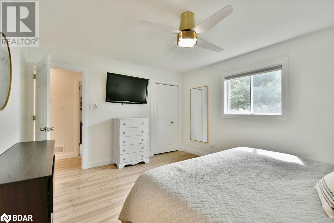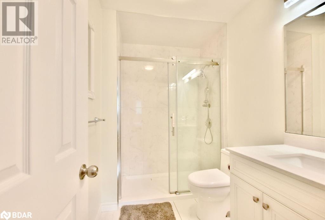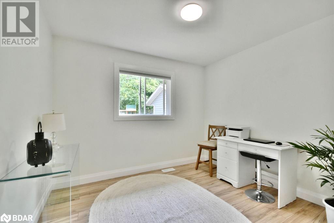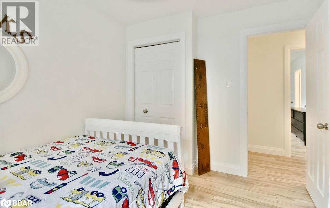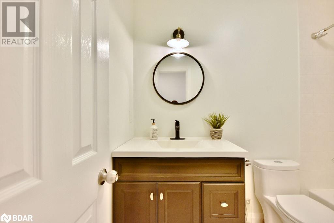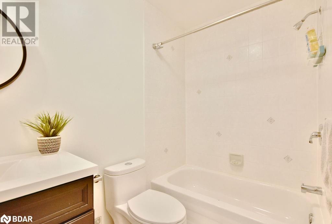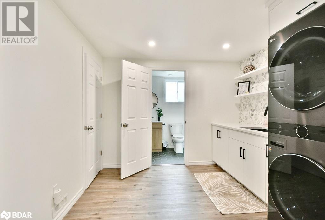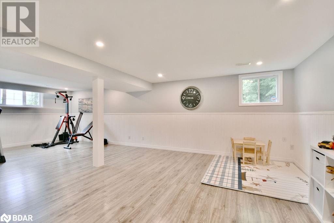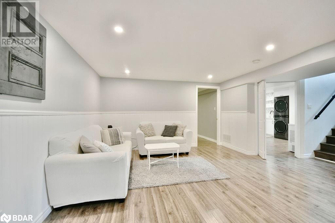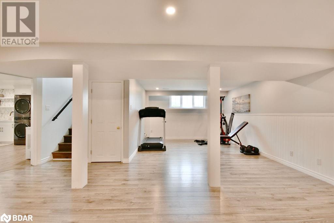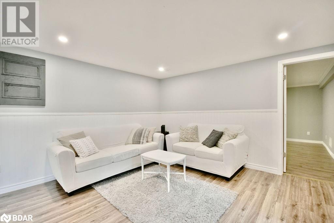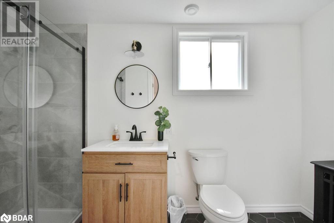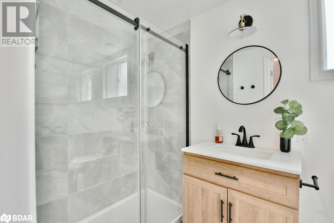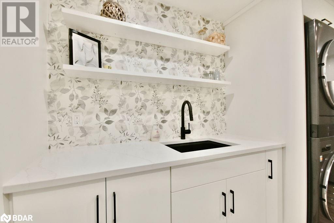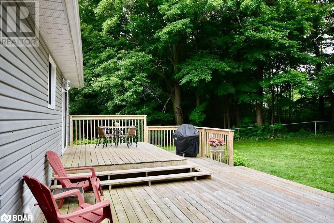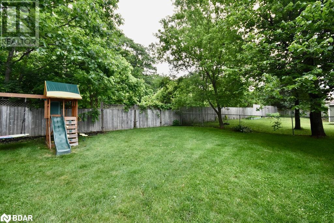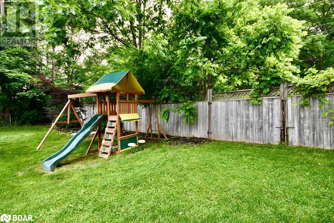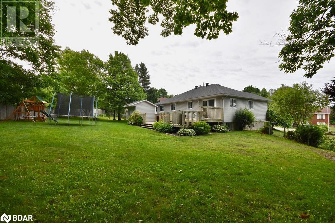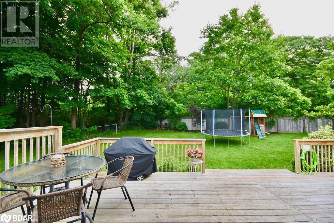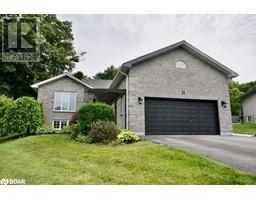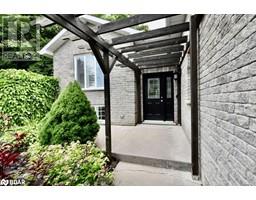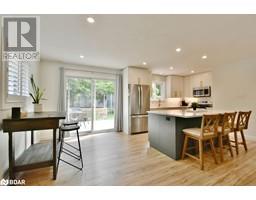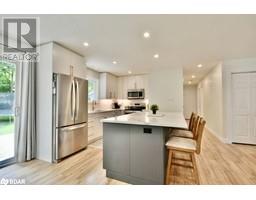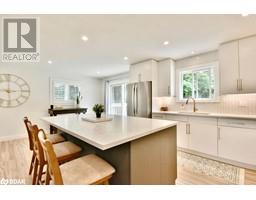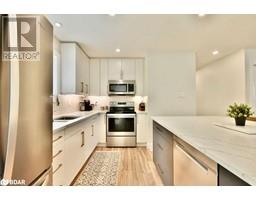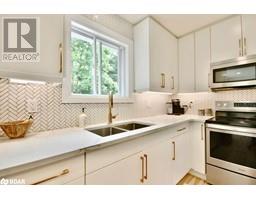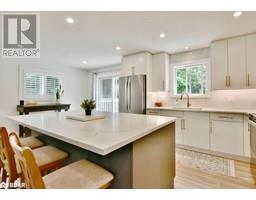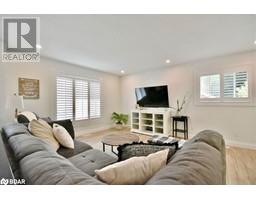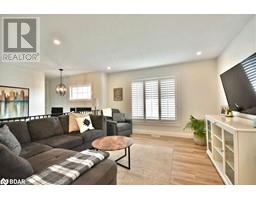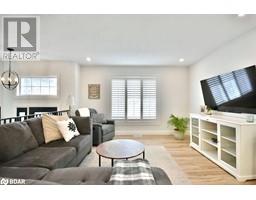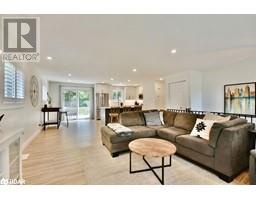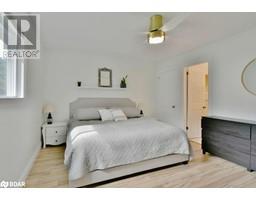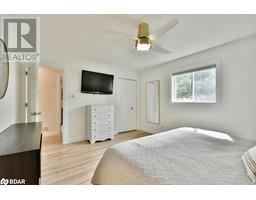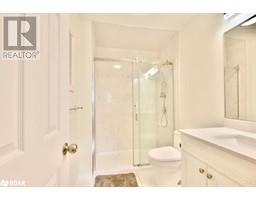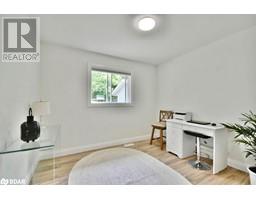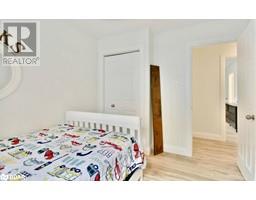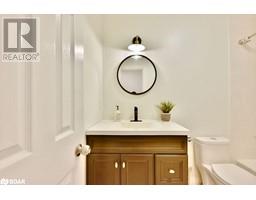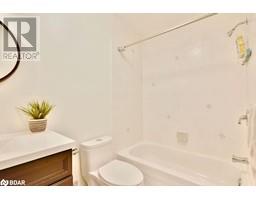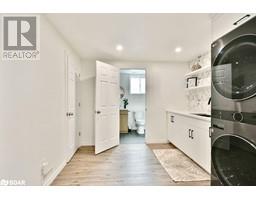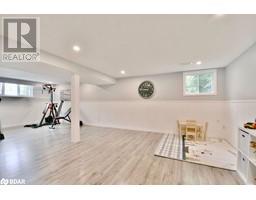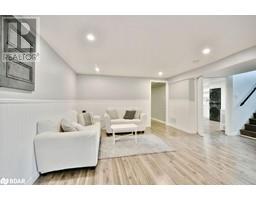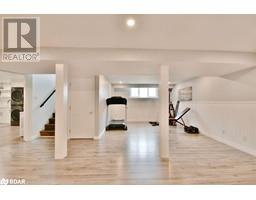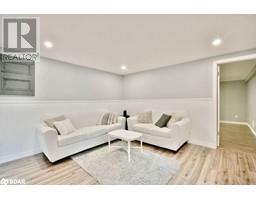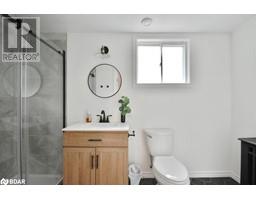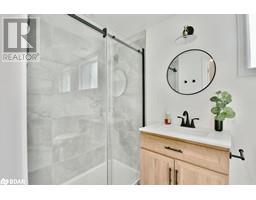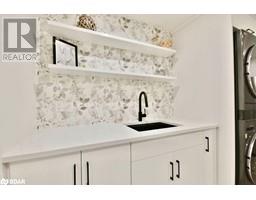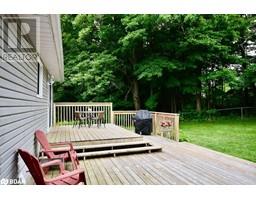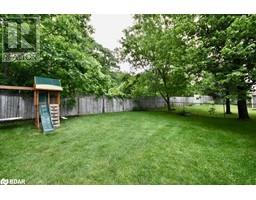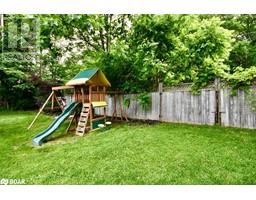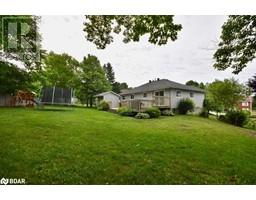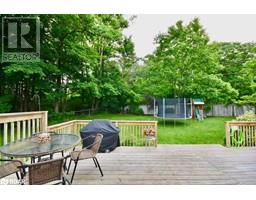11 Hallen Drive Penetanguishene, Ontario L9M 1G2
$749,900
Welcome to 11 Hallen, A beautifully updated raised bungalow with 3+1 bedrooms including a primary bedroom with upgraded ensuite. The open concept kitchen/living room has been tastefully renovated leading you to a a fully fenced in oversized back yard complete with a large deck. The basement offers an open inviting family/living room, bedroom and a completely renovated laundry room and bathroom. All new flooring and appliances through out the house including the quarts counters, new furnace, hot water tank, hrv system and water softner. Heated garage with tons of storage space. Definition of turn key! Check it out today! (id:26218)
Property Details
| MLS® Number | 40612618 |
| Property Type | Single Family |
| Amenities Near By | Marina, Schools, Shopping |
| Communication Type | High Speed Internet |
| Equipment Type | None |
| Features | Paved Driveway |
| Parking Space Total | 6 |
| Rental Equipment Type | None |
Building
| Bathroom Total | 3 |
| Bedrooms Above Ground | 3 |
| Bedrooms Below Ground | 1 |
| Bedrooms Total | 4 |
| Age | Age Is Unknown |
| Appliances | Dishwasher, Microwave Built-in |
| Architectural Style | Raised Bungalow |
| Basement Development | Finished |
| Basement Type | Full (finished) |
| Construction Style Attachment | Detached |
| Cooling Type | Central Air Conditioning |
| Exterior Finish | Brick, Vinyl Siding |
| Fire Protection | Smoke Detectors |
| Foundation Type | Block |
| Heating Fuel | Natural Gas |
| Heating Type | Forced Air |
| Stories Total | 1 |
| Size Interior | 2000 Sqft |
| Type | House |
| Utility Water | Municipal Water |
Parking
| Attached Garage |
Land
| Access Type | Road Access |
| Acreage | No |
| Land Amenities | Marina, Schools, Shopping |
| Landscape Features | Landscaped |
| Sewer | Municipal Sewage System |
| Size Frontage | 51 Ft |
| Size Total Text | Under 1/2 Acre |
| Zoning Description | Res |
Rooms
| Level | Type | Length | Width | Dimensions |
|---|---|---|---|---|
| Basement | Laundry Room | Measurements not available | ||
| Basement | 3pc Bathroom | Measurements not available | ||
| Basement | Bedroom | 13'4'' x 11'1'' | ||
| Basement | Bonus Room | 12'0'' x 17'4'' | ||
| Basement | Recreation Room | 12'4'' x 28'0'' | ||
| Main Level | 4pc Bathroom | 8'5'' x 5'6'' | ||
| Main Level | Primary Bedroom | 14'3'' x 11'1'' | ||
| Main Level | Bedroom | 9'3'' x 9'1'' | ||
| Main Level | Bedroom | 10'4'' x 9'11'' | ||
| Main Level | 4pc Bathroom | Measurements not available | ||
| Main Level | Dining Room | 10'2'' x 10'0'' | ||
| Main Level | Kitchen | 12'3'' x 10'0'' | ||
| Main Level | Living Room | 13'1'' x 19'0'' |
Utilities
| Cable | Available |
| Electricity | Available |
| Natural Gas | Available |
https://www.realtor.ca/real-estate/27097325/11-hallen-drive-penetanguishene
Interested?
Contact us for more information

Matt Borland
Salesperson
(705) 721-9182

355 Bayfield Street, Unit: 5
Barrie, Ontario L4M 3C3
(705) 721-9111
(705) 721-9182
www.century21.ca/bjrothrealty/


