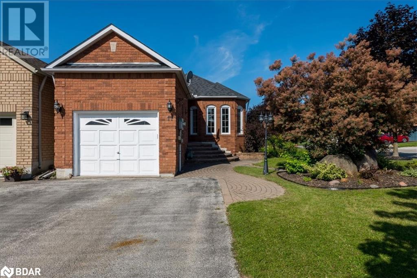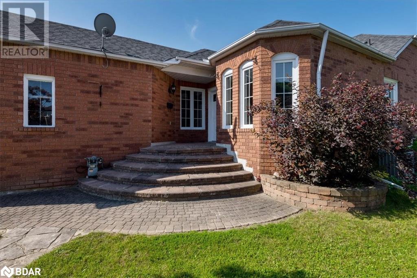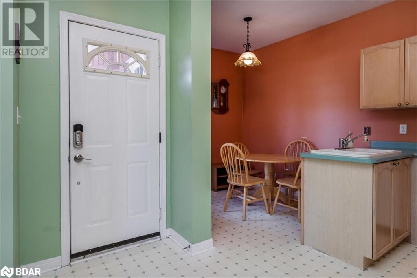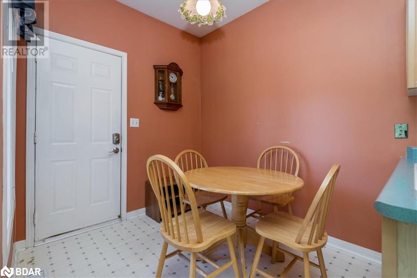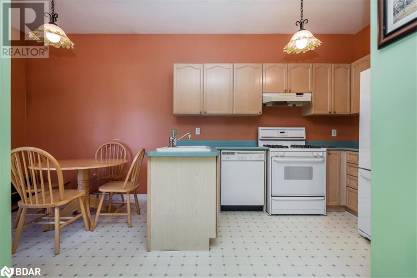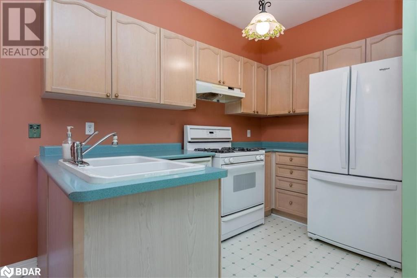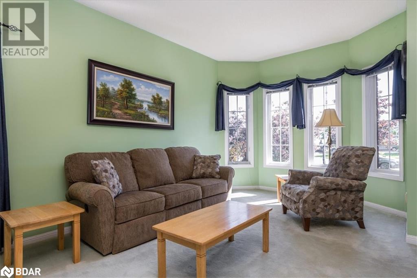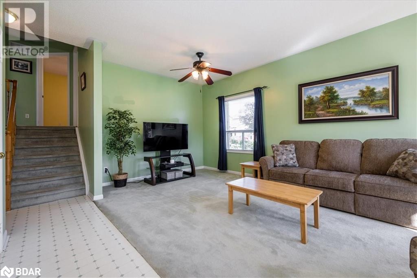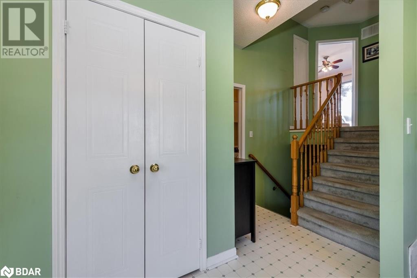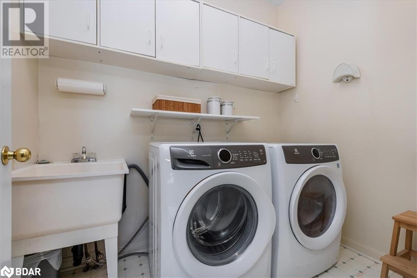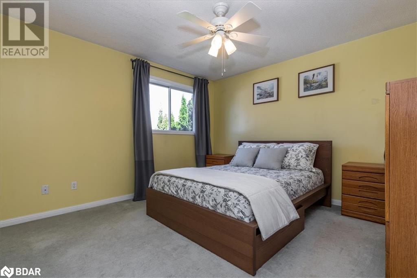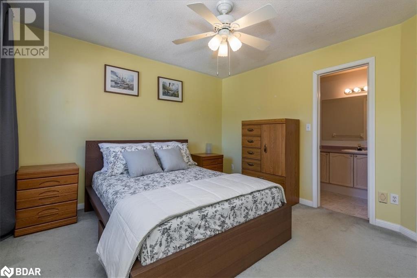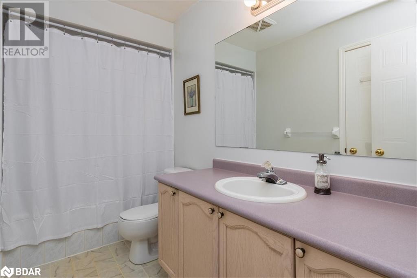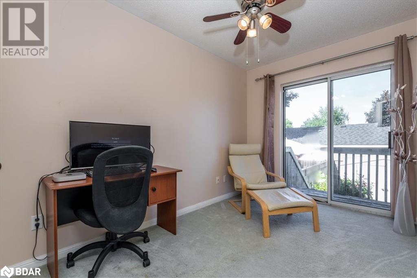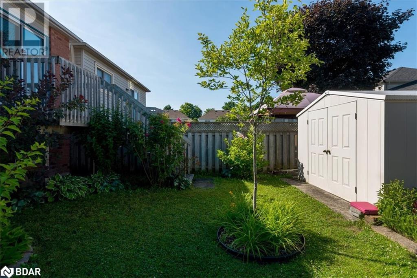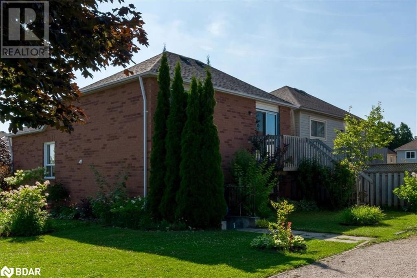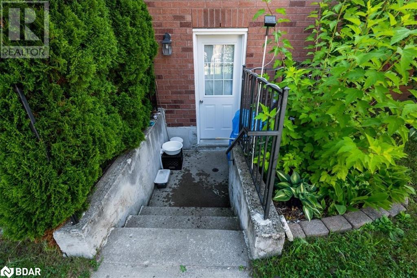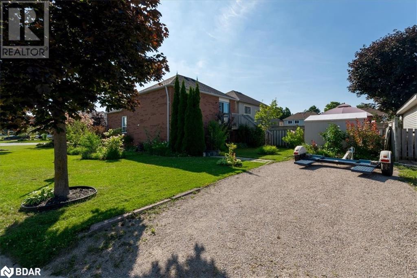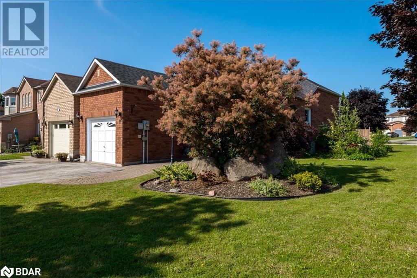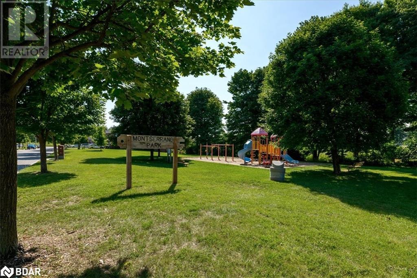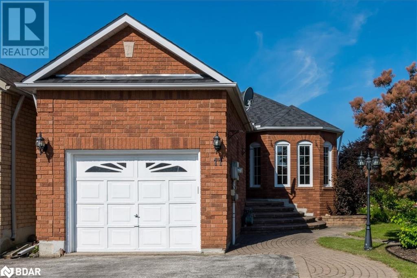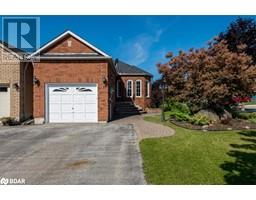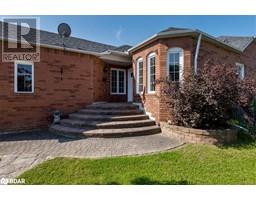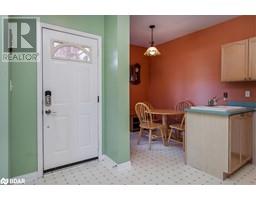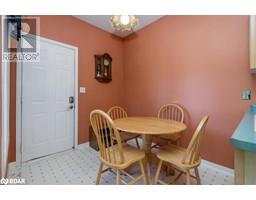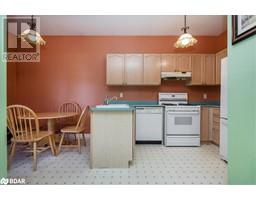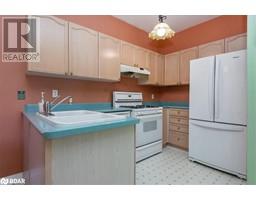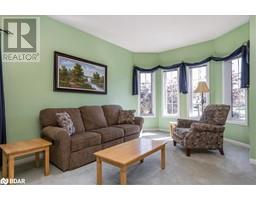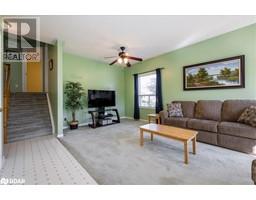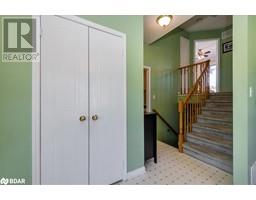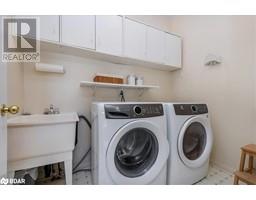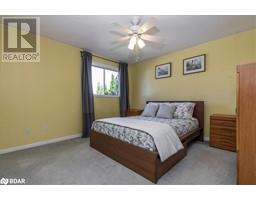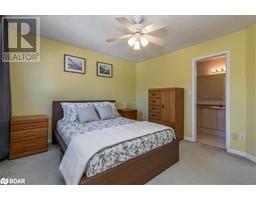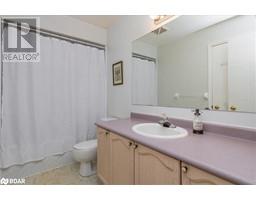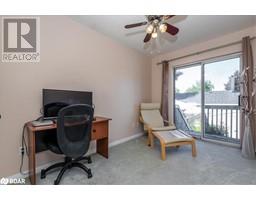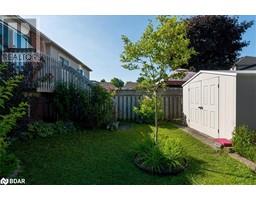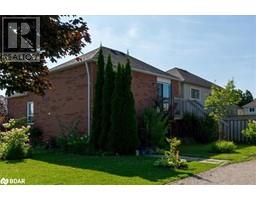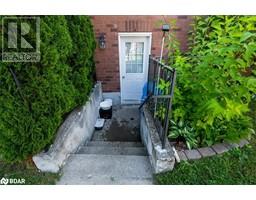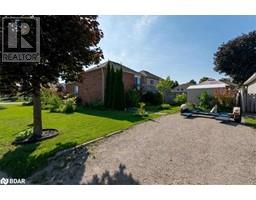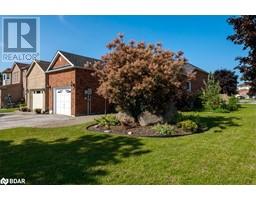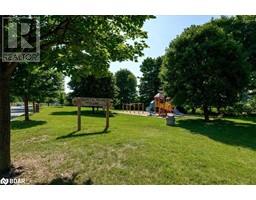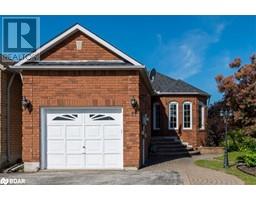11 Aikens Crescent Barrie, Ontario L4N 8M6
$599,000
Welcome to 11 Aikens in Barrie! This charming home is perfect for investors looking to maximize their rental potential. Featuring a main unit with 2 bedrooms and 1 bathroom, as well as a separate in-law suite with 1 bedroom and 1 bathroom, a separate entrance and a private driveway, this property offers flexibility and the opportunity. Located in a quiet and desirable neighborhood, this property is close to amenities, shopping, and public transportation. Don't miss out on this fantastic investment opportunity! Book your showing today at 11 Aikens in Barrie. (id:26218)
Property Details
| MLS® Number | 40623841 |
| Property Type | Single Family |
| Amenities Near By | Park, Place Of Worship, Playground, Public Transit, Schools, Shopping |
| Equipment Type | Water Heater |
| Features | Cul-de-sac, Corner Site, Skylight, In-law Suite |
| Parking Space Total | 5 |
| Rental Equipment Type | Water Heater |
Building
| Bathroom Total | 2 |
| Bedrooms Above Ground | 2 |
| Bedrooms Below Ground | 1 |
| Bedrooms Total | 3 |
| Appliances | Dishwasher, Dryer, Refrigerator, Stove, Washer, Garage Door Opener |
| Basement Development | Partially Finished |
| Basement Type | Full (partially Finished) |
| Constructed Date | 1997 |
| Construction Style Attachment | Link |
| Cooling Type | Central Air Conditioning |
| Exterior Finish | Brick, Other |
| Foundation Type | Block |
| Heating Fuel | Natural Gas |
| Heating Type | Forced Air |
| Size Interior | 1420 Sqft |
| Type | House |
| Utility Water | Municipal Water |
Parking
| Attached Garage | |
| Visitor Parking |
Land
| Acreage | No |
| Land Amenities | Park, Place Of Worship, Playground, Public Transit, Schools, Shopping |
| Sewer | Municipal Sewage System |
| Size Depth | 102 Ft |
| Size Frontage | 24 Ft |
| Size Total Text | Under 1/2 Acre |
| Zoning Description | Res, |
Rooms
| Level | Type | Length | Width | Dimensions |
|---|---|---|---|---|
| Second Level | 4pc Bathroom | Measurements not available | ||
| Second Level | Bedroom | 12'11'' x 7'11'' | ||
| Second Level | Primary Bedroom | 12'7'' x 12'5'' | ||
| Basement | Bonus Room | Measurements not available | ||
| Lower Level | 4pc Bathroom | Measurements not available | ||
| Lower Level | Bedroom | 9'8'' x 10'9'' | ||
| Lower Level | Kitchen | Measurements not available | ||
| Main Level | Living Room/dining Room | 9'11'' x 20'11'' | ||
| Main Level | Laundry Room | Measurements not available | ||
| Main Level | Breakfast | 7'11'' x 7'6'' | ||
| Main Level | Kitchen | 9'11'' x 6'11'' |
Utilities
| Cable | Available |
| Natural Gas | Available |
https://www.realtor.ca/real-estate/27204284/11-aikens-crescent-barrie
Interested?
Contact us for more information

Sarah Higgins
Salesperson
(705) 733-2200
516 Bryne Drive, Unit J
Barrie, Ontario L4N 9P6
(705) 720-2200
(705) 733-2200

Andrew Hermiston
Broker
(705) 733-2200
516 Bryne Drive, Unit I
Barrie, Ontario L4N 9P6
(705) 720-2200
(705) 733-2200


