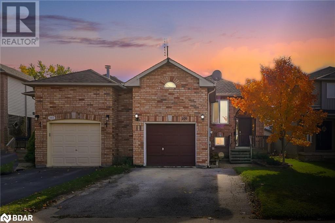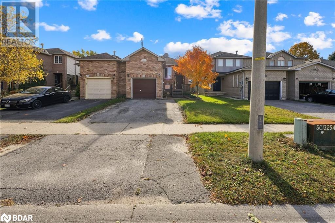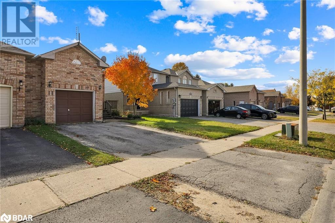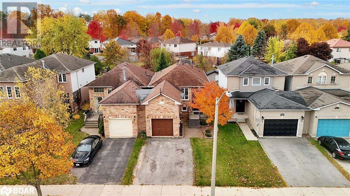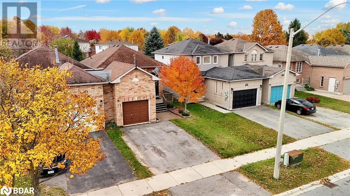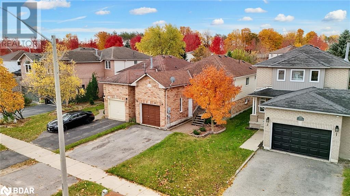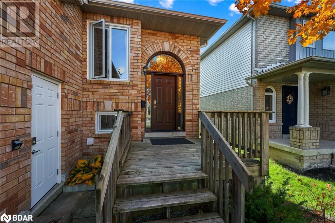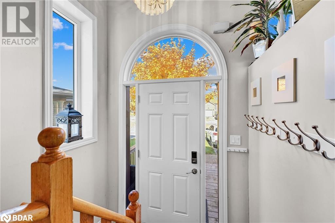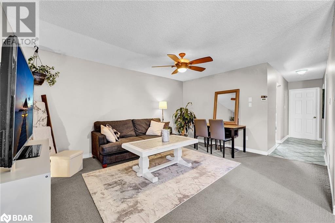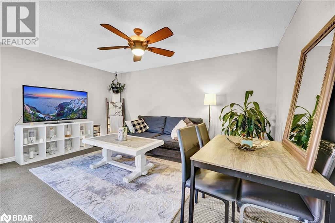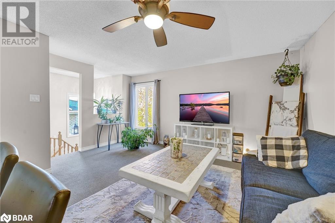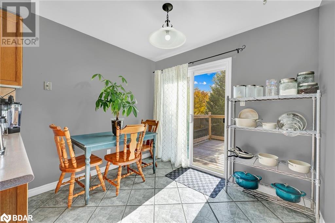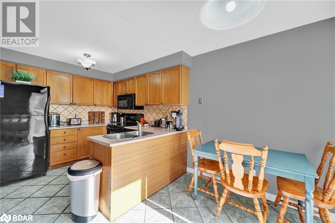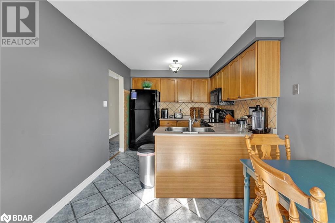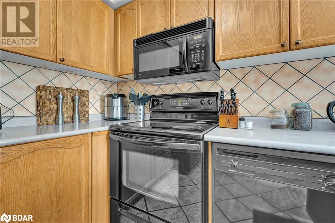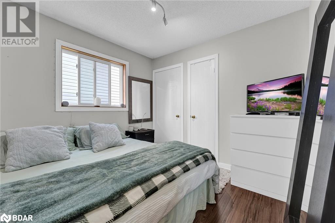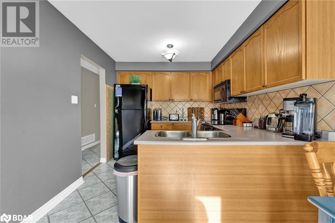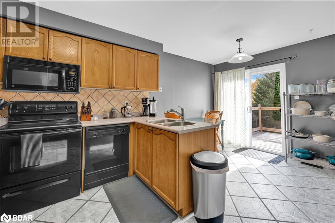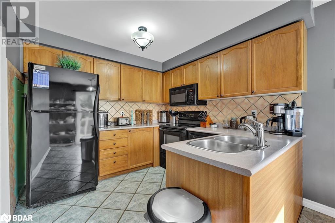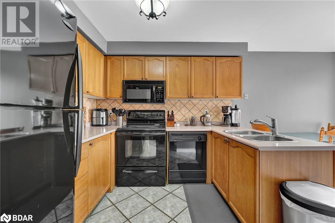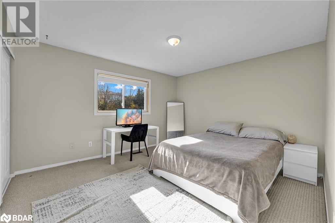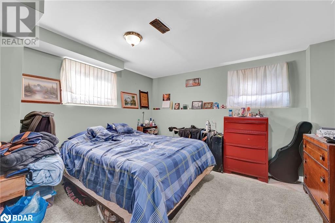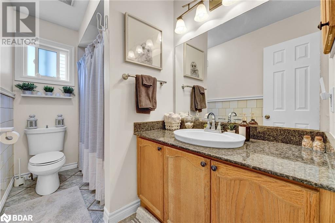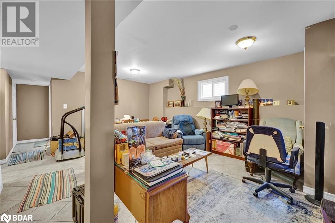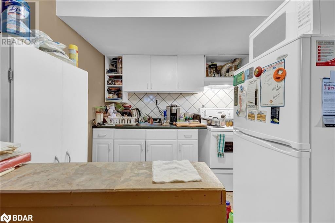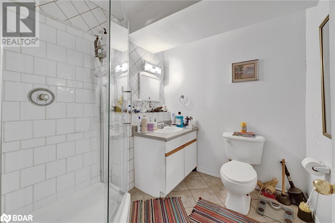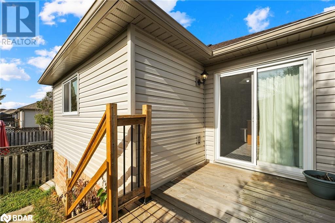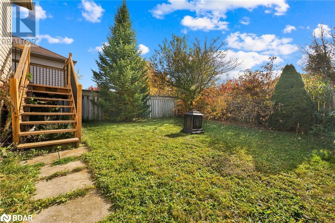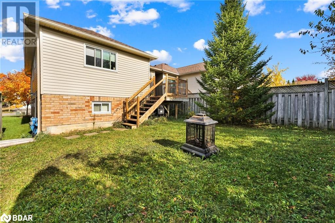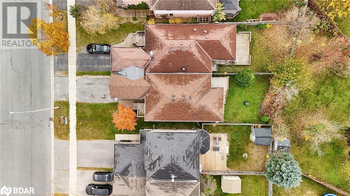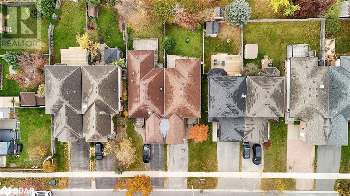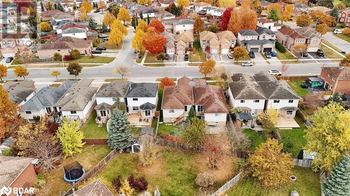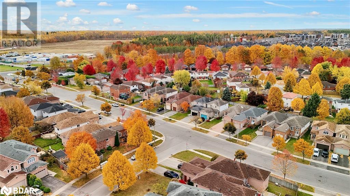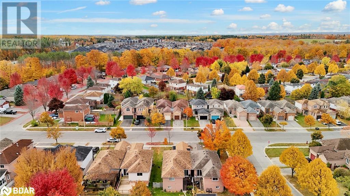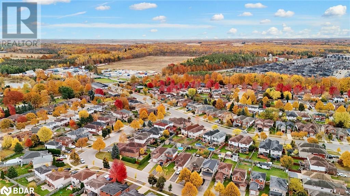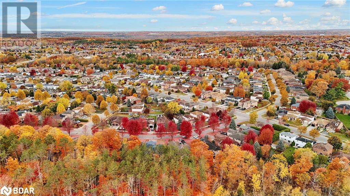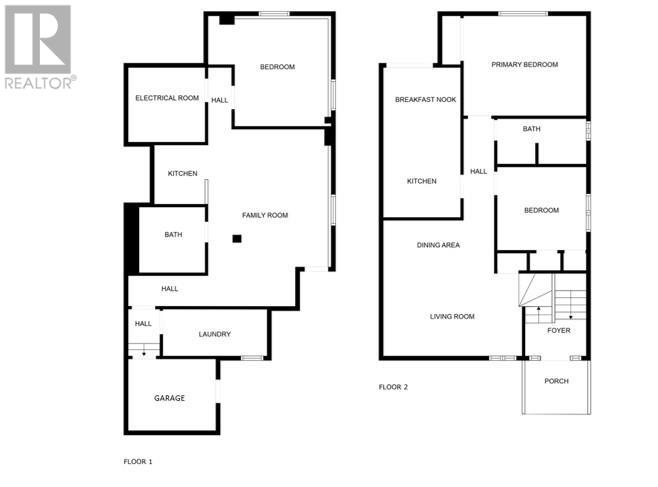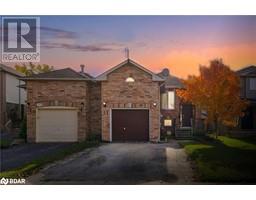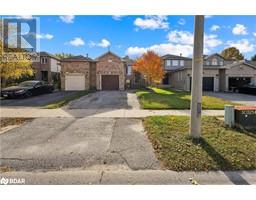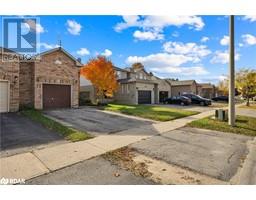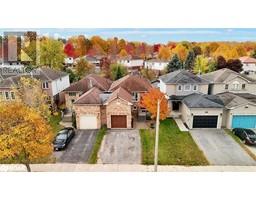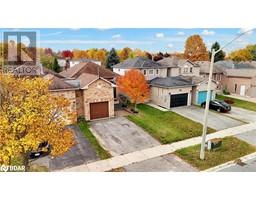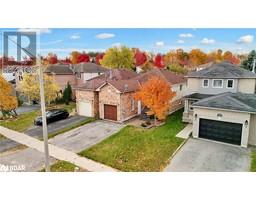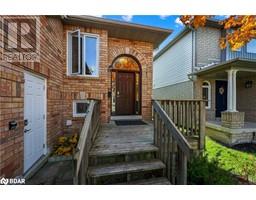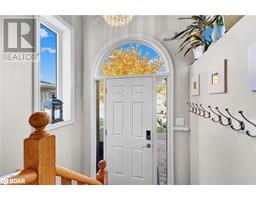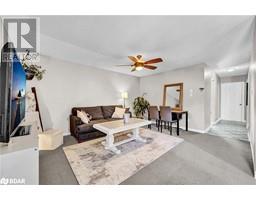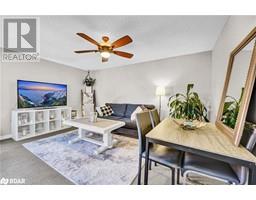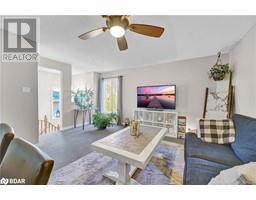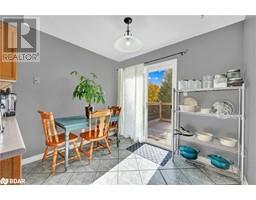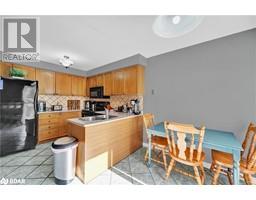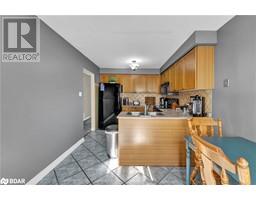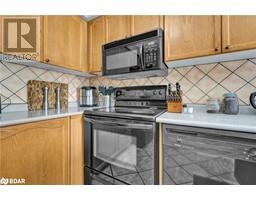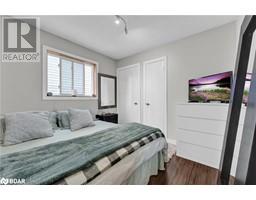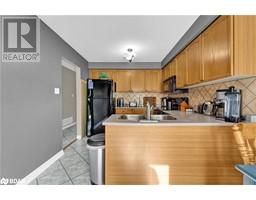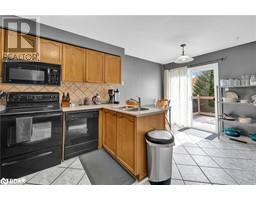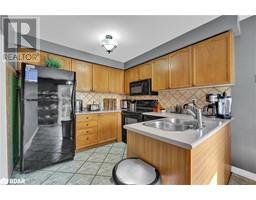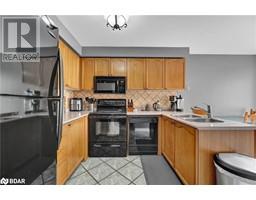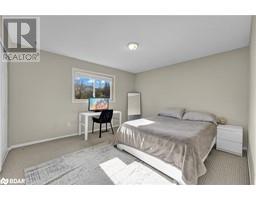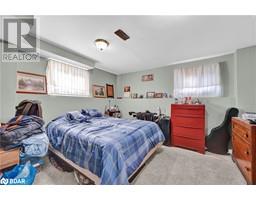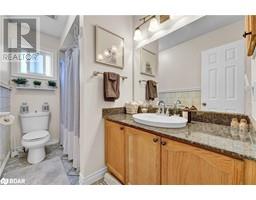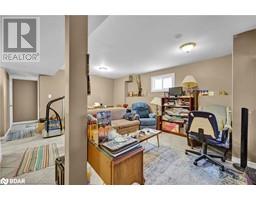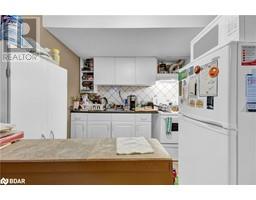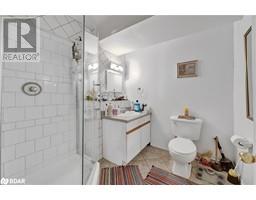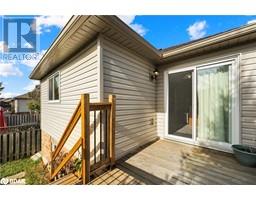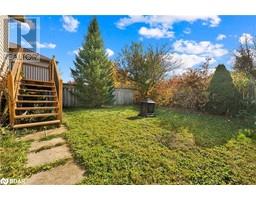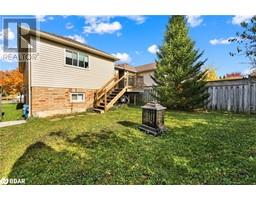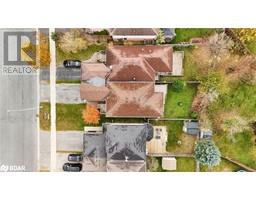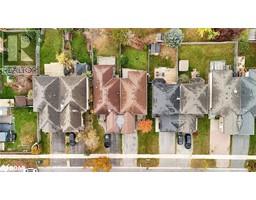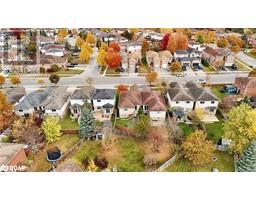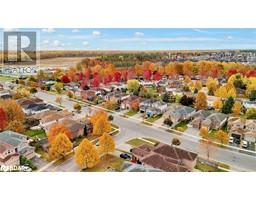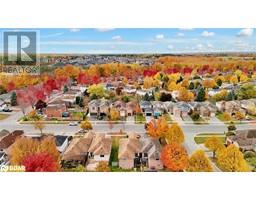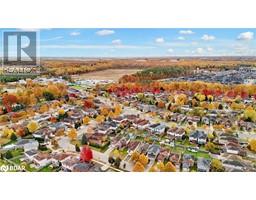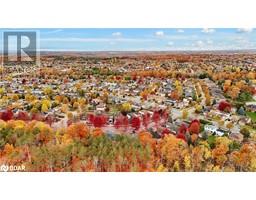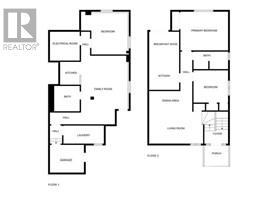109 Athabaska Road Barrie, Ontario L4N 8E6
$639,900
Location, location, location! This charming home is conveniently close to shopping, schools, parks, and trails, with easy access to Hwy 400—perfect for commuters. The main level features 2 comfortable bedrooms, a full bathroom, and an eat-in kitchen with a walkout to a deck and fenced yard, great for outdoor enjoyment. The finished basement offers in-law potential with a separate inside entry from the garage, a second kitchen, a spacious living area, a large bedroom, and a 3-piece bathroom. Hot water heater (2011), Roof (2021), Windows & front door (2021). A versatile home with fantastic potential in an unbeatable location! (id:26218)
Property Details
| MLS® Number | 40665416 |
| Property Type | Single Family |
| Amenities Near By | Beach, Golf Nearby, Hospital, Park, Public Transit, Schools, Shopping |
| Community Features | Community Centre |
| Equipment Type | Water Heater |
| Features | Paved Driveway |
| Parking Space Total | 3 |
| Rental Equipment Type | Water Heater |
Building
| Bathroom Total | 2 |
| Bedrooms Above Ground | 2 |
| Bedrooms Below Ground | 1 |
| Bedrooms Total | 3 |
| Appliances | Dishwasher, Dryer, Refrigerator, Stove, Washer, Microwave Built-in |
| Architectural Style | Raised Bungalow |
| Basement Development | Finished |
| Basement Type | Full (finished) |
| Constructed Date | 1995 |
| Construction Style Attachment | Link |
| Cooling Type | Central Air Conditioning |
| Exterior Finish | Brick, Vinyl Siding |
| Foundation Type | Poured Concrete |
| Heating Fuel | Natural Gas |
| Heating Type | Forced Air |
| Stories Total | 1 |
| Size Interior | 932 Sqft |
| Type | House |
| Utility Water | Municipal Water |
Parking
| Attached Garage |
Land
| Access Type | Highway Nearby |
| Acreage | No |
| Fence Type | Fence |
| Land Amenities | Beach, Golf Nearby, Hospital, Park, Public Transit, Schools, Shopping |
| Sewer | Municipal Sewage System |
| Size Frontage | 30 Ft |
| Size Total Text | Under 1/2 Acre |
| Zoning Description | Rm1 |
Rooms
| Level | Type | Length | Width | Dimensions |
|---|---|---|---|---|
| Basement | 3pc Bathroom | Measurements not available | ||
| Basement | Bedroom | 12'10'' x 10'2'' | ||
| Basement | Living Room/dining Room | 19'8'' x 13'1'' | ||
| Basement | Eat In Kitchen | 18'1'' x 7'7'' | ||
| Main Level | 4pc Bathroom | Measurements not available | ||
| Main Level | Bedroom | 9'10'' x 9'2'' | ||
| Main Level | Primary Bedroom | 13'5'' x 11'10'' | ||
| Main Level | Living Room/dining Room | 15'9'' x 15'5'' | ||
| Main Level | Eat In Kitchen | 13'1'' x 8'2'' |
https://www.realtor.ca/real-estate/27597196/109-athabaska-road-barrie
Interested?
Contact us for more information
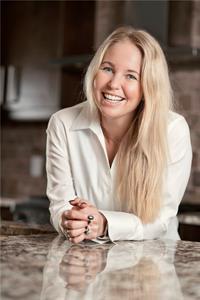
Linda Knight
Broker
(705) 733-2200
www.lindaknight.ca/
www.facebook.com/TheLindaKnightTeam
ca.linkedin.com/in/angusrealestate
twitter.com/LindaKnightTeam
516 Bryne Drive, Unit I
Barrie, Ontario L4N 9P6
(705) 720-2200
(705) 733-2200

Mark Belanger
Salesperson
(705) 733-2200
516 Bryne Drive, Unit J
Barrie, Ontario L4N 9P6
(705) 720-2200
(705) 733-2200


