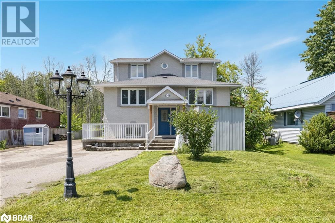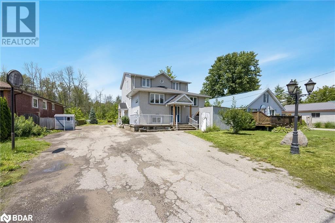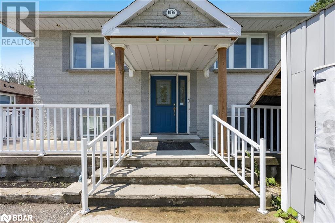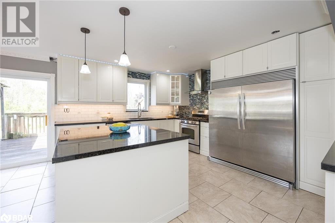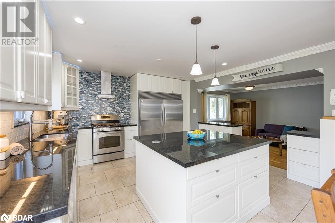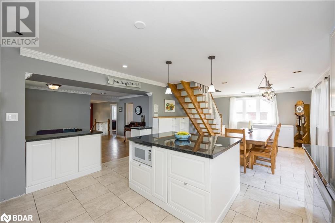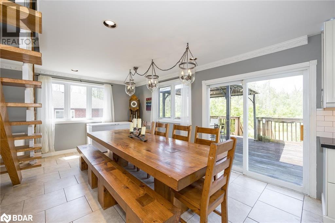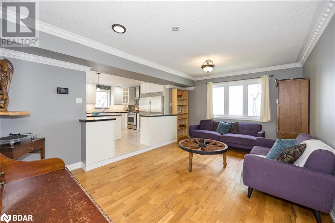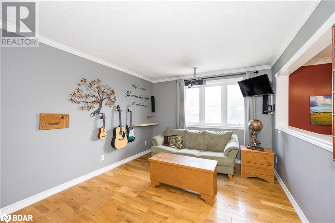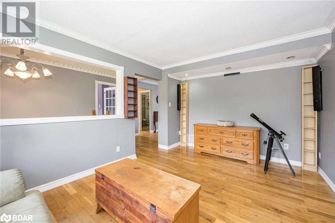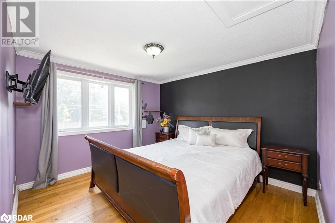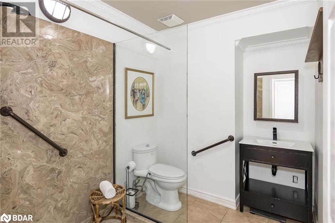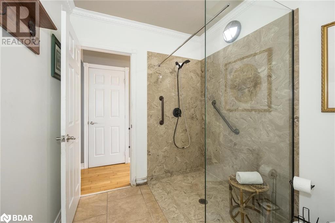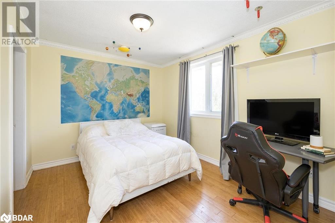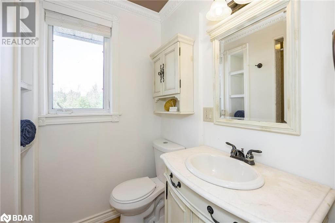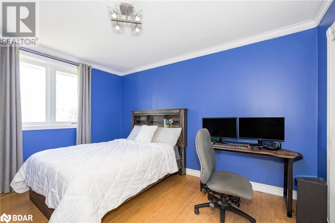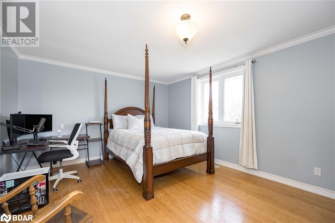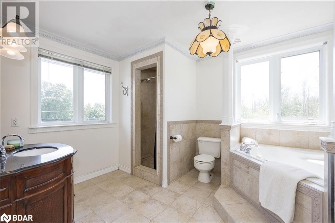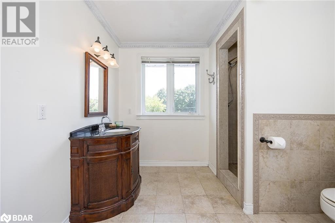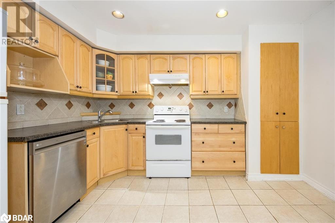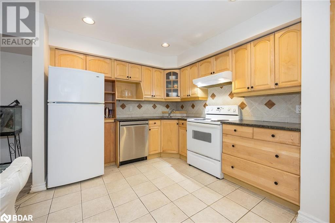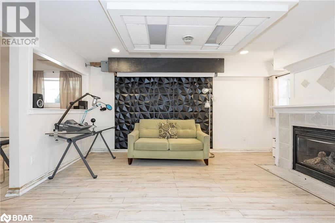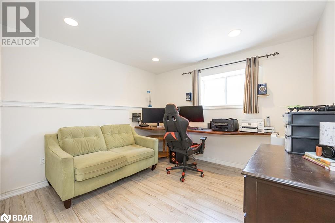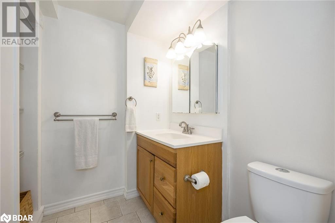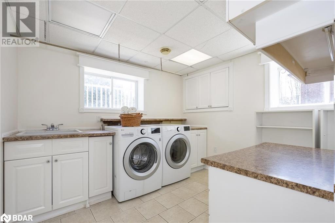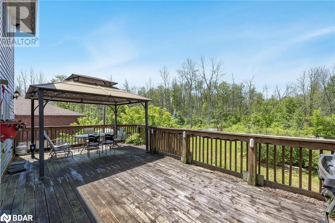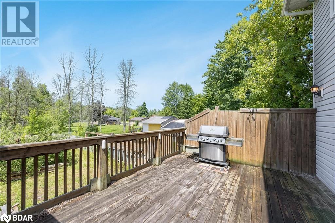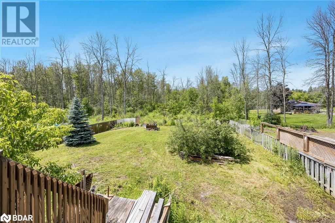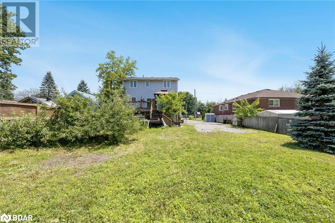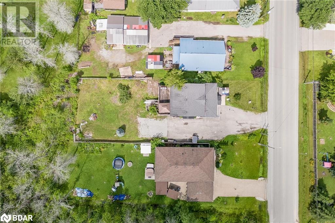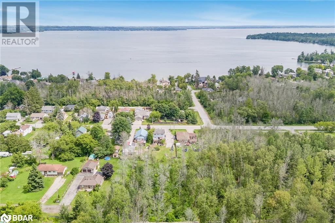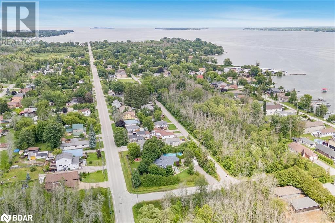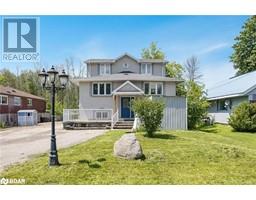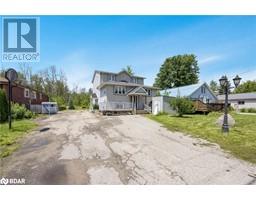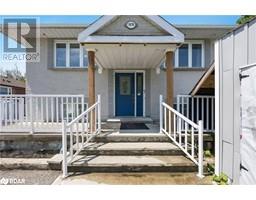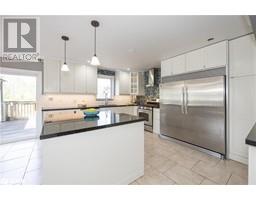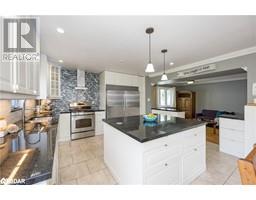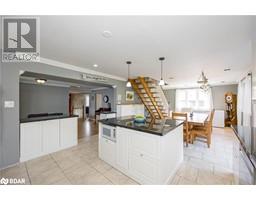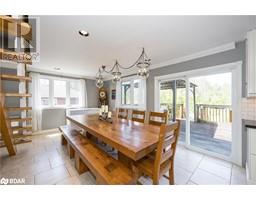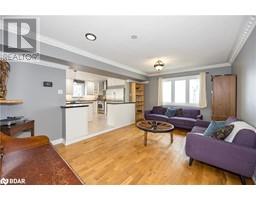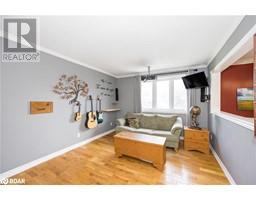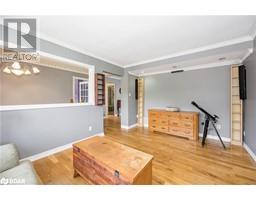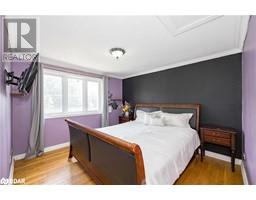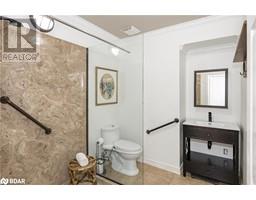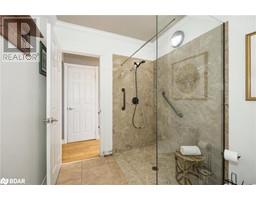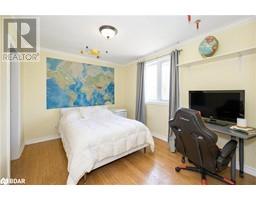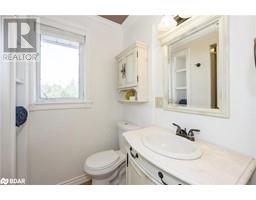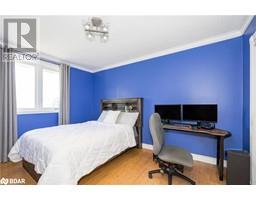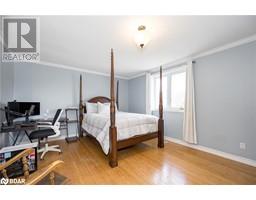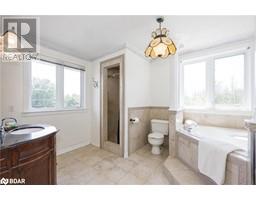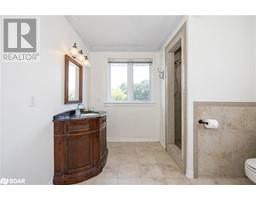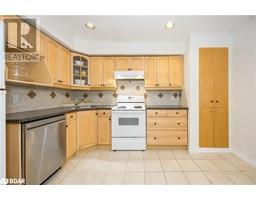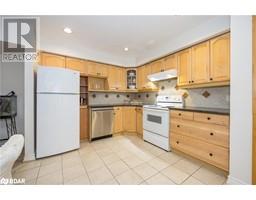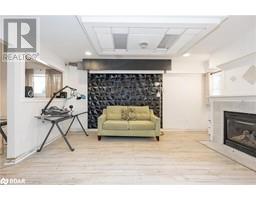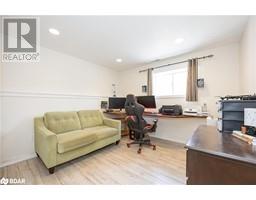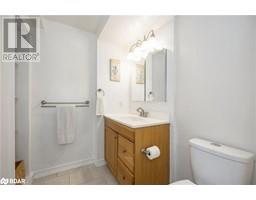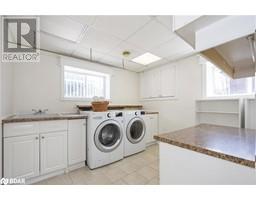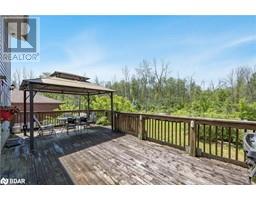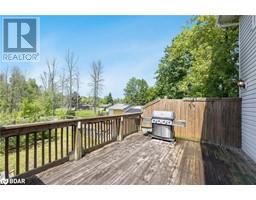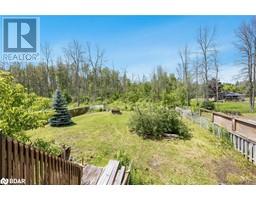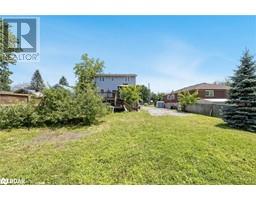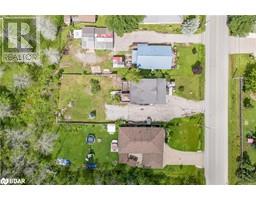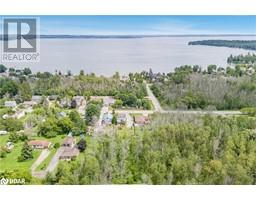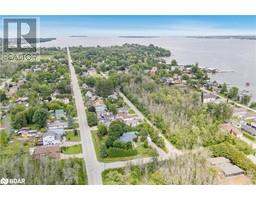1076 Ewart Street Innisfil, Ontario L0L 1C0
$949,000
Top 5 Reasons You Will Love This Home: 1) Amazing custom-built family home built in 1998 with excellent generational capability, located just steps from the marina and Lake Simcoe 2) Flowing main level featuring three bedrooms, a beautifully renovated kitchen (2021), a living room, a movie theatre, and an office space, with added attention to details such as the Cornice crown molding and the size and location of windows 3) Lower level designed with a separate side entrance and enhanced by an open-concept kitchen, living room, two additional bedrooms, and a bathroom 4) Added peace of mind with a new furnace, heat pump system, and air condition all replaced a year ago, along with a great-sized yard with enough room to make it your own outdoor oasis 5) Close to shopping, restaurants, Friday Harbour, and easy access to Yonge Street and South. 3,418 fin.sq.ft. Age 26. Visit our website for more detailed information. (id:26218)
Property Details
| MLS® Number | 40616604 |
| Property Type | Single Family |
| Amenities Near By | Beach, Marina |
| Community Features | Quiet Area |
| Equipment Type | Furnace |
| Features | Crushed Stone Driveway, Sump Pump |
| Parking Space Total | 7 |
| Rental Equipment Type | Furnace |
| Structure | Shed |
Building
| Bathroom Total | 4 |
| Bedrooms Above Ground | 3 |
| Bedrooms Below Ground | 2 |
| Bedrooms Total | 5 |
| Appliances | Dryer, Freezer, Washer, Gas Stove(s) |
| Architectural Style | 2 Level |
| Basement Development | Finished |
| Basement Type | Full (finished) |
| Constructed Date | 1990 |
| Construction Style Attachment | Detached |
| Exterior Finish | Brick, Vinyl Siding |
| Fireplace Present | Yes |
| Fireplace Total | 1 |
| Foundation Type | Block |
| Heating Fuel | Natural Gas |
| Heating Type | Heat Pump |
| Stories Total | 2 |
| Size Interior | 3418 Sqft |
| Type | House |
| Utility Water | Drilled Well |
Land
| Access Type | Water Access |
| Acreage | No |
| Land Amenities | Beach, Marina |
| Sewer | Municipal Sewage System |
| Size Depth | 165 Ft |
| Size Frontage | 66 Ft |
| Size Total Text | Under 1/2 Acre |
| Zoning Description | Sr2 |
Rooms
| Level | Type | Length | Width | Dimensions |
|---|---|---|---|---|
| Second Level | 3pc Bathroom | Measurements not available | ||
| Second Level | Bedroom | 11'11'' x 9'7'' | ||
| Second Level | Bedroom | 12'11'' x 10'9'' | ||
| Second Level | Full Bathroom | Measurements not available | ||
| Second Level | Primary Bedroom | 15'0'' x 12'9'' | ||
| Lower Level | Laundry Room | 12'6'' x 10'2'' | ||
| Lower Level | 3pc Bathroom | Measurements not available | ||
| Lower Level | Bedroom | 10'10'' x 7'0'' | ||
| Lower Level | Bedroom | 12'6'' x 10'4'' | ||
| Lower Level | Recreation Room | 15'1'' x 12'6'' | ||
| Lower Level | Eat In Kitchen | 12'7'' x 12'5'' | ||
| Main Level | 3pc Bathroom | Measurements not available | ||
| Main Level | Office | 12'11'' x 11'0'' | ||
| Main Level | Media | 15'6'' x 10'10'' | ||
| Main Level | Living Room | 17'7'' x 12'5'' | ||
| Main Level | Kitchen/dining Room | 29'2'' x 13'7'' |
https://www.realtor.ca/real-estate/27187950/1076-ewart-street-innisfil
Interested?
Contact us for more information

Mark Faris
Broker
(705) 797-8486
www.facebook.com/themarkfaristeam

443 Bayview Drive
Barrie, Ontario L4N 8Y2
(705) 797-8485
(705) 797-8486
www.faristeam.ca
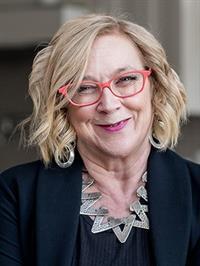
Donna Winfield
Salesperson
(705) 797-8486

6288 Yonge Street
Innisfil, Ontario L0L 1K0
(705) 797-8485
(705) 797-8486
www.faristeam.ca


