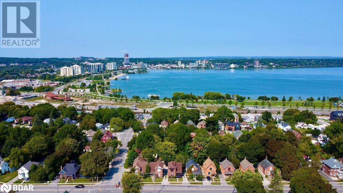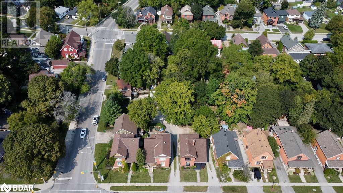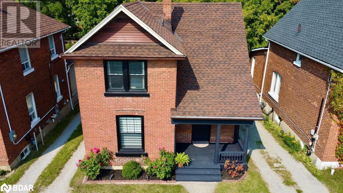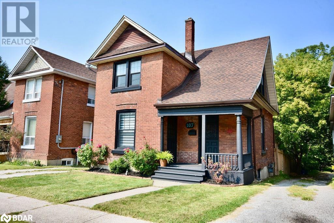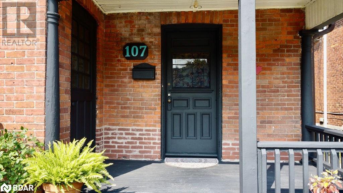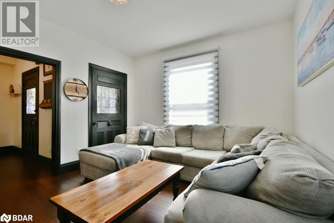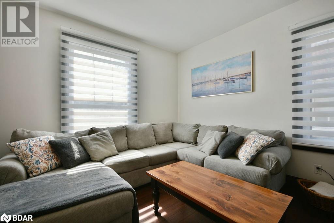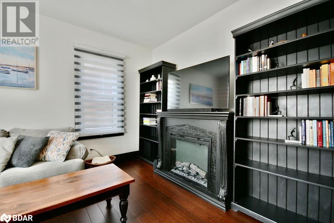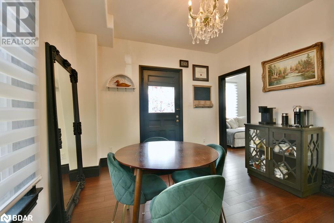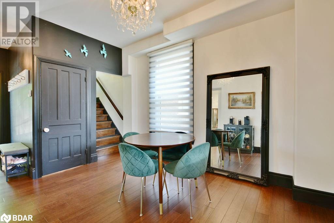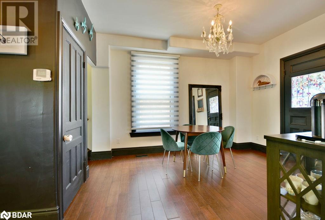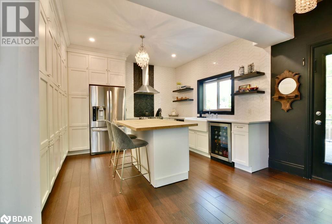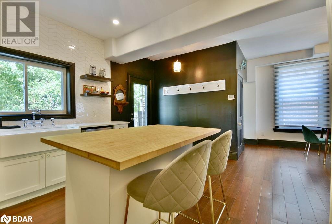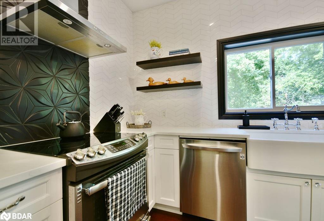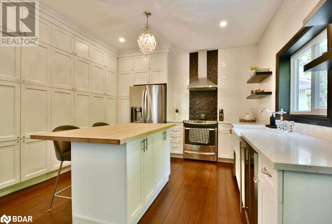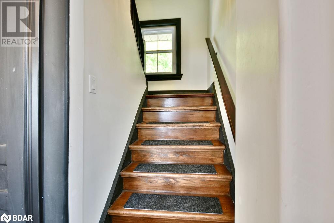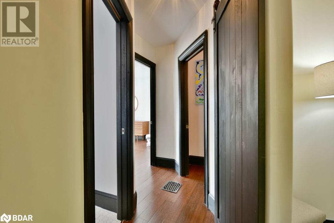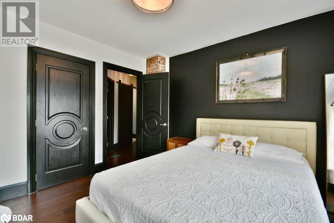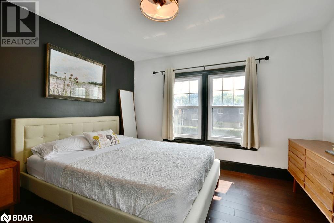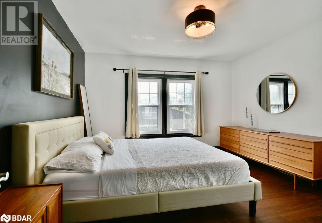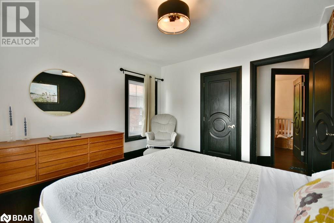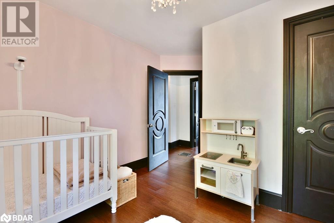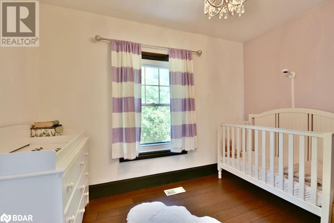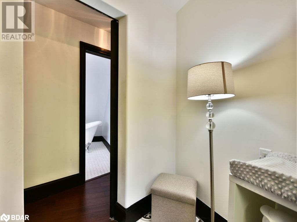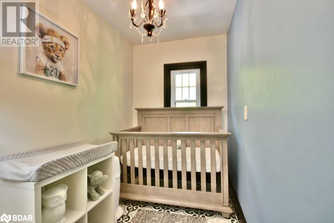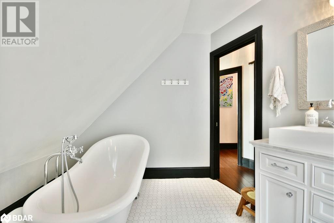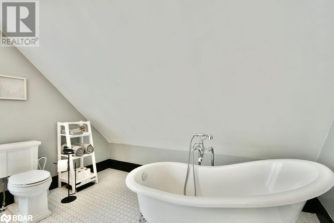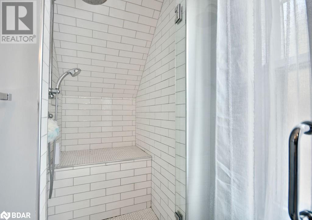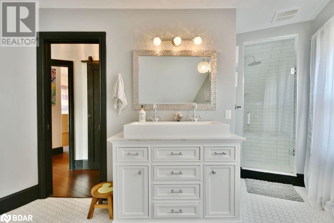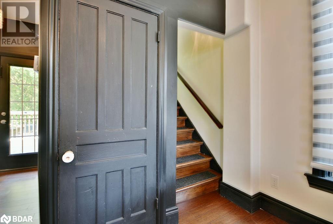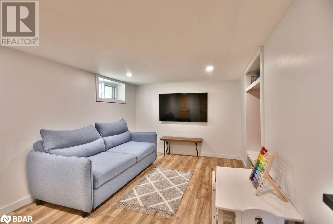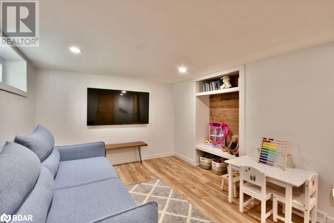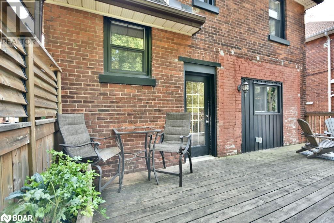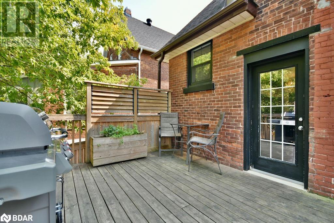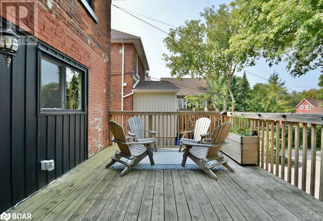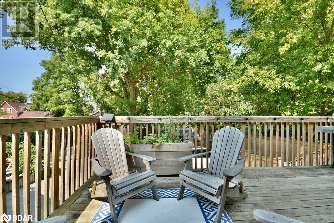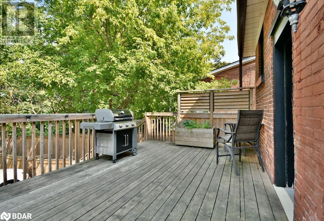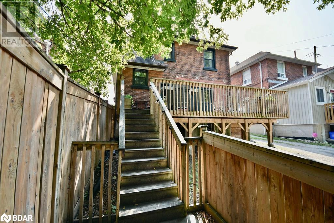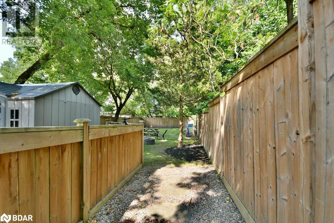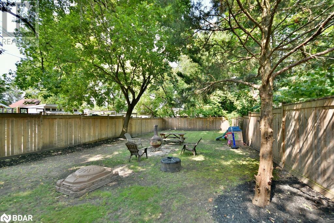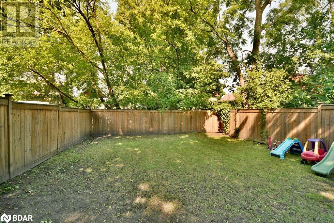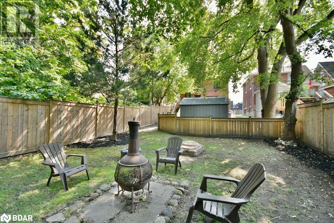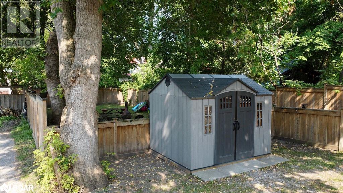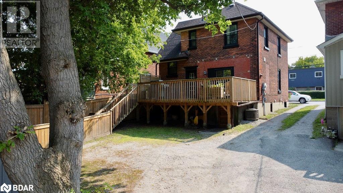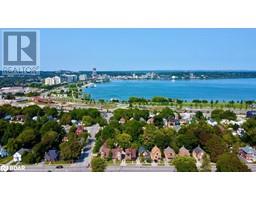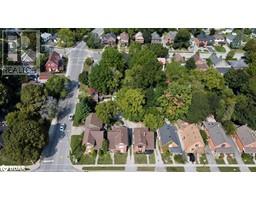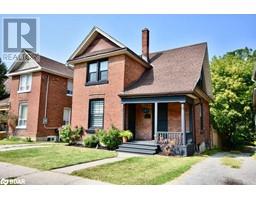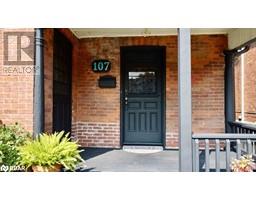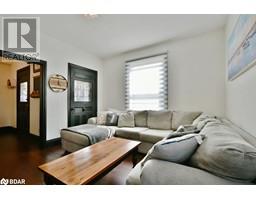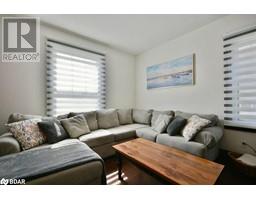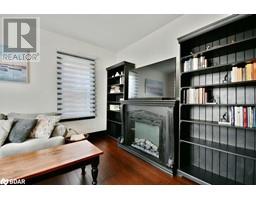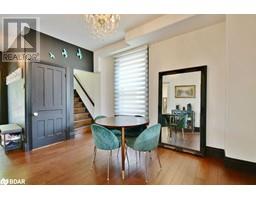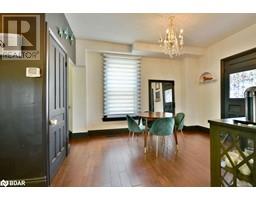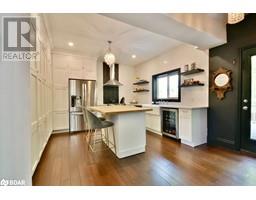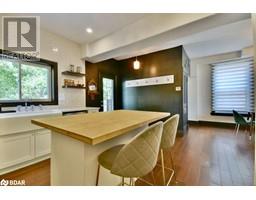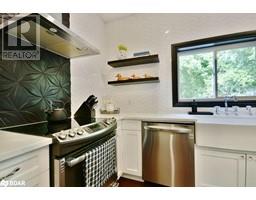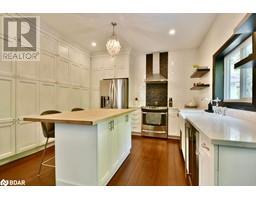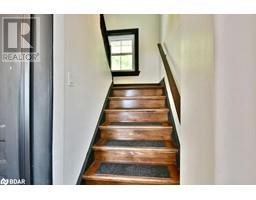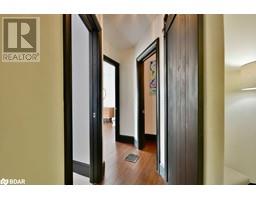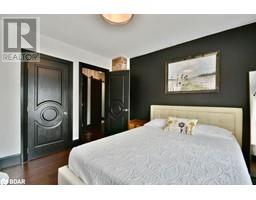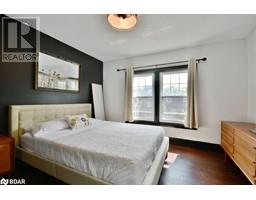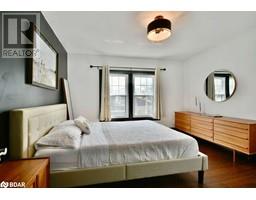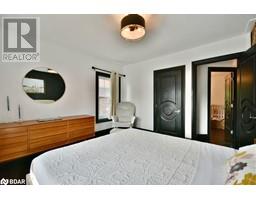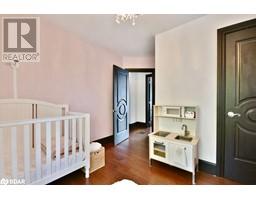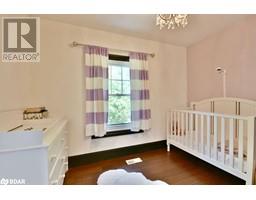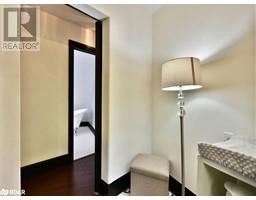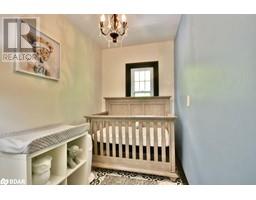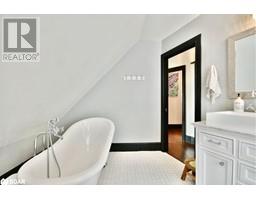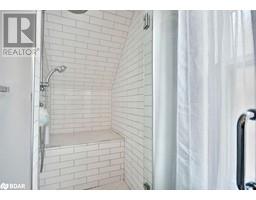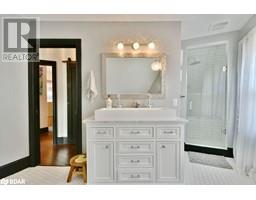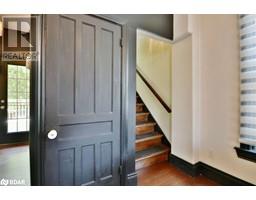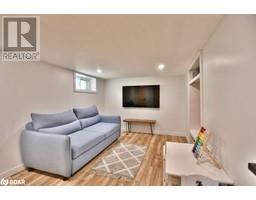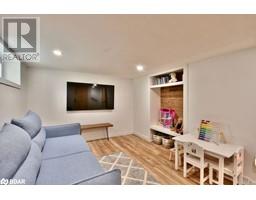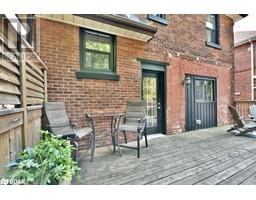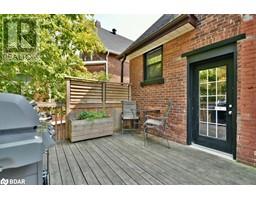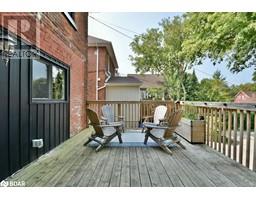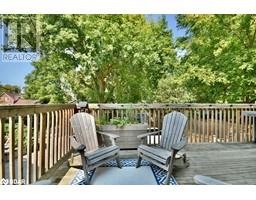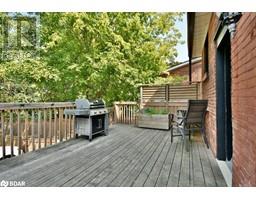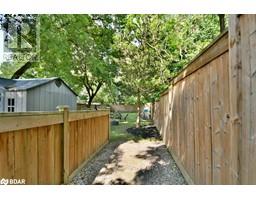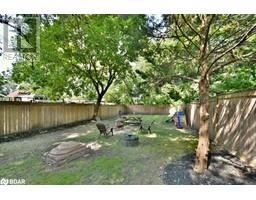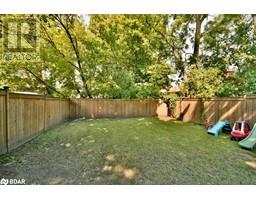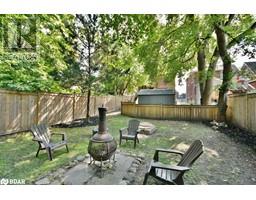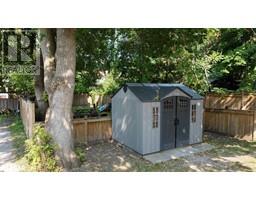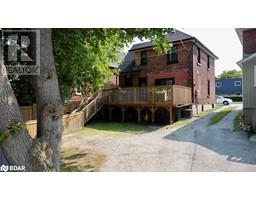107 Burton Avenue Barrie, Ontario L4N 2R7
$599,900
Century Charm with a Modern Flare! Welcome Home to 107 Burton Ave, in Barrie’s Highly Desirable Old Allandale Community. This stunning 2 story property offers stylish finishes throughout with smooth 9ft ceilings, pot lights, designer lighting, zebra blinds & hardwood Flooring. Cozy main level living room with electric FP, Open Concept Dining & Chefs Eat-in Kitchen outfitted with floor to ceiling cabinetry, tiled backsplash, quartz counters with dbl sink, 4pc SS APS & moveable butcher block island with Breakfast Bar. Upper level features a bright primary bedroom with walk in closet, second bed & den, with a spacious 4pc spa like bathroom with beautiful clawfoot tub & tiled shower. Retreat to the lower-level & utilize the bonus room for a 3rd bed/rec-room or play area. Separate laundry with new sink, & ample storage. Rest easy knowing all major items have been upgraded recently (windows, furnace, ac, electrical, plumbing & more) Main level walk, perfect space to entertain on your deck overlooking the fully fenced private backyard surrounded by mature trees, a safe place for the kids/pets to play, or enjoy an evening fire. Great opportunity for investors to take advantage of the RM1 zoning and add a second suite! Great location, just steps away from Centennial Beach, Walking Trails, Parks, School, Downtown Barrie, Public Transit & GO Train. It's not often you find a home that strikes the perfect balance of style and functionality with the feeling of hominess and comfort. (id:26218)
Property Details
| MLS® Number | 40637676 |
| Property Type | Single Family |
| Amenities Near By | Beach, Marina, Park, Place Of Worship, Playground, Public Transit, Schools, Shopping |
| Communication Type | High Speed Internet |
| Equipment Type | None |
| Features | Crushed Stone Driveway, Shared Driveway |
| Parking Space Total | 3 |
| Rental Equipment Type | None |
| Structure | Shed |
Building
| Bathroom Total | 1 |
| Bedrooms Above Ground | 2 |
| Bedrooms Below Ground | 1 |
| Bedrooms Total | 3 |
| Appliances | Dishwasher, Dryer, Refrigerator, Stove, Washer, Hood Fan, Window Coverings, Wine Fridge |
| Architectural Style | 2 Level |
| Basement Development | Unfinished |
| Basement Type | Full (unfinished) |
| Constructed Date | 1905 |
| Construction Style Attachment | Detached |
| Cooling Type | Central Air Conditioning |
| Exterior Finish | Brick |
| Fireplace Fuel | Electric |
| Fireplace Present | Yes |
| Fireplace Total | 1 |
| Fireplace Type | Other - See Remarks |
| Foundation Type | Unknown |
| Heating Fuel | Natural Gas |
| Heating Type | Forced Air |
| Stories Total | 2 |
| Size Interior | 1419 Sqft |
| Type | House |
| Utility Water | Municipal Water |
Land
| Access Type | Road Access |
| Acreage | No |
| Fence Type | Fence |
| Land Amenities | Beach, Marina, Park, Place Of Worship, Playground, Public Transit, Schools, Shopping |
| Landscape Features | Landscaped |
| Sewer | Municipal Sewage System |
| Size Depth | 165 Ft |
| Size Frontage | 34 Ft |
| Size Total Text | Under 1/2 Acre |
| Zoning Description | Rm1(sp-527-hc) |
Rooms
| Level | Type | Length | Width | Dimensions |
|---|---|---|---|---|
| Second Level | 4pc Bathroom | 10'3'' x 18'1'' | ||
| Second Level | Den | 5'3'' x 9'0'' | ||
| Second Level | Bedroom | 10'9'' x 12'7'' | ||
| Second Level | Primary Bedroom | 12'9'' x 11'6'' | ||
| Basement | Bedroom | 10'7'' x 12'6'' | ||
| Basement | Laundry Room | 13'5'' x 26'6'' | ||
| Main Level | Dining Room | 11'5'' x 21'2'' | ||
| Main Level | Kitchen | 11'11'' x 12'5'' | ||
| Main Level | Living Room | 11'10'' x 13'8'' |
Utilities
| Cable | Available |
| Electricity | Available |
| Natural Gas | Available |
| Telephone | Available |
https://www.realtor.ca/real-estate/27410549/107-burton-avenue-barrie
Interested?
Contact us for more information
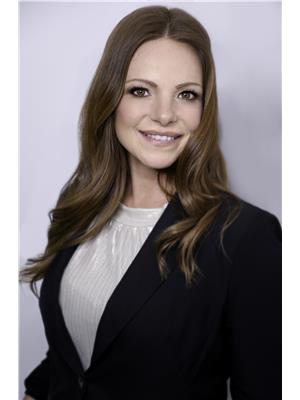
Stephanie Mcrae
Salesperson
revelrealty.ca/team-details/sales-team/236/stephanie-mcrae
27 Victoria Street
Barrie, Ontario L4N 2H5
(705) 503-6558
www.revelrealty.ca/


