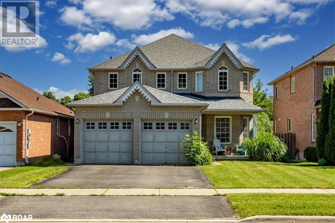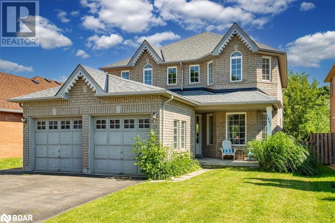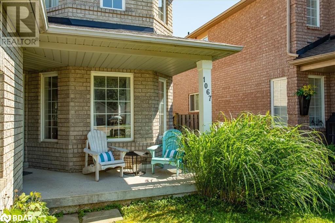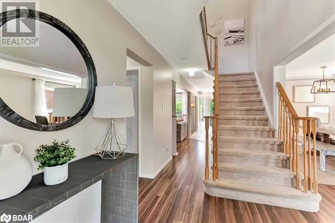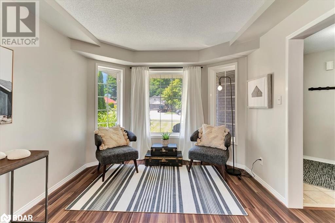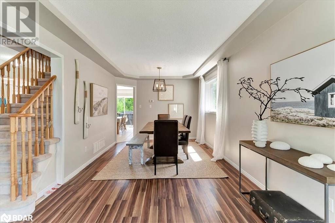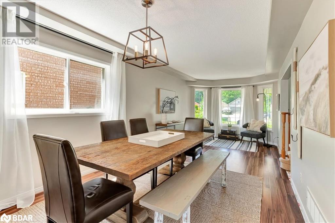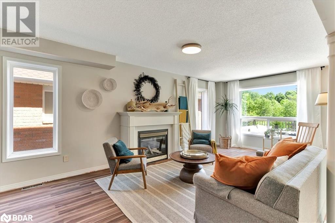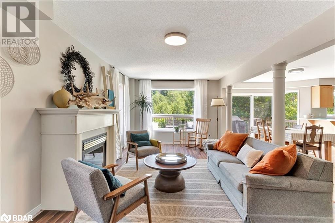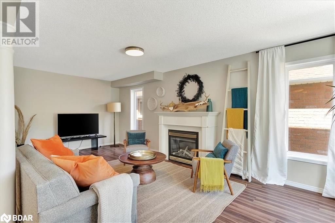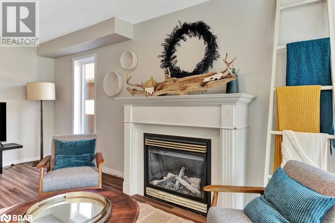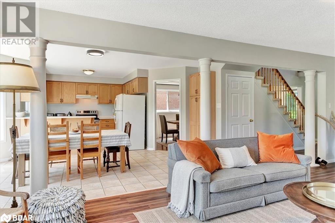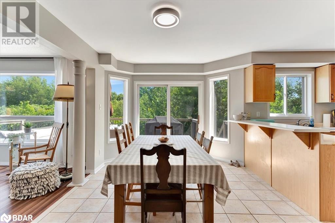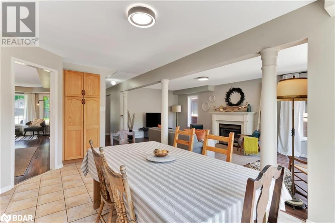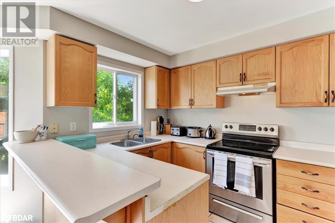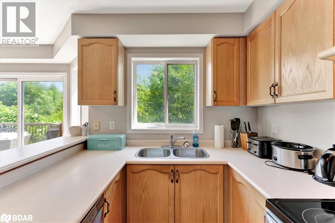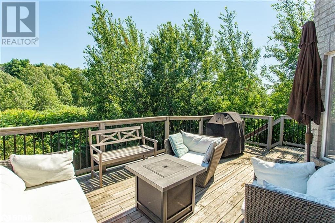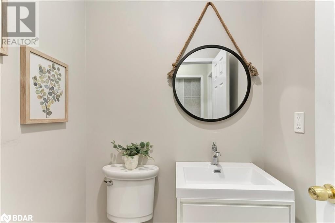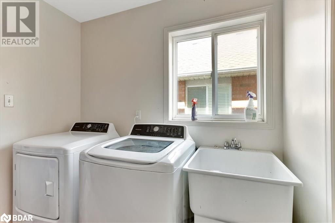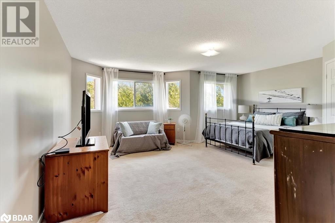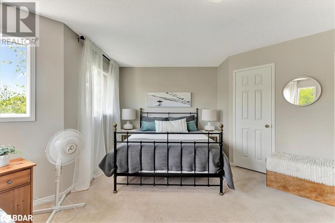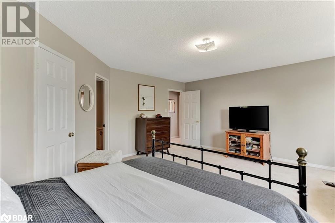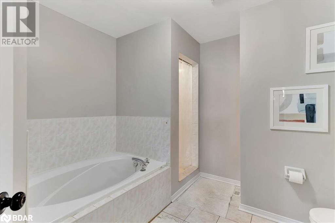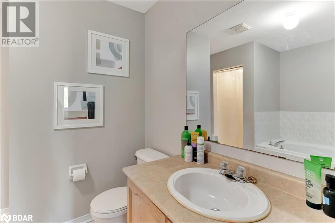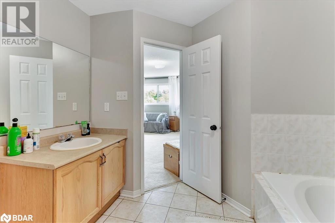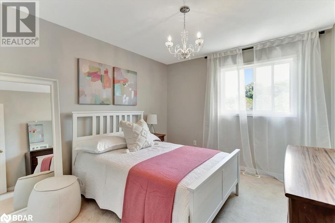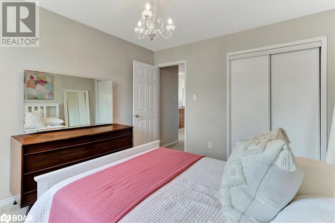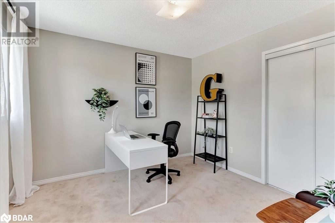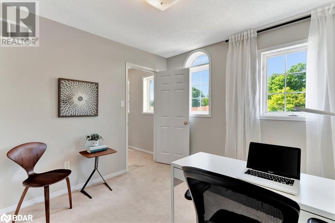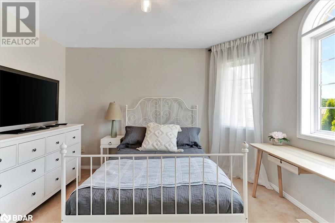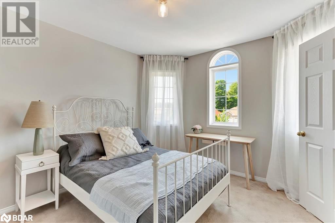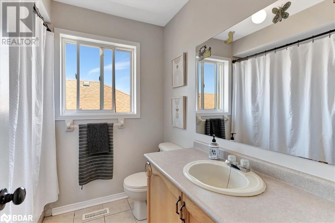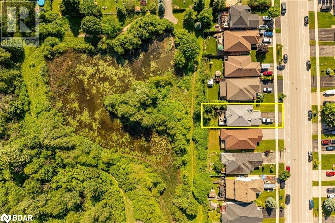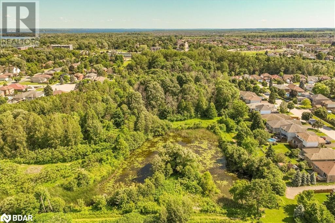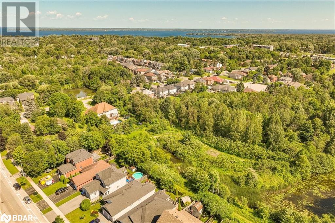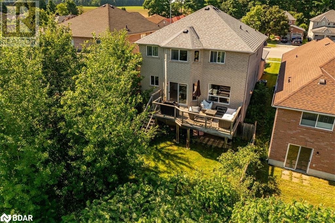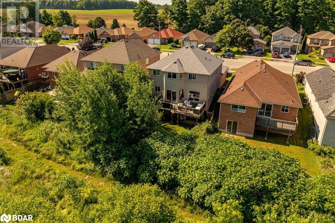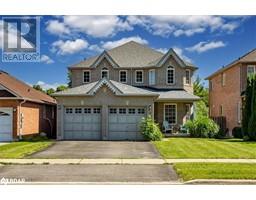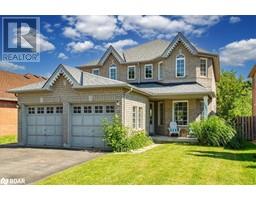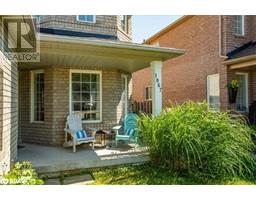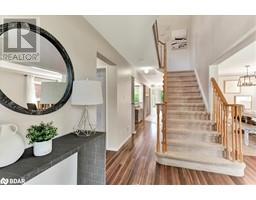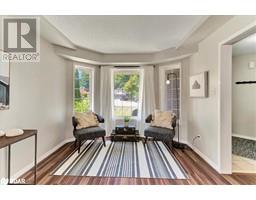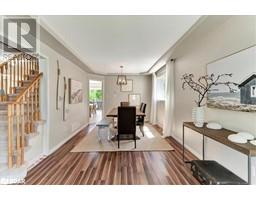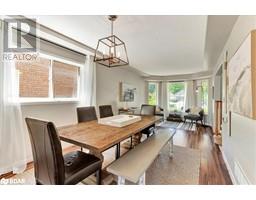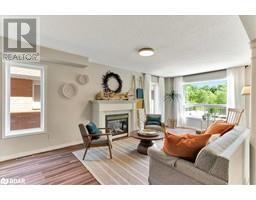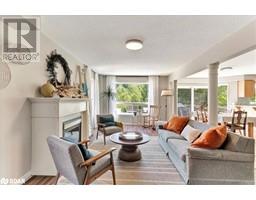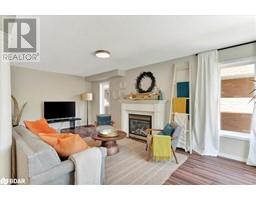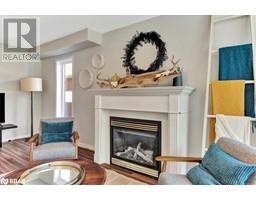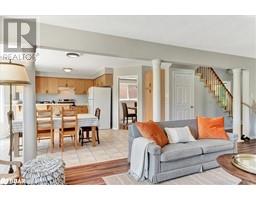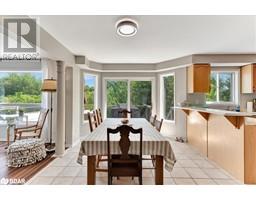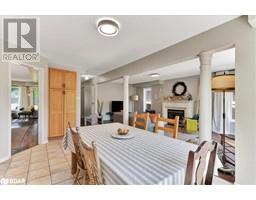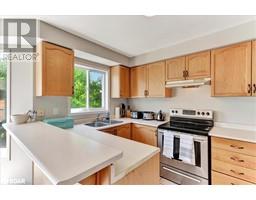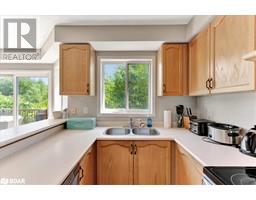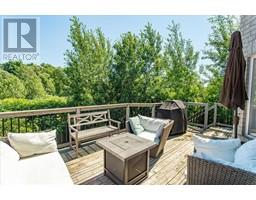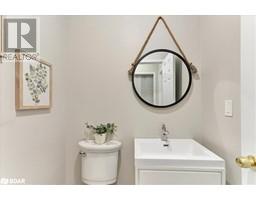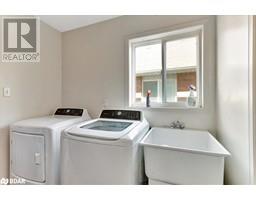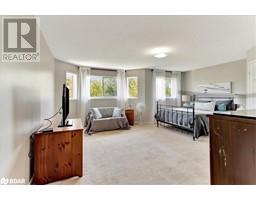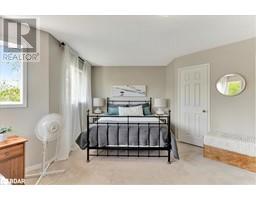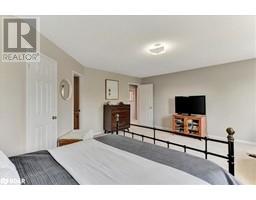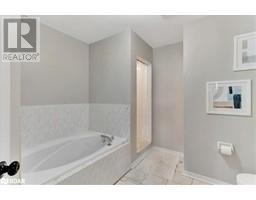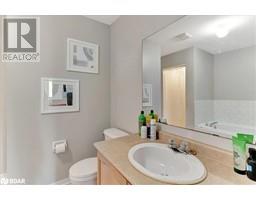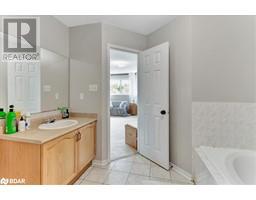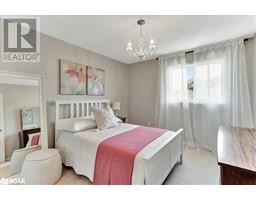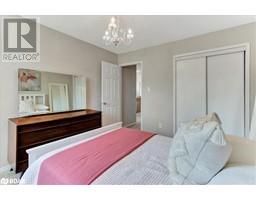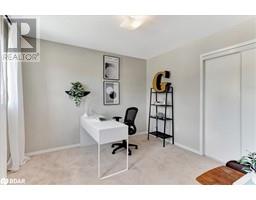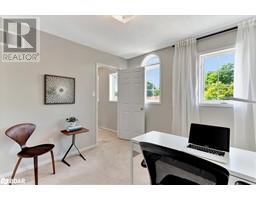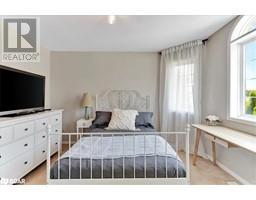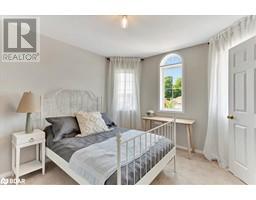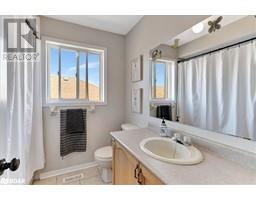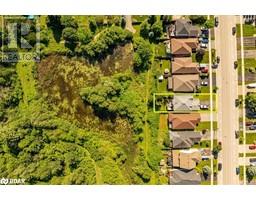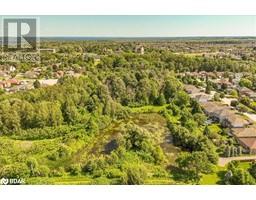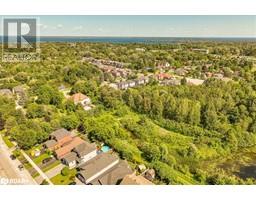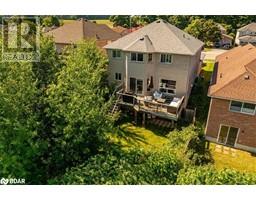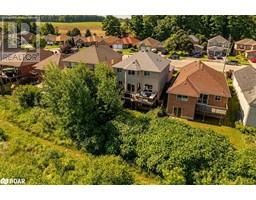1067 Leslie Drive Alcona, Ontario L9S 2A7
$949,900
Discover a spacious haven in Alcona, Innisfil, Ontario, boasting 2250 sq ft of above-grade living space and an 1130 sq ft unfinished walk-out basement, perfect for extended family or a rec room. Enjoy the privacy and serenity of a treed backyard backing onto environmentally protected land. The second floor features four large bedrooms and a primary bath. The main floor offers a traditional layout with an open-concept family room with a fireplace, an eat-in kitchen, a formal living room, and a dining room. Complete with a two-car garage, this home blends comfort, natural beauty, and potential. (id:26218)
Property Details
| MLS® Number | 40613776 |
| Property Type | Single Family |
| Amenities Near By | Park, Schools |
| Community Features | Community Centre |
| Features | Ravine |
| Parking Space Total | 6 |
Building
| Bathroom Total | 3 |
| Bedrooms Above Ground | 4 |
| Bedrooms Total | 4 |
| Architectural Style | 2 Level |
| Basement Development | Unfinished |
| Basement Type | Full (unfinished) |
| Constructed Date | 2001 |
| Construction Style Attachment | Detached |
| Cooling Type | Central Air Conditioning |
| Exterior Finish | Brick Veneer, Other |
| Half Bath Total | 1 |
| Heating Fuel | Natural Gas |
| Heating Type | Forced Air |
| Stories Total | 2 |
| Size Interior | 2243 Sqft |
| Type | House |
| Utility Water | Municipal Water |
Parking
| Attached Garage |
Land
| Acreage | No |
| Land Amenities | Park, Schools |
| Sewer | Municipal Sewage System |
| Size Depth | 115 Ft |
| Size Frontage | 41 Ft |
| Size Total Text | Under 1/2 Acre |
| Zoning Description | Res - R2 |
Rooms
| Level | Type | Length | Width | Dimensions |
|---|---|---|---|---|
| Second Level | Bedroom | 10'4'' x 11'9'' | ||
| Second Level | Bedroom | 10'6'' x 12'0'' | ||
| Second Level | Bedroom | 10'4'' x 10'11'' | ||
| Second Level | Full Bathroom | 10'8'' x 10'8'' | ||
| Second Level | 4pc Bathroom | 7'0'' x 7'5'' | ||
| Main Level | Primary Bedroom | 18'9'' x 17'2'' | ||
| Main Level | Living Room | 10'9'' x 12'5'' | ||
| Main Level | Laundry Room | 6'0'' x 7'8'' | ||
| Main Level | Kitchen | 7'4'' x 10'11'' | ||
| Main Level | Family Room | 11'1'' x 22'8'' | ||
| Main Level | Dining Room | 10'4'' x 12'0'' | ||
| Main Level | Breakfast | 10'9'' x 17'3'' | ||
| Main Level | 2pc Bathroom | 4'10'' x 4'4'' |
https://www.realtor.ca/real-estate/27110818/1067-leslie-drive-alcona
Interested?
Contact us for more information

Brandon Schmidt
Broker
(705) 722-5246
www.brandonschmidt.ca/
www.facebook.com/BrandonSchmidtRemaxBarrie
ca.linkedin.com/pub/brandon-schmidt/1a/36b/441
twitter.com/remaxbrando

218 Bayfield St.#200
Barrie, Ontario L4M 3B5
(705) 722-7100
(705) 722-5246
www.remaxchay.com/


