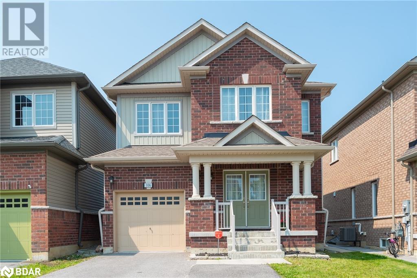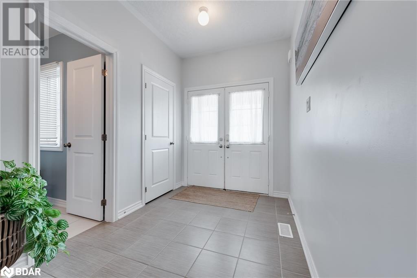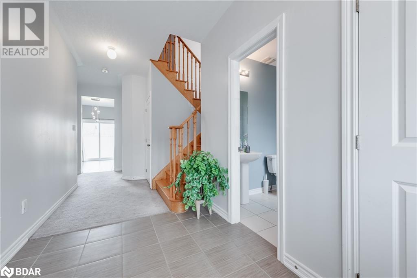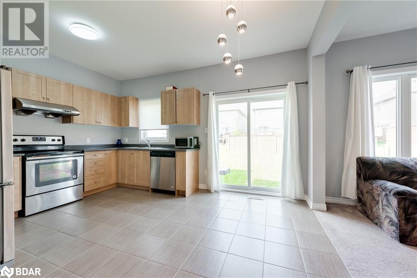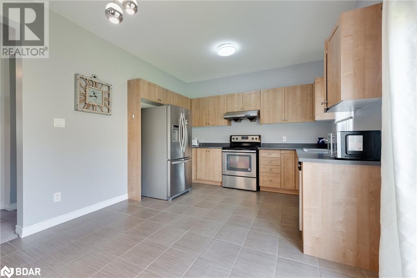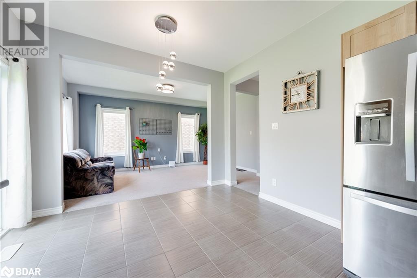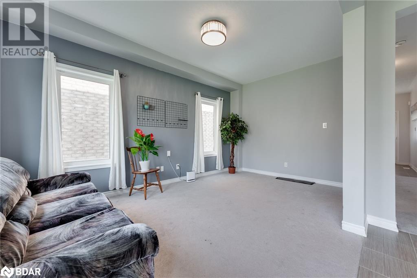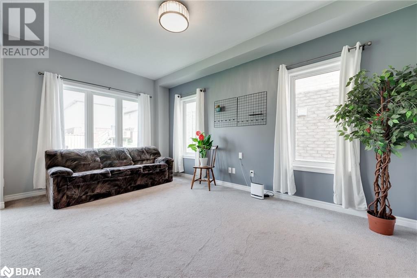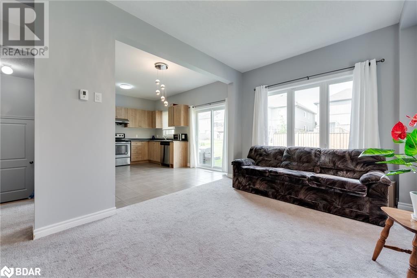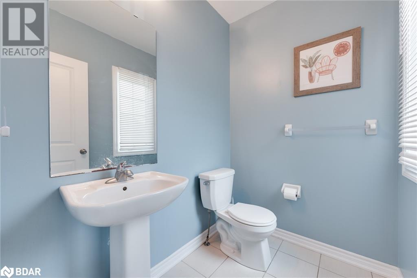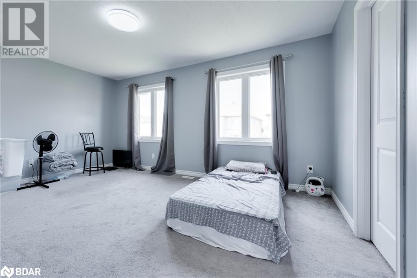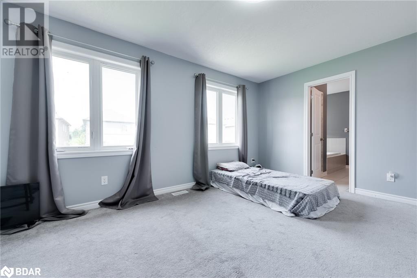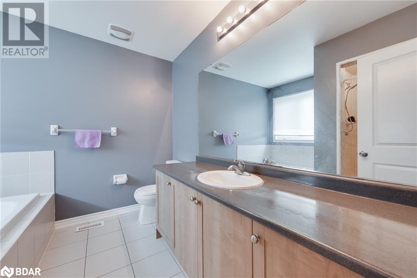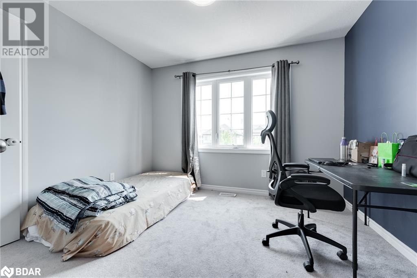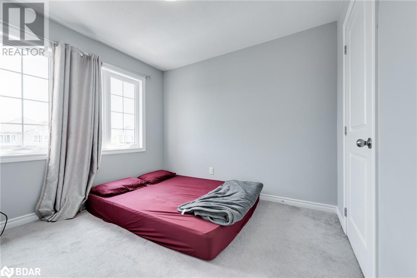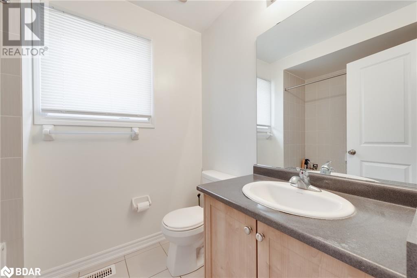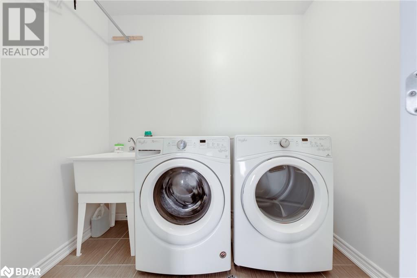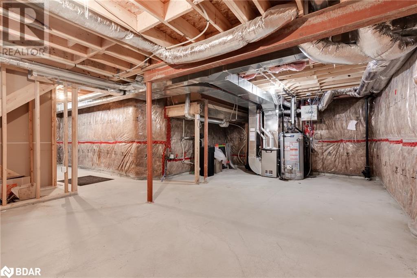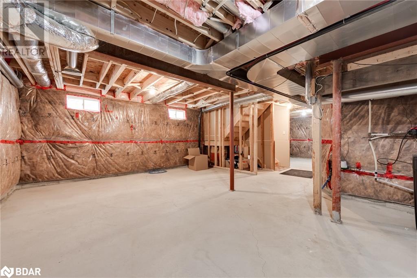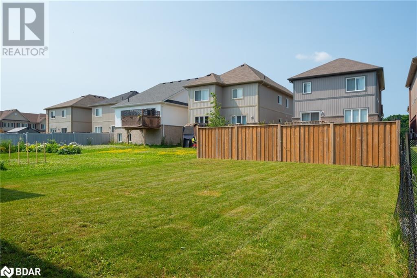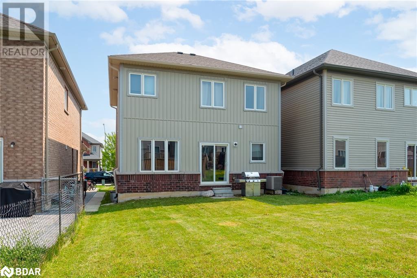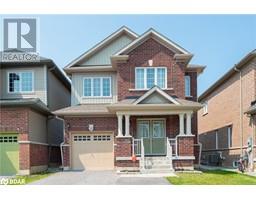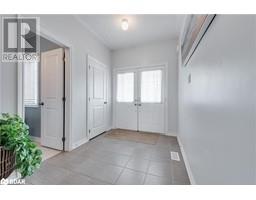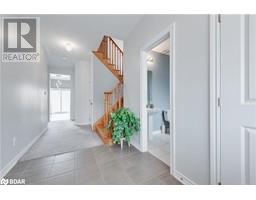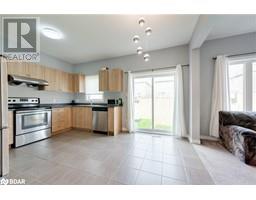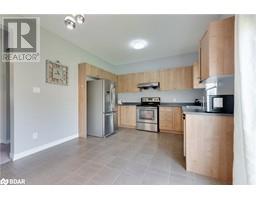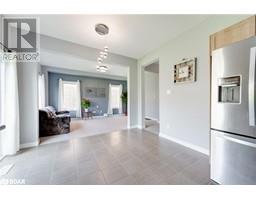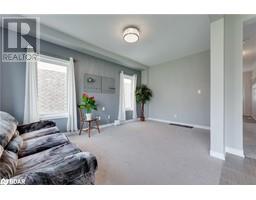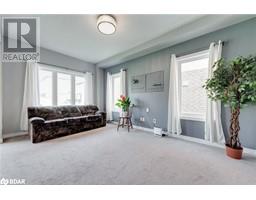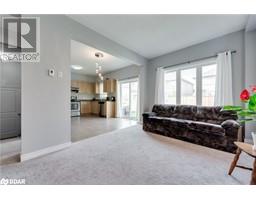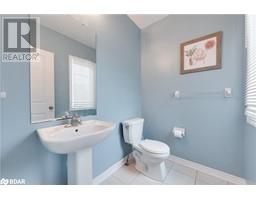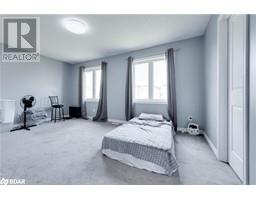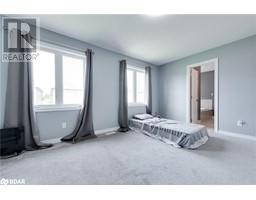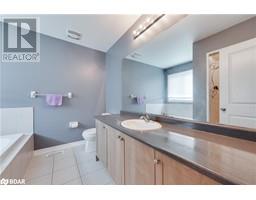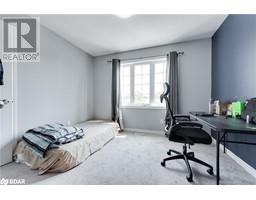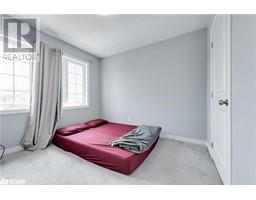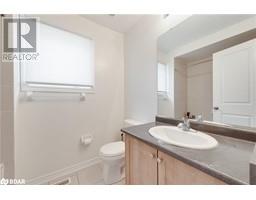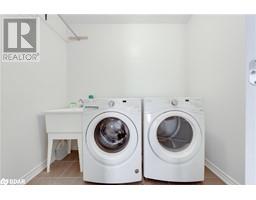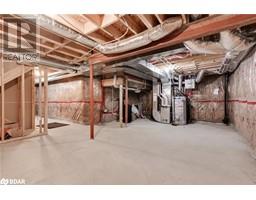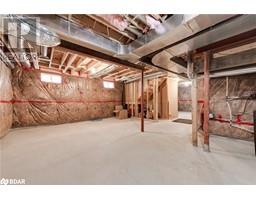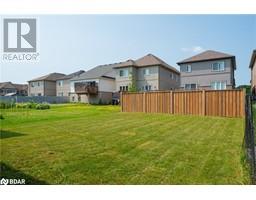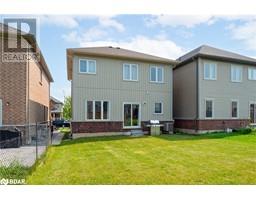106 Diana Drive Orillia, Ontario L3V 0E2
$799,900
Welcome to 106 Diana Drive, a delightful 3 bedroom family home nestled in the highly sought after Westridge community. The spacious kitchen features stainless steel appliances, plenty of counter space, and a walkout to the back yard. The open-concept living and dining rooms provide ample space for family gatherings and entertaining guests. Large windows fill the space with natural light, creating a bright and airy atmosphere. Upstairs the primary suite offers a private oasis with a walk-in closet and an en-suite bathroom with separate shower and tub. Two additional bedrooms, a full bathroom and the laundry room complete the upper level. Located close to Costco, Lakehead University, Walter Henry Park, shopping, dining and easy access to major highways, making commuting a breeze. (id:26218)
Property Details
| MLS® Number | 40620235 |
| Property Type | Single Family |
| Amenities Near By | Park, Playground, Public Transit, Schools, Shopping |
| Community Features | School Bus |
| Equipment Type | Water Heater |
| Features | Paved Driveway, Sump Pump |
| Parking Space Total | 5 |
| Rental Equipment Type | Water Heater |
| Structure | Porch |
Building
| Bathroom Total | 3 |
| Bedrooms Above Ground | 3 |
| Bedrooms Total | 3 |
| Appliances | Dishwasher, Dryer, Refrigerator, Stove, Water Softener, Washer |
| Architectural Style | 2 Level |
| Basement Development | Unfinished |
| Basement Type | Full (unfinished) |
| Constructed Date | 2018 |
| Construction Style Attachment | Detached |
| Cooling Type | Central Air Conditioning |
| Exterior Finish | Brick, Vinyl Siding |
| Foundation Type | Poured Concrete |
| Half Bath Total | 1 |
| Heating Fuel | Natural Gas |
| Heating Type | Forced Air |
| Stories Total | 2 |
| Size Interior | 1623 Sqft |
| Type | House |
| Utility Water | Municipal Water |
Parking
| Attached Garage |
Land
| Access Type | Highway Access, Highway Nearby |
| Acreage | No |
| Land Amenities | Park, Playground, Public Transit, Schools, Shopping |
| Sewer | Municipal Sewage System |
| Size Depth | 108 Ft |
| Size Frontage | 33 Ft |
| Size Total Text | Under 1/2 Acre |
| Zoning Description | Wrr3 |
Rooms
| Level | Type | Length | Width | Dimensions |
|---|---|---|---|---|
| Second Level | Primary Bedroom | 16'2'' x 11'8'' | ||
| Second Level | Full Bathroom | Measurements not available | ||
| Second Level | Bedroom | 11'0'' x 10'5'' | ||
| Second Level | Laundry Room | 7'8'' x 5'8'' | ||
| Second Level | Bedroom | 12'2'' x 10'2'' | ||
| Second Level | 4pc Bathroom | Measurements not available | ||
| Main Level | 2pc Bathroom | Measurements not available | ||
| Main Level | Kitchen | 11'5'' x 7'9'' | ||
| Main Level | Dining Room | 11'5'' x 7'3'' | ||
| Main Level | Living Room | 16'10'' x 10'1'' |
https://www.realtor.ca/real-estate/27170717/106-diana-drive-orillia
Interested?
Contact us for more information

Terri Harvey
Salesperson
(705) 739-1330

241 Minet's Point Road
Barrie, Ontario L4N 4C4
(705) 739-1300
(705) 739-1330
www.suttonincentive.com


