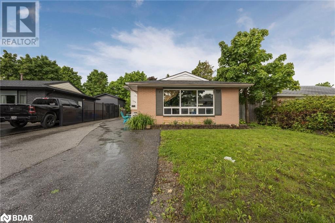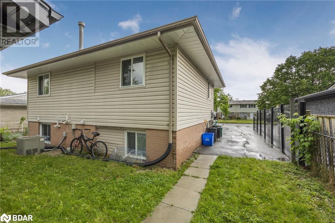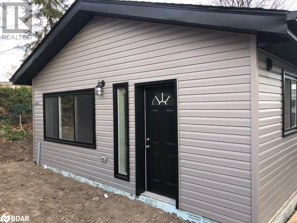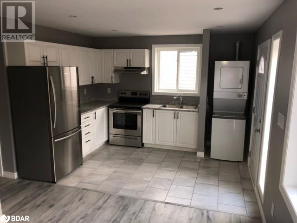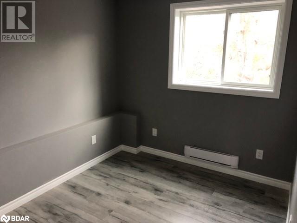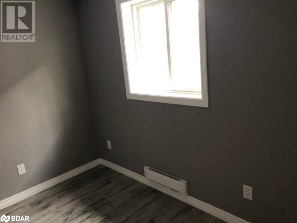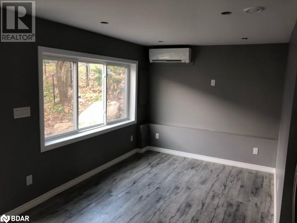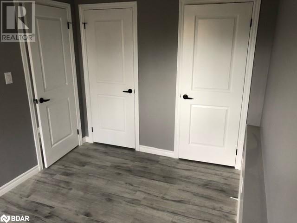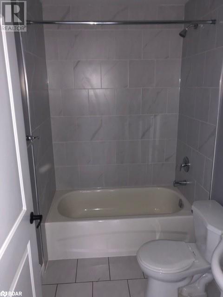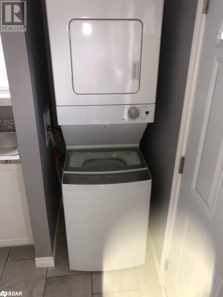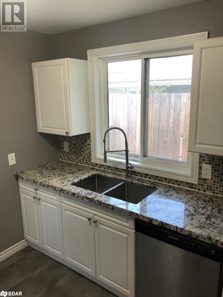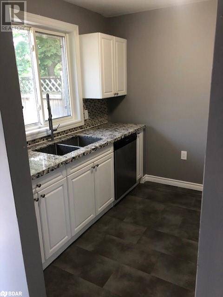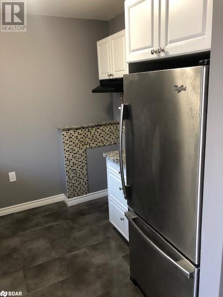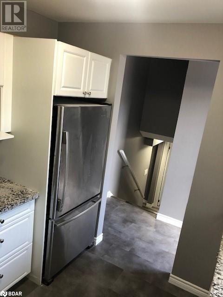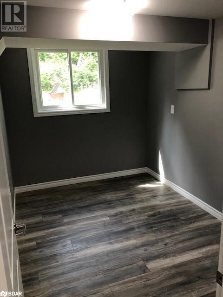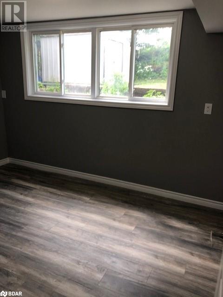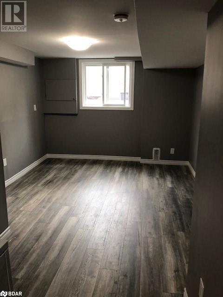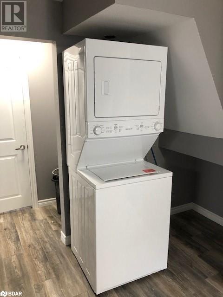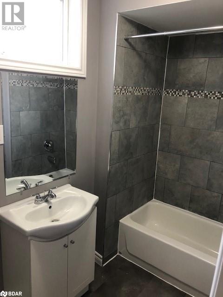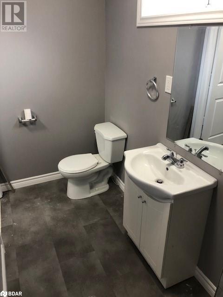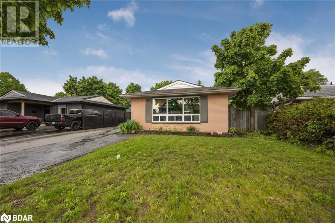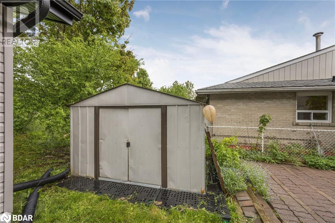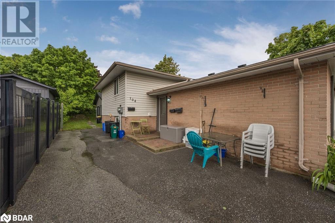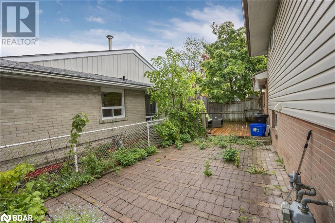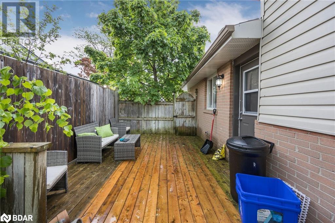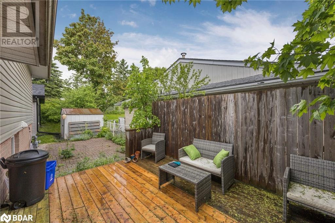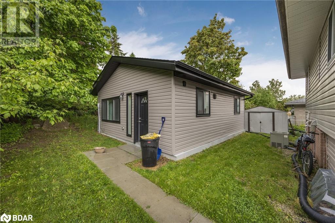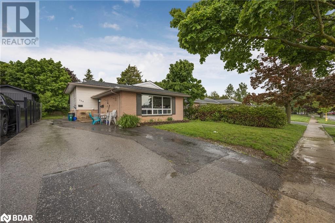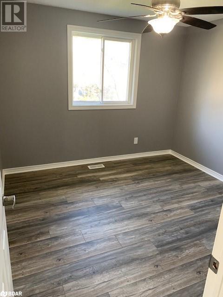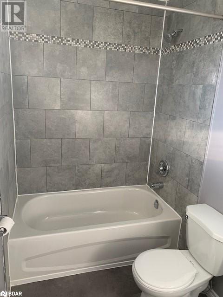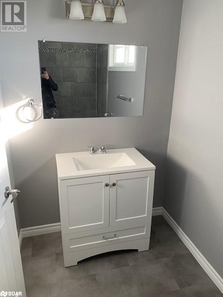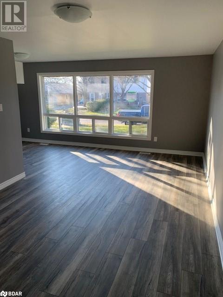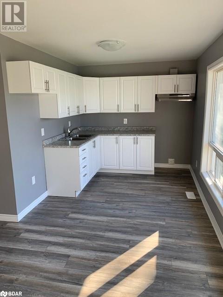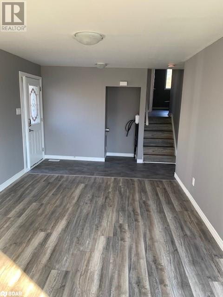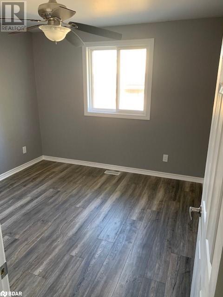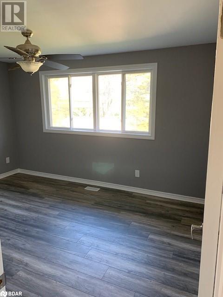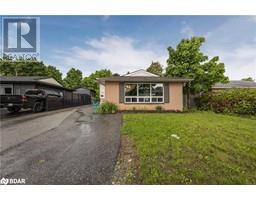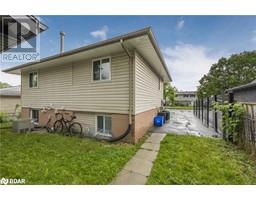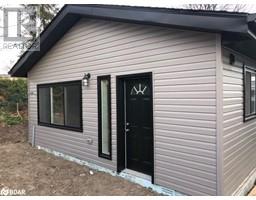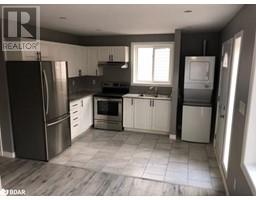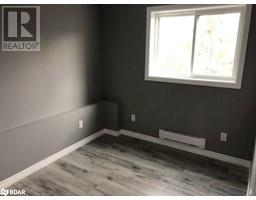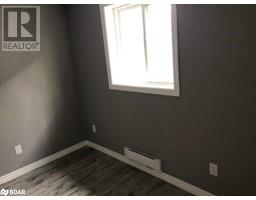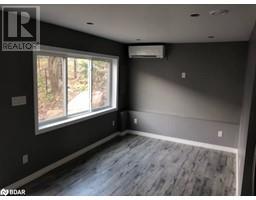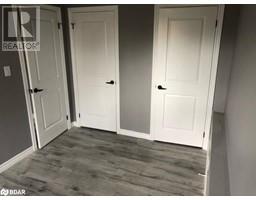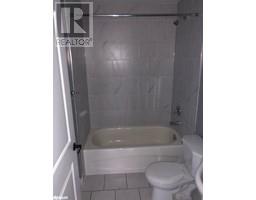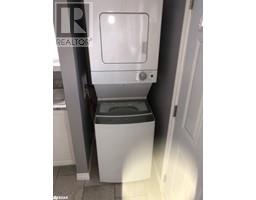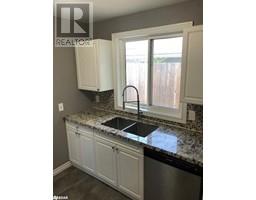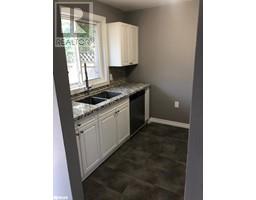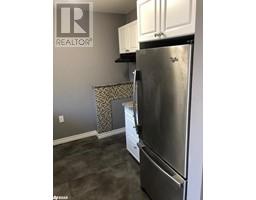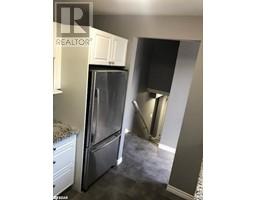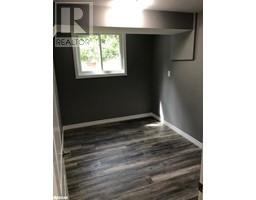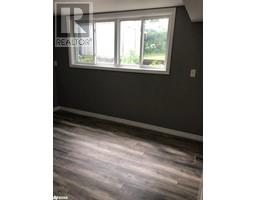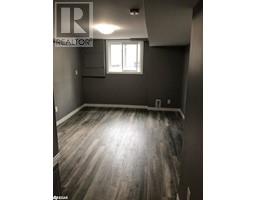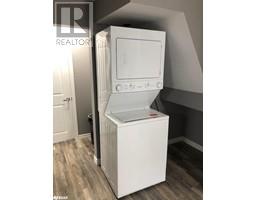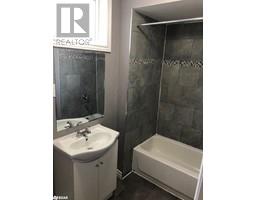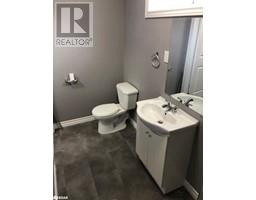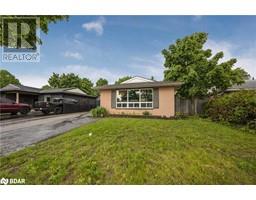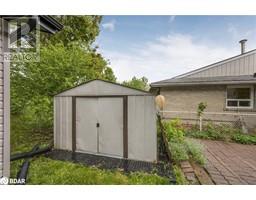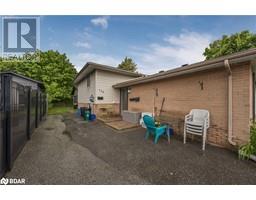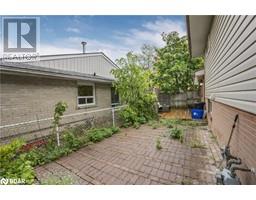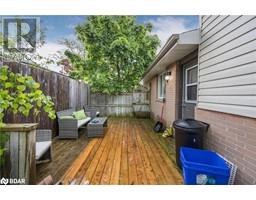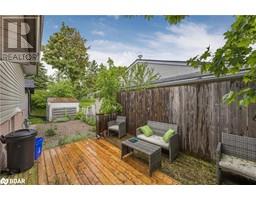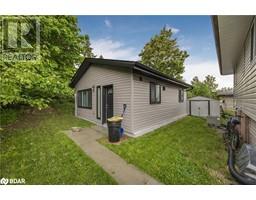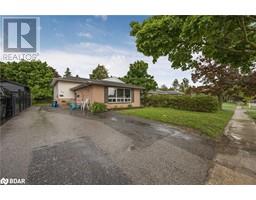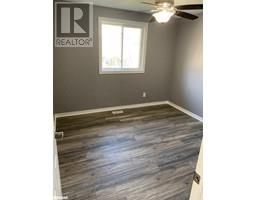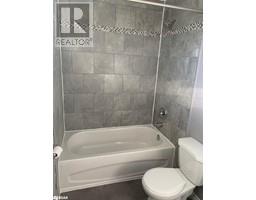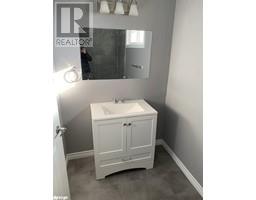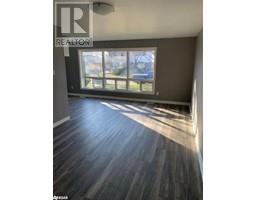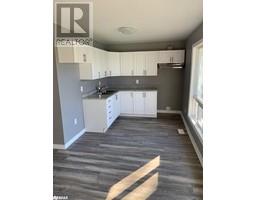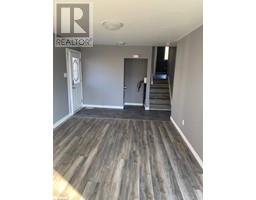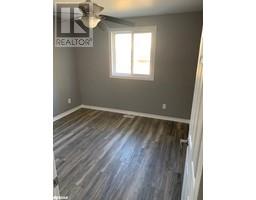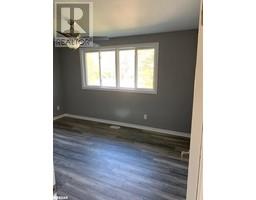104 Daphne Crescent Unit# 1, 2, 3 Barrie, Ontario L4M 2Z1
$874,900
Welcome to 104 Daphne Crescent in Barrie - this MULTI-PLEX three unit property offers you many OPTIONS! INVESTORS! Are you ready to enter into the real estate investment market? Are you looking to add to your existing real estate portfolio? The work has been done for you. Large family? Multi-generational family? Extended family? Continue to RENT all three rentable units for monthly rental income. LIVE in one unit or more, and rent out the unit(s) to off set your own living expenses. The choice is yours! This turn-key multiplex property has three separate rental units - all units currently occupied with tenants in good standing. Unit 1 - 3 Bedroom, 1 Bath Unit, 2 parking spaces. Unit 2 - 2 Bedroom, 1 Bath unit, 1 parking space. Unit 3 Coach House - 1 Bedroom, 1 Den, 1 Bath unit. Each unit includes fridge, stove, washer, dryer, parking. Main house is heated via FAG. Coach house is heated via heat pump (no gas service to coach house). Large lot allows for plenty of exclusive surface parking. See attached for monthly utility expenses. Ideally located close to public transit, GO train service and key commuter routes north to cottage country or south to the GTA. Minutes to amenities such as services, shopping, groceries, entertainment and outdoor recreation. Take a look today! (id:26218)
Property Details
| MLS® Number | 40595102 |
| Property Type | Single Family |
| Amenities Near By | Golf Nearby, Hospital, Park, Place Of Worship, Playground, Public Transit, Schools, Shopping |
| Community Features | Community Centre |
| Equipment Type | Water Heater |
| Features | Backs On Greenbelt, Conservation/green Belt, Paved Driveway |
| Parking Space Total | 6 |
| Rental Equipment Type | Water Heater |
Building
| Bathroom Total | 3 |
| Bedrooms Above Ground | 5 |
| Bedrooms Below Ground | 2 |
| Bedrooms Total | 7 |
| Architectural Style | Bungalow |
| Basement Development | Finished |
| Basement Type | Full (finished) |
| Constructed Date | 1969 |
| Construction Style Attachment | Detached |
| Cooling Type | None |
| Exterior Finish | Brick, Vinyl Siding |
| Foundation Type | Poured Concrete |
| Heating Fuel | Natural Gas |
| Heating Type | Forced Air, Heat Pump |
| Stories Total | 1 |
| Size Interior | 1620 Sqft |
| Type | House |
| Utility Water | Municipal Water |
Land
| Acreage | No |
| Land Amenities | Golf Nearby, Hospital, Park, Place Of Worship, Playground, Public Transit, Schools, Shopping |
| Sewer | Municipal Sewage System |
| Size Depth | 110 Ft |
| Size Frontage | 50 Ft |
| Size Irregular | 0.13 |
| Size Total | 0.13 Ac|under 1/2 Acre |
| Size Total Text | 0.13 Ac|under 1/2 Acre |
| Zoning Description | R2 |
Rooms
| Level | Type | Length | Width | Dimensions |
|---|---|---|---|---|
| Third Level | 4pc Bathroom | Measurements not available | ||
| Third Level | Bedroom | 8'8'' x 11'4'' | ||
| Third Level | Bedroom | 6'2'' x 11'5'' | ||
| Third Level | Living Room | 12'0'' x 9'2'' | ||
| Third Level | Kitchen | 8'4'' x 11'1'' | ||
| Lower Level | 4pc Bathroom | Measurements not available | ||
| Lower Level | Bedroom | 10'0'' x 7'0'' | ||
| Lower Level | Bedroom | 19'9'' x 9'0'' | ||
| Lower Level | Living Room | 10'0'' x 14'0'' | ||
| Lower Level | Kitchen | 8'4'' x 9'2'' | ||
| Main Level | 4pc Bathroom | Measurements not available | ||
| Main Level | Bedroom | 11'0'' x 11'0'' | ||
| Main Level | Bedroom | 10'0'' x 10'0'' | ||
| Main Level | Bedroom | 10'4'' x 13'0'' | ||
| Main Level | Living Room | 21'3'' x 10'11'' | ||
| Main Level | Kitchen | 9'4'' x 9'0'' |
https://www.realtor.ca/real-estate/26943775/104-daphne-crescent-unit-1-2-3-barrie
Interested?
Contact us for more information
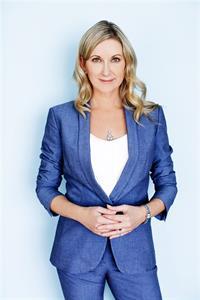
Julie Woolsey
Salesperson
(705) 722-5246

218 Bayfield St.#200
Barrie, Ontario L4M 3B5
(705) 722-7100
(705) 722-5246
www.remaxchay.com/
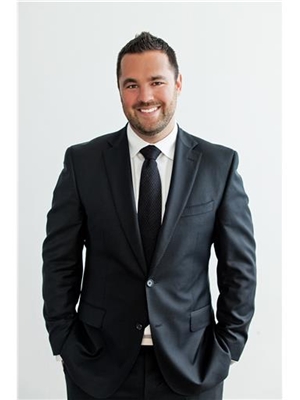
Scott Woolsey
Salesperson
(705) 722-5246

218 Bayfield St.#200
Barrie, Ontario L4M 3B5
(705) 722-7100
(705) 722-5246
www.remaxchay.com/
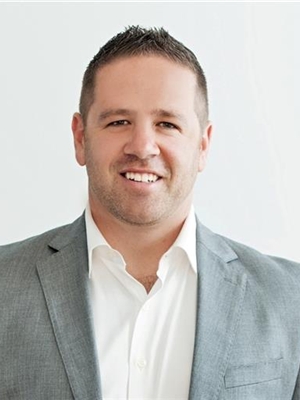
Chad Woolsey
Salesperson
(705) 722-5246
ca.linkedin.com/pub/chad-woolsey/98/744/ab5

218 Bayfield St.#200
Barrie, Ontario L4M 3B5
(705) 722-7100
(705) 722-5246
www.remaxchay.com/


