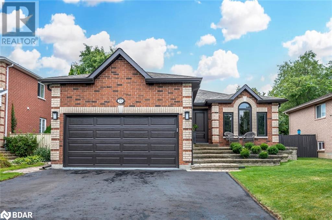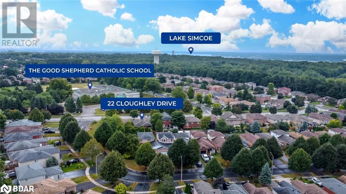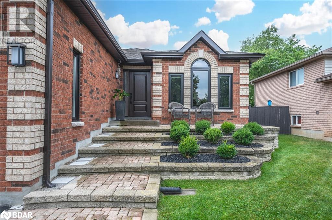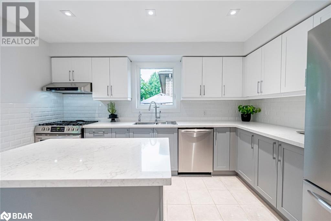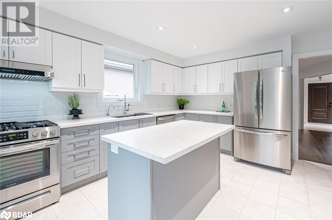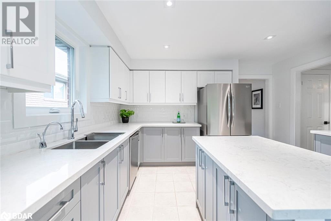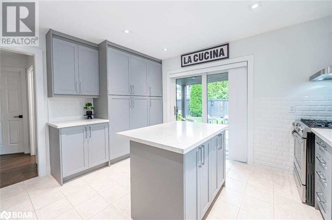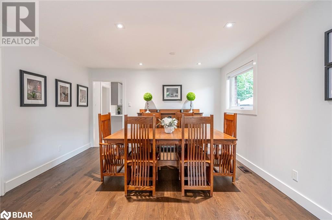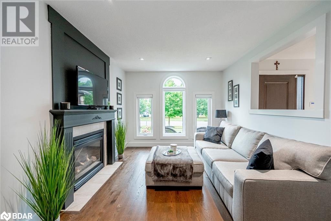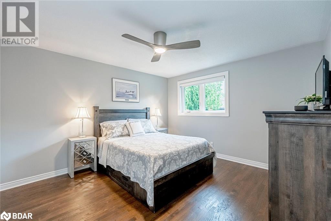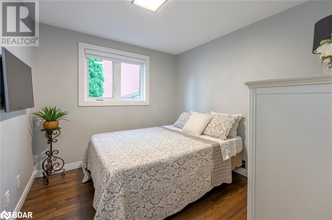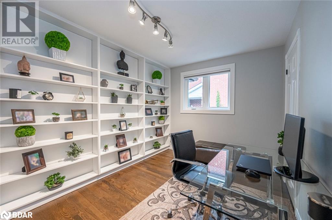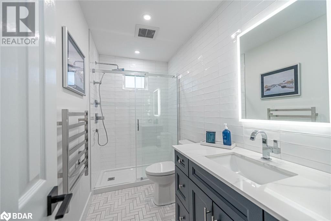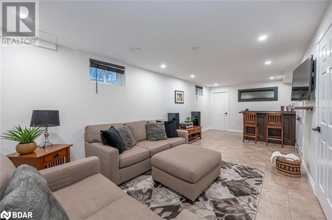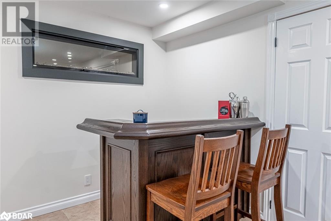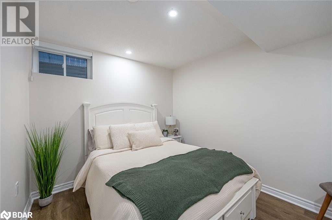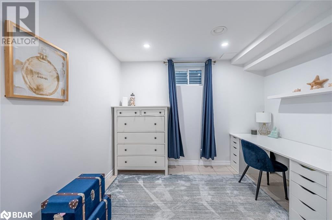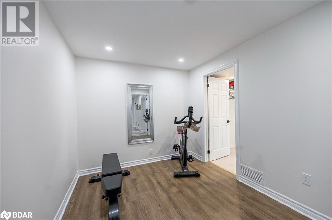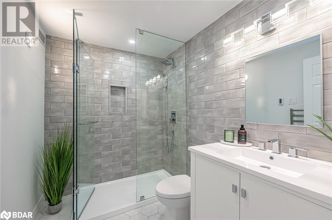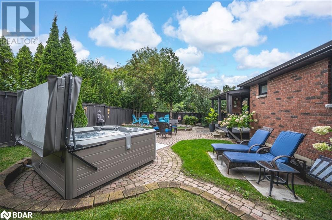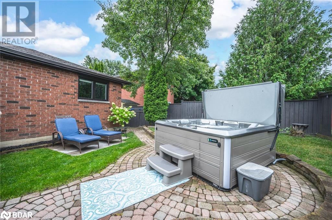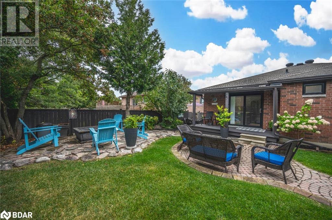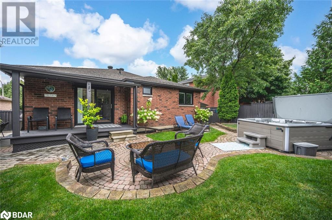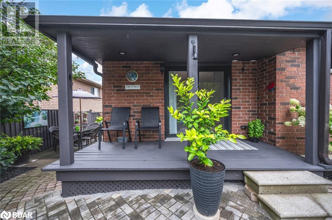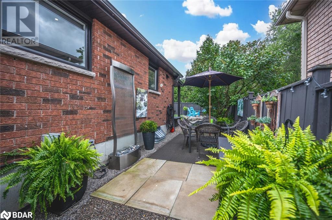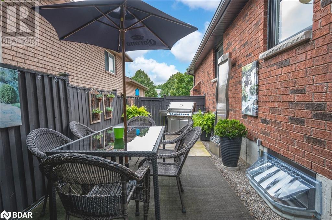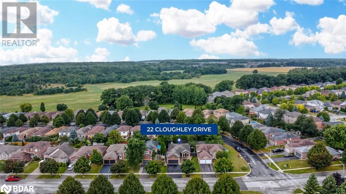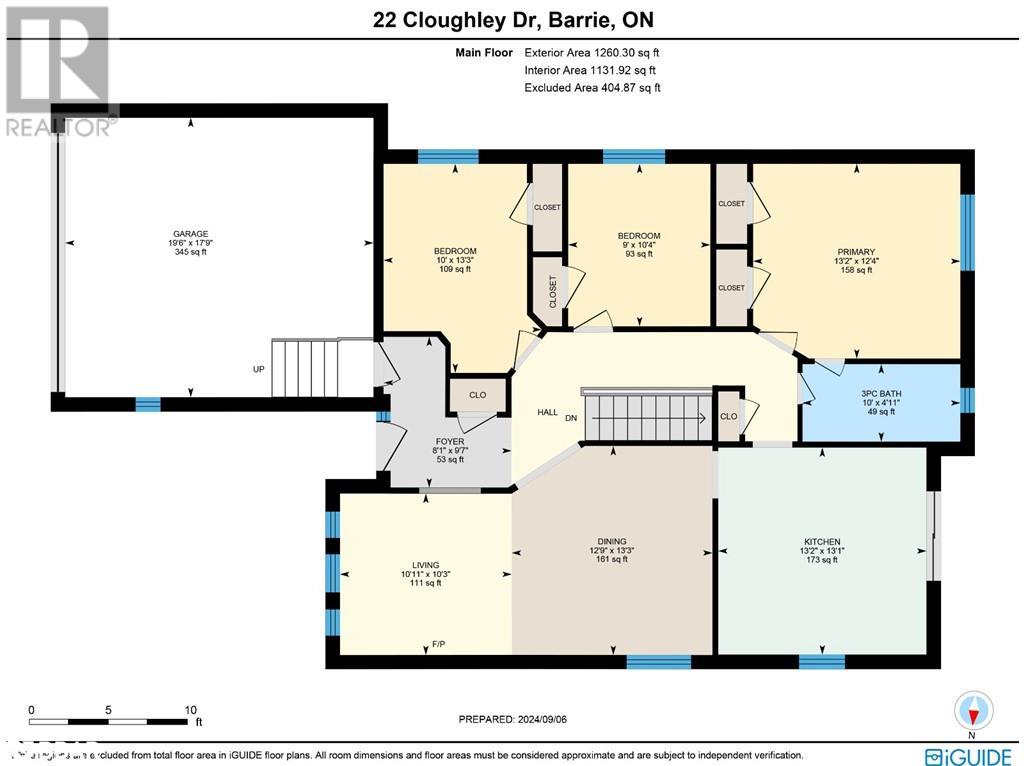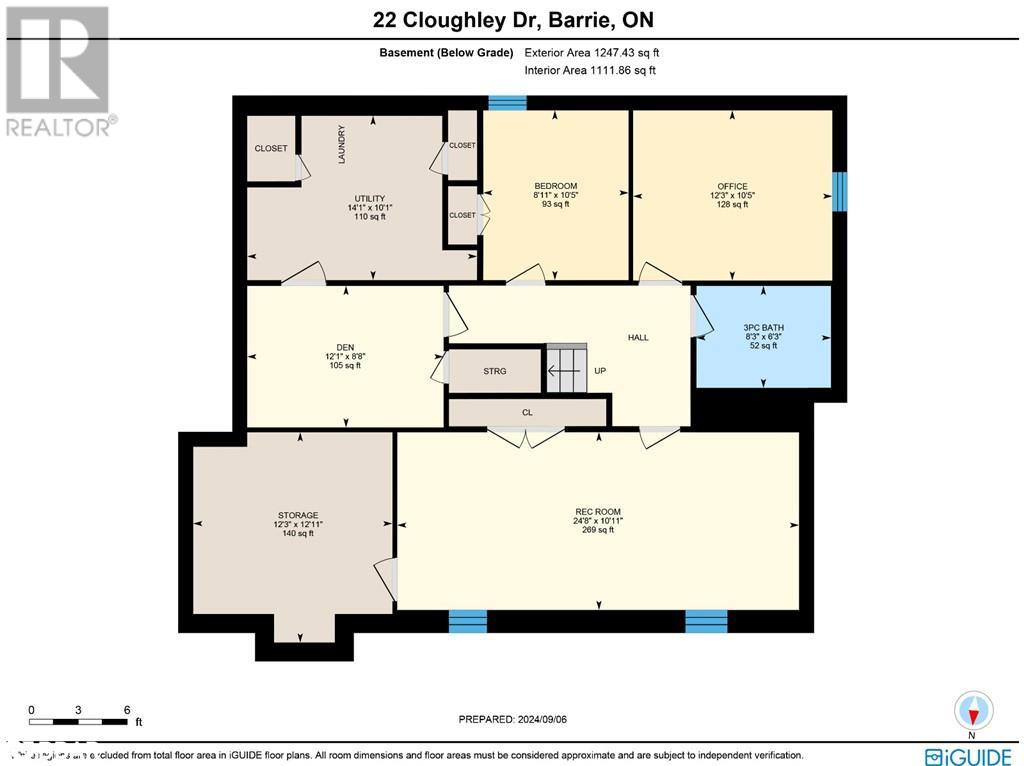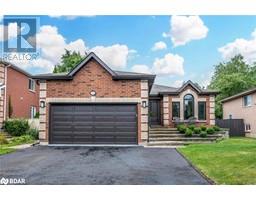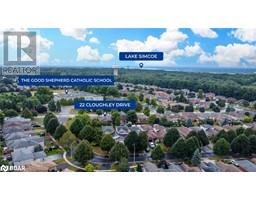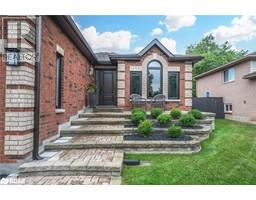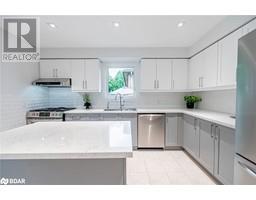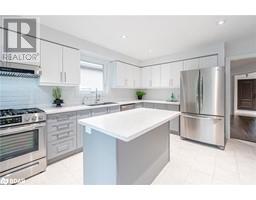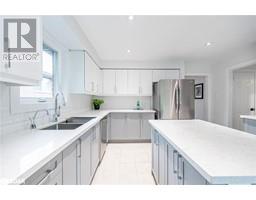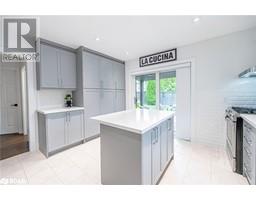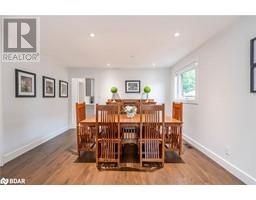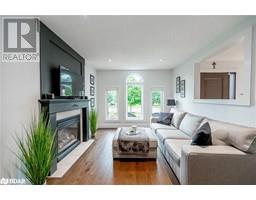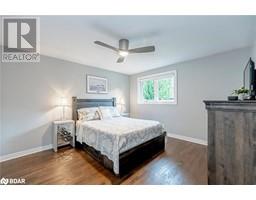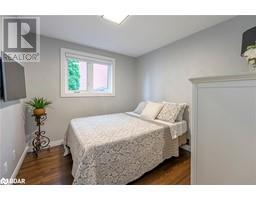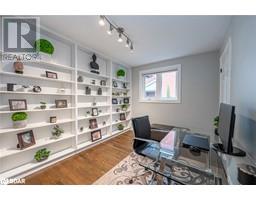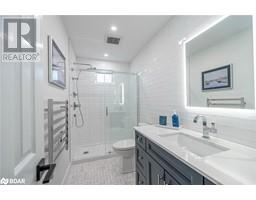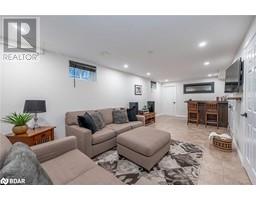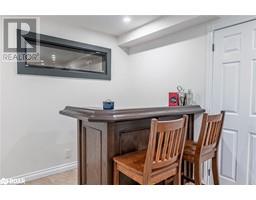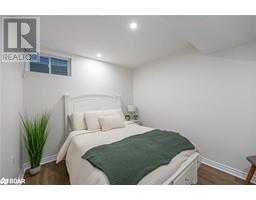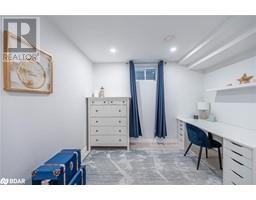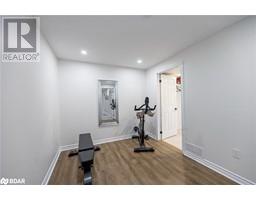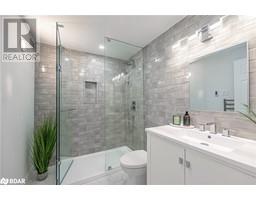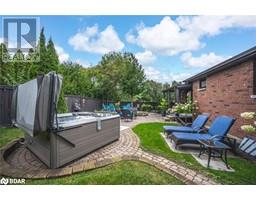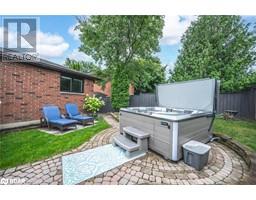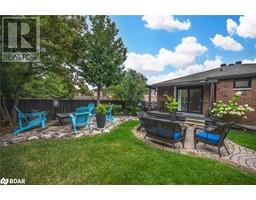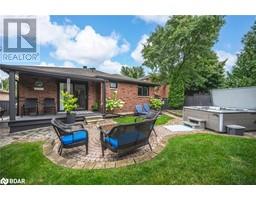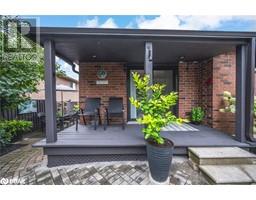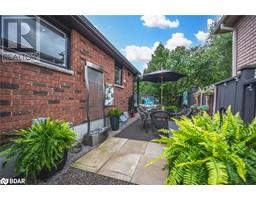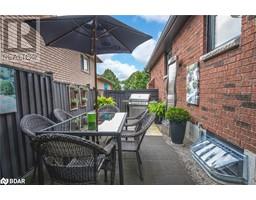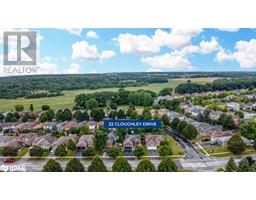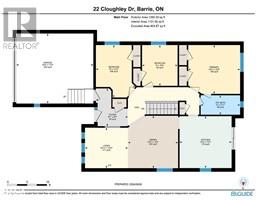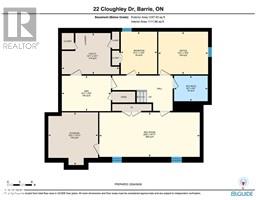22 Cloughley Drive Barrie, Ontario L4N 7Y3
$899,996
GORGEOUS TURN-KEY HOME WITH A PRIVATE BACKYARD RETREAT & STYLISH FINISHES THROUGHOUT! Experience effortless living in this impeccably upgraded home in a prime, family-friendly neighbourhood. This home is perfectly positioned for convenience and enjoyment, just a quick drive to downtown, highway access, and parks and public transit within walking distance. Pristine curb appeal with immaculate landscaping greets you upon arrival with a refreshed paved driveway, interlock walkway, and inviting front patio. This beauty is completely finished from top to bottom; just move in and start living! The new windows and doors, coupled with beautiful refinished hardwood floors, create a bright, fresh space that feels like home the moment you walk through the door. With an interior redone in a modern, neutral palette and dressed with custom window coverings, every detail has been thoughtfully curated. The main floor invites you into an open, cozy living room with a gas fireplace seamlessly connected to a dining room for easy entertaining. The kitchen is a showstopper, featuring quartz countertops, new appliances, sleek modern cabinetry, a spacious pantry, subway tile backsplash, and a walkout to a covered deck perfect for enjoying a morning coffee or evening cocktails. The spacious primary bedroom offers dual closets and a stunning 3-piece semi-ensuite. Two additional bedrooms complete the main floor, providing plenty of room for family and guests. The fully finished basement is a versatile space, boasting a large rec room with a dry bar, linear fireplace, two additional bedrooms, a den, and loads of storage. Step outside to your own private oasis! The fully fenced backyard is designed for relaxation, with interlock patios, a luxurious hot tub, and a cozy firepit area where you can unwind under the stars. This move-in-ready #HomeToStay is calling your name! (id:26218)
Property Details
| MLS® Number | 40677412 |
| Property Type | Single Family |
| Amenities Near By | Park, Place Of Worship, Playground, Schools, Shopping |
| Community Features | Quiet Area, Community Centre, School Bus |
| Equipment Type | None |
| Features | Paved Driveway |
| Parking Space Total | 6 |
| Rental Equipment Type | None |
Building
| Bathroom Total | 2 |
| Bedrooms Above Ground | 3 |
| Bedrooms Below Ground | 2 |
| Bedrooms Total | 5 |
| Appliances | Dishwasher, Dryer, Refrigerator, Stove, Water Softener, Water Purifier, Washer, Window Coverings, Garage Door Opener |
| Architectural Style | Bungalow |
| Basement Development | Finished |
| Basement Type | Full (finished) |
| Constructed Date | 1999 |
| Construction Style Attachment | Detached |
| Cooling Type | Central Air Conditioning |
| Exterior Finish | Brick |
| Heating Fuel | Natural Gas |
| Heating Type | Forced Air |
| Stories Total | 1 |
| Size Interior | 2241 Sqft |
| Type | House |
| Utility Water | Municipal Water |
Parking
| Attached Garage |
Land
| Access Type | Road Access, Highway Nearby |
| Acreage | No |
| Land Amenities | Park, Place Of Worship, Playground, Schools, Shopping |
| Sewer | Municipal Sewage System |
| Size Depth | 110 Ft |
| Size Frontage | 49 Ft |
| Size Total Text | Under 1/2 Acre |
| Zoning Description | R2 |
Rooms
| Level | Type | Length | Width | Dimensions |
|---|---|---|---|---|
| Basement | 3pc Bathroom | Measurements not available | ||
| Basement | Laundry Room | 10'1'' x 14'1'' | ||
| Basement | Bedroom | 10'5'' x 8'11'' | ||
| Basement | Bedroom | 10'5'' x 12'3'' | ||
| Basement | Den | 8'8'' x 12'1'' | ||
| Basement | Recreation Room | 10'11'' x 24'8'' | ||
| Main Level | 3pc Bathroom | Measurements not available | ||
| Main Level | Bedroom | 13'3'' x 12'9'' | ||
| Main Level | Bedroom | 10'4'' x 9'0'' | ||
| Main Level | Primary Bedroom | 12'4'' x 13'2'' | ||
| Main Level | Living Room | 10'3'' x 10'11'' | ||
| Main Level | Dining Room | 13'3'' x 12'9'' | ||
| Main Level | Kitchen | 13'1'' x 13'2'' | ||
| Main Level | Foyer | 9'7'' x 8'1'' |
https://www.realtor.ca/real-estate/27676331/22-cloughley-drive-barrie
Interested?
Contact us for more information
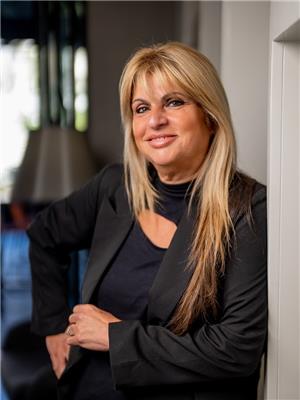
Peggy Hill
Broker
(866) 919-5276
374 Huronia Road
Barrie, Ontario L4N 8Y9
(705) 739-4455
(866) 919-5276
peggyhill.com/


