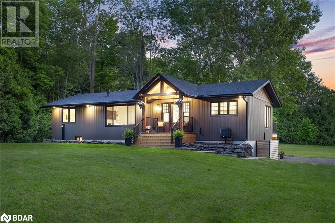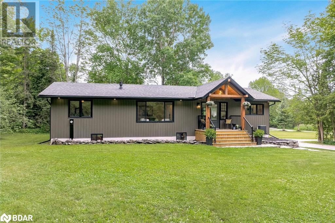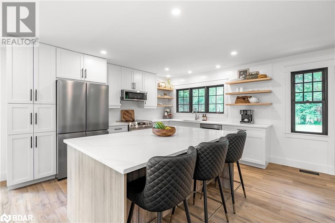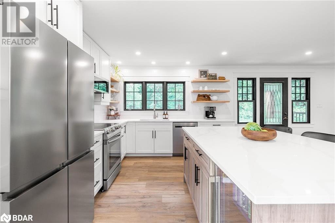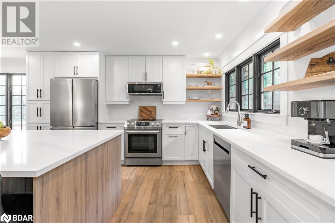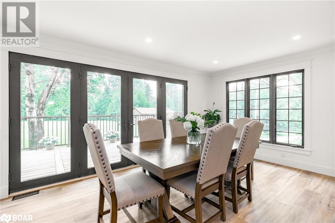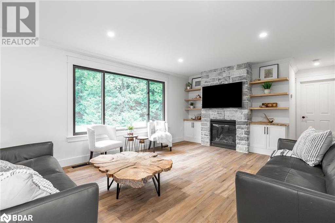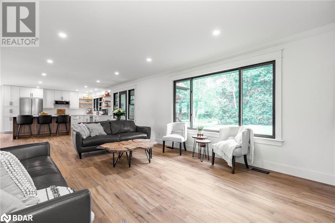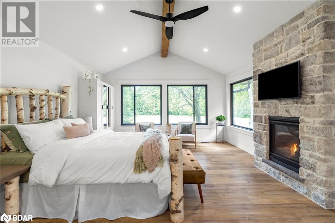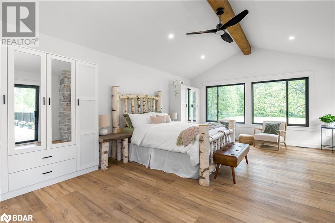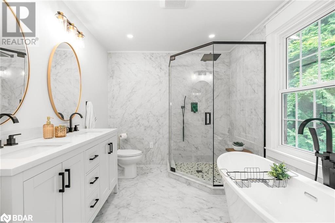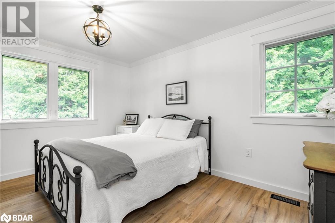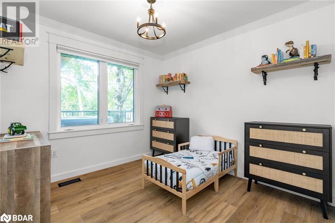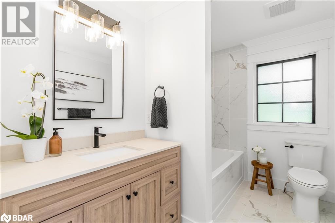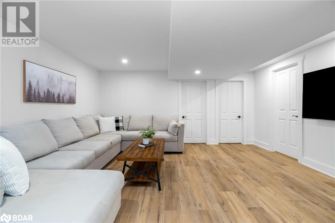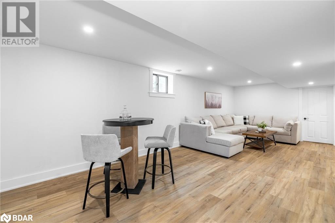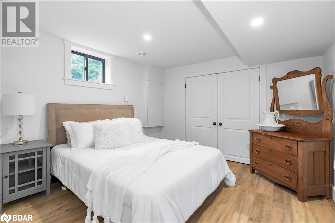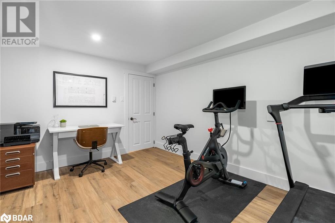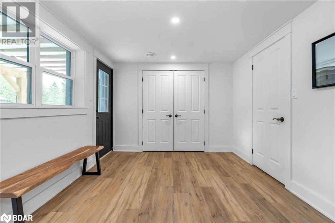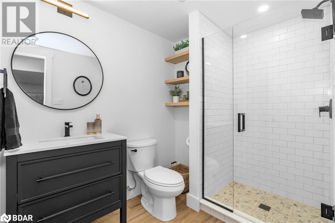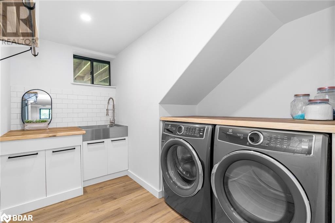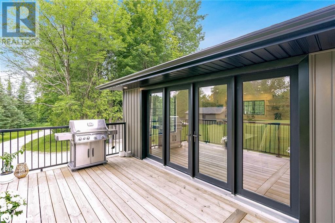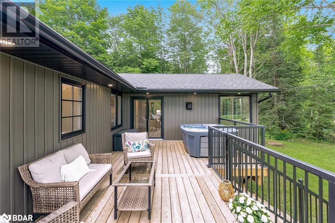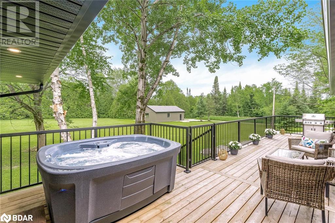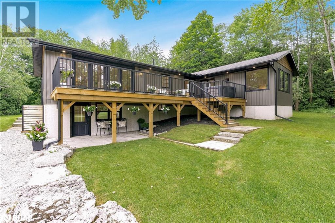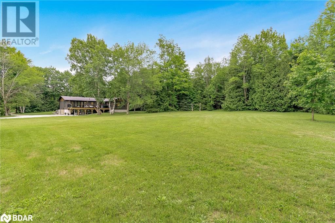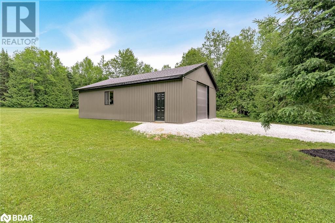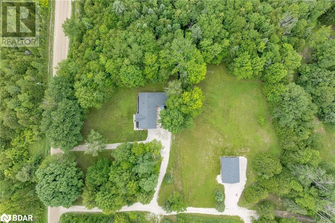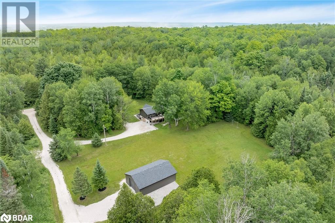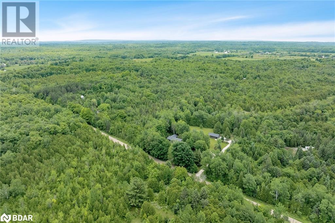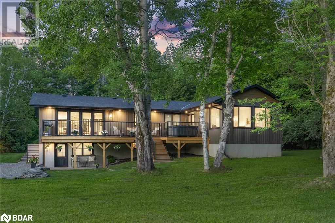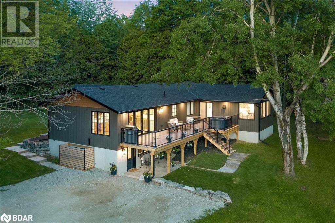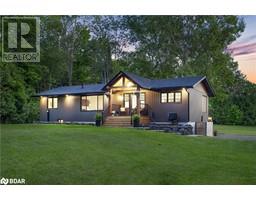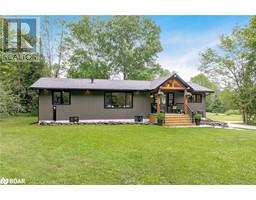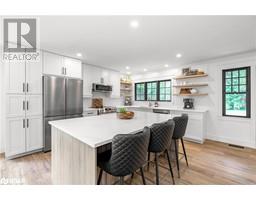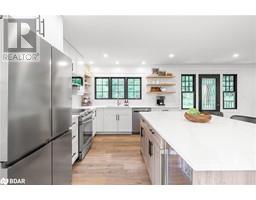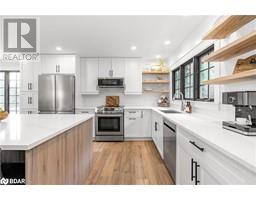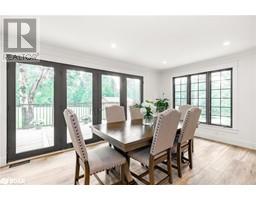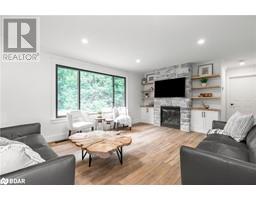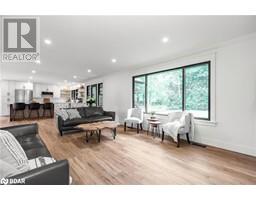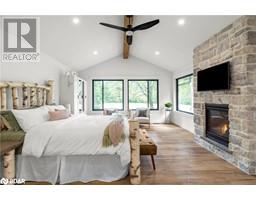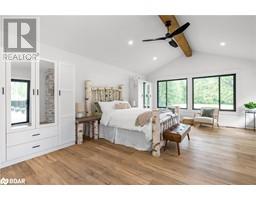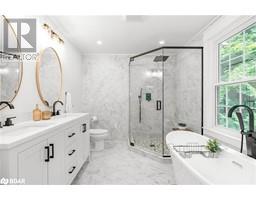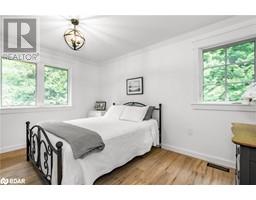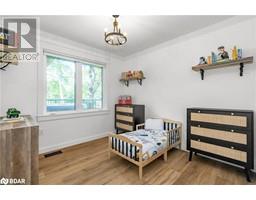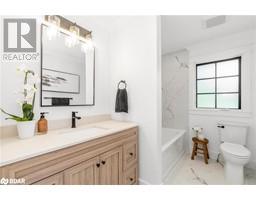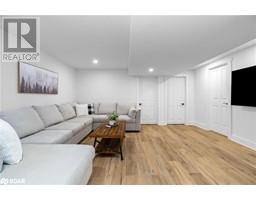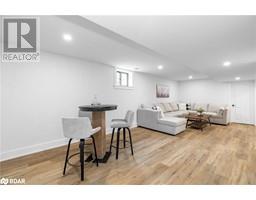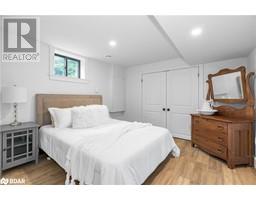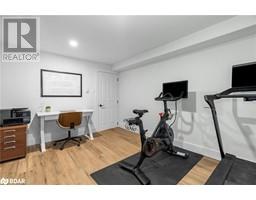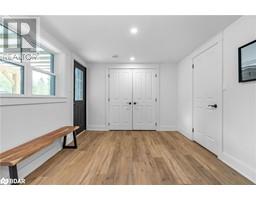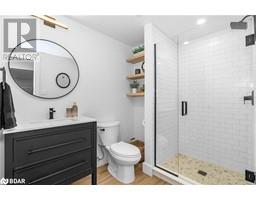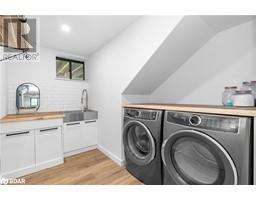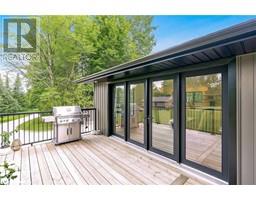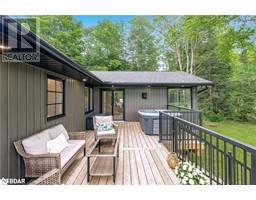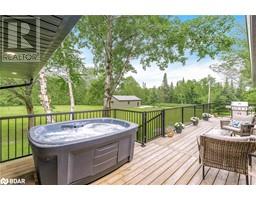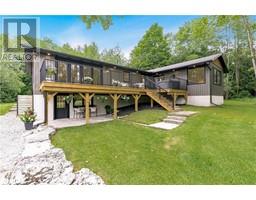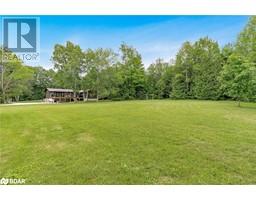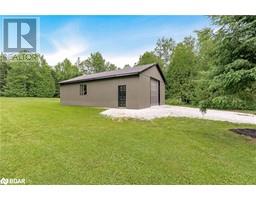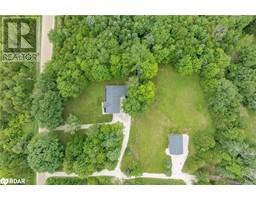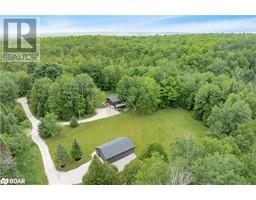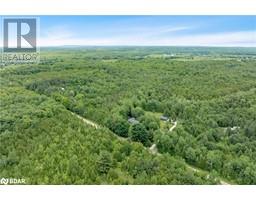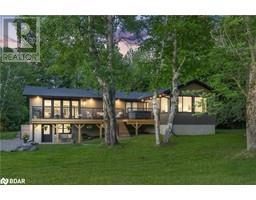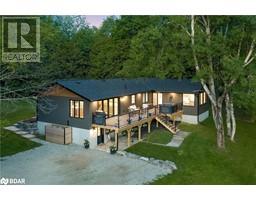2764 Fairgrounds Road Severn, Ontario L3V 0Y2
$1,399,000
Top 5 Reasons You Will Love This Home: 1) Completely renovated residence features five bedroom and three bathroom, including heated flooring in the bathrooms, additionally, a detached workshop complements the expansive property, perfect for hobbyists or additional storage 2) Step inside to discover a luminous, open-concept interior, graced with luxury vinyl flooring throughout, along with the chef’s kitchen which is a culinary dream, equipped with upgraded, top-of-the-line appliances 3) Enjoy the tranquility of a private lot with breathtaking views from the oversized rear deck and an additional benefit of a hot tub, ideal for unwinding with a good book, spending cherished moments with family, or hosting gatherings during the warmer months 4) The primary bedroom suite is a private retreat, featuring a full ensuite bathroom, a walkout to the deck, and beautiful views of the serene rear yard 5) Located just 10 minutes from town, this property offers rural living without compromising on convenience, providing easy access to all necessary amenities. 2,867 Fin.sq.ft. Age 47. Visit our website for more detailed information. (id:26218)
Property Details
| MLS® Number | 40671412 |
| Property Type | Single Family |
| Equipment Type | None |
| Features | Crushed Stone Driveway, Country Residential |
| Parking Space Total | 24 |
| Rental Equipment Type | None |
| Structure | Shed |
Building
| Bathroom Total | 3 |
| Bedrooms Above Ground | 3 |
| Bedrooms Below Ground | 2 |
| Bedrooms Total | 5 |
| Appliances | Dishwasher, Dryer, Refrigerator, Stove, Washer, Hot Tub |
| Architectural Style | Raised Bungalow |
| Basement Development | Finished |
| Basement Type | Full (finished) |
| Constructed Date | 1977 |
| Construction Style Attachment | Detached |
| Cooling Type | Central Air Conditioning |
| Exterior Finish | Vinyl Siding |
| Fireplace Fuel | Propane |
| Fireplace Present | Yes |
| Fireplace Total | 2 |
| Fireplace Type | Other - See Remarks |
| Foundation Type | Block |
| Heating Fuel | Propane |
| Heating Type | Forced Air |
| Stories Total | 1 |
| Size Interior | 2867 Sqft |
| Type | House |
| Utility Water | Drilled Well |
Parking
| Detached Garage |
Land
| Acreage | Yes |
| Sewer | Septic System |
| Size Depth | 389 Ft |
| Size Frontage | 268 Ft |
| Size Total Text | 2 - 4.99 Acres |
| Zoning Description | Ag |
Rooms
| Level | Type | Length | Width | Dimensions |
|---|---|---|---|---|
| Lower Level | Laundry Room | 10'6'' x 7'4'' | ||
| Lower Level | 3pc Bathroom | Measurements not available | ||
| Lower Level | Bedroom | 11'3'' x 11'2'' | ||
| Lower Level | Bedroom | 13'5'' x 10'7'' | ||
| Lower Level | Family Room | 25'7'' x 15'6'' | ||
| Main Level | 4pc Bathroom | Measurements not available | ||
| Main Level | Bedroom | 10'5'' x 9'7'' | ||
| Main Level | Bedroom | 13'5'' x 11'4'' | ||
| Main Level | Full Bathroom | Measurements not available | ||
| Main Level | Primary Bedroom | 20'1'' x 15'0'' | ||
| Main Level | Living Room | 34'0'' x 13'5'' | ||
| Main Level | Dining Room | 18'0'' x 9'11'' | ||
| Main Level | Eat In Kitchen | 13'4'' x 10'9'' |
https://www.realtor.ca/real-estate/27660342/2764-fairgrounds-road-severn
Interested?
Contact us for more information

Mark Faris
Broker
(705) 797-8486
www.facebook.com/themarkfaristeam

443 Bayview Drive
Barrie, Ontario L4N 8Y2
(705) 797-8485
(705) 797-8486
www.faristeam.ca

Kyle Asselin
Salesperson
(705) 797-8486

74 Mississaga Street East
Orillia, Ontario L3V 1V5
(705) 325-8686
(705) 797-8486
www.faristeam.ca/


