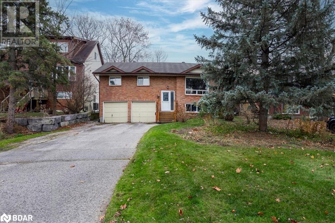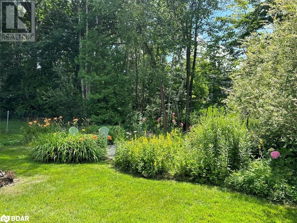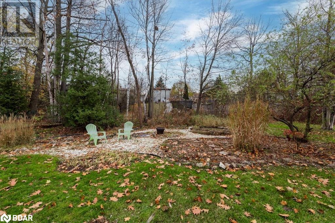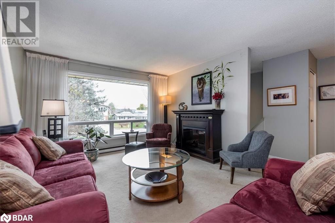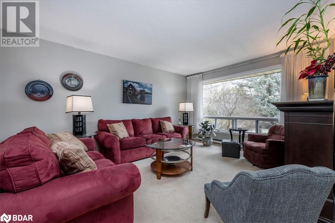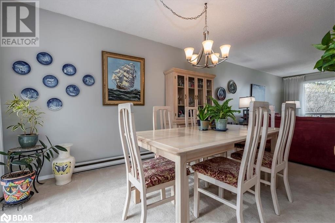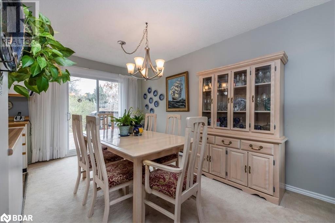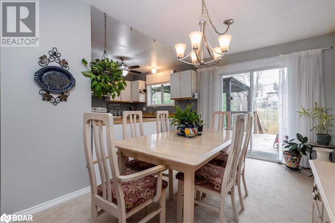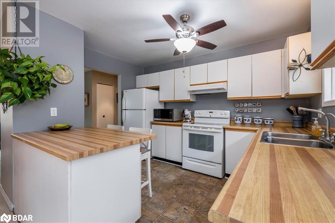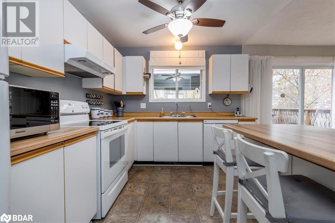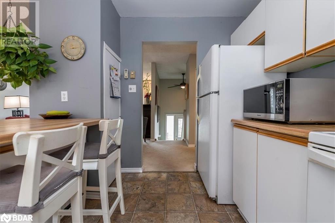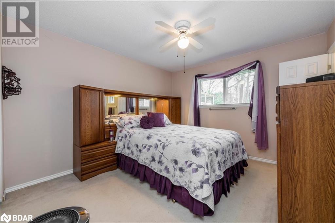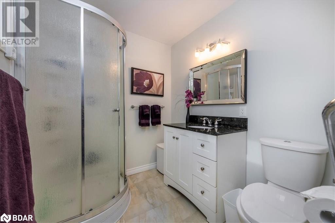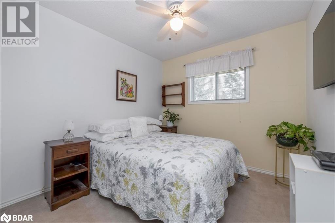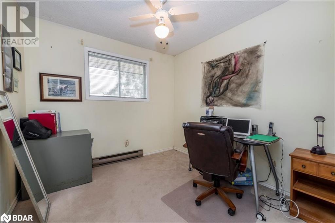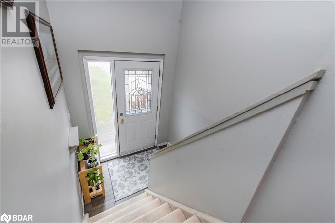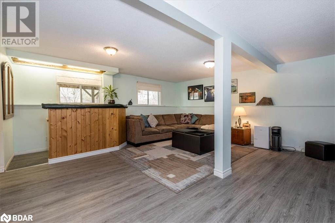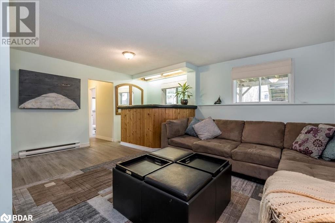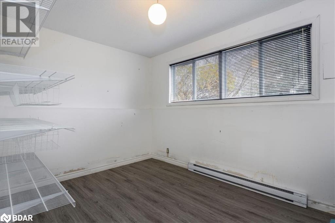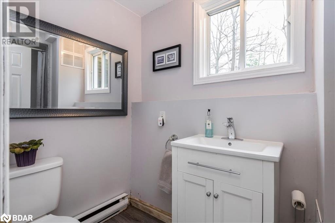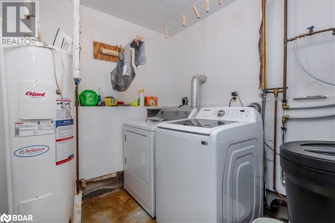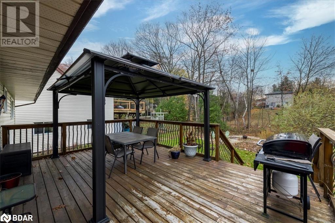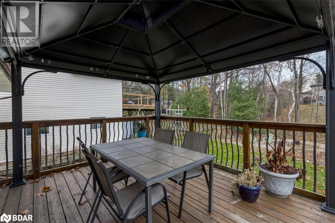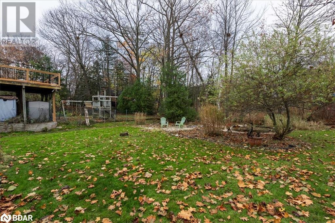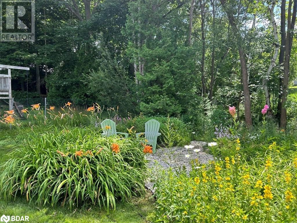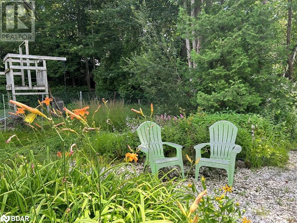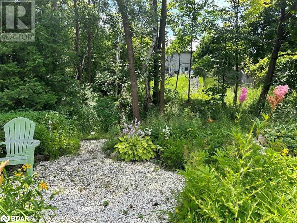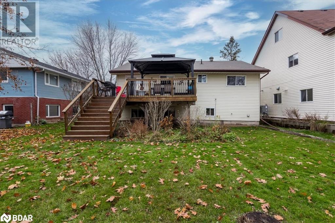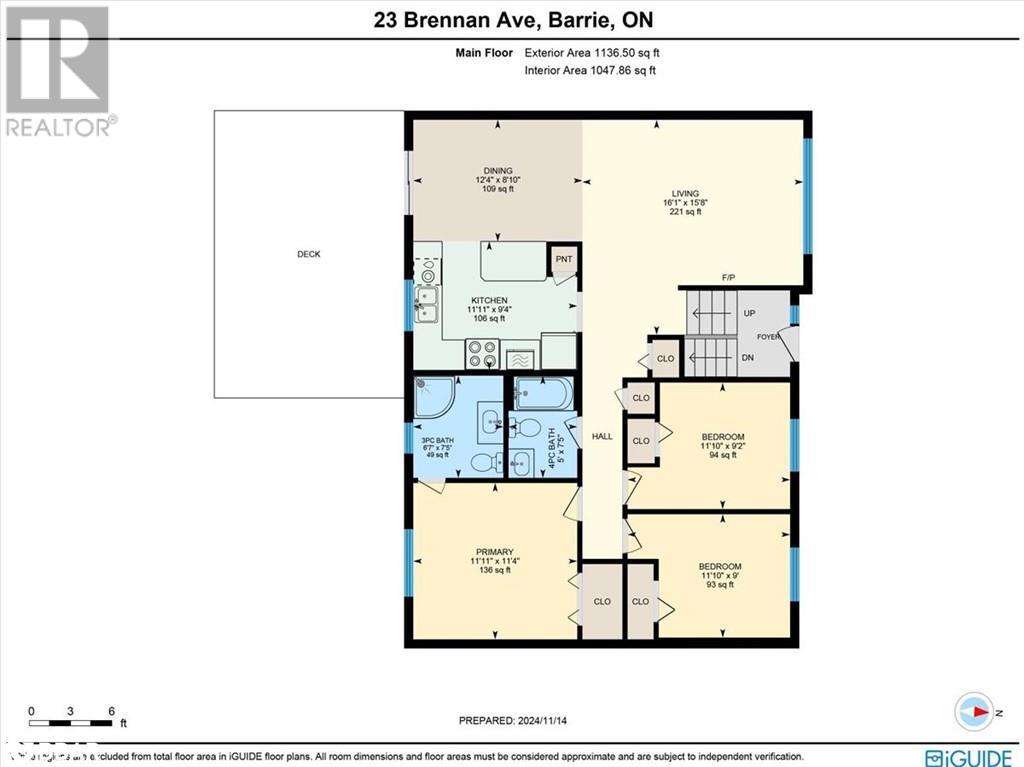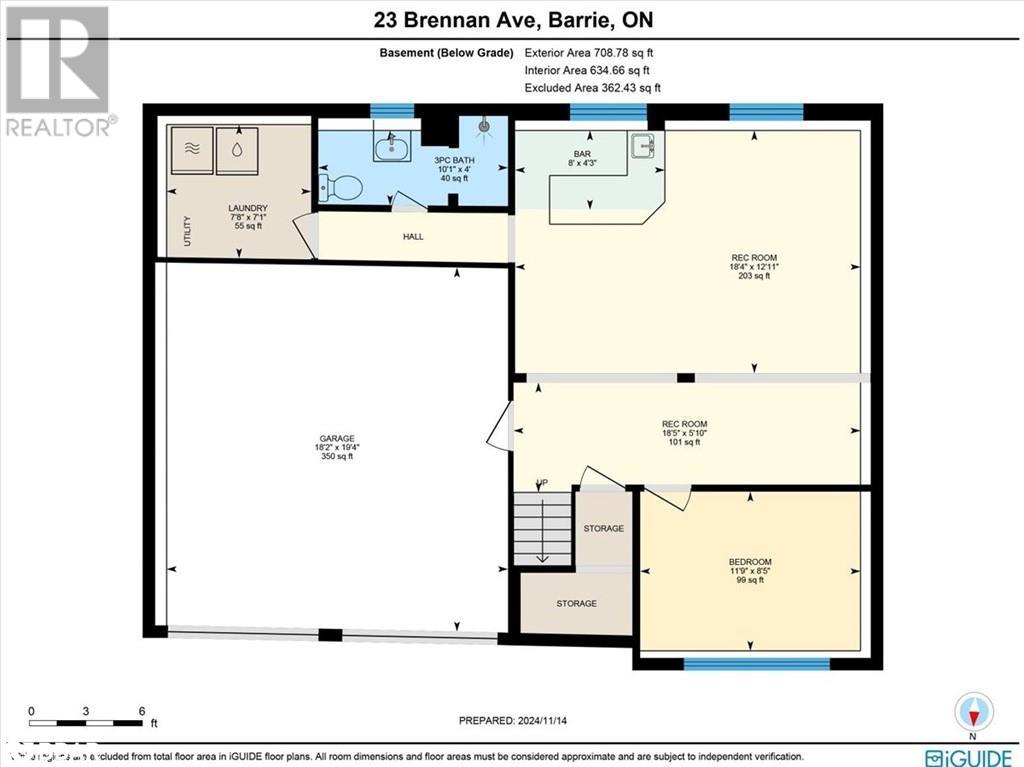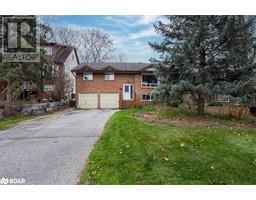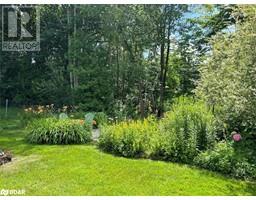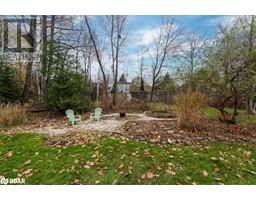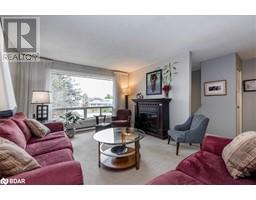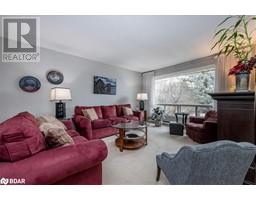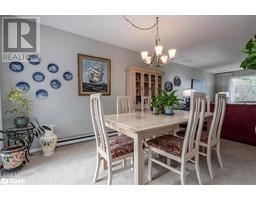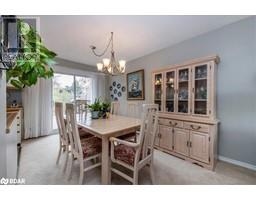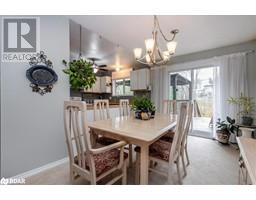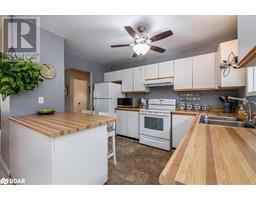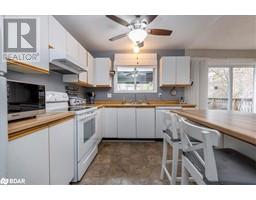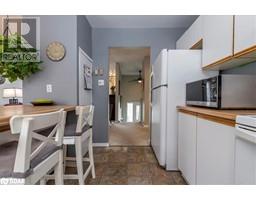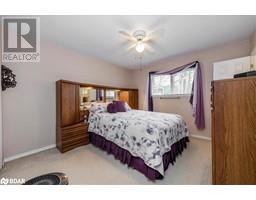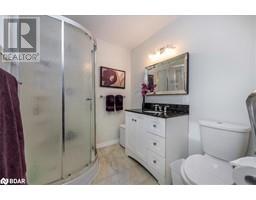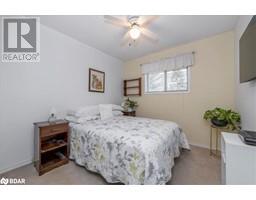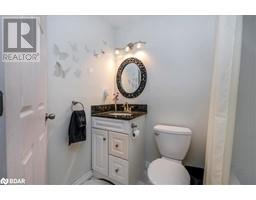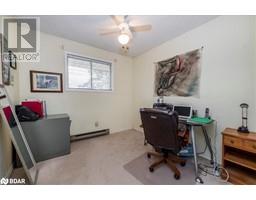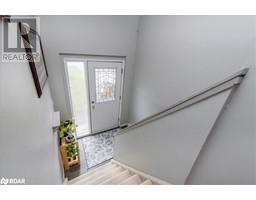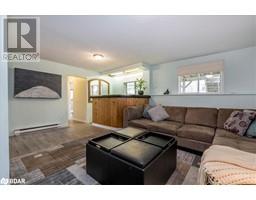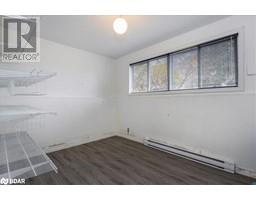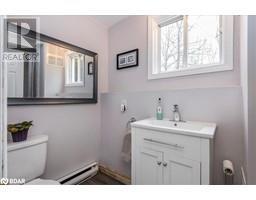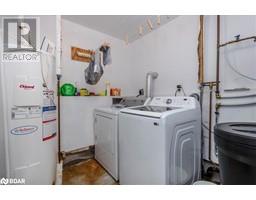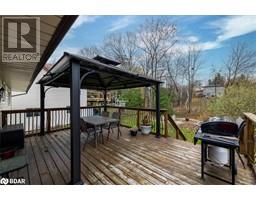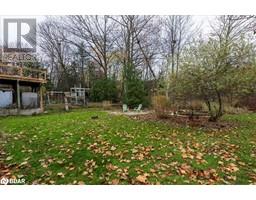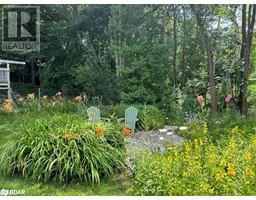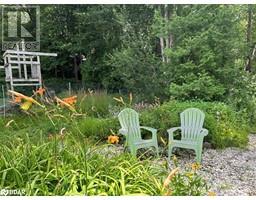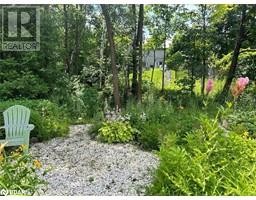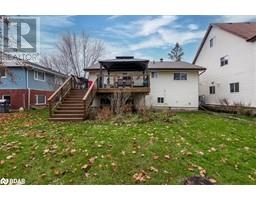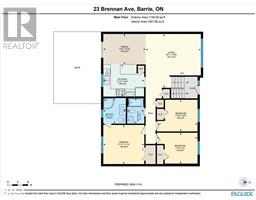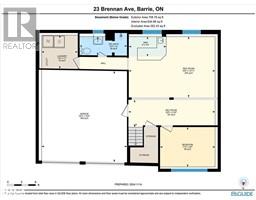23 Brennan Avenue Barrie, Ontario L4N 3X2
$575,000
This family home, built over 30 years ago, presents an exceptional investment opportunity located on one of Barrie’s most desirable streets, just steps from Lake Simcoe, Minet’s Point, parks, and a playground. The property is zoned R2 and sits on a spacious 50' x 175' lot, surrounded by mature trees on a quiet street, offering great development potential. The backyard features established gardens, providing a private outdoor retreat. With easy access to the GO Station (4 minutes) and Highway 400 (6 minutes), this property offers the perfect blend of investment potential and lifestyle. The home has experienced settling, leading to uneven floors and structural shifts. The asking price accounts for these conditions, offering an opportunity for buyers interested in customizing or renovating. The property is being sold as-is, the seller makes no guarantees or warranties regarding its condition. (id:26218)
Property Details
| MLS® Number | 40677393 |
| Property Type | Single Family |
| Amenities Near By | Beach, Park, Playground, Schools |
| Equipment Type | Rental Water Softener, Water Heater |
| Parking Space Total | 8 |
| Rental Equipment Type | Rental Water Softener, Water Heater |
Building
| Bathroom Total | 3 |
| Bedrooms Above Ground | 2 |
| Bedrooms Below Ground | 1 |
| Bedrooms Total | 3 |
| Appliances | Dryer, Freezer, Microwave, Refrigerator, Stove, Water Softener, Washer, Window Coverings |
| Architectural Style | Raised Bungalow |
| Basement Development | Finished |
| Basement Type | Partial (finished) |
| Constructed Date | 1988 |
| Construction Style Attachment | Detached |
| Cooling Type | None |
| Exterior Finish | Brick Veneer, Vinyl Siding |
| Fixture | Ceiling Fans |
| Heating Fuel | Electric |
| Stories Total | 1 |
| Size Interior | 1770 Sqft |
| Type | House |
| Utility Water | Municipal Water |
Parking
| Attached Garage |
Land
| Access Type | Water Access, Highway Access |
| Acreage | No |
| Land Amenities | Beach, Park, Playground, Schools |
| Sewer | Municipal Sewage System |
| Size Depth | 175 Ft |
| Size Frontage | 50 Ft |
| Size Total Text | Under 1/2 Acre |
| Zoning Description | R2 |
Rooms
| Level | Type | Length | Width | Dimensions |
|---|---|---|---|---|
| Lower Level | Laundry Room | 7'1'' x 7'8'' | ||
| Lower Level | Bedroom | 8'5'' x 11'9'' | ||
| Lower Level | 3pc Bathroom | 4'0'' x 10'3'' | ||
| Lower Level | Family Room | 18'5'' x 18'0'' | ||
| Main Level | 4pc Bathroom | 7'5'' x 5'0'' | ||
| Main Level | 3pc Bathroom | 6'0'' x 7'5'' | ||
| Main Level | Bedroom | 8'0'' x 11'10'' | ||
| Main Level | Primary Bedroom | 11'11'' x 11'4'' | ||
| Main Level | Kitchen | 9'4'' x 11'11'' | ||
| Main Level | Dining Room | 8'10'' x 12'4'' | ||
| Main Level | Living Room | 15'8'' x 16'1'' |
https://www.realtor.ca/real-estate/27659884/23-brennan-avenue-barrie
Interested?
Contact us for more information

Lynnette Eisen
Salesperson
(416) 981-8811
www.facebook.com/lynnette.eisen
www.linkedin.com/in/lynnette-eisen-miglio-designer-jewellery-58428432

30 Quarry Ridge Road
Barrie, Ontario L4M 7G1
(705) 484-0808
(416) 981-8811
www.pinetreerealestate.ca/


