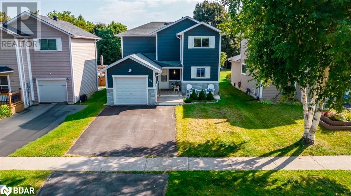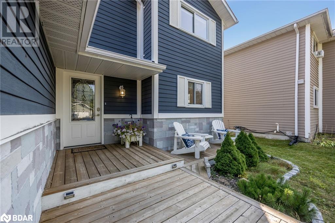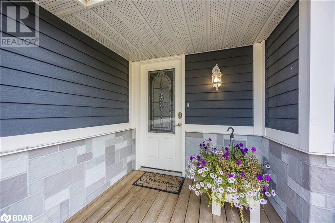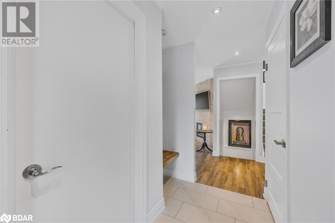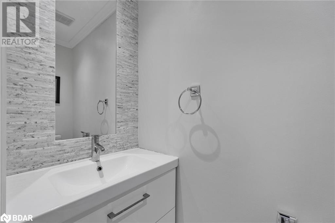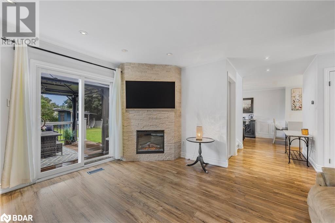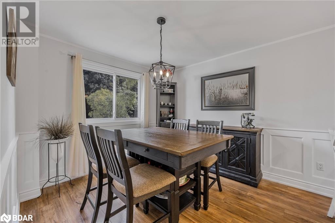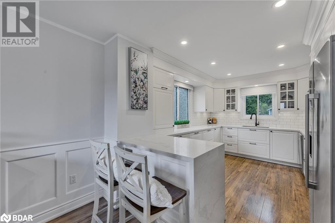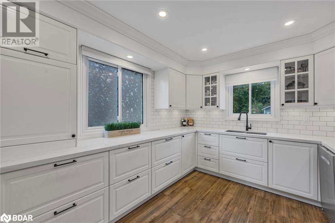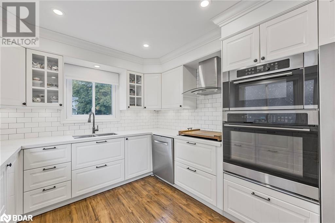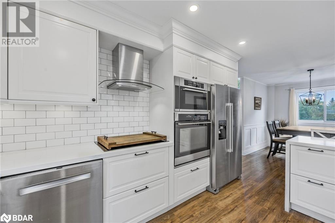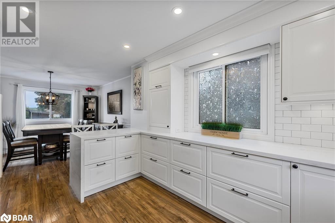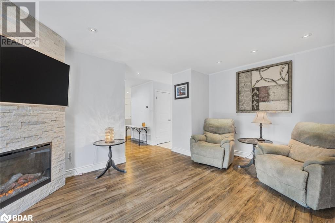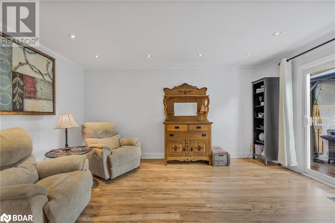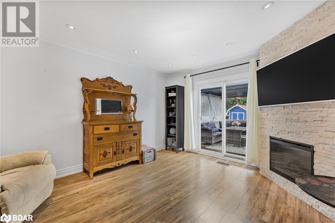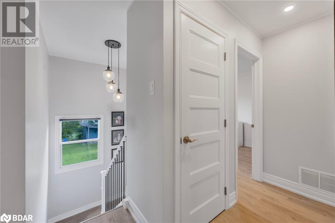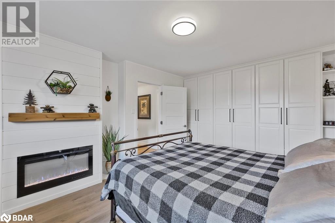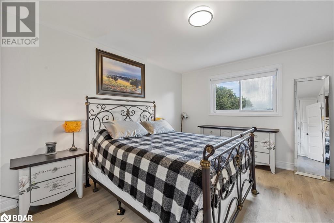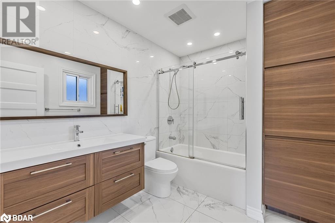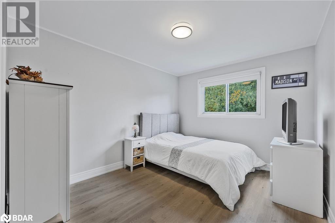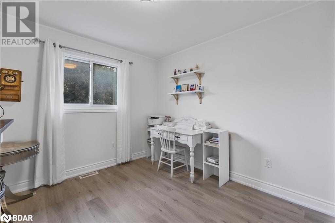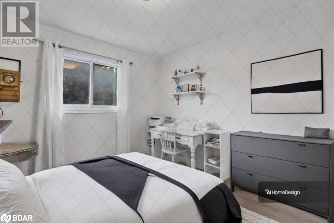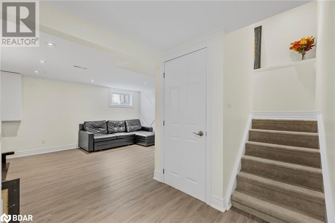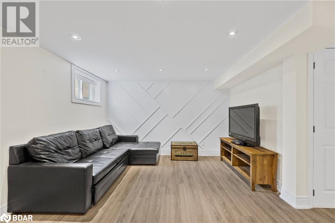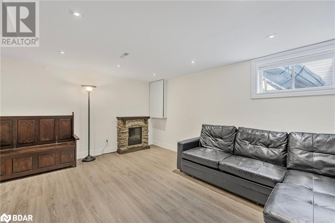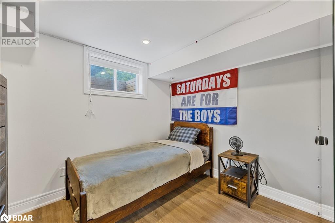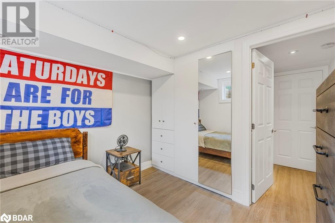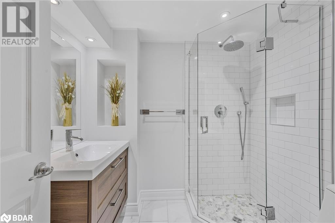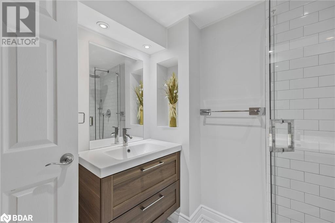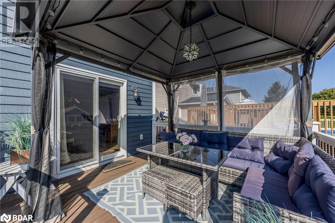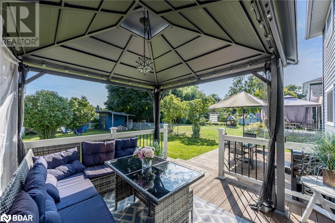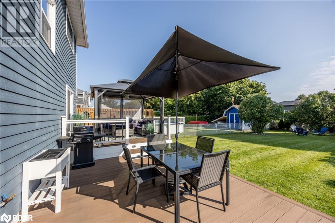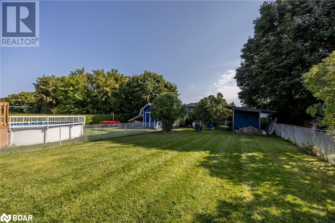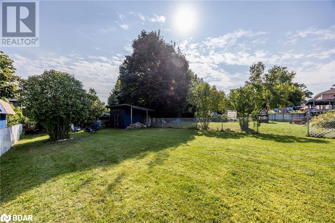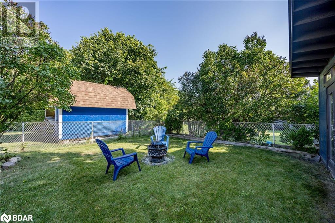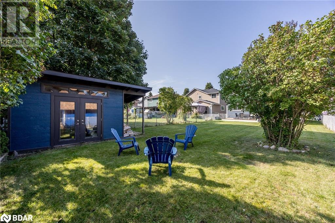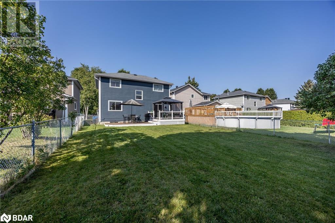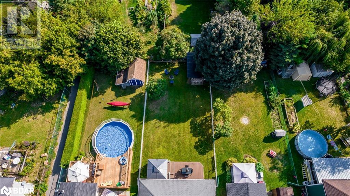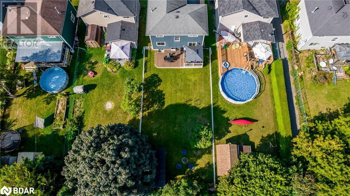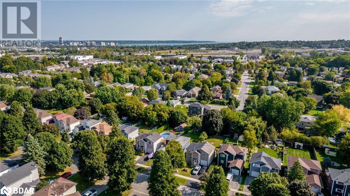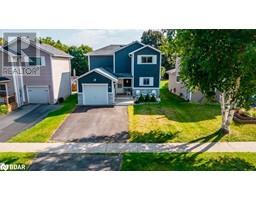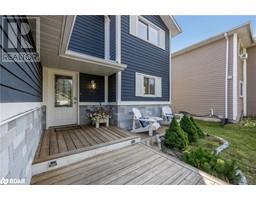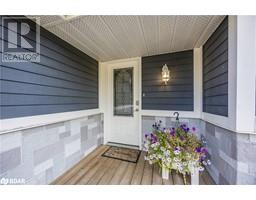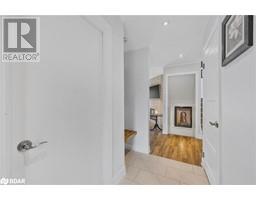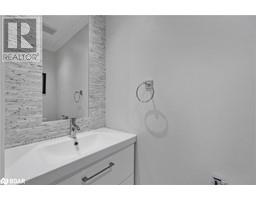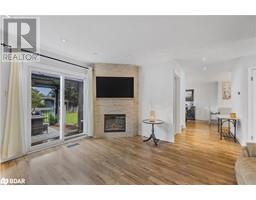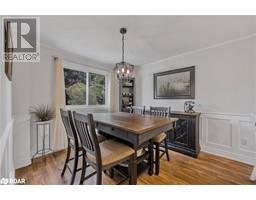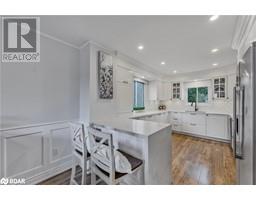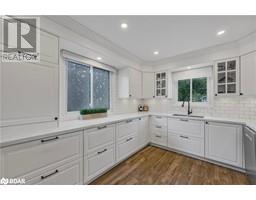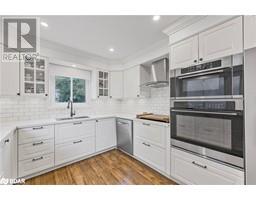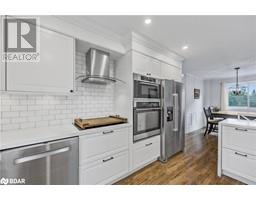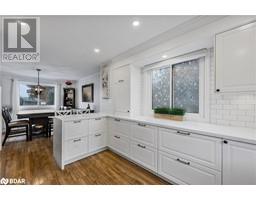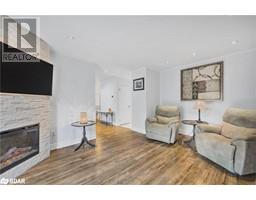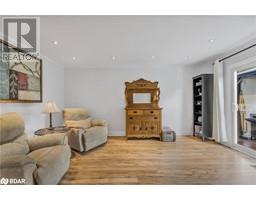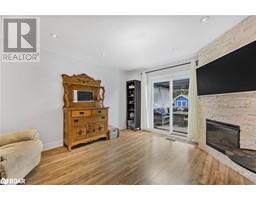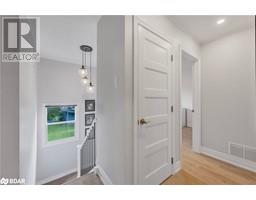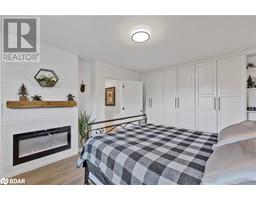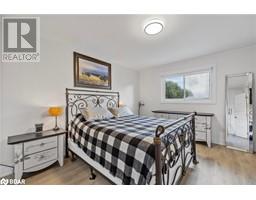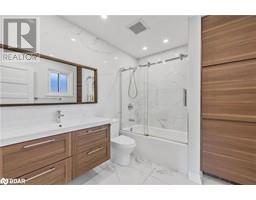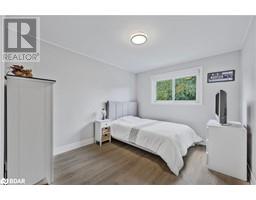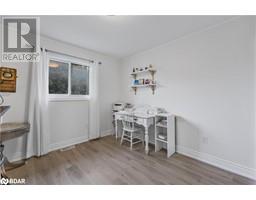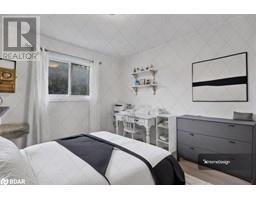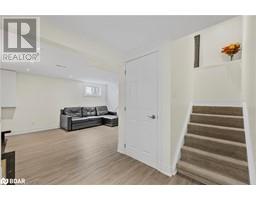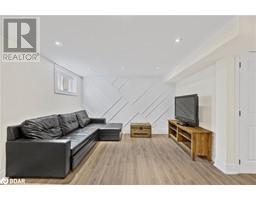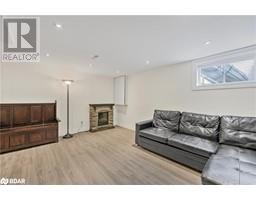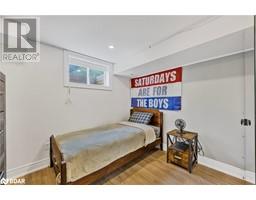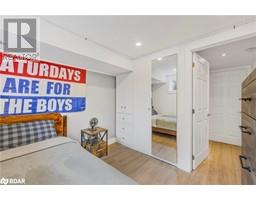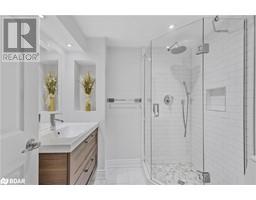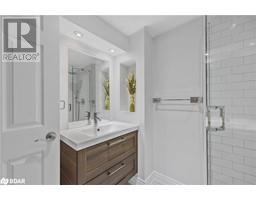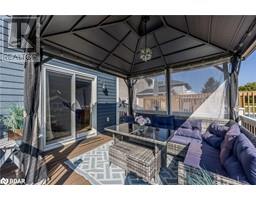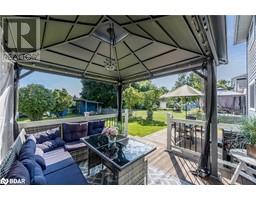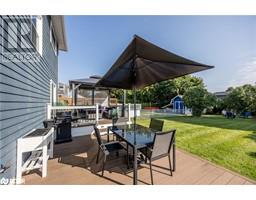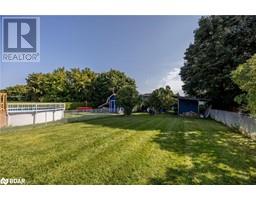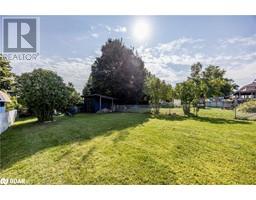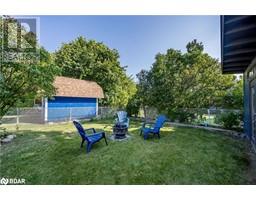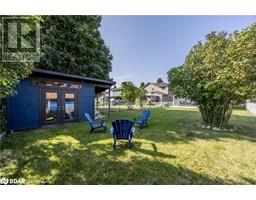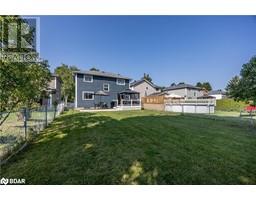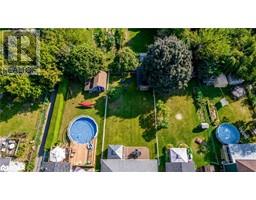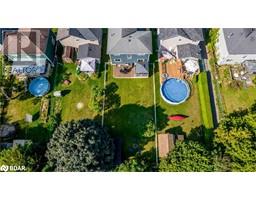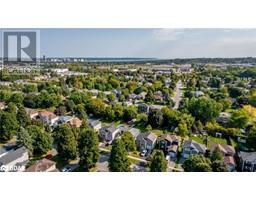85 Elizabeth Street Barrie, Ontario L4N 6P2
$869,000
Prepare to be captivated by this elegantly designed and fully upgraded family home in the sought after community of Ardagh. This extraordinary two-storey residence features 3+1 bedrooms and 2+1 bathrooms, offering ample spaces for family gatherings and entertaining. Recent upgrades are nothing short of breathtaking, highlighted by a chef-inspired kitchen that has been beautifully transformed—boasting custom cabinetry, integrated stainless steel appliances, a trendy backsplash, and luxurious quartz countertops, making it a warm focal point for social occasions. The bathrooms have also been tastefully refreshed, showcasing floating vanities, modern tiles, indulgent tubs and showers, contemporary faucets, and soothing heated floors for enhanced comfort. In the spacious backyard, you’ll discover a perfect retreat for relaxation or entertaining in your expansive sized lot- fully fenced and equipped with natural gas service for outdoor grilling. The home’s impressive curb appeal is complemented by a meticulously landscaped front yard, along with a one-car garage and a double-wide driveway for easy access. Located on a peaceful dead-end street, you can enjoy proximity to Bear Creek Eco Park, top-rated schools, several parks and walking trails. With quick access to highway 400 and all nearby amenities, including downtown, GO, beaches, and GTA, this property perfectly blends tranquility with modern living—a true gem awaiting your arrival. (id:26218)
Property Details
| MLS® Number | 40677664 |
| Property Type | Single Family |
| Amenities Near By | Beach, Golf Nearby, Hospital, Park, Place Of Worship, Playground, Public Transit, Schools, Shopping |
| Community Features | Quiet Area, Community Centre, School Bus |
| Equipment Type | Water Heater |
| Features | Southern Exposure, Sump Pump |
| Parking Space Total | 3 |
| Rental Equipment Type | Water Heater |
| Structure | Shed, Porch |
Building
| Bathroom Total | 3 |
| Bedrooms Above Ground | 3 |
| Bedrooms Below Ground | 1 |
| Bedrooms Total | 4 |
| Appliances | Dishwasher, Dryer, Refrigerator, Stove, Washer, Microwave Built-in, Hood Fan, Window Coverings |
| Architectural Style | 2 Level |
| Basement Development | Finished |
| Basement Type | Full (finished) |
| Construction Style Attachment | Detached |
| Cooling Type | Central Air Conditioning |
| Exterior Finish | Brick Veneer, Other |
| Fireplace Fuel | Electric |
| Fireplace Present | Yes |
| Fireplace Total | 2 |
| Fireplace Type | Other - See Remarks |
| Foundation Type | Poured Concrete |
| Half Bath Total | 1 |
| Heating Fuel | Natural Gas |
| Heating Type | Forced Air |
| Stories Total | 2 |
| Size Interior | 1920 Sqft |
| Type | House |
| Utility Water | Municipal Water |
Parking
| Attached Garage |
Land
| Access Type | Highway Nearby |
| Acreage | No |
| Land Amenities | Beach, Golf Nearby, Hospital, Park, Place Of Worship, Playground, Public Transit, Schools, Shopping |
| Landscape Features | Landscaped |
| Sewer | Municipal Sewage System |
| Size Depth | 141 Ft |
| Size Frontage | 40 Ft |
| Size Total Text | Under 1/2 Acre |
| Zoning Description | Res |
Rooms
| Level | Type | Length | Width | Dimensions |
|---|---|---|---|---|
| Second Level | 4pc Bathroom | 9'0'' x 7'2'' | ||
| Second Level | Bedroom | 11'0'' x 10'0'' | ||
| Second Level | Bedroom | 12'0'' x 10'0'' | ||
| Second Level | Primary Bedroom | 14'1'' x 11'5'' | ||
| Lower Level | 3pc Bathroom | 7'1'' x 6'2'' | ||
| Lower Level | Laundry Room | 9'6'' x 9'1'' | ||
| Lower Level | Bedroom | 9'5'' x 8'0'' | ||
| Lower Level | Family Room | 15'4'' x 14'9'' | ||
| Main Level | Family Room | 15'8'' x 12'4'' | ||
| Main Level | Dining Room | 12'9'' x 10'1'' | ||
| Main Level | Eat In Kitchen | 14'10'' x 10'10'' | ||
| Main Level | 2pc Bathroom | 6'2'' x 3'5'' | ||
| Main Level | Foyer | 10'1'' x 5'6'' |
https://www.realtor.ca/real-estate/27656965/85-elizabeth-street-barrie
Interested?
Contact us for more information

Danielle May
Salesperson
(416) 981-8811

30 Quarry Ridge Road
Barrie, Ontario L4M 7G1
(705) 484-0808
(416) 981-8811
www.pinetreerealestate.ca/
Christybel Dajnko
Salesperson
(416) 981-8811

30 Quarry Ridge Road
Barrie, Ontario L4M 7G1
(705) 484-0808
(416) 981-8811
www.pinetreerealestate.ca/


