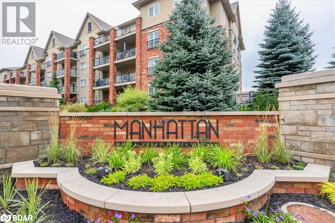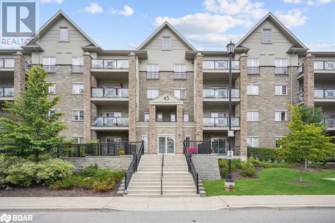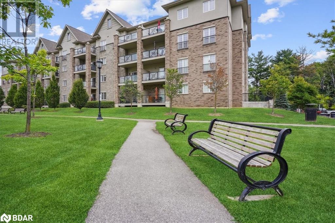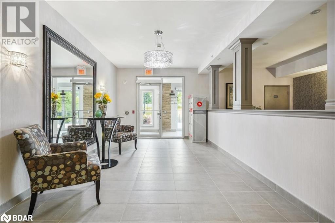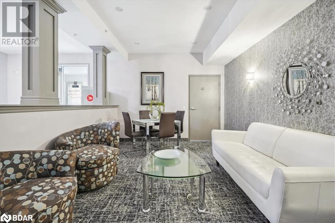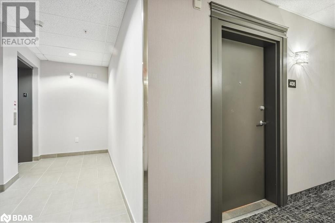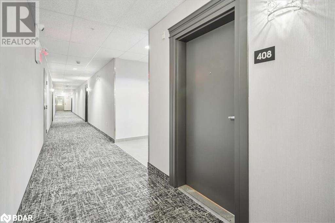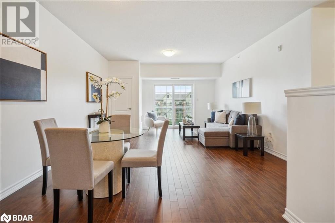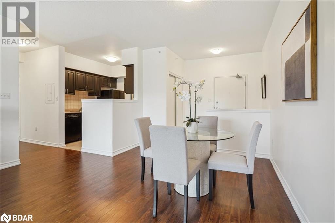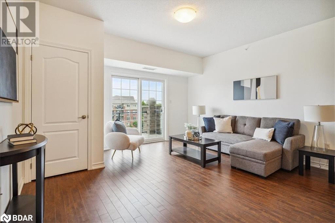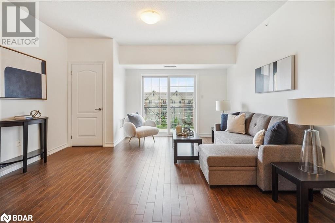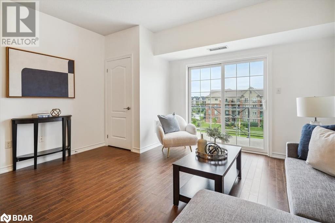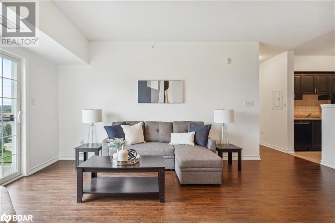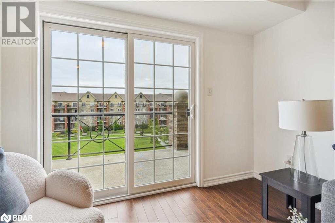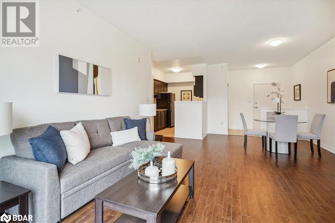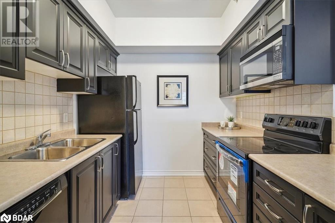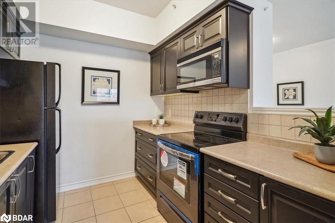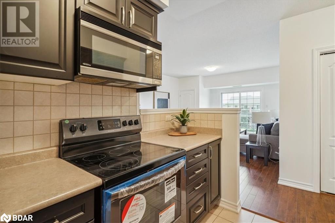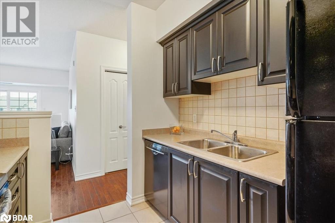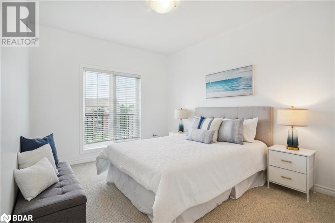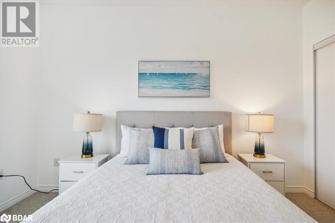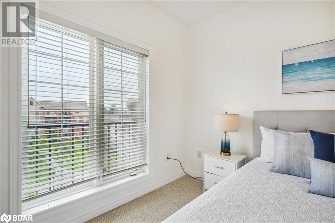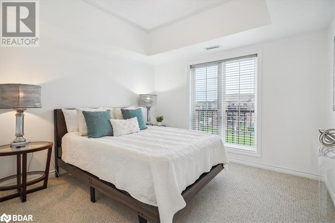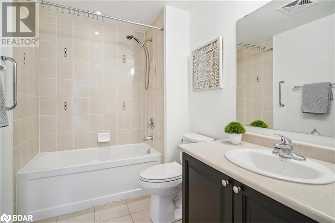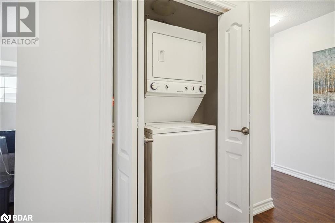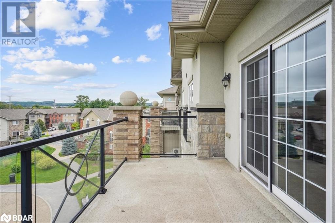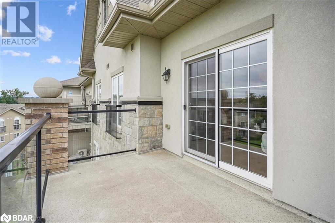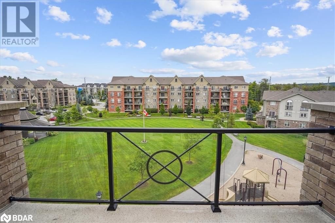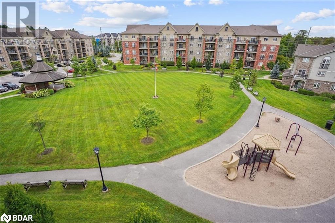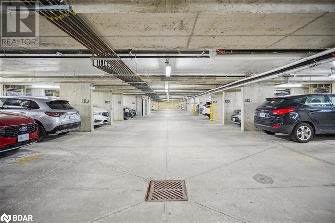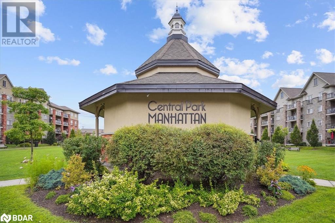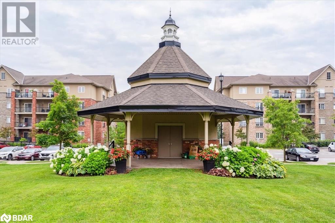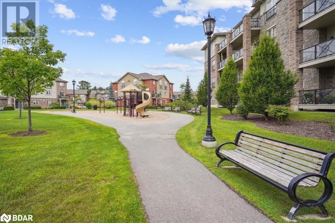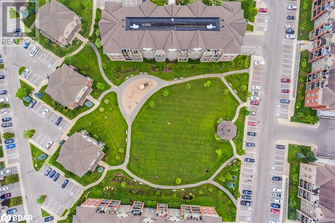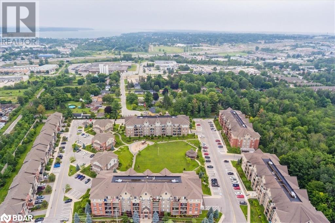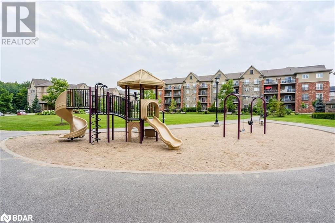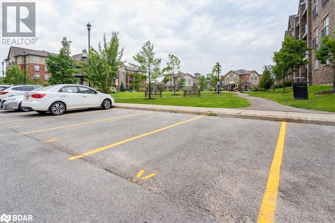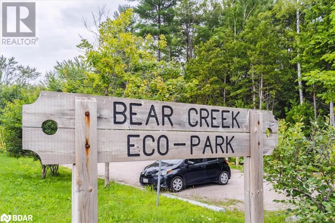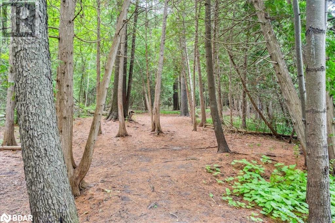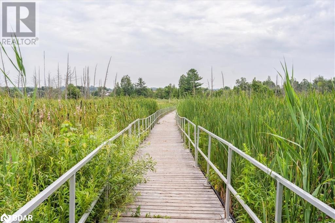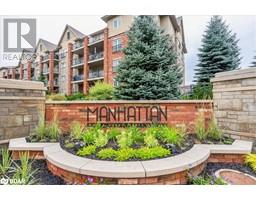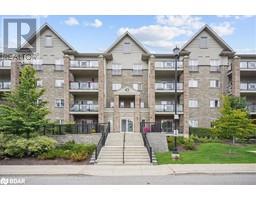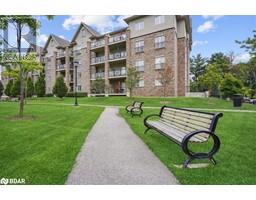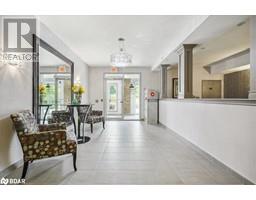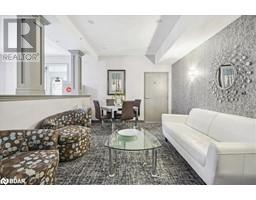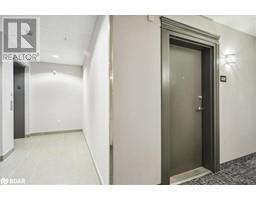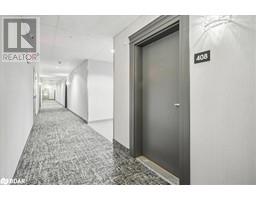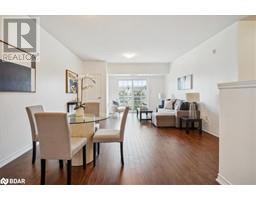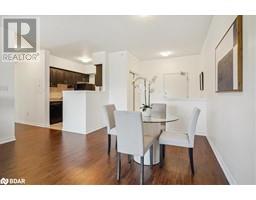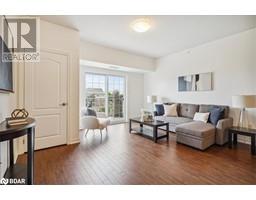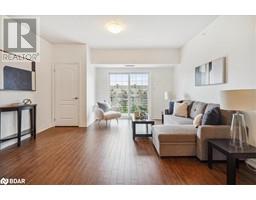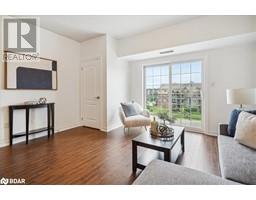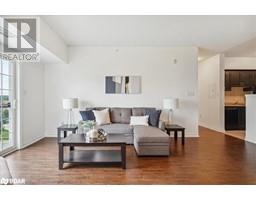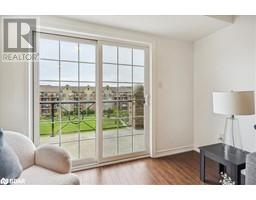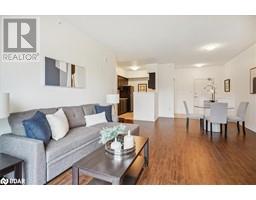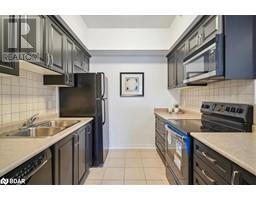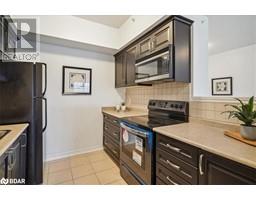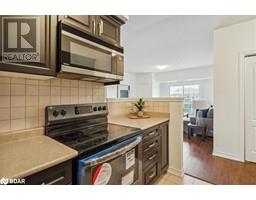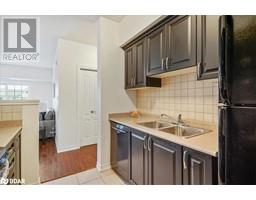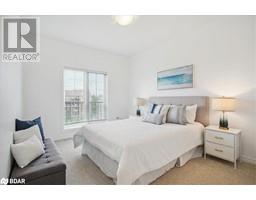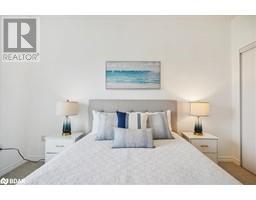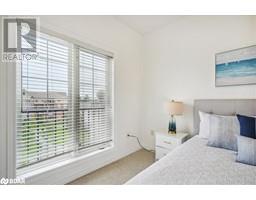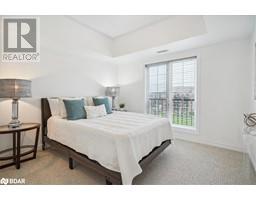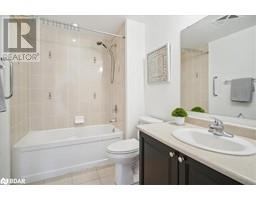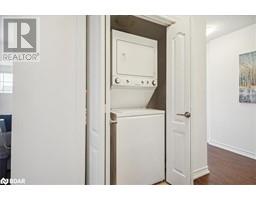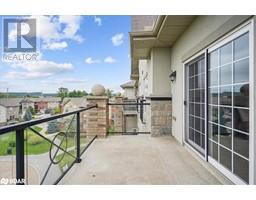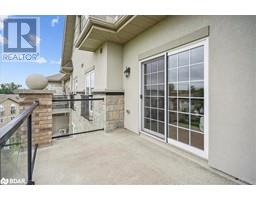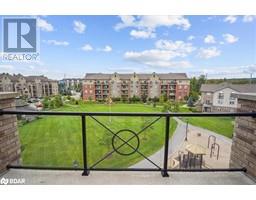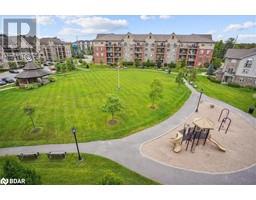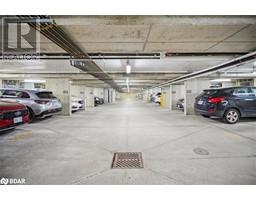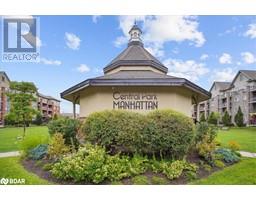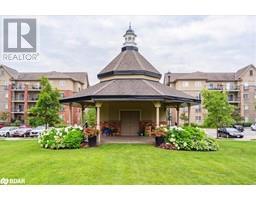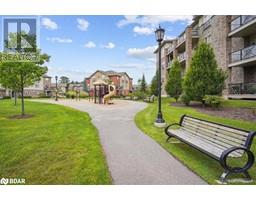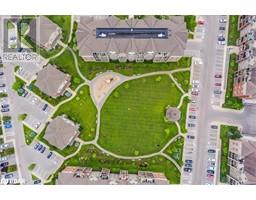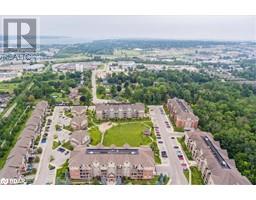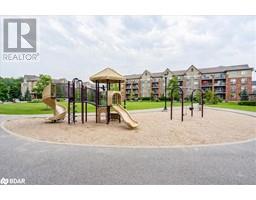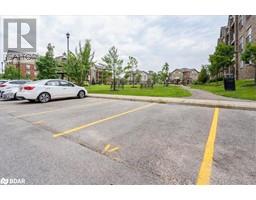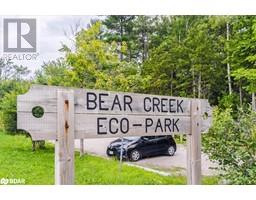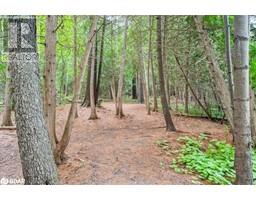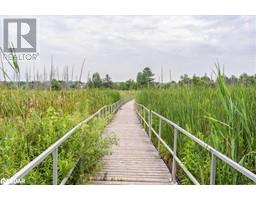45 Ferndale Drive S Unit# 408 Barrie, Ontario L4N 5W7
$549,900Maintenance, Insurance, Landscaping, Property Management, Water, Parking
$444.83 Monthly
Maintenance, Insurance, Landscaping, Property Management, Water, Parking
$444.83 MonthlyWelcome to the Manhattan’s. Enjoy this lovely 2 Bedroom, 1 Bath suite, 989 sq ft top floor penthouse. Well cared for, clean and bright, fresh paint throughout. Modern kitchen includes sleek black appliances, a new stove, tile backsplash, built-in microwave, pot drawers, and loads of counter space. Spacious bedrooms, large 4-piece bath, ensuite laundry and beautiful balcony with a premium view overlooking Central Park, gazebo, and playground. Premium parking space a $25,000 upgrade when purchased, located directly across from the entrance door. Locker enclosure is with the parking. Building permits pets including larger dogs, barbecues are allowed on balcony. A quiet location nestled next to Bear Creek Eco Park with wonderful walking trails and boardwalks, perfect for a stroll with the dog. Very reasonable condo fees, which include water, parking, property & building maintenance, common elements, garbage & recycling collection. Centrally located, a short drive to Hwy 400, Go Train, transit, grocery, shopping, amenities, and Barrie’s beautiful Kempenfelt Bay. (id:26218)
Property Details
| MLS® Number | 40678145 |
| Property Type | Single Family |
| Amenities Near By | Park, Playground, Public Transit, Schools, Shopping |
| Equipment Type | Water Heater |
| Features | Conservation/green Belt, Balcony, Gazebo |
| Parking Space Total | 1 |
| Rental Equipment Type | Water Heater |
| Storage Type | Locker |
| Structure | Playground |
| View Type | View (panoramic) |
Building
| Bathroom Total | 1 |
| Bedrooms Above Ground | 2 |
| Bedrooms Total | 2 |
| Appliances | Dishwasher, Dryer, Refrigerator, Stove, Washer, Microwave Built-in, Window Coverings |
| Basement Type | None |
| Construction Style Attachment | Attached |
| Cooling Type | Central Air Conditioning |
| Exterior Finish | Brick Veneer, Stucco |
| Foundation Type | Poured Concrete |
| Heating Fuel | Natural Gas |
| Heating Type | Forced Air |
| Stories Total | 1 |
| Size Interior | 989 Sqft |
| Type | Apartment |
| Utility Water | Municipal Water |
Parking
| Underground | |
| Visitor Parking |
Land
| Access Type | Highway Nearby |
| Acreage | No |
| Land Amenities | Park, Playground, Public Transit, Schools, Shopping |
| Sewer | Municipal Sewage System |
| Size Total Text | Unknown |
| Zoning Description | Residential |
Rooms
| Level | Type | Length | Width | Dimensions |
|---|---|---|---|---|
| Main Level | Laundry Room | Measurements not available | ||
| Main Level | 4pc Bathroom | Measurements not available | ||
| Main Level | Bedroom | 11'0'' x 10'10'' | ||
| Main Level | Primary Bedroom | 10'6'' x 12'8'' | ||
| Main Level | Living Room/dining Room | 14'6'' x 21'5'' | ||
| Main Level | Kitchen | 9'4'' x 9'0'' |
https://www.realtor.ca/real-estate/27655556/45-ferndale-drive-s-unit-408-barrie
Interested?
Contact us for more information

Mary Bateman
Salesperson
(705) 828-1544
www.marybateman.com/
www.facebook.com/MaryBatemanRealEstate1/
ca.linkedin.com/in/mary-bateman-63212331
https://www.instagram.com/?hl=en

218 Bayfield St.#200
Barrie, Ontario L4M 3B5
(705) 722-7100
(705) 722-5246
www.remaxchay.com/


