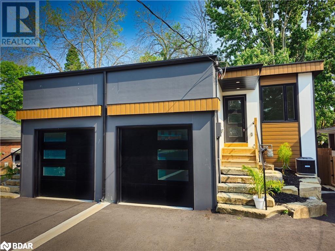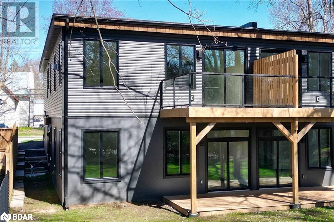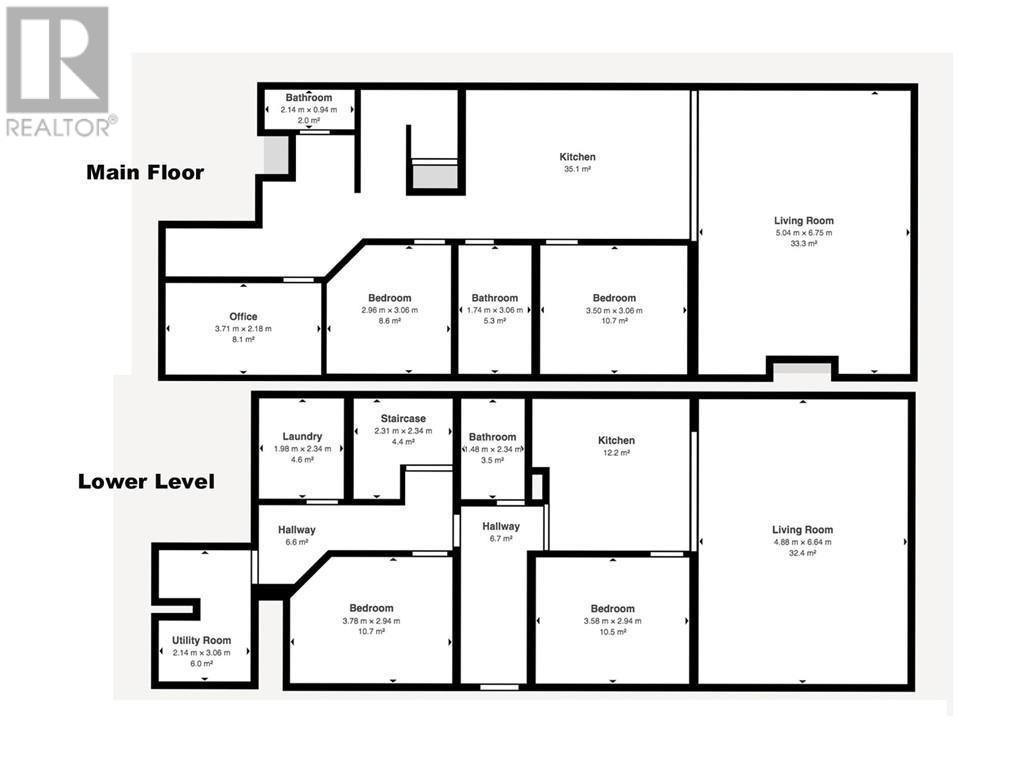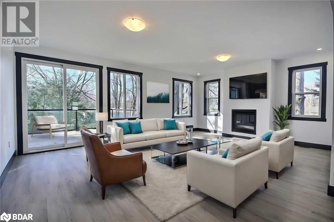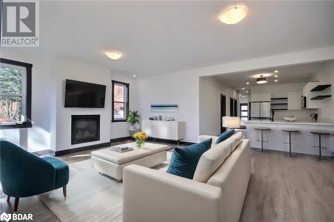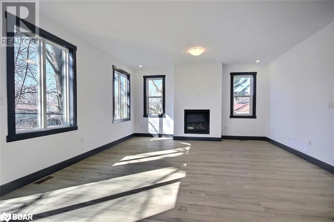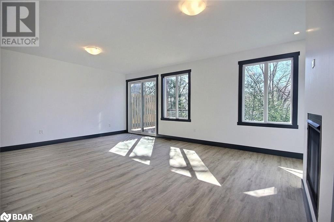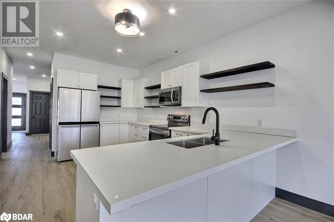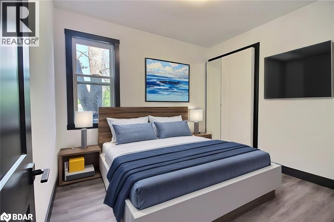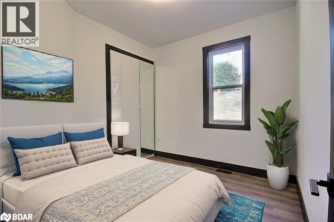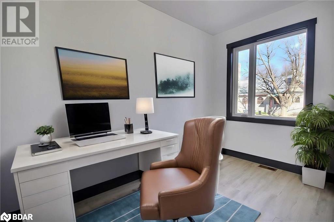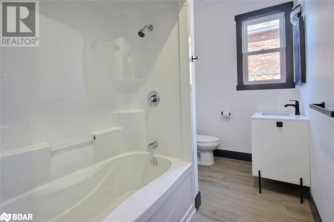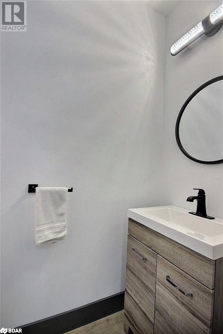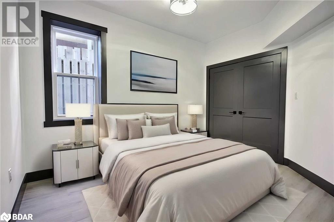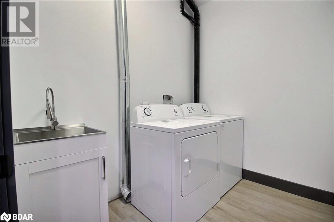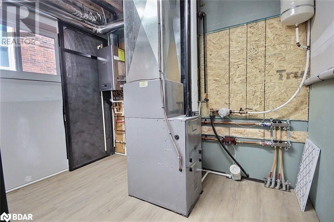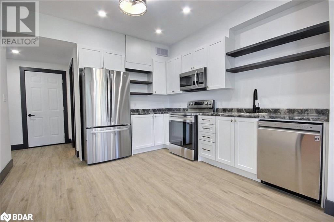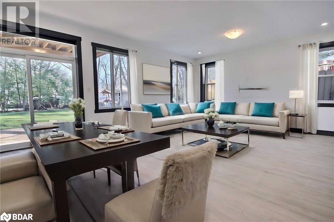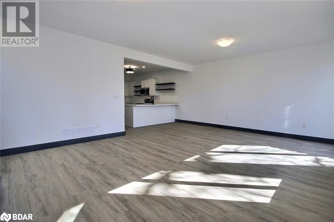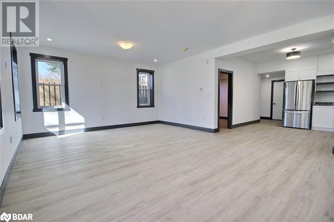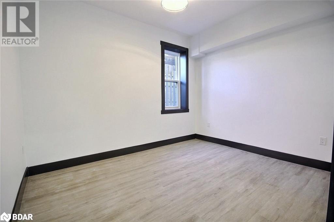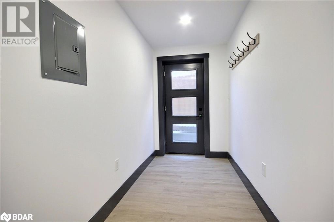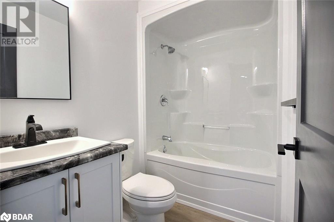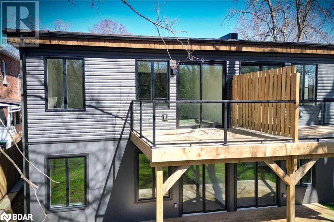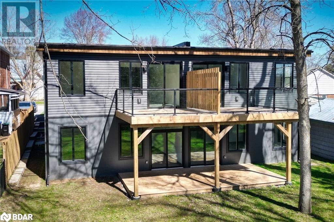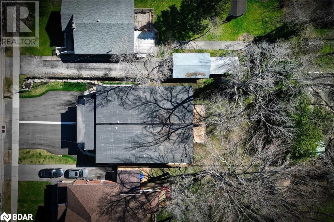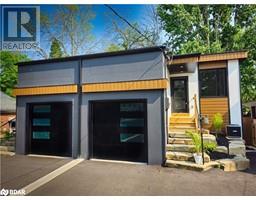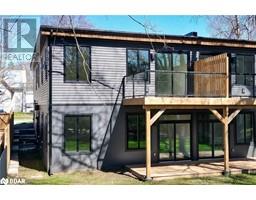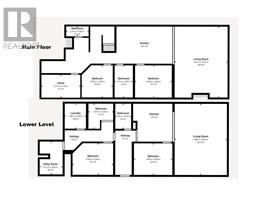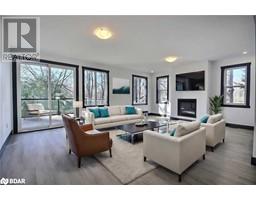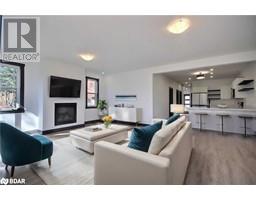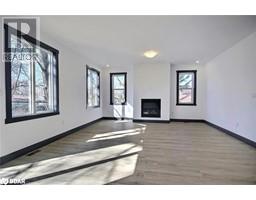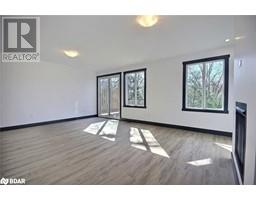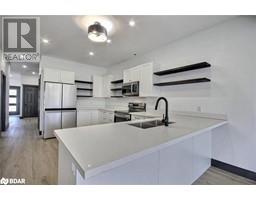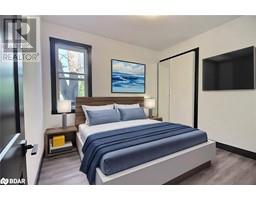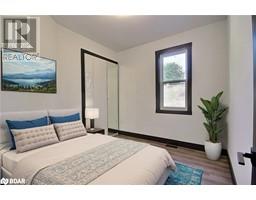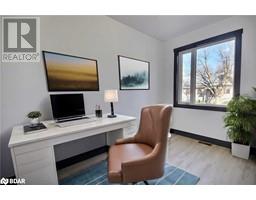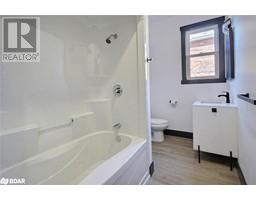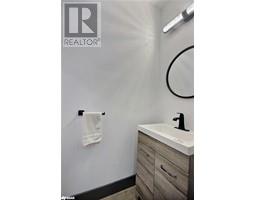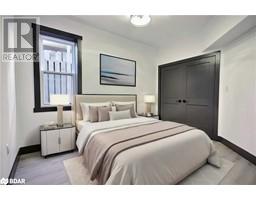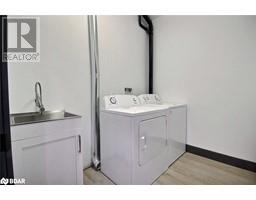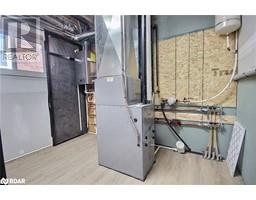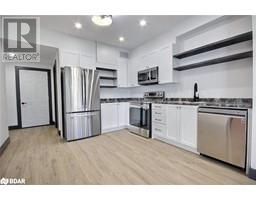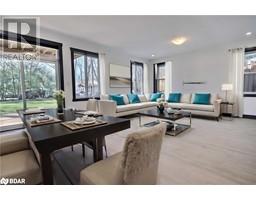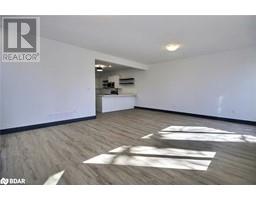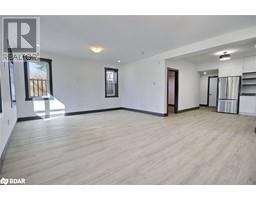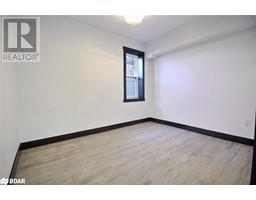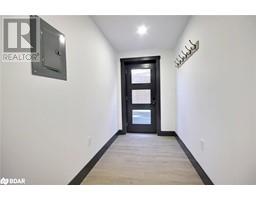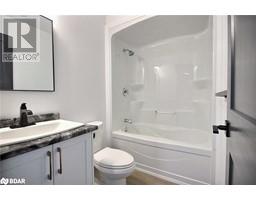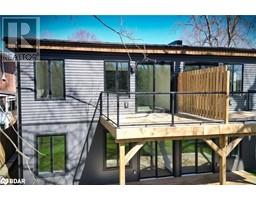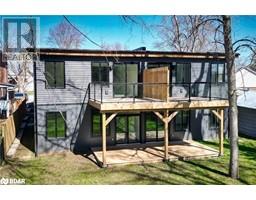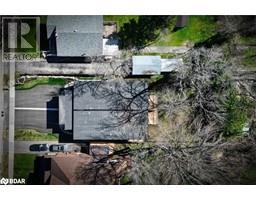23 Gray Street Unit# A Coldwater, Ontario L0K 1E0
$699,900
Stunning modern semi-detached home with a separate legal 1-bedroom apartment. This new build includes a Tarion Warranty for peace of mind. The main residence features a flexible 2+1 bedroom layout, a main floor office that can easily convert into an extra bedroom, 1.5 baths, laundry, utility room, and a single-car garage with inside entry—perfect for families of all sizes. The independent 1-bedroom, 1-bath apartment offers its own private side entrance, full kitchen, laundry hookup, and a spacious living room with a walkout deck—ideal for rental income or multigenerational living with privacy. Both levels feature open-concept layouts with 9-foot ceilings, bright kitchens, and seamless access to the backyard. (id:26218)
Property Details
| MLS® Number | 40677734 |
| Property Type | Single Family |
| Amenities Near By | Park, Place Of Worship, Schools |
| Equipment Type | Water Heater |
| Parking Space Total | 4 |
| Rental Equipment Type | Water Heater |
Building
| Bathroom Total | 3 |
| Bedrooms Above Ground | 2 |
| Bedrooms Below Ground | 2 |
| Bedrooms Total | 4 |
| Appliances | Dishwasher, Dryer, Refrigerator, Stove, Washer, Microwave Built-in |
| Architectural Style | Raised Bungalow |
| Basement Development | Finished |
| Basement Type | Full (finished) |
| Constructed Date | 2024 |
| Construction Style Attachment | Semi-detached |
| Cooling Type | Central Air Conditioning |
| Exterior Finish | Vinyl Siding |
| Fireplace Present | Yes |
| Fireplace Total | 1 |
| Foundation Type | Insulated Concrete Forms |
| Half Bath Total | 1 |
| Heating Fuel | Natural Gas |
| Heating Type | In Floor Heating, Forced Air, Radiant Heat |
| Stories Total | 1 |
| Size Interior | 2482 Sqft |
| Type | House |
| Utility Water | Municipal Water |
Parking
| Attached Garage |
Land
| Access Type | Road Access |
| Acreage | No |
| Land Amenities | Park, Place Of Worship, Schools |
| Sewer | Municipal Sewage System |
| Size Depth | 186 Ft |
| Size Frontage | 30 Ft |
| Size Irregular | 0.125 |
| Size Total | 0.125 Ac|under 1/2 Acre |
| Size Total Text | 0.125 Ac|under 1/2 Acre |
| Zoning Description | Residential |
Rooms
| Level | Type | Length | Width | Dimensions |
|---|---|---|---|---|
| Lower Level | 4pc Bathroom | 4'10'' x 7'8'' | ||
| Lower Level | Bedroom | 11'9'' x 9'8'' | ||
| Lower Level | Bedroom | 12'5'' x 9'8'' | ||
| Lower Level | Kitchen | 11'4'' x 11'6'' | ||
| Lower Level | Family Room | 16'0'' x 21'9'' | ||
| Main Level | 2pc Bathroom | 7'0'' x 3'1'' | ||
| Main Level | 4pc Bathroom | 5'8'' x 10'1'' | ||
| Main Level | Office | 12'2'' x 7'2'' | ||
| Main Level | Bedroom | 9'8'' x 10'1'' | ||
| Main Level | Bedroom | 11'6'' x 10'1'' | ||
| Main Level | Kitchen | 11'7'' x 18'2'' | ||
| Main Level | Living Room | 16'6'' x 22'2'' |
Utilities
| Natural Gas | Available |
https://www.realtor.ca/real-estate/27654713/23-gray-street-unit-a-coldwater
Interested?
Contact us for more information

Jason Schlegel
Salesperson
(705) 722-8147

284 Dunlop Street West
Barrie, Ontario L4N 1B9
(705) 722-8191
(705) 722-8147
www.CBTheRealEstateCentre.com


