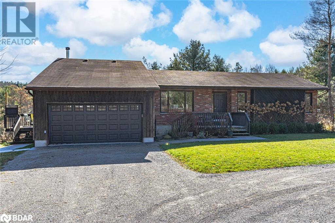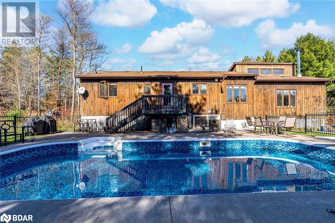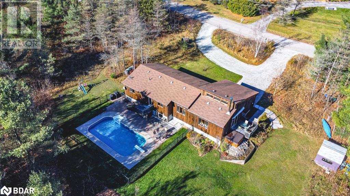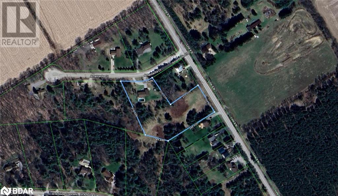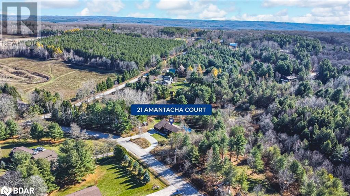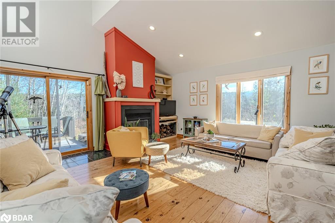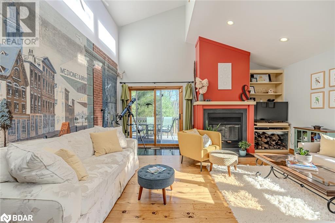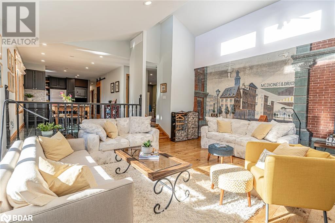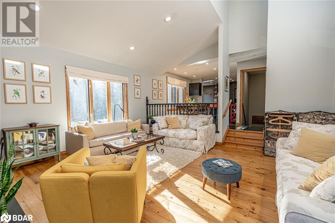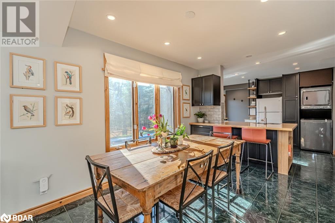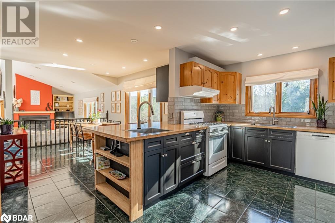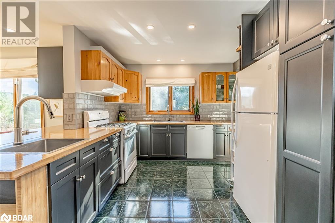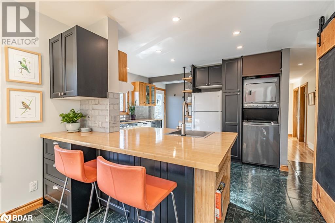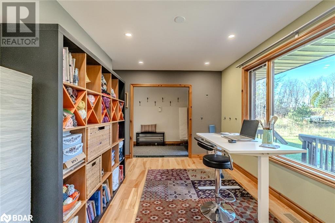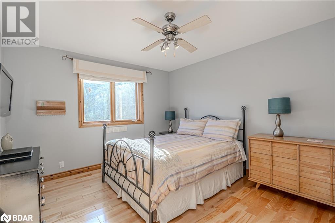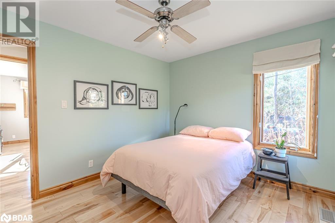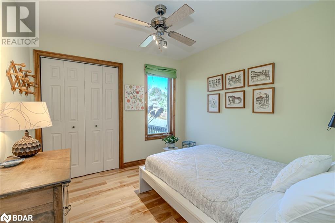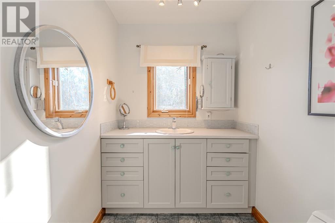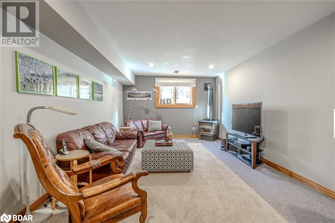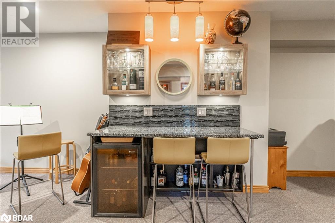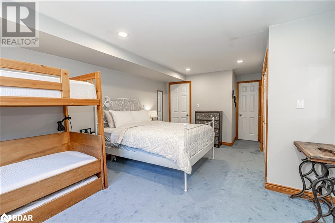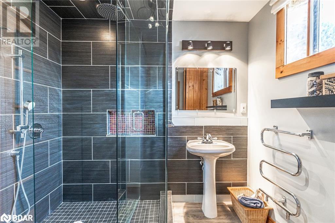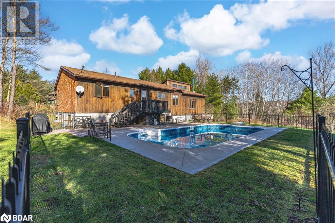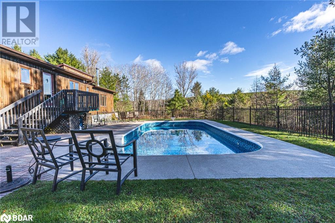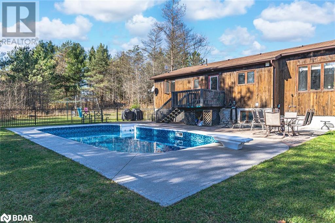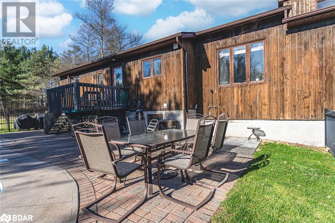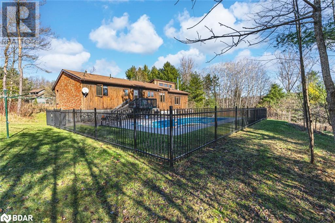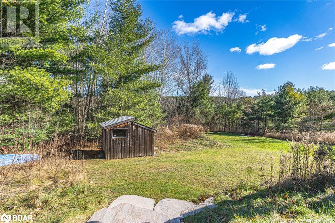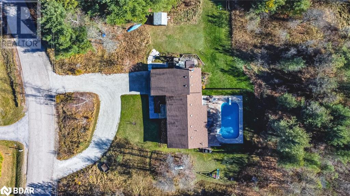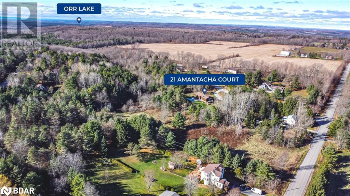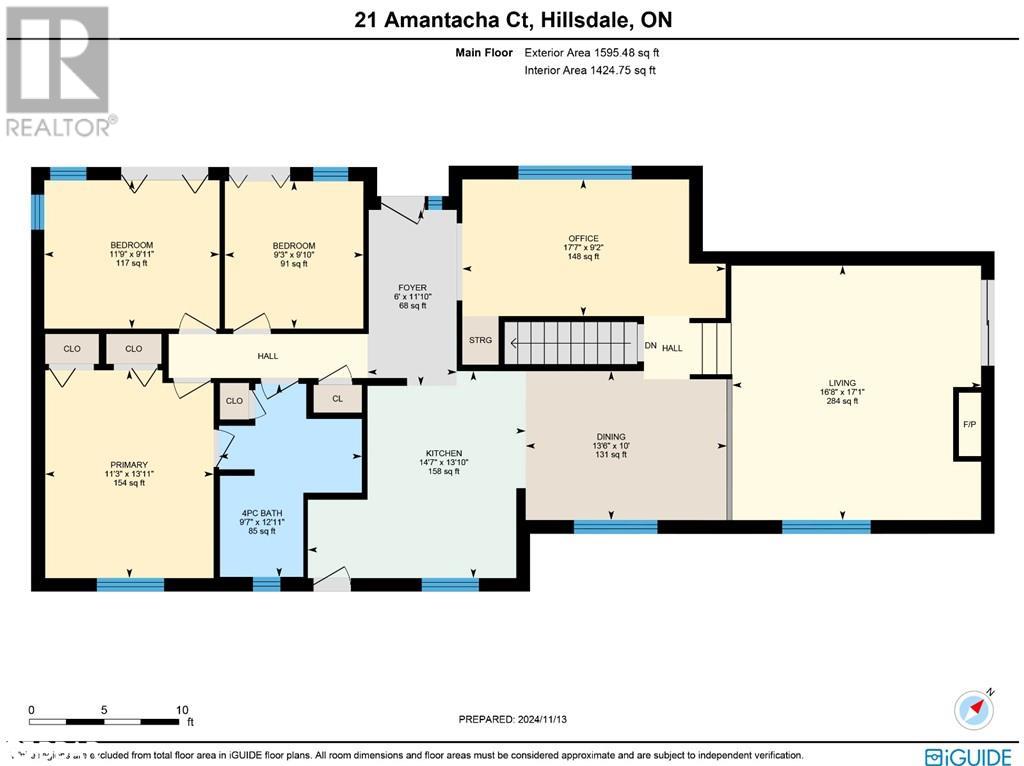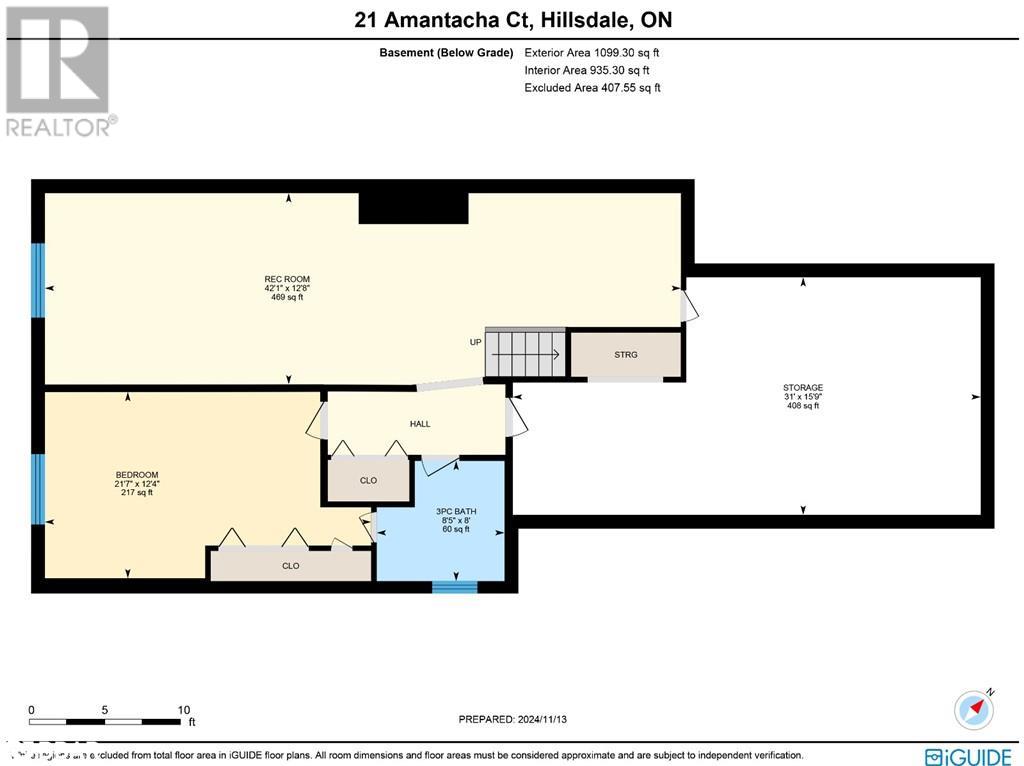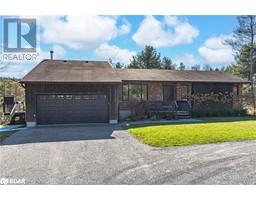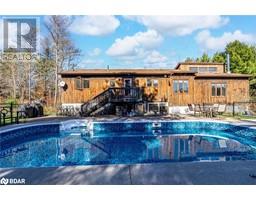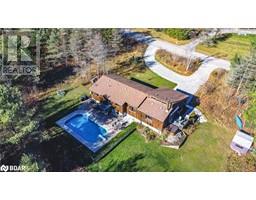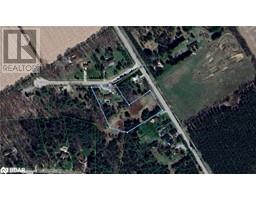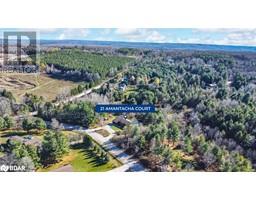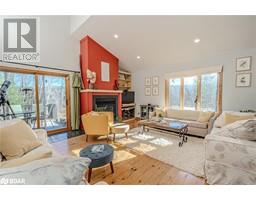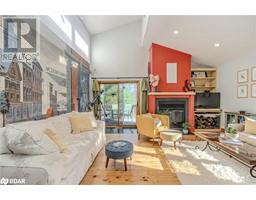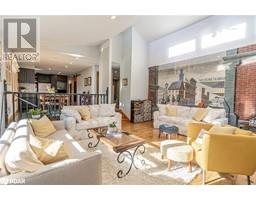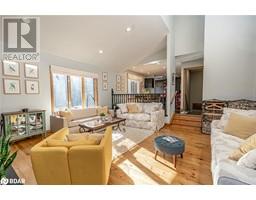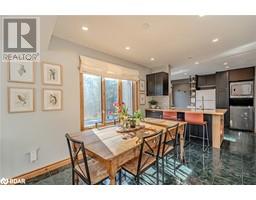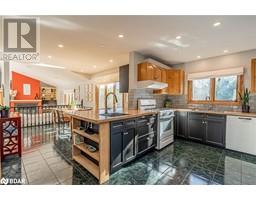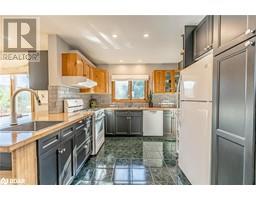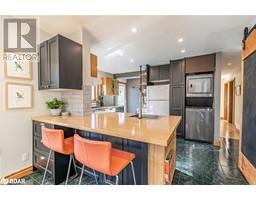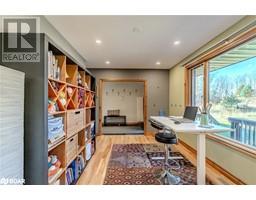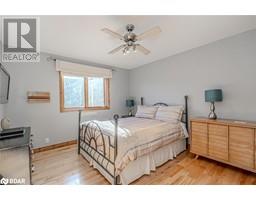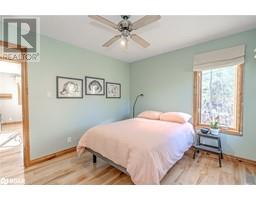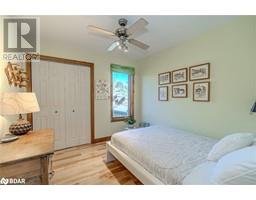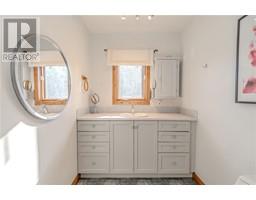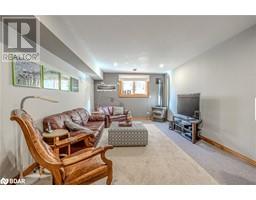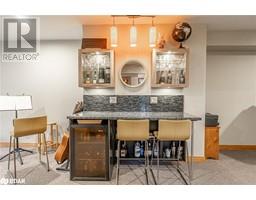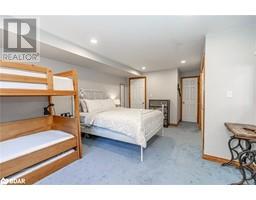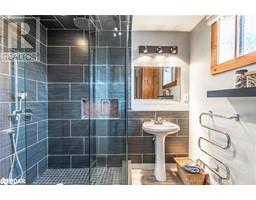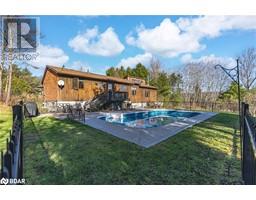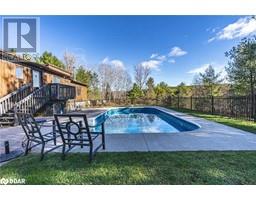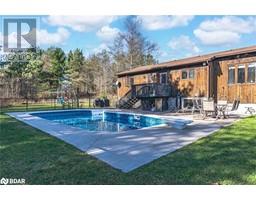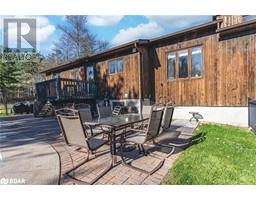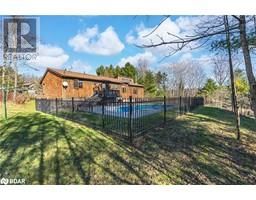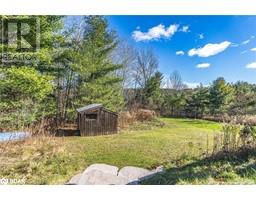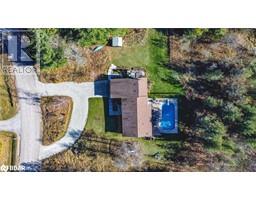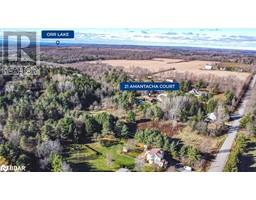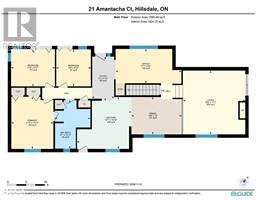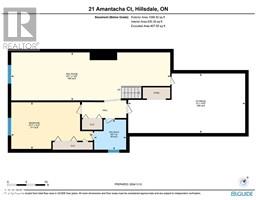21 Amantacha Court Oro-Medonte, Ontario L0L 1V0
$939,900
GORGEOUS RAISED BUNGALOW ON 3 SCENIC ACRES BACKING ONTO A RAVINE WITH A POOL & BREATHTAKING VIEWS! Welcome home to 21 Amantacha Court in Oro Medonte. Experience the epitome of peaceful living on this expansive 3-acre property in a quiet, serene neighbourhood close to Mount St. Louis Moonstone ski hill and golf courses and just 20 minutes from Barrie and Orillia. This raised bungalow is the dream family retreat with stunning outdoor spaces, including an inviting inground 16’ x 32’ pool surrounded by an interlock patio ideal for memorable pool parties, family BBQs, and special celebrations. The double-car garage and circular driveway offer ample parking for guests. Your private oasis backs onto a ravine, offering complete privacy and all-day sunshine while at the pool. Step inside this immaculately maintained home, where hardwood floors and designer paint colours elevate each room. The great room is a showstopper, boasting soaring vaulted ceilings, a skylight, a wood-burning fireplace, and a walkout to a patio and hot tub with views of the rolling countryside. The chef's kitchen is beautiful, with gleaming wood countertops, stylish two-tone cabinetry, subway tile backsplash, and double sinks, ready to inspire your culinary creations. With three spacious main-floor bedrooms and a main-floor office, there's plenty of room for everyone! The finished basement adds incredible value, featuring high ceilings, large windows, a fireplace in the rec room, a dry bar, a luxurious upgraded bathroom with a glass shower and rainfall showerhead, and a massive fourth bedroom. Embrace a peaceful lifestyle with natural vistas, endless sunshine, and endless possibilities in this incredible #HomeToStay. (id:26218)
Property Details
| MLS® Number | 40677149 |
| Property Type | Single Family |
| Amenities Near By | Ski Area |
| Communication Type | High Speed Internet |
| Community Features | Quiet Area, School Bus |
| Equipment Type | Propane Tank, Water Heater |
| Features | Crushed Stone Driveway, Country Residential, Automatic Garage Door Opener |
| Parking Space Total | 10 |
| Pool Type | Inground Pool |
| Rental Equipment Type | Propane Tank, Water Heater |
| Structure | Shed |
Building
| Bathroom Total | 2 |
| Bedrooms Above Ground | 3 |
| Bedrooms Below Ground | 1 |
| Bedrooms Total | 4 |
| Appliances | Central Vacuum, Dishwasher, Dryer, Refrigerator, Satellite Dish, Washer, Gas Stove(s), Window Coverings, Wine Fridge, Garage Door Opener |
| Architectural Style | Raised Bungalow |
| Basement Development | Finished |
| Basement Type | Full (finished) |
| Constructed Date | 1998 |
| Construction Style Attachment | Detached |
| Cooling Type | Central Air Conditioning |
| Exterior Finish | Brick |
| Fire Protection | Smoke Detectors |
| Fireplace Fuel | Wood |
| Fireplace Present | Yes |
| Fireplace Total | 2 |
| Fireplace Type | Other - See Remarks |
| Foundation Type | Poured Concrete |
| Heating Fuel | Propane |
| Heating Type | Forced Air |
| Stories Total | 1 |
| Size Interior | 2510 Sqft |
| Type | House |
| Utility Water | Drilled Well |
Parking
| Attached Garage |
Land
| Access Type | Road Access |
| Acreage | Yes |
| Land Amenities | Ski Area |
| Sewer | Septic System |
| Size Frontage | 205 Ft |
| Size Irregular | 3 |
| Size Total | 3 Ac|2 - 4.99 Acres |
| Size Total Text | 3 Ac|2 - 4.99 Acres |
| Zoning Description | A/ru/ep |
Rooms
| Level | Type | Length | Width | Dimensions |
|---|---|---|---|---|
| Basement | 3pc Bathroom | Measurements not available | ||
| Basement | Bedroom | 12'4'' x 21'7'' | ||
| Basement | Recreation Room | 12'8'' x 42'1'' | ||
| Main Level | 4pc Bathroom | Measurements not available | ||
| Main Level | Office | 9'2'' x 17'7'' | ||
| Main Level | Bedroom | 9'11'' x 11'9'' | ||
| Main Level | Bedroom | 9'10'' x 9'3'' | ||
| Main Level | Primary Bedroom | 13'11'' x 11'3'' | ||
| Main Level | Living Room | 17'1'' x 16'8'' | ||
| Main Level | Dining Room | 10'0'' x 13'6'' | ||
| Main Level | Kitchen | 13'10'' x 14'7'' | ||
| Main Level | Foyer | 11'10'' x 6'0'' |
Utilities
| Cable | Available |
https://www.realtor.ca/real-estate/27654019/21-amantacha-court-oro-medonte
Interested?
Contact us for more information

Peggy Hill
Broker
(866) 919-5276
374 Huronia Road
Barrie, Ontario L4N 8Y9
(705) 739-4455
(866) 919-5276
peggyhill.com/

Nina Fortin
Salesperson
(866) 919-5276
374 Huronia Road Unit: 101
Barrie, Ontario L4N 8Y9
(705) 739-4455
(866) 919-5276
peggyhill.com/


