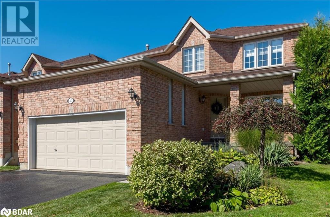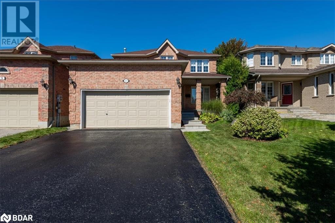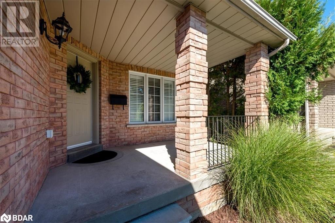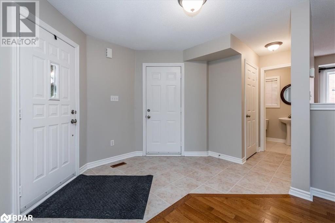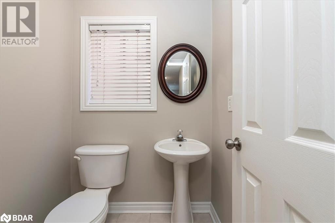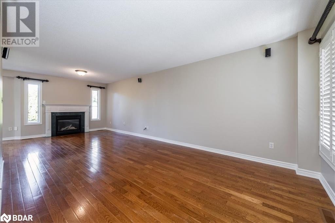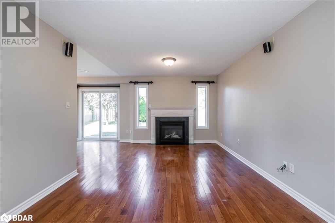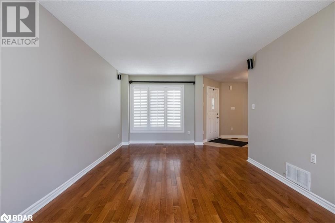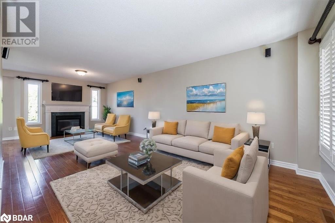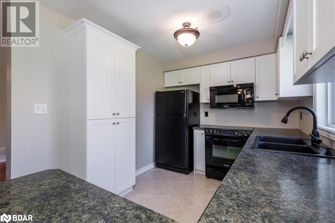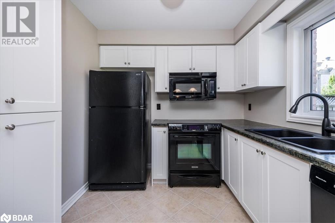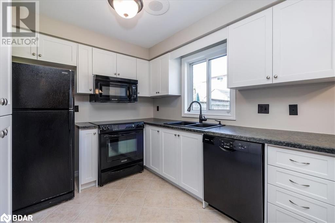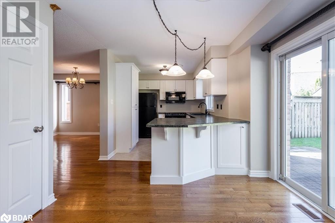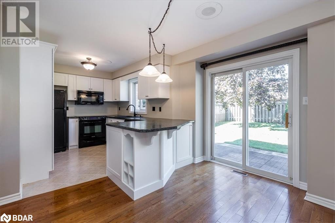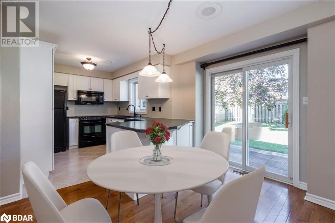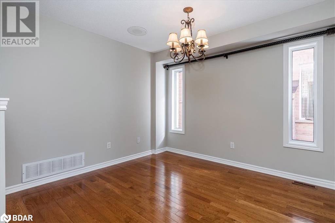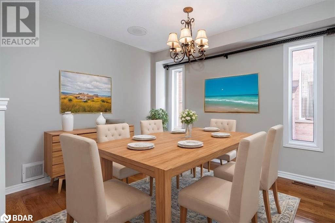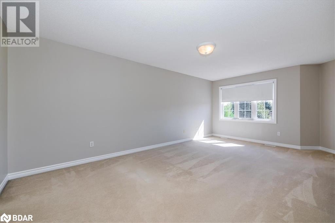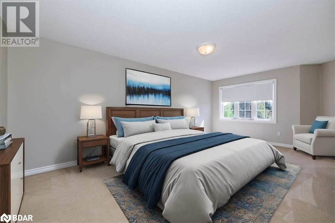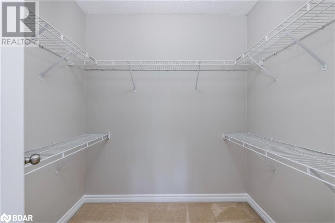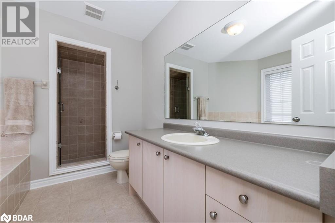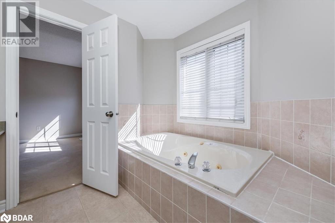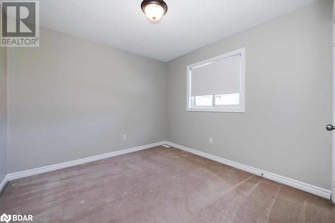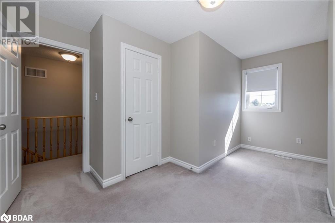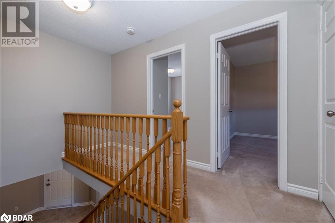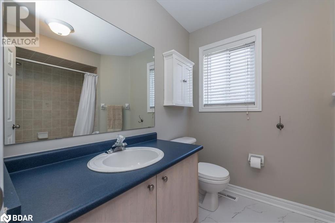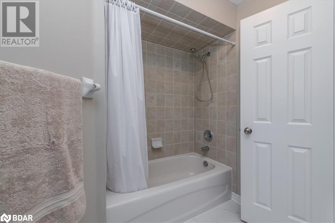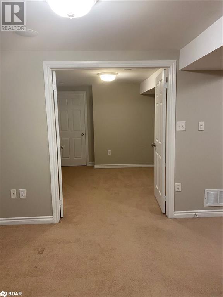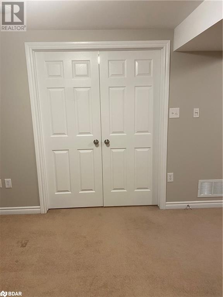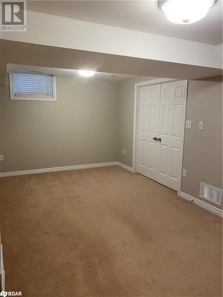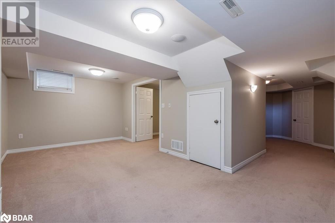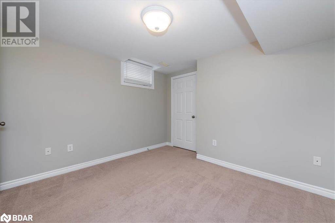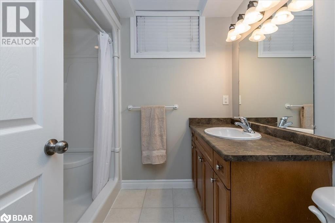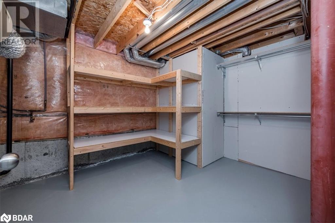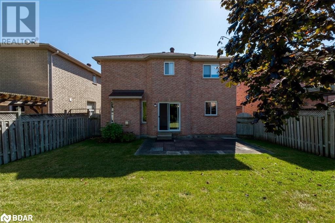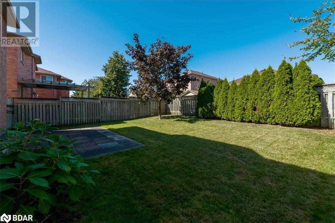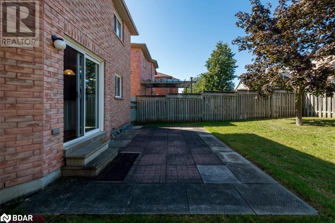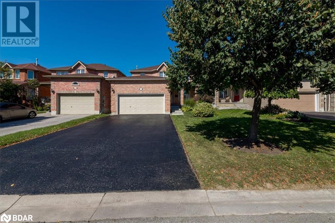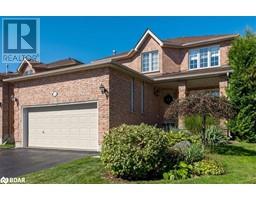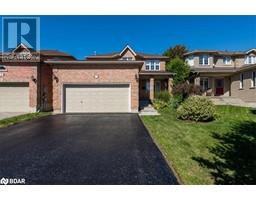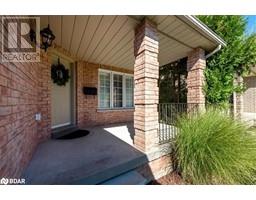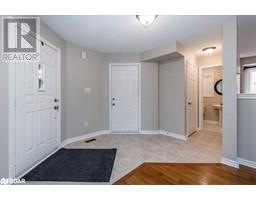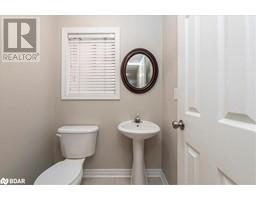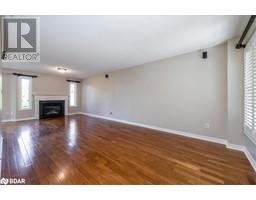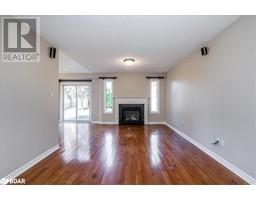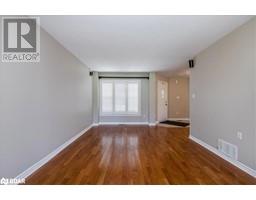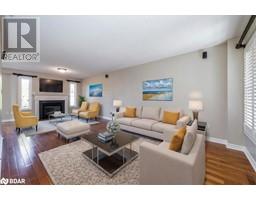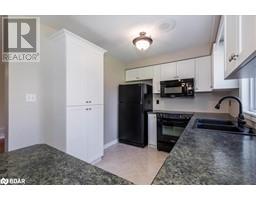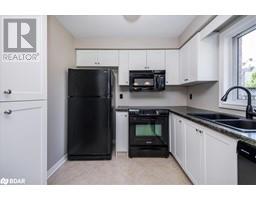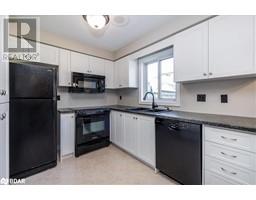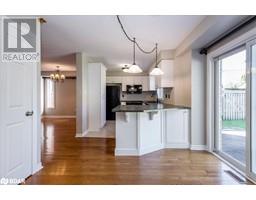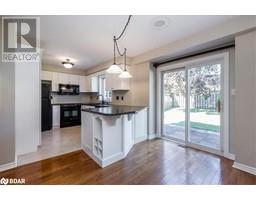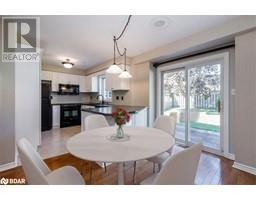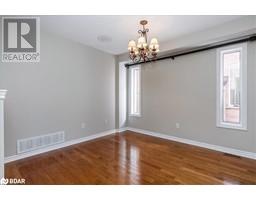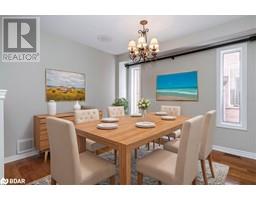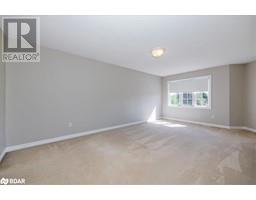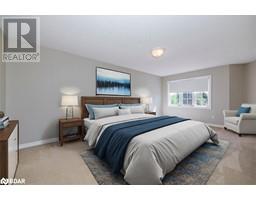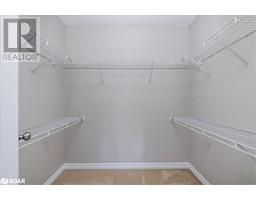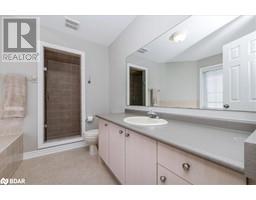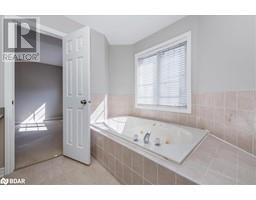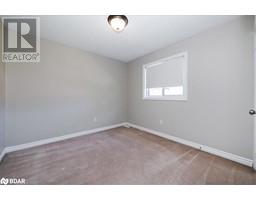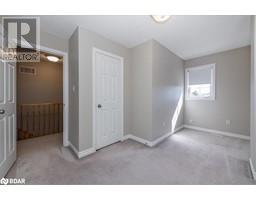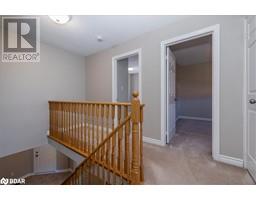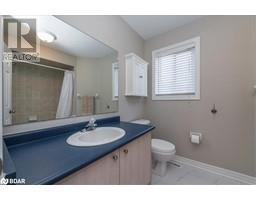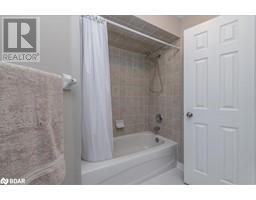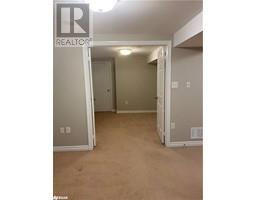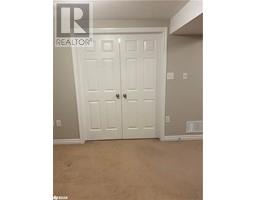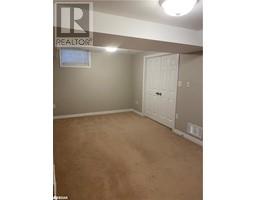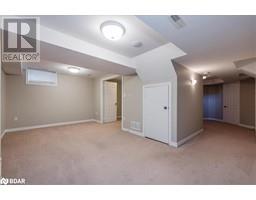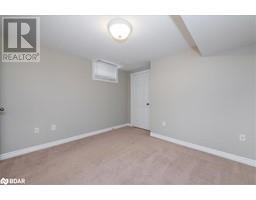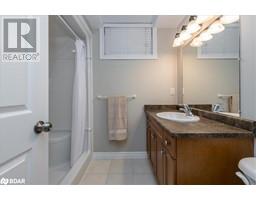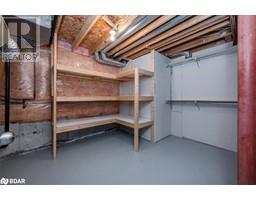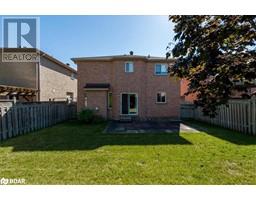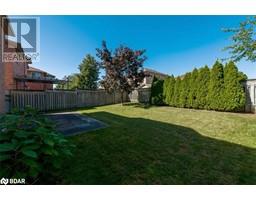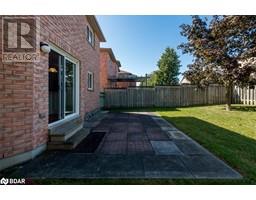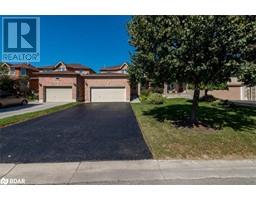40 Livia Herman Way Barrie, Ontario L4M 6X1
$859,900
Great location with easy Highway 400 access in North Barrie nearby Royal Victoria Hospital, Georgian Mall, East Bayfield Community Centre! Welcome to 40 Livia Herman Way. Detached all brick 3.1 bedroom family home. Home features a double car garage with remote keypad entry and freshly sealed driveway with no sidewalk allowing for plenty of parking. Fully fenced and gated nice sized back yard with patio sitting area. Entire home has been freshly painted throughout in neutral colour. On entry you will find a 2 piece Bathroom and inside entry from the garage. The hardwood flooring in the Great room flows through the Kitchen and into the Separate Dining room. Great room features cozy natural gas fireplace. All new kitchen cabinet doors, drawer fronts and hardware and freshly painted cabinet boxes! All carpets have been cleaned! Primary bedroom with walk in closet, 4 piece bathroom with walk in shower and Jet soaker tub! The basement is fully finished featuring a rec room, double door entry into a nice sized bedroom/office and the convenience of a 3 piece bathroom. Laundry area in basement and Storage room! Water softener included and Shingles replaced 2017. Rough-in Central Vacuum, rough-in wall speakers in Great room for Surround sound. Ceiling speakers in Kitchen, Dining room and basement. There are blinds on all bedroom and bathroom windows and California Shutters in Great room. (id:26218)
Property Details
| MLS® Number | 40676572 |
| Property Type | Single Family |
| Amenities Near By | Hospital, Park, Place Of Worship, Public Transit, Shopping |
| Community Features | Community Centre |
| Equipment Type | Water Heater |
| Features | Paved Driveway |
| Parking Space Total | 4 |
| Rental Equipment Type | Water Heater |
Building
| Bathroom Total | 4 |
| Bedrooms Above Ground | 3 |
| Bedrooms Below Ground | 1 |
| Bedrooms Total | 4 |
| Appliances | Dishwasher, Refrigerator, Stove, Water Softener, Microwave Built-in, Garage Door Opener |
| Architectural Style | 2 Level |
| Basement Development | Finished |
| Basement Type | Full (finished) |
| Constructed Date | 2001 |
| Construction Style Attachment | Detached |
| Cooling Type | Central Air Conditioning |
| Exterior Finish | Brick |
| Fireplace Present | Yes |
| Fireplace Total | 1 |
| Fireplace Type | Insert |
| Foundation Type | Poured Concrete |
| Half Bath Total | 1 |
| Heating Fuel | Natural Gas |
| Heating Type | Forced Air |
| Stories Total | 2 |
| Size Interior | 2208 Sqft |
| Type | House |
| Utility Water | Municipal Water |
Parking
| Attached Garage |
Land
| Access Type | Highway Nearby |
| Acreage | No |
| Land Amenities | Hospital, Park, Place Of Worship, Public Transit, Shopping |
| Sewer | Municipal Sewage System |
| Size Depth | 110 Ft |
| Size Frontage | 39 Ft |
| Size Total Text | Under 1/2 Acre |
| Zoning Description | Res |
Rooms
| Level | Type | Length | Width | Dimensions |
|---|---|---|---|---|
| Second Level | 4pc Bathroom | Measurements not available | ||
| Second Level | Bedroom | 5'8'' x 14'8'' | ||
| Second Level | Bedroom | 9'11'' x 10'3'' | ||
| Second Level | Full Bathroom | Measurements not available | ||
| Second Level | Primary Bedroom | 19'6'' x 11'4'' | ||
| Basement | Laundry Room | Measurements not available | ||
| Basement | 3pc Bathroom | Measurements not available | ||
| Basement | Bedroom | 11'0'' x 9'10'' | ||
| Basement | Recreation Room | 19'1'' x 11'6'' | ||
| Main Level | 2pc Bathroom | Measurements not available | ||
| Main Level | Dining Room | 10'0'' x 10'4'' | ||
| Main Level | Great Room | 24'10'' x 11'1'' | ||
| Main Level | Eat In Kitchen | 18'2'' x 10'0'' |
https://www.realtor.ca/real-estate/27641419/40-livia-herman-way-barrie
Interested?
Contact us for more information
Frank Magnoli
Salesperson
(705) 739-1330

1000 Innisfil Beach Road
Innisfil, Ontario L9S 2B5
(705) 739-1300
(705) 739-1330
www.suttonincentive.com


