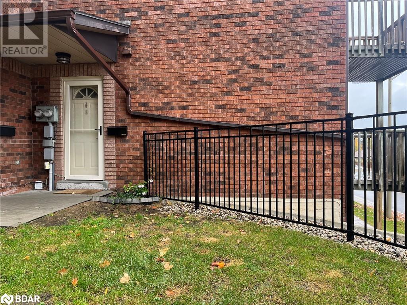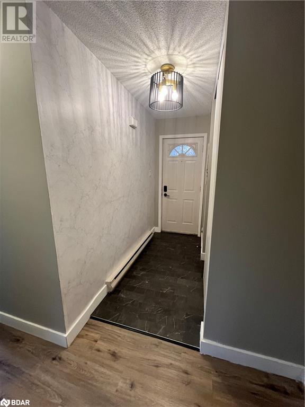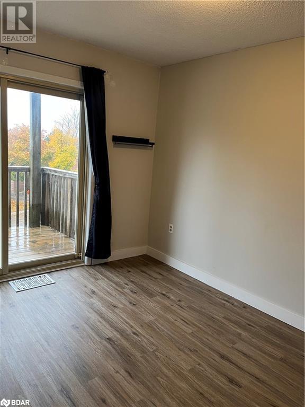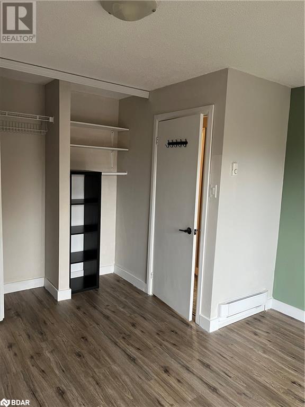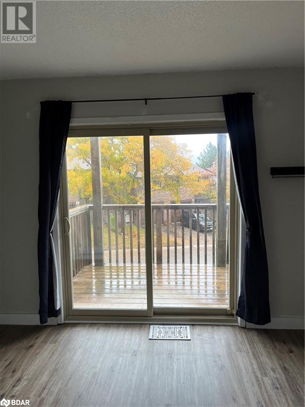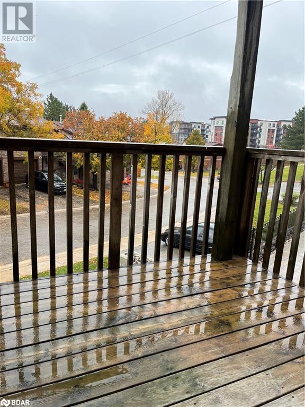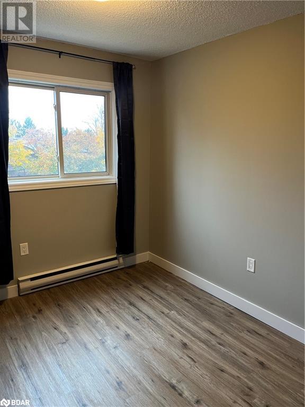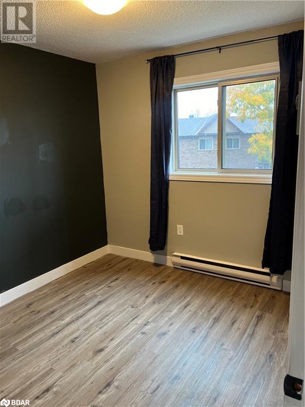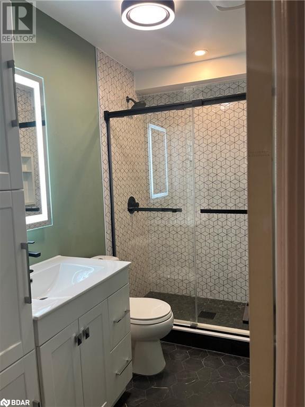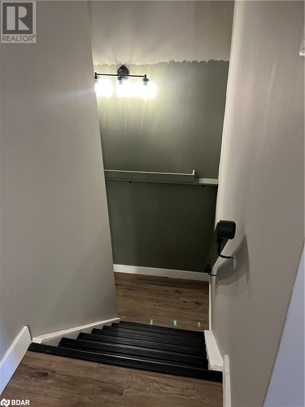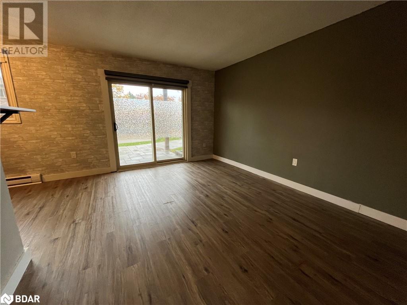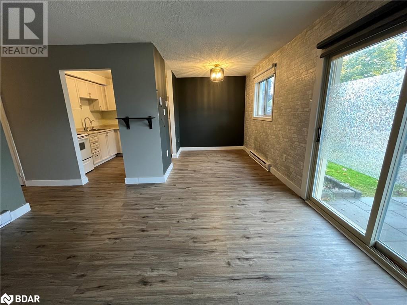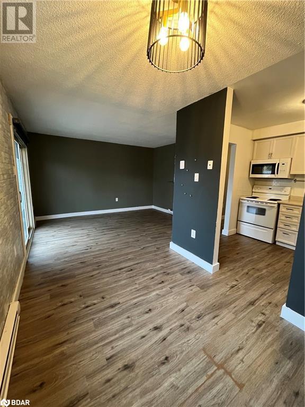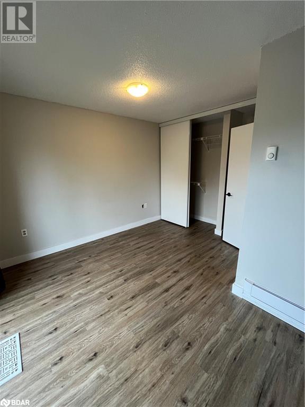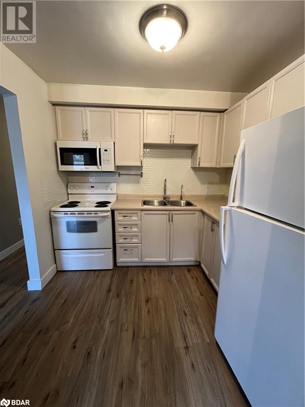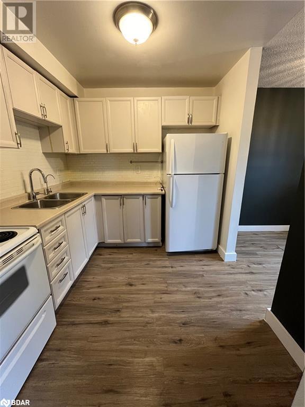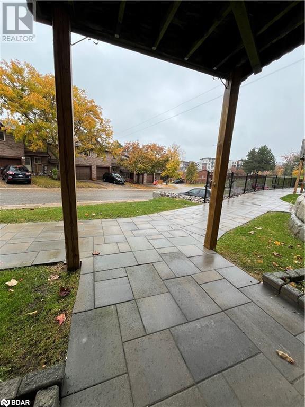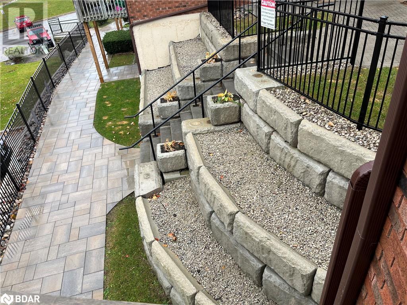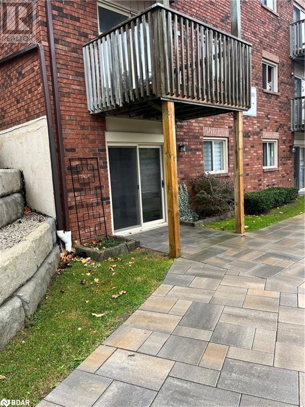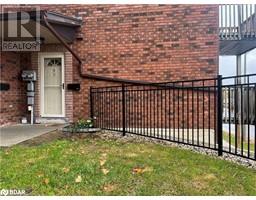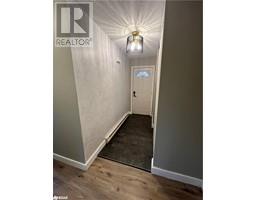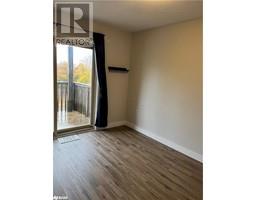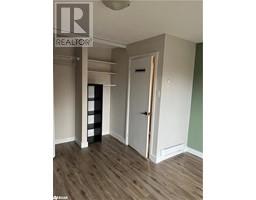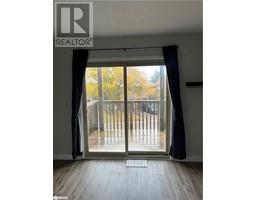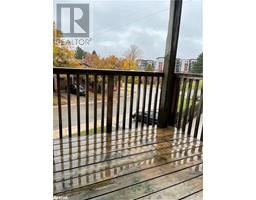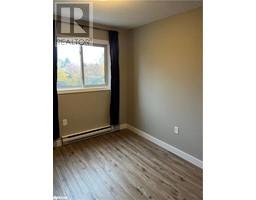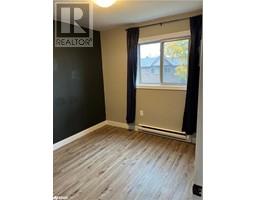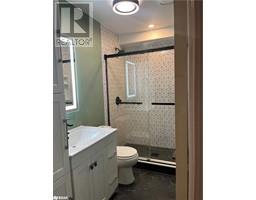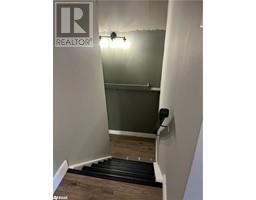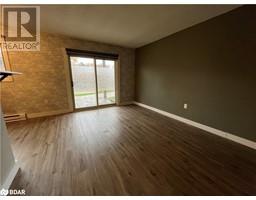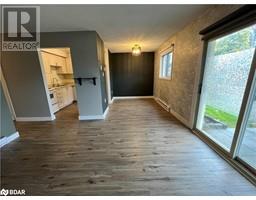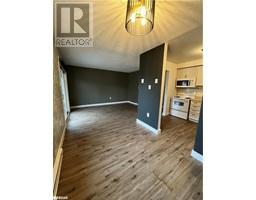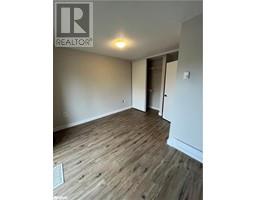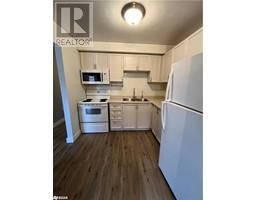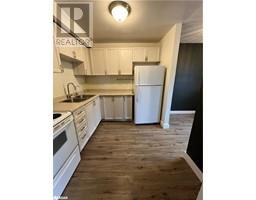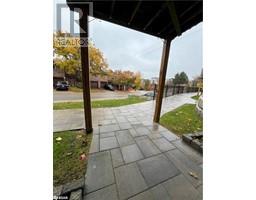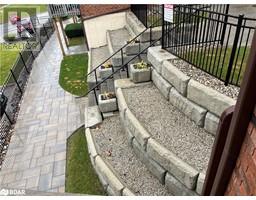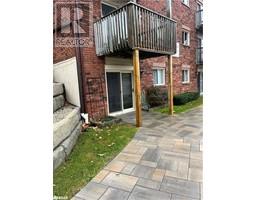3 Sawmill Road Unit# 8 Barrie, Ontario L4N 6X3
$2,200 Monthly
For lease, a 2-bedroom, 1-bathroom condo in Timberwalk. The kitchen and living room area are on the main floor and features a walkout to a covered sitting area at street level. A convenient laundry/storage area completes the main floor, providing excellent storage capacity. Upstairs, both bedrooms are located on the second floor, with the primary bedroom offering a private porch—a perfect spot to unwind or enjoy your morning coffee. The full bathroom is also on this level, offering a functional layout. One parking spot is included with the unit and there is ample visitor parking in the area as well. This unit is ideally located with easy access to Highway 400, making commuting a breeze. Plus, you'll be just minutes from nearby grocery stores and many other amenities. You will have access to the outdoor pool, gym, tennis court and other common areas. This condo offers an ideal living space for professionals, small families, or anyone looking for a comfortable, move-in ready rental. (id:26218)
Property Details
| MLS® Number | 40673831 |
| Property Type | Single Family |
| Amenities Near By | Park, Schools |
| Community Features | Community Centre |
| Features | Balcony |
| Parking Space Total | 1 |
Building
| Bathroom Total | 1 |
| Bedrooms Above Ground | 2 |
| Bedrooms Total | 2 |
| Appliances | Dryer, Refrigerator, Washer |
| Architectural Style | 2 Level |
| Basement Type | None |
| Construction Style Attachment | Attached |
| Cooling Type | None |
| Exterior Finish | Brick Veneer, Vinyl Siding |
| Heating Type | Baseboard Heaters |
| Stories Total | 2 |
| Size Interior | 1033 Sqft |
| Type | Apartment |
| Utility Water | Municipal Water |
Parking
| Visitor Parking |
Land
| Access Type | Highway Access, Highway Nearby |
| Acreage | No |
| Land Amenities | Park, Schools |
| Sewer | Municipal Sewage System |
| Size Total Text | Unknown |
| Zoning Description | Rm2 |
Rooms
| Level | Type | Length | Width | Dimensions |
|---|---|---|---|---|
| Second Level | 3pc Bathroom | Measurements not available | ||
| Second Level | Bedroom | 10'8'' x 8'8'' | ||
| Second Level | Primary Bedroom | 11'6'' x 11'1'' | ||
| Main Level | Laundry Room | 9'0'' x 8'1'' | ||
| Main Level | Kitchen | 20'4'' x 20'4'' |
https://www.realtor.ca/real-estate/27632643/3-sawmill-road-unit-8-barrie
Interested?
Contact us for more information
Christian Prost
Salesperson
63 Collier Street
Barrie, Ontario L4M 1G7
(705) 792-2055
(705) 792-4043


