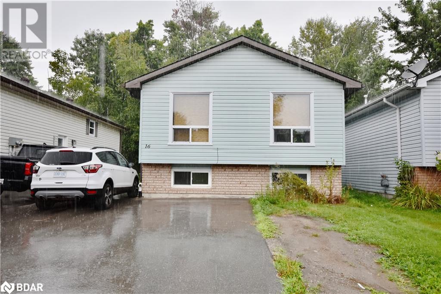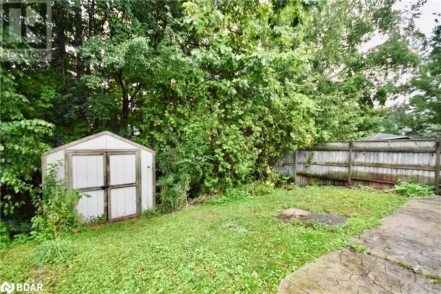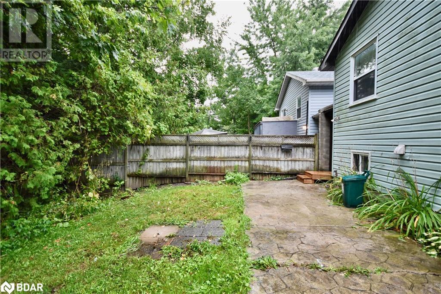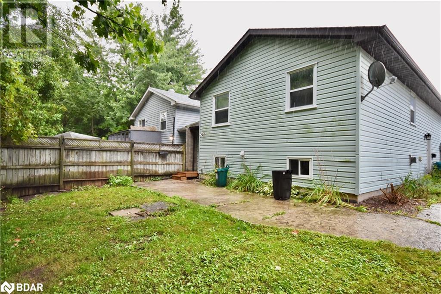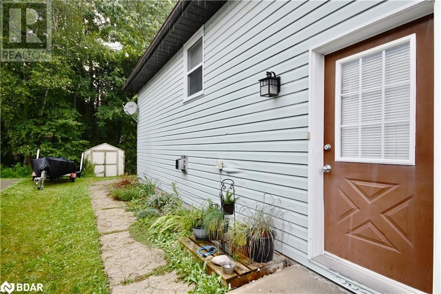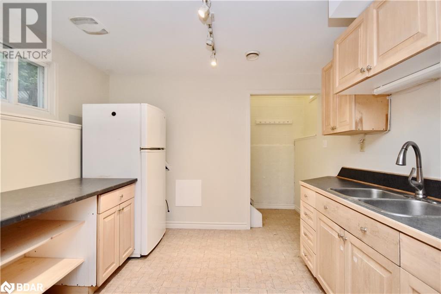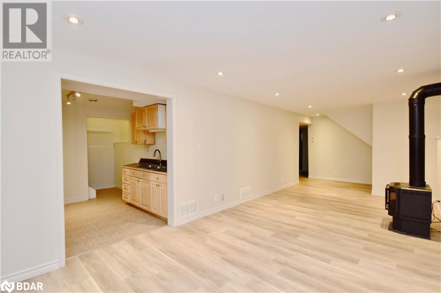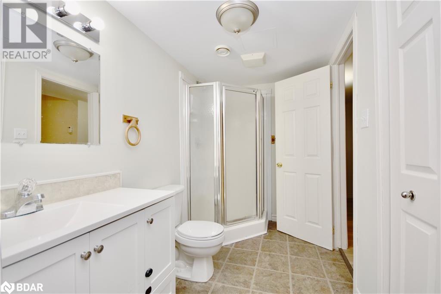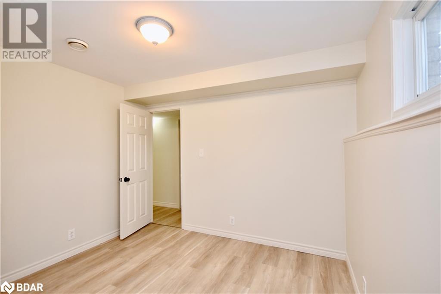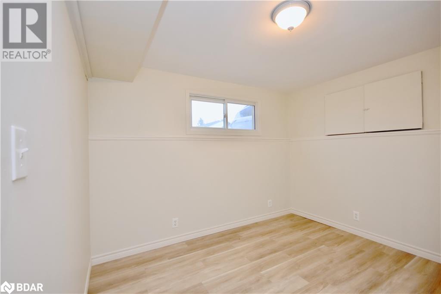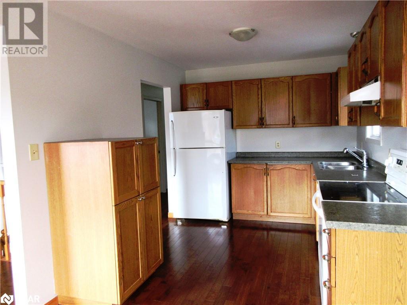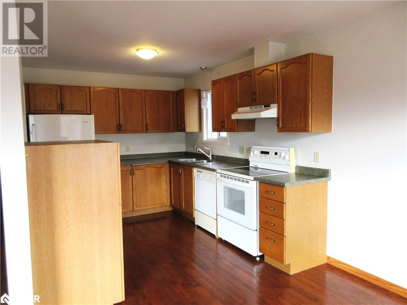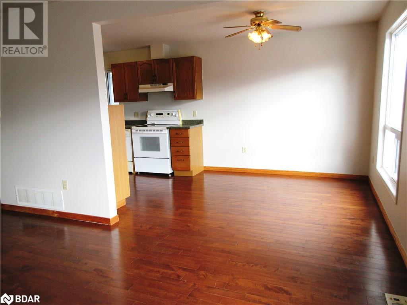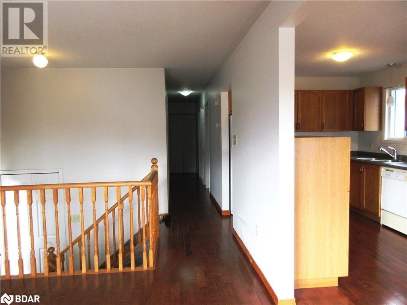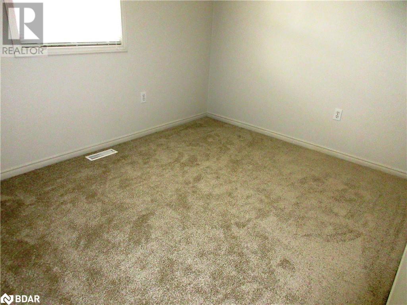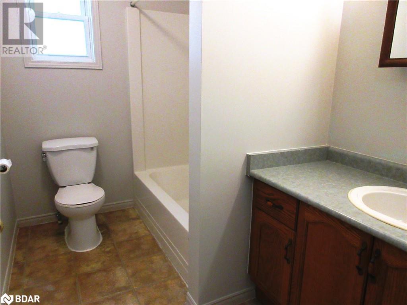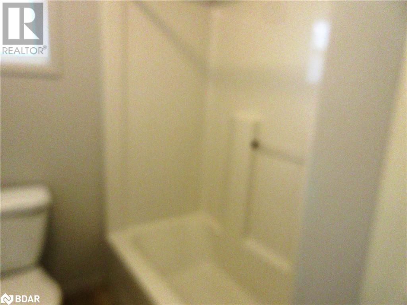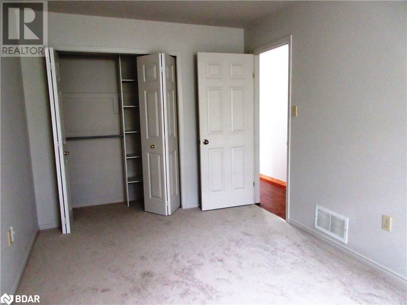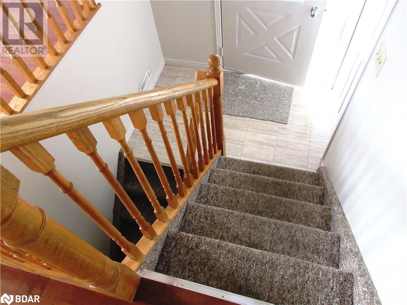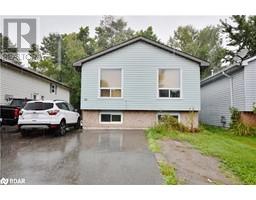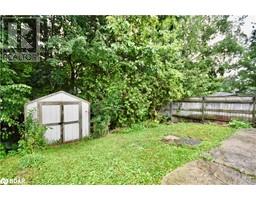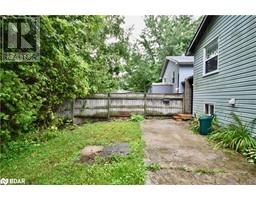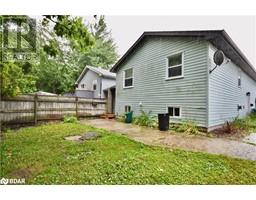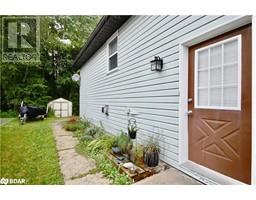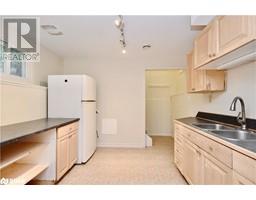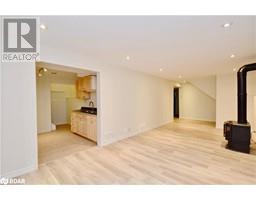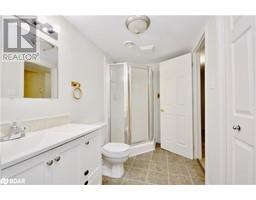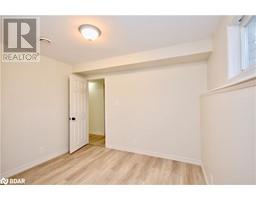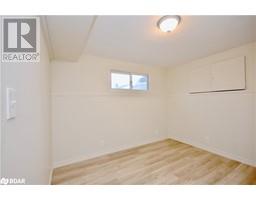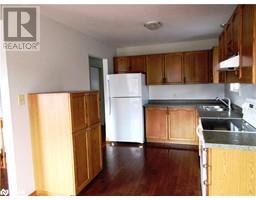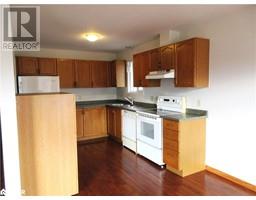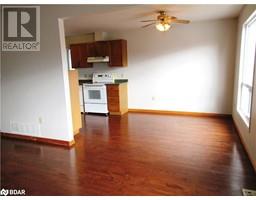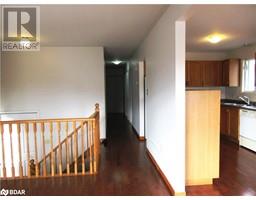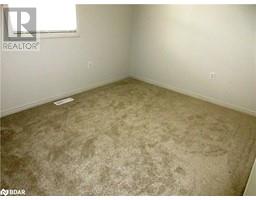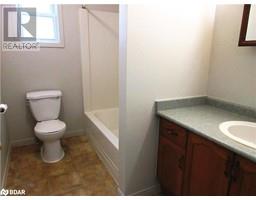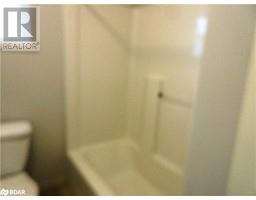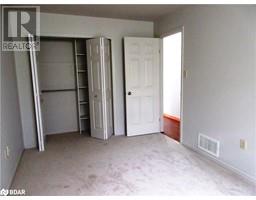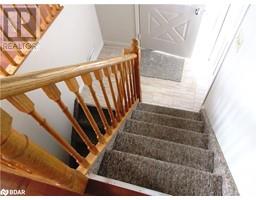16 Louise Lane Orillia, Ontario L3V 7W1
$589,000
In-Law Capable Raised Bungalow in Orillia's West Ward. Upper level with 3 bedrooms and 4 pc bath freshly painted and new carpet in bedrooms. Main level also boasts hardwood in living/dining and hallway. Lower level with 2 bedrooms and 3 pc bath. Laundry facilities available in lower level. Lower level freshly painted and new vinyl flooring. New furnace August 2024 (owned). Great way to make homebuying affordable with separate inlaw suite. (id:26218)
Property Details
| MLS® Number | 40675017 |
| Property Type | Single Family |
| Amenities Near By | Hospital, Place Of Worship, Shopping |
| Community Features | Quiet Area |
| Features | Southern Exposure, Paved Driveway, Shared Driveway, In-law Suite |
| Parking Space Total | 2 |
| Structure | Shed |
Building
| Bathroom Total | 2 |
| Bedrooms Above Ground | 3 |
| Bedrooms Below Ground | 2 |
| Bedrooms Total | 5 |
| Appliances | Dishwasher, Refrigerator, Stove |
| Architectural Style | Raised Bungalow |
| Basement Development | Finished |
| Basement Type | Full (finished) |
| Construction Style Attachment | Link |
| Cooling Type | Central Air Conditioning |
| Exterior Finish | Brick, Vinyl Siding |
| Heating Fuel | Natural Gas |
| Heating Type | Forced Air |
| Stories Total | 1 |
| Size Interior | 2023 Sqft |
| Type | House |
| Utility Water | Municipal Water |
Land
| Access Type | Highway Access, Highway Nearby |
| Acreage | No |
| Land Amenities | Hospital, Place Of Worship, Shopping |
| Sewer | Municipal Sewage System |
| Size Depth | 100 Ft |
| Size Frontage | 36 Ft |
| Size Total Text | Under 1/2 Acre |
| Zoning Description | Residential |
Rooms
| Level | Type | Length | Width | Dimensions |
|---|---|---|---|---|
| Lower Level | Utility Room | Measurements not available | ||
| Lower Level | 3pc Bathroom | Measurements not available | ||
| Lower Level | Bedroom | 11'0'' x 9'0'' | ||
| Lower Level | Bedroom | 10'8'' x 10'4'' | ||
| Lower Level | Living Room | 28'0'' x 10'6'' | ||
| Lower Level | Kitchen | 10'0'' x 9'7'' | ||
| Main Level | 4pc Bathroom | Measurements not available | ||
| Main Level | Bedroom | 11'0'' x 9'9'' | ||
| Main Level | Bedroom | 11'0'' x 9'9'' | ||
| Main Level | Primary Bedroom | 12'0'' x 10'0'' | ||
| Main Level | Dining Room | 9'5'' x 9'5'' | ||
| Main Level | Kitchen | 9'5'' x 7'5'' | ||
| Main Level | Living Room | 12'0'' x 11'5'' |
https://www.realtor.ca/real-estate/27631552/16-louise-lane-orillia
Interested?
Contact us for more information
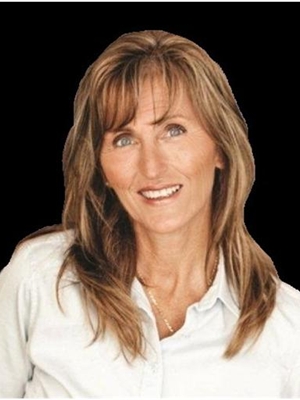
Heather O'flynn
Broker
(705) 721-9182
www.heatheroflynn.com

355 Bayfield Street, Suite B
Barrie, Ontario L4M 3C3
(705) 721-9111
(705) 721-9182
www.century21.ca/bjrothrealty/


