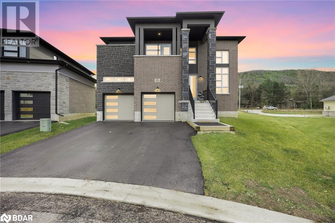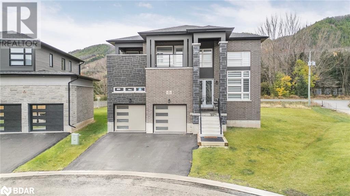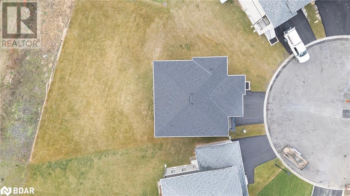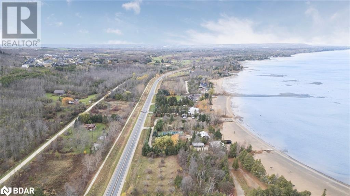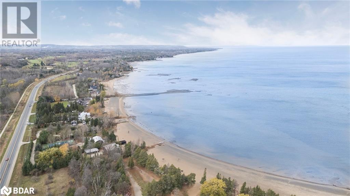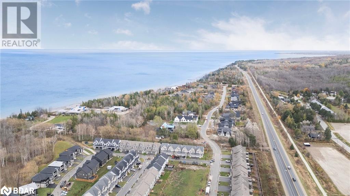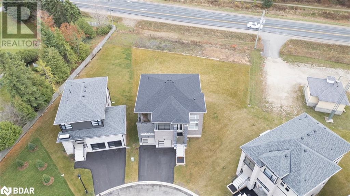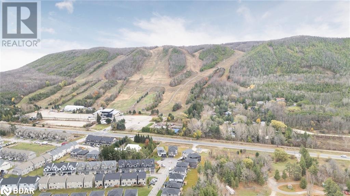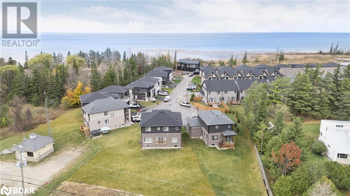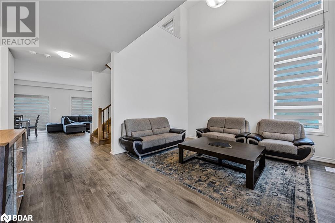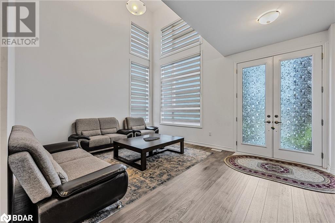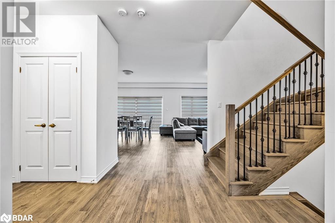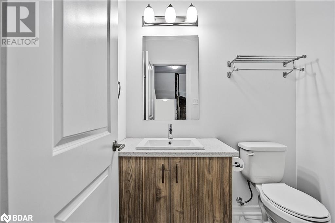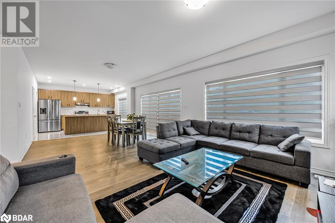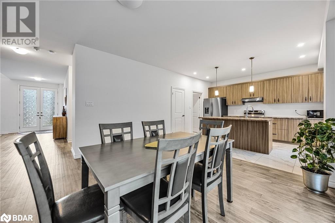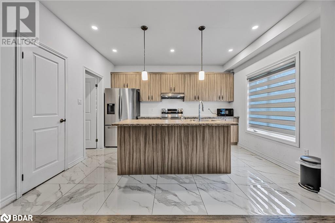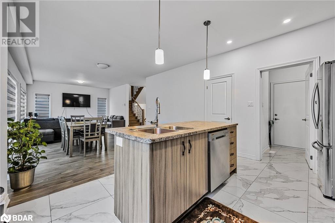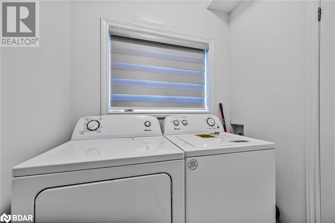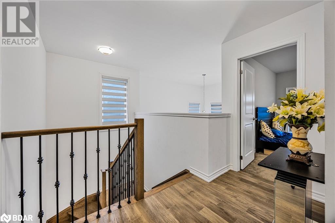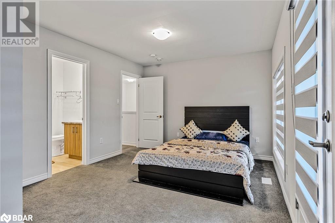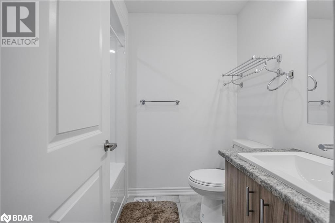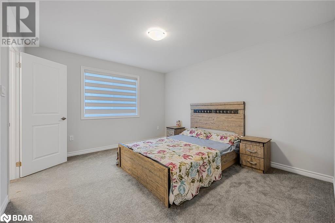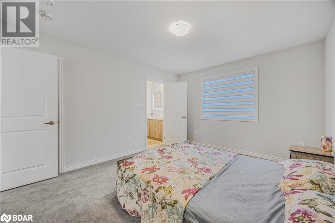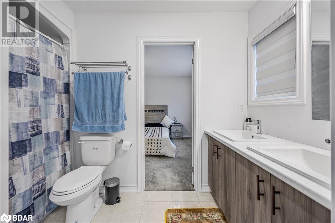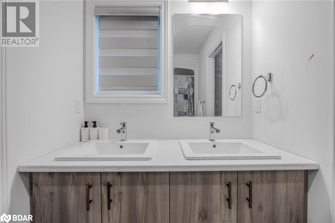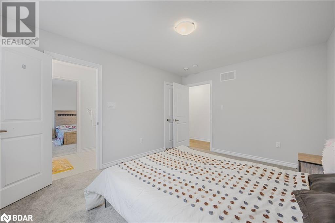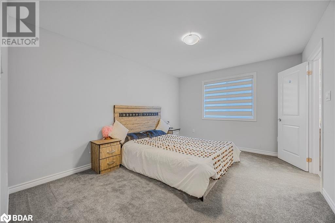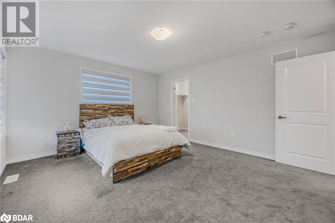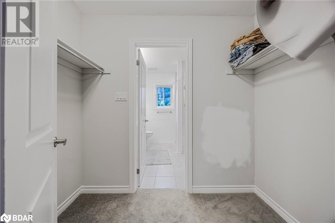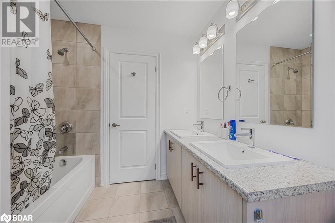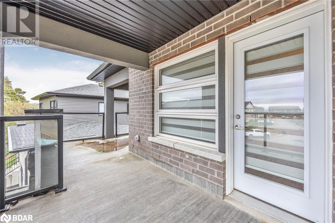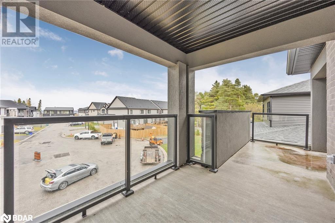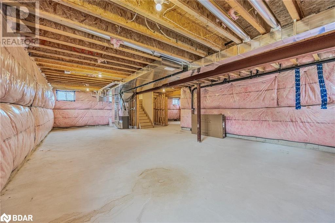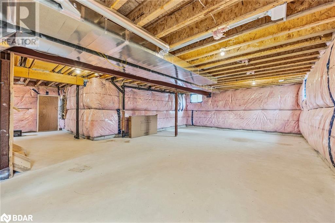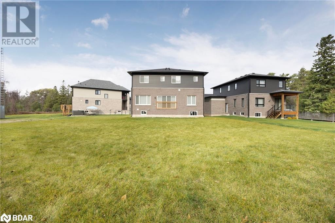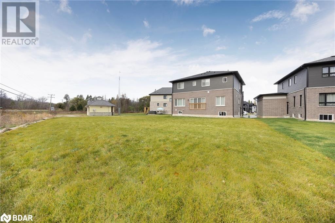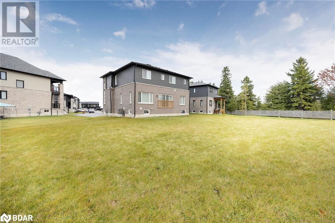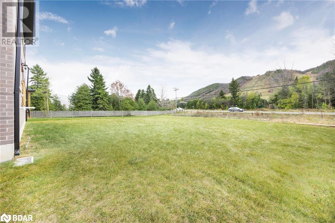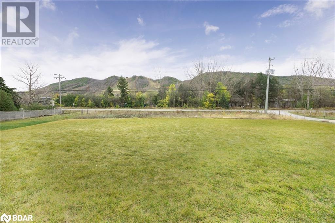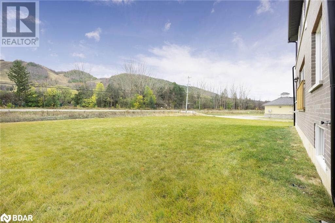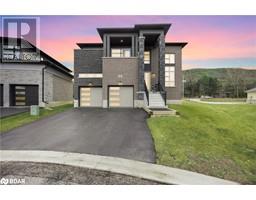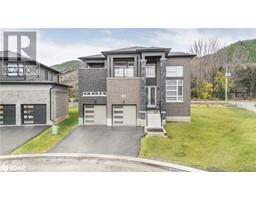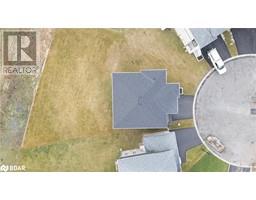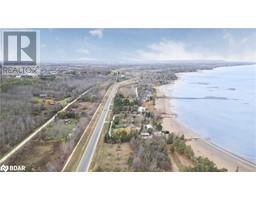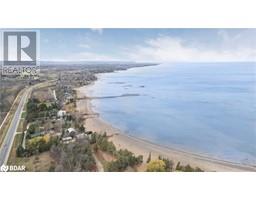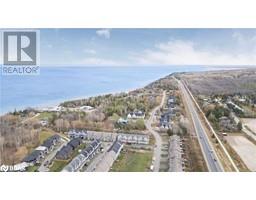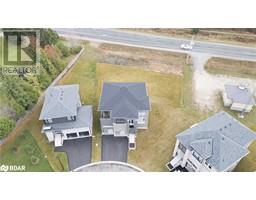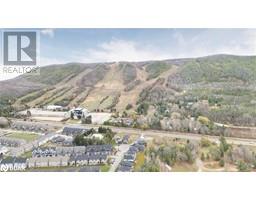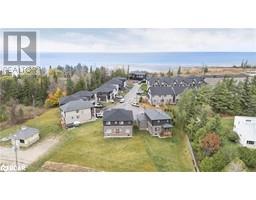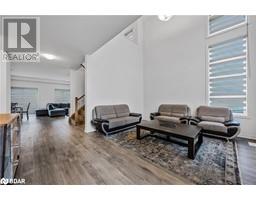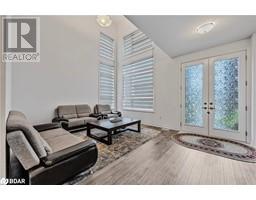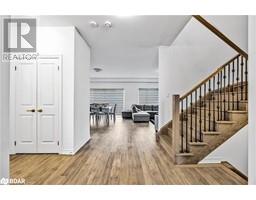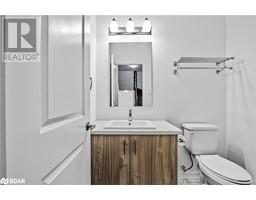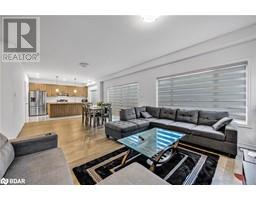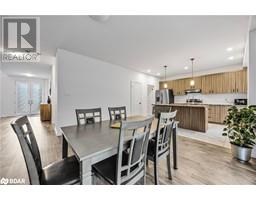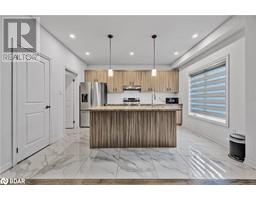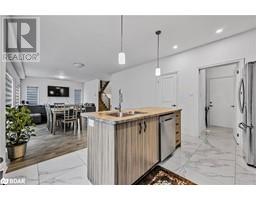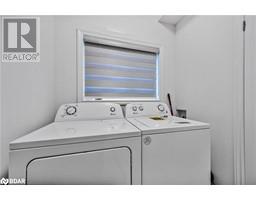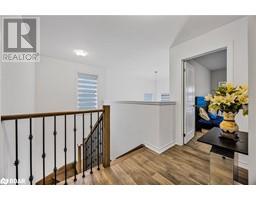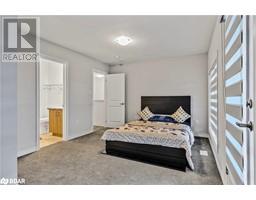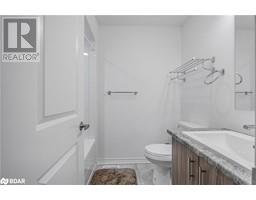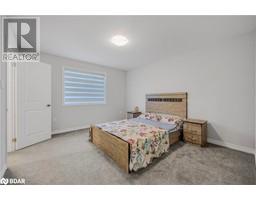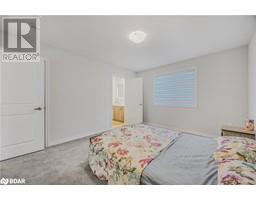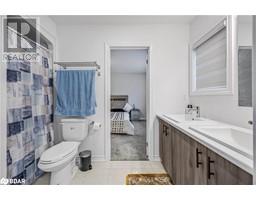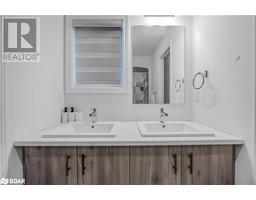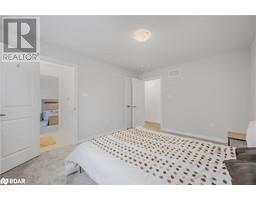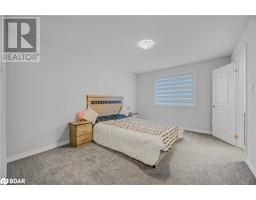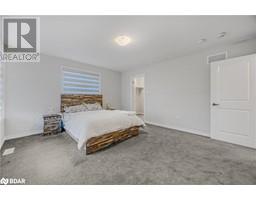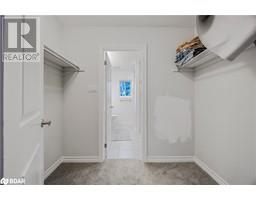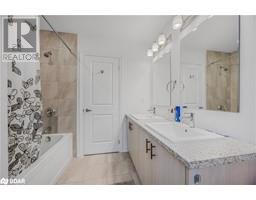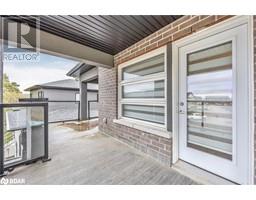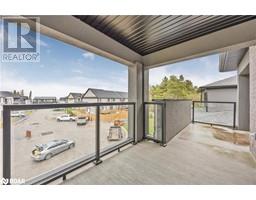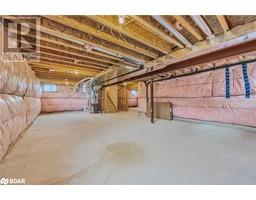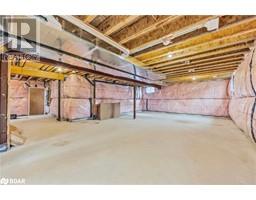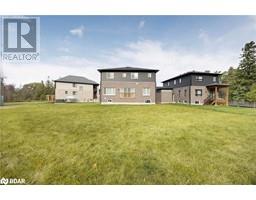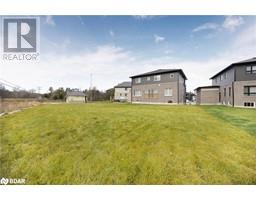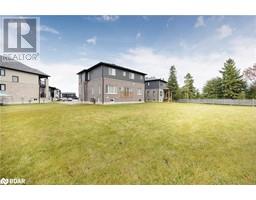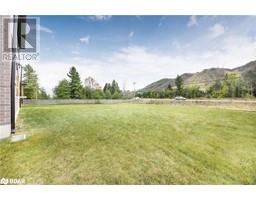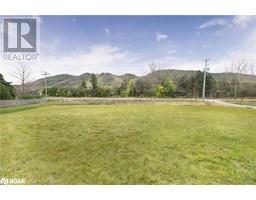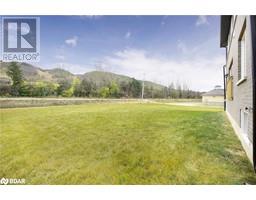101 Sebastian Street The Blue Mountains, Ontario N0H 1J0
$1,199,000
Discover the allure of this ultra-modern four-bedroom, four-bathroom home nestled along the scenic shores of Georgian Bay, with Georgian Peaks Private Ski Club just steps from your backyard. This property features a flowing layout that captures breathtaking mountain and serene water views and welcomes you with a grand foyer boasting an 18-foot ceiling. The open-concept main floor, filled with natural light, offers a spacious kitchen ideal for both everyday comfort and grand entertaining. The second floor boasts four large bedrooms and three bathrooms, with stunning views from the terrace. Located in the vibrant Blue Mountains community, known for its active lifestyle, this home is surrounded by amenities, mountain landscapes, and beautiful shorelines, with Blue Mountain Village, Collingwood, Thornbury, and a community beach just a short stroll away. An oversized, unfinished basement offers an opportunity to customize while enjoying the picturesque surroundings. (id:26218)
Property Details
| MLS® Number | 40674708 |
| Property Type | Single Family |
| Amenities Near By | Park |
| Features | Balcony, Recreational |
| Parking Space Total | 4 |
Building
| Bathroom Total | 4 |
| Bedrooms Above Ground | 4 |
| Bedrooms Total | 4 |
| Appliances | Dishwasher, Dryer, Microwave, Refrigerator, Washer, Hood Fan, Window Coverings |
| Architectural Style | 2 Level |
| Basement Development | Unfinished |
| Basement Type | Full (unfinished) |
| Construction Style Attachment | Detached |
| Cooling Type | Central Air Conditioning |
| Exterior Finish | Stone |
| Fireplace Present | Yes |
| Fireplace Total | 1 |
| Foundation Type | Poured Concrete |
| Half Bath Total | 1 |
| Heating Fuel | Natural Gas |
| Stories Total | 2 |
| Size Interior | 2200 Sqft |
| Type | House |
| Utility Water | Municipal Water |
Parking
| Attached Garage |
Land
| Access Type | Road Access, Highway Nearby |
| Acreage | No |
| Land Amenities | Park |
| Sewer | Municipal Sewage System |
| Size Frontage | 35 Ft |
| Size Total Text | Under 1/2 Acre |
| Zoning Description | R1-3-58 |
Rooms
| Level | Type | Length | Width | Dimensions |
|---|---|---|---|---|
| Second Level | 4pc Bathroom | Measurements not available | ||
| Second Level | 4pc Bathroom | Measurements not available | ||
| Second Level | 4pc Bathroom | Measurements not available | ||
| Second Level | Bedroom | 3'4'' x 3'3'' | ||
| Second Level | Bedroom | 3'4'' x 4'2'' | ||
| Second Level | Bedroom | 3'4'' x 4'2'' | ||
| Second Level | Primary Bedroom | 4'6'' x 3'5'' | ||
| Main Level | 2pc Bathroom | Measurements not available | ||
| Main Level | Kitchen | 2'7'' x 4'2'' | ||
| Main Level | Great Room | 8'3'' x 4'3'' | ||
| Main Level | Dining Room | 8'3'' x 4'3'' | ||
| Main Level | Living Room | 3'5'' x 4'8'' |
https://www.realtor.ca/real-estate/27627989/101-sebastian-street-the-blue-mountains
Interested?
Contact us for more information
Jasbir Parmar
Salesperson
(416) 616-7763
www.jasbirsold.com/
https://www.facebook.com/Jasbir-Parmar-546035858933045/
https://www.linkedin.com/in/jasbir-parmar-54113b49?trk=hp-identity-photo

110 Weston Rd
Toronto, Ontario M6N 0A6
(416) 535-8000
(416) 539-9223


