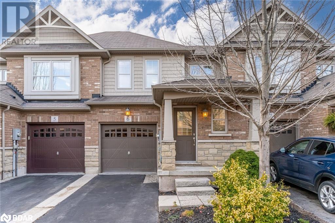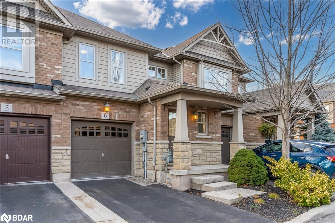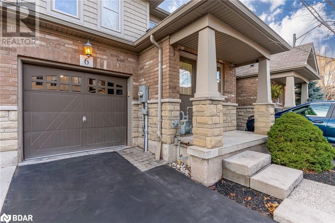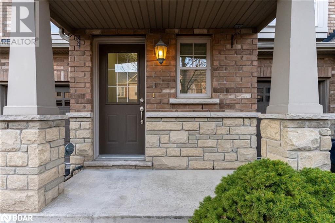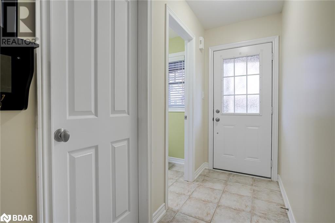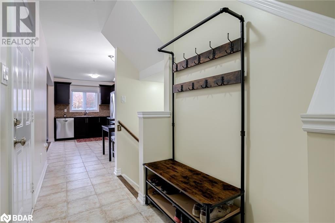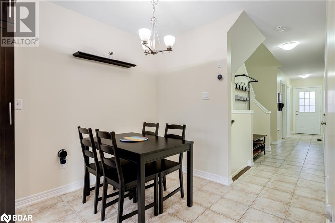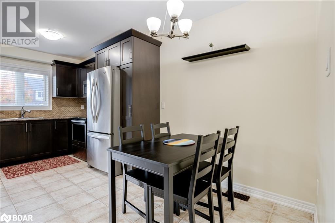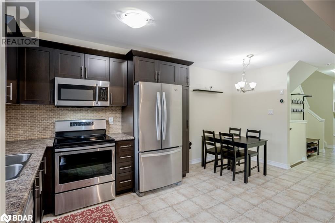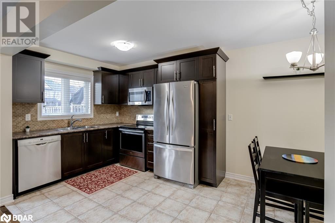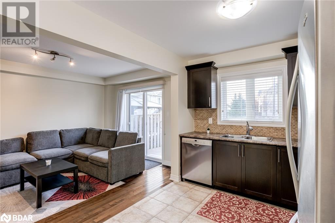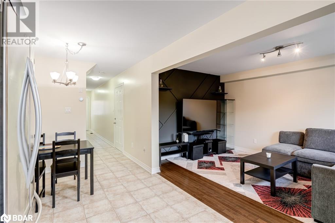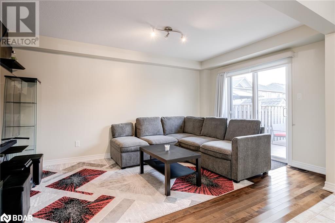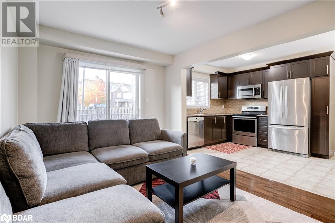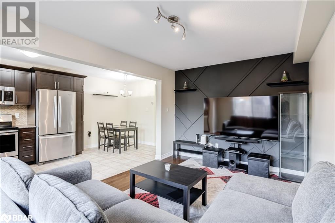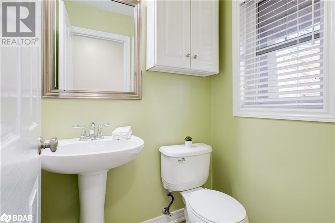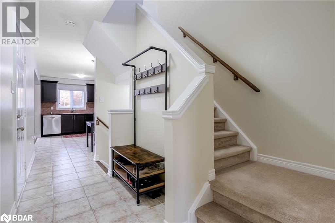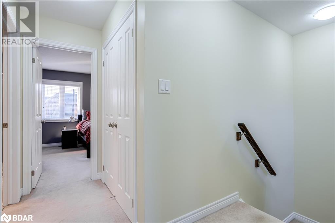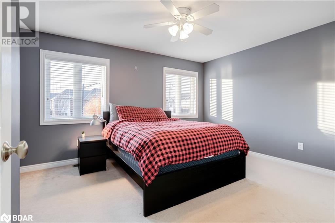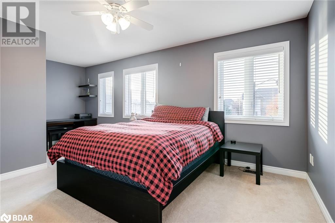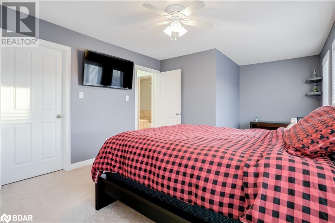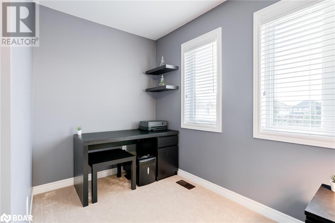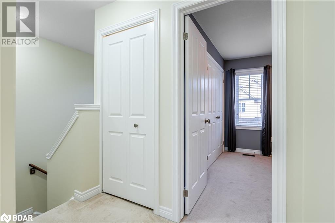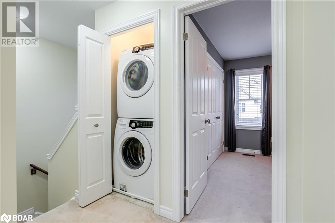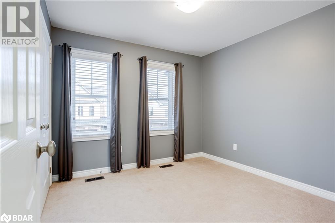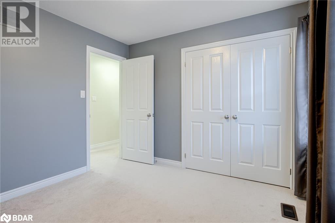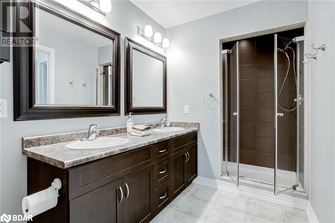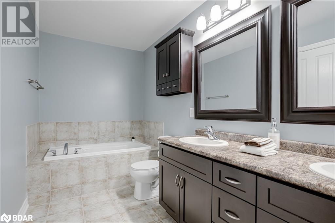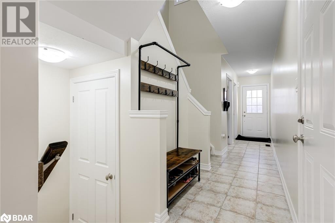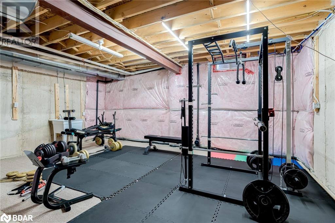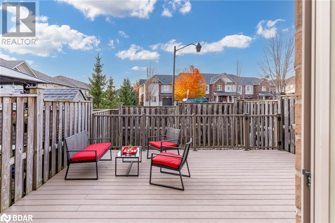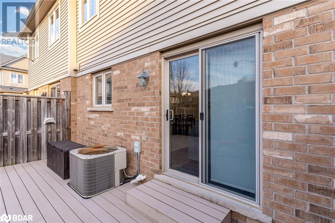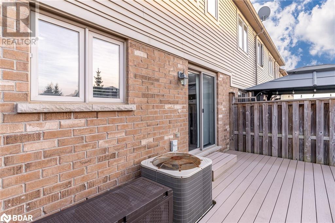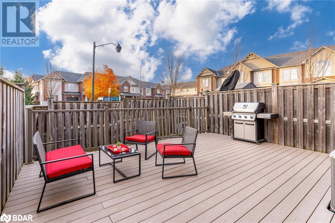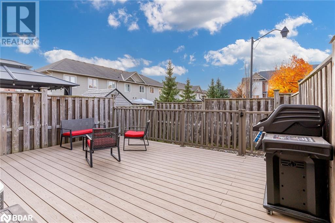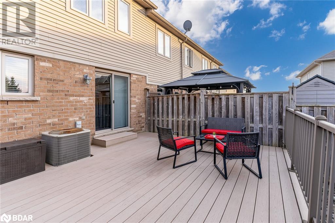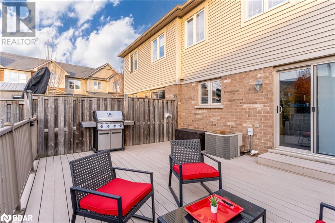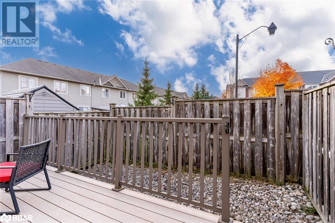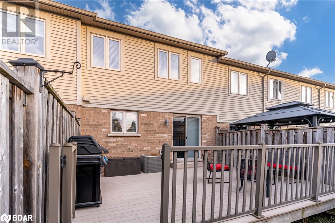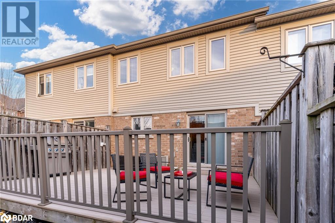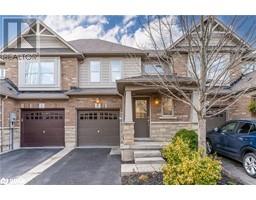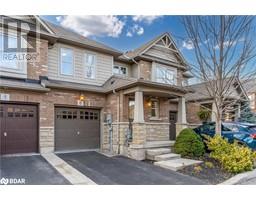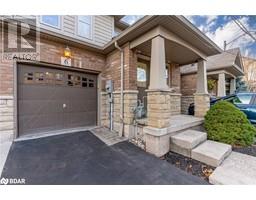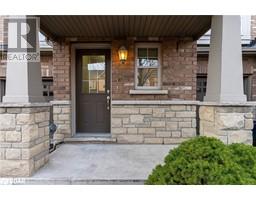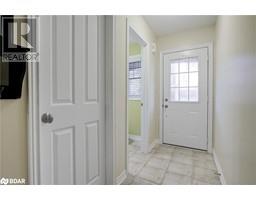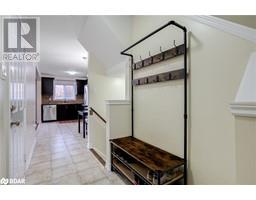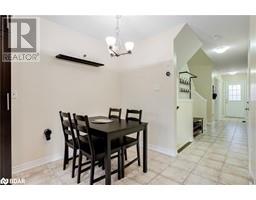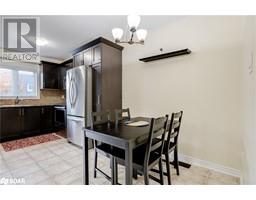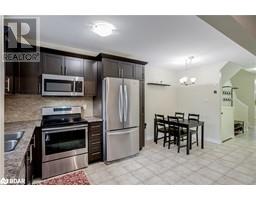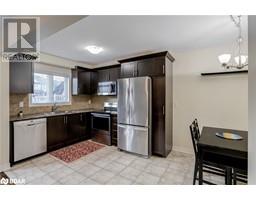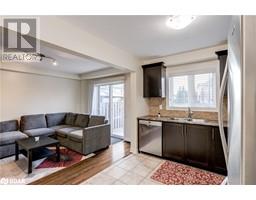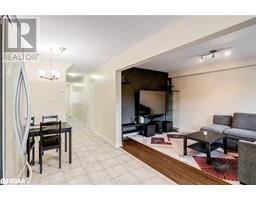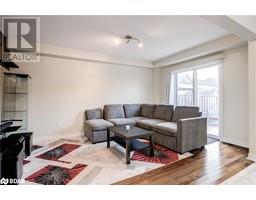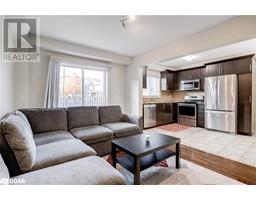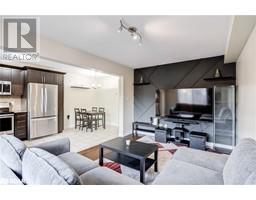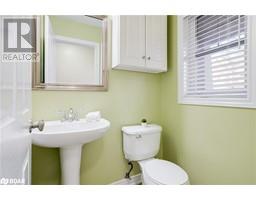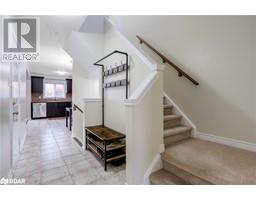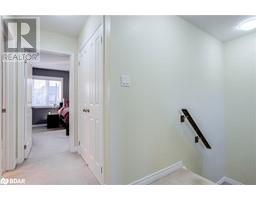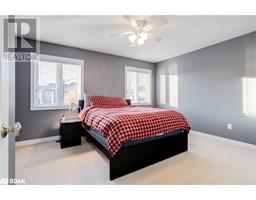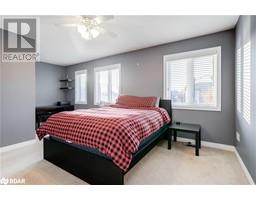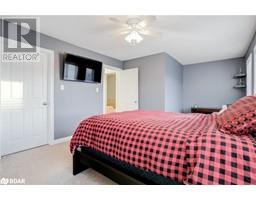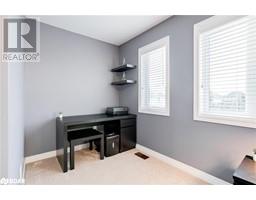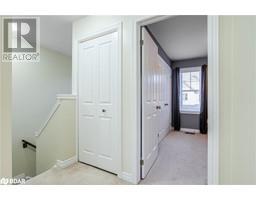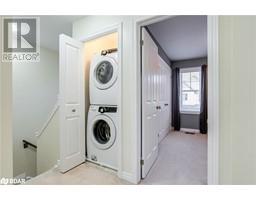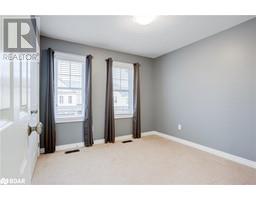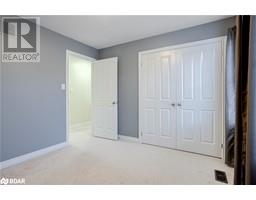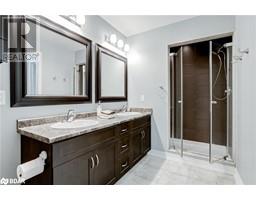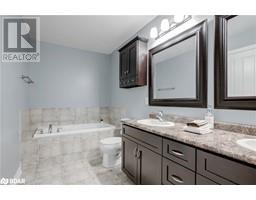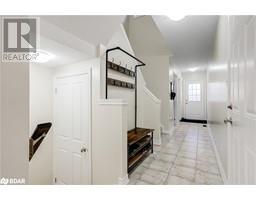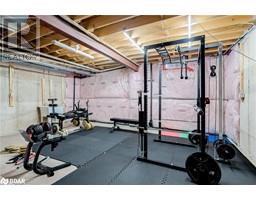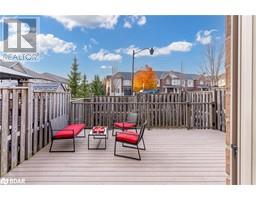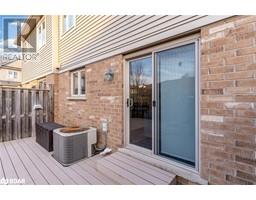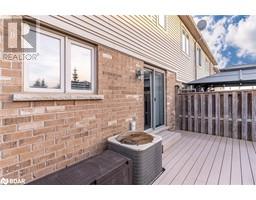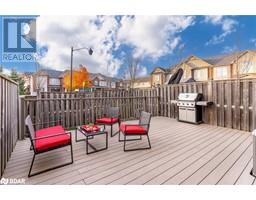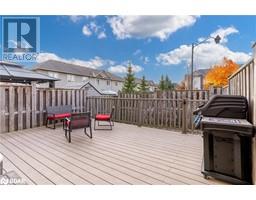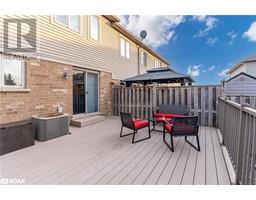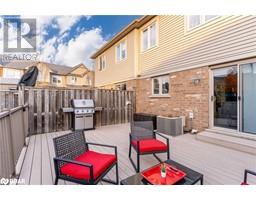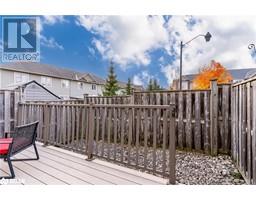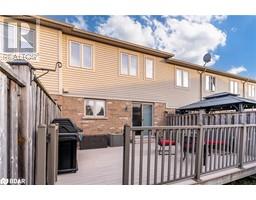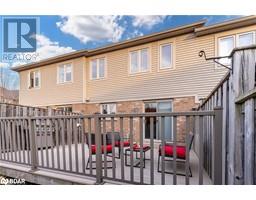10 Pumpkin Pass Unit# 6 Binbrook, Ontario L0R 1C0
$625,000Maintenance,
$132.28 Monthly
Maintenance,
$132.28 MonthlyWelcome to this stunning 2-storey townhome located in the family-friendly community ofBinbrook! Step inside to an inviting open-concept main floor, complete with a kitchen featuringstainless steel appliances, a dining area, powder room and a bright living room that opens ontoa backyard deck, perfect for outdoor entertaining. Upstairs, you'll find a spacious primarybedroom with a walk-in closet, a second bedroom, a 5-piece bathroom, and an easily accessiblelaundry. The basement offers a large unfinished space ready for your personal touch. This homealso includes a private driveway to a garage with direct entry to the main level. Ideally locatedclose to schools, parks, restaurants, and shopping. (id:26218)
Property Details
| MLS® Number | 40674645 |
| Property Type | Single Family |
| Amenities Near By | Golf Nearby, Park, Schools |
| Features | Sump Pump |
| Parking Space Total | 2 |
Building
| Bathroom Total | 2 |
| Bedrooms Above Ground | 2 |
| Bedrooms Total | 2 |
| Appliances | Central Vacuum, Central Vacuum - Roughed In |
| Architectural Style | 2 Level |
| Basement Development | Unfinished |
| Basement Type | Full (unfinished) |
| Construction Style Attachment | Attached |
| Cooling Type | Central Air Conditioning |
| Exterior Finish | Brick |
| Foundation Type | Poured Concrete |
| Half Bath Total | 1 |
| Heating Fuel | Natural Gas |
| Heating Type | Forced Air |
| Stories Total | 2 |
| Size Interior | 1260 Sqft |
| Type | Row / Townhouse |
| Utility Water | Municipal Water |
Parking
| Attached Garage |
Land
| Acreage | No |
| Land Amenities | Golf Nearby, Park, Schools |
| Sewer | Municipal Sewage System |
| Size Depth | 80 Ft |
| Size Frontage | 20 Ft |
| Size Total Text | Under 1/2 Acre |
| Zoning Description | Residential |
Rooms
| Level | Type | Length | Width | Dimensions |
|---|---|---|---|---|
| Second Level | 5pc Bathroom | Measurements not available | ||
| Second Level | Bedroom | 17'3'' x 11'9'' | ||
| Second Level | Primary Bedroom | 19'0'' x 11'5'' | ||
| Basement | Recreation Room | 19'1'' x 14'5'' | ||
| Main Level | 2pc Bathroom | Measurements not available | ||
| Main Level | Kitchen | 16'8'' x 8'5'' | ||
| Main Level | Dining Room | 16'8'' x 8'5'' | ||
| Main Level | Living Room | 15'0'' x 9'9'' |
https://www.realtor.ca/real-estate/27626802/10-pumpkin-pass-unit-6-binbrook
Interested?
Contact us for more information
Jordan Oliveira
Broker

110 Weston Rd
Toronto, Ontario M6N 0A6
(416) 535-8000
(416) 539-9223


