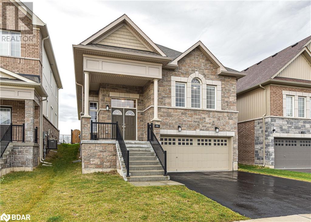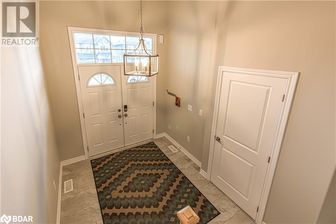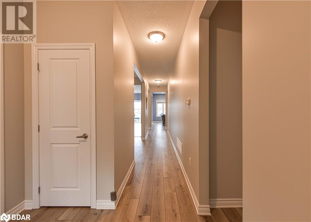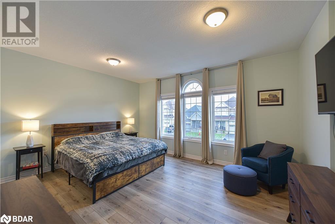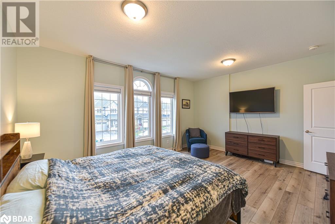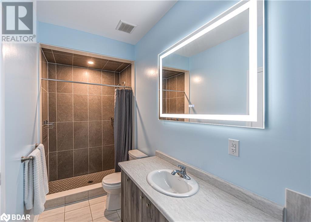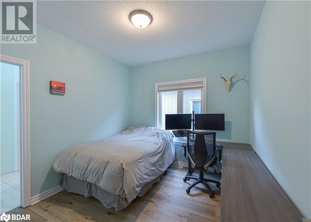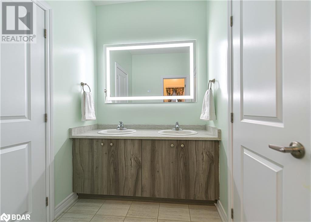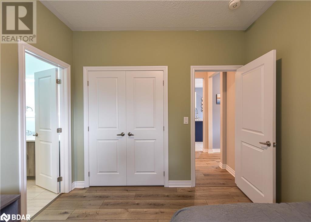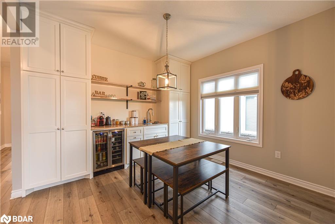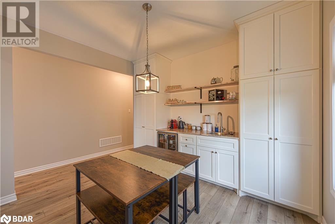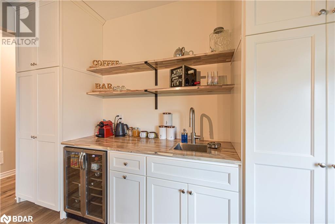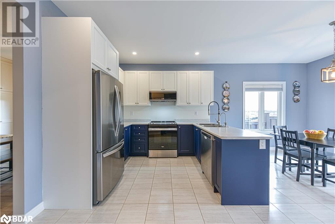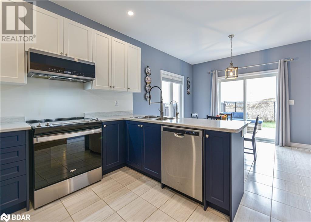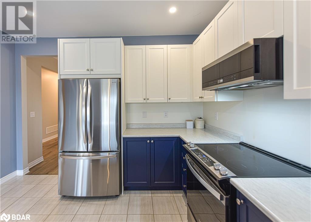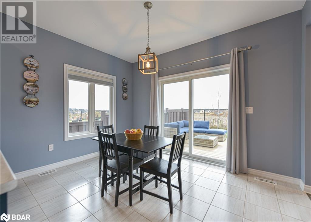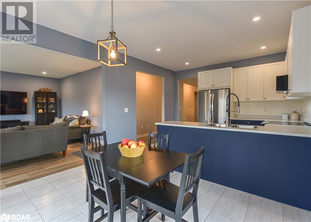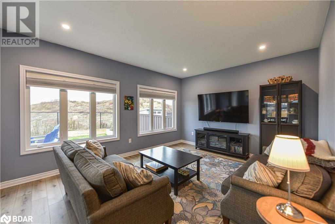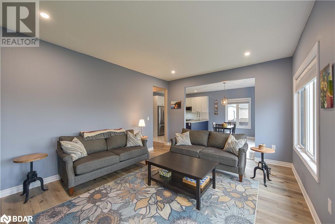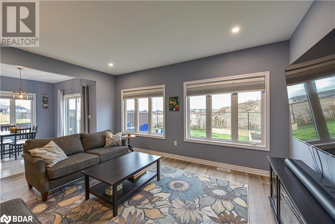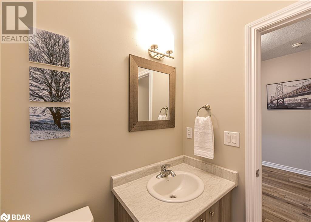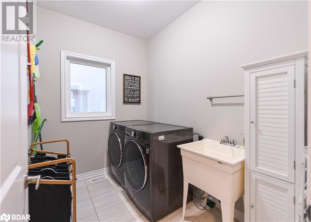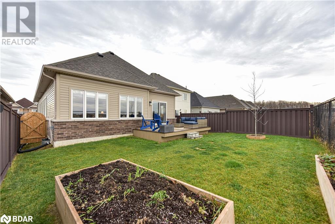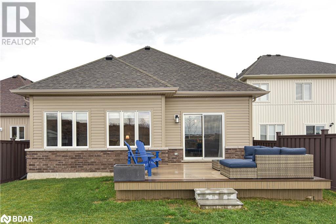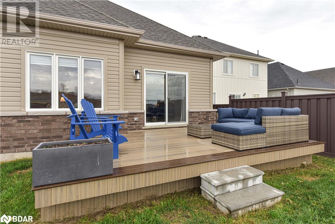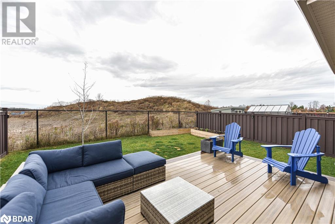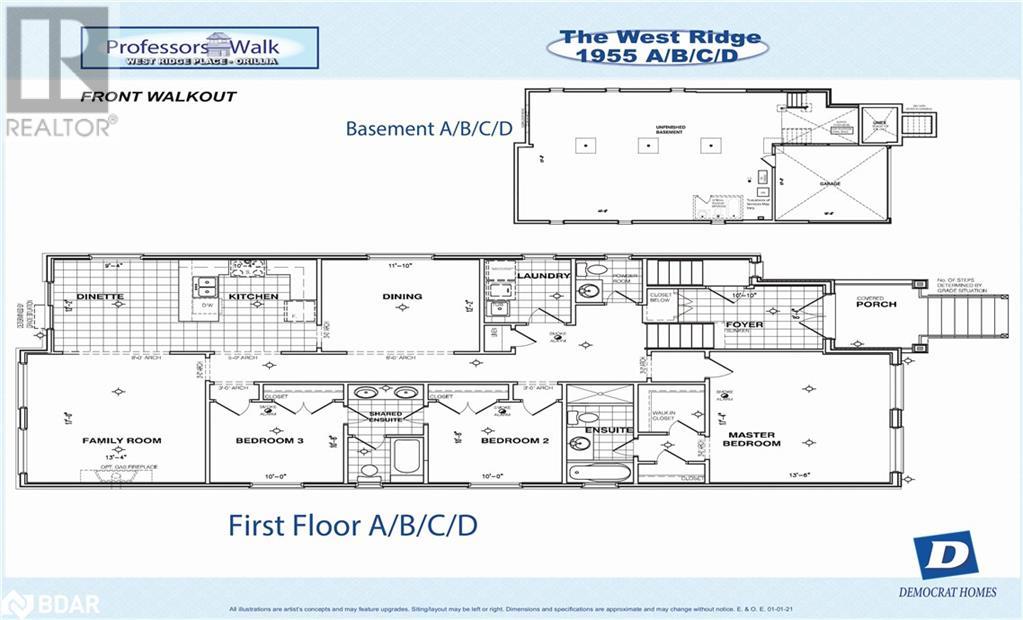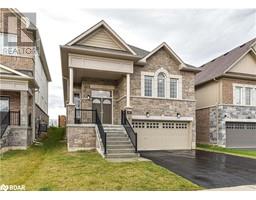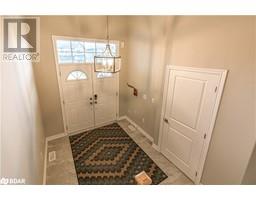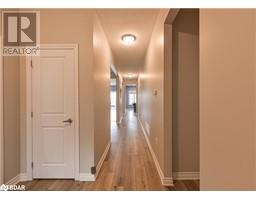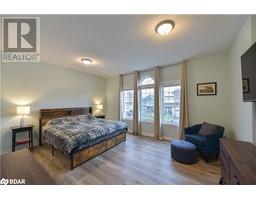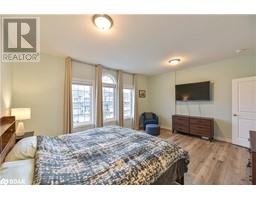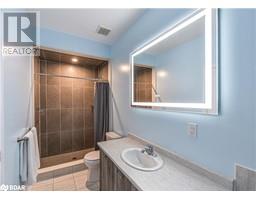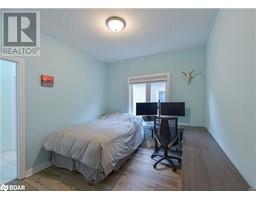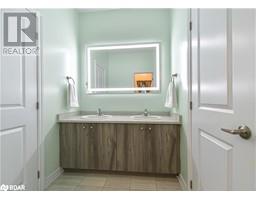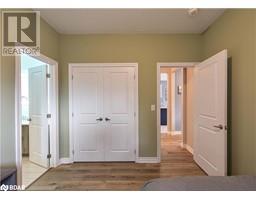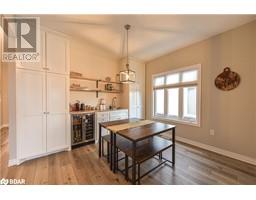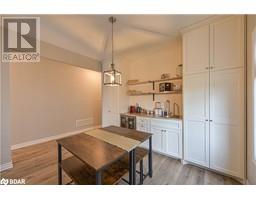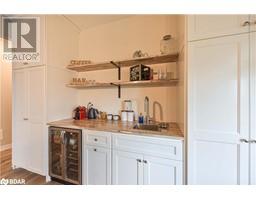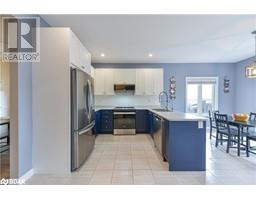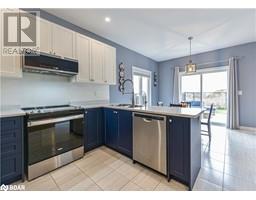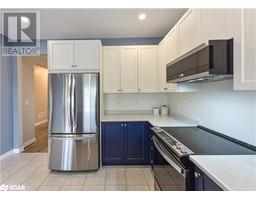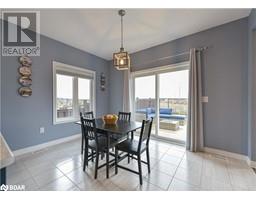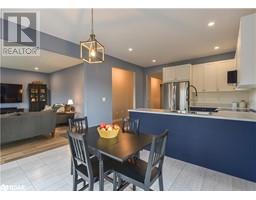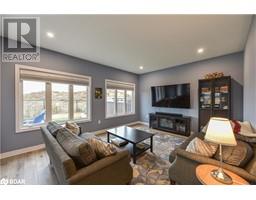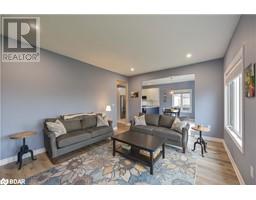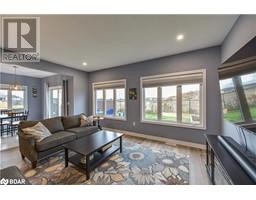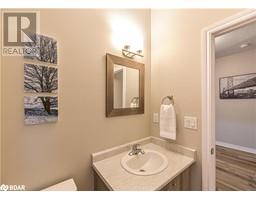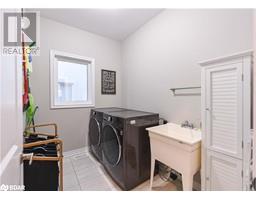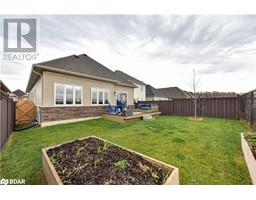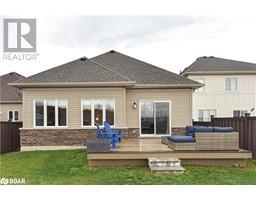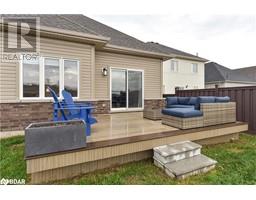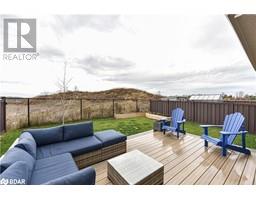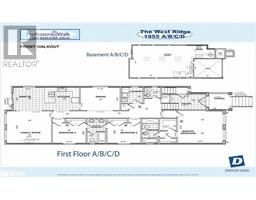66 Atlantis Drive Drive Orillia, Ontario L3V 8L4
$799,999
Welcome to 66 Atlanits Dr in the vibrant and growing community of Westridge! This 2 year old, 1955 sq ft beautifully updated raised bungalow features 3 spacious bedrooms and 3 bathrooms. As you enter there is a large foyer with a deep closet. The flooring has been upgraded throughout the house. This modern kitchen with eat in area, is a chefs dream, complete with stylish finishes and ample storage, perfect for entertaining family and friends. The unfinished basement offers incredible potential, with the possibility to create a 2nd suite, cozy in-law suite, or additional living space tailored to your needs. Imagine the opportunities to customize this area to fit your lifestyle! The backyard is fully fenced with a deck to relax and bbq on. You'll enjoy convenient access to local amenities, parks, dog park, and schools, making it a perfect place to settle down or grow. Don't miss your chance to own this charming home a place where comfort meets community! Contact us today for a private viewing! (id:26218)
Property Details
| MLS® Number | 40671013 |
| Property Type | Single Family |
| Amenities Near By | Beach, Golf Nearby, Hospital, Park, Place Of Worship, Playground, Public Transit, Schools, Shopping |
| Community Features | Community Centre, School Bus |
| Equipment Type | Water Heater |
| Features | Conservation/green Belt, Sump Pump |
| Parking Space Total | 4 |
| Rental Equipment Type | Water Heater |
Building
| Bathroom Total | 3 |
| Bedrooms Above Ground | 3 |
| Bedrooms Total | 3 |
| Appliances | Dishwasher, Dryer, Stove, Water Softener, Washer, Microwave Built-in, Window Coverings, Garage Door Opener |
| Architectural Style | Bungalow |
| Basement Development | Unfinished |
| Basement Type | Full (unfinished) |
| Construction Style Attachment | Detached |
| Cooling Type | Central Air Conditioning |
| Exterior Finish | Brick |
| Half Bath Total | 1 |
| Heating Type | Forced Air |
| Stories Total | 1 |
| Size Interior | 1955 Sqft |
| Type | House |
| Utility Water | Municipal Water |
Parking
| Attached Garage |
Land
| Access Type | Highway Access |
| Acreage | No |
| Land Amenities | Beach, Golf Nearby, Hospital, Park, Place Of Worship, Playground, Public Transit, Schools, Shopping |
| Sewer | Municipal Sewage System |
| Size Depth | 115 Ft |
| Size Frontage | 40 Ft |
| Size Total Text | Under 1/2 Acre |
| Zoning Description | Wrr2 |
Rooms
| Level | Type | Length | Width | Dimensions |
|---|---|---|---|---|
| Main Level | Bedroom | 10'8'' x 10'0'' | ||
| Main Level | Laundry Room | Measurements not available | ||
| Main Level | 4pc Bathroom | Measurements not available | ||
| Main Level | Bedroom | 10'0'' x 10'8'' | ||
| Main Level | 4pc Bathroom | Measurements not available | ||
| Main Level | Family Room | 17'0'' x 13'4'' | ||
| Main Level | Dining Room | 11'10'' x 12'2'' | ||
| Main Level | 2pc Bathroom | Measurements not available | ||
| Main Level | Primary Bedroom | 13'6'' x 17'4'' | ||
| Main Level | Eat In Kitchen | 19'8'' x 12'2'' |
https://www.realtor.ca/real-estate/27626239/66-atlantis-drive-drive-orillia
Interested?
Contact us for more information
Rochelle Mervin
Salesperson
rochellemervin.com/

301 Laclie St. Unit 2
Orillia, Ontario L3V 4N9
(705) 325-6262
https://simcoehillsrealestate.com/


