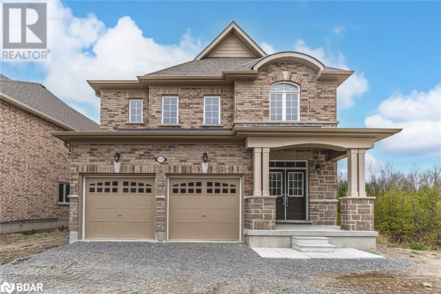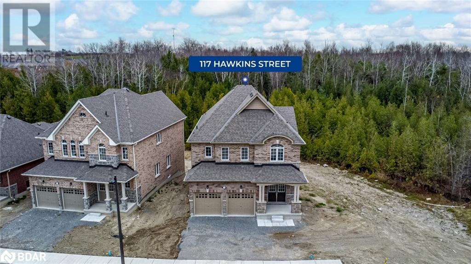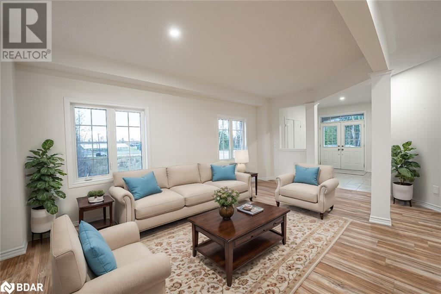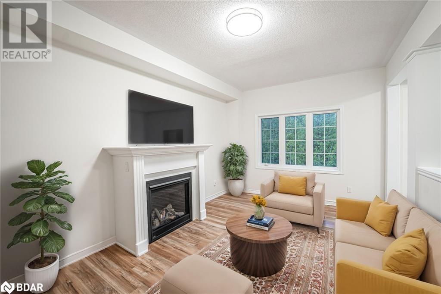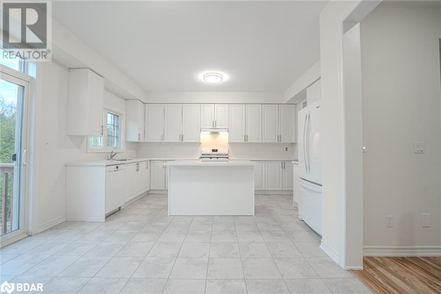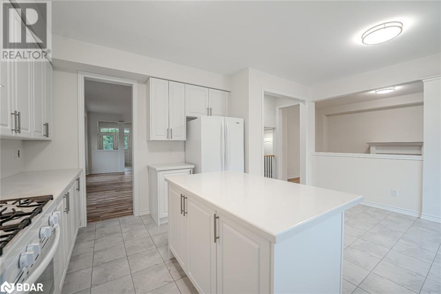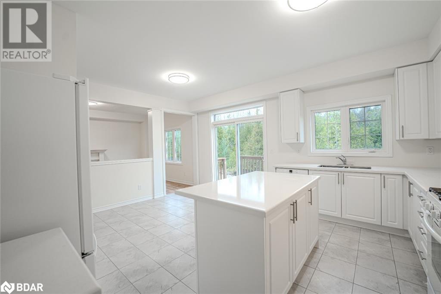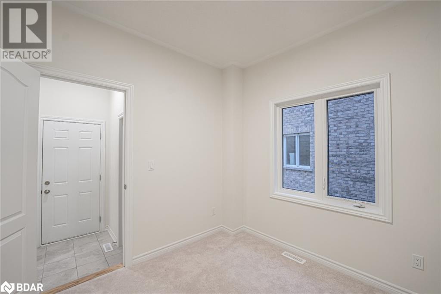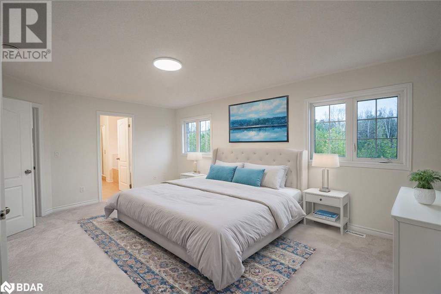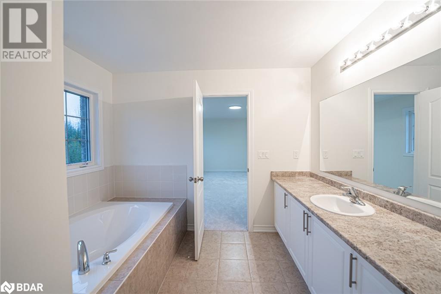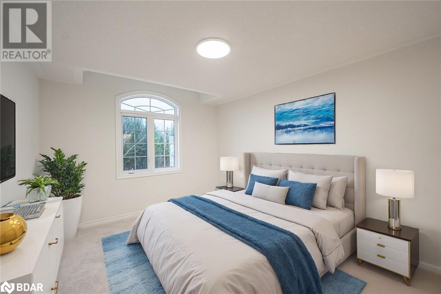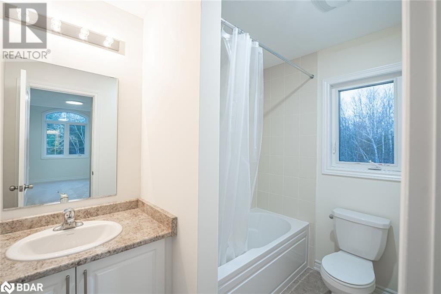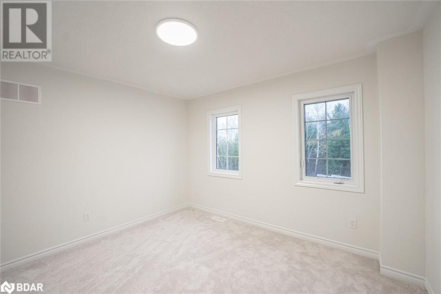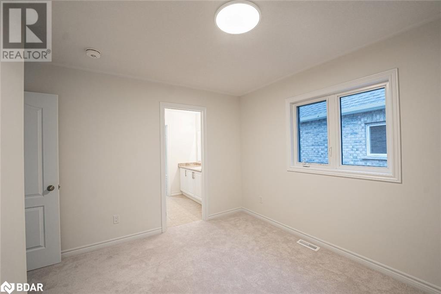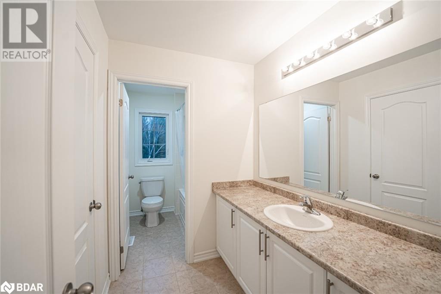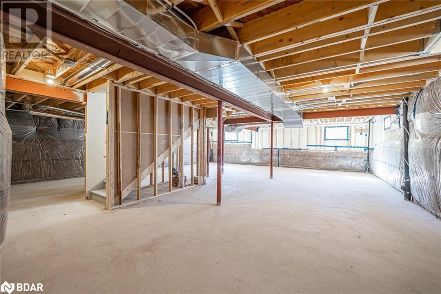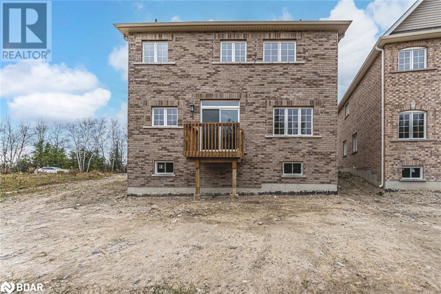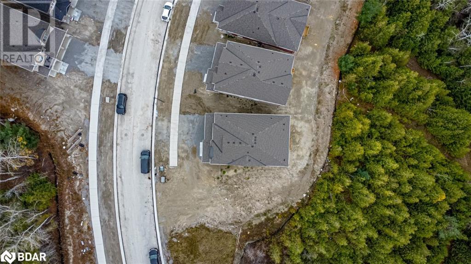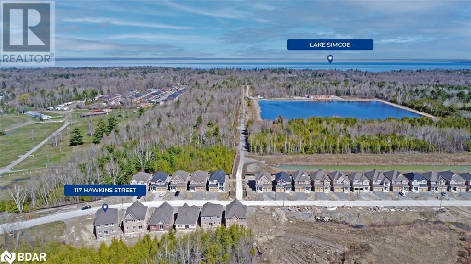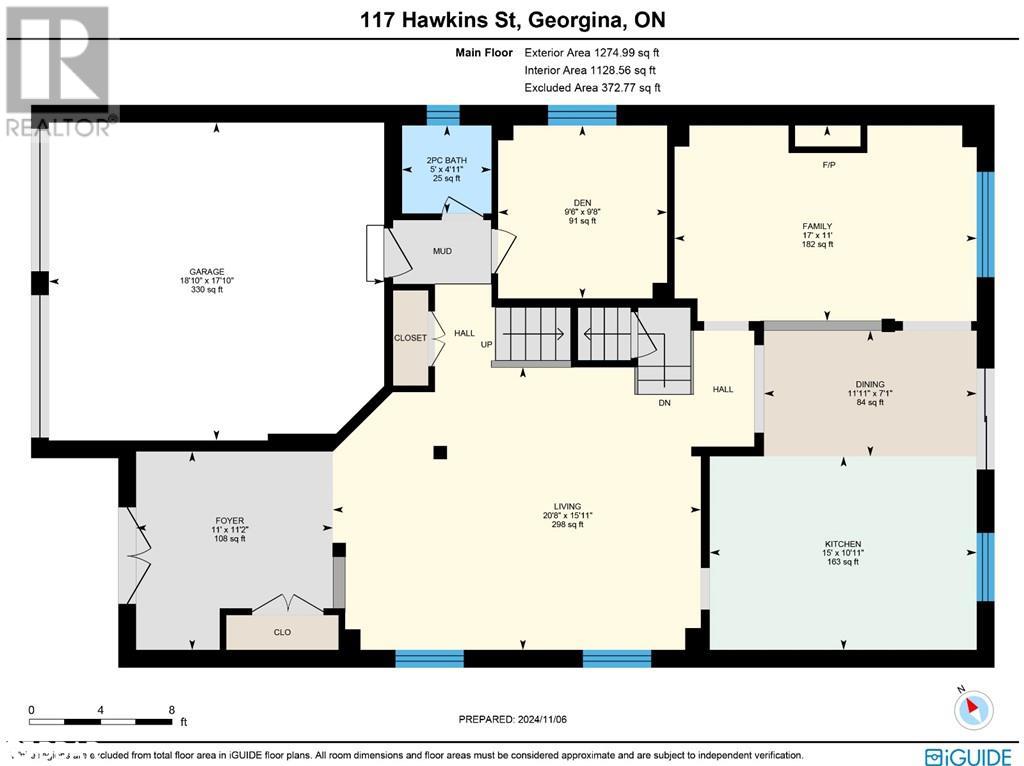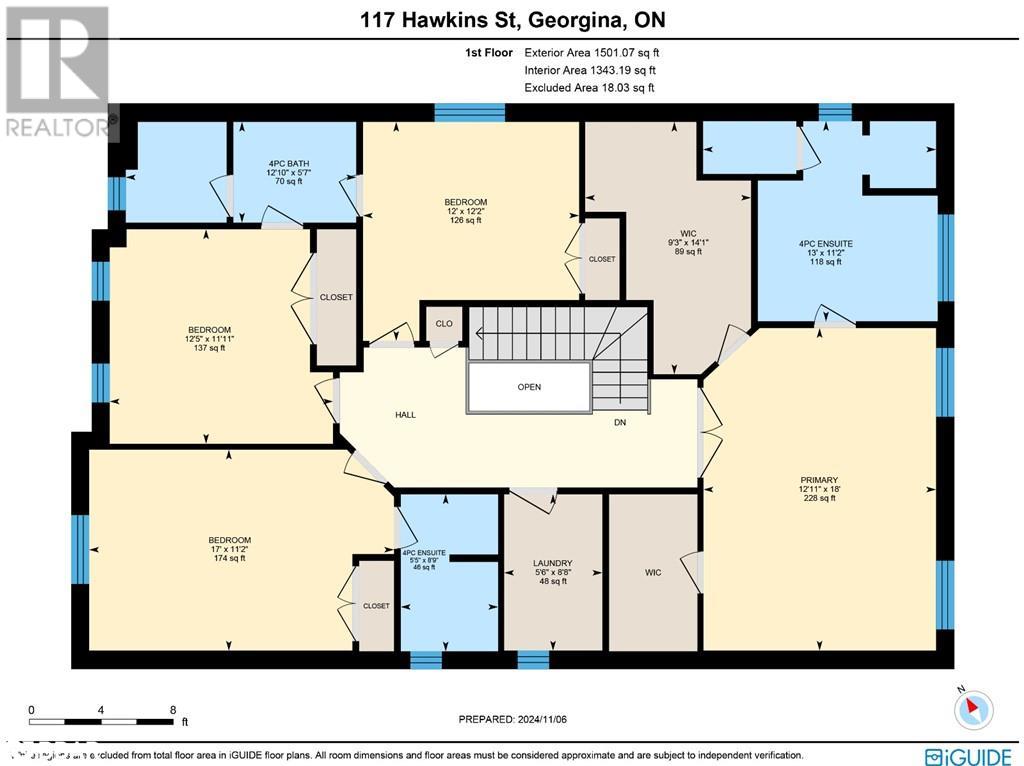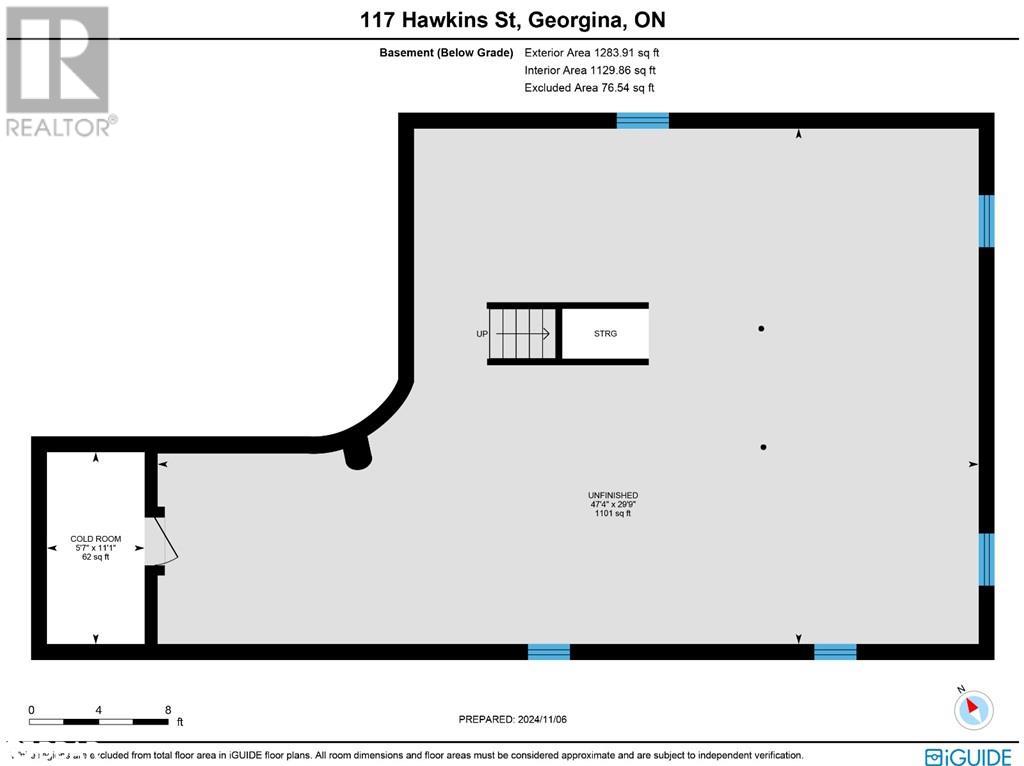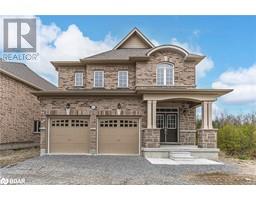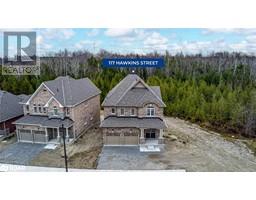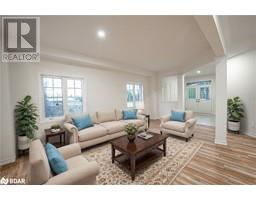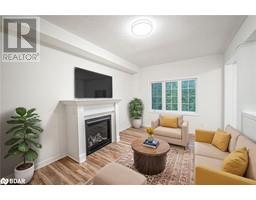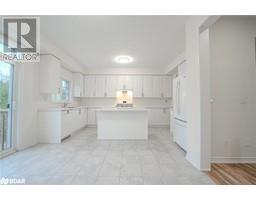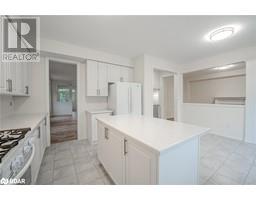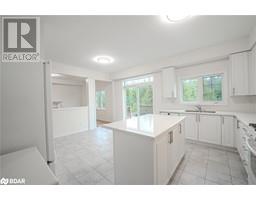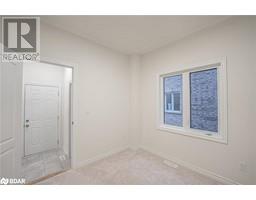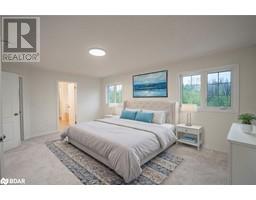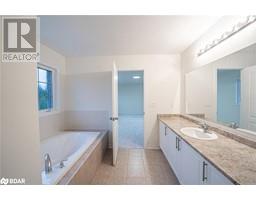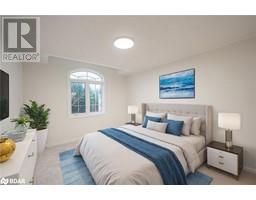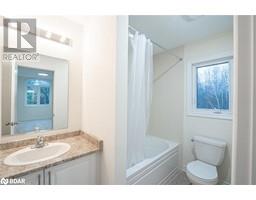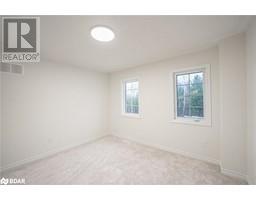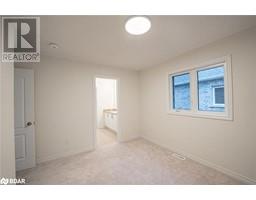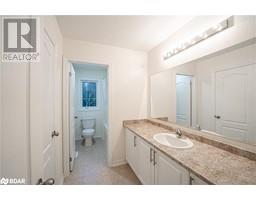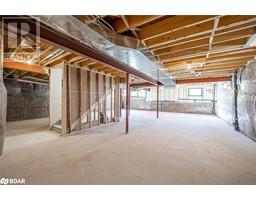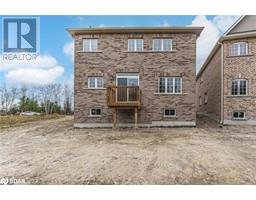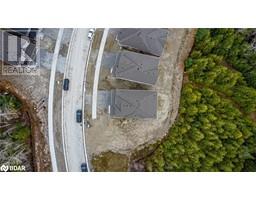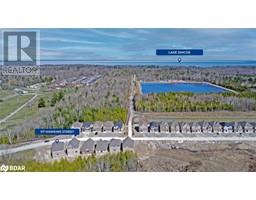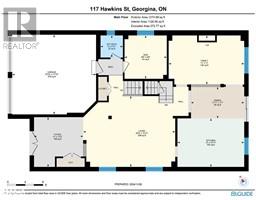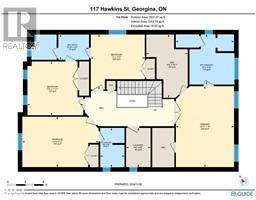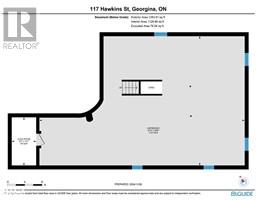117 Hawkins Street Georgina, Ontario L0E 1R0
$1,069,000
NEWLY BUILT, SPACIOUS HOME BACKING ONTO GREENSPACE WITH A BEAUTIFULLY DESIGNED LAYOUT! Welcome to your dream home in the sought-after Cedar Ridge community! This newly built two-storey home dazzles with 2,742 sq. ft. of expertly crafted living space, placed on a rare 48 ft. premium lot that backs directly onto a serene green space and no neighbours to the west. From the striking brick and stone exterior to the inviting covered porch framed by decorative columns, this home exudes inviting curb appeal. Step inside to find nine ft. ceilings and expansive rooms filled with natural light, with durable laminate and tile flooring creating an inviting, easy-to-maintain interior. The modern eat-in kitchen is a true centrepiece, featuring sleek white cabinetry, a central island, and included appliances with a gas stove for culinary inspiration. Sliding glass doors lead directly to the back deck, perfect for seamless indoor-outdoor entertaining. The main level flows beautifully with a welcoming family room featuring a cozy gas fireplace, a separate living room perfect for hosting and relaxing, and an additional versatile space ideal for a home office or playroom. The upper level promises privacy and comfort with four spacious bedrooms, including a luxurious primary suite featuring two walk-in closets and a 4-piece ensuite. A second bedroom enjoys its own private ensuite, while the third and fourth bedrooms are thoughtfully connected by a Jack and Jill bathroom. Practical touches like a convenient upper-level laundry room, a floor-to-ceiling insulated lookout basement with a cold room, and modern systems, including central A/C, an HRV air exchanger, a 200-Amp panel, and a central vacuum rough-in, complete this remarkable offering. With its unbeatable location near Jackson’s Point Beach, Highways 48 & 404, and all the amenities Georgina has to offer, this home brings comfort, convenience, and style together seamlessly. (id:26218)
Property Details
| MLS® Number | 40674204 |
| Property Type | Single Family |
| Amenities Near By | Park, Schools, Shopping |
| Equipment Type | Water Heater |
| Features | Backs On Greenbelt, Conservation/green Belt, Crushed Stone Driveway, Sump Pump |
| Parking Space Total | 6 |
| Rental Equipment Type | Water Heater |
| Structure | Porch |
Building
| Bathroom Total | 4 |
| Bedrooms Above Ground | 4 |
| Bedrooms Total | 4 |
| Appliances | Dishwasher, Dryer, Refrigerator, Washer, Gas Stove(s), Hood Fan |
| Architectural Style | 2 Level |
| Basement Development | Unfinished |
| Basement Type | Full (unfinished) |
| Constructed Date | 2024 |
| Construction Style Attachment | Detached |
| Cooling Type | Central Air Conditioning |
| Exterior Finish | Brick, Stone |
| Fireplace Present | Yes |
| Fireplace Total | 1 |
| Foundation Type | Poured Concrete |
| Half Bath Total | 1 |
| Heating Fuel | Natural Gas |
| Heating Type | Forced Air |
| Stories Total | 2 |
| Size Interior | 2742 Sqft |
| Type | House |
| Utility Water | Municipal Water |
Parking
| Attached Garage |
Land
| Access Type | Road Access, Highway Access |
| Acreage | No |
| Land Amenities | Park, Schools, Shopping |
| Sewer | Municipal Sewage System |
| Size Depth | 98 Ft |
| Size Frontage | 48 Ft |
| Size Total Text | Under 1/2 Acre |
| Zoning Description | R1-128 |
Rooms
| Level | Type | Length | Width | Dimensions |
|---|---|---|---|---|
| Second Level | Laundry Room | 8'8'' x 5'6'' | ||
| Second Level | Bedroom | 12'0'' x 10'0'' | ||
| Second Level | 4pc Bathroom | Measurements not available | ||
| Second Level | Bedroom | 12'0'' x 11'4'' | ||
| Second Level | 4pc Bathroom | Measurements not available | ||
| Second Level | Bedroom | 14'5'' x 11'2'' | ||
| Second Level | Full Bathroom | Measurements not available | ||
| Second Level | Primary Bedroom | 18'0'' x 13'0'' | ||
| Main Level | 2pc Bathroom | Measurements not available | ||
| Main Level | Den | 10'0'' x 9'5'' | ||
| Main Level | Family Room | 17'0'' x 11'0'' | ||
| Main Level | Living Room/dining Room | 20'0'' x 11'0'' | ||
| Main Level | Breakfast | 12'0'' x 9'10'' | ||
| Main Level | Kitchen | 15'0'' x 11'0'' |
https://www.realtor.ca/real-estate/27623522/117-hawkins-street-georgina
Interested?
Contact us for more information

Peggy Hill
Broker
(866) 919-5276
374 Huronia Road
Barrie, Ontario L4N 8Y9
(705) 739-4455
(866) 919-5276
peggyhill.com/

Sohrab Milani
Salesperson
(866) 919-5276
www.peggyhill.com/
374 Huronia Road Unit: 101
Barrie, Ontario L4N 8Y9
(705) 739-4455
(866) 919-5276
peggyhill.com/


