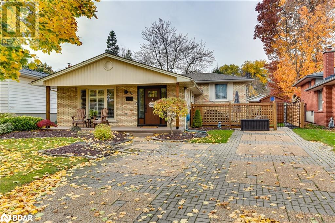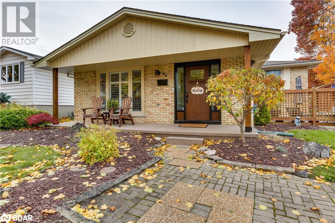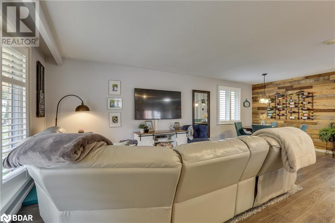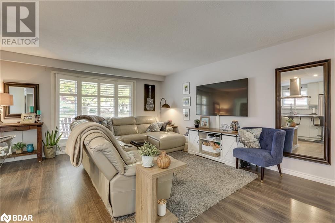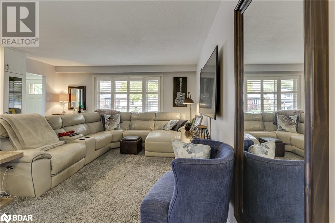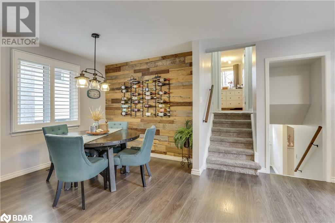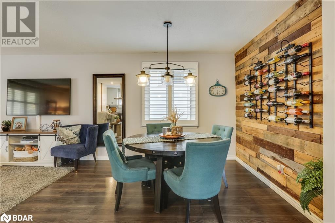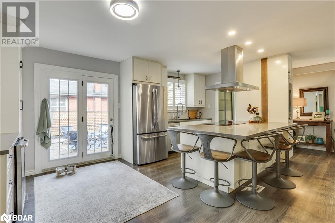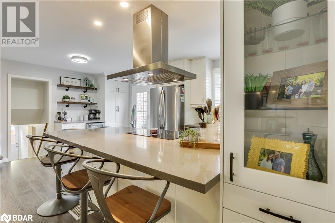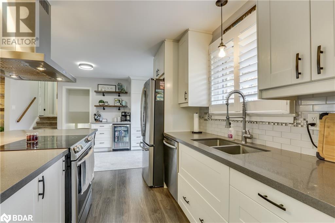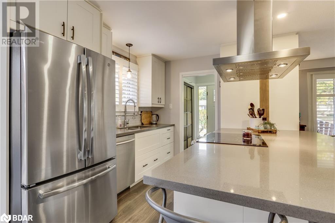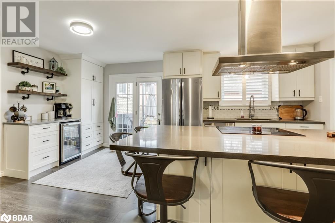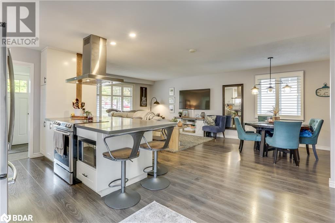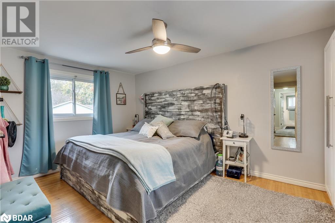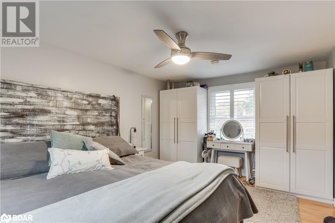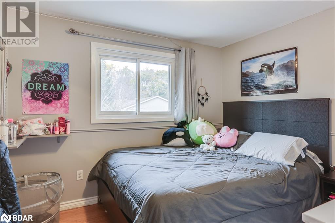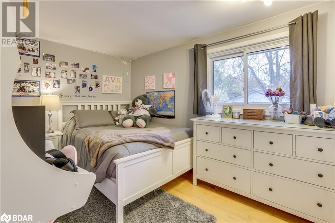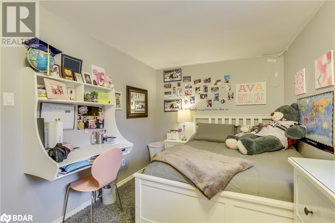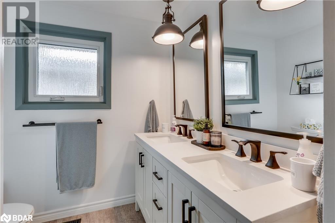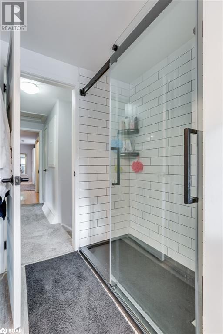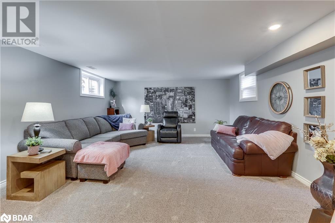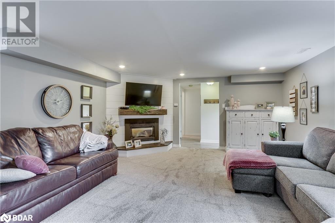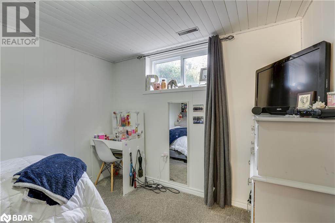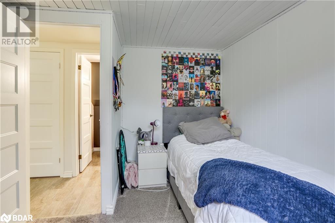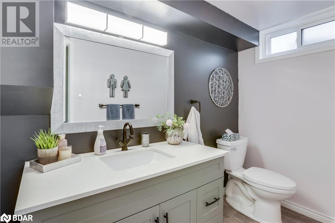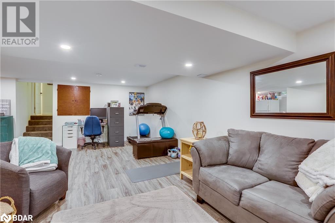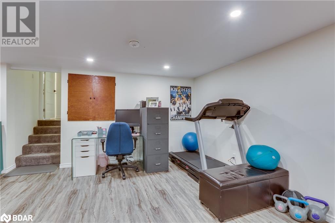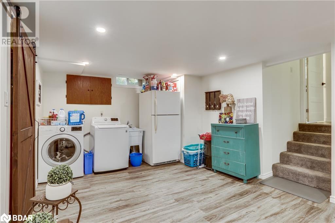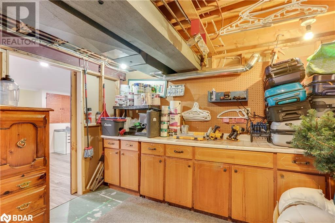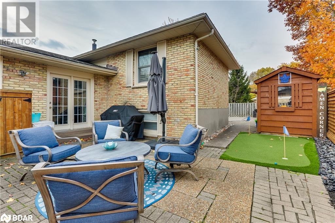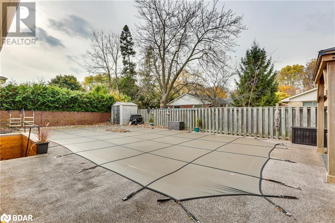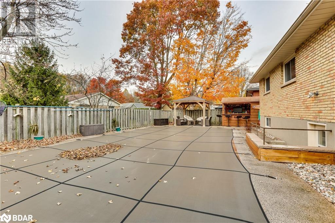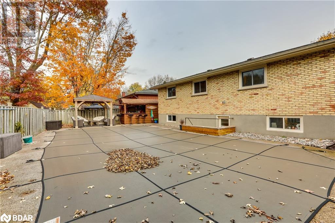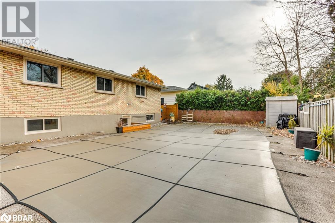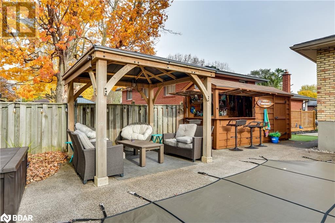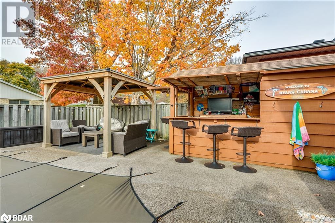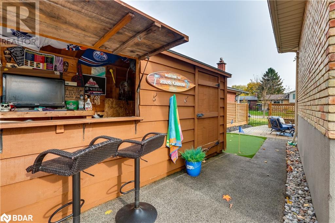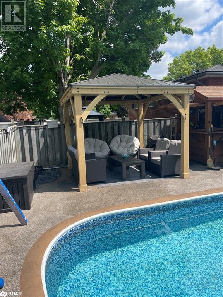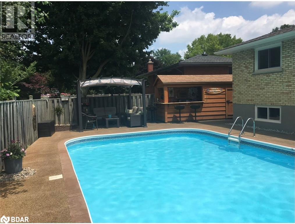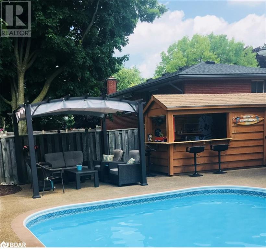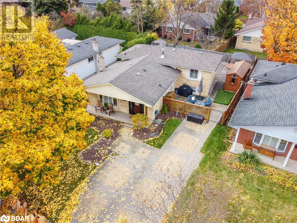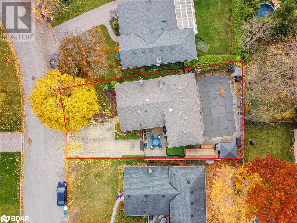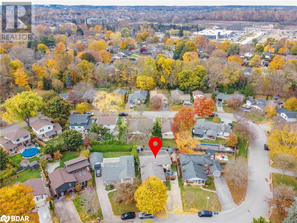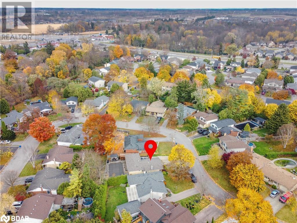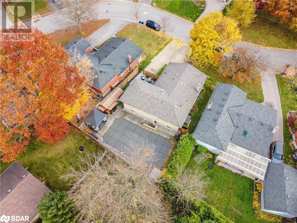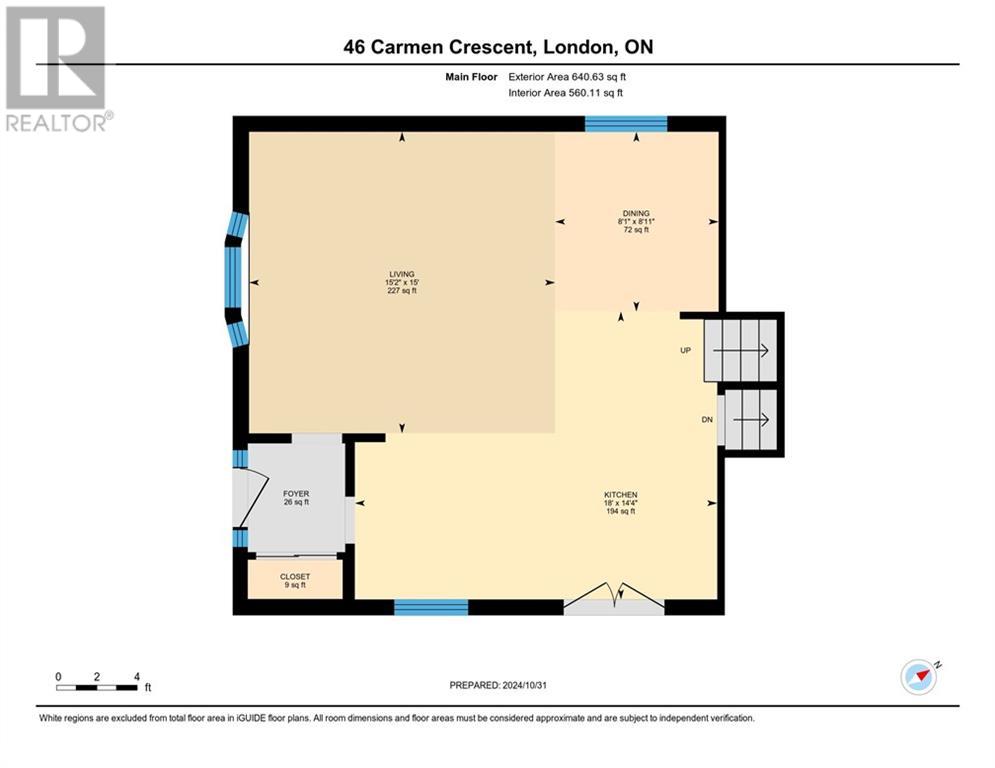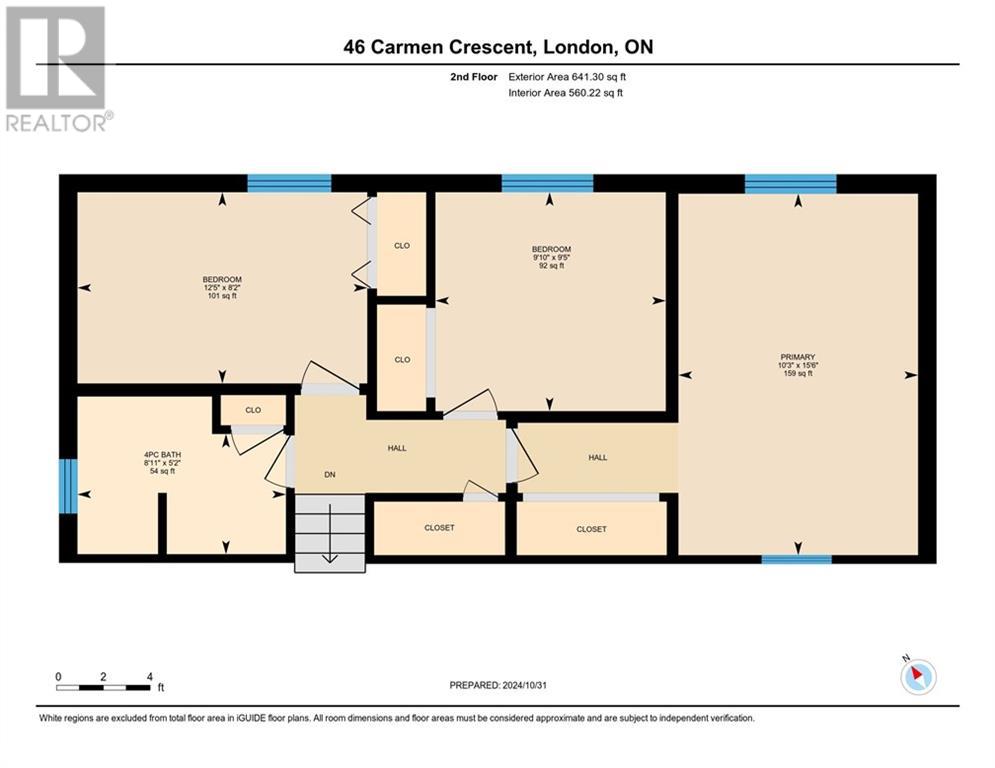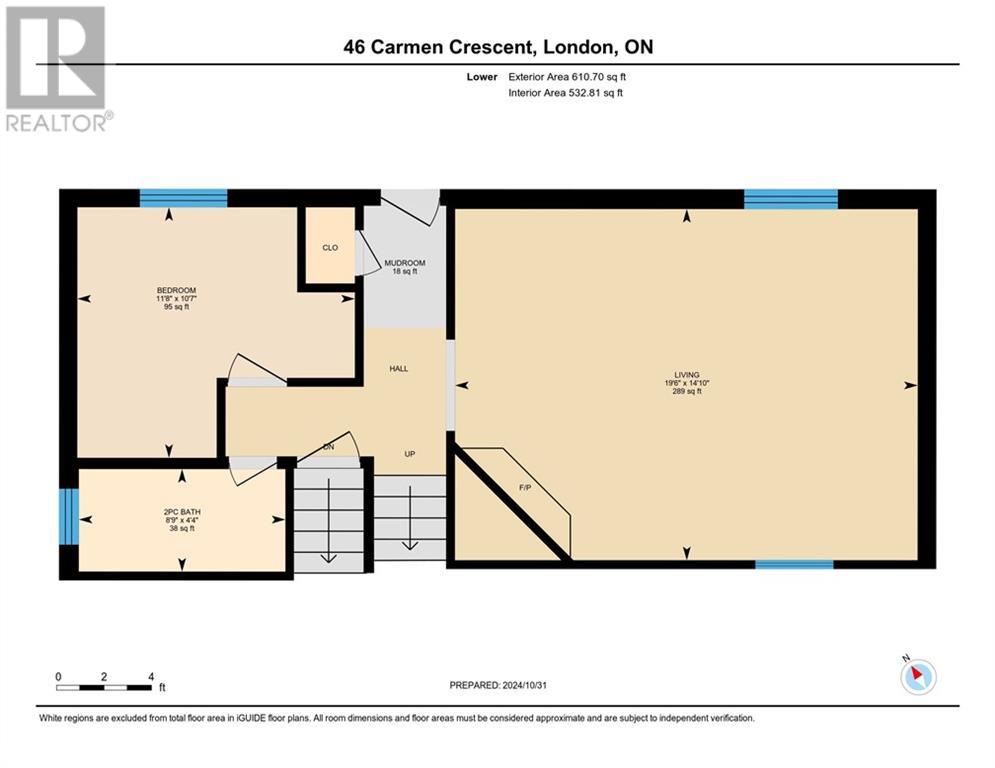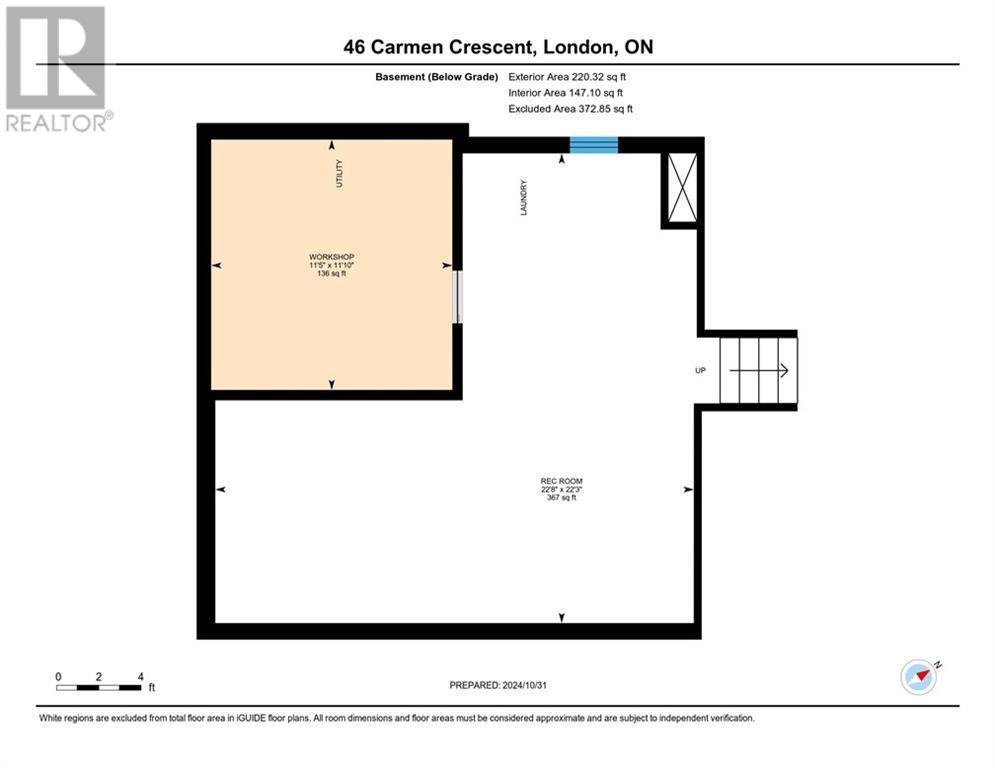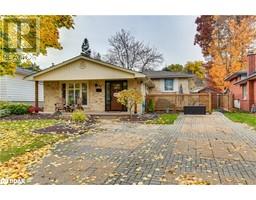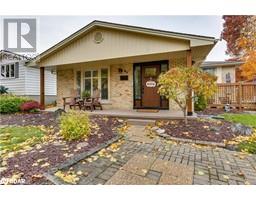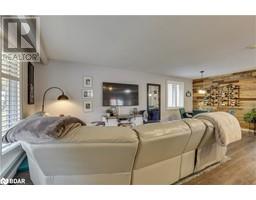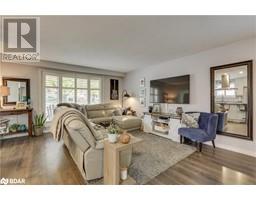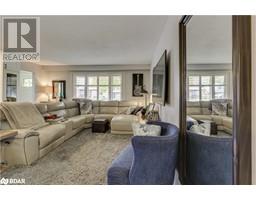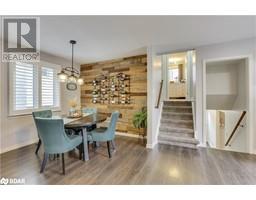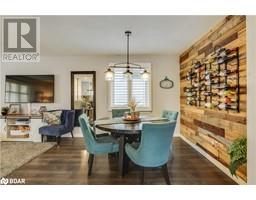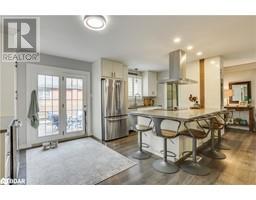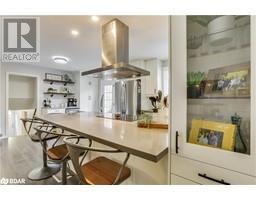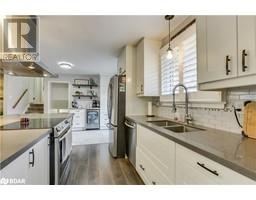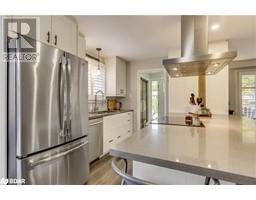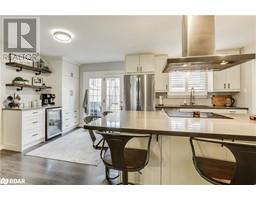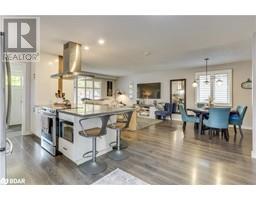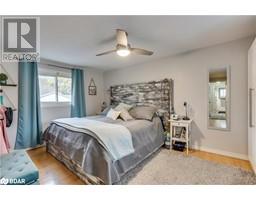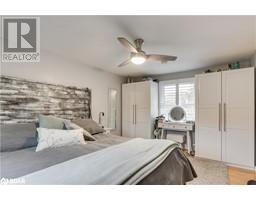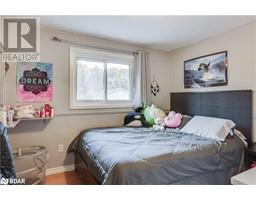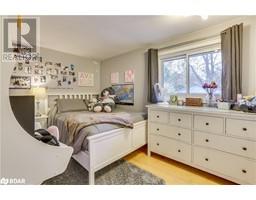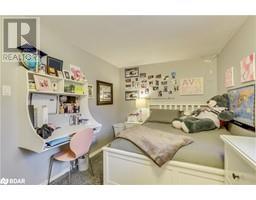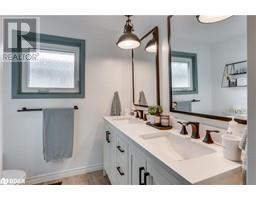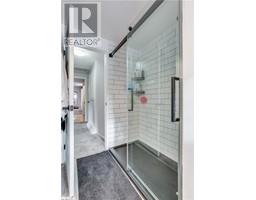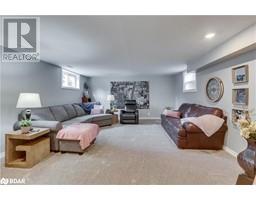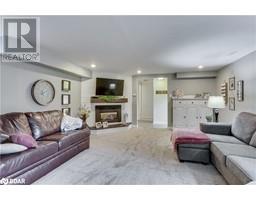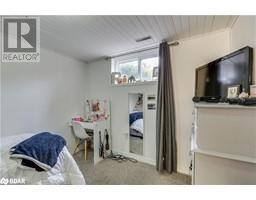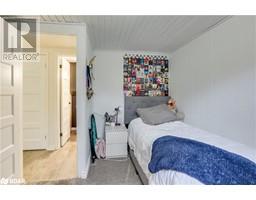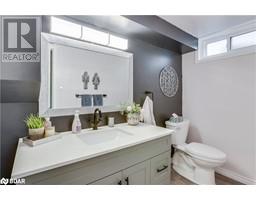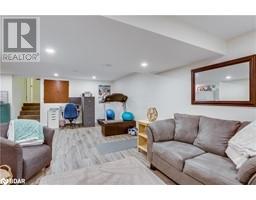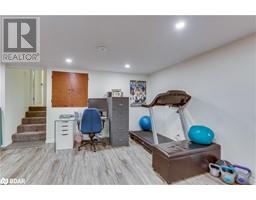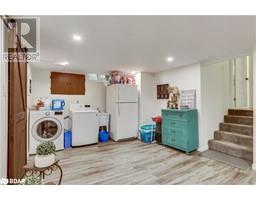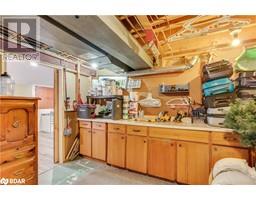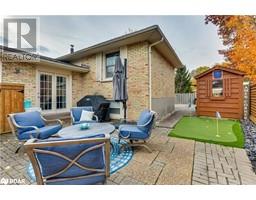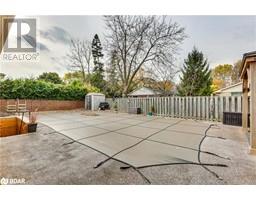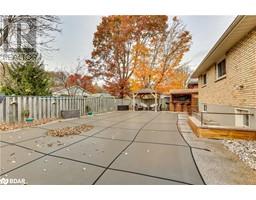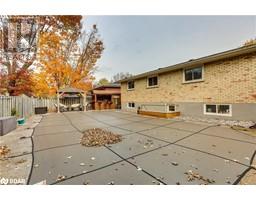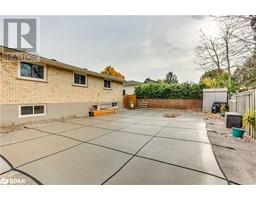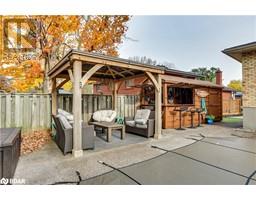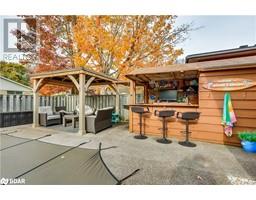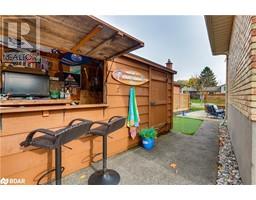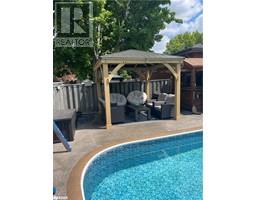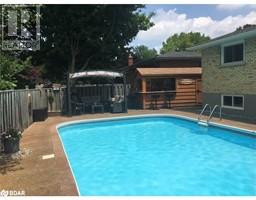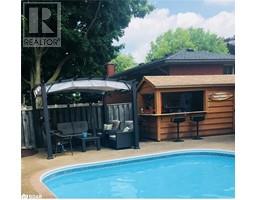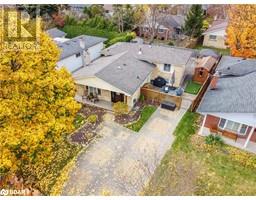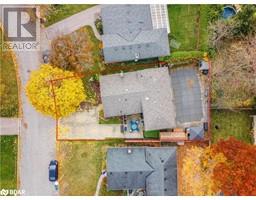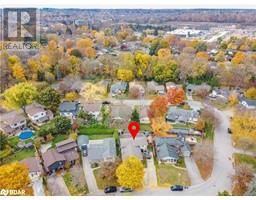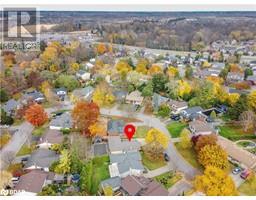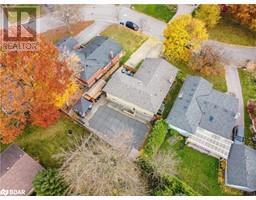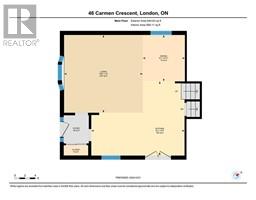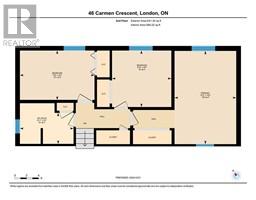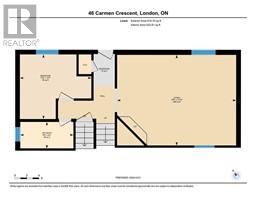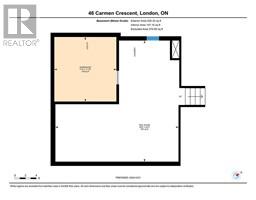46 Carmen Crescent London, Ontario N5X 2B3
$769,900
Welcome to your dream home in one of London's most desirable neighborhoods! This spacious 4-bedroom house offers over 2,100 square feet of living space, perfect for families or those who love to entertain. Step into a world of modern luxury with recent renovations that shine throughout. The open concept main floor is bright, and spacious with the large living room and dining area and fully renovated kitchen that is a home chef’s dream. A cozy fireplace (2022) in the lower family room provides warmth and ambiance during chilly evenings. Down in the basement is the Rec room, offering a third living room or suit it to your needs. But the real star of the show is the outdoor oasis waiting. Just off the kitchen is an outdoor dining/sitting area and Golf enthusiasts will love putting green, perfect for honing your skills before hitting the links. Around back dive into summer fun with a heated inground pool, complete with a new heater and liner (2022). The RubberRoc pool deck offers both style, comfort and safety. Complete with pergola (2022) covered sitting area and Outdoor Bar. The Separate entrance hints at granny suite potential for multi-generational living or rental income. Situated on a quiet, tree-lined crescent, this home offers tranquility while still being close to amenities. With its bright and spacious layout, this house isn't just a home – it's a lifestyle. (id:26218)
Property Details
| MLS® Number | 40672922 |
| Property Type | Single Family |
| Amenities Near By | Golf Nearby, Hospital, Place Of Worship, Playground, Public Transit, Schools, Shopping |
| Community Features | Quiet Area, Community Centre, School Bus |
| Equipment Type | Water Heater |
| Features | Southern Exposure |
| Parking Space Total | 4 |
| Pool Type | Inground Pool |
| Rental Equipment Type | Water Heater |
Building
| Bathroom Total | 2 |
| Bedrooms Above Ground | 3 |
| Bedrooms Below Ground | 1 |
| Bedrooms Total | 4 |
| Appliances | Dishwasher, Dryer, Refrigerator, Stove, Washer, Hood Fan, Window Coverings |
| Basement Development | Finished |
| Basement Type | Full (finished) |
| Construction Style Attachment | Detached |
| Cooling Type | Central Air Conditioning |
| Exterior Finish | Aluminum Siding, Brick |
| Fireplace Present | Yes |
| Fireplace Total | 1 |
| Foundation Type | Poured Concrete |
| Half Bath Total | 1 |
| Heating Type | Forced Air |
| Size Interior | 2026 Sqft |
| Type | House |
| Utility Water | Municipal Water |
Land
| Access Type | Highway Access |
| Acreage | No |
| Land Amenities | Golf Nearby, Hospital, Place Of Worship, Playground, Public Transit, Schools, Shopping |
| Sewer | Municipal Sewage System |
| Size Depth | 95 Ft |
| Size Frontage | 47 Ft |
| Size Total Text | Under 1/2 Acre |
| Zoning Description | R1-7 |
Rooms
| Level | Type | Length | Width | Dimensions |
|---|---|---|---|---|
| Second Level | 4pc Bathroom | Measurements not available | ||
| Second Level | Bedroom | 9'10'' x 9'5'' | ||
| Second Level | Bedroom | 12'5'' x 8'2'' | ||
| Second Level | Primary Bedroom | 15'6'' x 10'3'' | ||
| Basement | Utility Room | 11'10'' x 11'5'' | ||
| Basement | Recreation Room | 22'8'' x 22'3'' | ||
| Lower Level | 2pc Bathroom | Measurements not available | ||
| Lower Level | Family Room | 19'6'' x 14'10'' | ||
| Lower Level | Bedroom | 11'8'' x 10'7'' | ||
| Main Level | Dining Room | 8'11'' x 8'1'' | ||
| Main Level | Kitchen | 18'0'' x 14'4'' | ||
| Main Level | Living Room | 15'2'' x 15'0'' |
https://www.realtor.ca/real-estate/27612282/46-carmen-crescent-london
Interested?
Contact us for more information

Gus Kailis
Salesperson
searchrealty.ca/guskailis
(855) 500-7653
(855) 500-7653
www.searchrealty.ca/


