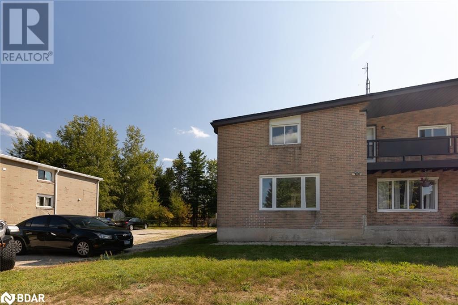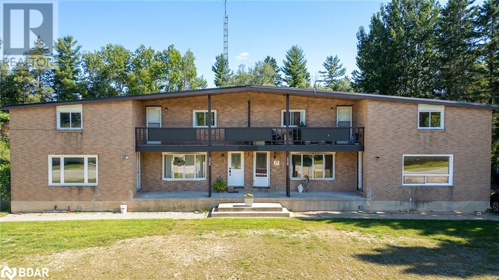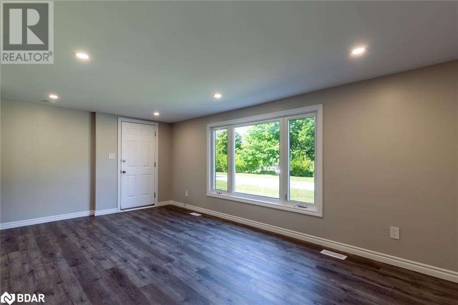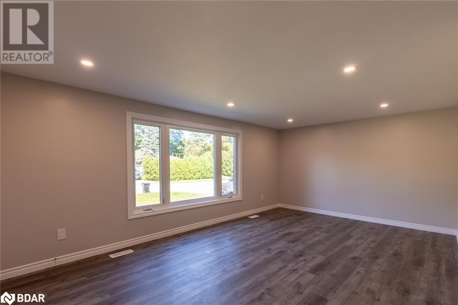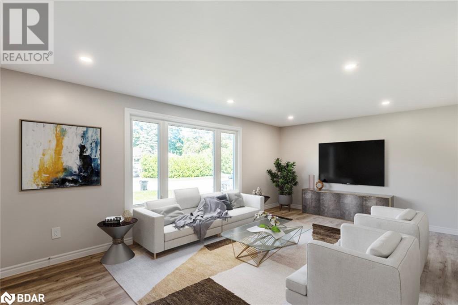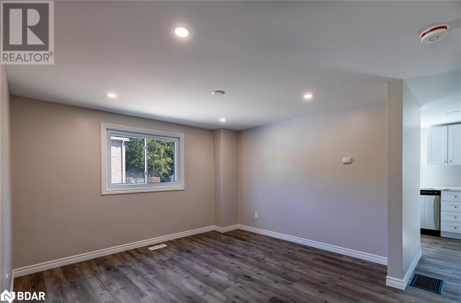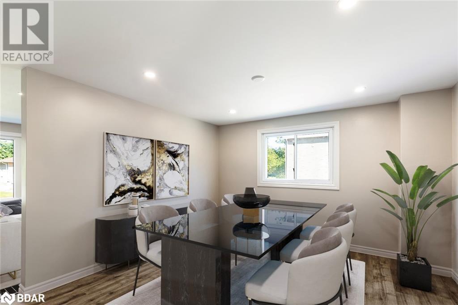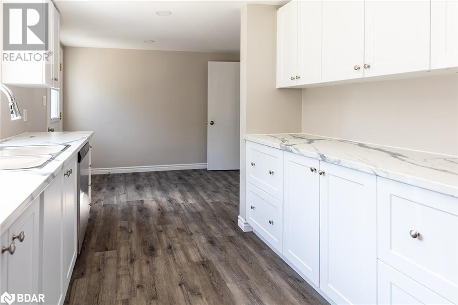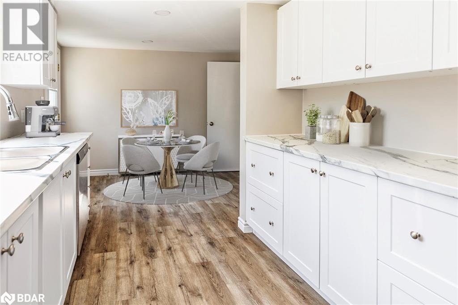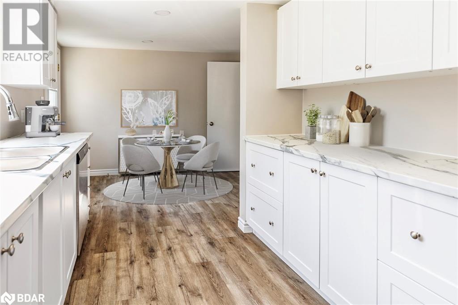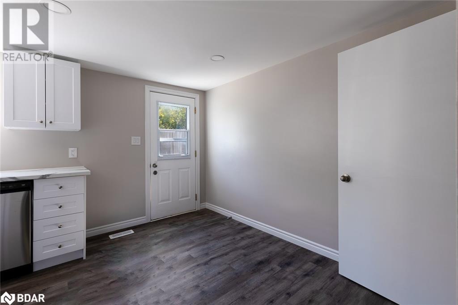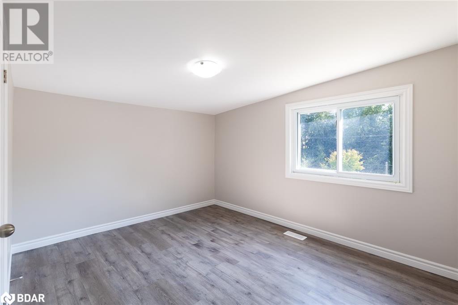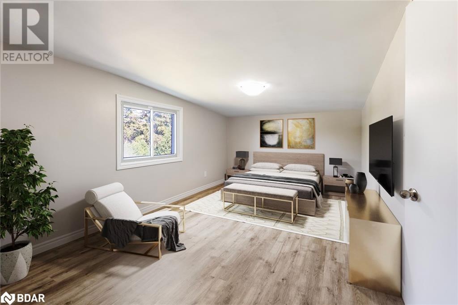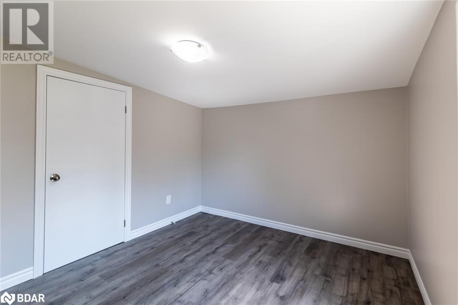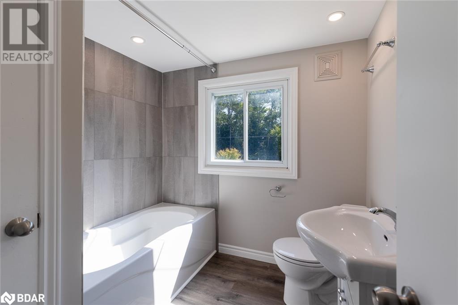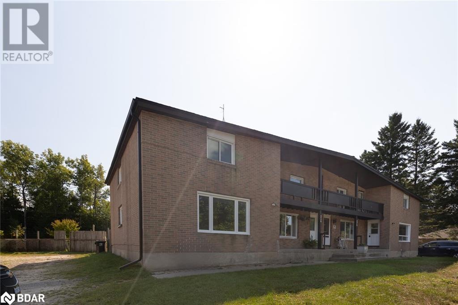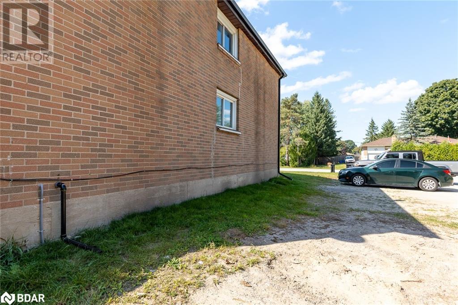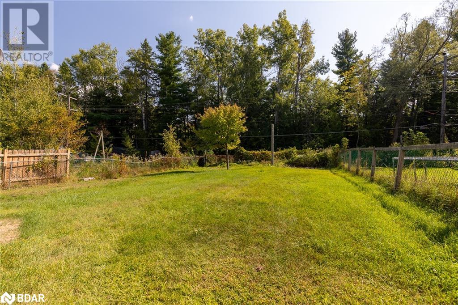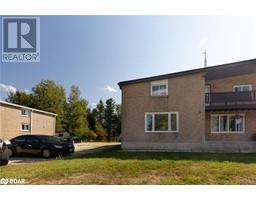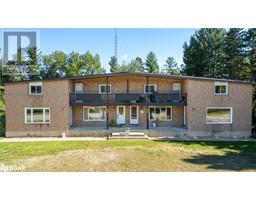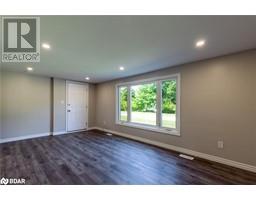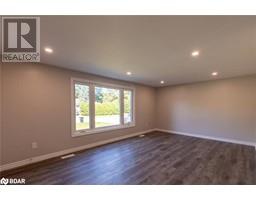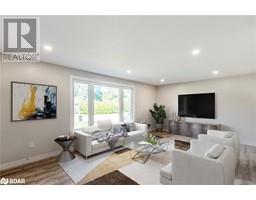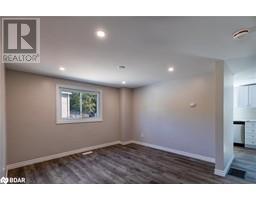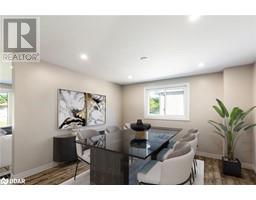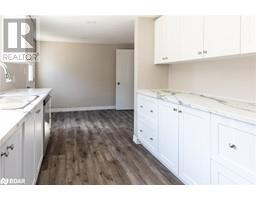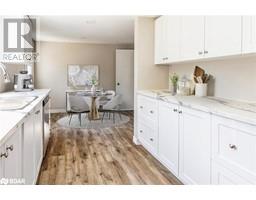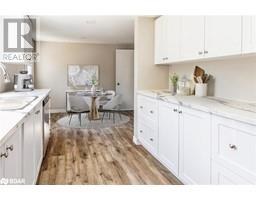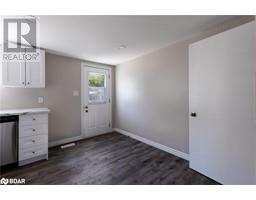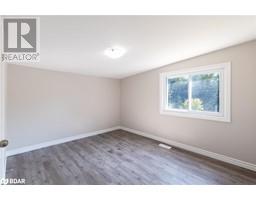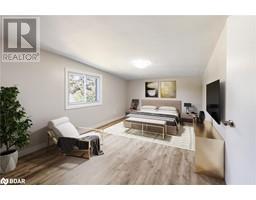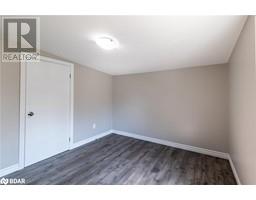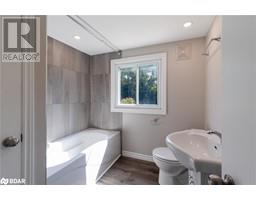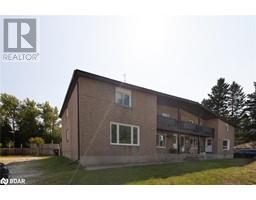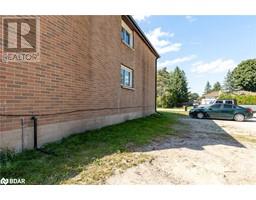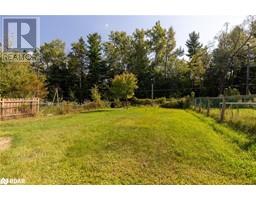230b Cindy Lane Essa, Ontario L0M 1B0
$474,900
You could be in your new home before Christmas. This home has had extensive work done to decor, electrical, plumbing and fixtures. New Plumbing /23, electrical panel 2024, kitchen appliances all new, renovated kitchen & bathroom, updated flooring throughout the main floor and 2nd floor, new grass in front, and the list goes on. The main floor features a generous kitchen with new appliances, a separate dining room and living room. Upstairs are 3 good sized bedrooms, freshly painted with new flooring and a 4 pc bathroom. This home has ample parking and a good sized back yard waiting for you to create your own Eden. This is a quiet established are of Angus. Minutes to Base Borden and within 30 minutes to Barrie, Alliston, and Wasaga Beach. Flexible closing so a great opportunity to take advantage of future (expected) interest rate reductions. Property taxes have not been assessed and must be verified by buyer. Some interior photos virtually stages. (id:26218)
Property Details
| MLS® Number | 40671685 |
| Property Type | Single Family |
| Amenities Near By | Playground, Schools |
| Community Features | Quiet Area |
| Features | Sump Pump |
| Parking Space Total | 2 |
Building
| Bathroom Total | 1 |
| Bedrooms Above Ground | 3 |
| Bedrooms Total | 3 |
| Appliances | Dishwasher, Refrigerator, Stove, Washer |
| Architectural Style | 2 Level |
| Basement Development | Unfinished |
| Basement Type | Full (unfinished) |
| Constructed Date | 1966 |
| Construction Style Attachment | Attached |
| Cooling Type | None |
| Exterior Finish | Brick |
| Foundation Type | Block |
| Heating Fuel | Natural Gas |
| Heating Type | Forced Air |
| Stories Total | 2 |
| Size Interior | 1265 Sqft |
| Type | Row / Townhouse |
| Utility Water | Municipal Water |
Land
| Access Type | Highway Nearby |
| Acreage | No |
| Land Amenities | Playground, Schools |
| Sewer | Municipal Sewage System |
| Size Depth | 213 Ft |
| Size Frontage | 47 Ft |
| Size Total Text | Under 1/2 Acre |
| Zoning Description | R3 |
Rooms
| Level | Type | Length | Width | Dimensions |
|---|---|---|---|---|
| Second Level | 4pc Bathroom | Measurements not available | ||
| Second Level | Primary Bedroom | 18'9'' x 11'3'' | ||
| Second Level | Bedroom | 11'6'' x 9'5'' | ||
| Second Level | Bedroom | 11'2'' x 9'7'' | ||
| Main Level | Living Room | 17'9'' x 11'9'' | ||
| Main Level | Dining Room | 10'4'' x 11'8'' | ||
| Main Level | Kitchen | 18'10'' x 6'10'' |
https://www.realtor.ca/real-estate/27603568/230b-cindy-lane-essa
Interested?
Contact us for more information
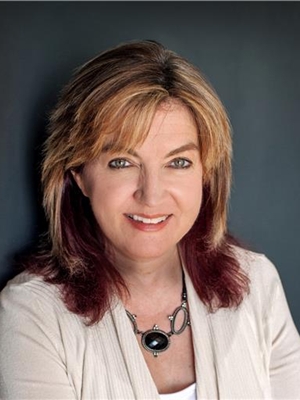
Patricia Mccallum
Salesperson
(705) 722-5246
www.patriciasellsbarrie.ca/
www.facebook.com/homesinbarrie
www.linkedin.com/in/century21patriciamccallum/
twitter.com/homesinbarrie

218 Bayfield Street
Barrie, Ontario L4M 3B6
(705) 722-7100
(705) 722-5246
www.remaxchay.com/


