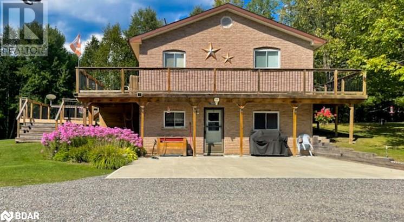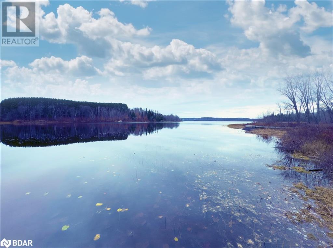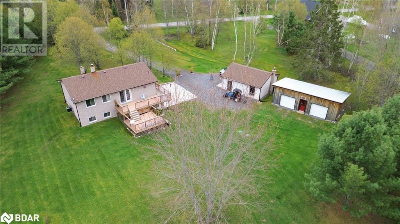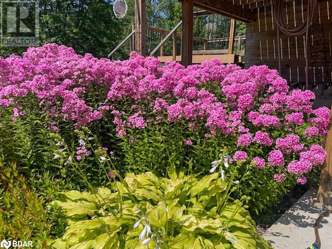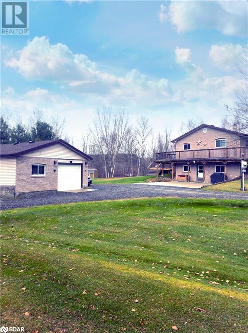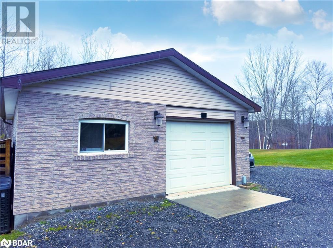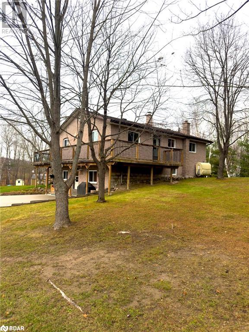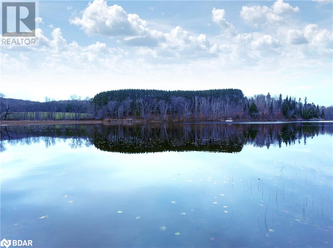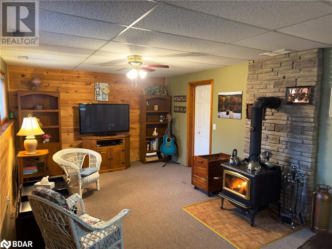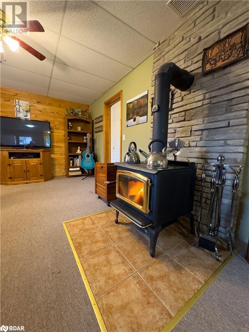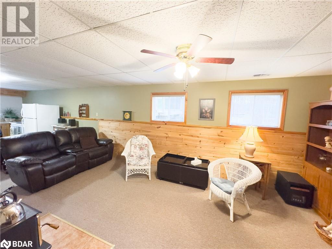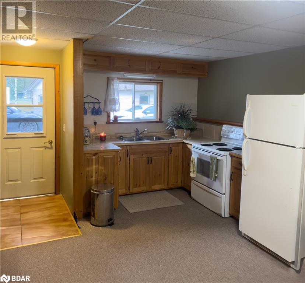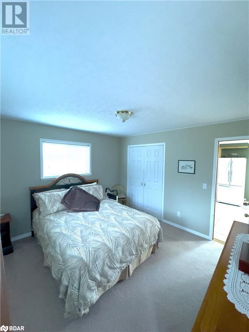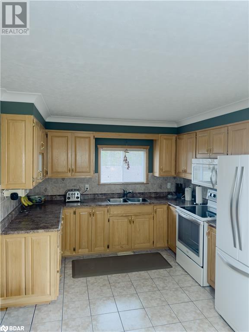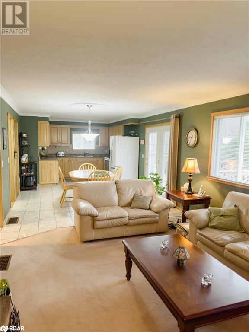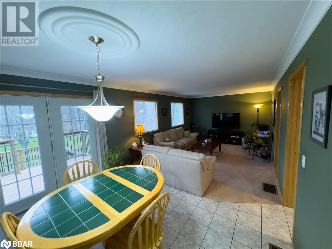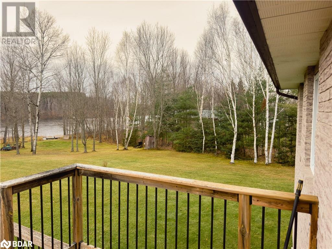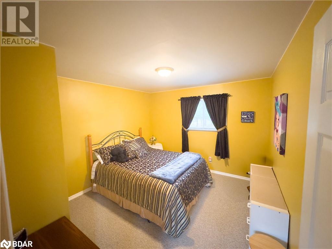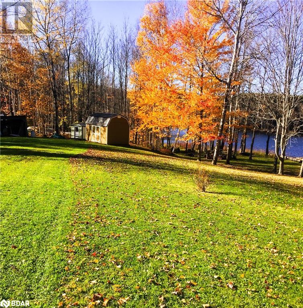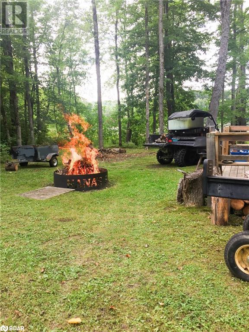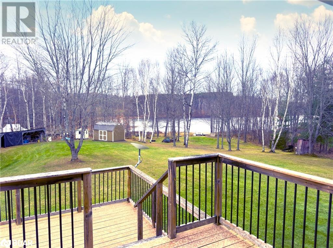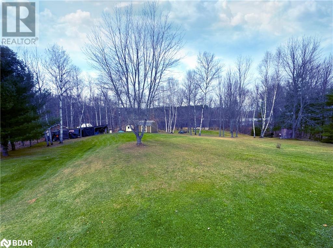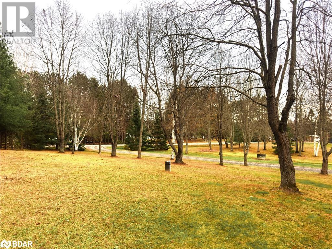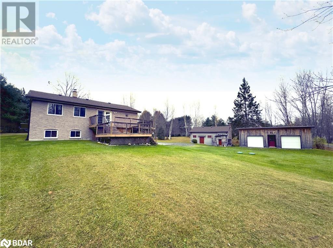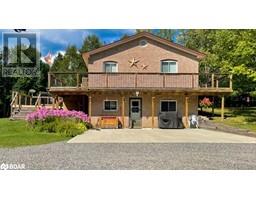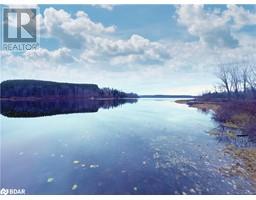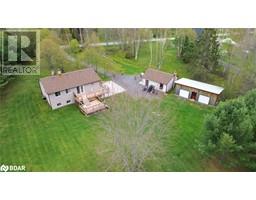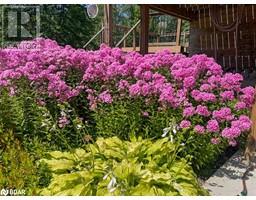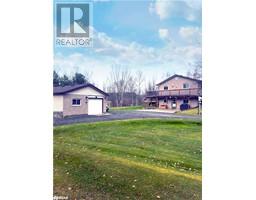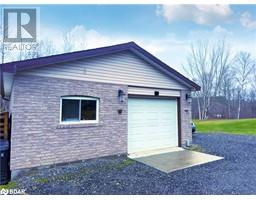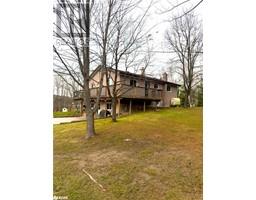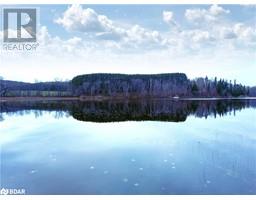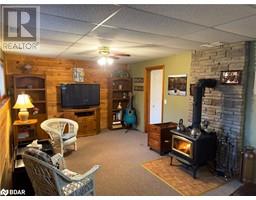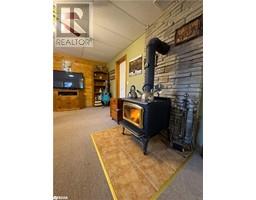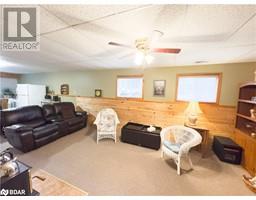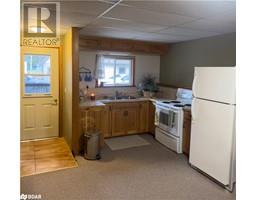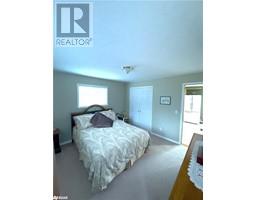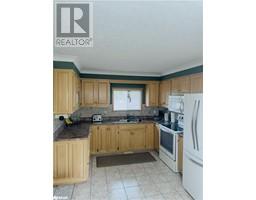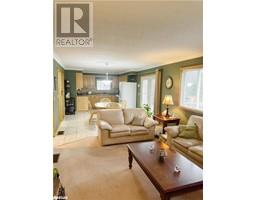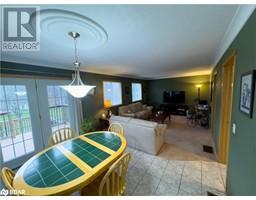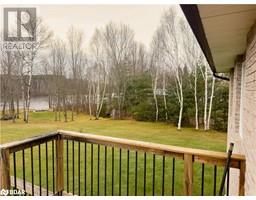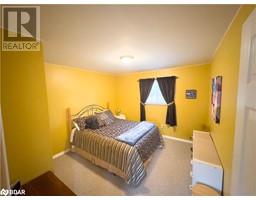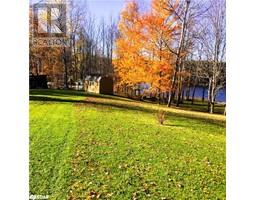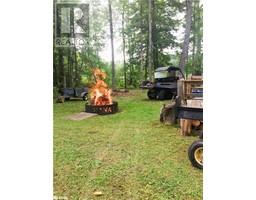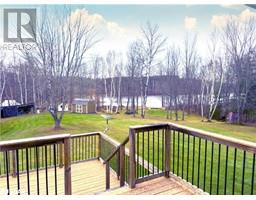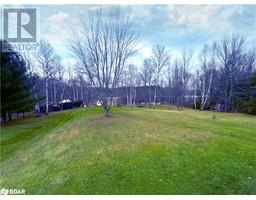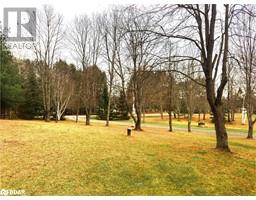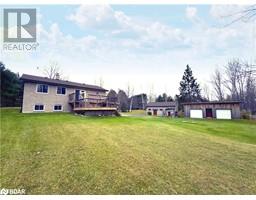131 Graybow Drive Restoule, Ontario P0H 1W0
$1,099,900
Welcome to your serene retreat on Commanda Lake, just 15 minutes from Restoule and 45 minutes from North Bay. This stunning property spans 1.6 acres and boasts 127 feet of natural shoreline with private docks, making it the perfect place for fishing, boating, swimming, and snowmobiling. The all-brick home features a cozy and highly efficient wood stove fireplace, ensuring warmth and comfort during chilly evenings. A wrap-around deck offers breathtaking lake views, ideal for enjoying the outdoors. In addition, the home includes a convenient in-law suite, perfect for guests or extended family. You'll also find a spacious 16 x 32 drive shed to store your outdoor toys, along with a 10 x 14 shed and an oversized 1.5-car garage. Situated on a cul-de-sac with a four-season road, this peaceful and private spot in an unorganized township presents endless possibilities for growth and development. Don’t miss your chance to own this outdoor paradise! (id:26218)
Property Details
| MLS® Number | 40671497 |
| Property Type | Single Family |
| Community Features | Quiet Area, School Bus |
| Equipment Type | None |
| Features | Crushed Stone Driveway, Country Residential, In-law Suite |
| Parking Space Total | 12 |
| Rental Equipment Type | None |
| Structure | Porch |
| View Type | Lake View |
| Water Front Name | Commanda Lake |
| Water Front Type | Waterfront |
Building
| Bathroom Total | 2 |
| Bedrooms Above Ground | 2 |
| Bedrooms Below Ground | 1 |
| Bedrooms Total | 3 |
| Appliances | Central Vacuum, Dryer, Microwave, Refrigerator, Stove, Washer, Window Coverings |
| Architectural Style | Bungalow |
| Basement Development | Finished |
| Basement Type | Full (finished) |
| Constructed Date | 2001 |
| Construction Style Attachment | Detached |
| Cooling Type | Central Air Conditioning |
| Exterior Finish | Brick |
| Fireplace Fuel | Wood |
| Fireplace Present | Yes |
| Fireplace Total | 1 |
| Fireplace Type | Stove |
| Heating Fuel | Oil |
| Heating Type | Forced Air |
| Stories Total | 1 |
| Size Interior | 1800 Sqft |
| Type | House |
| Utility Water | Drilled Well |
Parking
| Detached Garage |
Land
| Access Type | Road Access |
| Acreage | Yes |
| Landscape Features | Landscaped |
| Sewer | Septic System |
| Size Depth | 363 Ft |
| Size Frontage | 127 Ft |
| Size Irregular | 1.6 |
| Size Total | 1.6 Ac|1/2 - 1.99 Acres |
| Size Total Text | 1.6 Ac|1/2 - 1.99 Acres |
| Surface Water | Lake |
| Zoning Description | Unorganized |
Rooms
| Level | Type | Length | Width | Dimensions |
|---|---|---|---|---|
| Lower Level | 3pc Bathroom | Measurements not available | ||
| Lower Level | Laundry Room | 12'0'' x 11'0'' | ||
| Lower Level | Utility Room | 12'0'' x 11'0'' | ||
| Lower Level | Bedroom | 12'0'' x 12'0'' | ||
| Lower Level | Living Room | 15'0'' x 12'0'' | ||
| Lower Level | Kitchen | 12'0'' x 10'0'' | ||
| Main Level | 4pc Bathroom | Measurements not available | ||
| Main Level | Bedroom | 12'0'' x 11'0'' | ||
| Main Level | Primary Bedroom | 12'0'' x 12'0'' | ||
| Main Level | Living Room | 15'0'' x 12'0'' | ||
| Main Level | Kitchen | 12'0'' x 10'0'' |
Utilities
| Electricity | Available |
| Telephone | Available |
https://www.realtor.ca/real-estate/27601842/131-graybow-drive-restoule
Interested?
Contact us for more information

Katie Bailey
Salesperson
(705) 721-9182

355 Bayfield Street, Suite B
Barrie, Ontario L4M 3C3
(705) 721-9111
(705) 721-9182
www.century21.ca/bjrothrealty/


