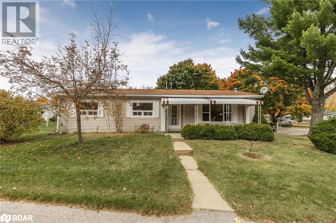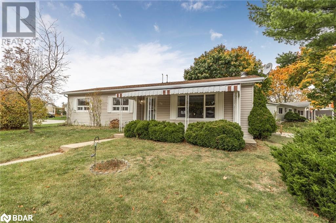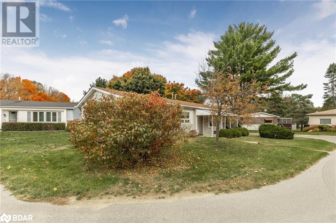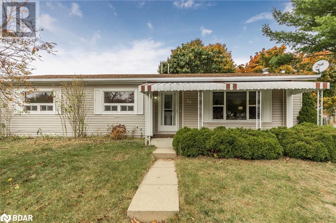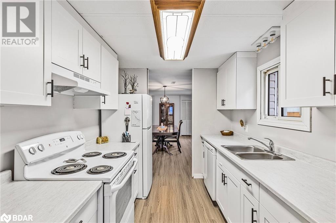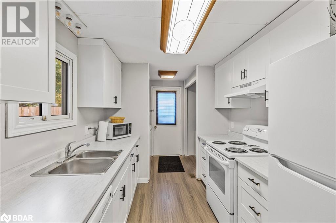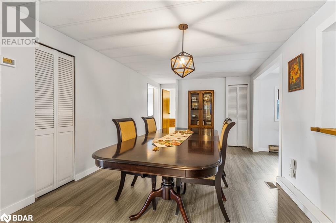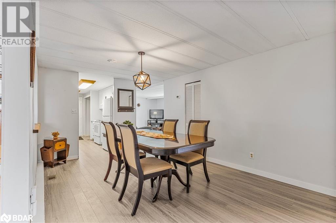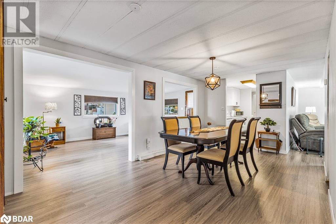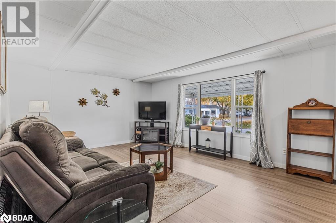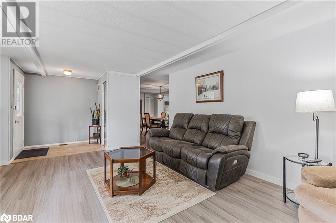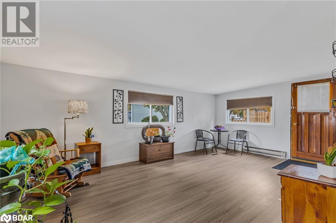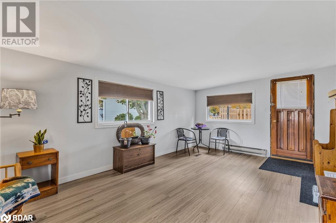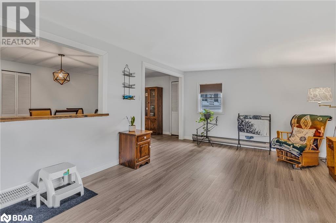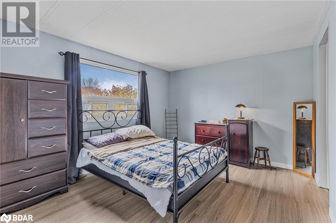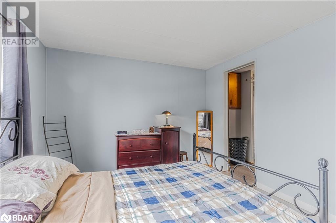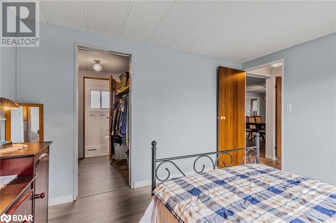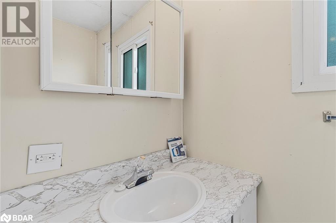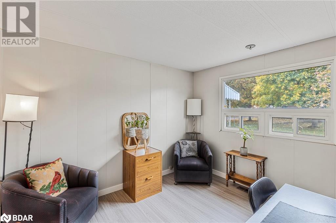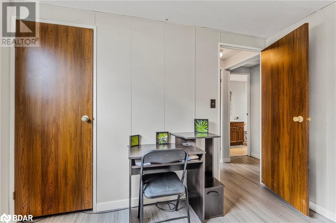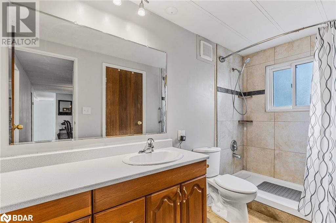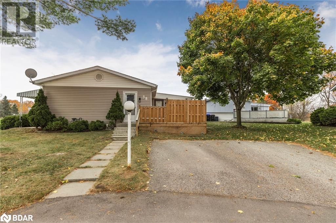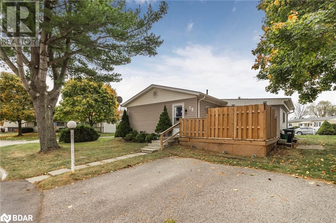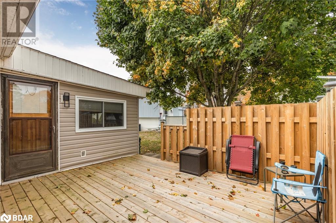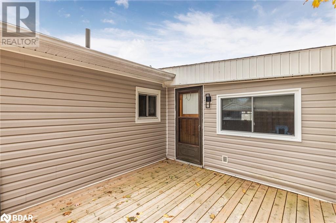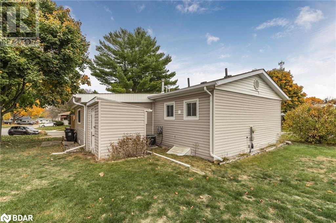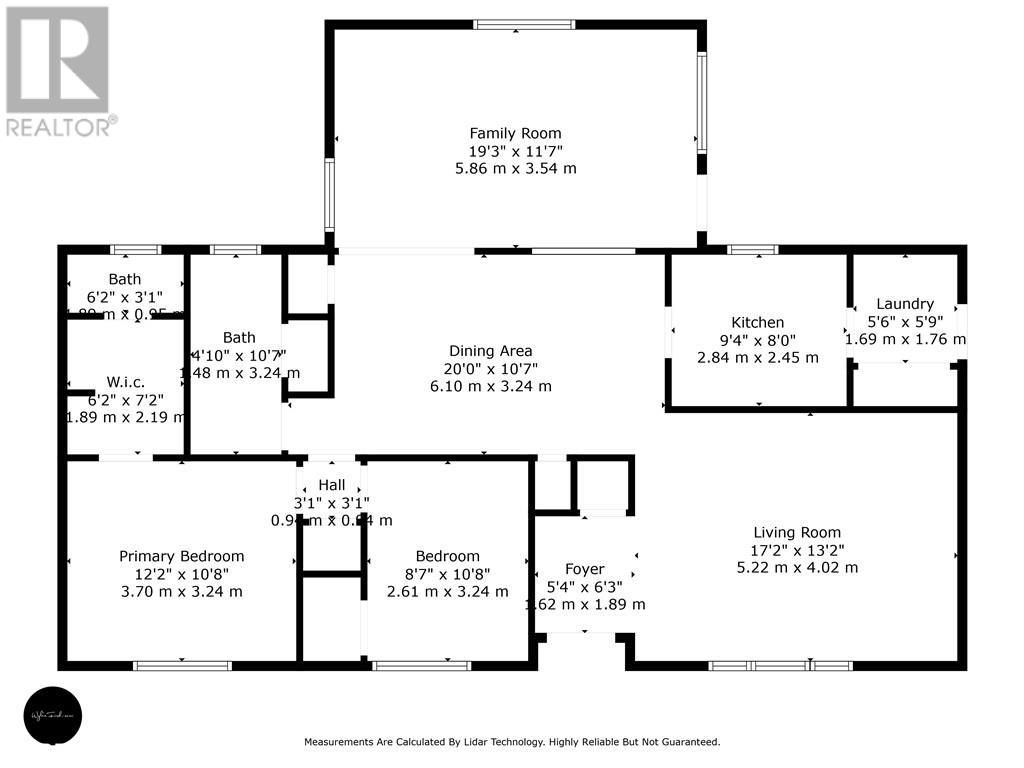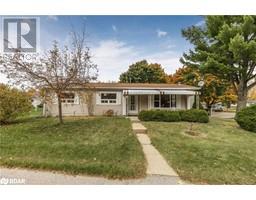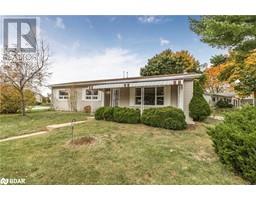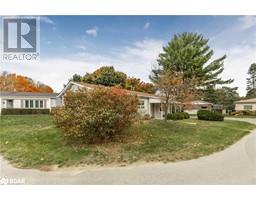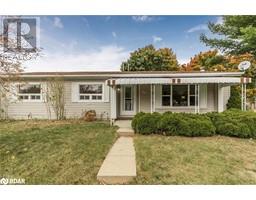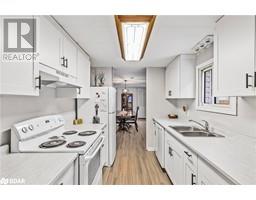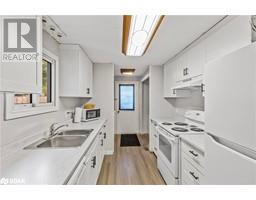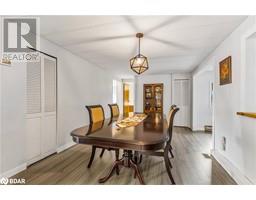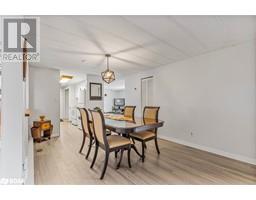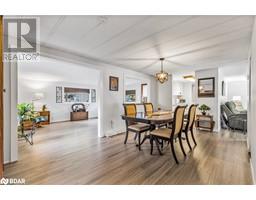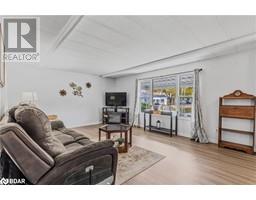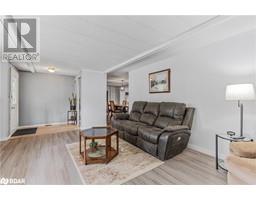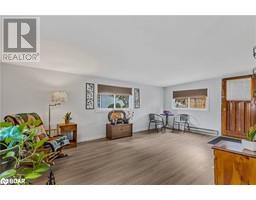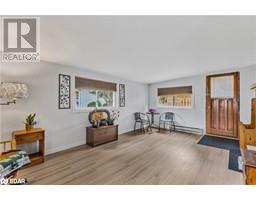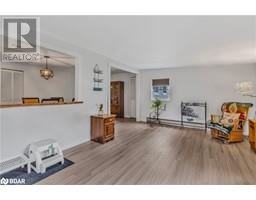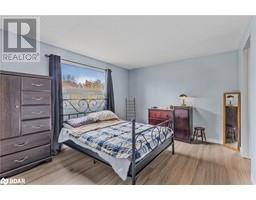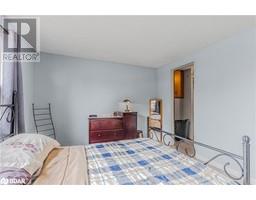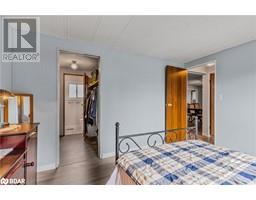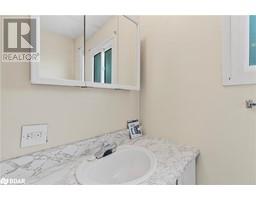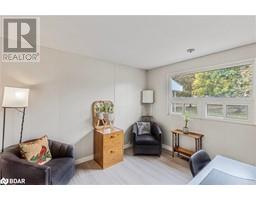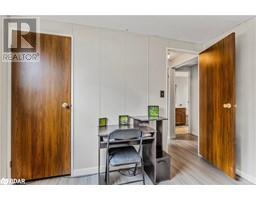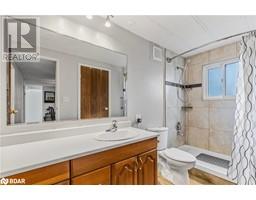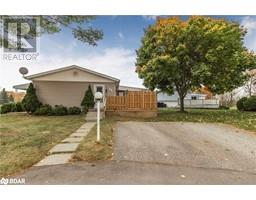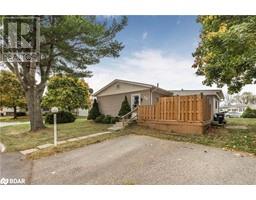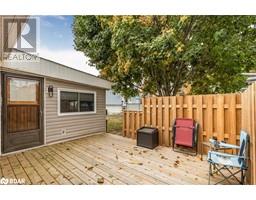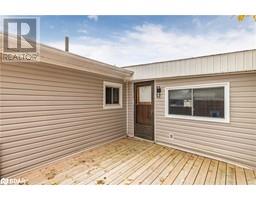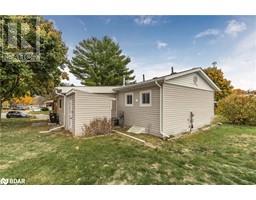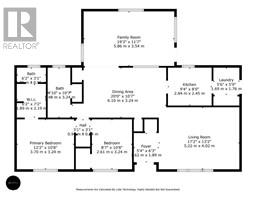38 Main Street Innisfil, Ontario L9S 1L9
$375,000
Fantastic location in North Park on a desirable corner lot, just a short walk to the community pool and recreation hall. This highly sought-after Tara model features a spacious dining room and living room, offering a perfect canvas for your personal touch. Vinyl siding, shingles, modern forced-air gas furnace, and central air conditioning all within the last ~5 years. The large family room has a walkout to a newly built deck, ideal for relaxing or entertaining, while the galley kitchen provides a second walkout for easy access to outdoor barbecuing. This home has been fully renovated within the last two years, making it move-in ready. Relax at one of the two heated saltwater pools, take a stroll through the parks, or use the well-equipped exercise facility. Total monthly fees: $1030.14 (Rent - land $855 + taxes $175.14) (id:26218)
Property Details
| MLS® Number | 40668407 |
| Property Type | Single Family |
| Amenities Near By | Beach, Golf Nearby, Marina, Park, Place Of Worship |
| Community Features | Quiet Area, Community Centre |
| Equipment Type | Water Heater |
| Features | Paved Driveway, Country Residential |
| Parking Space Total | 2 |
| Rental Equipment Type | Water Heater |
Building
| Bathroom Total | 2 |
| Bedrooms Above Ground | 2 |
| Bedrooms Total | 2 |
| Appliances | Dishwasher, Dryer, Refrigerator, Stove, Water Meter, Water Softener, Washer, Hood Fan, Window Coverings |
| Architectural Style | Bungalow |
| Basement Type | None |
| Constructed Date | 1974 |
| Construction Style Attachment | Detached |
| Cooling Type | Central Air Conditioning |
| Exterior Finish | Vinyl Siding |
| Fireplace Present | Yes |
| Fireplace Total | 1 |
| Half Bath Total | 1 |
| Heating Fuel | Natural Gas |
| Heating Type | Baseboard Heaters, Forced Air |
| Stories Total | 1 |
| Size Interior | 1256 Sqft |
| Type | House |
| Utility Water | Community Water System |
Land
| Acreage | No |
| Land Amenities | Beach, Golf Nearby, Marina, Park, Place Of Worship |
| Sewer | Municipal Sewage System |
| Size Total Text | Unknown |
| Zoning Description | Rmh |
Rooms
| Level | Type | Length | Width | Dimensions |
|---|---|---|---|---|
| Main Level | Kitchen | 17'4'' x 13'3'' | ||
| Main Level | Bedroom | 8'7'' x 8'7'' | ||
| Main Level | 2pc Bathroom | 6'1'' x 3'6'' | ||
| Main Level | Primary Bedroom | 10'6'' x 12'1'' | ||
| Main Level | 3pc Bathroom | 4'12'' x 10'5'' | ||
| Main Level | Living Room | 11'10'' x 18'12'' | ||
| Main Level | Dining Room | 18'5'' x 10'5'' | ||
| Main Level | Family Room | 13'4'' x 17'3'' |
Utilities
| Cable | Available |
| Electricity | Available |
| Natural Gas | Available |
| Telephone | Available |
https://www.realtor.ca/real-estate/27595894/38-main-street-innisfil
Interested?
Contact us for more information
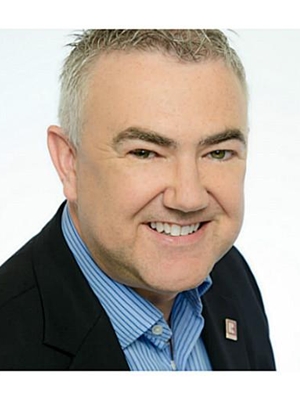
Ian Hocking
Broker
(705) 733-2200
www.hockinghomes.com/
www.facebook.com/HockingHomesRealty
www.linkedin.com/profile/view
twitter.com/hockinghomes
instagram.com/hockinghomes
516 Bryne Drive, Unit I
Barrie, Ontario L4N 9P6
(705) 720-2200
(705) 733-2200
Jordan Collett
Salesperson
(705) 733-2200
516 Bryne Drive, Unit J
Barrie, Ontario L4N 9P6
(705) 720-2200
(705) 733-2200


