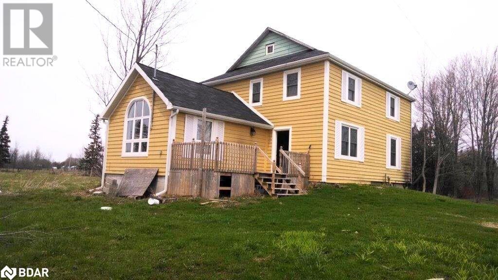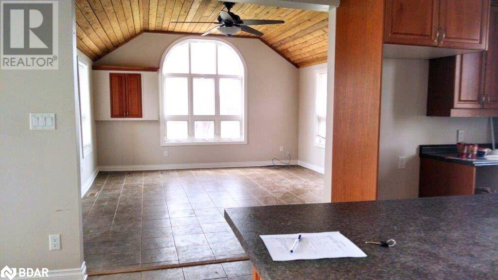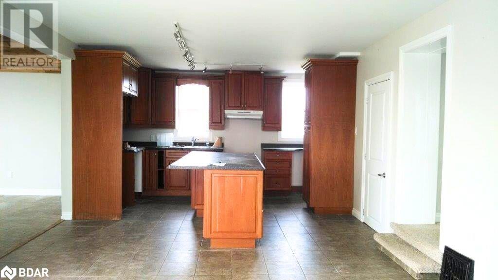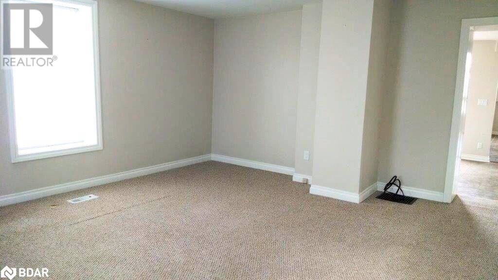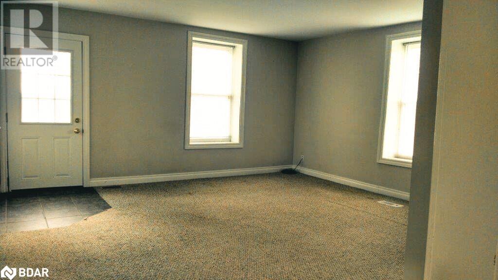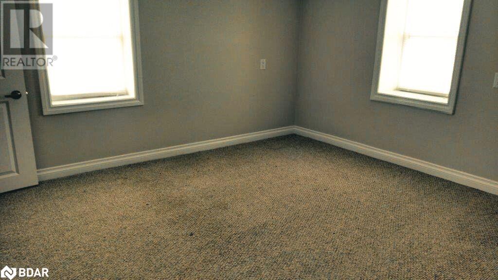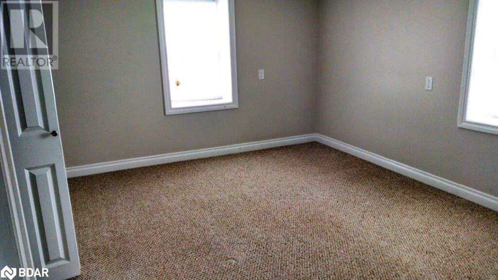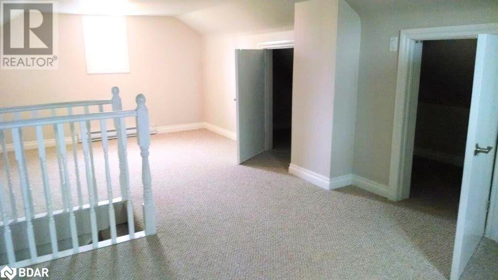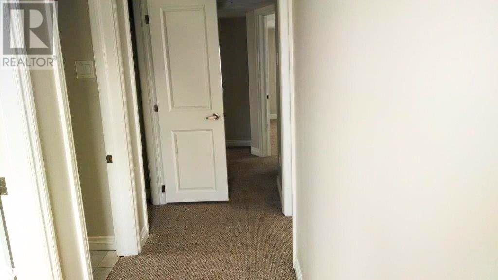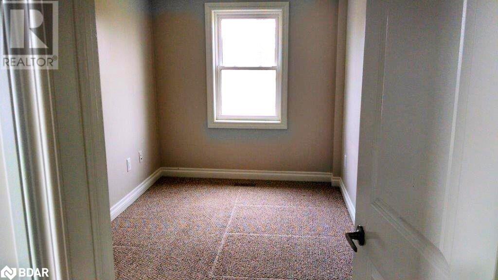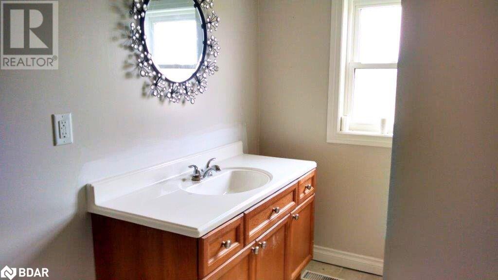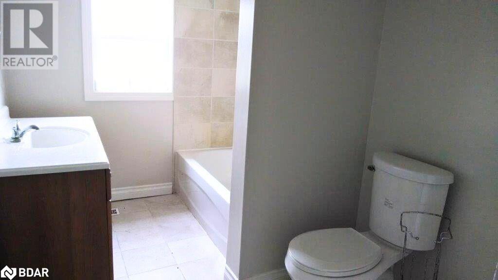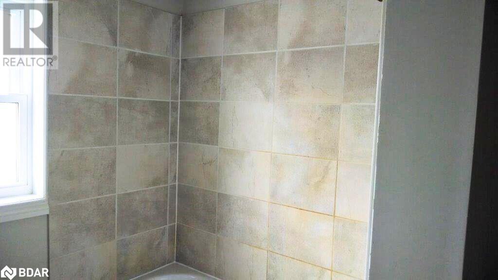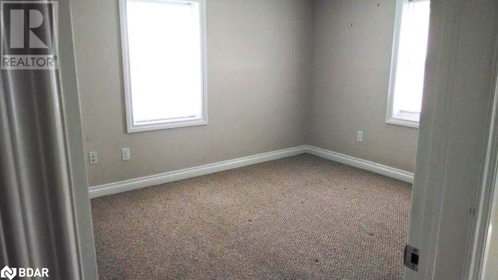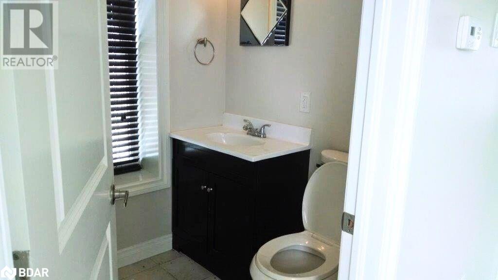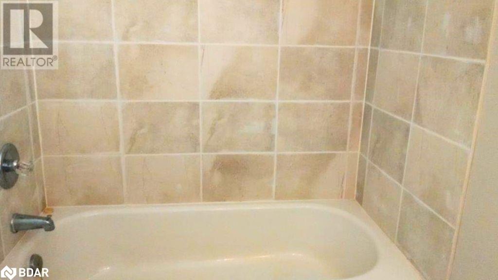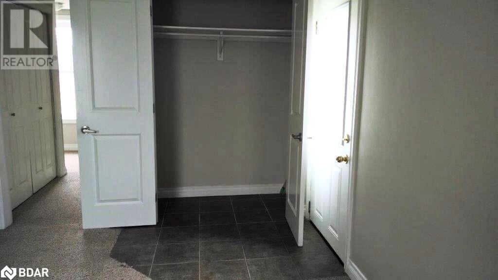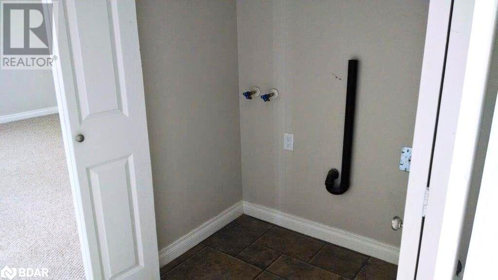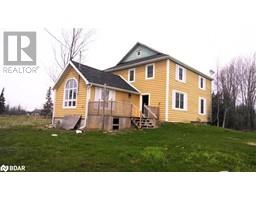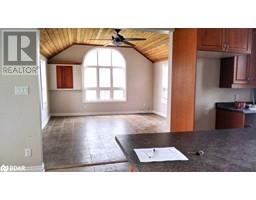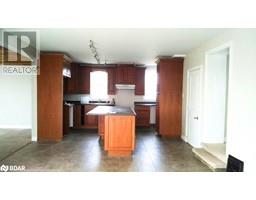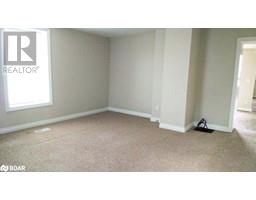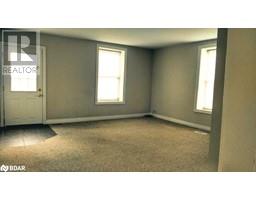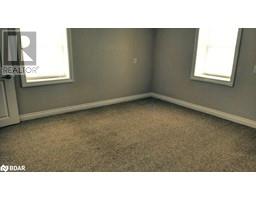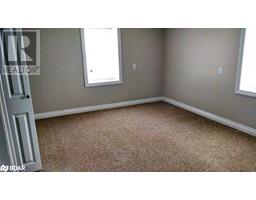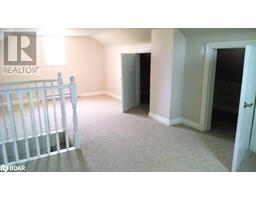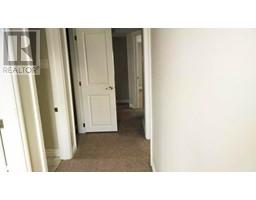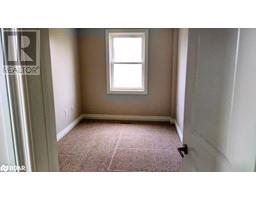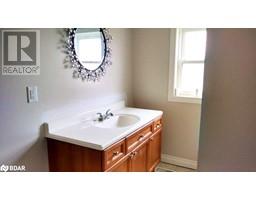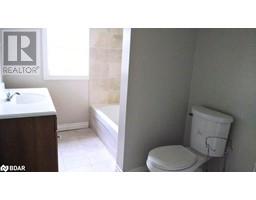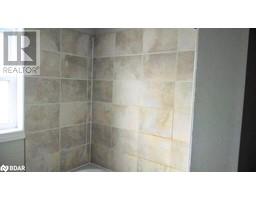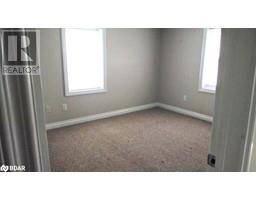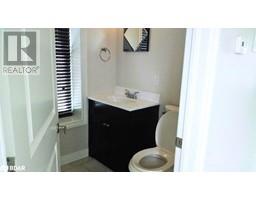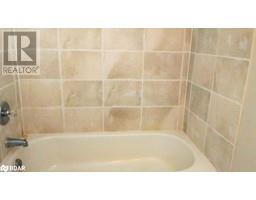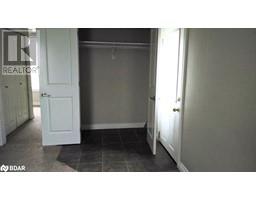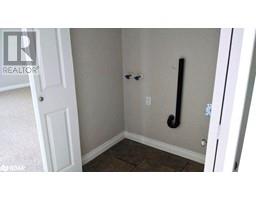10 Line 12 N Hawkestone, Ontario L0L 1T0
$884,500
3.2 acre parcel newly covered with a very large five bedroom home and an amazing commuter location 6 minutes to Orillia 14 minutes to Barrie! So much space in this home well suited for a large family with so much space outside to enjoy. Main floor has living room plus family room plus a full bath also on the main floor so you could even make the living room a six bedroom if stairs are a challenge for someone in your family. Taxes have yet to be assessed but are estimated to be around $4000-$5000 per year. This property is newly severed and awaiting property assessment so annual taxes can only be estimated at this point. (id:26218)
Property Details
| MLS® Number | 40650906 |
| Property Type | Single Family |
| Amenities Near By | Golf Nearby |
| Community Features | Quiet Area |
| Features | Country Residential |
| Parking Space Total | 5 |
Building
| Bathroom Total | 2 |
| Bedrooms Above Ground | 5 |
| Bedrooms Total | 5 |
| Appliances | Dryer, Refrigerator, Stove, Washer |
| Architectural Style | 2 Level |
| Basement Development | Unfinished |
| Basement Type | Partial (unfinished) |
| Construction Material | Wood Frame |
| Construction Style Attachment | Detached |
| Cooling Type | None |
| Exterior Finish | Wood |
| Foundation Type | Stone |
| Heating Type | Forced Air |
| Stories Total | 2 |
| Size Interior | 2389 Sqft |
| Type | House |
| Utility Water | Well |
Parking
| Detached Garage |
Land
| Access Type | Highway Access |
| Acreage | Yes |
| Land Amenities | Golf Nearby |
| Sewer | Septic System |
| Size Depth | 324 Ft |
| Size Frontage | 386 Ft |
| Size Total Text | 2 - 4.99 Acres |
| Zoning Description | N/a |
Rooms
| Level | Type | Length | Width | Dimensions |
|---|---|---|---|---|
| Second Level | Bedroom | 13'6'' x 10'6'' | ||
| Second Level | Bedroom | 16'4'' x 10'7'' | ||
| Second Level | Bedroom | 11'11'' x 12'5'' | ||
| Second Level | Bedroom | 6'10'' x 12'3'' | ||
| Second Level | 4pc Bathroom | Measurements not available | ||
| Main Level | 4pc Bathroom | Measurements not available | ||
| Main Level | Living Room | 14'0'' x 15'0'' | ||
| Main Level | Family Room | 16'0'' x 14'0'' | ||
| Main Level | Kitchen | 26'0'' x 12'6'' | ||
| Upper Level | Primary Bedroom | 22'2'' x 10'5'' |
https://www.realtor.ca/real-estate/27450835/10-line-12-n-hawkestone
Interested?
Contact us for more information

George Nagel
Salesperson
(705) 721-9182
www.bygeorgeithinkhesgotit.com/

355 Bayfield Street, Unit: 5
Barrie, Ontario L4M 3C3
(705) 721-9111
(705) 721-9182
www.century21.ca/bjrothrealty/


