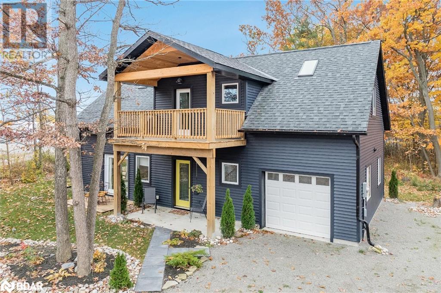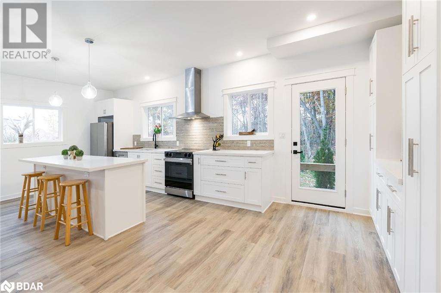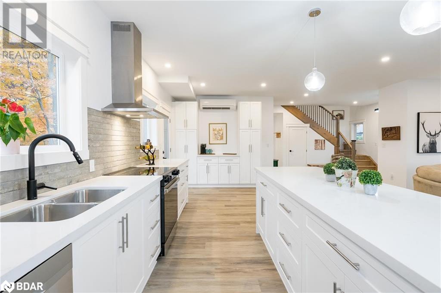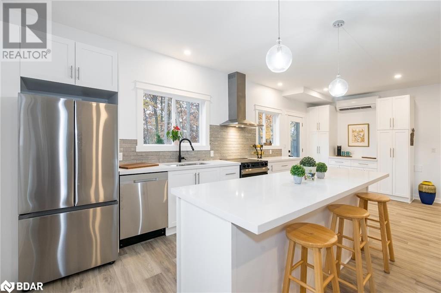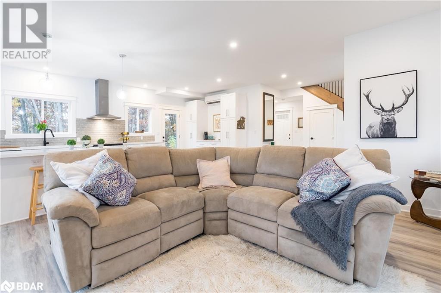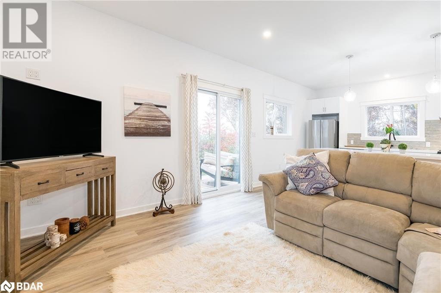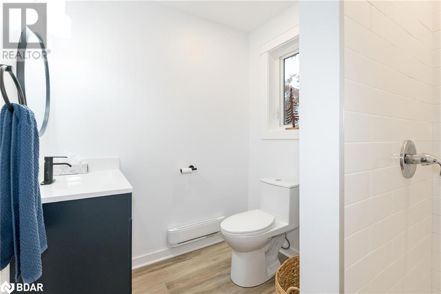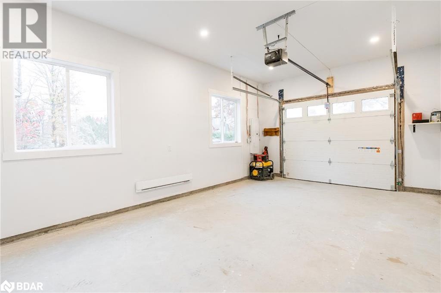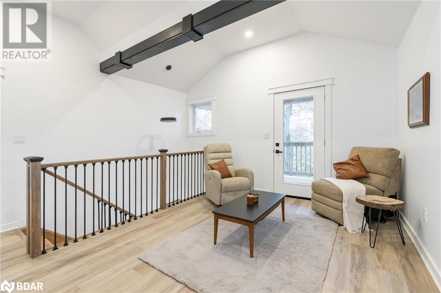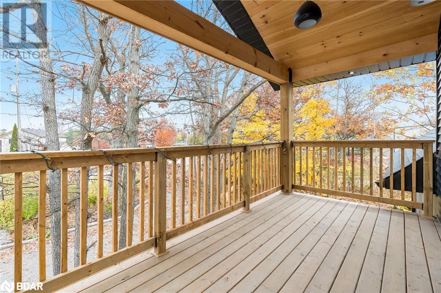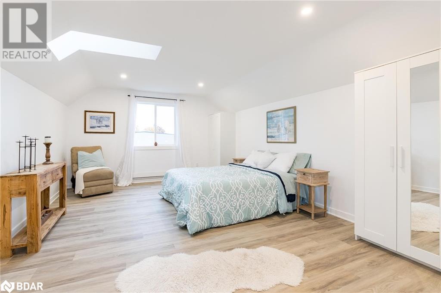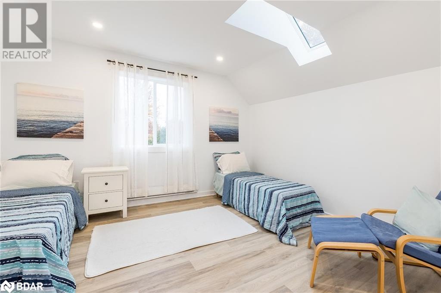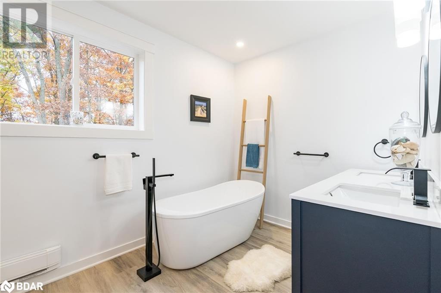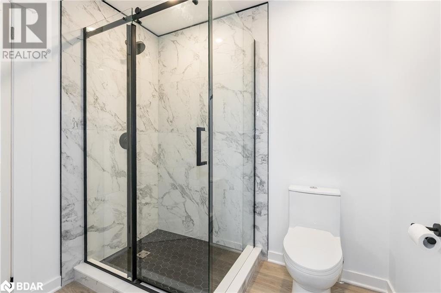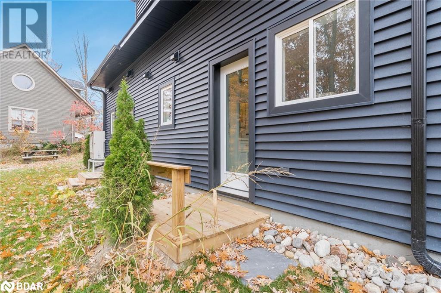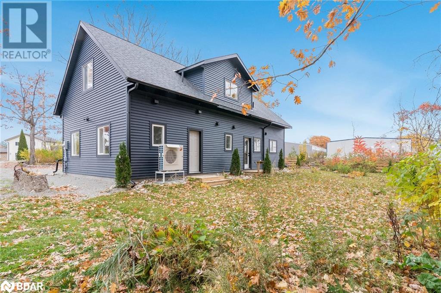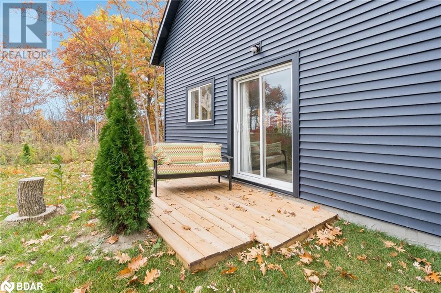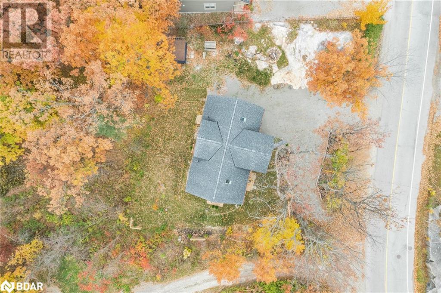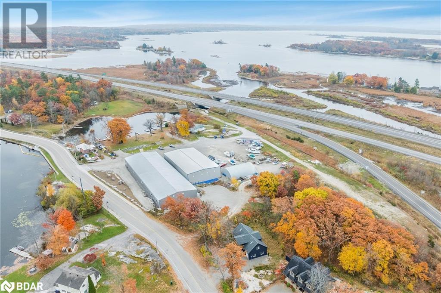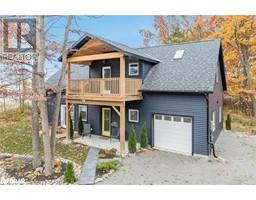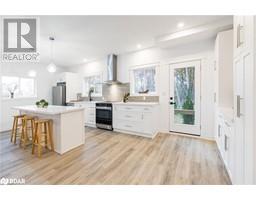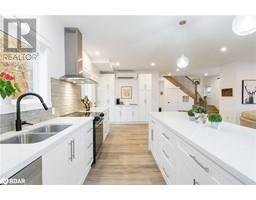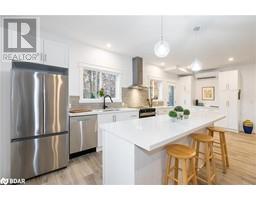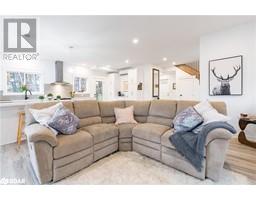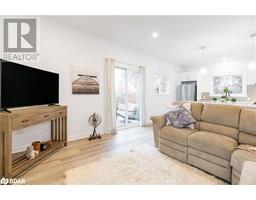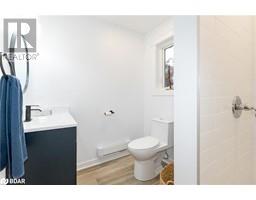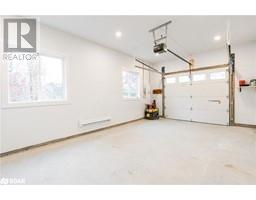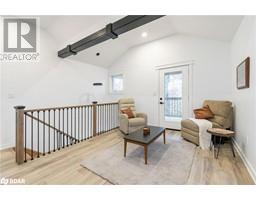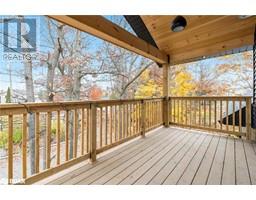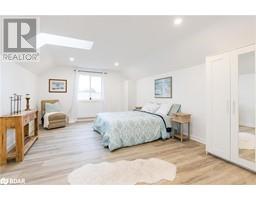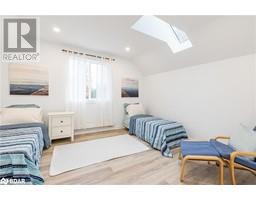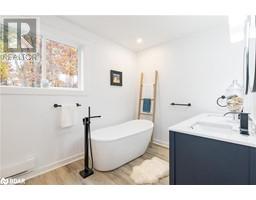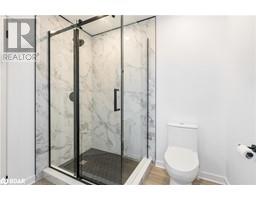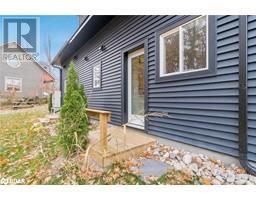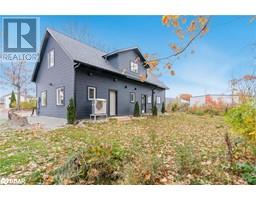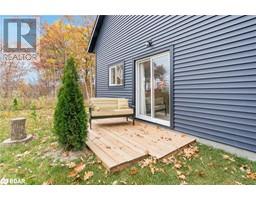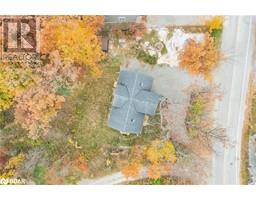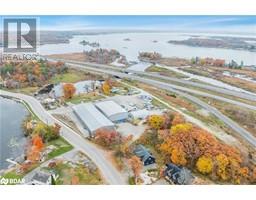40 Port Severn Road N Port Severn, Ontario L0K 1S0
$799,000
Top 5 Reasons You Will Love This Home: 1) Beautiful custom-built home in a prime location, just minutes from marinas, beaches, parks, skiing, golf courses, and restaurants, with quick access to Highway 400 2) Bright and spacious open-concept living, with lake views and featuring sun-filled living areas and bedrooms, complemented by serene outdoor spaces such as a private backyard and a covered balcony off the den, overlooking the lush, treed front yard 3) Stunning entertainer's kitchen with a large island, pendant lighting, breakfast bar, ample storage, and brand-new appliances, perfect for hosting and culinary adventures 4) Inviting dining area, including a coffee bar and floor-to-ceiling pantry space, seamlessly connecting to the backyard and flowing into the cozy living room for easy entertaining 5) Built to a high standard with the building enveloped insulated above code, 200-amp service, and a high-efficiency heat pump and air conditioning. Age 2. Visit our website for more detailed information. (id:26218)
Property Details
| MLS® Number | 40669903 |
| Property Type | Single Family |
| Amenities Near By | Beach, Golf Nearby, Marina, Park, Ski Area |
| Equipment Type | None |
| Features | Crushed Stone Driveway, Skylight |
| Parking Space Total | 7 |
| Rental Equipment Type | None |
| Structure | Shed |
Building
| Bathroom Total | 2 |
| Bedrooms Above Ground | 2 |
| Bedrooms Total | 2 |
| Appliances | Dishwasher, Refrigerator, Stove, Garage Door Opener |
| Architectural Style | 2 Level |
| Basement Type | None |
| Constructed Date | 2022 |
| Construction Style Attachment | Detached |
| Cooling Type | Ductless |
| Exterior Finish | Vinyl Siding |
| Heating Fuel | Electric |
| Heating Type | Heat Pump |
| Stories Total | 2 |
| Size Interior | 1707 Sqft |
| Type | House |
| Utility Water | Municipal Water |
Parking
| Attached Garage |
Land
| Access Type | Highway Nearby |
| Acreage | No |
| Land Amenities | Beach, Golf Nearby, Marina, Park, Ski Area |
| Sewer | Municipal Sewage System |
| Size Depth | 91 Ft |
| Size Frontage | 106 Ft |
| Size Total Text | Under 1/2 Acre |
| Zoning Description | R4 |
Rooms
| Level | Type | Length | Width | Dimensions |
|---|---|---|---|---|
| Second Level | 5pc Bathroom | Measurements not available | ||
| Second Level | Bedroom | 13'7'' x 12'8'' | ||
| Second Level | Primary Bedroom | 17'10'' x 13'7'' | ||
| Second Level | Den | 15'8'' x 14'3'' | ||
| Main Level | 3pc Bathroom | Measurements not available | ||
| Main Level | Living Room | 17'11'' x 13'7'' | ||
| Main Level | Kitchen/dining Room | 23'10'' x 10'0'' |
https://www.realtor.ca/real-estate/27588057/40-port-severn-road-n-port-severn
Interested?
Contact us for more information

Mark Faris
Broker
(705) 797-8486
www.facebook.com/themarkfaristeam

443 Bayview Drive
Barrie, Ontario L4N 8Y2
(705) 797-8485
(705) 797-8486
www.faristeam.ca

Ryan Lesperance
Salesperson
(705) 797-8486

531 King St
Midland, Ontario L4R 3N6
(705) 527-1887
(705) 797-8486
www.FarisTeam.ca


