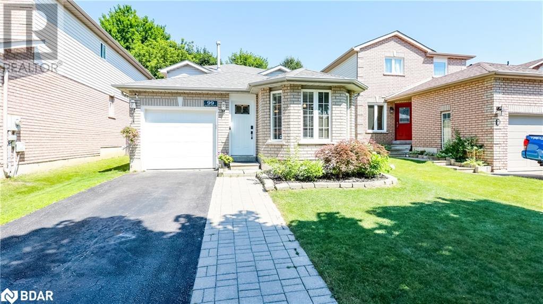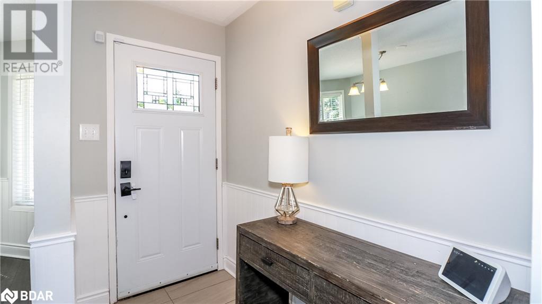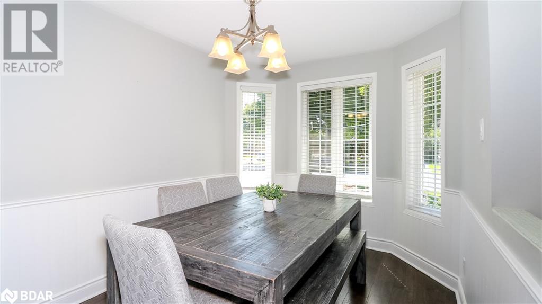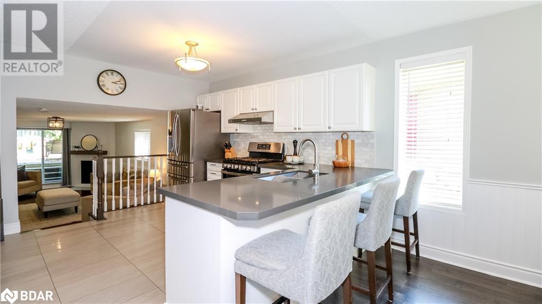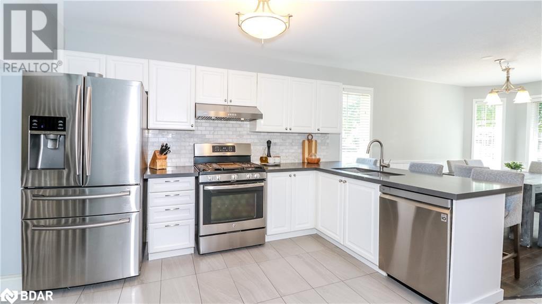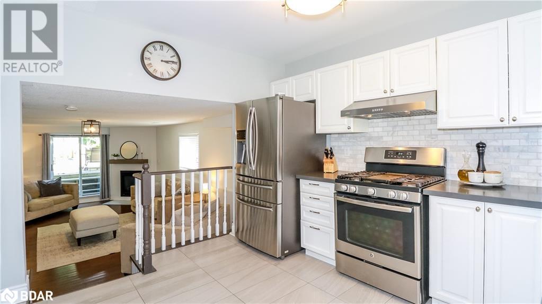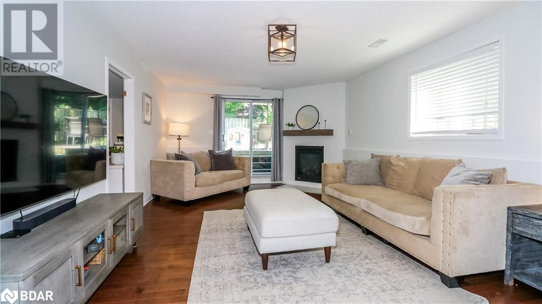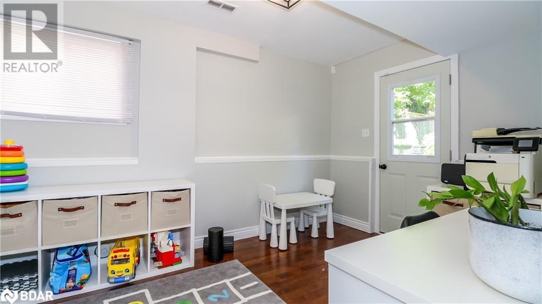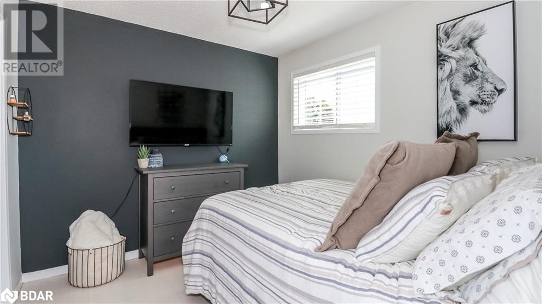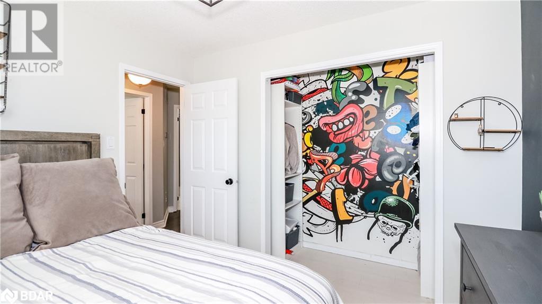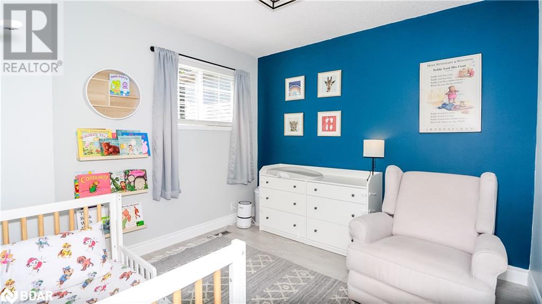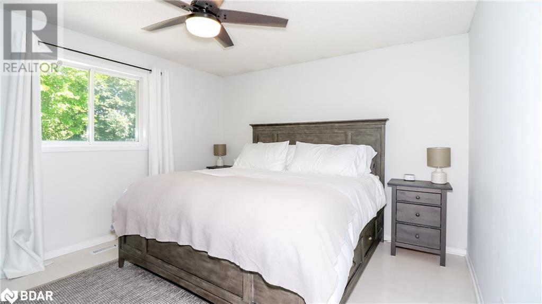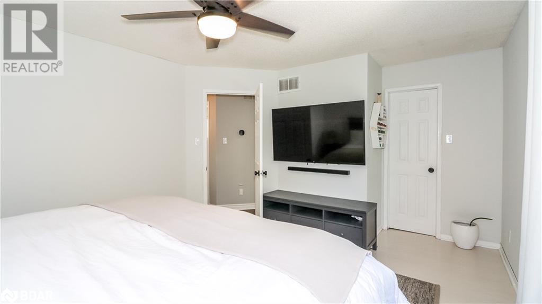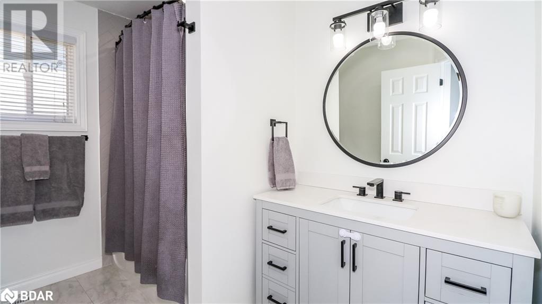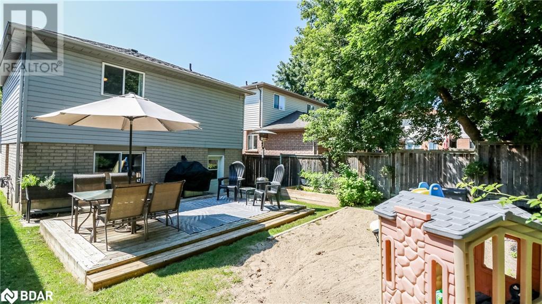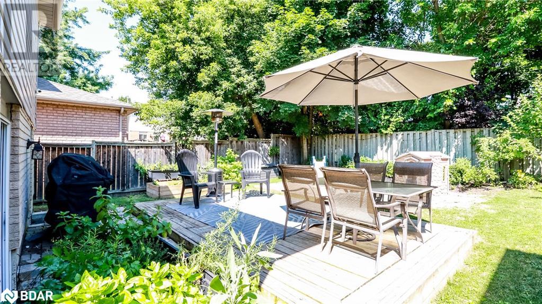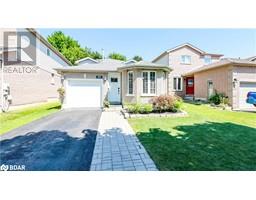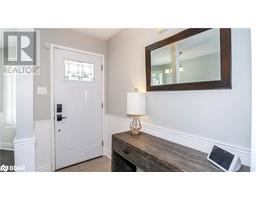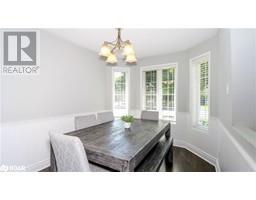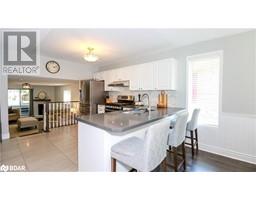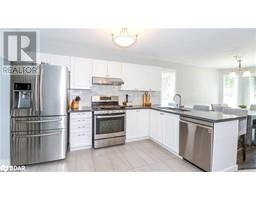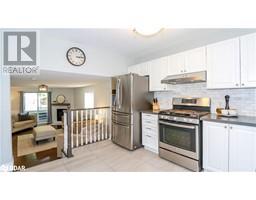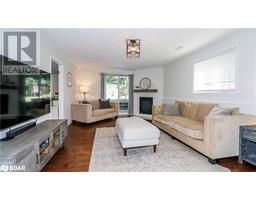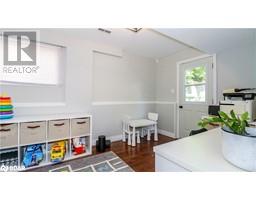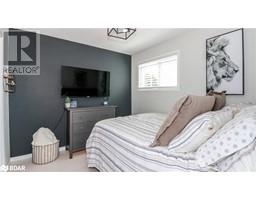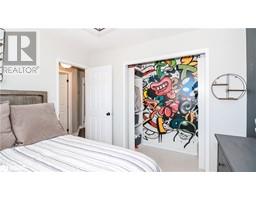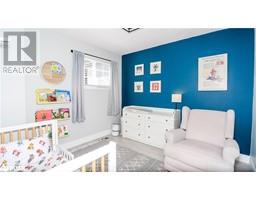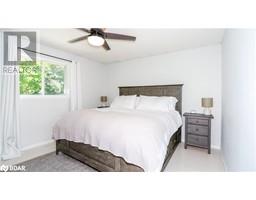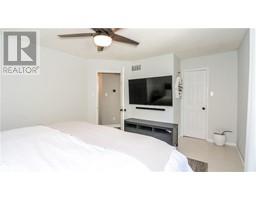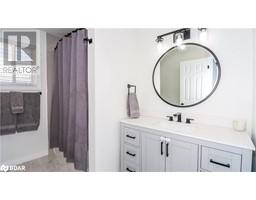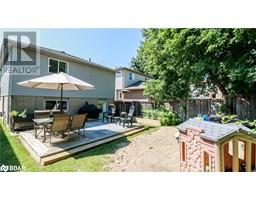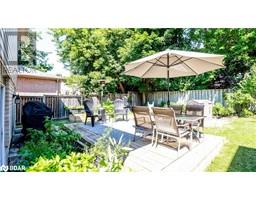99 Churchland Drive Barrie, Ontario L4N 8P1
$765,000
Located in desirable Holly Neighborhood on quiet street. This 3 bedroom backsplit has all the upgrades you will love. Kitchen includes Stainless Steel appliances, Caesarstone Countertops, Gas Range with Hood Vent, Ceramic Tile floor, Stainless Steel Double Sink and built in pantry/closet. Hardwood Floors, Laminate and Tile makes for a no carpet home. Bathroom has been updated with modern black features and beautiful tiled shower bath. Bright spacious bedrooms with plenty of room. Family room boasts new gas fireplace and mantle with walk out to spacious landscaped backyard. Large deck from 2 Walkouts to perennial gardens and mature trees in front and backyard. Located close to schools, shopping, public transit, parks, library, rec centre and quick highway access. (id:26218)
Property Details
| MLS® Number | 40668659 |
| Property Type | Single Family |
| Amenities Near By | Park, Place Of Worship, Playground, Public Transit, Schools, Shopping |
| Communication Type | High Speed Internet |
| Community Features | Community Centre |
| Features | Paved Driveway |
| Parking Space Total | 3 |
Building
| Bathroom Total | 1 |
| Bedrooms Above Ground | 3 |
| Bedrooms Total | 3 |
| Appliances | Dishwasher, Refrigerator, Range - Gas, Hood Fan, Window Coverings, Garage Door Opener |
| Basement Development | Finished |
| Basement Type | Full (finished) |
| Constructed Date | 1997 |
| Construction Style Attachment | Detached |
| Cooling Type | Central Air Conditioning |
| Exterior Finish | Brick, Vinyl Siding |
| Fireplace Present | Yes |
| Fireplace Total | 1 |
| Fixture | Ceiling Fans |
| Foundation Type | Poured Concrete |
| Heating Fuel | Natural Gas |
| Heating Type | Forced Air |
| Size Interior | 1550 Sqft |
| Type | House |
| Utility Water | Municipal Water |
Parking
| Attached Garage |
Land
| Acreage | No |
| Land Amenities | Park, Place Of Worship, Playground, Public Transit, Schools, Shopping |
| Sewer | Municipal Sewage System |
| Size Depth | 110 Ft |
| Size Frontage | 33 Ft |
| Size Total Text | Under 1/2 Acre |
| Zoning Description | Res |
Rooms
| Level | Type | Length | Width | Dimensions |
|---|---|---|---|---|
| Second Level | 4pc Bathroom | Measurements not available | ||
| Second Level | Bedroom | 8'11'' x 10'3'' | ||
| Second Level | Bedroom | 9'7'' x 10'0'' | ||
| Second Level | Primary Bedroom | 12'0'' x 16'4'' | ||
| Basement | Laundry Room | Measurements not available | ||
| Basement | Office | 9'3'' x 15'7'' | ||
| Basement | Family Room | 13'4'' x 23'4'' | ||
| Main Level | Dining Room | 8'11'' x 13'8'' | ||
| Main Level | Kitchen | 12'1'' x 13'4'' |
Utilities
| Cable | Available |
| Electricity | Available |
| Natural Gas | Available |
https://www.realtor.ca/real-estate/27576538/99-churchland-drive-barrie
Interested?
Contact us for more information
Shannon Goodman
Salesperson
(705) 739-1330

1000 Innisfil Beach Road
Innisfil, Ontario L9S 2B5
(705) 739-1300
(705) 739-1330
www.suttonincentive.com


