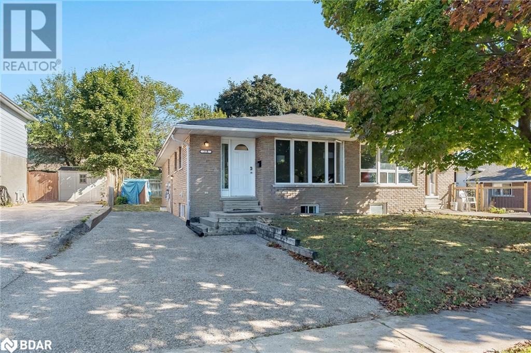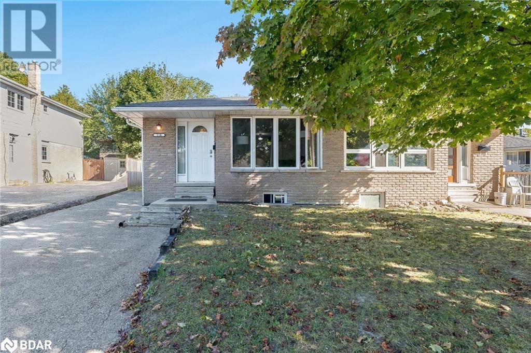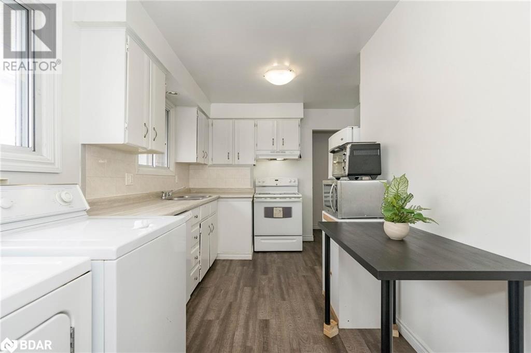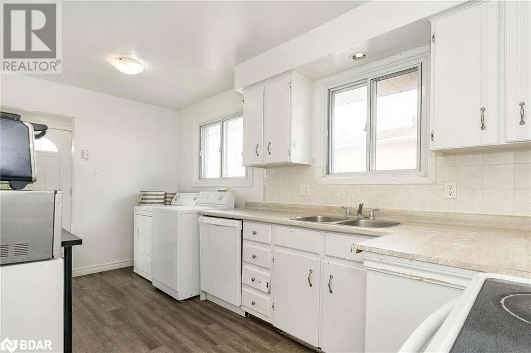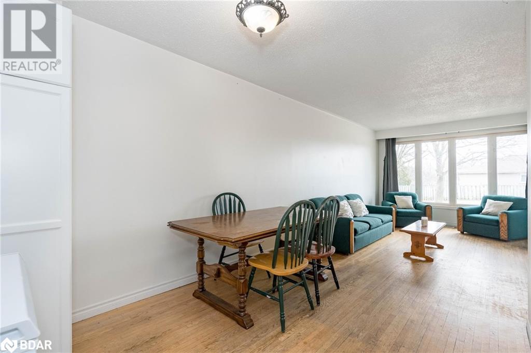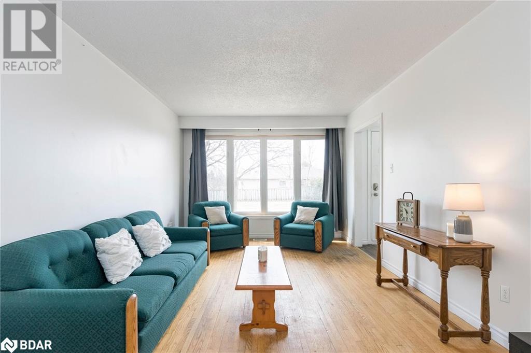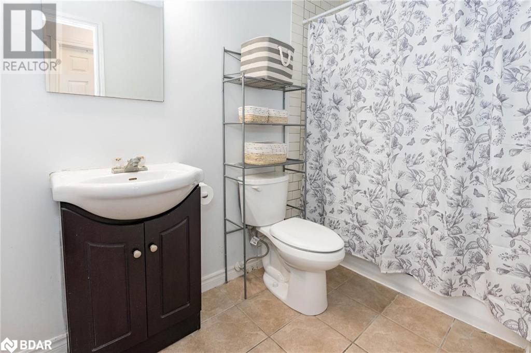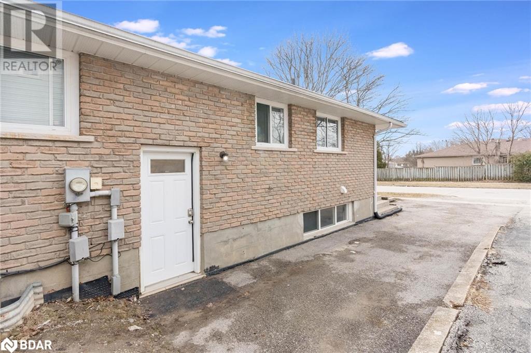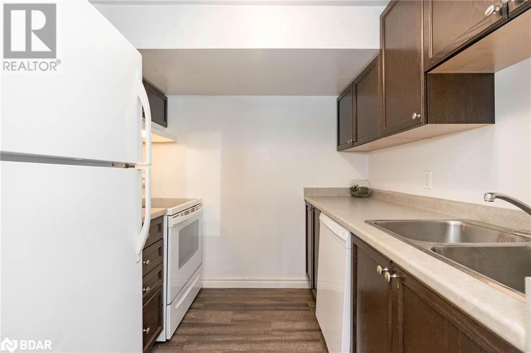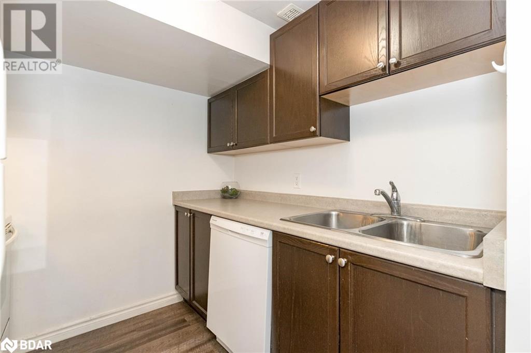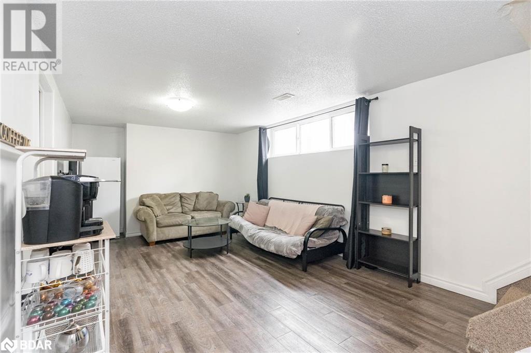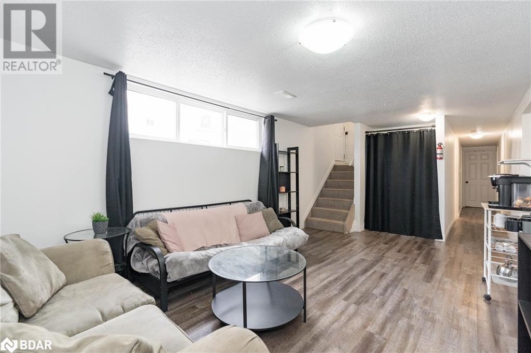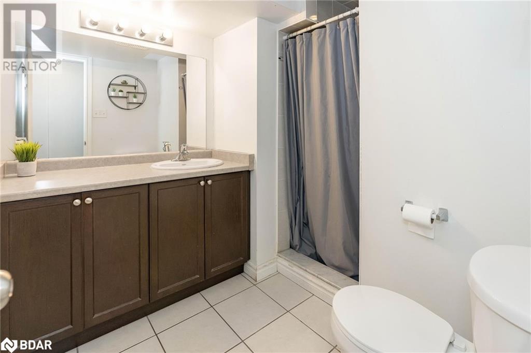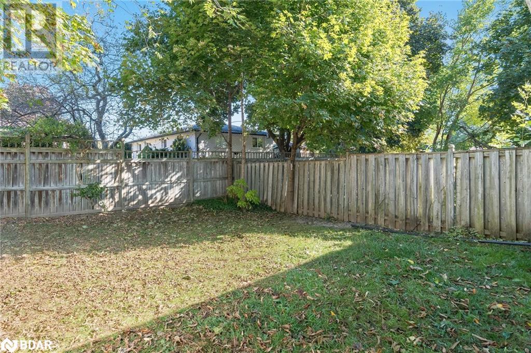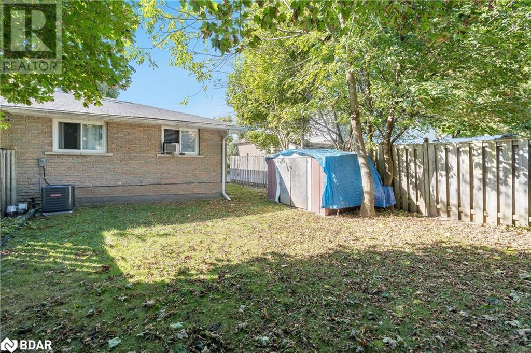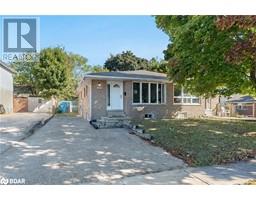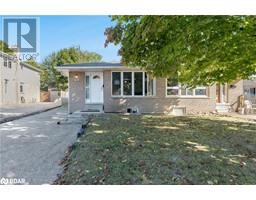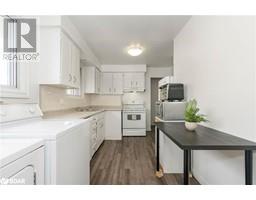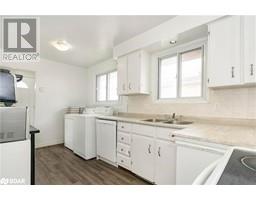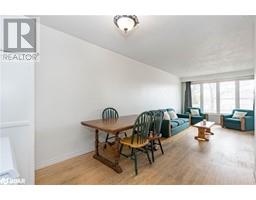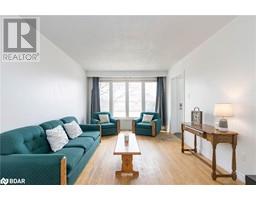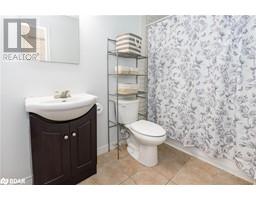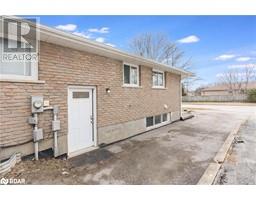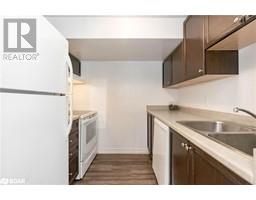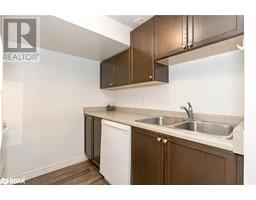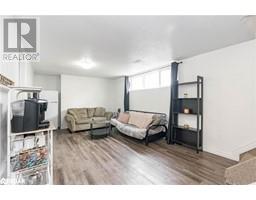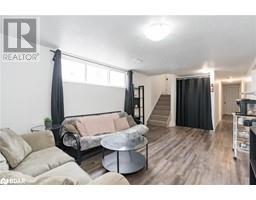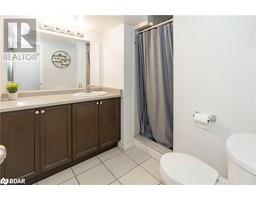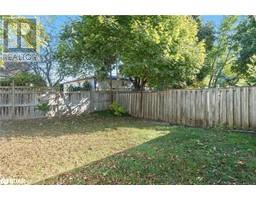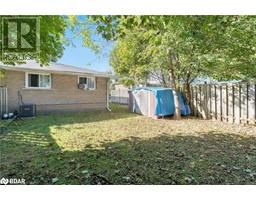22a Bernick Drive Barrie, Ontario L4M 5J5
$699,000
Top 5 Reasons You Will Love This Home: 1) Registered, legal, two-unit, six-bedroom home providing a prime investment opportunity 2) Turn-key property with the added peace of mind of great annual revenue 3) Upper-level and lower-level units both host three bedrooms and the added benefit of in-suite laundry 4) Desirably located, within walking distance to Georgian College and Royal Victoria Regional Health Centre 5) Partially fenced backyard surrounded by ample greenspace and a driveway providing parking accommodations for up to three vehicles. 1,733 fin.sq.ft. Age 49. Visit our website for more detailed information. (id:26218)
Property Details
| MLS® Number | 40668047 |
| Property Type | Single Family |
| Amenities Near By | Hospital, Park, Public Transit, Schools |
| Equipment Type | Water Heater |
| Features | Paved Driveway |
| Parking Space Total | 3 |
| Rental Equipment Type | Water Heater |
Building
| Bathroom Total | 2 |
| Bedrooms Above Ground | 3 |
| Bedrooms Below Ground | 3 |
| Bedrooms Total | 6 |
| Architectural Style | Bungalow |
| Basement Development | Finished |
| Basement Type | Full (finished) |
| Constructed Date | 1975 |
| Construction Style Attachment | Semi-detached |
| Cooling Type | None |
| Exterior Finish | Brick |
| Foundation Type | Poured Concrete |
| Heating Fuel | Natural Gas |
| Heating Type | Forced Air |
| Stories Total | 1 |
| Size Interior | 1733 Sqft |
| Type | House |
| Utility Water | Municipal Water |
Land
| Access Type | Highway Nearby |
| Acreage | No |
| Fence Type | Partially Fenced |
| Land Amenities | Hospital, Park, Public Transit, Schools |
| Sewer | Municipal Sewage System |
| Size Depth | 110 Ft |
| Size Frontage | 30 Ft |
| Size Total Text | Under 1/2 Acre |
| Zoning Description | Rm1 |
Rooms
| Level | Type | Length | Width | Dimensions |
|---|---|---|---|---|
| Basement | 3pc Bathroom | Measurements not available | ||
| Basement | Bedroom | 10'5'' x 9'6'' | ||
| Basement | Bedroom | 10'6'' x 8'6'' | ||
| Basement | Bedroom | 13'4'' x 7'0'' | ||
| Basement | Living Room | 7'6'' x 7'0'' | ||
| Basement | Kitchen | 21'11'' x 10'6'' | ||
| Main Level | 4pc Bathroom | Measurements not available | ||
| Main Level | Bedroom | 9'7'' x 8'0'' | ||
| Main Level | Bedroom | 12'3'' x 9'6'' | ||
| Main Level | Bedroom | 13'6'' x 9'8'' | ||
| Main Level | Living Room/dining Room | 26'0'' x 10'10'' | ||
| Main Level | Kitchen | 16'0'' x 9'7'' |
https://www.realtor.ca/real-estate/27573216/22a-bernick-drive-barrie
Interested?
Contact us for more information

Mark Faris
Broker
(705) 797-8486
www.facebook.com/themarkfaristeam

443 Bayview Drive
Barrie, Ontario L4N 8Y2
(705) 797-8485
(705) 797-8486
www.faristeam.ca

Thomas Faris
Salesperson
(705) 797-8486

6288 Yonge Street
Innisfil, Ontario L0L 1K0
(705) 797-8485
(705) 797-8486
www.faristeam.ca


