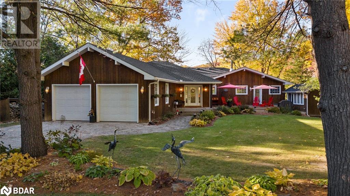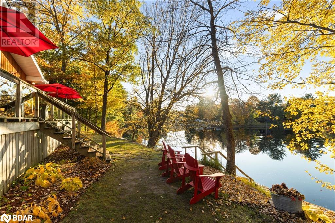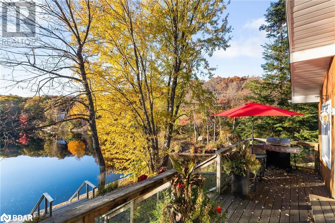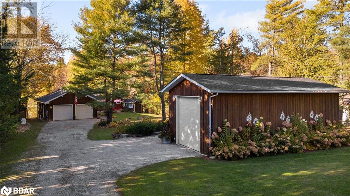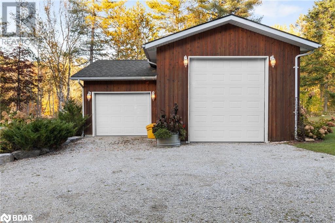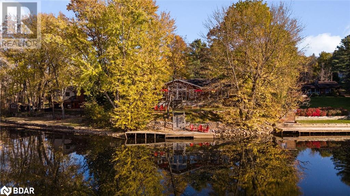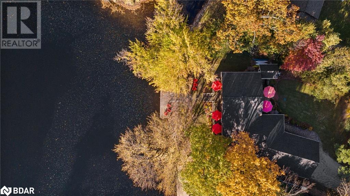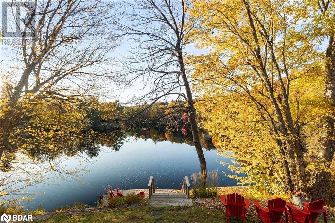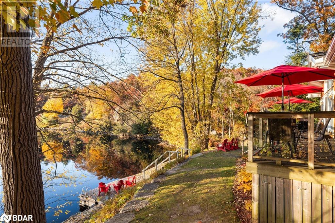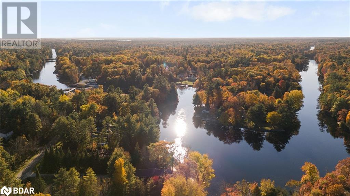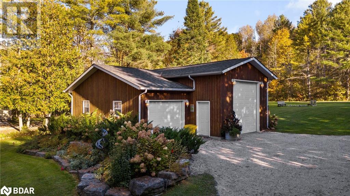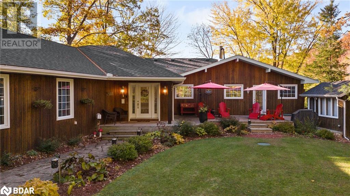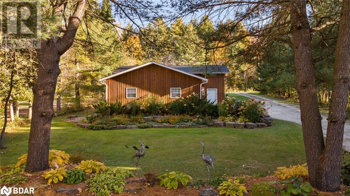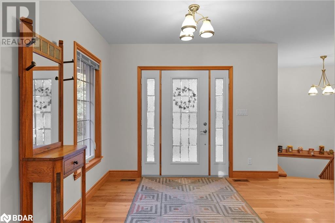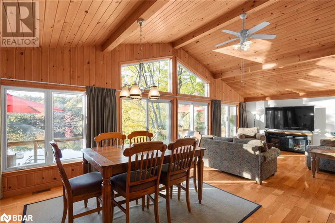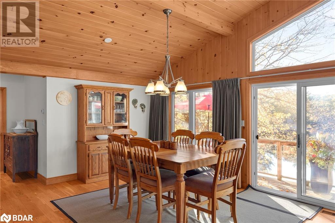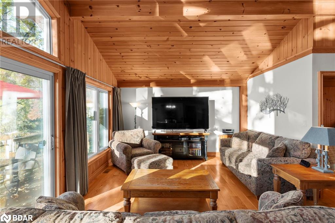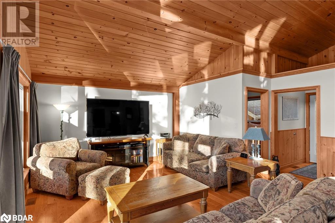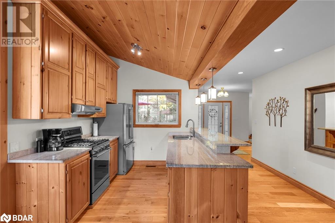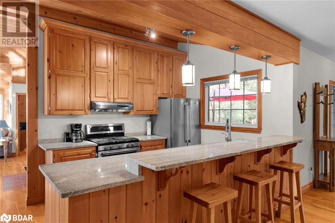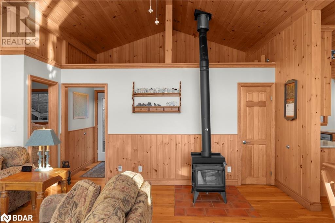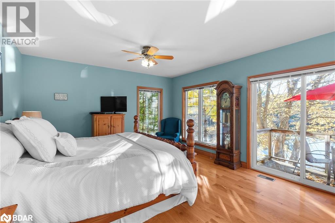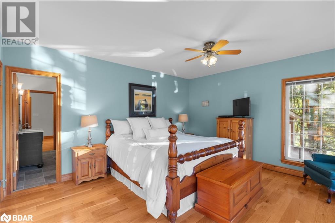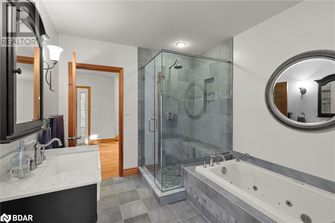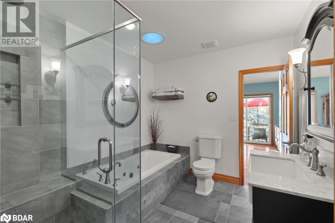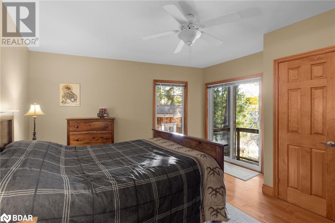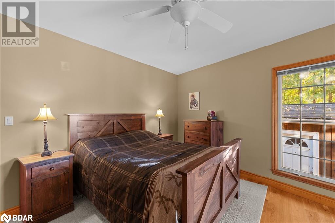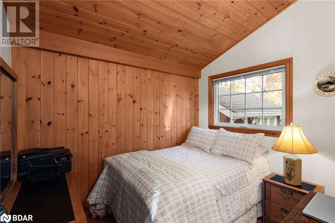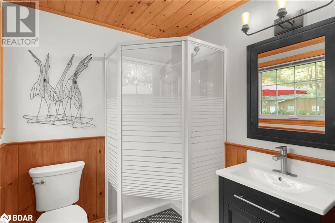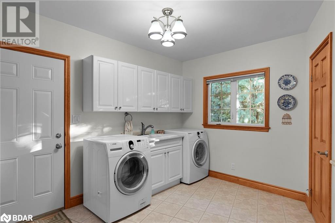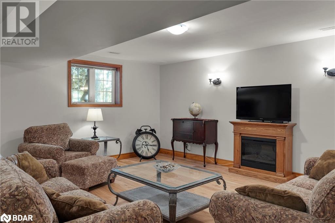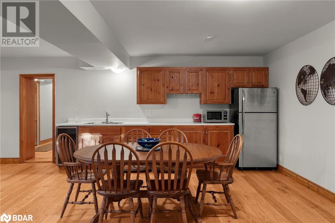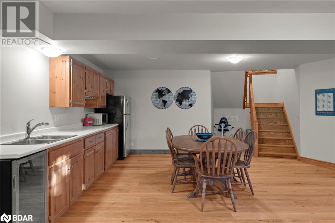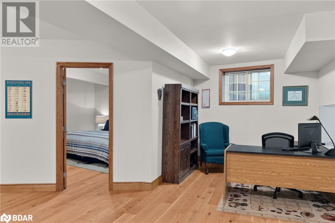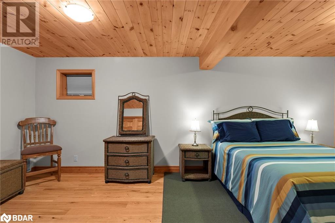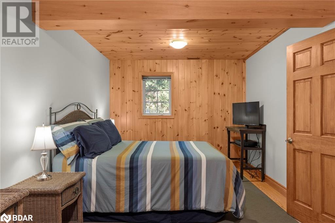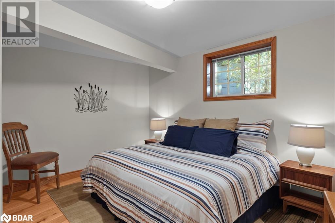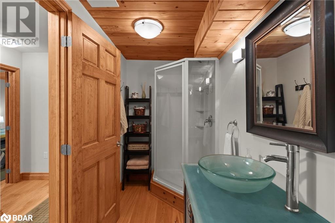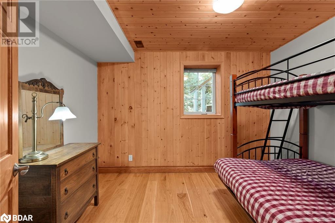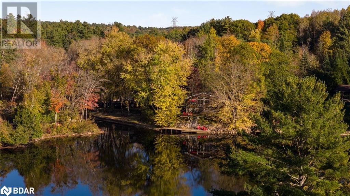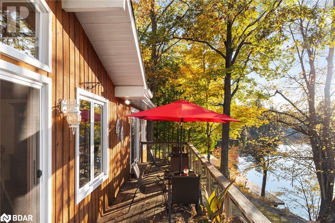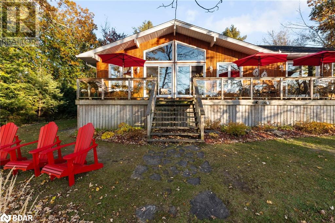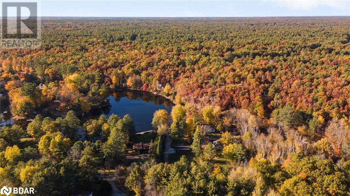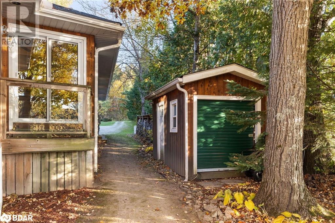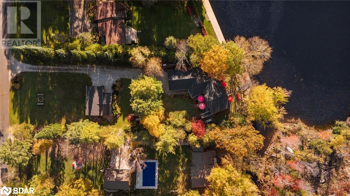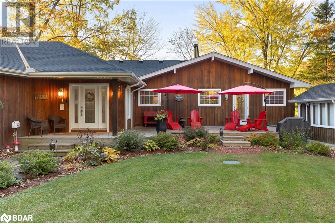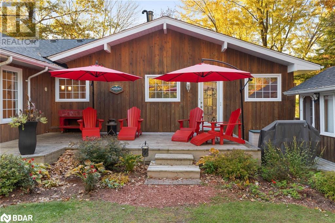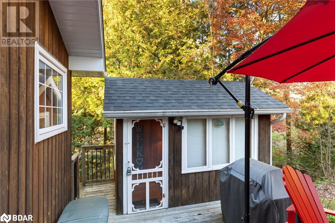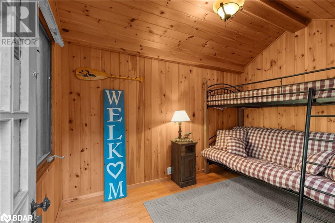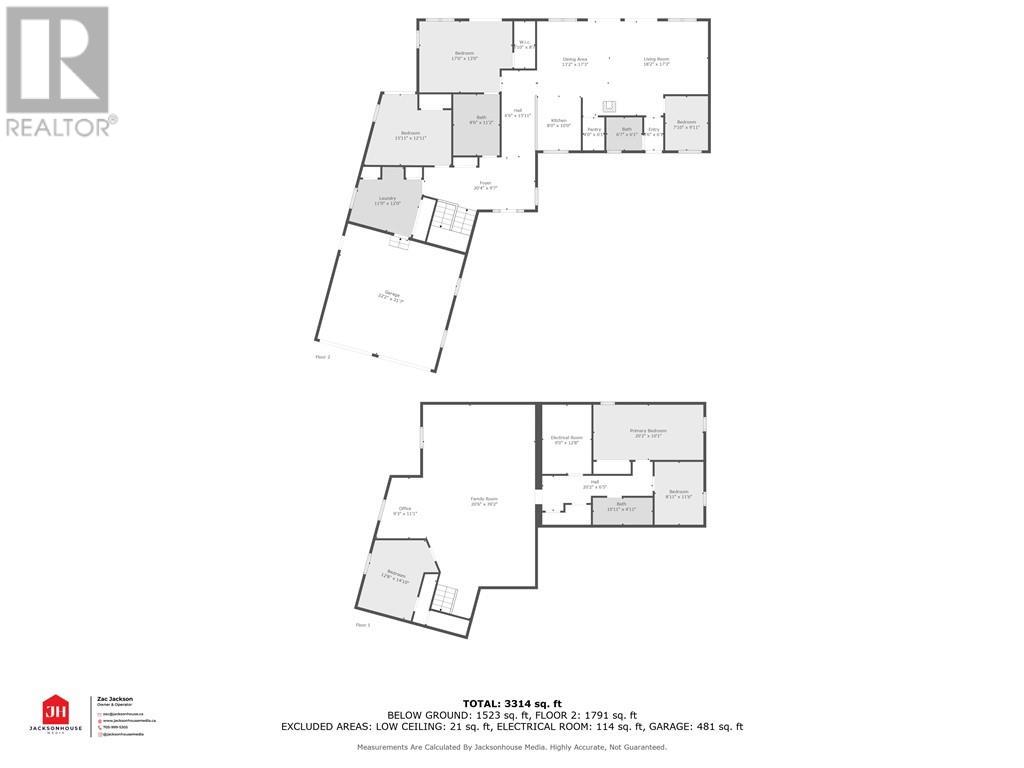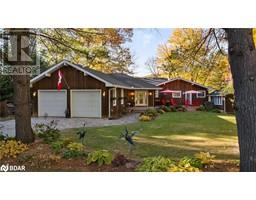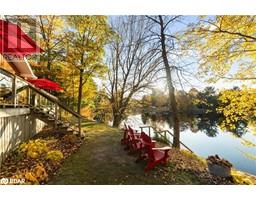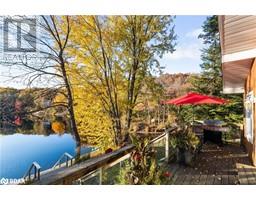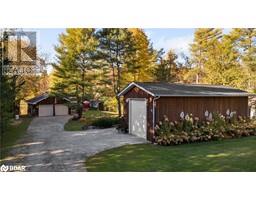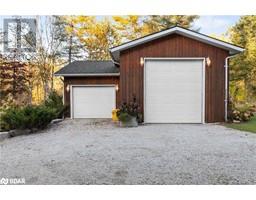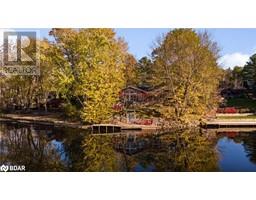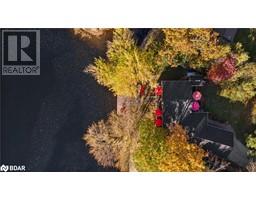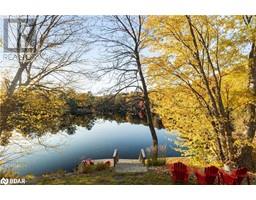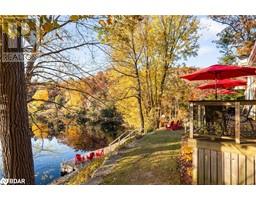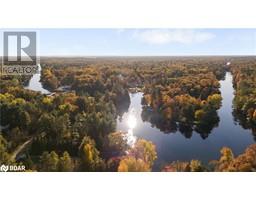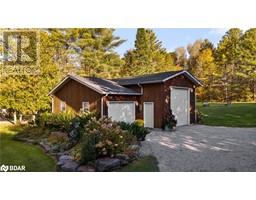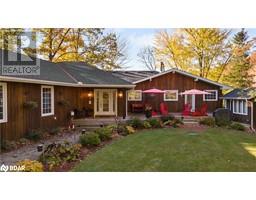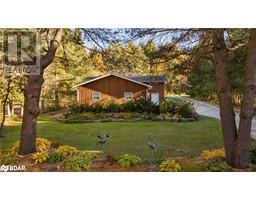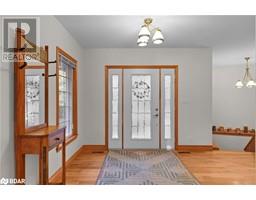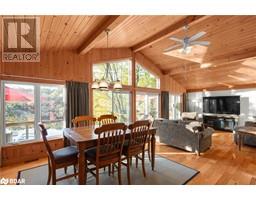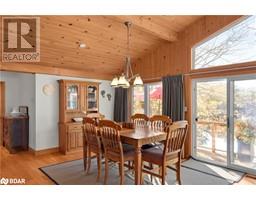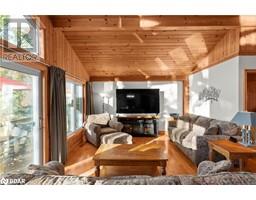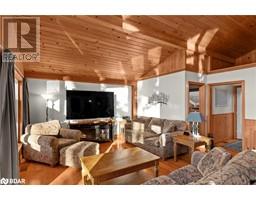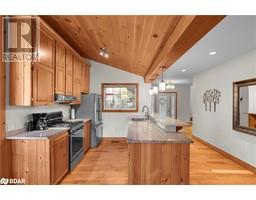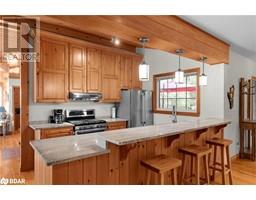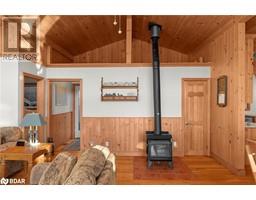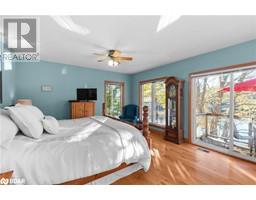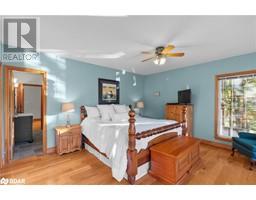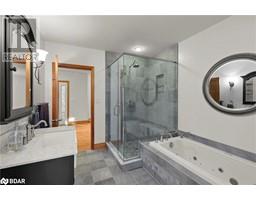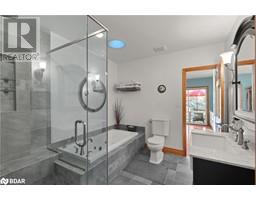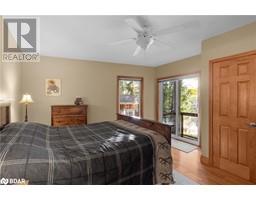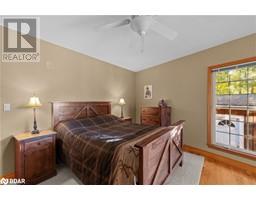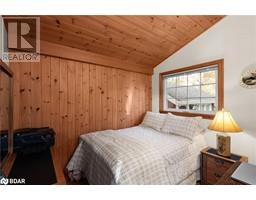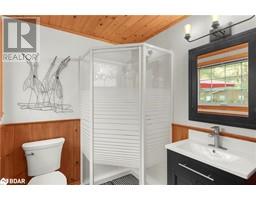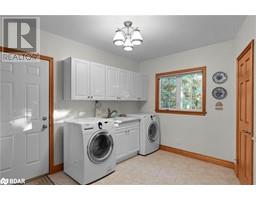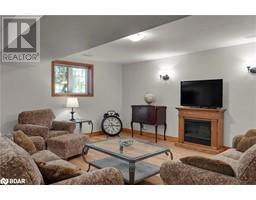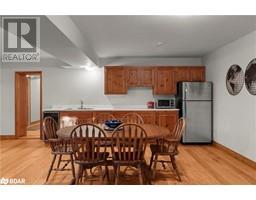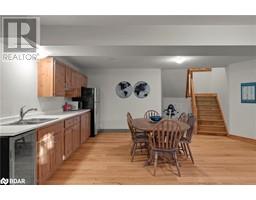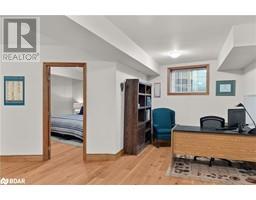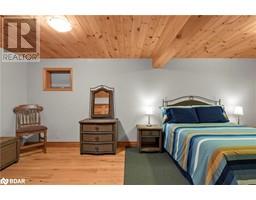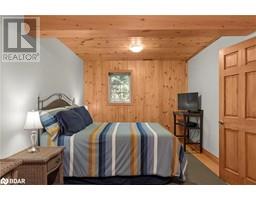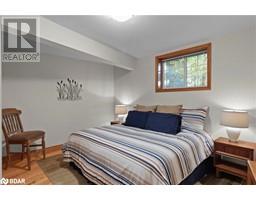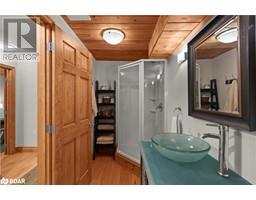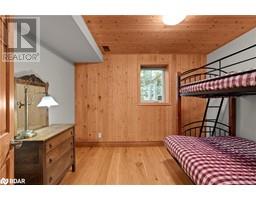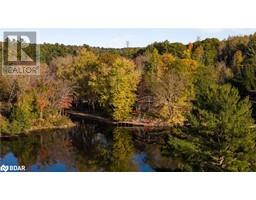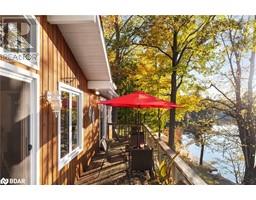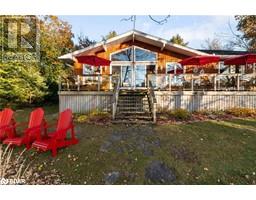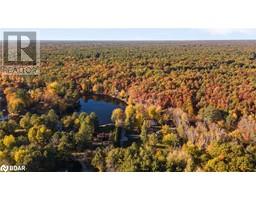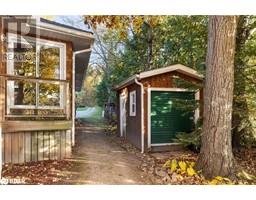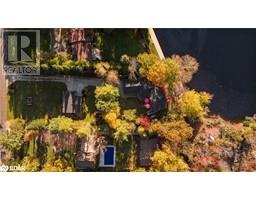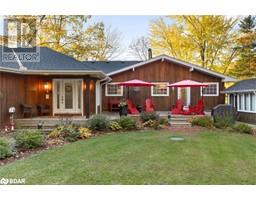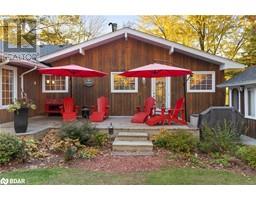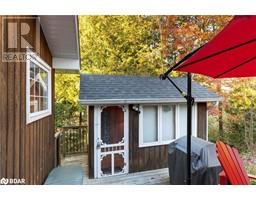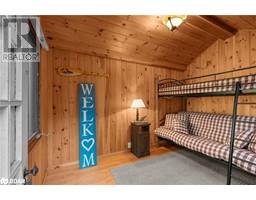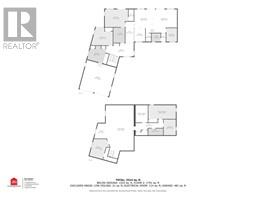1093 Laidlaw Ave Avenue Gravenhurst, Ontario L0K 2B0
$1,649,000
Welcome to 1093 Laidlaw—a true gem nestled at the end of a quiet dead end street, just minutes from the charming town of Washago. This property is an entertainer’s dream, offering space, comfort, and endless opportunities to host friends and family. The 4-bedroom, 3-bathroom home boasts two additional bonus rooms that could easily be transformed into extra bedrooms, plus a cozy attached bunkie for more hosting potential. Set on the picturesque Severn River, with access to Sparrow Lake, Georgian Bay, and beyond, this rare offering features 135 feet of water frontage, allowing you to drive your boat right up to the dock. Whether you’re an avid fisherman or simply enjoy the serenity of riverside living, this private 0.73-acre lot provides it all. The oversized garage is large enough to store all your recreational toys, including an RV, and comes equipped with a 50-amp panel. Ample parking is available for your guests, ensuring convenience for family gatherings and summer get-togethers. Inside, the home’s vaulted ceilings and open layout create a bright, airy atmosphere. The basement, with its oversized windows, feels just like the main level and includes a second partial kitchen, perfect for extended family visits or in-law potential. This home has been meticulously maintained, with many recent updates, including a new roof (2024) with a 10-year transferable warranty, a furnace (2023), and an owned hot water tank (2023). With so much to offer, from the tranquil waterfront location to the thoughtful updates, 1093 Laidlaw is ready to welcome you home. Don’t wait—this exceptional opportunity won’t last long! (id:26218)
Property Details
| MLS® Number | 40663447 |
| Property Type | Single Family |
| Community Features | Quiet Area, School Bus |
| Equipment Type | Propane Tank |
| Features | Visual Exposure, Country Residential |
| Parking Space Total | 17 |
| Rental Equipment Type | Propane Tank |
| View Type | Direct Water View |
| Water Front Name | Severn |
| Water Front Type | Waterfront On River |
Building
| Bathroom Total | 3 |
| Bedrooms Above Ground | 2 |
| Bedrooms Below Ground | 2 |
| Bedrooms Total | 4 |
| Appliances | Dishwasher, Dryer, Refrigerator, Washer, Gas Stove(s), Hood Fan, Garage Door Opener |
| Architectural Style | Bungalow |
| Basement Development | Finished |
| Basement Type | Full (finished) |
| Construction Style Attachment | Detached |
| Cooling Type | Central Air Conditioning |
| Exterior Finish | See Remarks |
| Fireplace Fuel | Electric,wood |
| Fireplace Present | Yes |
| Fireplace Total | 2 |
| Fireplace Type | Other - See Remarks,other - See Remarks |
| Foundation Type | Poured Concrete |
| Heating Fuel | Propane |
| Heating Type | Forced Air |
| Stories Total | 1 |
| Size Interior | 3384 Sqft |
| Type | House |
| Utility Water | Drilled Well |
Parking
| Attached Garage | |
| Detached Garage |
Land
| Access Type | Road Access |
| Acreage | No |
| Sewer | Septic System |
| Size Frontage | 135 Ft |
| Size Irregular | 0.748 |
| Size Total | 0.748 Ac|1/2 - 1.99 Acres |
| Size Total Text | 0.748 Ac|1/2 - 1.99 Acres |
| Surface Water | River/stream |
| Zoning Description | N/a |
Rooms
| Level | Type | Length | Width | Dimensions |
|---|---|---|---|---|
| Basement | 3pc Bathroom | Measurements not available | ||
| Basement | Bonus Room | 8'11'' x 11'6'' | ||
| Basement | Bedroom | 20'2'' x 10'1'' | ||
| Basement | Utility Room | 9'11'' x 12'8'' | ||
| Basement | Office | 9'3'' x 11'1'' | ||
| Basement | Primary Bedroom | 12'8'' x 14'10'' | ||
| Basement | Family Room | 20'6'' x 39'2'' | ||
| Main Level | Other | 6'10'' x 8'7'' | ||
| Main Level | Bonus Room | 7'10'' x 9'11'' | ||
| Main Level | Pantry | 4'0'' x 6'1'' | ||
| Main Level | Living Room | 18'2'' x 17'3'' | ||
| Main Level | Dining Room | 13'2'' x 17'3'' | ||
| Main Level | Kitchen | 14'6'' x 15'11'' | ||
| Main Level | Bedroom | 15'11'' x 12'11'' | ||
| Main Level | Primary Bedroom | 17'0'' x 13'0'' | ||
| Main Level | 3pc Bathroom | Measurements not available | ||
| Main Level | 4pc Bathroom | Measurements not available | ||
| Main Level | Foyer | 20'4'' x 9'7'' |
https://www.realtor.ca/real-estate/27562678/1093-laidlaw-ave-avenue-gravenhurst
Interested?
Contact us for more information

Josh Buchanan
Salesperson
4145 North Service Rd #f
Burlington, Ontario L7L 6A3
1 (888) 311-1172
www.joinreal.com/


