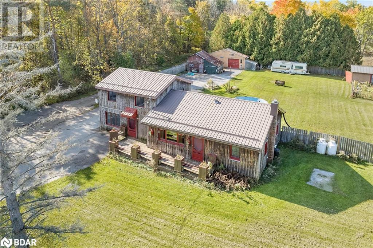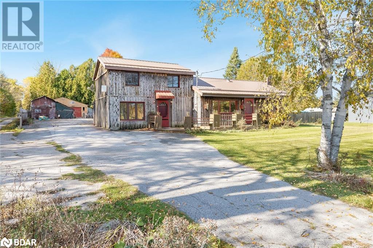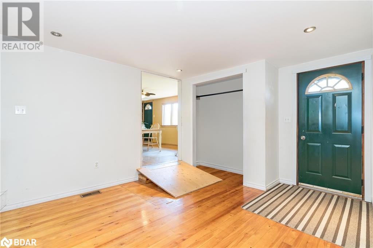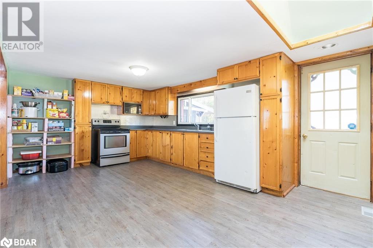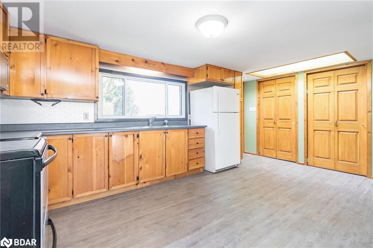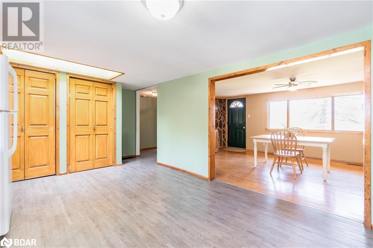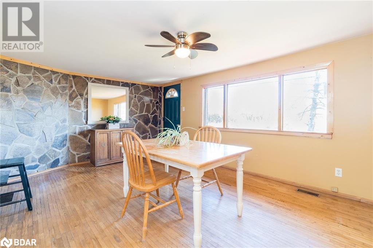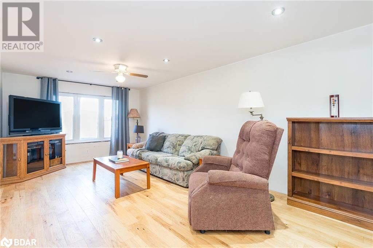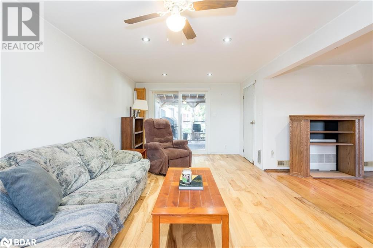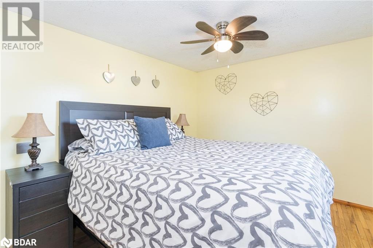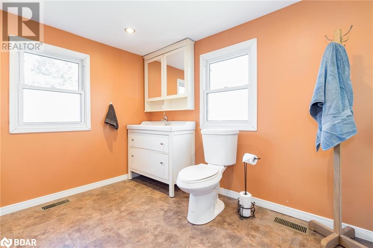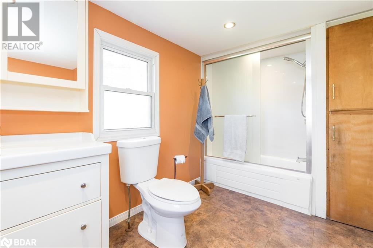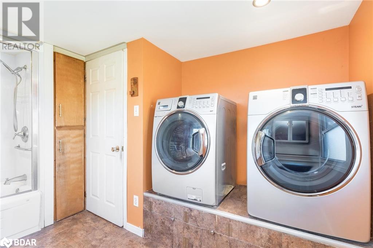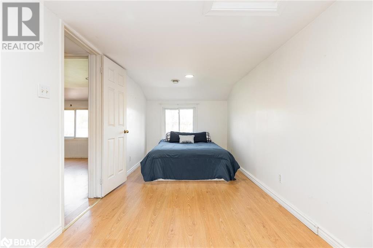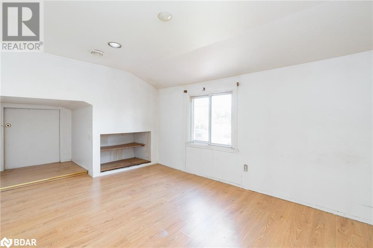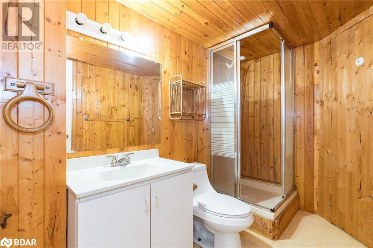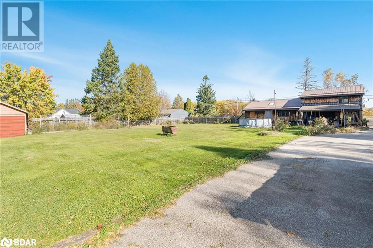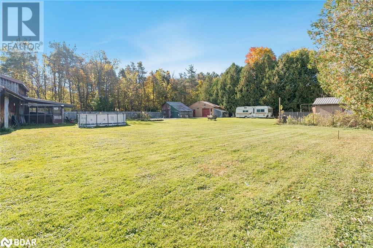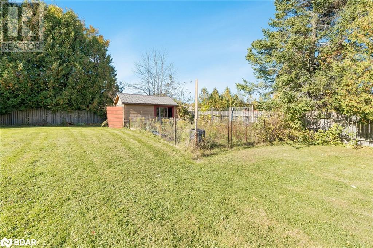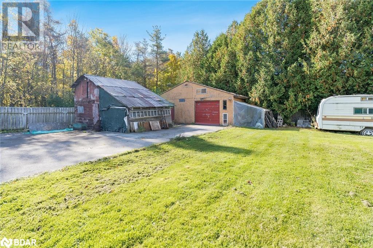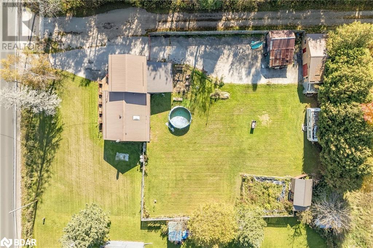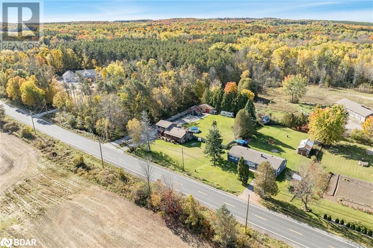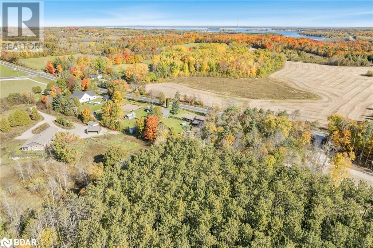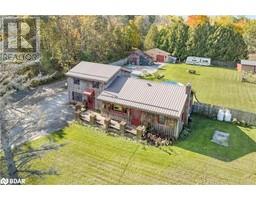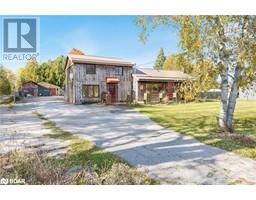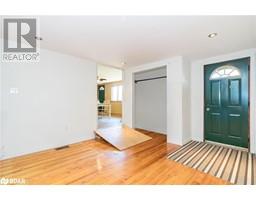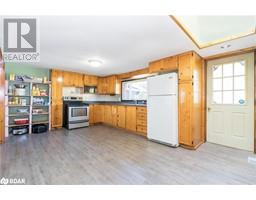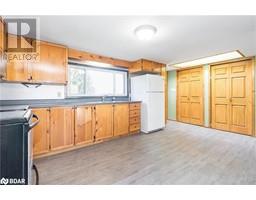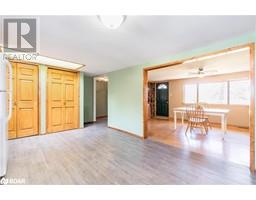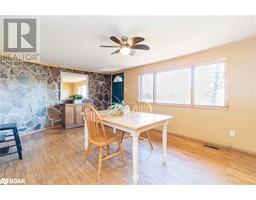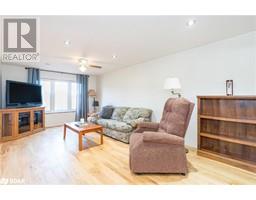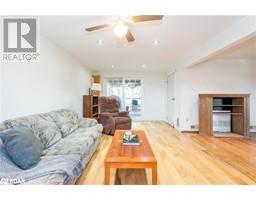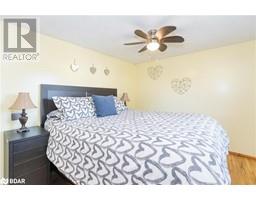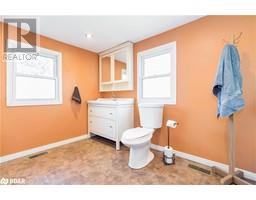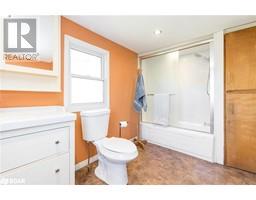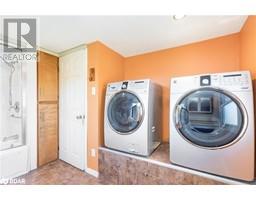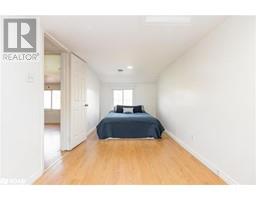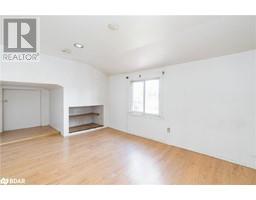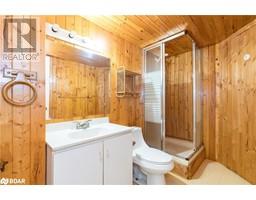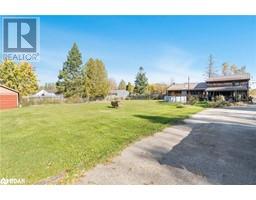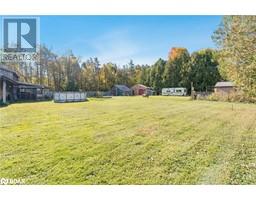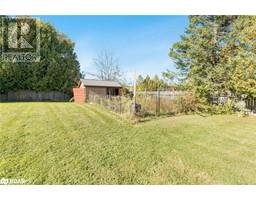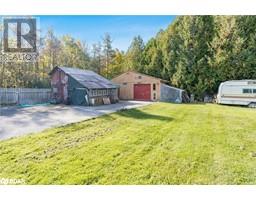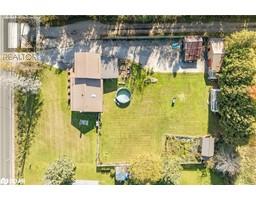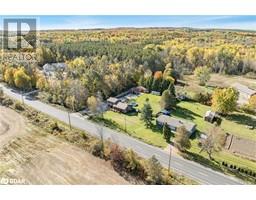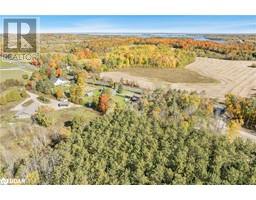2508 Old Fort Road Midland, Ontario L4R 4K3
$529,990
Top 5 Reasons You Will Love This Home: 1) Golden investment opportunity to build equity and unlock long-term value in a highly desirable location 2) Enjoy the ease and comfort of a spacious main level primary bedroom, perfect for convenient living 3) Set on an expansive lot brimming with potential, offering endless possibilities for your dream landscape, outdoor oasis, or future expansion 4) Detached, fully insulated garage or workshop delivering a versatile space ideal for projects, storage, or pursuing your favourite hobbies 5) Ideally located near Midland and Elmvale, providing easy access to town amenities, attractions, and all the conveniences you need. Age 64. Visit our website for more detailed information. (id:26218)
Property Details
| MLS® Number | 40666482 |
| Property Type | Single Family |
| Community Features | Quiet Area |
| Equipment Type | Propane Tank |
| Features | Paved Driveway, Country Residential |
| Parking Space Total | 11 |
| Rental Equipment Type | Propane Tank |
| Structure | Workshop, Shed, Barn |
Building
| Bathroom Total | 2 |
| Bedrooms Above Ground | 3 |
| Bedrooms Total | 3 |
| Appliances | Stove |
| Architectural Style | Bungalow |
| Basement Development | Unfinished |
| Basement Type | Full (unfinished) |
| Constructed Date | 1960 |
| Construction Material | Wood Frame |
| Construction Style Attachment | Detached |
| Cooling Type | Central Air Conditioning |
| Exterior Finish | Wood |
| Foundation Type | Block |
| Heating Fuel | Propane |
| Heating Type | Forced Air |
| Stories Total | 1 |
| Size Interior | 1782 Sqft |
| Type | House |
| Utility Water | Drilled Well |
Parking
| Detached Garage |
Land
| Acreage | No |
| Sewer | Septic System |
| Size Depth | 200 Ft |
| Size Frontage | 125 Ft |
| Size Total Text | 1/2 - 1.99 Acres |
| Zoning Description | Ry |
Rooms
| Level | Type | Length | Width | Dimensions |
|---|---|---|---|---|
| Second Level | 3pc Bathroom | Measurements not available | ||
| Second Level | Bedroom | 12'5'' x 9'1'' | ||
| Second Level | Bedroom | 19'6'' x 8'3'' | ||
| Main Level | 4pc Bathroom | Measurements not available | ||
| Main Level | Primary Bedroom | 11'7'' x 9'3'' | ||
| Main Level | Living Room | 19'4'' x 10'7'' | ||
| Main Level | Dining Room | 16'11'' x 11'7'' | ||
| Main Level | Kitchen | 17'2'' x 11'6'' |
https://www.realtor.ca/real-estate/27562483/2508-old-fort-road-midland
Interested?
Contact us for more information
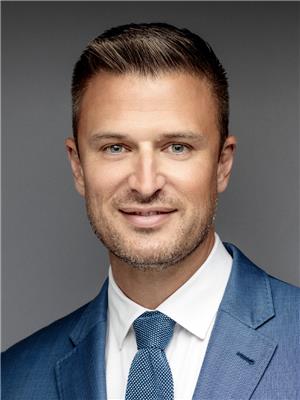
Mark Faris
Broker
(705) 797-8486
www.facebook.com/themarkfaristeam

443 Bayview Drive
Barrie, Ontario L4N 8Y2
(705) 797-8485
(705) 797-8486
www.faristeam.ca

Michael Robert Balchin
Broker
(705) 797-8486

443 Bayview Drive
Barrie, Ontario L4N 8Y2
(705) 797-8485
(705) 797-8486
www.faristeam.ca


