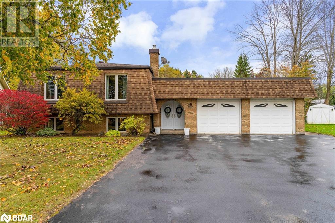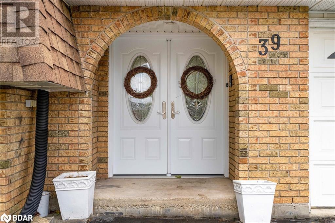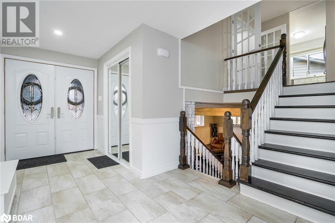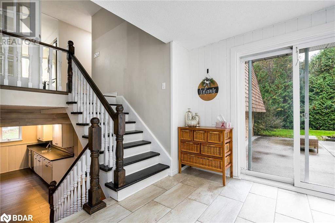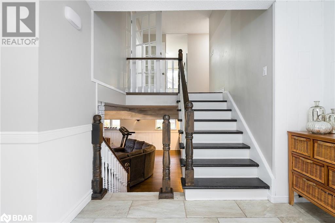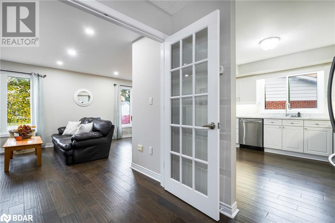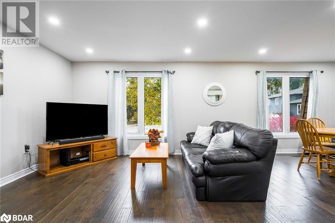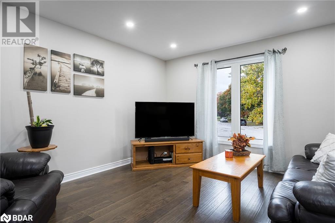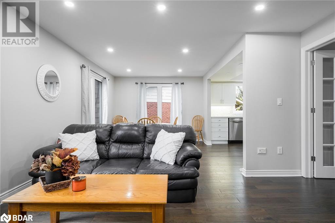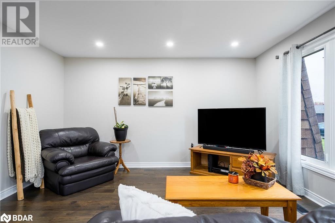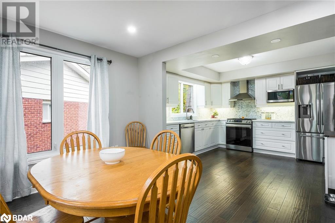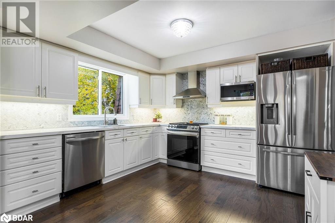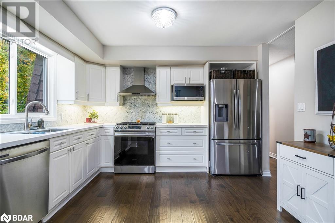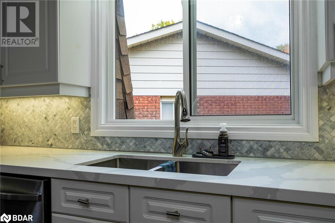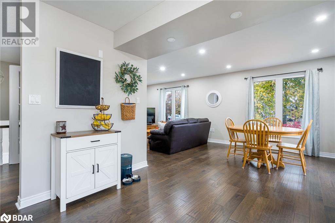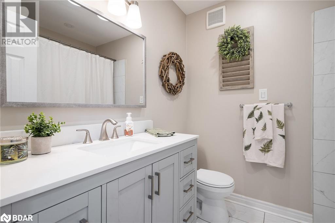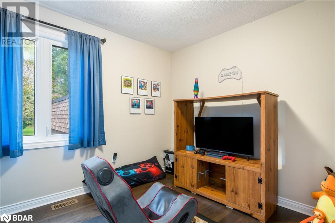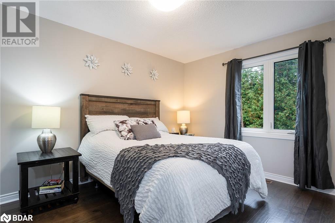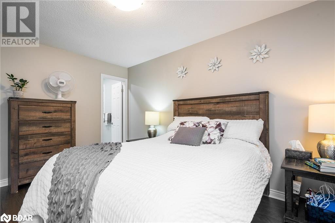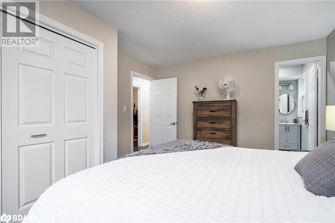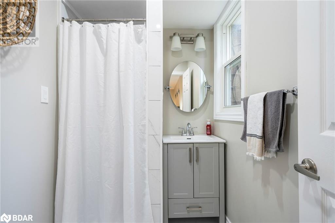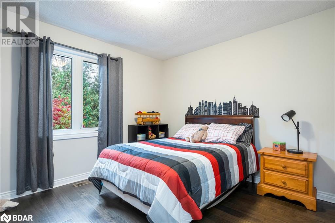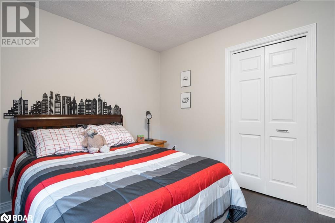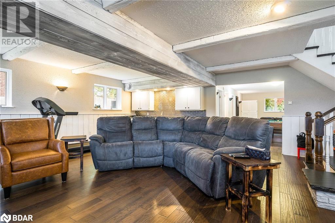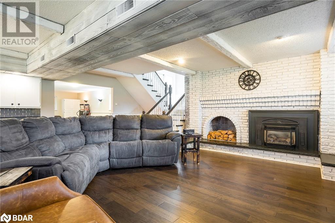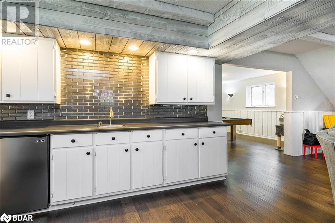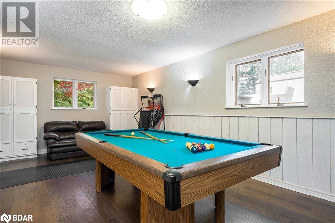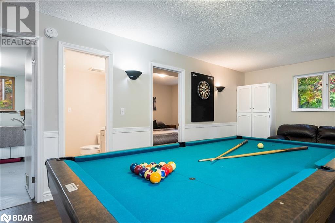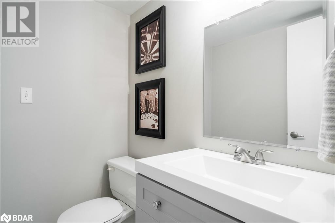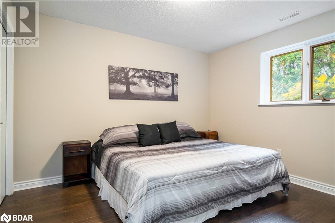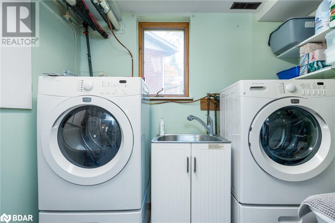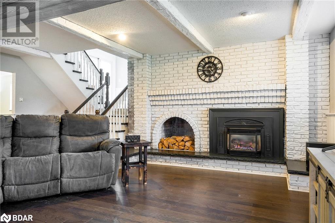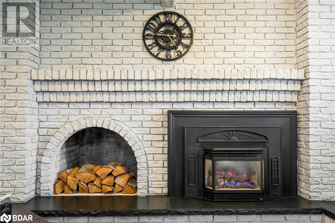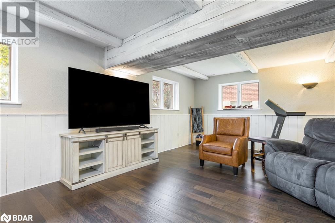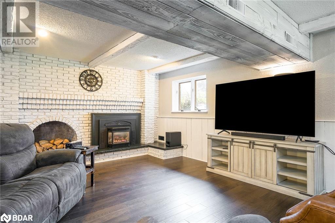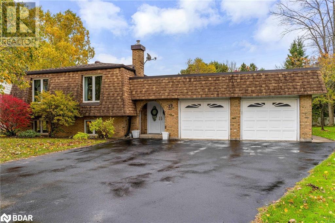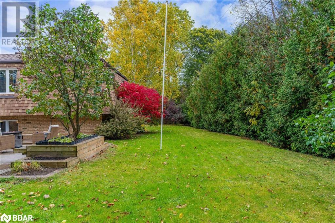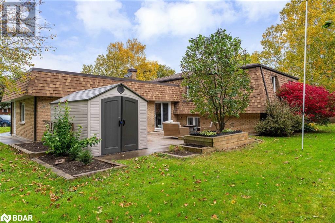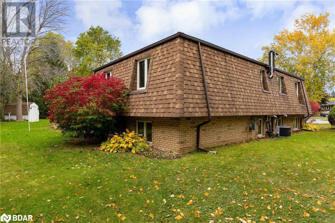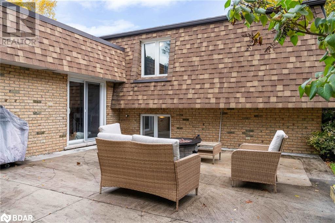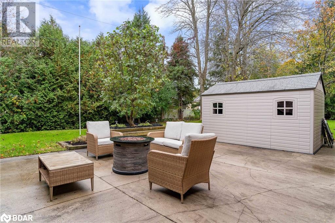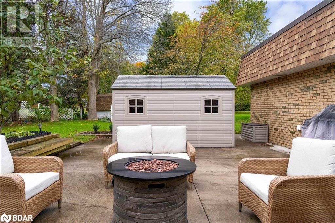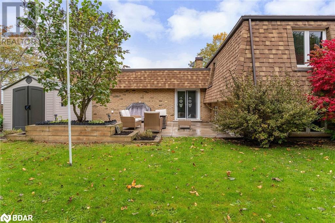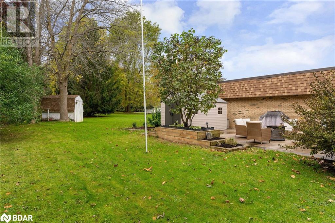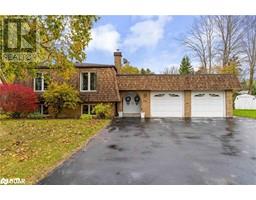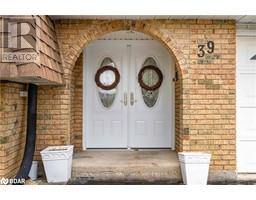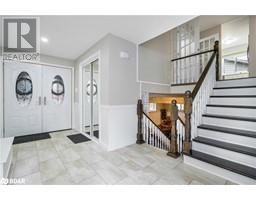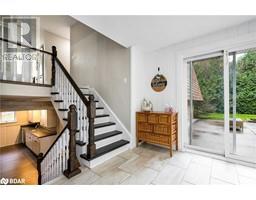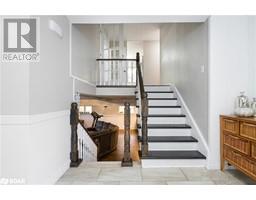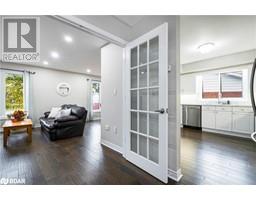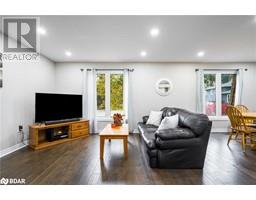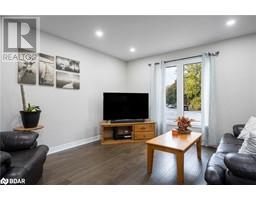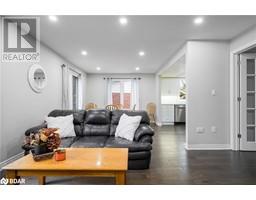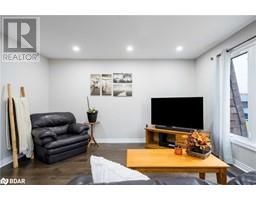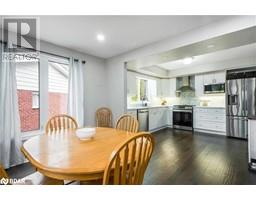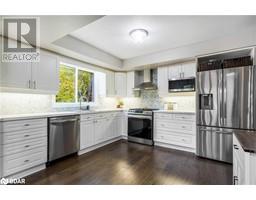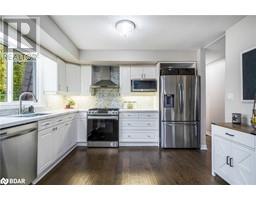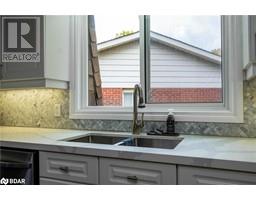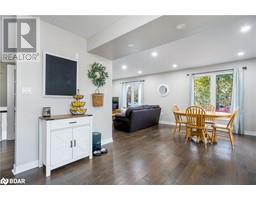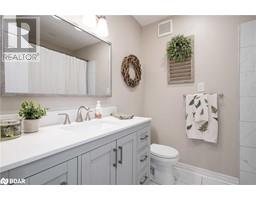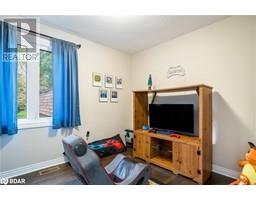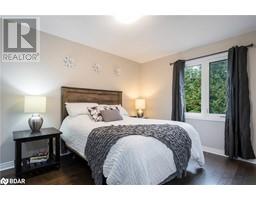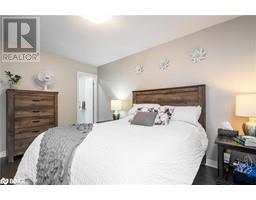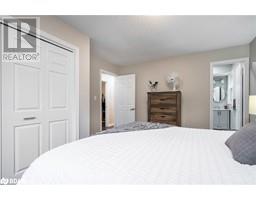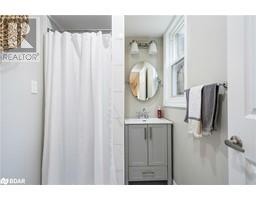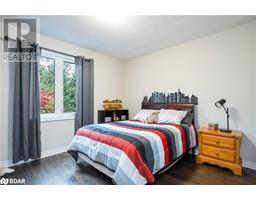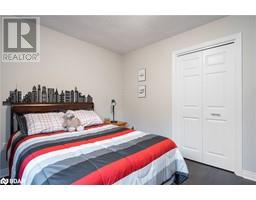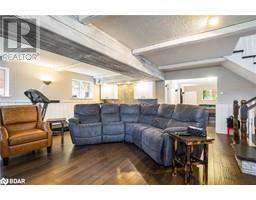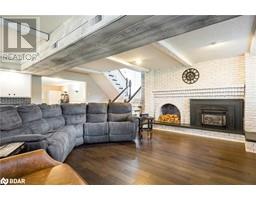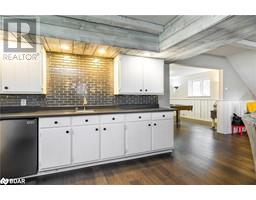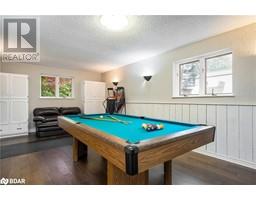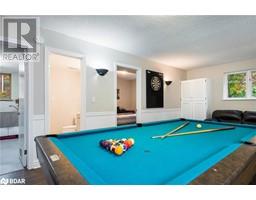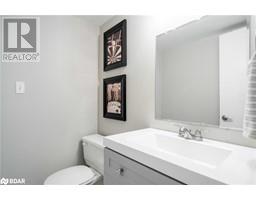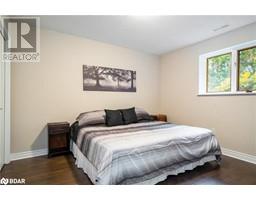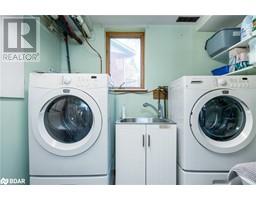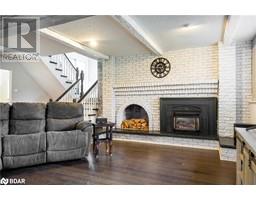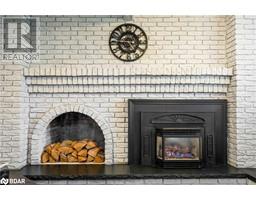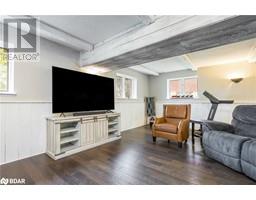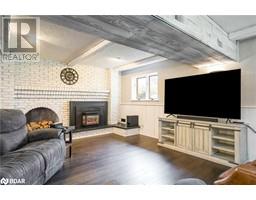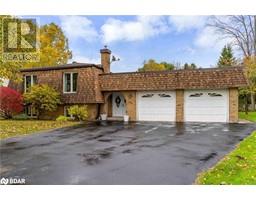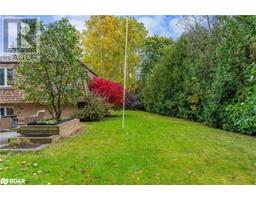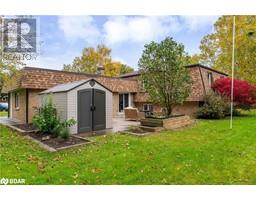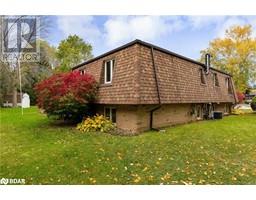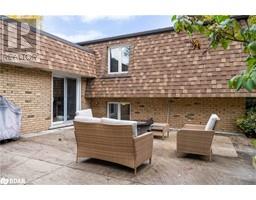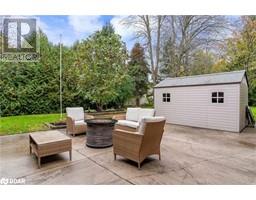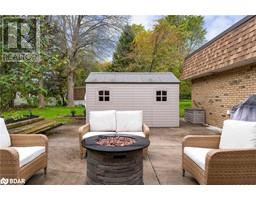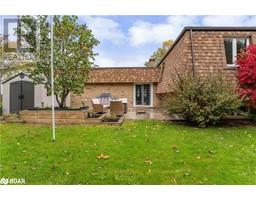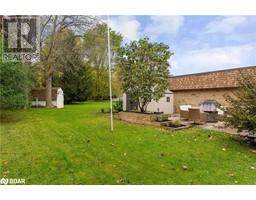39 Centennial Heightst Crt Court Meaford, Ontario N4L 1E5
$799,000
Welcome to your dream home! This beautiful 3+1-bedroom, 3-bathroom home is nestled in a private peaceful neighbourhood at the end of a Cul-de-Sac, perfect for families or those seeking a serene escape. Freshly Painted within last two years, Pot Lights and Engineered Hardwood throughout with new Air Conditioning unit installed. Open Concept Kitchen fully equipped with Stainless Steel Appliances, Gas Stove, Quartz Counter Tops and Backsplash, Under Cabinet Lighting and ample cabinet space. Retreat to the generous primary bedroom featuring a 3-Piece Ensuite and large closet. Two additional well-sized bedrooms with large windows and closet space, perfect for family, guests, or a home office. Finished Basement features Wet Bar, Gas Fireplace, Pool Table, Large Bedroom with Closet And Powder Room. Walk Out to your Private Backyard with Matures Trees. Complete with a patio for outdoor dining, a play area for kids and pets and Shed for additional storage. Oversized Attached Double Car Garage includes Work Bench, Closet And Central Vacuum. Excellent Location; close to school, parks, beautiful Georgian Bay and only 20 minutes to Blue Mountain. Don't miss the opportunity to make this beautiful house your home! Schedule a viewing today and experience all that this property has to offer. (id:26218)
Property Details
| MLS® Number | 40665685 |
| Property Type | Single Family |
| Features | Cul-de-sac, Wet Bar, Sump Pump |
| Parking Space Total | 8 |
Building
| Bathroom Total | 3 |
| Bedrooms Above Ground | 3 |
| Bedrooms Below Ground | 1 |
| Bedrooms Total | 4 |
| Appliances | Central Vacuum, Dishwasher, Dryer, Microwave, Refrigerator, Wet Bar, Washer, Gas Stove(s), Hood Fan, Window Coverings, Garage Door Opener |
| Architectural Style | Raised Bungalow |
| Basement Development | Finished |
| Basement Type | Full (finished) |
| Construction Style Attachment | Detached |
| Cooling Type | Central Air Conditioning |
| Exterior Finish | Brick, Shingles |
| Fireplace Present | Yes |
| Fireplace Total | 1 |
| Half Bath Total | 1 |
| Heating Fuel | Natural Gas |
| Heating Type | Forced Air |
| Stories Total | 1 |
| Size Interior | 1348 Sqft |
| Type | House |
| Utility Water | Municipal Water |
Parking
| Attached Garage |
Land
| Acreage | No |
| Sewer | Municipal Sewage System |
| Size Depth | 100 Ft |
| Size Frontage | 42 Ft |
| Size Total Text | Under 1/2 Acre |
| Zoning Description | Residential |
Rooms
| Level | Type | Length | Width | Dimensions |
|---|---|---|---|---|
| Basement | 2pc Bathroom | 6'3'' x 7'8'' | ||
| Basement | Bedroom | 11'3'' x 11'11'' | ||
| Basement | Recreation Room | 11'11'' x 22'5'' | ||
| Basement | Family Room | 23'8'' x 20'7'' | ||
| Main Level | Living Room | 12'6'' x 14'0'' | ||
| Main Level | Dining Room | 12'0'' x 10'8'' | ||
| Main Level | 4pc Bathroom | 6'3'' x 7'8'' | ||
| Main Level | Kitchen | 12'0'' x 11'6'' | ||
| Main Level | Full Bathroom | 5'4'' x 7'8'' | ||
| Main Level | Bedroom | 8'8'' x 9'4'' | ||
| Main Level | Bedroom | 12'0'' x 10'3'' | ||
| Main Level | Primary Bedroom | 12'0'' x 13'7'' |
https://www.realtor.ca/real-estate/27554070/39-centennial-heightst-crt-court-meaford
Interested?
Contact us for more information
Rosalba Roti
Salesperson

5700 Yonge St #1900, 106458
Toronto, Ontario M2M 4K2
(416) 898-8932
(416) 981-3248
https://www.zolo.ca/


