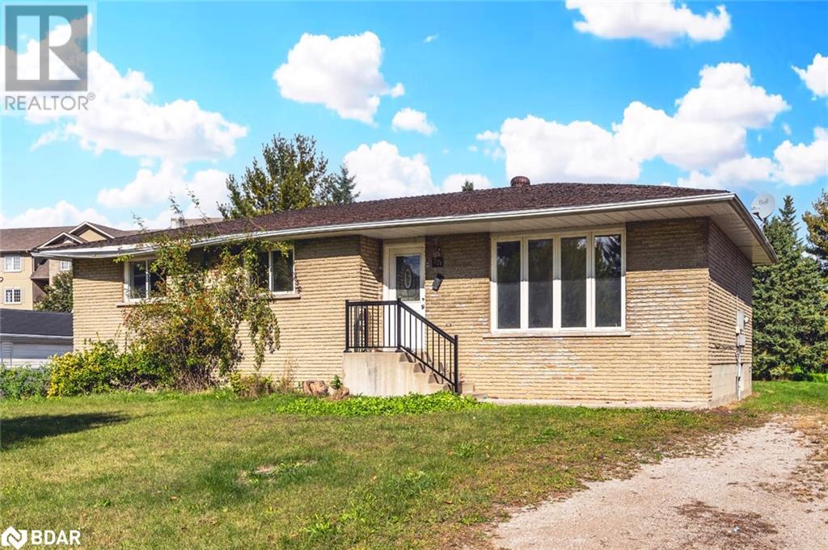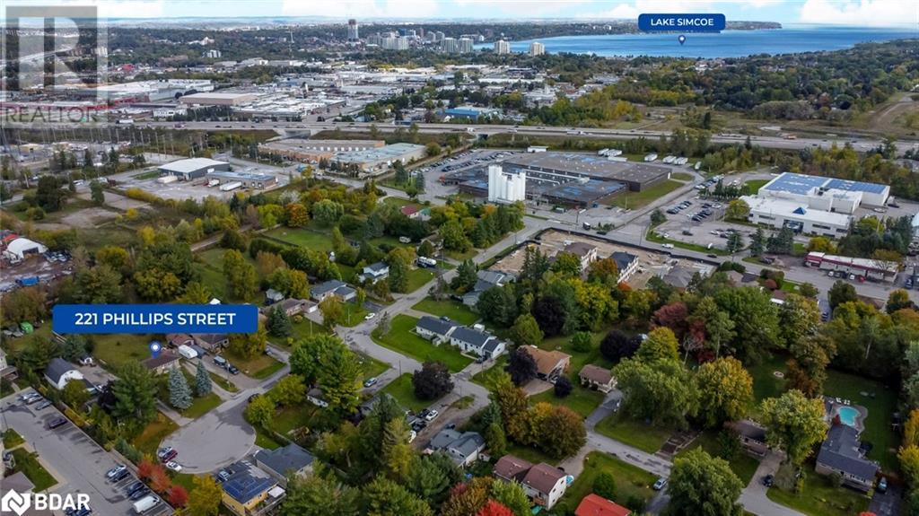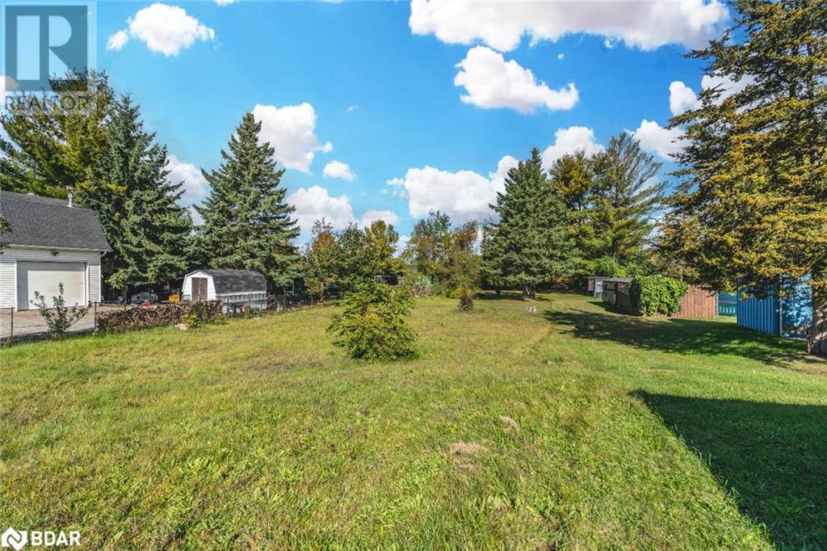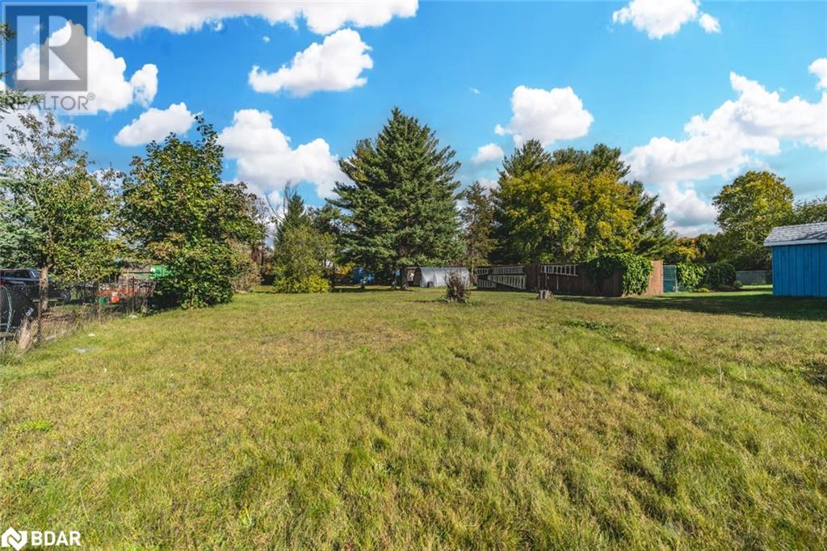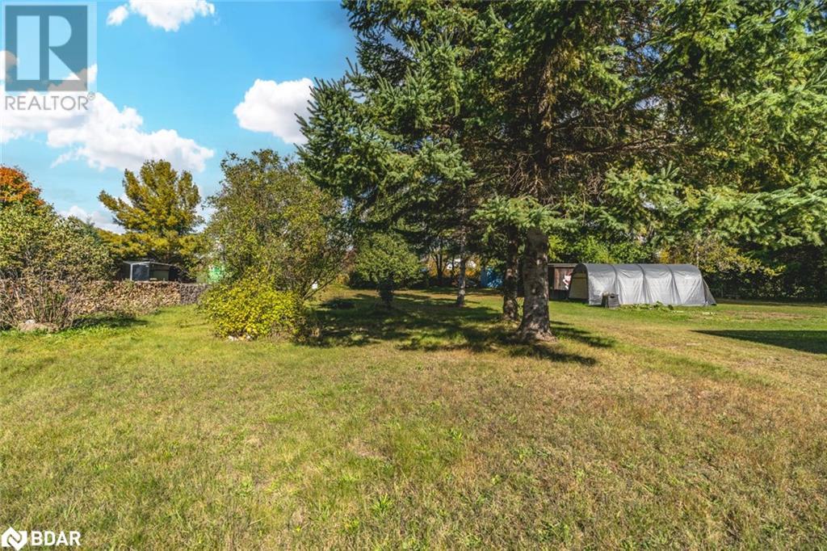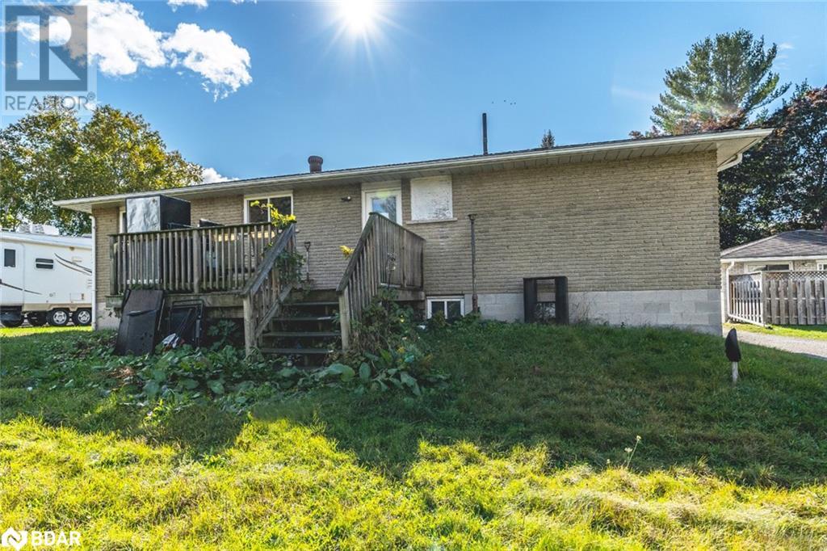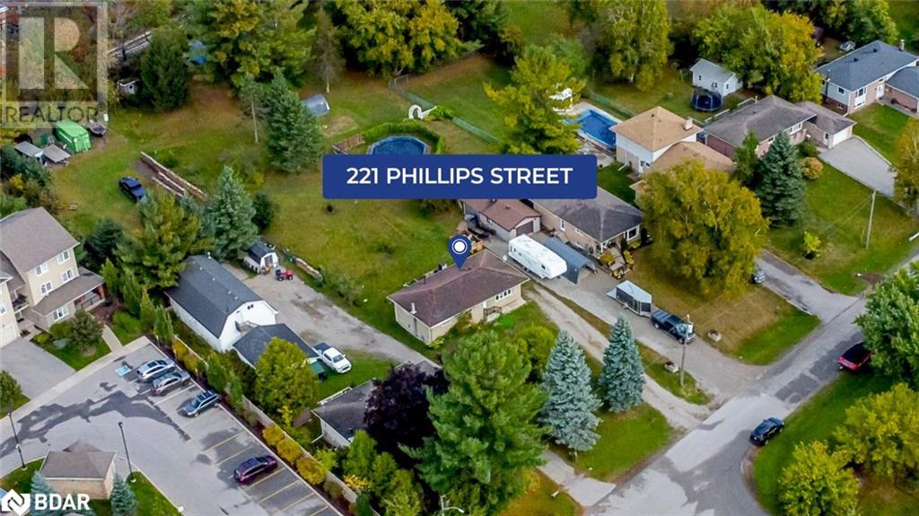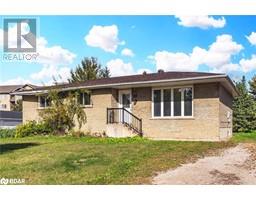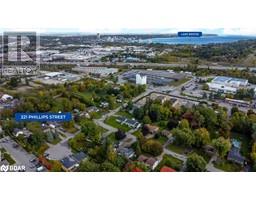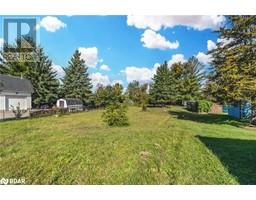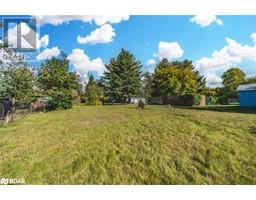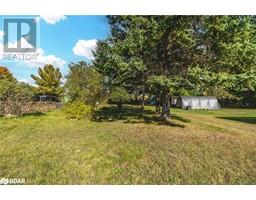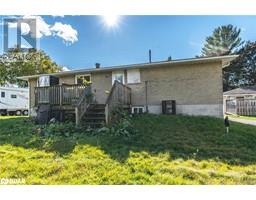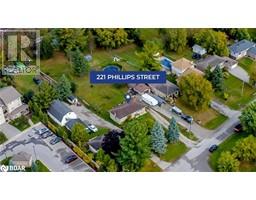221 Phillips Street Barrie, Ontario L4N 3V2
$1,025,000
PRIME DEVELOPMENT PROSPECT ON SPACIOUS 1/2 ACRE LOT IN SOUGHT-AFTER ARDAGH NEIGHBOURHOOD! An outstanding opportunity awaits builders and developers with this spacious 1/2 acre lot, offering incredible development potential in the heart of Barrie! Located in the highly sought-after Ardagh neighbourhood, this prime parcel is not only an exceptional land bank prospect but also provides an ideal canvas for your next project. The existing 3-bedroom, 1-bathroom bungalow gives you the flexibility to either utilize the home as is or embark on an exciting new development. This property’s location is unbeatable, with parks, schools, shopping, and a library all within close proximity. Public transit and easy access to Highway 400 make commuting a breeze, while the surrounding family-friendly community enhances the appeal of this exceptional investment. Don't miss your chance to secure a valuable piece of Barrie’s rapidly growing real estate market! (id:26218)
Property Details
| MLS® Number | 40661543 |
| Property Type | Single Family |
| Amenities Near By | Beach, Golf Nearby, Park, Place Of Worship, Schools, Shopping, Ski Area |
| Community Features | Community Centre |
| Equipment Type | Water Heater |
| Features | Southern Exposure, Crushed Stone Driveway, Sump Pump |
| Parking Space Total | 4 |
| Rental Equipment Type | Water Heater |
| View Type | City View |
Building
| Bathroom Total | 1 |
| Bedrooms Above Ground | 3 |
| Bedrooms Total | 3 |
| Appliances | Dryer, Washer |
| Architectural Style | Bungalow |
| Basement Development | Partially Finished |
| Basement Type | Full (partially Finished) |
| Constructed Date | 1973 |
| Construction Style Attachment | Detached |
| Cooling Type | None |
| Exterior Finish | Brick |
| Fire Protection | Smoke Detectors |
| Heating Fuel | Natural Gas |
| Heating Type | Forced Air |
| Stories Total | 1 |
| Size Interior | 1925 Sqft |
| Type | House |
| Utility Water | Municipal Water |
Land
| Access Type | Highway Access, Highway Nearby |
| Acreage | No |
| Land Amenities | Beach, Golf Nearby, Park, Place Of Worship, Schools, Shopping, Ski Area |
| Sewer | Municipal Sewage System |
| Size Depth | 355 Ft |
| Size Frontage | 62 Ft |
| Size Irregular | 0.509 |
| Size Total | 0.509 Ac|1/2 - 1.99 Acres |
| Size Total Text | 0.509 Ac|1/2 - 1.99 Acres |
| Zoning Description | R2 |
Rooms
| Level | Type | Length | Width | Dimensions |
|---|---|---|---|---|
| Basement | Office | 11'3'' x 9'7'' | ||
| Basement | Recreation Room | 32'4'' x 22'3'' | ||
| Main Level | 3pc Bathroom | Measurements not available | ||
| Main Level | Bedroom | 9'11'' x 9'9'' | ||
| Main Level | Bedroom | 9'0'' x 8'8'' | ||
| Main Level | Primary Bedroom | 12'2'' x 11'1'' | ||
| Main Level | Great Room | 15'7'' x 10'11'' | ||
| Main Level | Dining Room | 9'11'' x 9'1'' | ||
| Main Level | Kitchen | 14'2'' x 9'9'' |
Utilities
| Electricity | Available |
| Natural Gas | Available |
https://www.realtor.ca/real-estate/27532663/221-phillips-street-barrie
Interested?
Contact us for more information

Peggy Hill
Broker
(866) 919-5276
374 Huronia Road
Barrie, Ontario L4N 8Y9
(705) 739-4455
(866) 919-5276
peggyhill.com/

Derrick Vogel
Salesperson
(866) 919-5276
374 Huronia Road Unit: 101
Barrie, Ontario L4N 8Y9
(705) 739-4455
(866) 919-5276
peggyhill.com/


