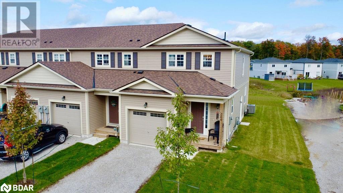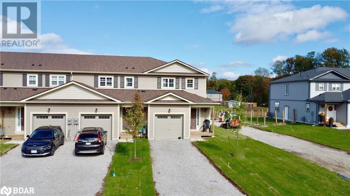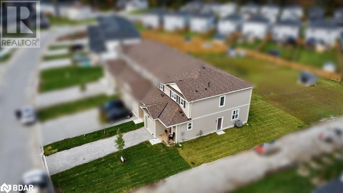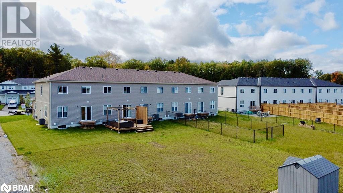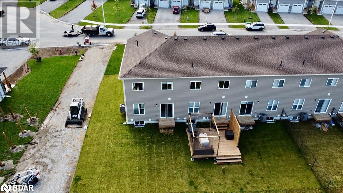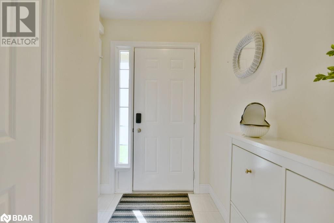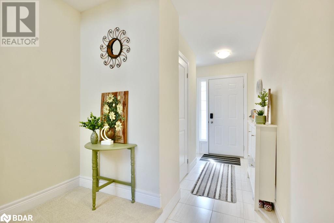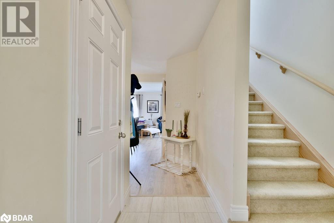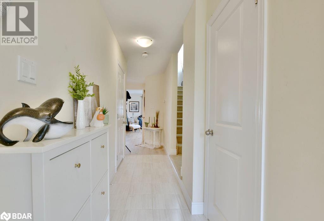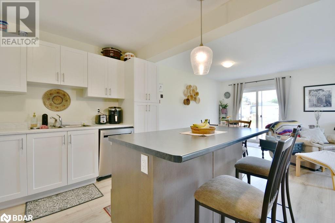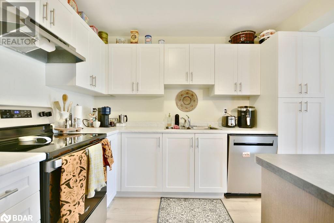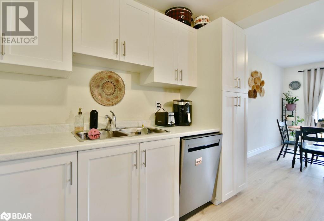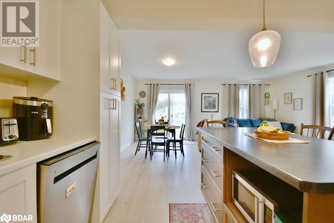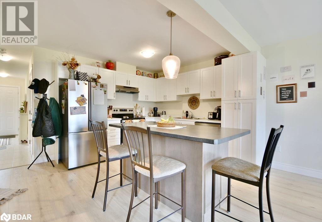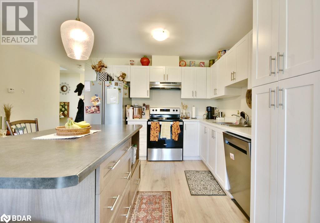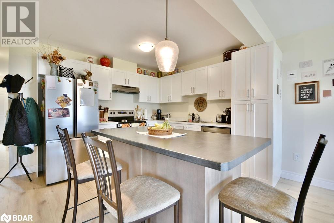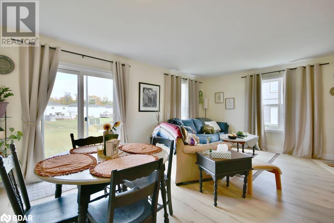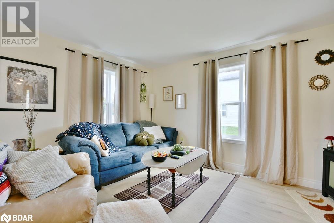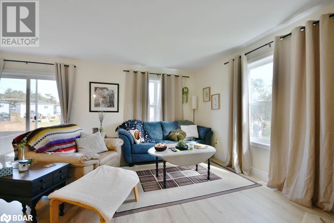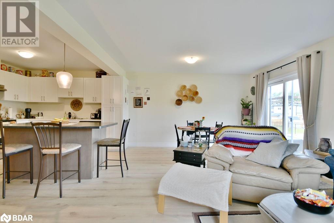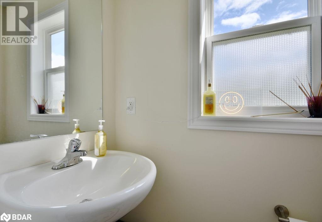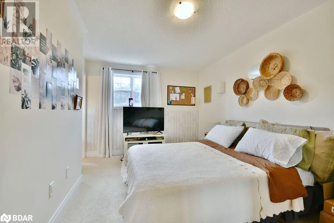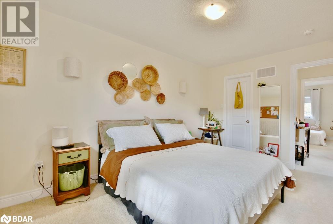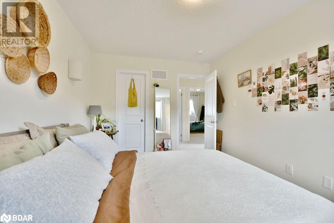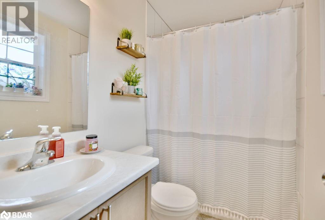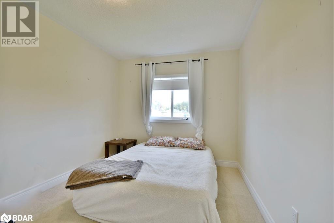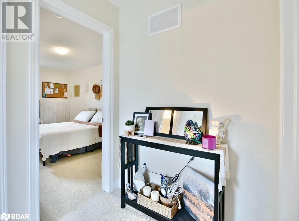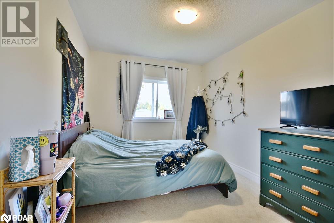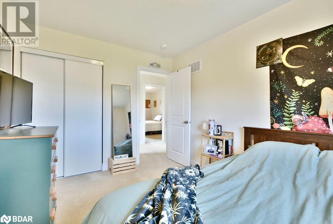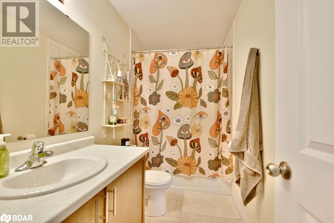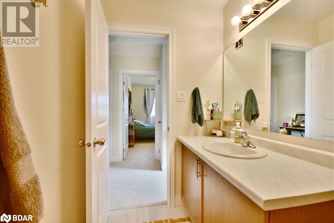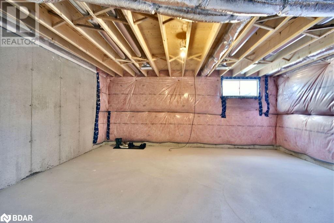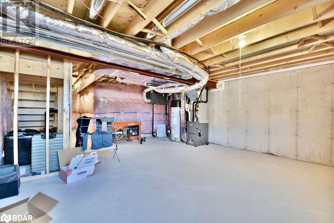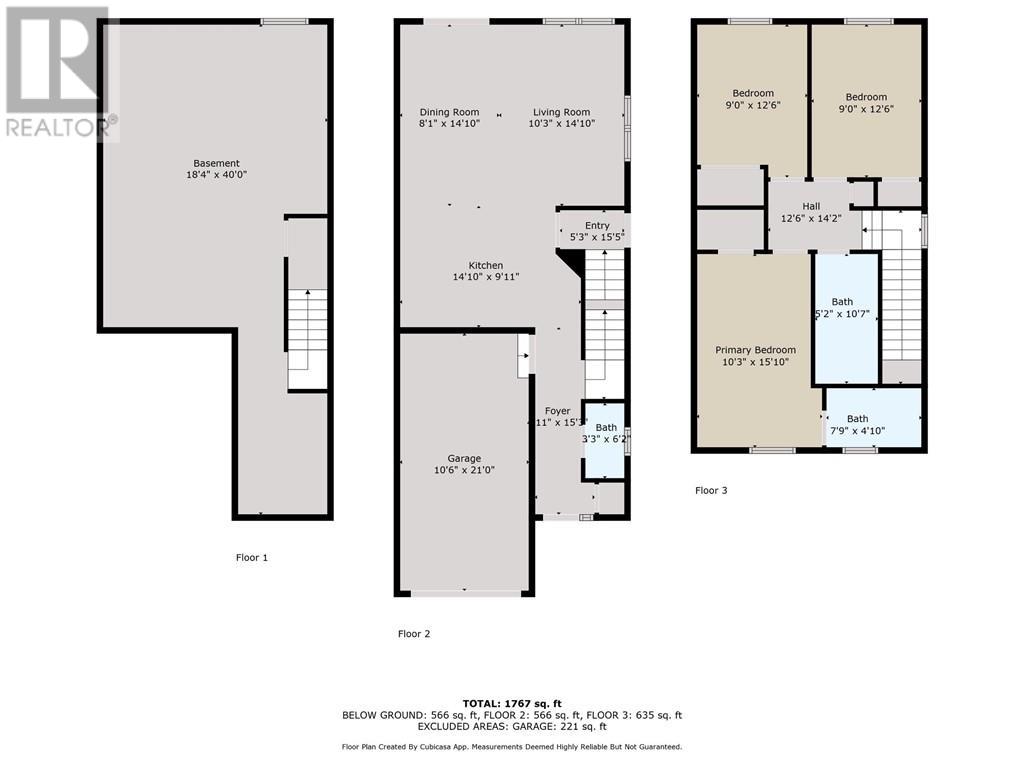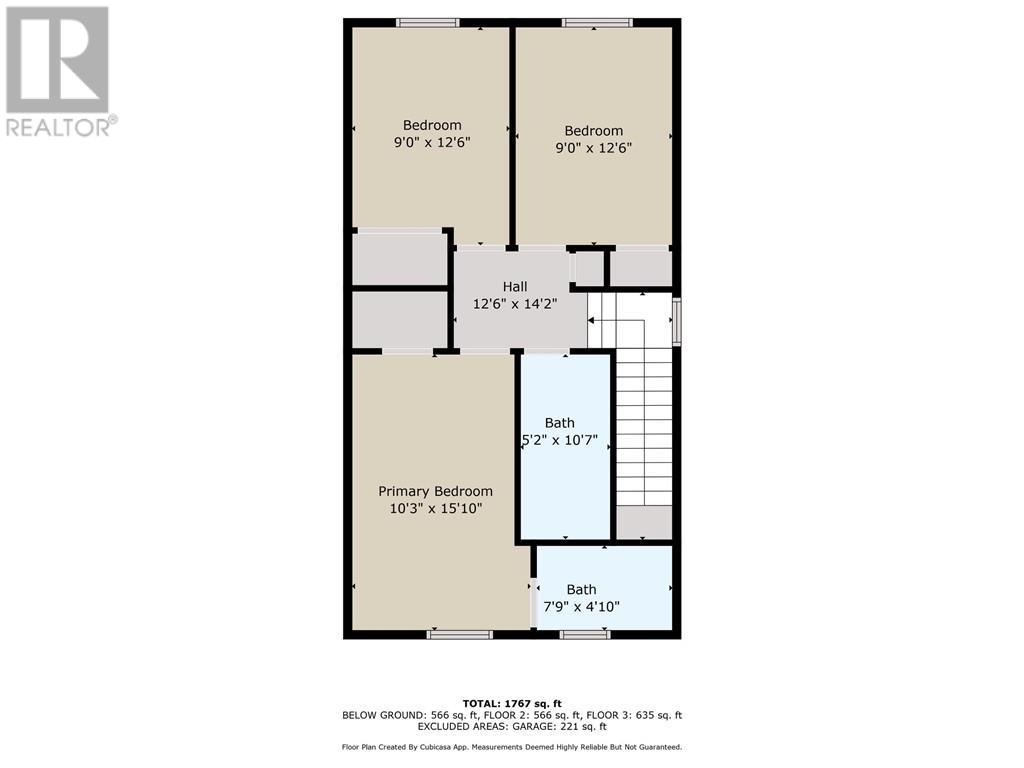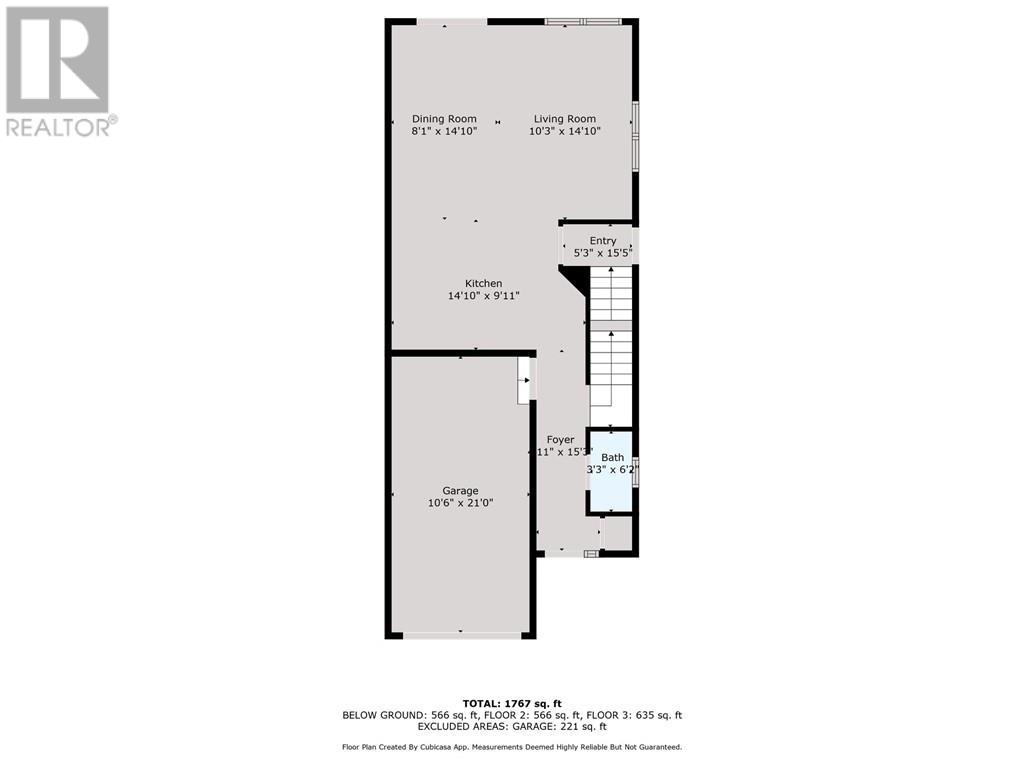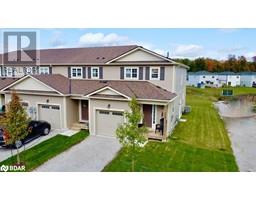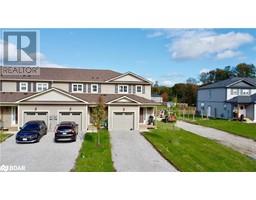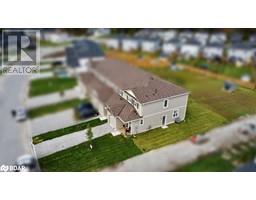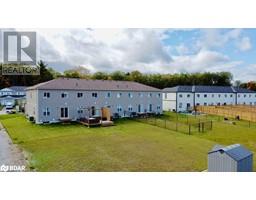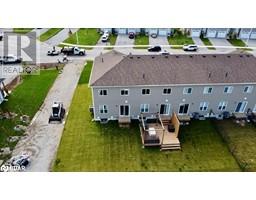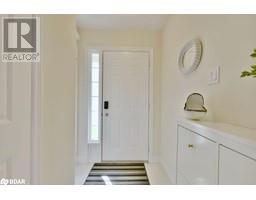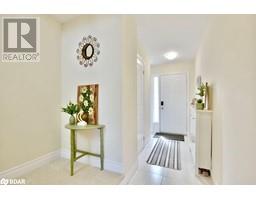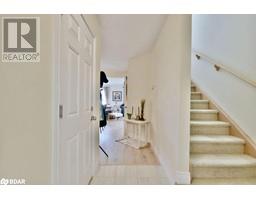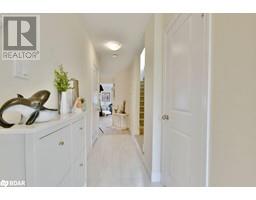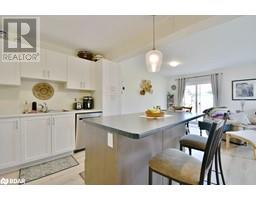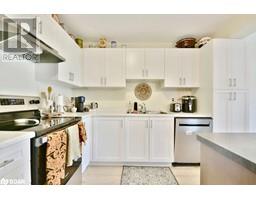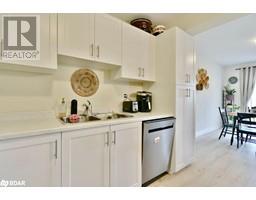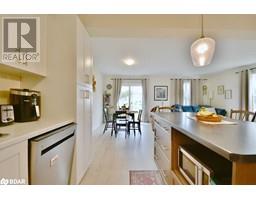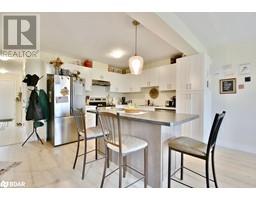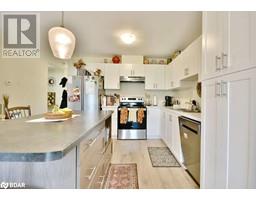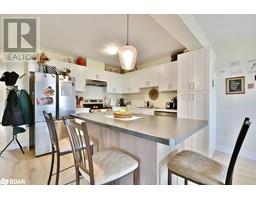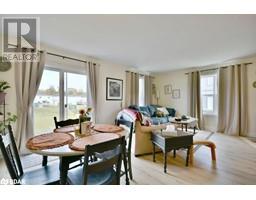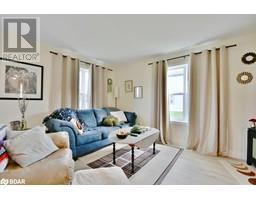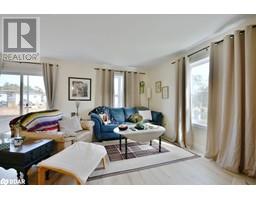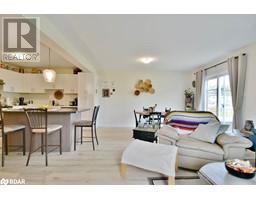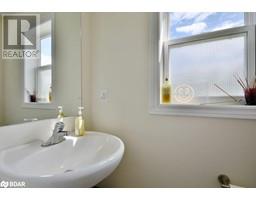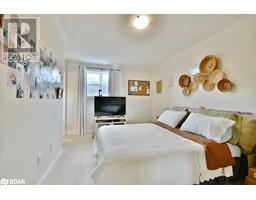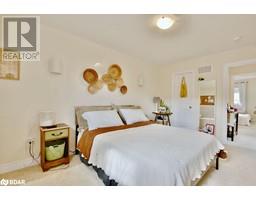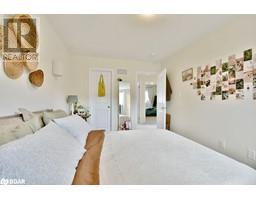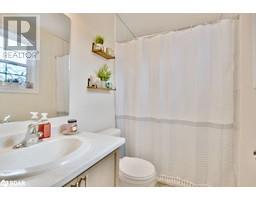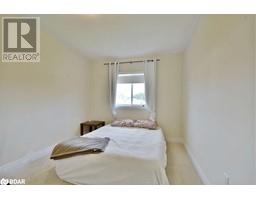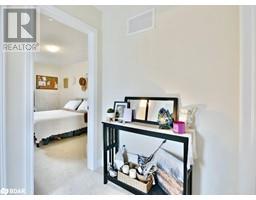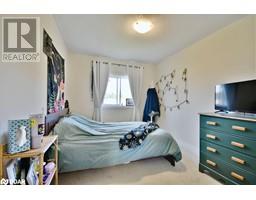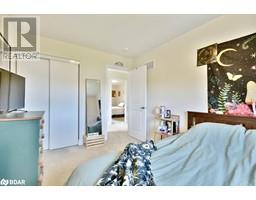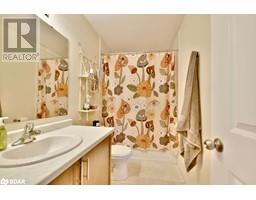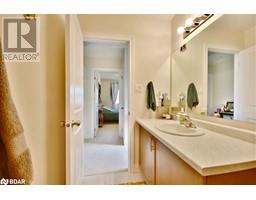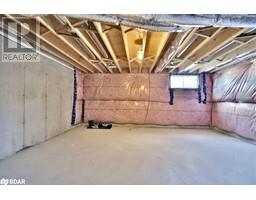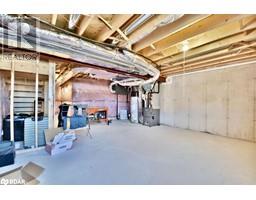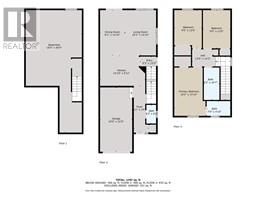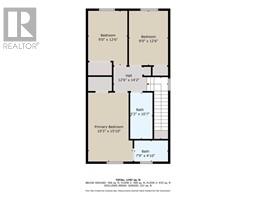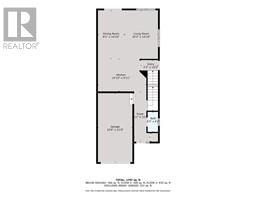260 Daffodil Court Court Gravenhurst, Ontario P1P 0B8
$599,000
Introducing 260 Daffodil Court! Located In The Budding Town Of Gravenhurst, This Newly Built, Freehold, End-Unit Townhome Sits On A Premium 36' x 203' Lot & Offers 1300 Sqft Of Finished Living Space. This Idyllic Property Features 3 Beds, 2.5 baths, A Full, Unfinished Basement With The Benefit Of A Separate Side Entrance & Rough-In Bath & A Single Attached Garage. After Entering The Bright & Airy Foyer, You'll Tread Along The Gorgeous Vinyl Plank Flooring & Pass By A Convenient 2-Piece Powder Room & Inside Entry From The Garage. After That You'll Be Greeted By The Spacious, Upgraded Kitchen Featuring S/S Appliances, A Custom Island With Stunning Pendant Light & Pantry With Abundant Cupboard Space. This Opens Up To An Expansive Living Room/Dining Room With Large Windows Bringing In Plenty Of Natural Light & A Walkout To The Back Deck Overlooking The Massive Backyard, Which Offers Potential For Anything That You Can Dream Up! Upstairs You'll Find The Main 4-Piece Bathroom & 3 Well-Appointed Bedrooms, Including The Primary With Its Own 4-Piece Ensuite Bathroom & A Walk-In Closet. This Property Is The Ideal For First Time Buyers, Downsizers Or Those Looking For A Turnkey Investment. Located In Close Proximity To Parks, Trails, Schools, Grocery Stores, Taboo Golf Resort, The Muskoka Wharf & Much More. Easy Access to Highway 11 For Commuters. Experience The World-Famous Muskoka Charm & Make This Place Your Home. (id:26218)
Property Details
| MLS® Number | 40659075 |
| Property Type | Single Family |
| Amenities Near By | Golf Nearby, Park, Place Of Worship, Playground, Schools, Shopping |
| Communication Type | High Speed Internet |
| Community Features | Community Centre |
| Equipment Type | Water Heater |
| Features | Cul-de-sac, Crushed Stone Driveway, Sump Pump |
| Parking Space Total | 3 |
| Rental Equipment Type | Water Heater |
| Structure | Porch |
Building
| Bathroom Total | 3 |
| Bedrooms Above Ground | 3 |
| Bedrooms Total | 3 |
| Appliances | Dishwasher, Dryer, Refrigerator, Stove, Washer, Hood Fan |
| Architectural Style | 2 Level |
| Basement Development | Unfinished |
| Basement Type | Full (unfinished) |
| Constructed Date | 2023 |
| Construction Style Attachment | Attached |
| Cooling Type | Central Air Conditioning |
| Exterior Finish | Vinyl Siding |
| Foundation Type | Poured Concrete |
| Half Bath Total | 1 |
| Heating Fuel | Natural Gas |
| Heating Type | Forced Air |
| Stories Total | 2 |
| Size Interior | 1300 Sqft |
| Type | Row / Townhouse |
| Utility Water | Municipal Water |
Parking
| Attached Garage |
Land
| Access Type | Road Access |
| Acreage | No |
| Land Amenities | Golf Nearby, Park, Place Of Worship, Playground, Schools, Shopping |
| Sewer | Municipal Sewage System |
| Size Depth | 197 Ft |
| Size Frontage | 36 Ft |
| Size Total Text | Under 1/2 Acre |
| Zoning Description | Rm-1 |
Rooms
| Level | Type | Length | Width | Dimensions |
|---|---|---|---|---|
| Second Level | 4pc Bathroom | 5'2'' x 10'7'' | ||
| Second Level | Full Bathroom | 7'9'' x 4'10'' | ||
| Second Level | Bedroom | 9'0'' x 12'6'' | ||
| Second Level | Bedroom | 9'0'' x 12'6'' | ||
| Second Level | Primary Bedroom | 10'3'' x 15'10'' | ||
| Main Level | Living Room | 10'3'' x 14'10'' | ||
| Main Level | 2pc Bathroom | 3'3'' x 6'2'' | ||
| Main Level | Dining Room | 8'1'' x 14'10'' | ||
| Main Level | Kitchen | 14'10'' x 9'11'' |
Utilities
| Cable | Available |
| Electricity | Available |
| Natural Gas | Available |
| Telephone | Available |
https://www.realtor.ca/real-estate/27520626/260-daffodil-court-court-gravenhurst
Interested?
Contact us for more information

Kevin Storey
Salesperson
(705) 721-9182

355 Bayfield Street, Suite B
Barrie, Ontario L4M 3C3
(705) 721-9111
(705) 721-9182
www.century21.ca/bjrothrealty/


