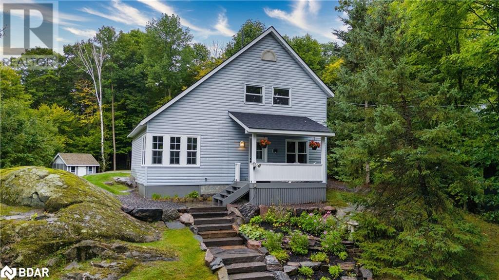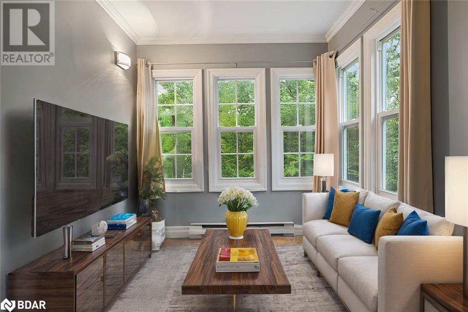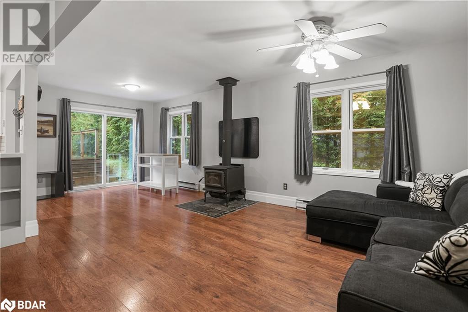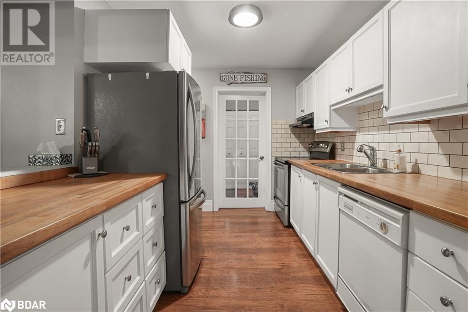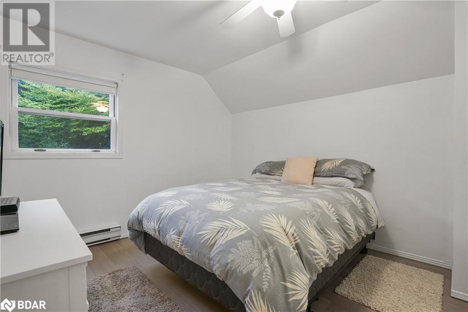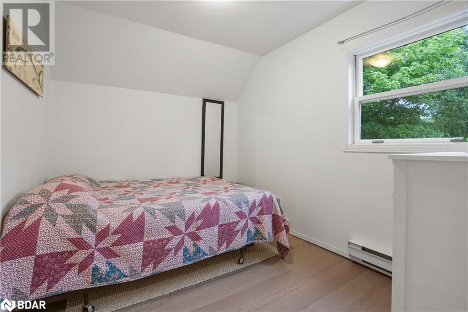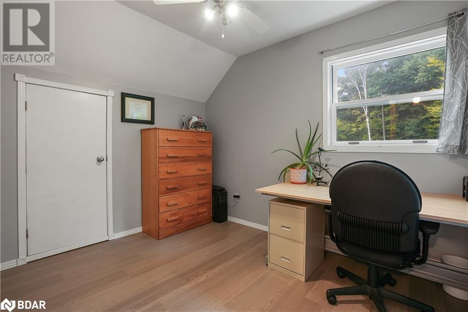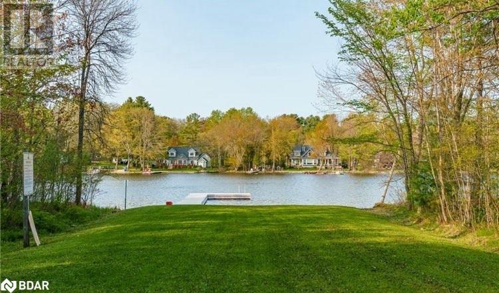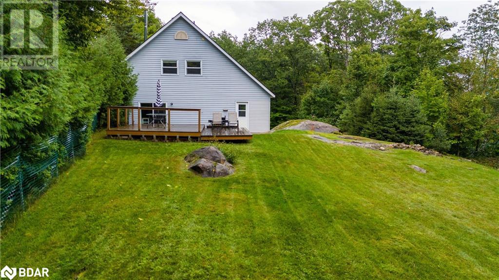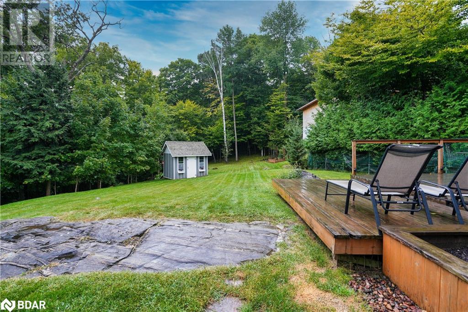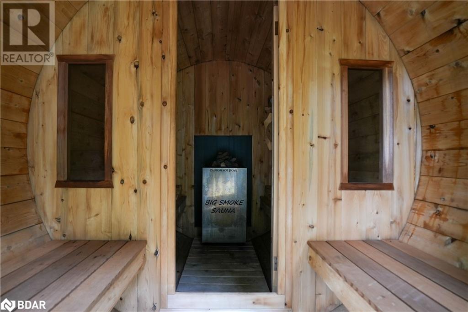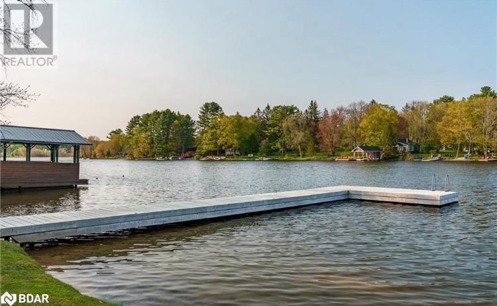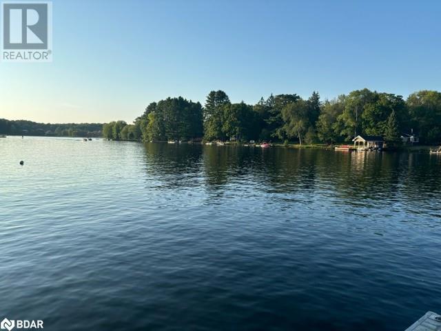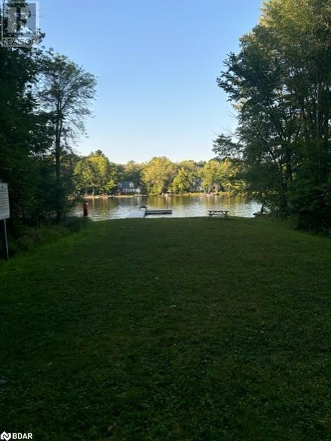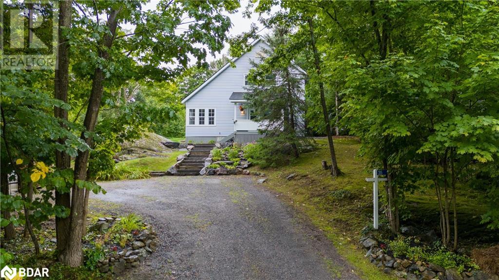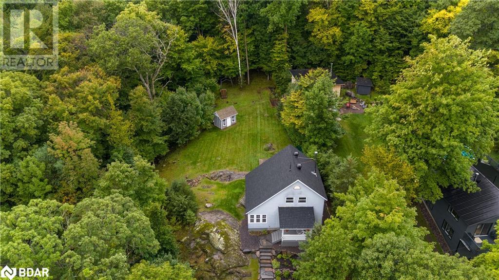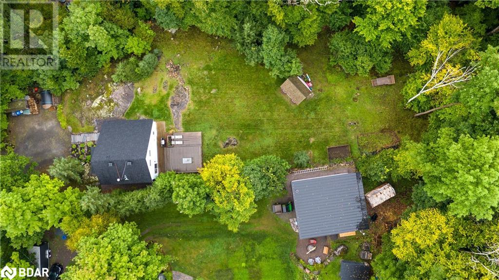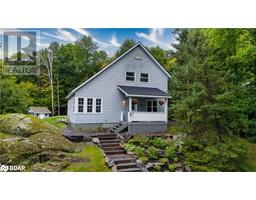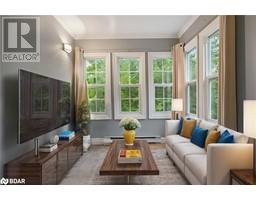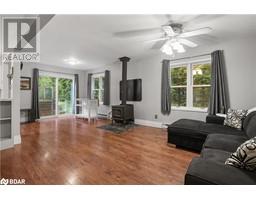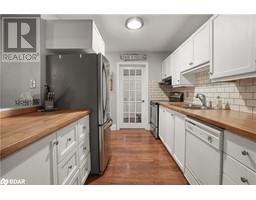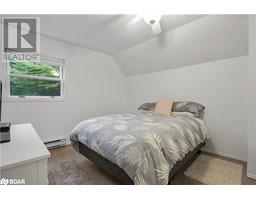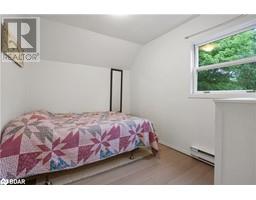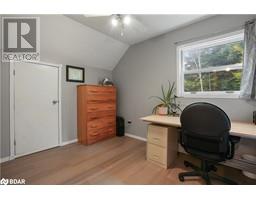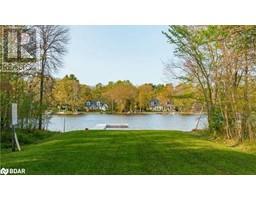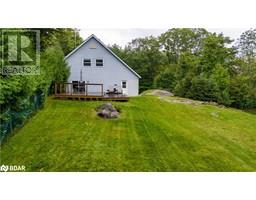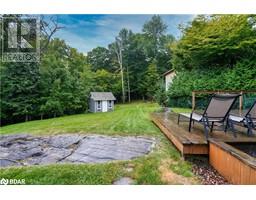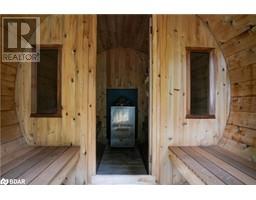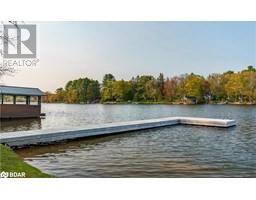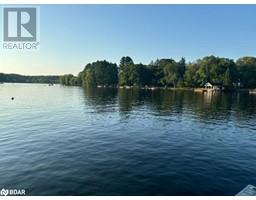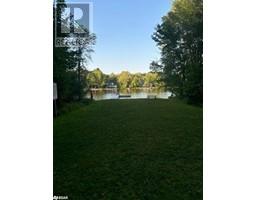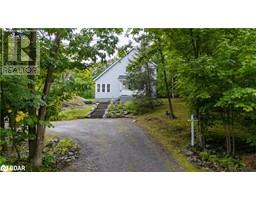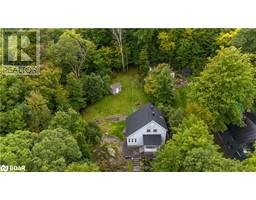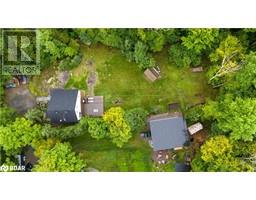35 Todholm Drive Unit# Dr Port Carling, Ontario P0B 1J0
$589,999
Steps Away From Mirror Lake and With Public Beach Access, Nestled in the Heart of Cottage Country, This 3-Bedroom Acreage Is Just Minutes From Downtown Shops, Restaurants the Golf Course and Marina. Natural Rock Features at the Front and Side of House Create a One of a Kind Property. Just Under 1300 Sq Ft on Almost an Entire Acre This Open Concept Home Offers Something for Everyone. From the Large Flex Space, Wood Stove, Oversized Sauna, Huge Patio or Recently Renovated Interior the Only Thing Missing Is You! This Gem Must Be Seen in Person! (id:26218)
Property Details
| MLS® Number | 40660012 |
| Property Type | Single Family |
| Amenities Near By | Golf Nearby, Marina, Schools, Shopping |
| Features | Country Residential |
| Parking Space Total | 5 |
| Structure | Shed |
Building
| Bathroom Total | 2 |
| Bedrooms Above Ground | 3 |
| Bedrooms Total | 3 |
| Appliances | Dishwasher, Dryer, Refrigerator, Sauna, Stove, Washer |
| Architectural Style | 2 Level |
| Basement Type | None |
| Constructed Date | 1989 |
| Construction Style Attachment | Detached |
| Cooling Type | None |
| Exterior Finish | Vinyl Siding |
| Fireplace Fuel | Wood |
| Fireplace Present | Yes |
| Fireplace Total | 1 |
| Fireplace Type | Other - See Remarks |
| Half Bath Total | 1 |
| Heating Fuel | Wood |
| Heating Type | Baseboard Heaters, Forced Air |
| Stories Total | 2 |
| Size Interior | 1296 Sqft |
| Type | House |
| Utility Water | Well |
Land
| Access Type | Road Access |
| Acreage | No |
| Land Amenities | Golf Nearby, Marina, Schools, Shopping |
| Sewer | Septic System |
| Size Depth | 200 Ft |
| Size Frontage | 100 Ft |
| Size Irregular | 0.45 |
| Size Total | 0.45 Ac|under 1/2 Acre |
| Size Total Text | 0.45 Ac|under 1/2 Acre |
| Zoning Description | R2 |
Rooms
| Level | Type | Length | Width | Dimensions |
|---|---|---|---|---|
| Second Level | 4pc Bathroom | Measurements not available | ||
| Second Level | Bedroom | 10'6'' x 8'0'' | ||
| Second Level | Bedroom | 11'0'' x 8'0'' | ||
| Second Level | Primary Bedroom | 12'0'' x 11'0'' | ||
| Main Level | 2pc Bathroom | Measurements not available | ||
| Main Level | Exercise Room | 23'0'' x 7'6'' | ||
| Main Level | Living Room | 14'0'' x 14'0'' | ||
| Main Level | Dining Room | 10'6'' x 9'0'' | ||
| Main Level | Kitchen | 11'0'' x 8'0'' |
https://www.realtor.ca/real-estate/27518393/35-todholm-drive-unit-dr-port-carling
Interested?
Contact us for more information

Frank Leo
Broker
(416) 917-5466
www.getleo.com/
https://www.facebook.com/frankleoandassociates/?view_public_for=387109904730705
https://twitter.com/GetLeoTeam
https://www.linkedin.com/in/frank-leo-a9770445/

(416) 760-0600
(416) 760-0900


