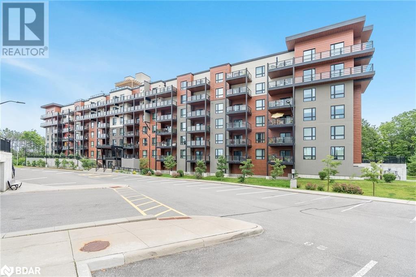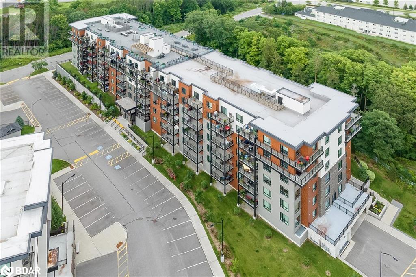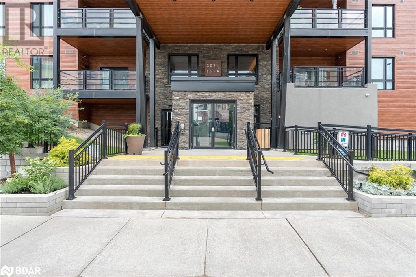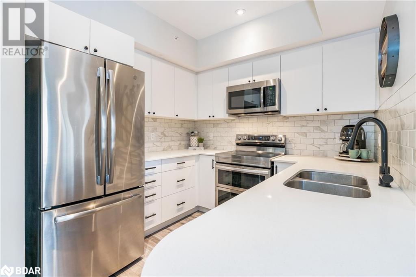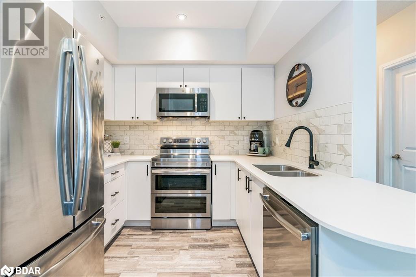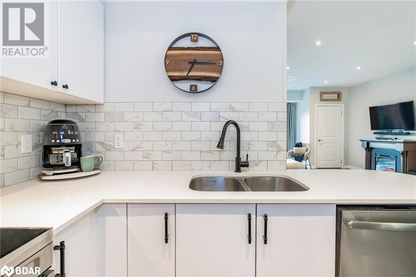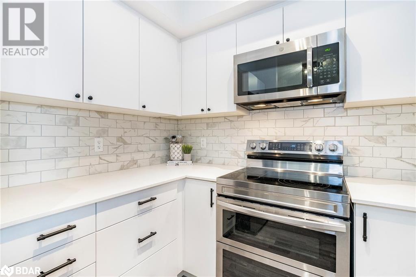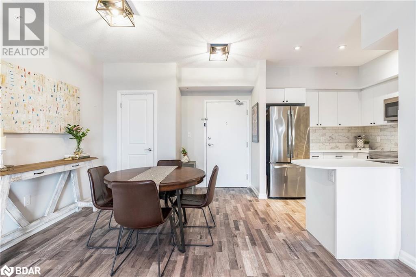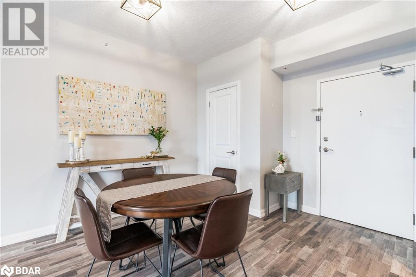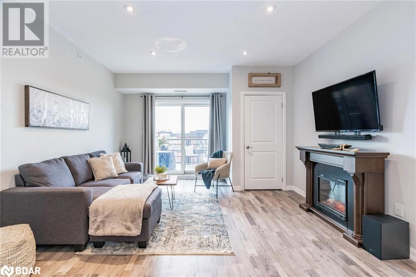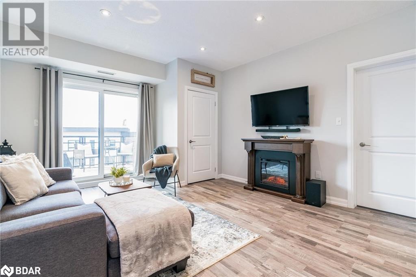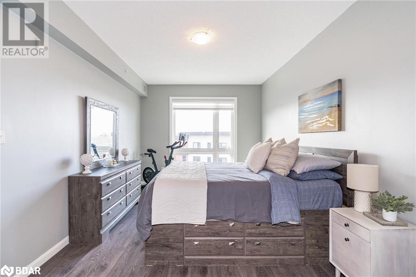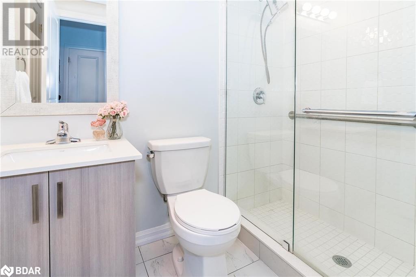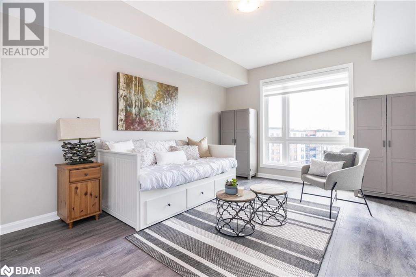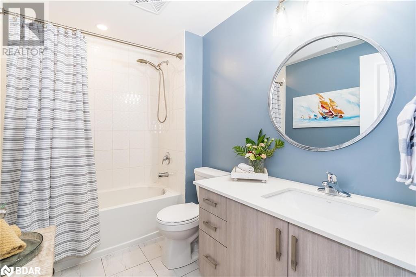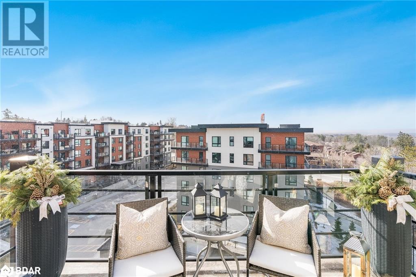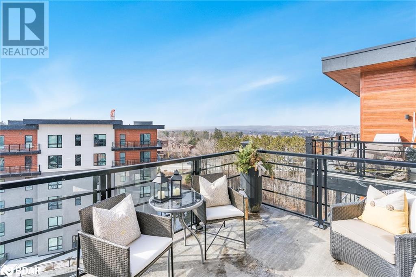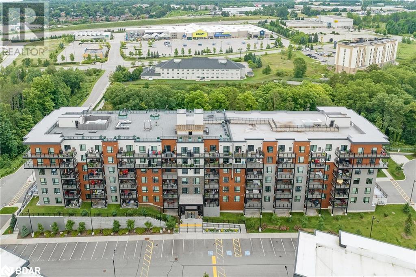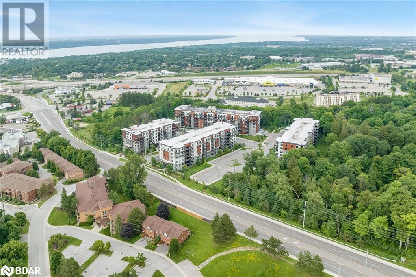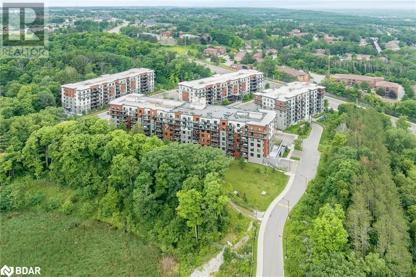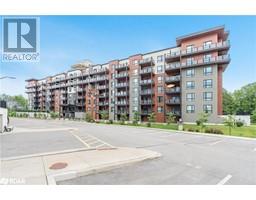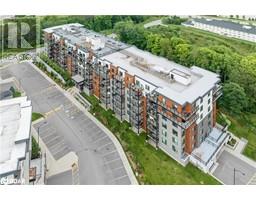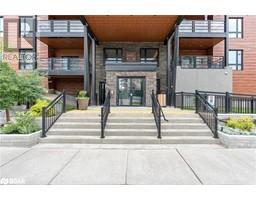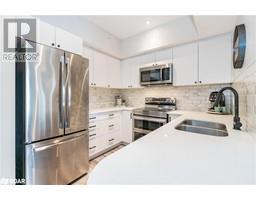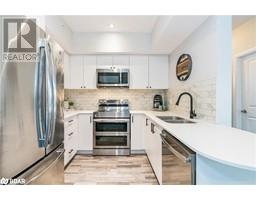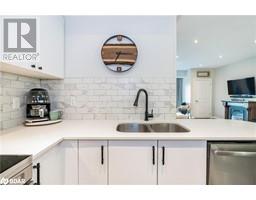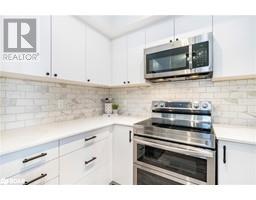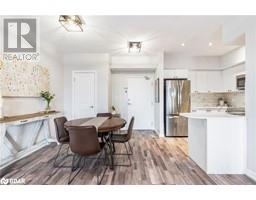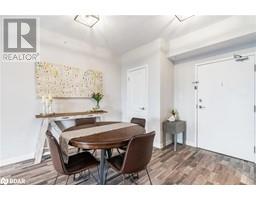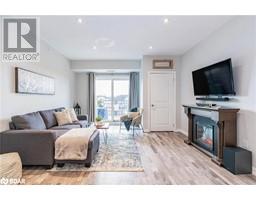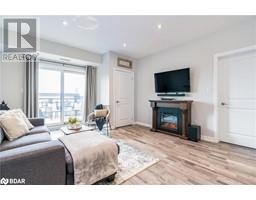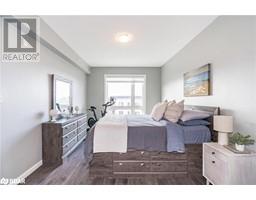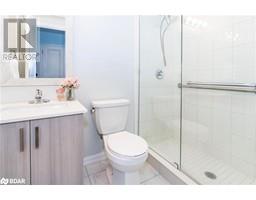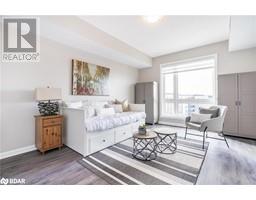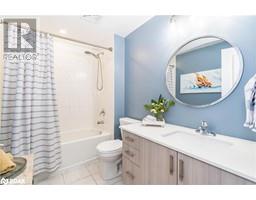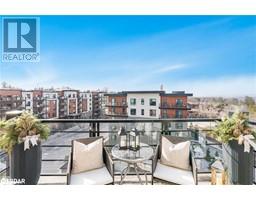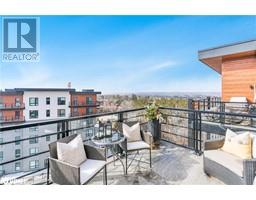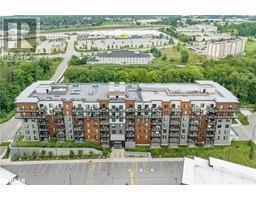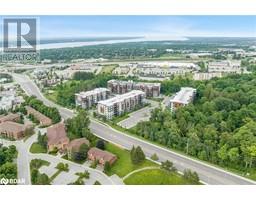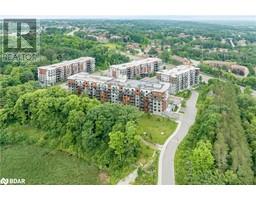302 Essa Road Unit# 603 Barrie, Ontario L9J 0H3
$649,000Maintenance, Insurance, Water, Parking
$564.09 Monthly
Maintenance, Insurance, Water, Parking
$564.09 MonthlyTop 5 Reasons You Will Love This Condo: 1) Elevate your everyday living in this top-tier executive condo, ideally situated for unmatched convenience to nearby amenities and quick access to Highway 400, perfectly balancing style and location 2) Experience the charm of this thoughtfully designed two-bedroom, two-bathroom unit, where laminate floors flow seamlessly throughout, complete with the luxury of two parking spots and a generously sized storage locker 3) Entertain with ease in the expansive, open-concept kitchen, living, and dining areas, leading out to a large balcony that’s ideal for social gatherings or simply soaking up some fresh air 4) Unwind in the oversized primary bedroom, boasting ample space for relaxation, a spacious walk-in closet, and a beautifully appointed ensuite 5) Pet-friendly living with access to a stunning rooftop patio and 14 kilometres of walking trails, allowing you to embrace an active and nature-filled lifestyle at your doorstep. Age 5. Visit our website for more detailed information. (id:26218)
Property Details
| MLS® Number | 40656073 |
| Property Type | Single Family |
| Equipment Type | Water Heater |
| Features | Balcony, Paved Driveway |
| Parking Space Total | 2 |
| Rental Equipment Type | Water Heater |
| Storage Type | Locker |
Building
| Bathroom Total | 2 |
| Bedrooms Above Ground | 2 |
| Bedrooms Total | 2 |
| Appliances | Dishwasher, Dryer, Microwave, Refrigerator, Washer |
| Basement Type | None |
| Constructed Date | 2019 |
| Construction Style Attachment | Attached |
| Cooling Type | Central Air Conditioning |
| Exterior Finish | Brick |
| Heating Fuel | Natural Gas |
| Heating Type | Forced Air |
| Stories Total | 1 |
| Size Interior | 1151 Sqft |
| Type | Apartment |
| Utility Water | Municipal Water |
Parking
| Attached Garage |
Land
| Acreage | No |
| Sewer | Municipal Sewage System |
| Size Total Text | Unknown |
| Zoning Description | Ra2-2, Ep |
Rooms
| Level | Type | Length | Width | Dimensions |
|---|---|---|---|---|
| Main Level | 4pc Bathroom | Measurements not available | ||
| Main Level | Bedroom | 17'8'' x 11'10'' | ||
| Main Level | Full Bathroom | Measurements not available | ||
| Main Level | Primary Bedroom | 16'7'' x 10'6'' | ||
| Main Level | Living Room | 18'7'' x 13'1'' | ||
| Main Level | Dinette | 10'1'' x 9'2'' | ||
| Main Level | Kitchen | 9'2'' x 8'10'' |
https://www.realtor.ca/real-estate/27492471/302-essa-road-unit-603-barrie
Interested?
Contact us for more information

Mark Faris
Broker
(705) 797-8486
www.facebook.com/themarkfaristeam

443 Bayview Drive
Barrie, Ontario L4N 8Y2
(705) 797-8485
(705) 797-8486
www.faristeam.ca

Patrick Basque
Salesperson
(705) 797-8486

6288 Yonge Street
Innisfil, Ontario L0L 1K0
(705) 797-8485
(705) 797-8486
www.faristeam.ca


