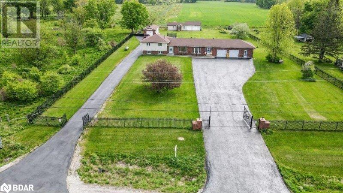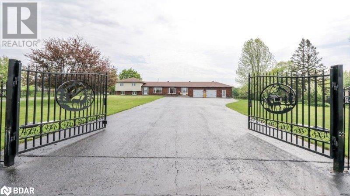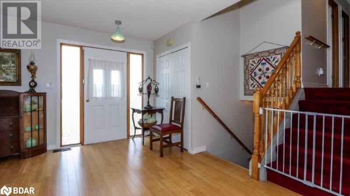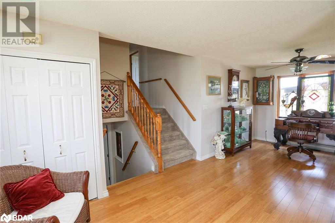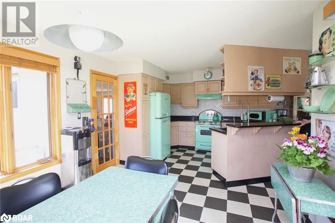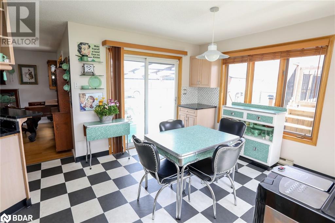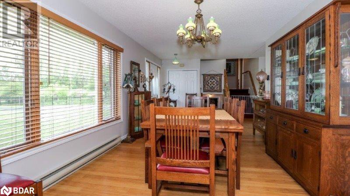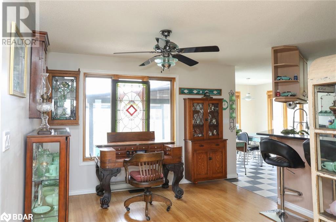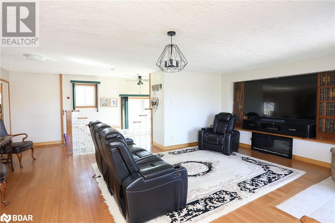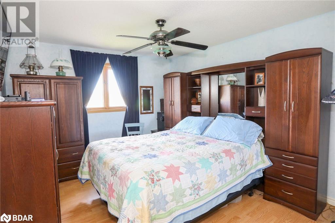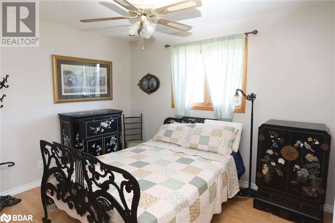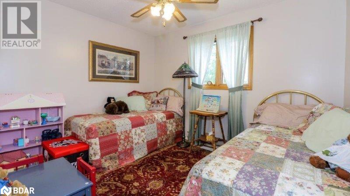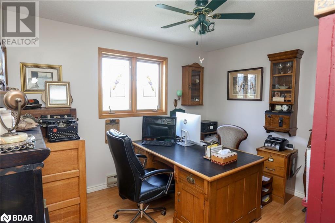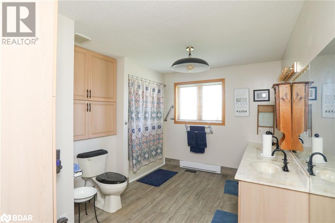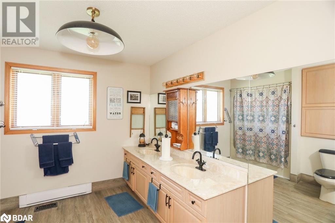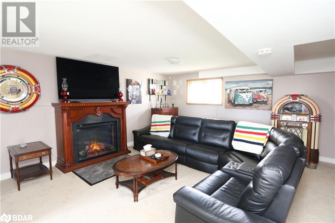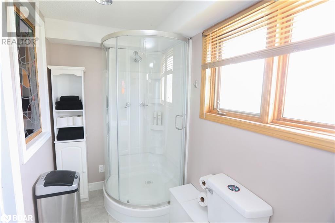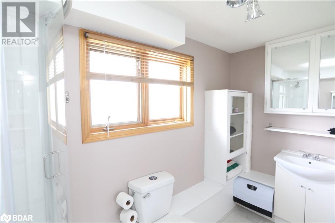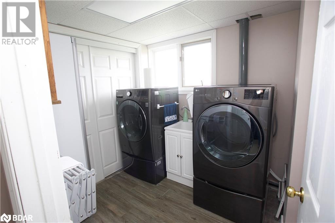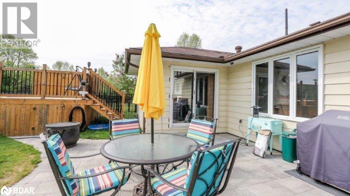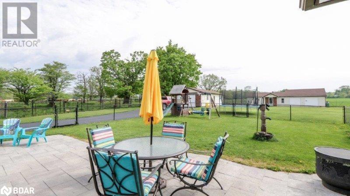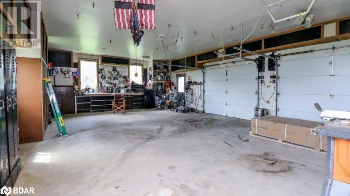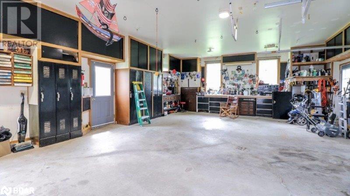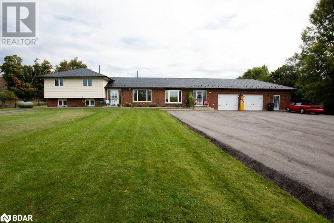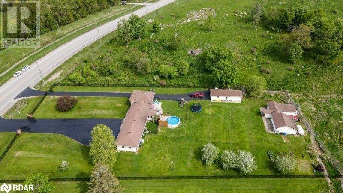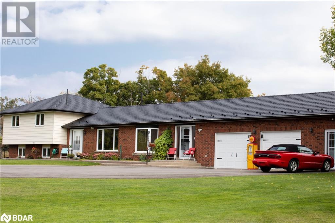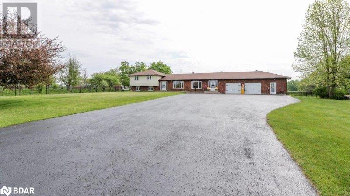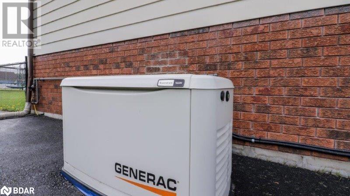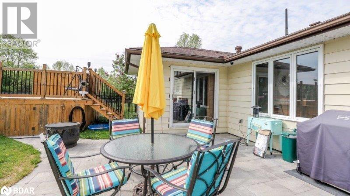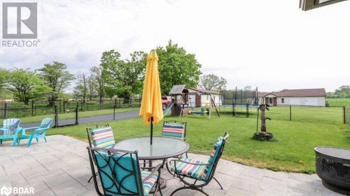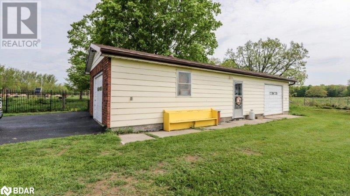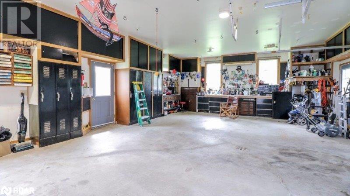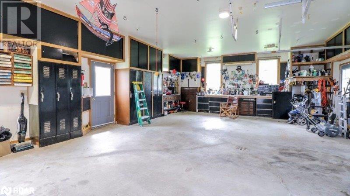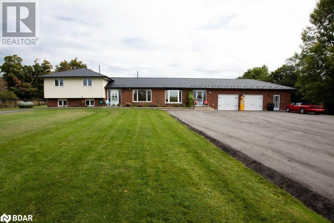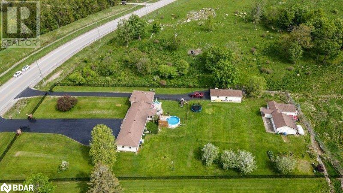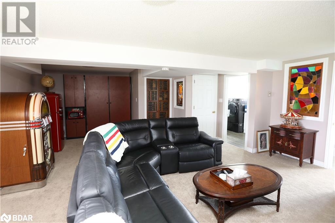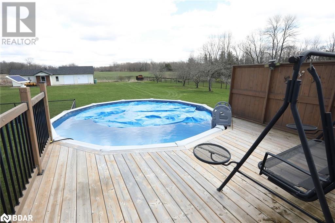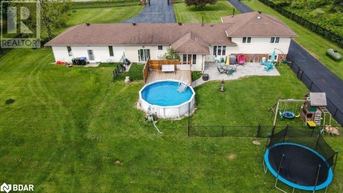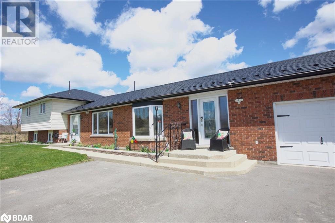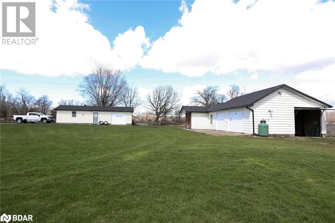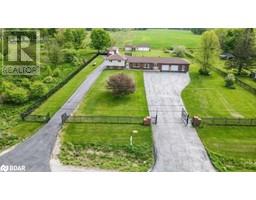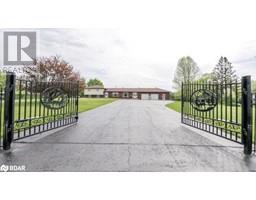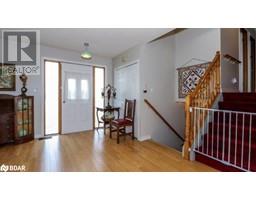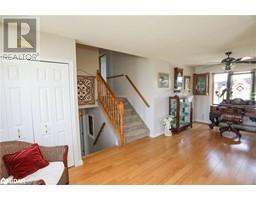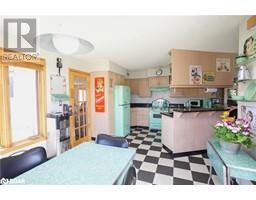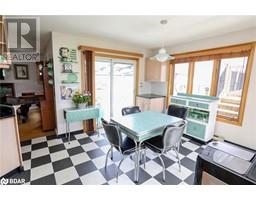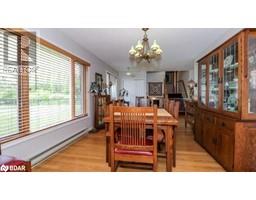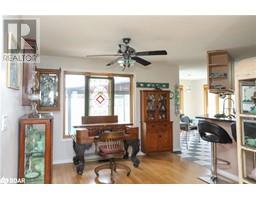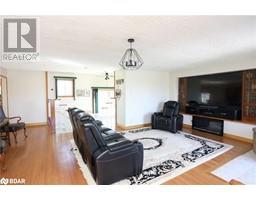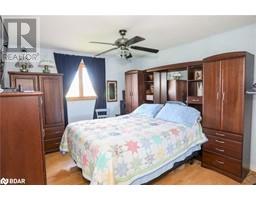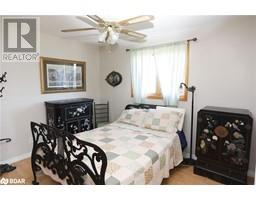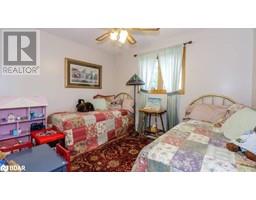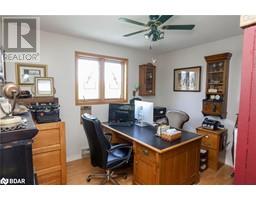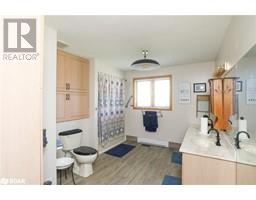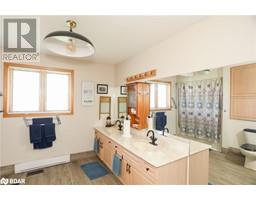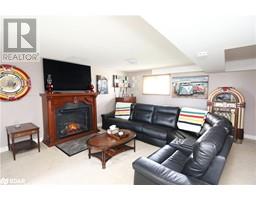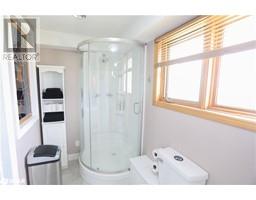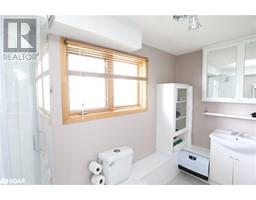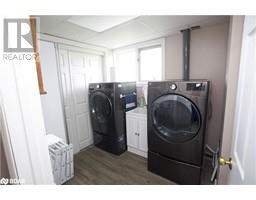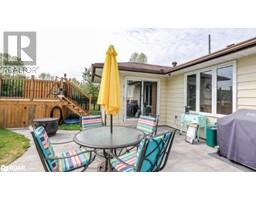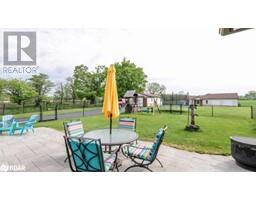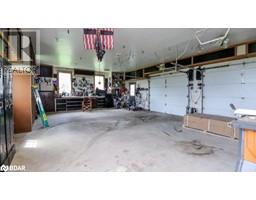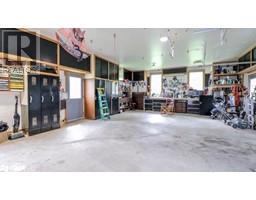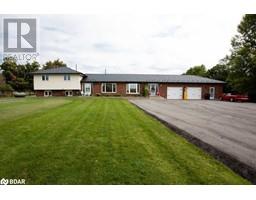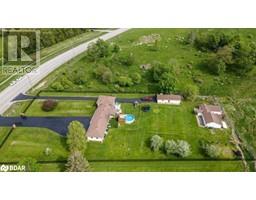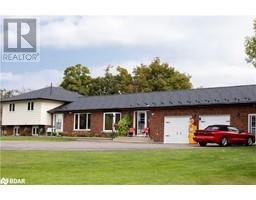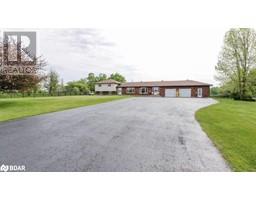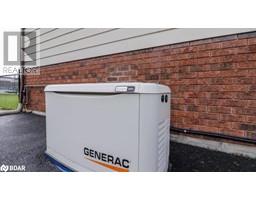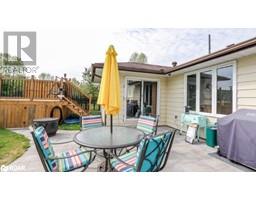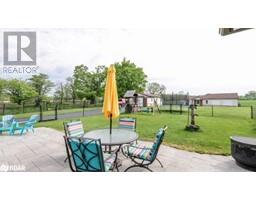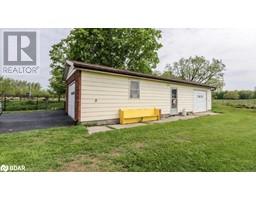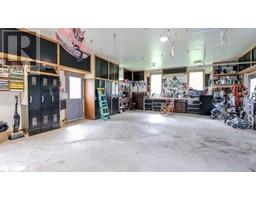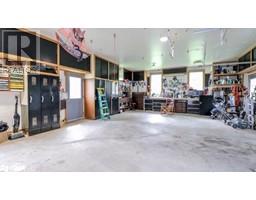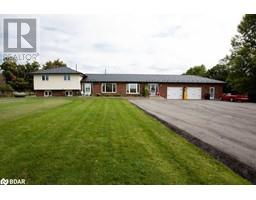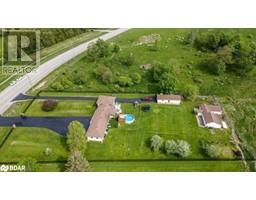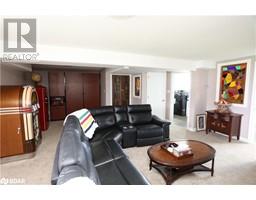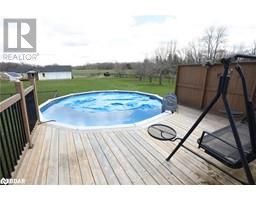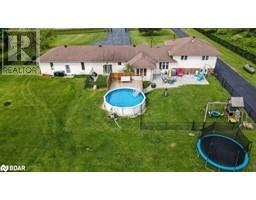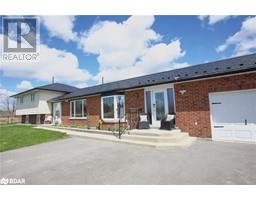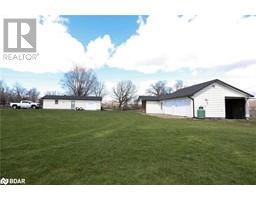6689 Rama Road Ramara Township, Ontario L0K 1L0
$924,900
As you approach the family compound , wrought iron fencing envelops most of the property, providing both security and a captivating visual statement . The fencing, adorned with intricate scroll work, stands as a testament to the attention to detail that defines this property, beyond the gate, a long, meandering paved driveway leads to a well landscaped yard to a large split level and two out buildings provide versatility and practicality whether they're used for a home gym, an artist's studio, additional storage for your outdoor pursuits , the rear of the property has a spacious patio and above ground pool perfect for dining and entertaining. Need room for that Extended family this is the place for you, zoning allows -Second Suite in the home and Garden Suites in auxiliary building. Family Home 2500 sq. ft. of living space, main level has bamboo flooring, spacious eat- in kitchen with plenty of cabinets, quartz counters, built- in dishwasher, walkout to patio and pool. Large family room with TV built in area, electric fireplace, French doors to Living & dining room. Upper level three bedrooms four piece bath quality laminated flooring. Lg rec in basement with three bath. Attached heated 3 car garage two overhead doors insulated doors 9 x 7 plenty of built - in storage cabinets entrance to the house, two separate shops both with hydro, shop one 16 x 44 heated with electric unit, two overhead doors, Shop two 24 x 50 irregular partially heated with gas unit 3 overhead doors, one bay with room for hoist. Ideal for one out building to be use for Garden Suite . Buyer to confirm with Township on second suite permitted use, all this on 1.5 acres 15 minutes from Orillia. This property is not on the Reserve, worth a look shows well with plenty of inside and outside for your toys. (id:26218)
Property Details
| MLS® Number | 40620476 |
| Property Type | Single Family |
| Amenities Near By | Airport, Beach, Golf Nearby, Park, Schools |
| Communication Type | High Speed Internet |
| Equipment Type | Propane Tank |
| Features | Paved Driveway, Country Residential, Automatic Garage Door Opener |
| Parking Space Total | 18 |
| Pool Type | Above Ground Pool |
| Rental Equipment Type | Propane Tank |
| Structure | Workshop |
Building
| Bathroom Total | 2 |
| Bedrooms Above Ground | 3 |
| Bedrooms Total | 3 |
| Appliances | Water Softener, Window Coverings, Garage Door Opener |
| Basement Development | Finished |
| Basement Type | Partial (finished) |
| Construction Style Attachment | Detached |
| Cooling Type | Central Air Conditioning |
| Exterior Finish | Brick Veneer, Metal, Other |
| Fire Protection | Alarm System, Security System |
| Fireplace Fuel | Electric |
| Fireplace Present | Yes |
| Fireplace Total | 2 |
| Fireplace Type | Other - See Remarks |
| Fixture | Ceiling Fans |
| Heating Fuel | Propane |
| Heating Type | Forced Air |
| Size Interior | 2500 Sqft |
| Type | House |
| Utility Water | Drilled Well |
Parking
| Attached Garage | |
| Detached Garage |
Land
| Access Type | Road Access |
| Acreage | Yes |
| Fence Type | Fence |
| Land Amenities | Airport, Beach, Golf Nearby, Park, Schools |
| Landscape Features | Landscaped |
| Sewer | Septic System |
| Size Depth | 383 Ft |
| Size Frontage | 185 Ft |
| Size Irregular | 1.5 |
| Size Total | 1.5 Ac|1/2 - 1.99 Acres |
| Size Total Text | 1.5 Ac|1/2 - 1.99 Acres |
| Zoning Description | Rural |
Rooms
| Level | Type | Length | Width | Dimensions |
|---|---|---|---|---|
| Third Level | 4pc Bathroom | 13'4'' x 9'4'' | ||
| Third Level | Bedroom | 11'4'' x 9'5'' | ||
| Third Level | Bedroom | 11'4'' x 9'5'' | ||
| Third Level | Primary Bedroom | 13'6'' x 11'5'' | ||
| Lower Level | 3pc Bathroom | Measurements not available | ||
| Lower Level | Recreation Room | 23'7'' x 17'2'' | ||
| Main Level | Eat In Kitchen | 20'8'' x 10'11'' | ||
| Main Level | Living Room | 16'4'' x 11'2'' | ||
| Main Level | Dining Room | 11'2'' x 11'8'' | ||
| Main Level | Family Room | 21'6'' x 18'8'' | ||
| Main Level | Foyer | Measurements not available |
Utilities
| Cable | Available |
| Electricity | Available |
https://www.realtor.ca/real-estate/27486669/6689-rama-road-ramara-township
Interested?
Contact us for more information

Dennis Gallant
Salesperson
(705) 722-5246

218 Bayfield St.#200
Barrie, Ontario L4M 3B5
(705) 722-7100
(705) 722-5246
www.remaxchay.com/


