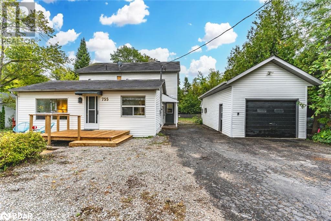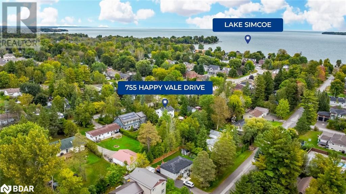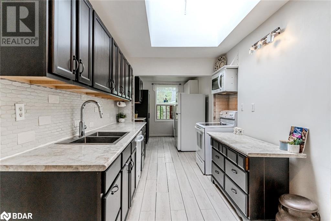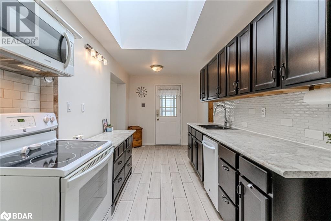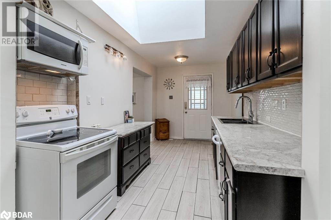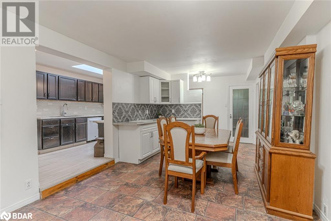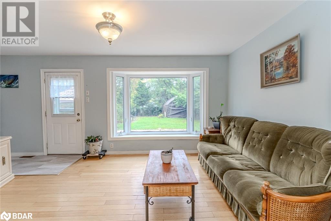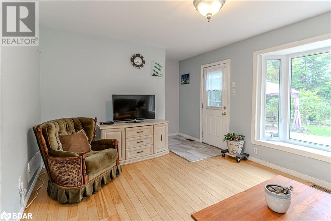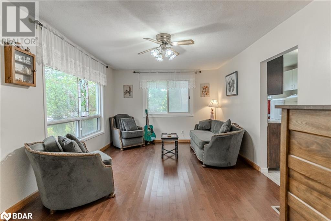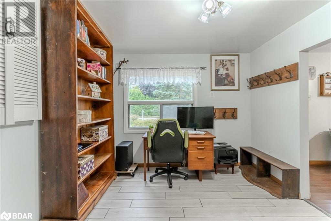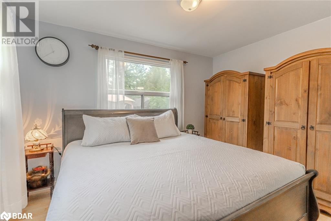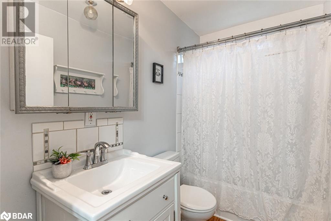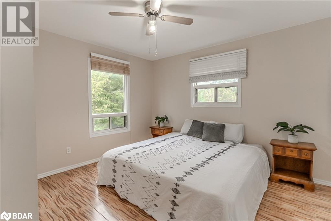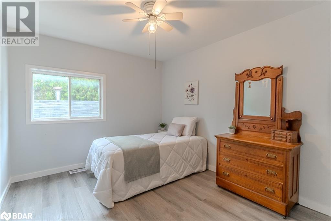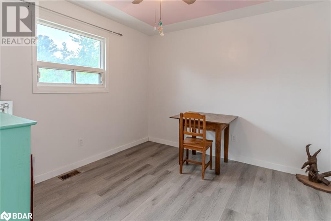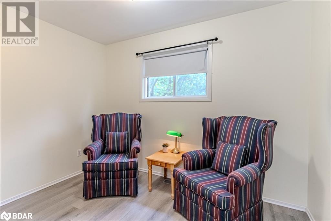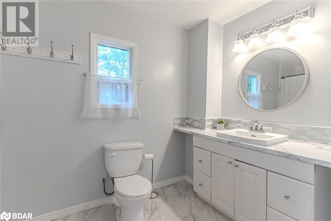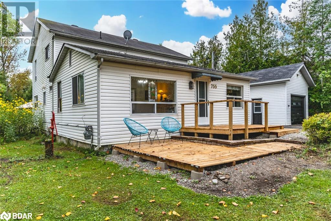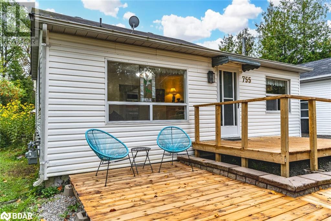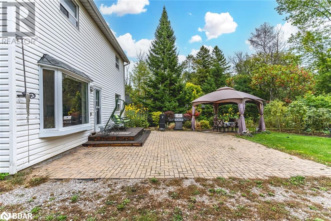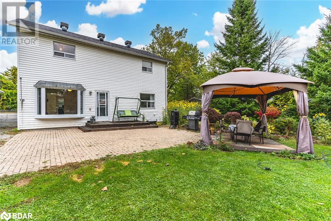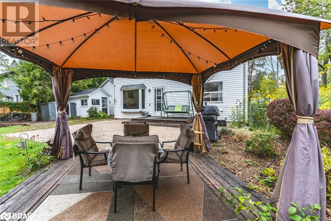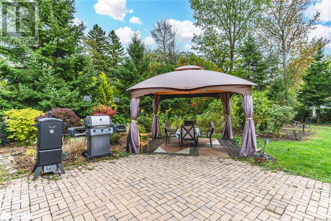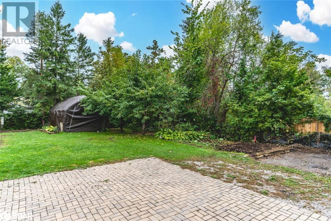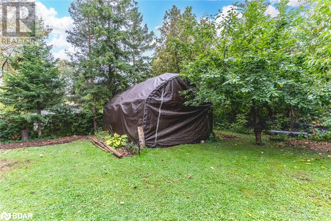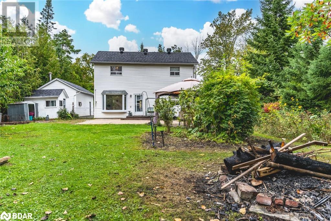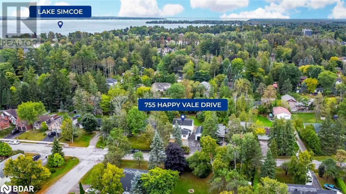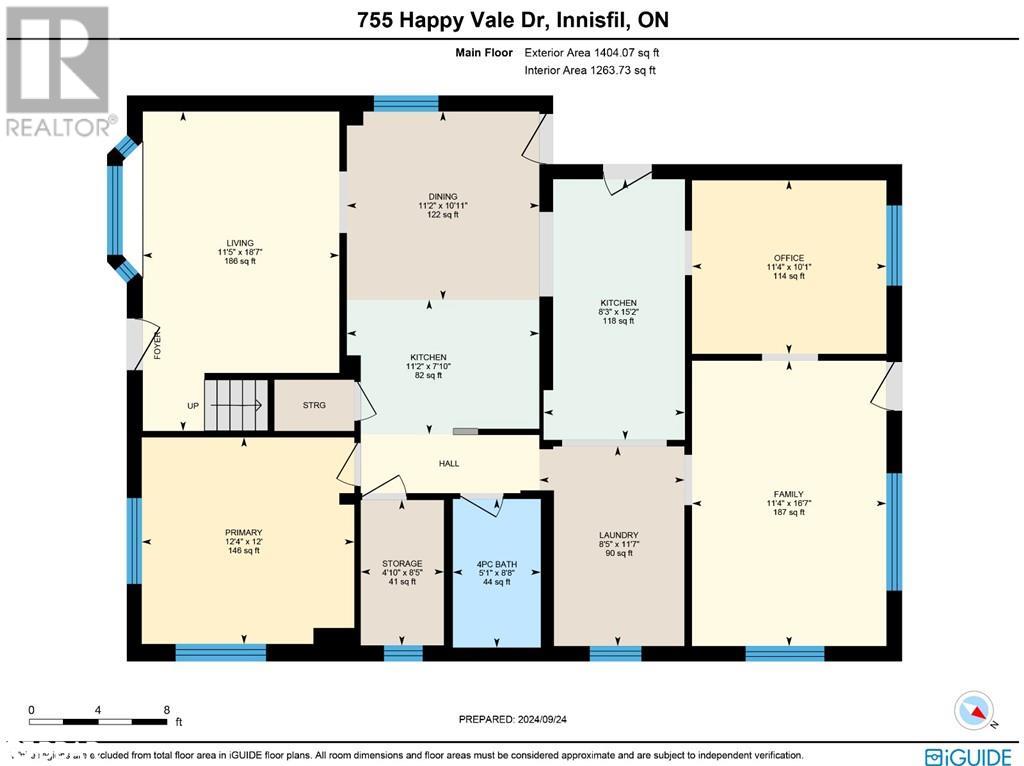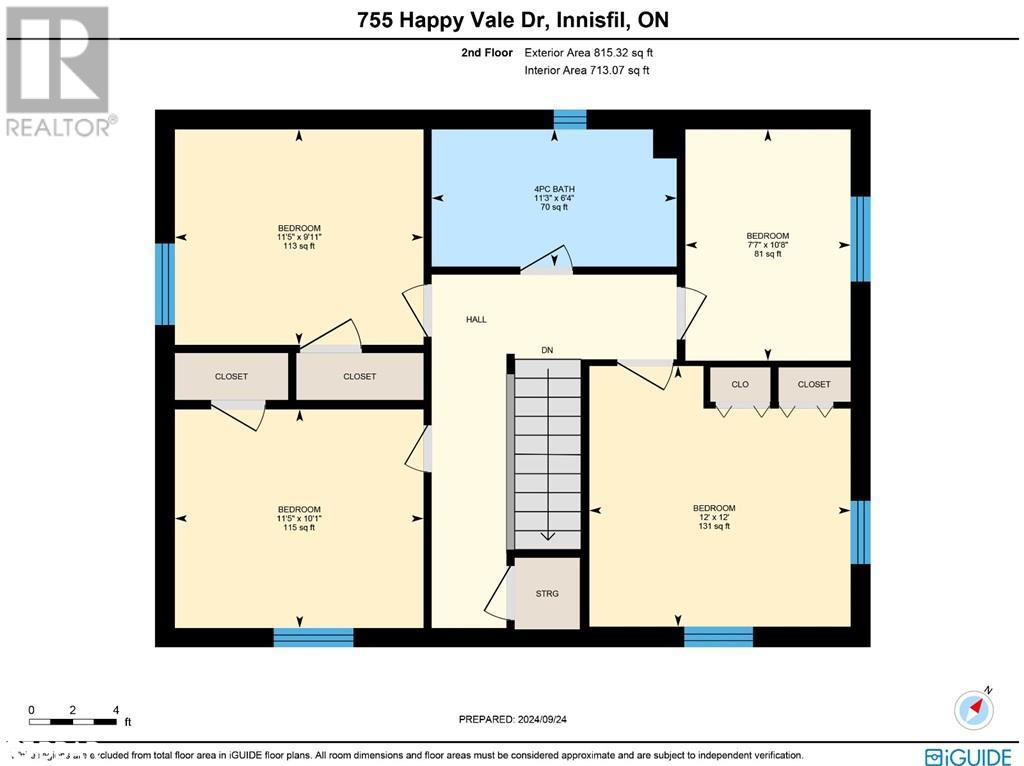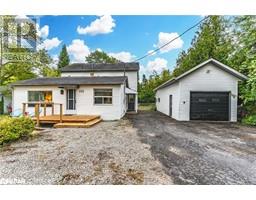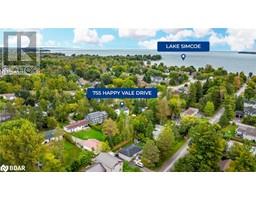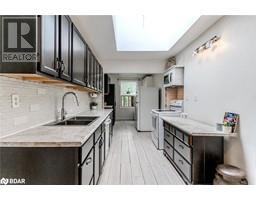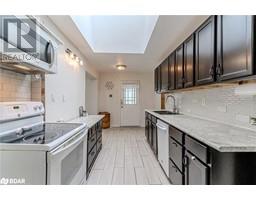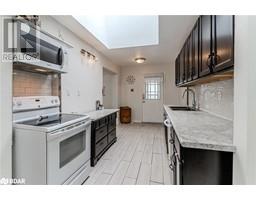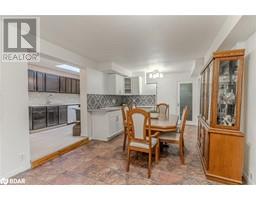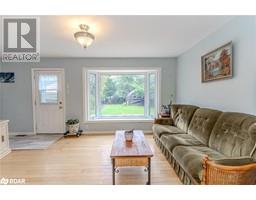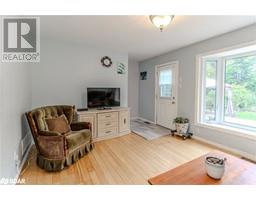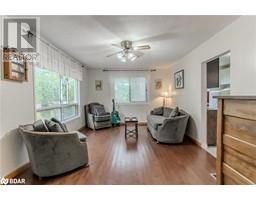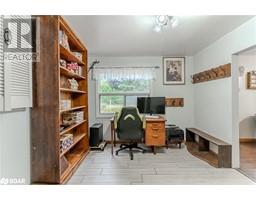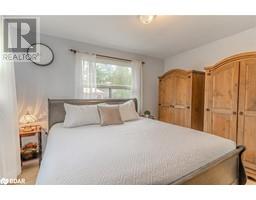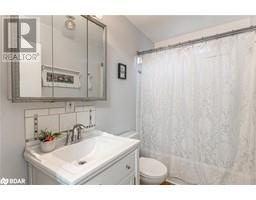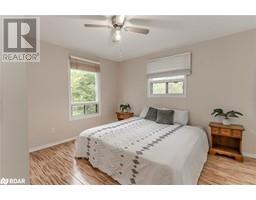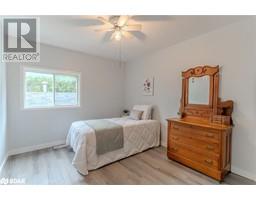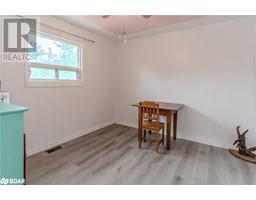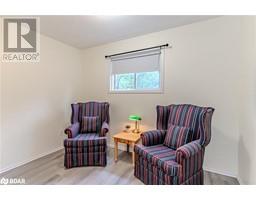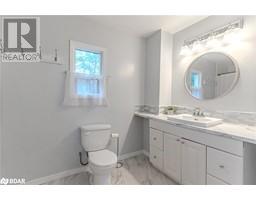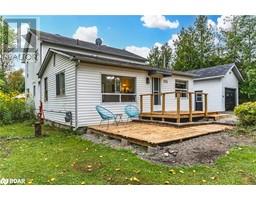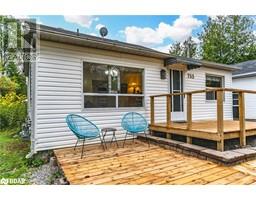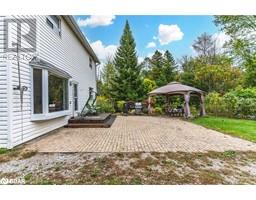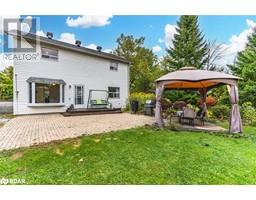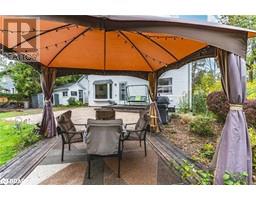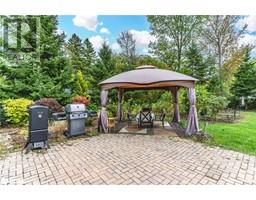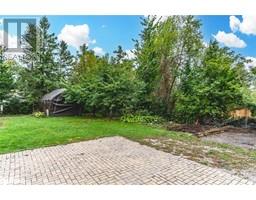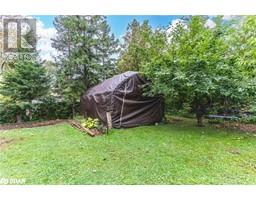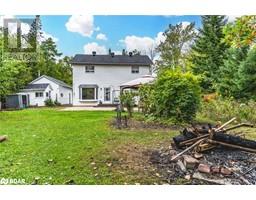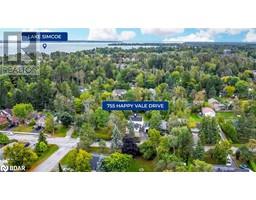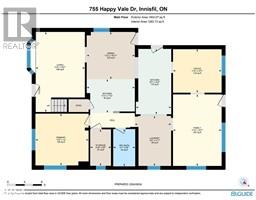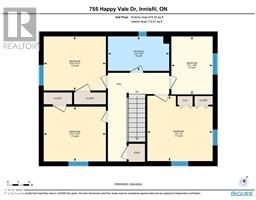755 Happy Vale Drive Innisfil, Ontario L9S 2E5
$980,000
SPACIOUS FAMILY HOME WITH IN-LAW SUITE POTENTIAL, NESTLED ON A PRIVATE LOT WITHIN WALKING DISTANCE FROM LAKE SIMCOE! Welcome to this unique 2-storey home in the heart of Alcona! Nestled in a quiet neighbourhood, this property is just a short stroll from the shimmering waters of Lake Simcoe and the beautiful Innisfil Beach Park. Enjoy the ultimate convenience with all of Innisfil’s amenities just minutes away, including a library, shopping, dining, parks, and schools. Set on a generous 80 x 167 ft lot, this home offers a private fenced yard surrounded by majestic mature trees, creating your own peaceful oasis. The updated front deck invites you in, while the spacious rear interlock patio area is perfect for entertaining or relaxing with family and friends. This home features two houses merged into one, with the added potential for a main floor in-law suite, ideal for extended family living. The detached garage with loft space above provides additional storage or creative potential. Step inside to discover a sprawling carpet-free interior that boasts over 2,200 sq ft of living space, adorned with newer flooring. The beautiful skylight in the kitchen fills the area with an abundance of natural sunlight, making it a delightful place to gather. Plus, the convenient main floor laundry room adds to the functionality of this fantastic home. With one main floor bedroom and four additional bedrooms upstairs, there’s ample space for a growing family or multi-generational living. Don’t miss your chance to own this #HomeToStay! (id:26218)
Property Details
| MLS® Number | 40653320 |
| Property Type | Single Family |
| Amenities Near By | Beach, Playground, Schools |
| Community Features | Quiet Area |
| Equipment Type | Water Heater |
| Features | Paved Driveway |
| Parking Space Total | 6 |
| Rental Equipment Type | Water Heater |
Building
| Bathroom Total | 2 |
| Bedrooms Above Ground | 5 |
| Bedrooms Total | 5 |
| Appliances | Dryer, Microwave, Refrigerator, Stove, Washer, Window Coverings |
| Architectural Style | 2 Level |
| Basement Development | Unfinished |
| Basement Type | Crawl Space (unfinished) |
| Constructed Date | 1951 |
| Construction Style Attachment | Detached |
| Cooling Type | Central Air Conditioning |
| Exterior Finish | Vinyl Siding |
| Foundation Type | Block |
| Heating Fuel | Natural Gas |
| Heating Type | Forced Air |
| Stories Total | 2 |
| Size Interior | 2219 Sqft |
| Type | House |
| Utility Water | Municipal Water |
Parking
| Detached Garage |
Land
| Acreage | No |
| Fence Type | Fence |
| Land Amenities | Beach, Playground, Schools |
| Sewer | Municipal Sewage System |
| Size Depth | 167 Ft |
| Size Frontage | 80 Ft |
| Size Irregular | 0.31 |
| Size Total | 0.31 Ac|under 1/2 Acre |
| Size Total Text | 0.31 Ac|under 1/2 Acre |
| Zoning Description | R1 |
Rooms
| Level | Type | Length | Width | Dimensions |
|---|---|---|---|---|
| Second Level | 4pc Bathroom | Measurements not available | ||
| Second Level | Bedroom | 7'7'' x 10'8'' | ||
| Second Level | Bedroom | 12'0'' x 12'0'' | ||
| Second Level | Bedroom | 11'5'' x 9'11'' | ||
| Second Level | Bedroom | 11'5'' x 10'1'' | ||
| Main Level | 4pc Bathroom | Measurements not available | ||
| Main Level | Primary Bedroom | 12'0'' x 12'4'' | ||
| Main Level | Laundry Room | 11'7'' x 8'5'' | ||
| Main Level | Office | 10'1'' x 11'4'' | ||
| Main Level | Family Room | 16'7'' x 11'4'' | ||
| Main Level | Living Room | 18'7'' x 11'5'' | ||
| Main Level | Dining Room | 10'11'' x 11'2'' | ||
| Main Level | Kitchen | 7'10'' x 11'2'' | ||
| Main Level | Kitchen | 15'2'' x 8'3'' |
https://www.realtor.ca/real-estate/27474362/755-happy-vale-drive-innisfil
Interested?
Contact us for more information

Peggy Hill
Broker
(866) 919-5276
374 Huronia Road
Barrie, Ontario L4N 8Y9
(705) 739-4455
(866) 919-5276
peggyhill.com/
Vanessa Audia
Salesperson
(866) 919-5276
374 Huronia Road Unit: 101
Barrie, Ontario L4N 8Y9
(705) 739-4455
(866) 919-5276
peggyhill.com/


