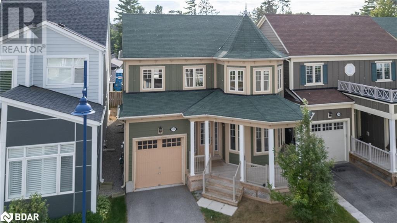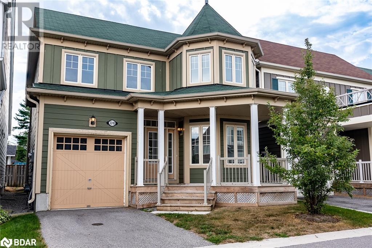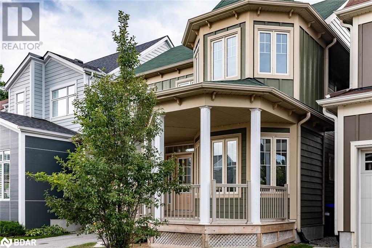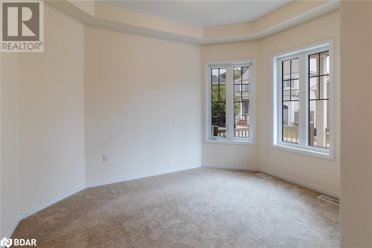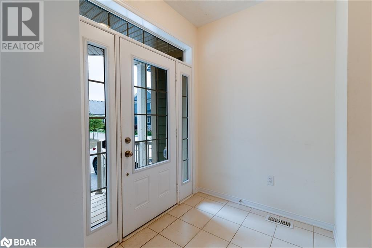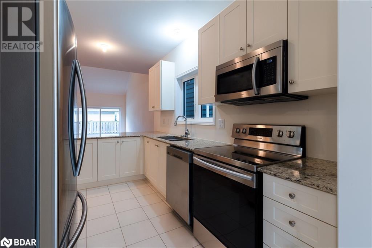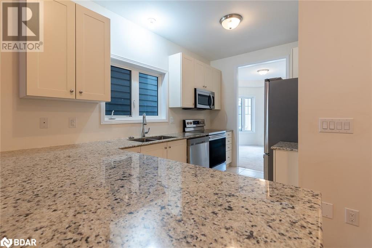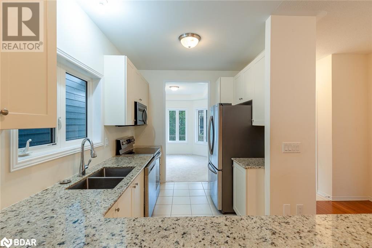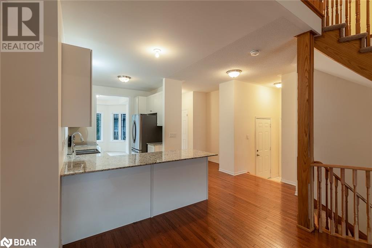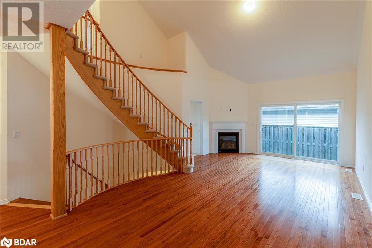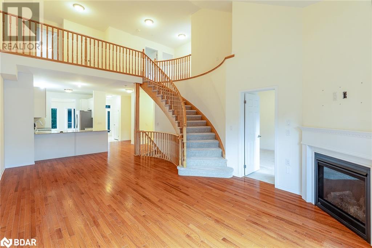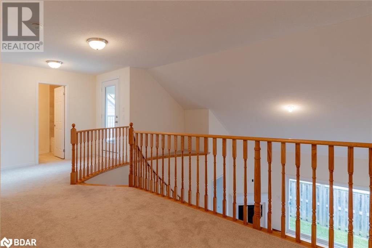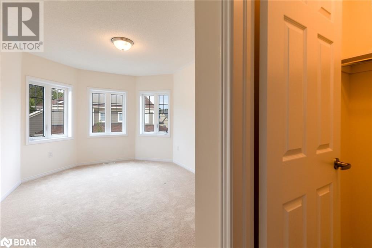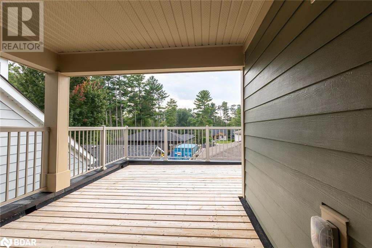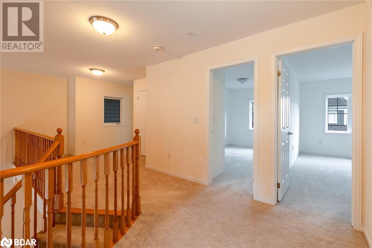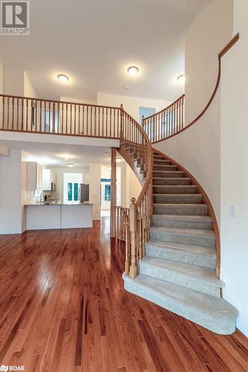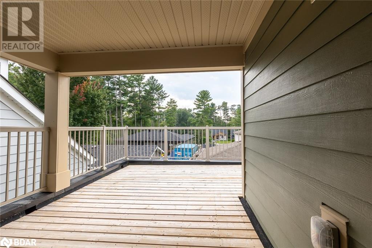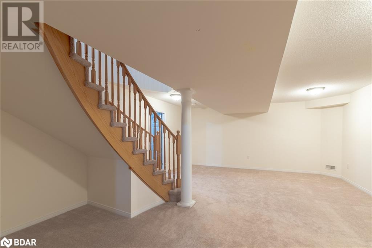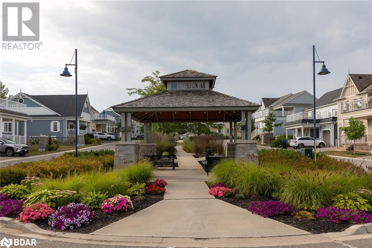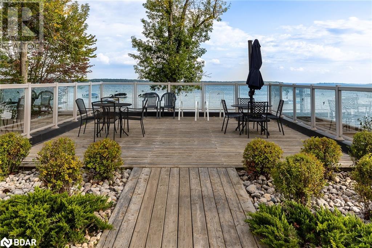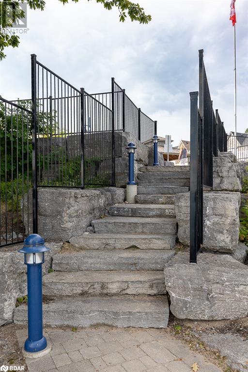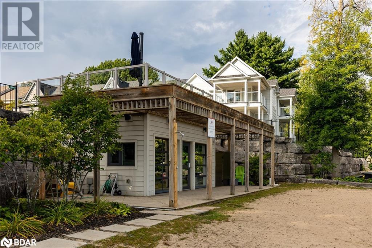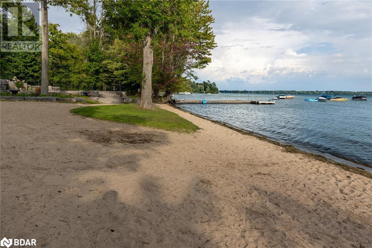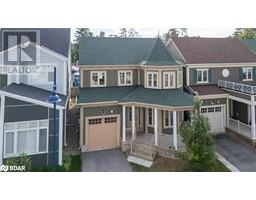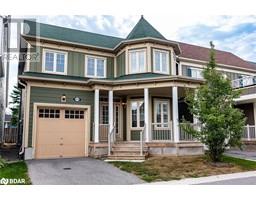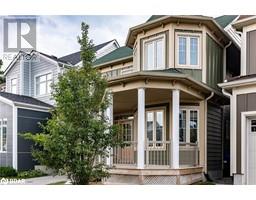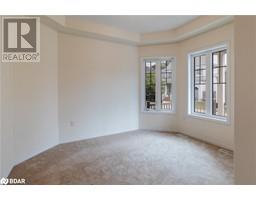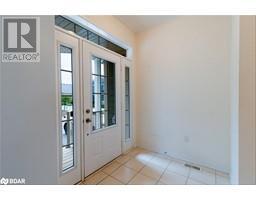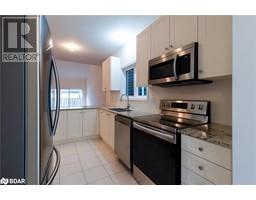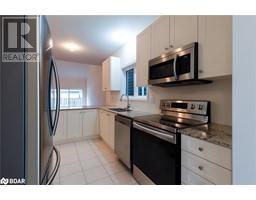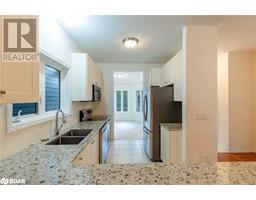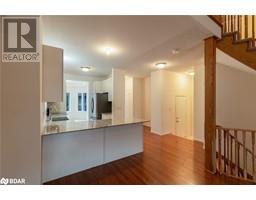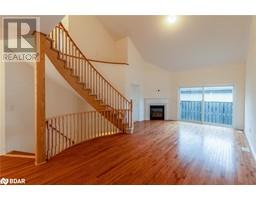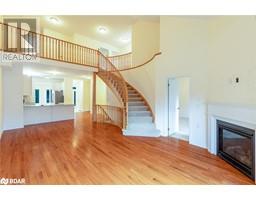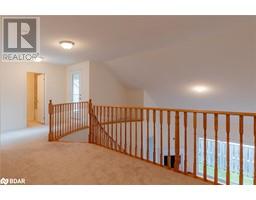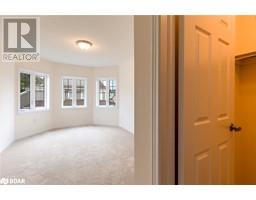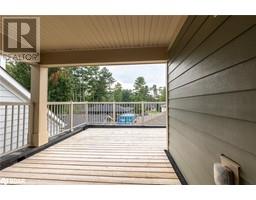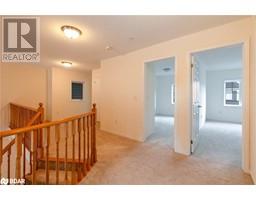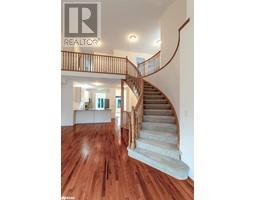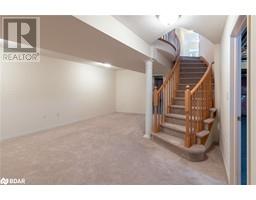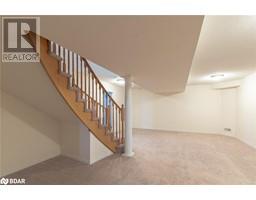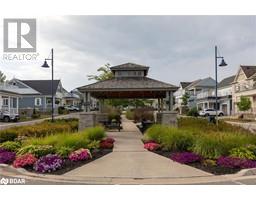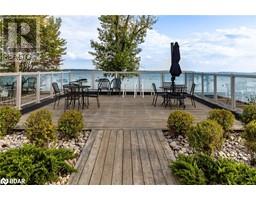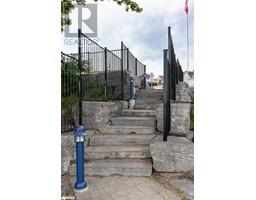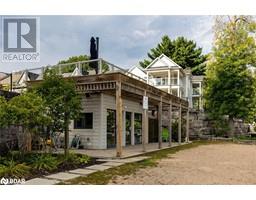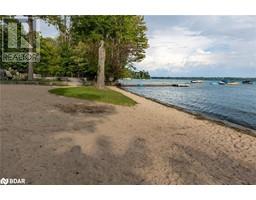3310 Summerhill Way Unit# 15 Severn, Ontario L3V 6H3
$849,900Maintenance,
$305 Monthly
Maintenance,
$305 MonthlyWelcome to the exclusive West Shore Beach Club on the shore of Lake Couchiching. This exclusive gated community has so much to offer. Imagine 300 ft of sandy beach front, a well appointed beach house (with washroom, fireplace, sitting area, firepit) plus a deck with seating above the beach house and private docking area for small watercraft. The spacious home is the canoe model with a welcoming covered front porch entry, 4 bedrooms and 2 and 1/2 baths. On the main floor, the kitchen, with it's stainless steel built in appliances, quartz counter and plenty of storage, is central between a dining area and the great room with soaring cathedral ceiling, fireplace and walk out to a compact back yard. A 2pc powder room, laundry and inside entry from the garage offer convenience. The 2nd floor offers plush carpeting throughout the hall & spacious bedrooms, 4 pc main bathroom, and a unique walk out from the hall to a 2nd floor deck. There is a finished rec room in the basement plus plenty of unfinished area to make use of as you desire. Imagine year round living in this secure community just 10 minutes from Orillia and just minutes to the ever popular Weber's burgers on Hwy 11. Come and explore this extraordinary community and see all it has to offer. (id:26218)
Property Details
| MLS® Number | 40639816 |
| Property Type | Single Family |
| Amenities Near By | Beach, Golf Nearby, Park, Place Of Worship, Schools, Shopping |
| Communication Type | High Speed Internet |
| Equipment Type | Water Heater |
| Features | Balcony, Paved Driveway |
| Parking Space Total | 2 |
| Rental Equipment Type | Water Heater |
| View Type | No Water View |
| Water Front Name | Lake Couchiching |
| Water Front Type | Waterfront |
Building
| Bathroom Total | 3 |
| Bedrooms Above Ground | 4 |
| Bedrooms Total | 4 |
| Appliances | Dishwasher, Dryer, Refrigerator, Stove, Washer, Microwave Built-in, Hood Fan |
| Architectural Style | Bungalow |
| Basement Development | Partially Finished |
| Basement Type | Full (partially Finished) |
| Constructed Date | 2018 |
| Construction Style Attachment | Detached |
| Cooling Type | Central Air Conditioning |
| Exterior Finish | Aluminum Siding |
| Fireplace Present | Yes |
| Fireplace Total | 1 |
| Foundation Type | Poured Concrete |
| Half Bath Total | 1 |
| Heating Fuel | Natural Gas |
| Heating Type | Forced Air |
| Stories Total | 1 |
| Size Interior | 2720 Sqft |
| Type | House |
| Utility Water | Municipal Water |
Parking
| Attached Garage |
Land
| Access Type | Water Access, Highway Nearby |
| Acreage | No |
| Land Amenities | Beach, Golf Nearby, Park, Place Of Worship, Schools, Shopping |
| Sewer | Municipal Sewage System |
| Size Depth | 79 Ft |
| Size Frontage | 33 Ft |
| Size Total Text | Under 1/2 Acre |
| Surface Water | Lake |
| Zoning Description | Res |
Rooms
| Level | Type | Length | Width | Dimensions |
|---|---|---|---|---|
| Second Level | 4pc Bathroom | Measurements not available | ||
| Second Level | Bedroom | 18'4'' x 9'10'' | ||
| Second Level | Bedroom | 8'5'' x 14'4'' | ||
| Second Level | Bedroom | 7'10'' x 14'4'' | ||
| Basement | Utility Room | 25'7'' x 16'2'' | ||
| Basement | Recreation Room | 15'10'' x 21'11'' | ||
| Main Level | Primary Bedroom | 13'3'' x 14'5'' | ||
| Main Level | 4pc Bathroom | Measurements not available | ||
| Main Level | 2pc Bathroom | Measurements not available | ||
| Main Level | Great Room | 23'6'' x 16'8'' | ||
| Main Level | Foyer | 10'6'' x 6'6'' | ||
| Main Level | Kitchen | 9'4'' x 14'3'' | ||
| Main Level | Dining Room | 10'2'' x 10'10'' |
Utilities
| Natural Gas | Available |
https://www.realtor.ca/real-estate/27348984/3310-summerhill-way-unit-15-severn
Interested?
Contact us for more information
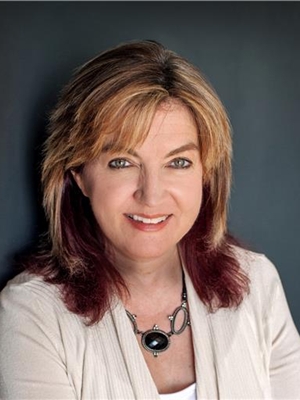
Patricia Mccallum
Salesperson
(705) 722-5246
www.patriciasellsbarrie.ca/
www.facebook.com/homesinbarrie
www.linkedin.com/in/century21patriciamccallum/
twitter.com/homesinbarrie

152 Bayfield Street
Barrie, L4M 3B5
(705) 722-7100
(705) 722-5246
www.REMAXCHAY.com


